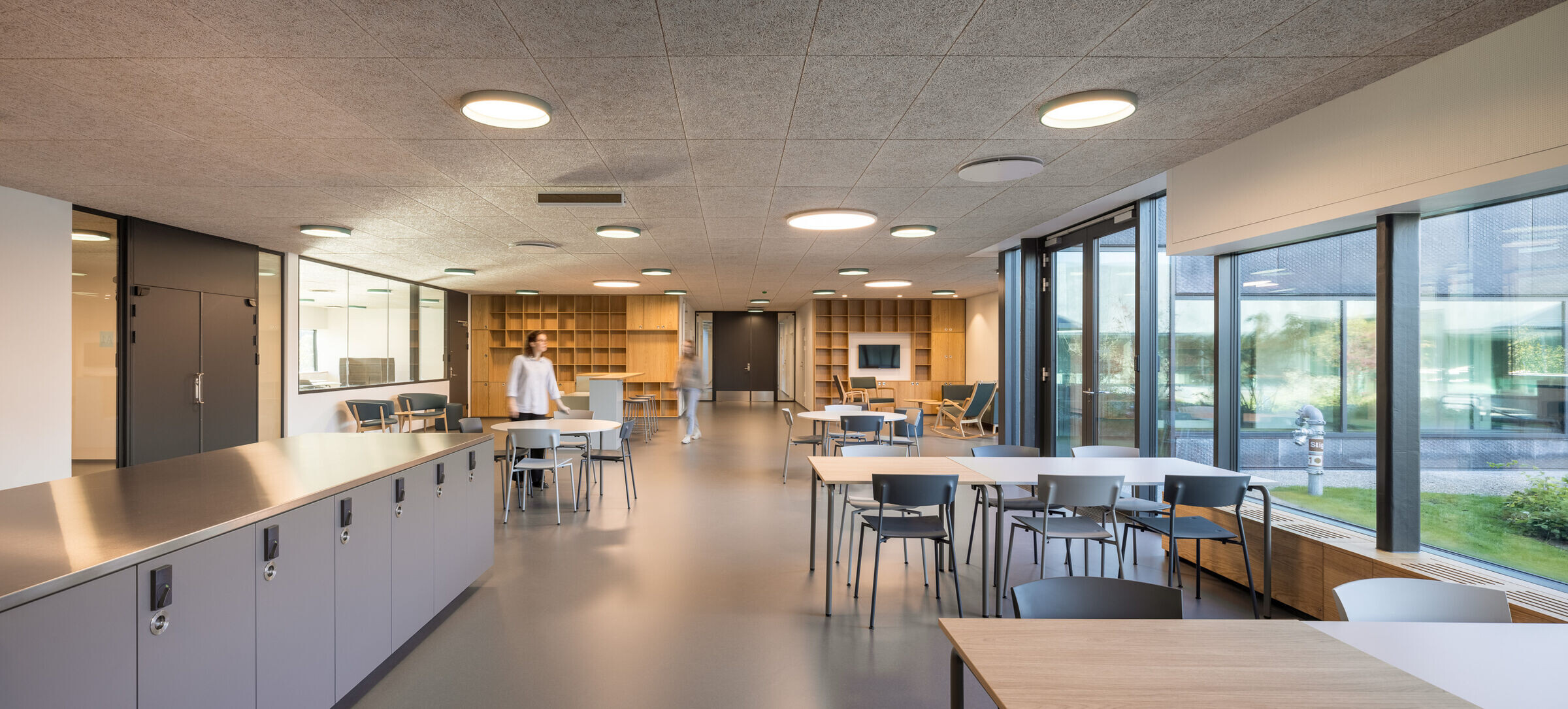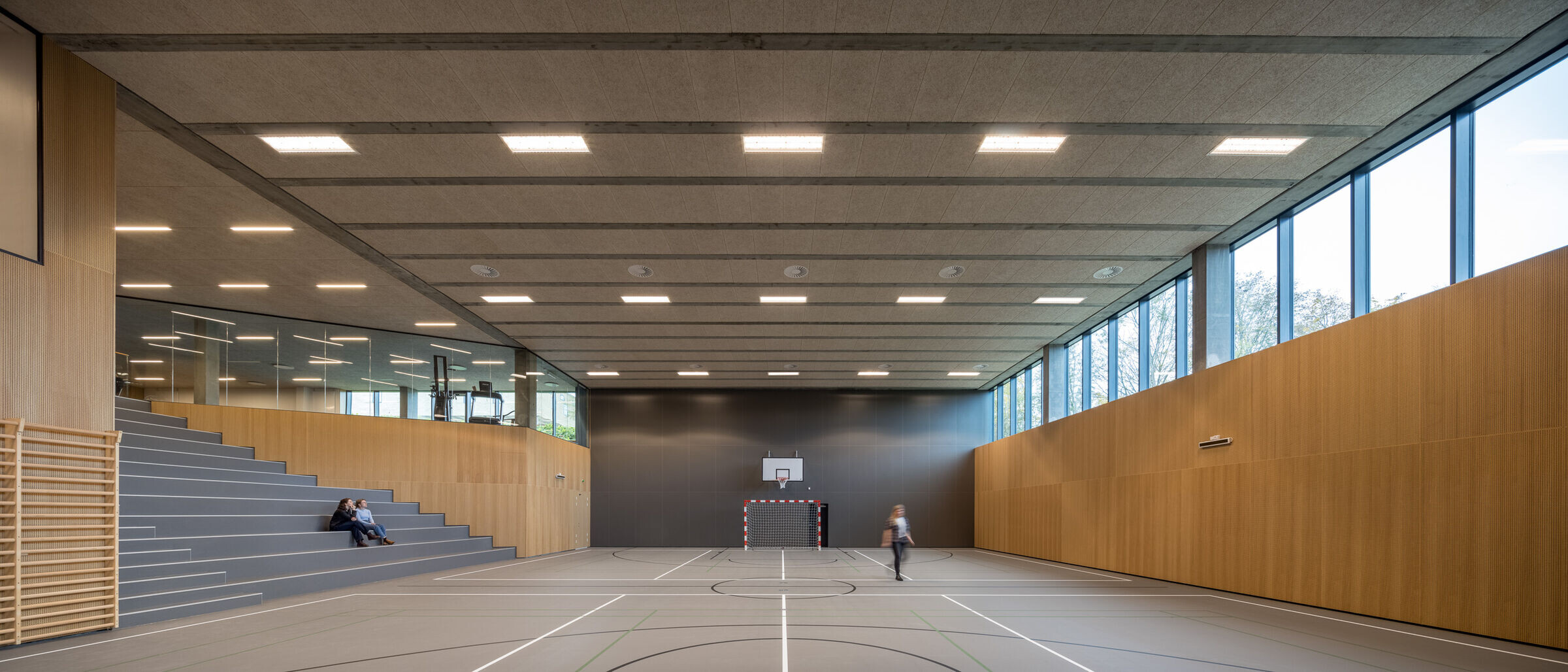The newly constructed forensic psychiatry at Sct. Hans Hospital stands as a shining example of healing architecture. It can accommodate 126 patients, nestled in a picturesque landscape overlooking Roskilde Fjord. The architectural concept masterfully integrates the surrounding natural beauty, offering both patients, staff and visitors beautiful views.
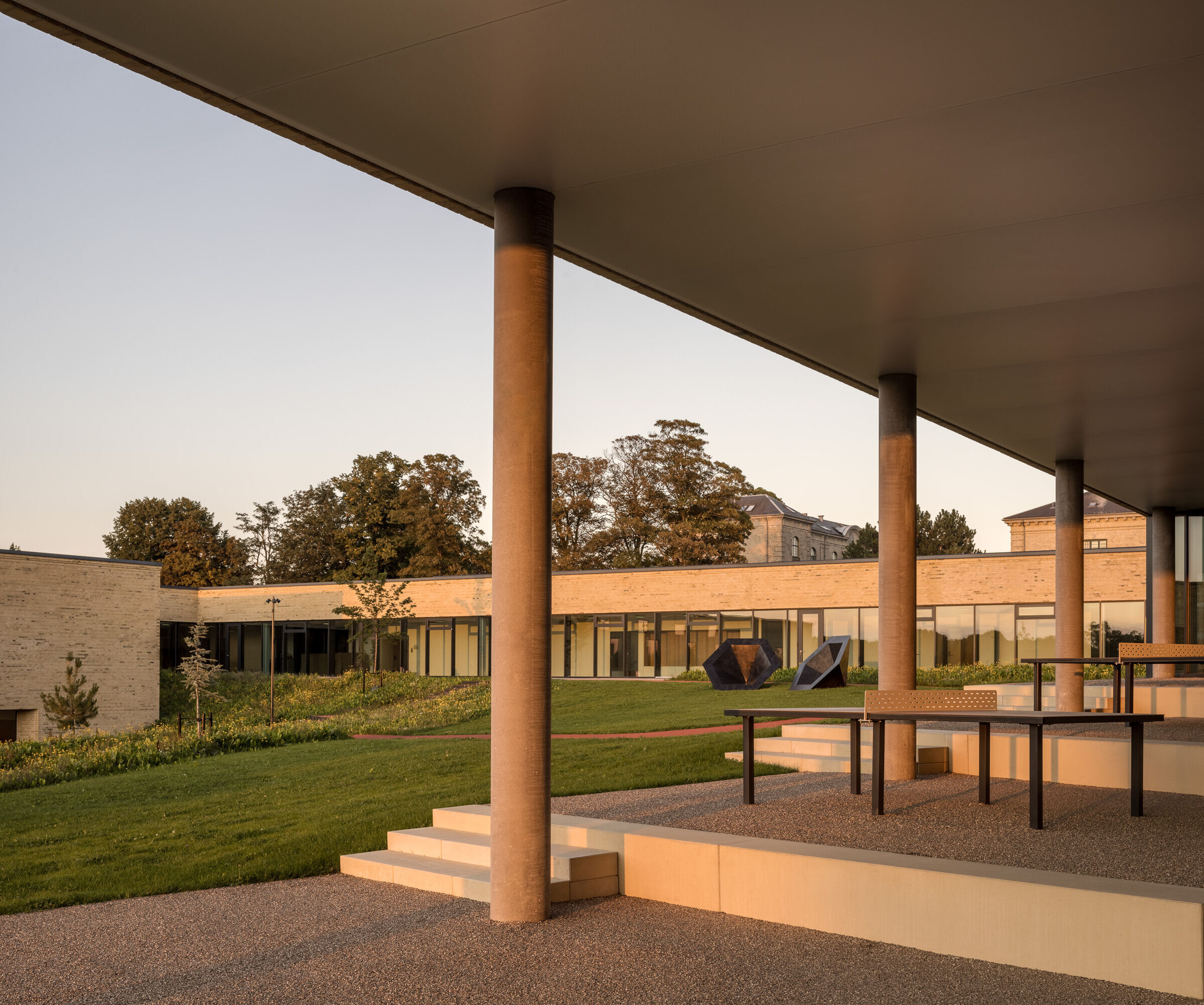

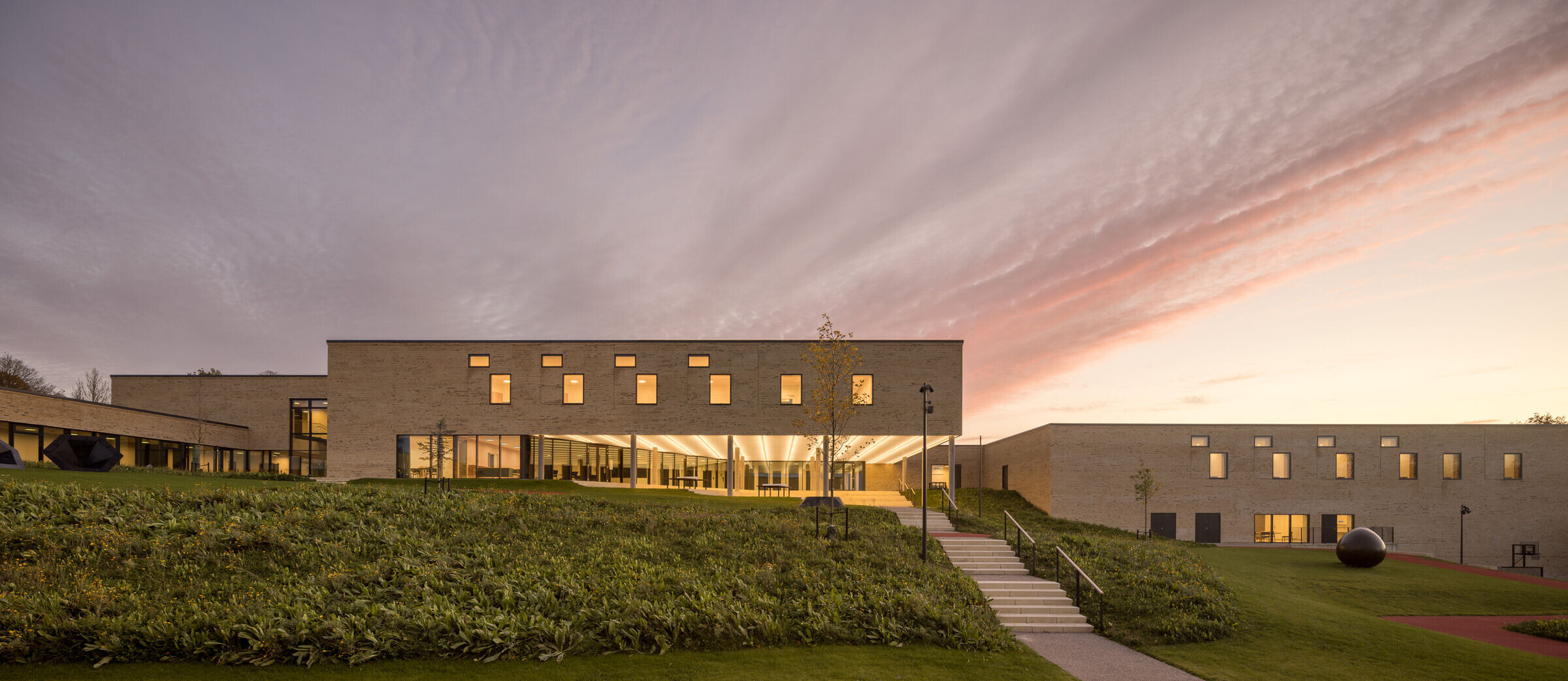
Throughout the project, the utmost attention has been paid to the well-being of patients and staff. The facility comprises four patient units, indoor and outdoor communal areas, and an arrival building that serves as the visual gateway to the complex.
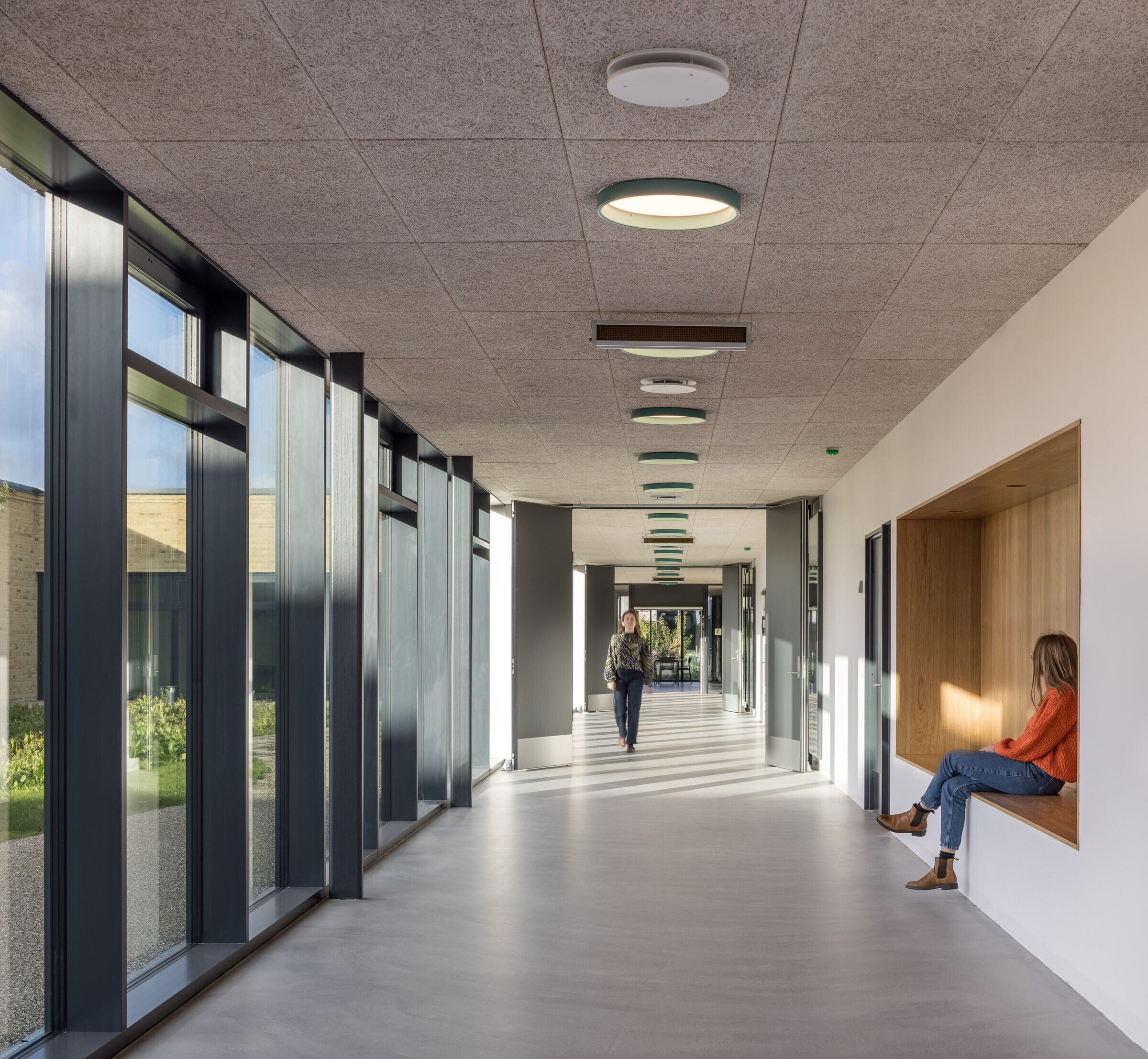
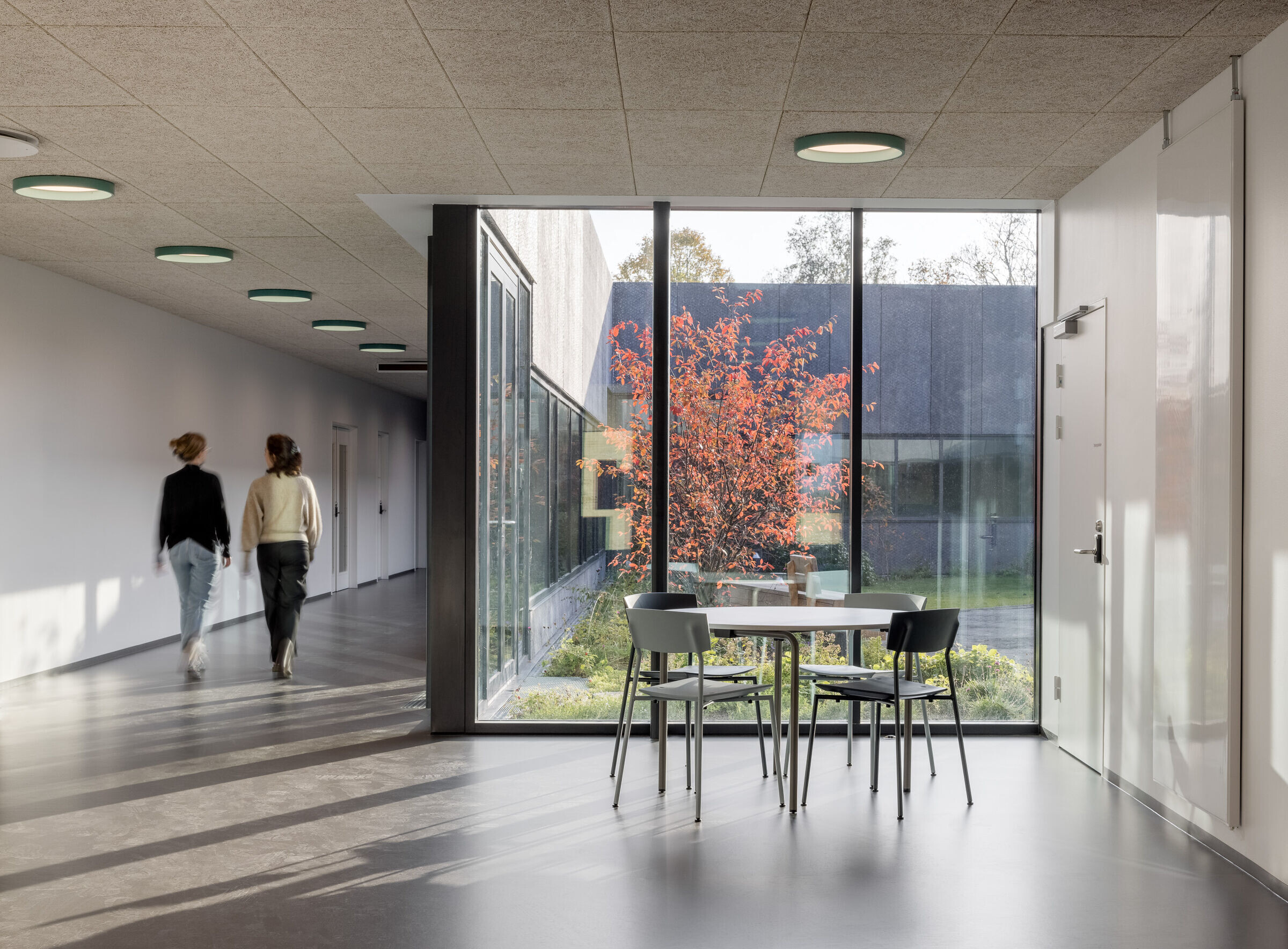

“To avoid visible screening measures that would give the forensic psychiatric department an undesirable prison-like appearance, the building itself forms an outer wall, encircling green communal areas and courtyards."
-Mikkel Beedholm, Architect


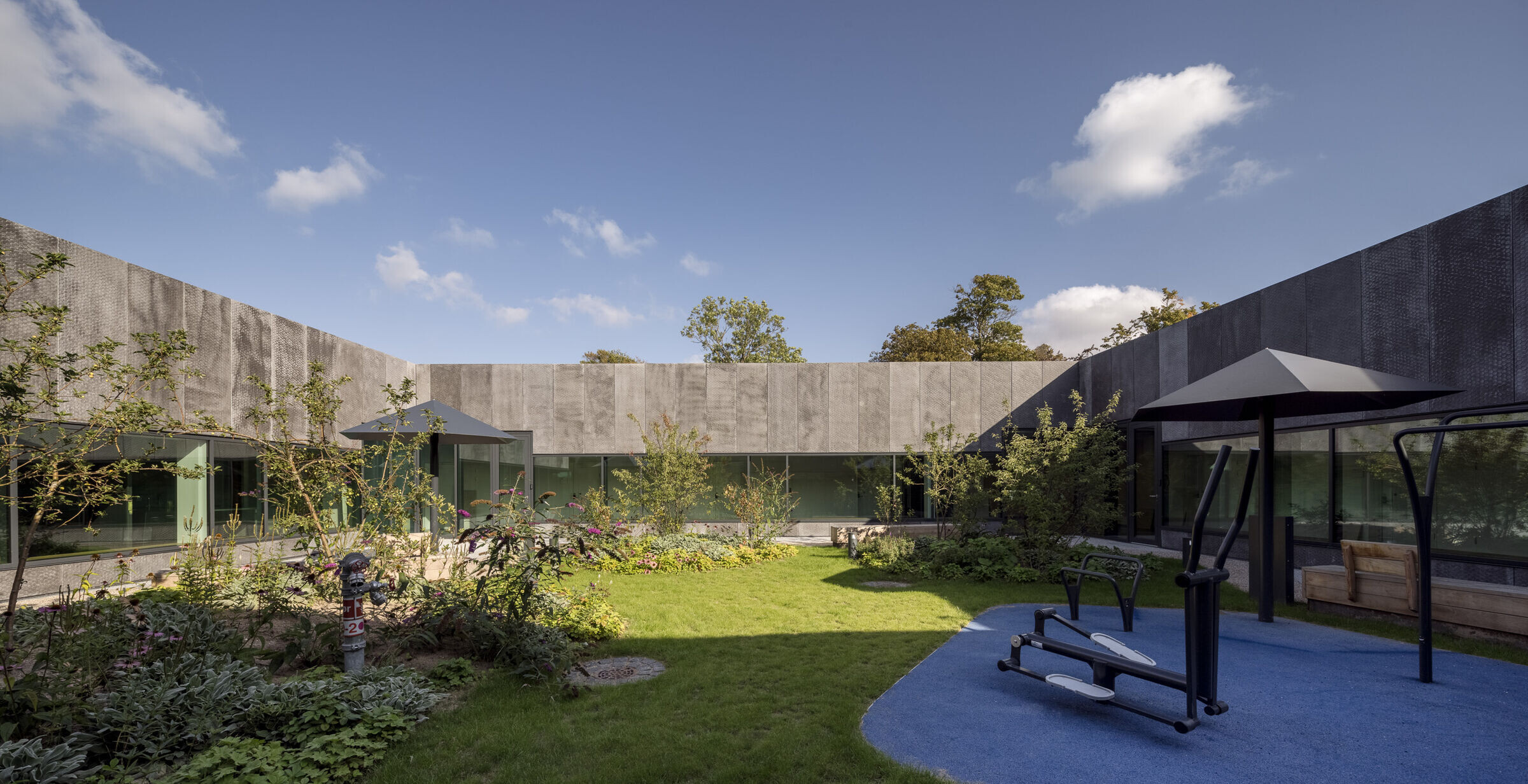
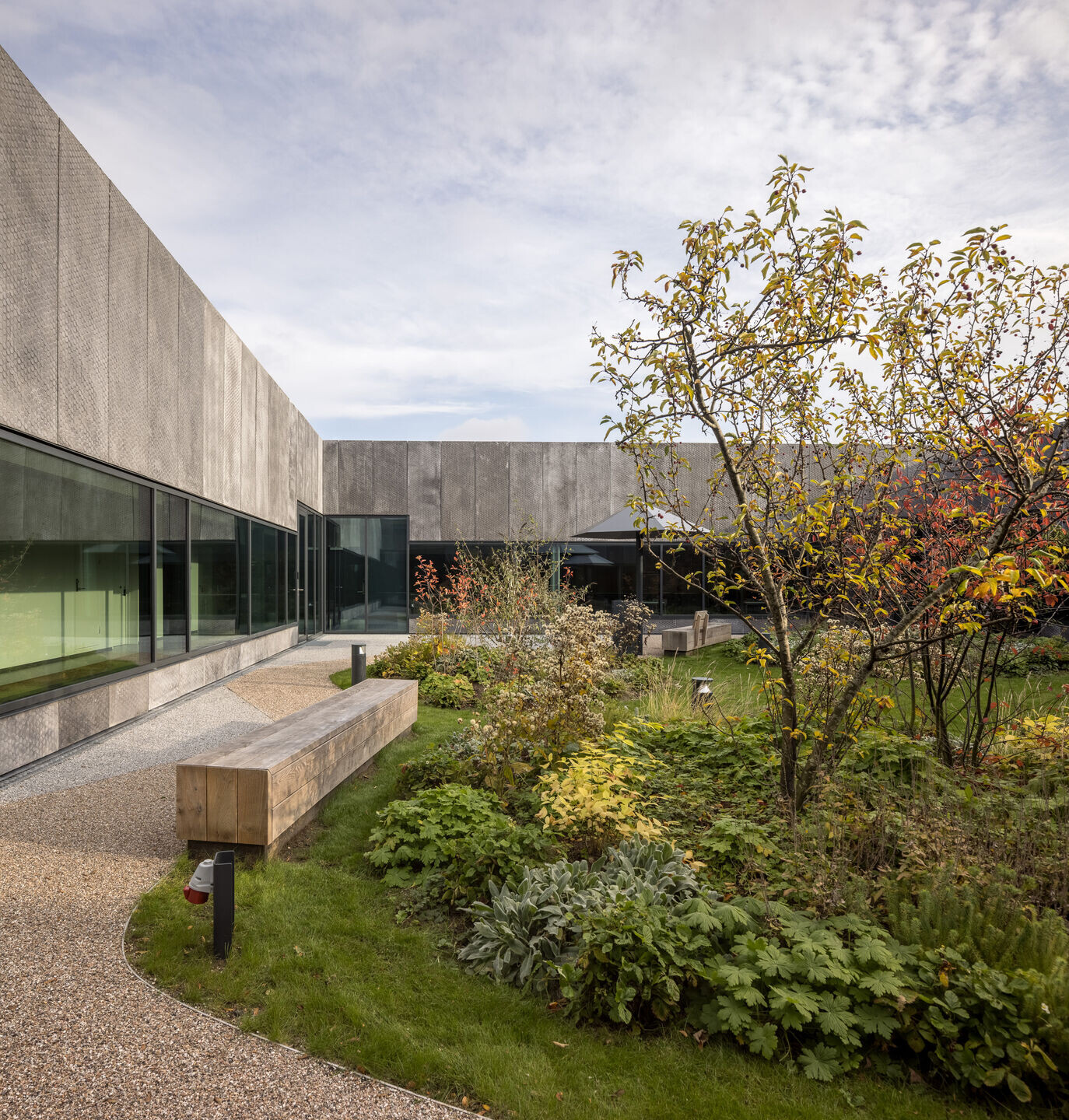
Patient rooms have been meticulously crafted to create a homely atmosphere, a crucial element for the healing process. They are thoughtfully oriented toward the surrounding natural landscape, offering patients a serene view. These rooms are cleverly divided into two zones - a secure arrival area and a private space with a scenic outlook. The incorporation of warm, built-in wooden elements adds a personal touch, fostering a sense of home.
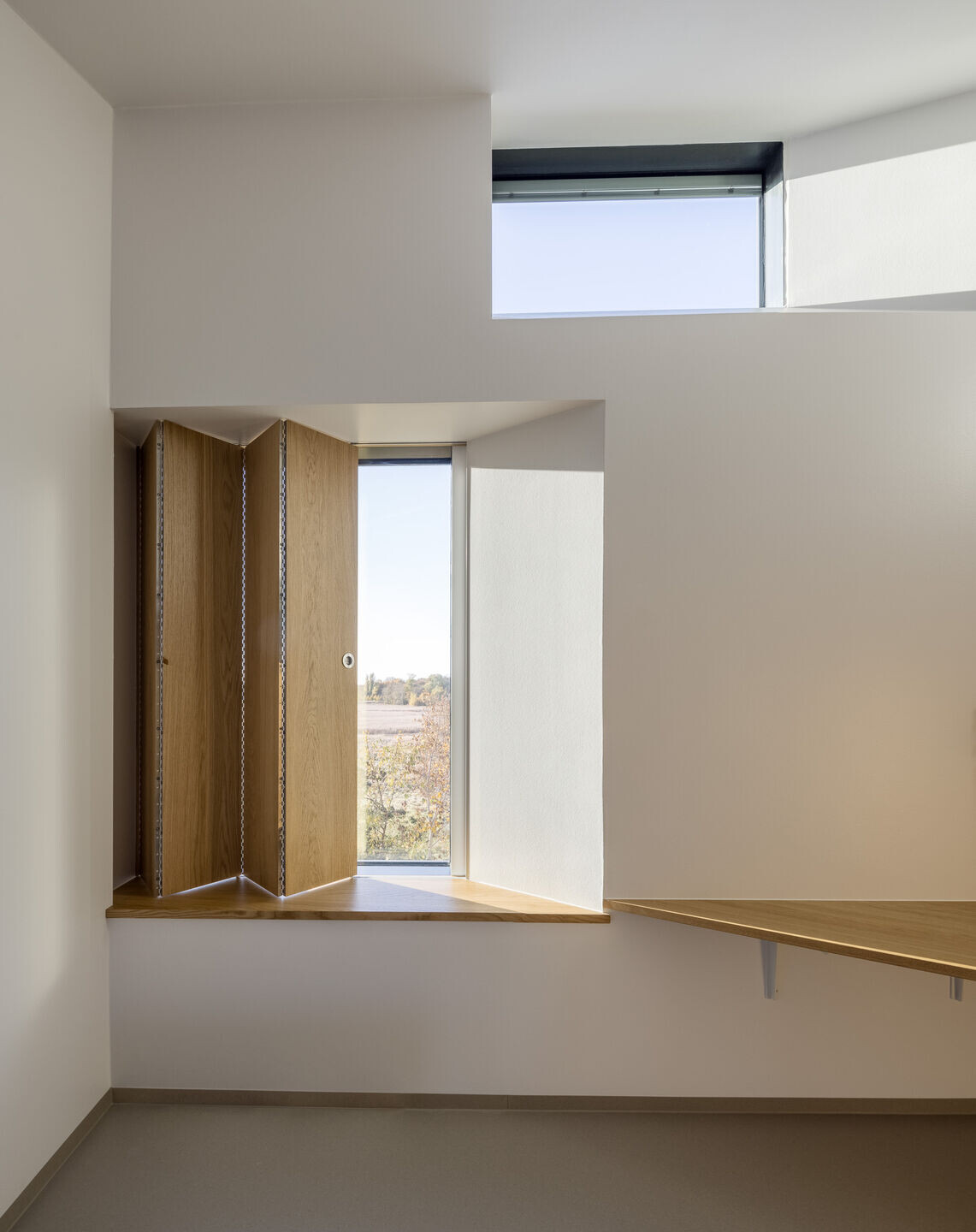


This architectural masterpiece aligns with the broader mission of the Sct. Hans Retspsykiatri Center, which is to prevent reoffending through individualized psychiatric care, treatment, and rehabilitation. Patients, who typically stay for an average of four years, are provided with the facilities needed to lead a fulfilling daily life, with the hope of reducing the duration of hospitalization.
