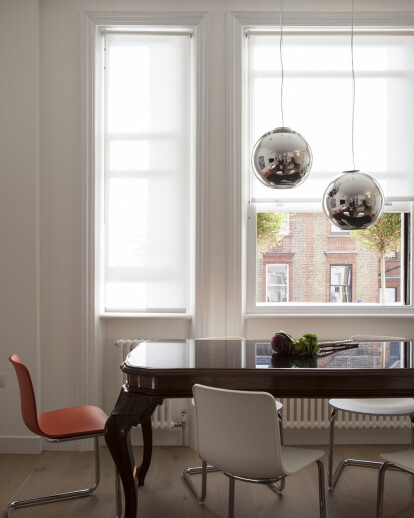A third floor flat in need of total refurbishment in a South-Kensington’s desirable Victorian Building.
The design concept responds to particular needs of the occupants. The layout was improved including a second bathroom, an entrance hall, a laundry room, and as many as possible storage places; the layout is a result of a combination of three main functional “boxes” hosting respectively: the living room, kitchen & guest bathroom, and the bedrooms area.
The latter is composed of a master bedroom, with en-suite bathroom as well as a walking-in dressing room, and a second guest room. The kitchen set next to the living room better suits the daily light through four windows on the main street, whereas the 2 bedrooms are in the rear of the flat. It is possible to leave all the doors open and see from one end of the flat to the other, extending the eye and making the flat seem bigger.
All furniture, including a bookshelf unit, has been designed specifically for the project.





























