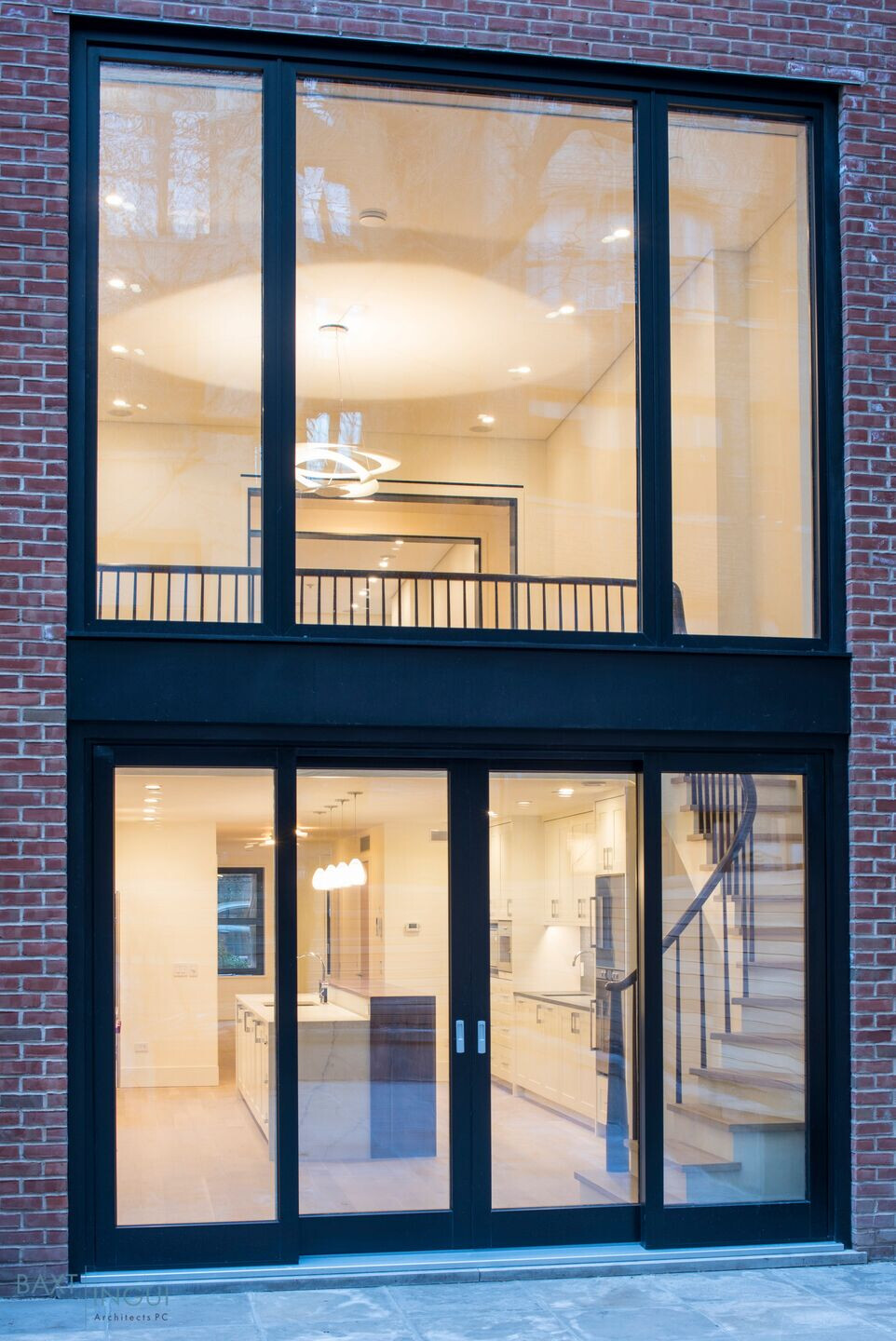This Upper West Side historic townhouse conversion is one of the tightest Certified EnerPHit townhouse on record in New York City. The final blower door test for certification recorded the air tightness at .32 air changes per hour which is well below the criteria of 1.0. This house included the restoration of a historic brownstone facade and the re-installation of a previously removed brownstone stoop. The rear façade features modern detailing with a large double height glass opening as well as a Klearwall, triple glazed, glass corner window.


The interior of the house has an open concept which makes the 18 foot wide house with elevator and elaborate staircase feel quite spacious. The second floor of the house is fully dedicated to the master suite and the third floor features a multifunctioning space with large 10 foot wide floor to ceiling pocket doors. The elevator gives direct access to the roof bulkhead which opens onto a roof terrace designed for outdoor living. The entire mechanical system consists of one Zehnder ERV and one 3-Ton Mitsubishi City Multi condenser. This townhouse provides the energy efficiency of a Passive House with no sacrifice to high end luxury living.



























