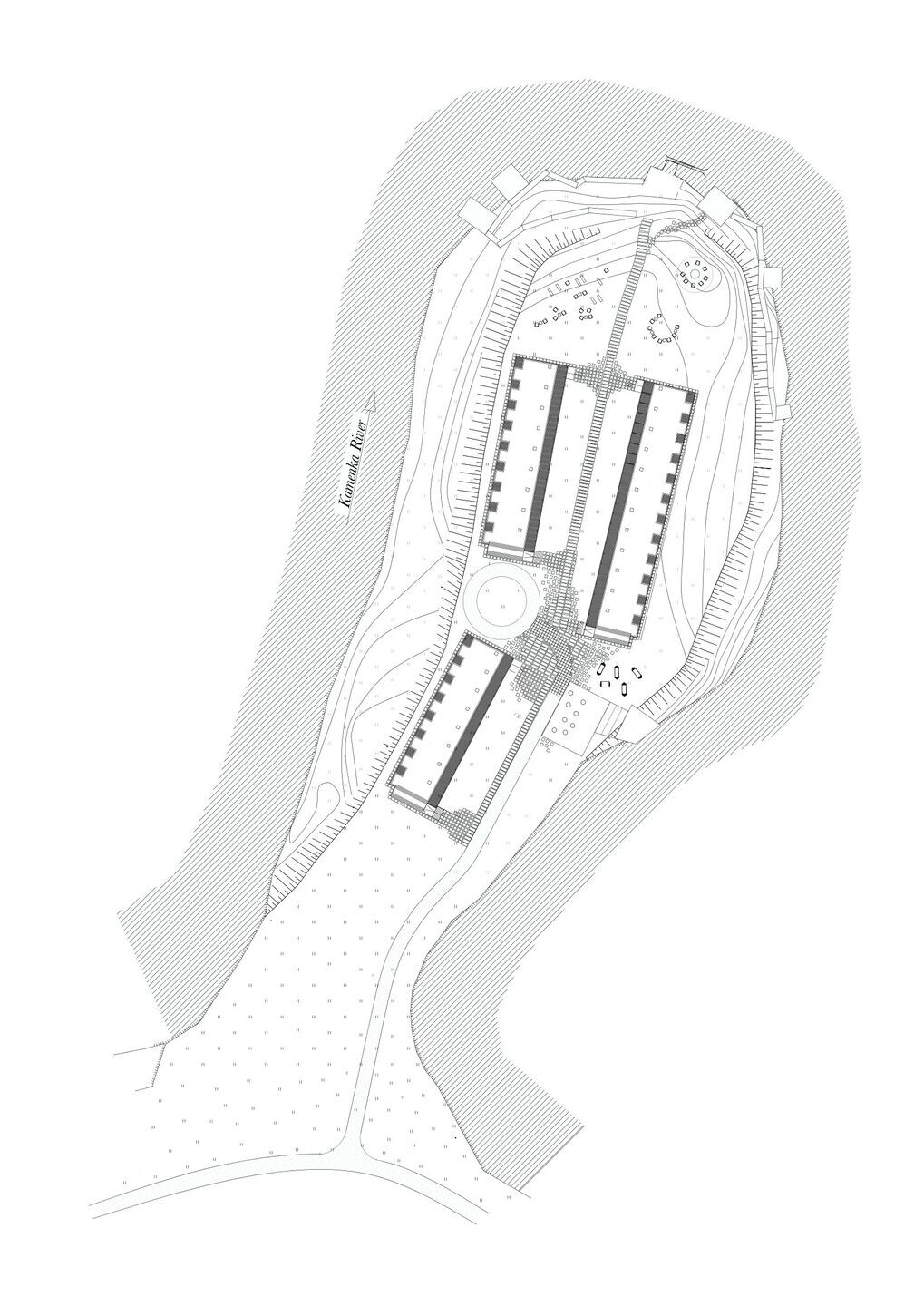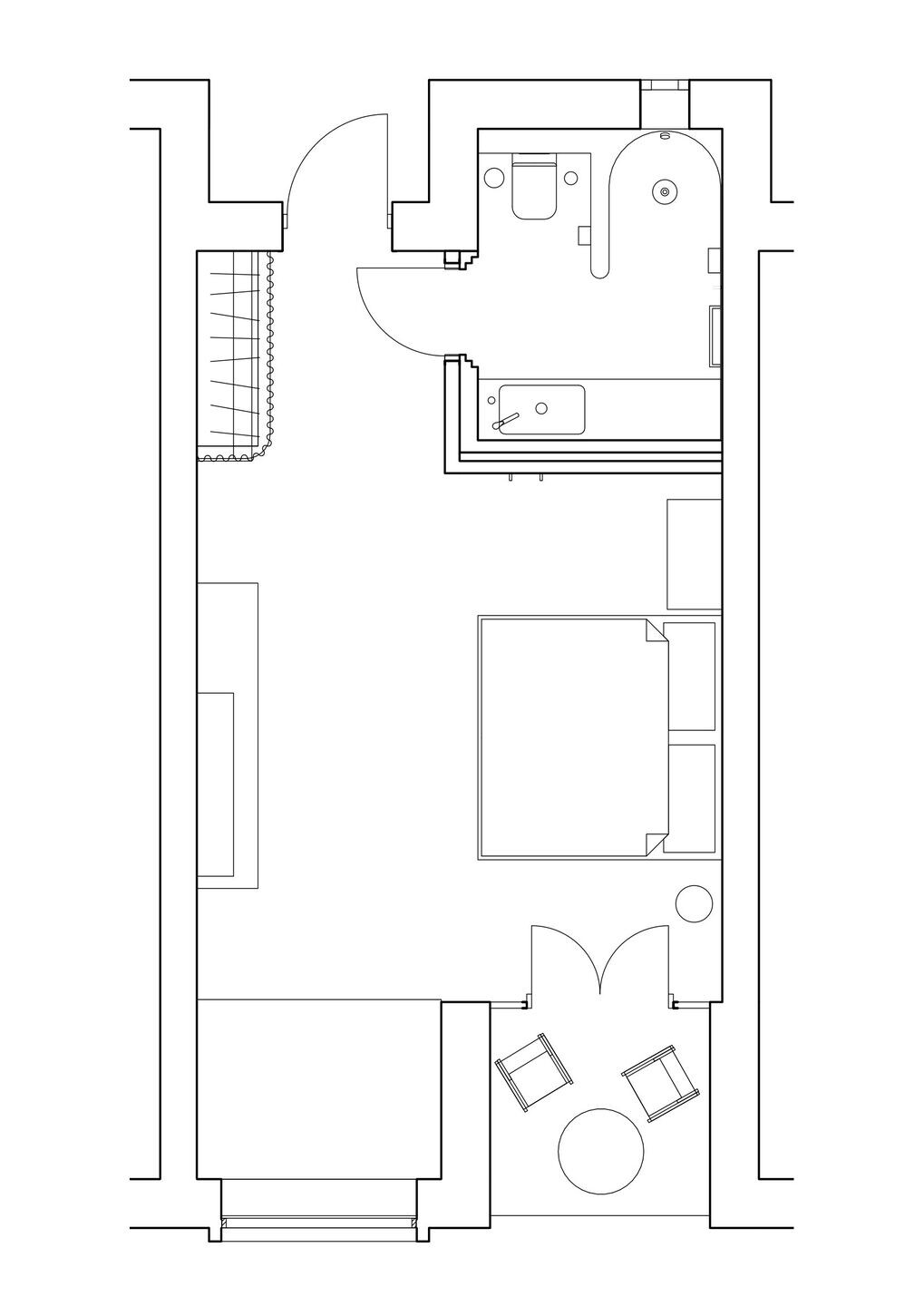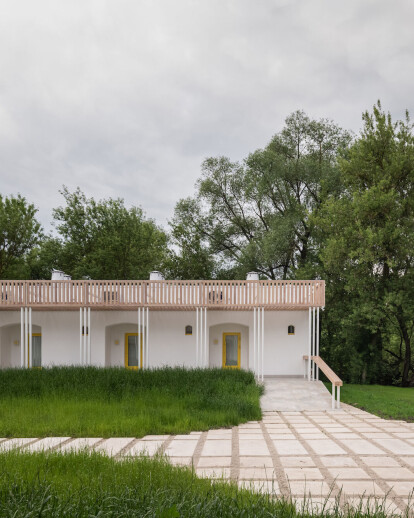The hotel complex is located in the Lipetsk region within Kudykina Gora National Park. This is the second project by the architectural bureau Megabudka to be realized in the park. The first was the Center for Hospitality built in 2021. Likewise, the bureau developed the park’s development strategy.
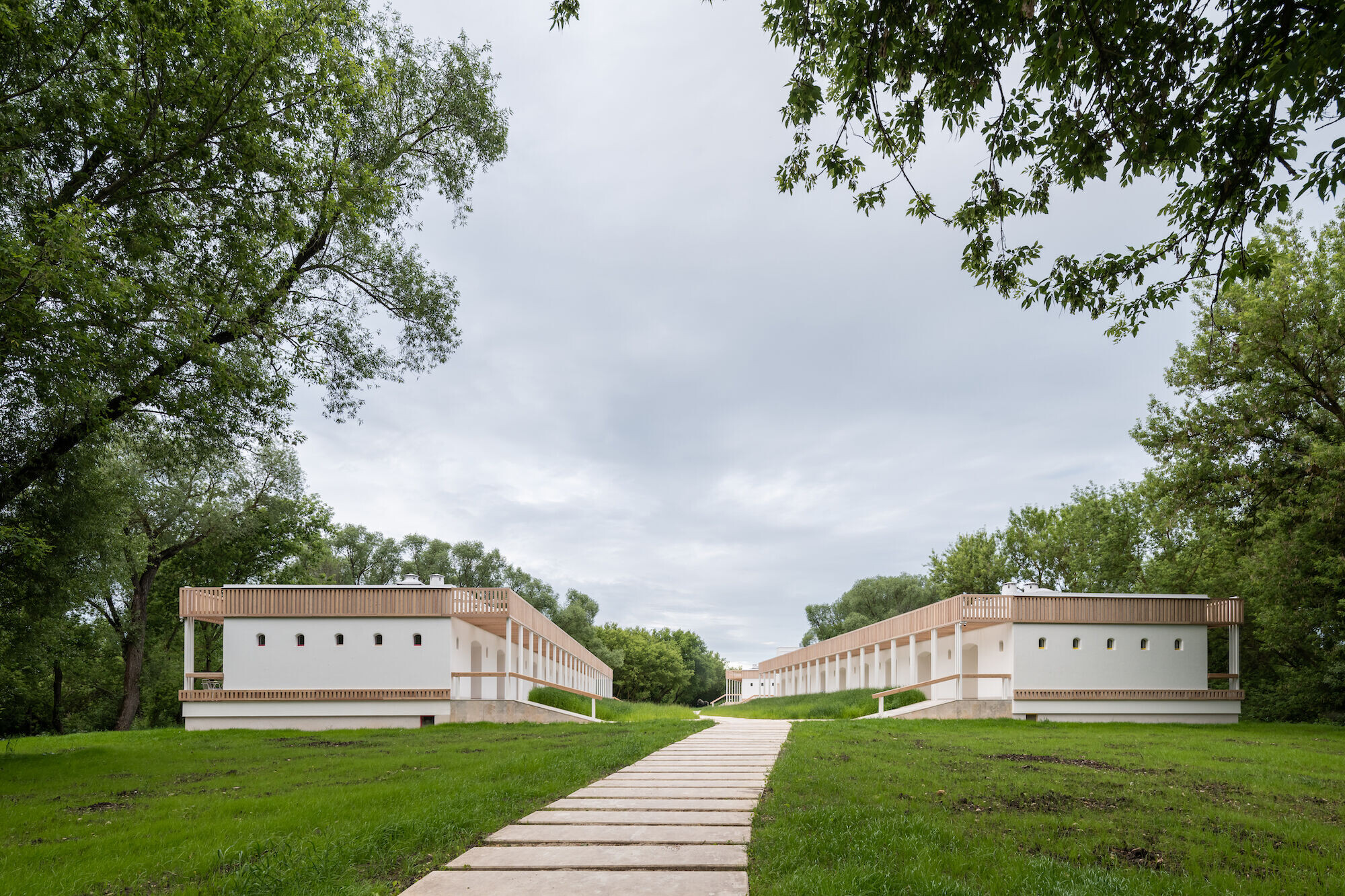
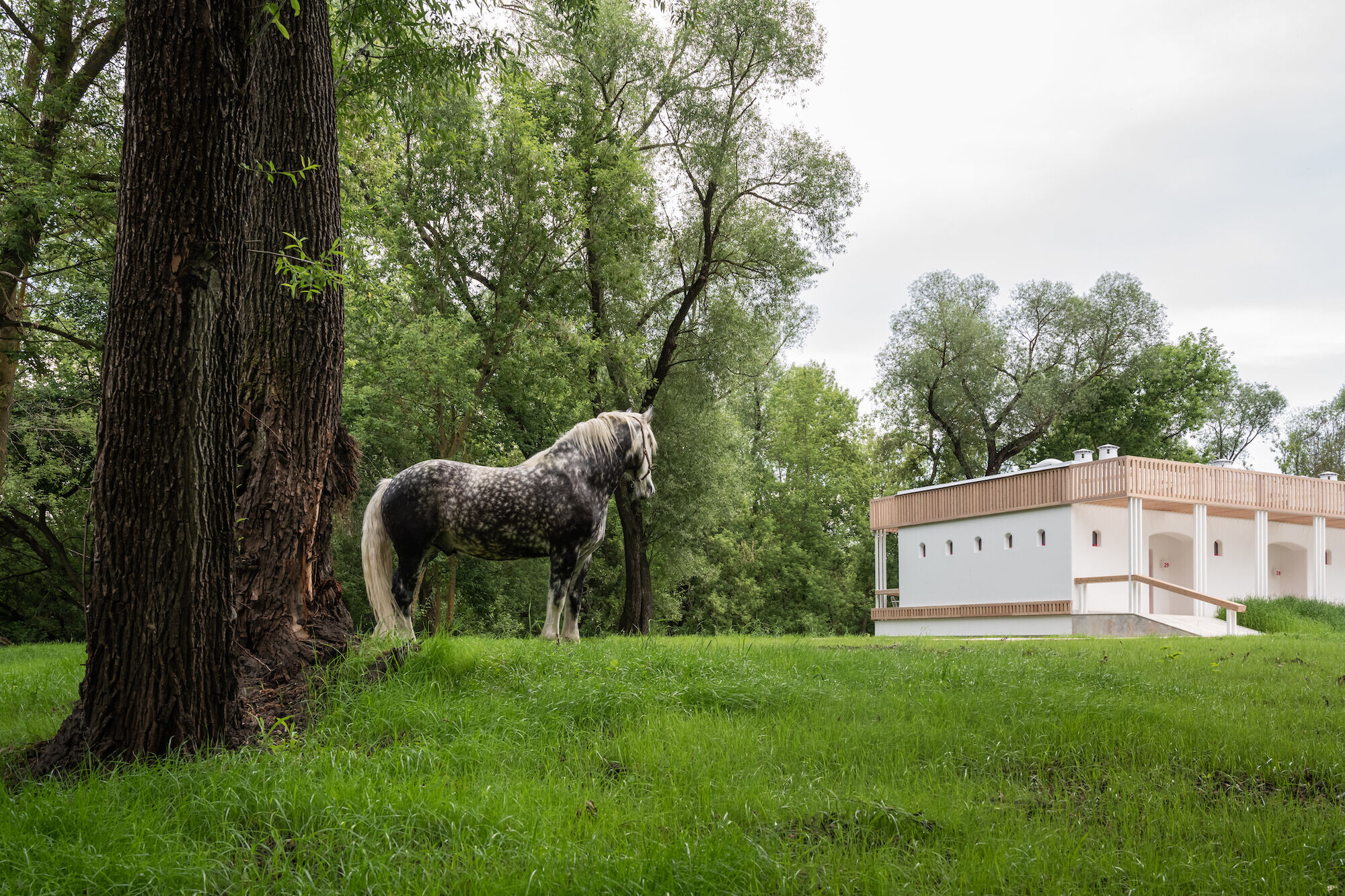
The complex is situated on the bend of the Kamenka River and is made up of three single-story blocks with landscaping of the accompanying territory. The block typology was selected with the help of a financial analysis. The search for a typology started with standalone guesthouses, however after many iterations the optimal solution was found to be blocks of guestrooms with galleries.
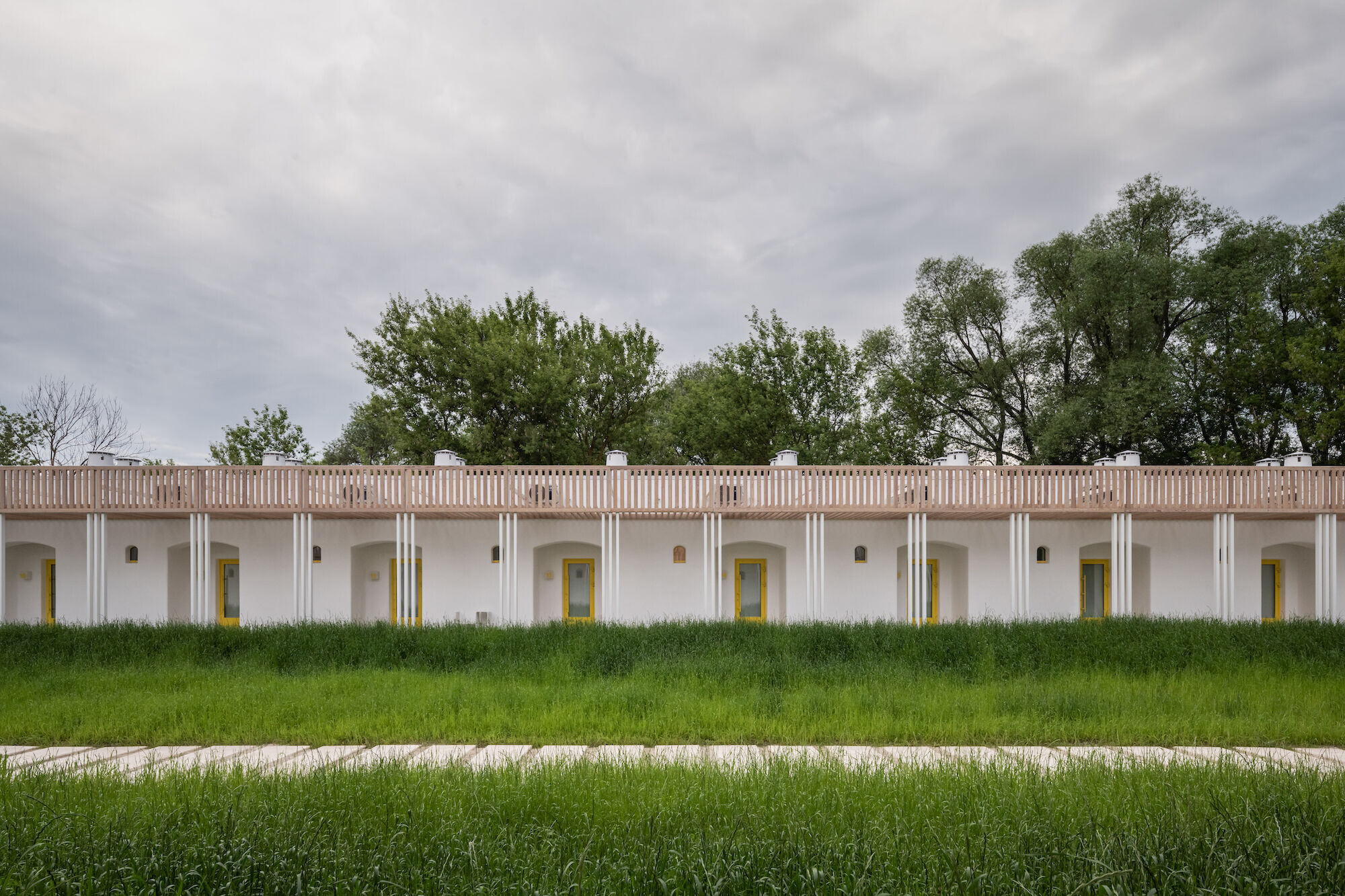
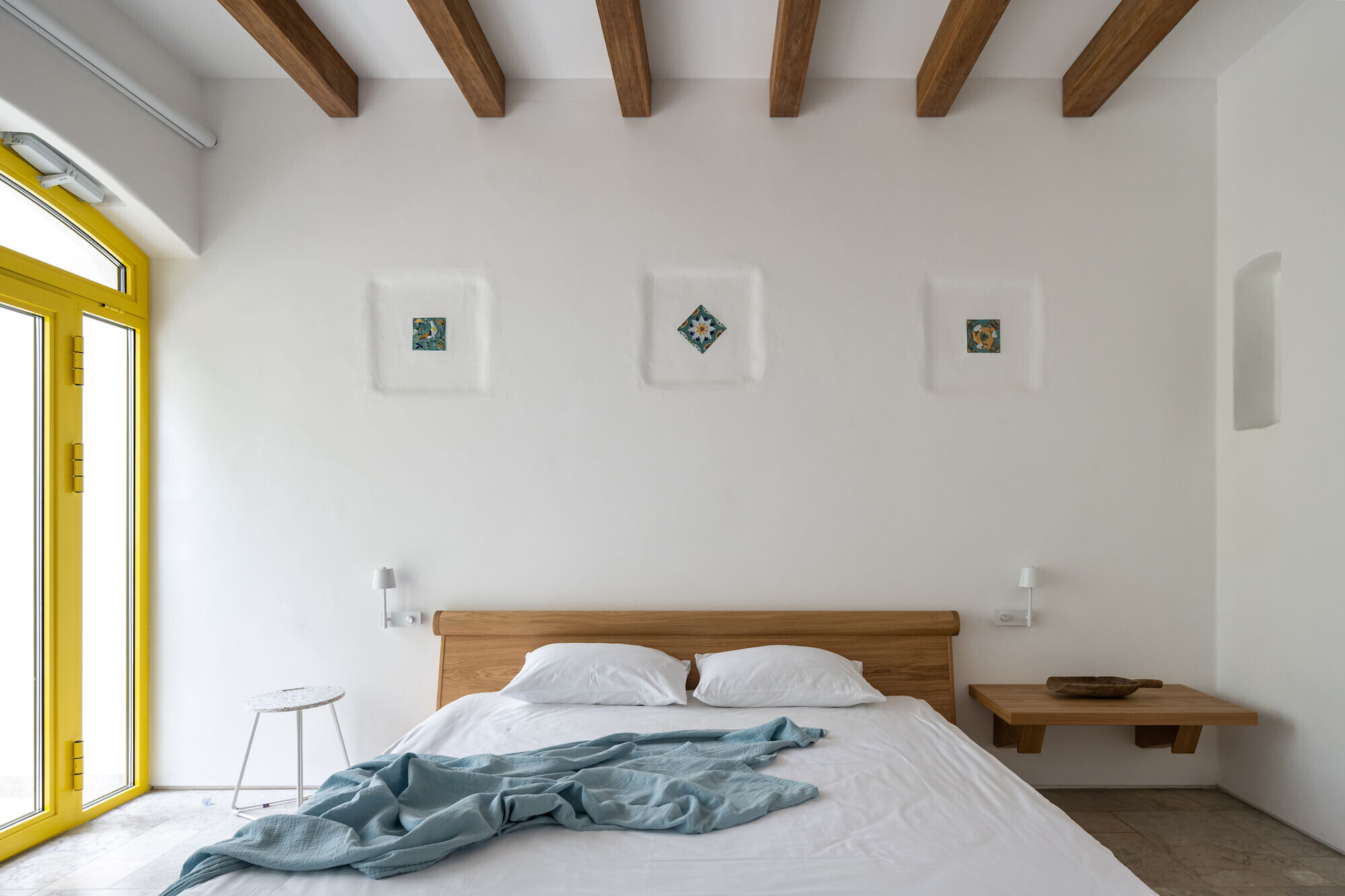
Conceptually the new buildings stand in contrast to the existing guesthouses in the park. Guests tend to perceive the areas in front of these houses as their own space, which stands against the values of the park. In essence, there are no boundaries, only a sense of thresholds. The complex has an accompanying territory which is communal and accessible to all.
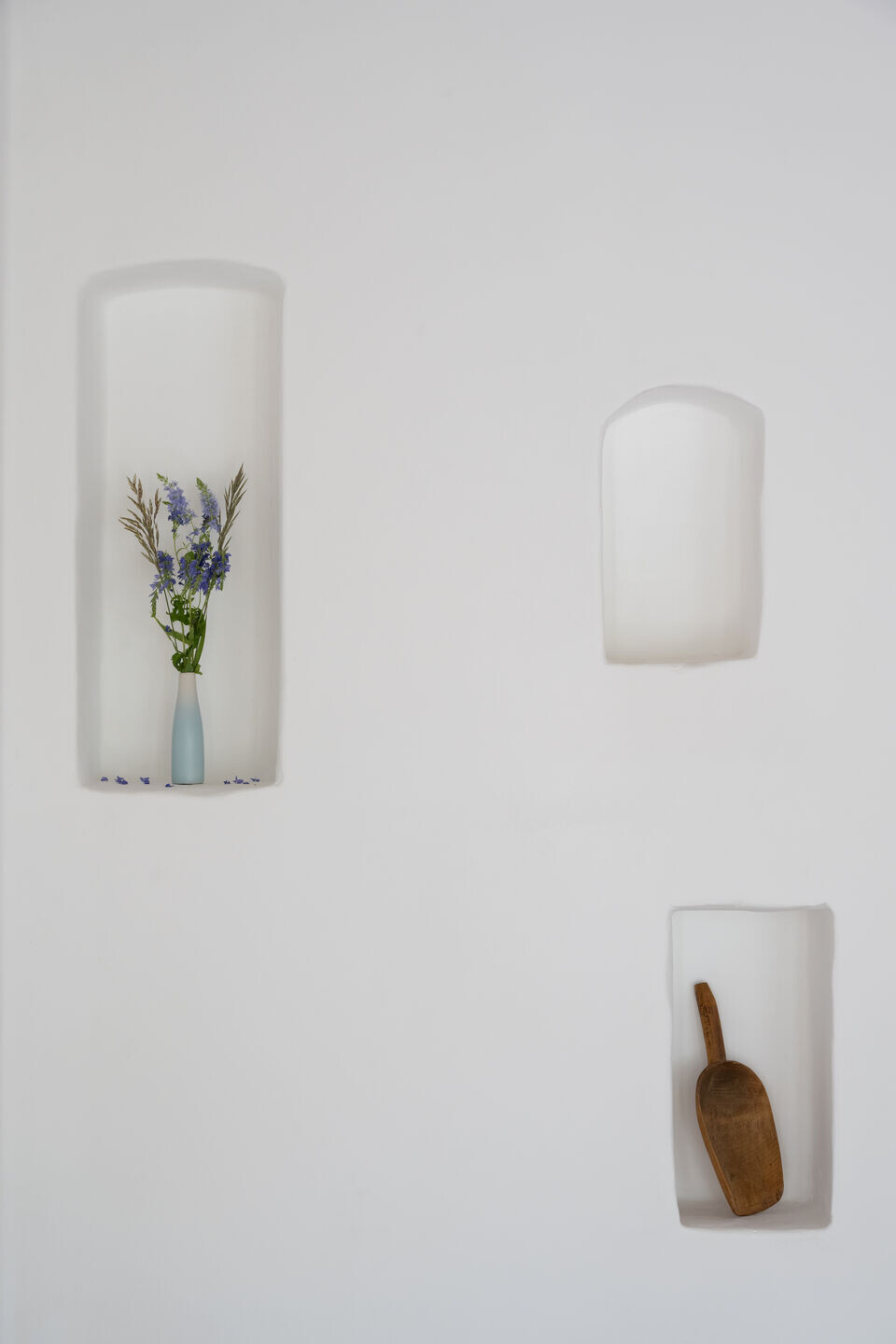
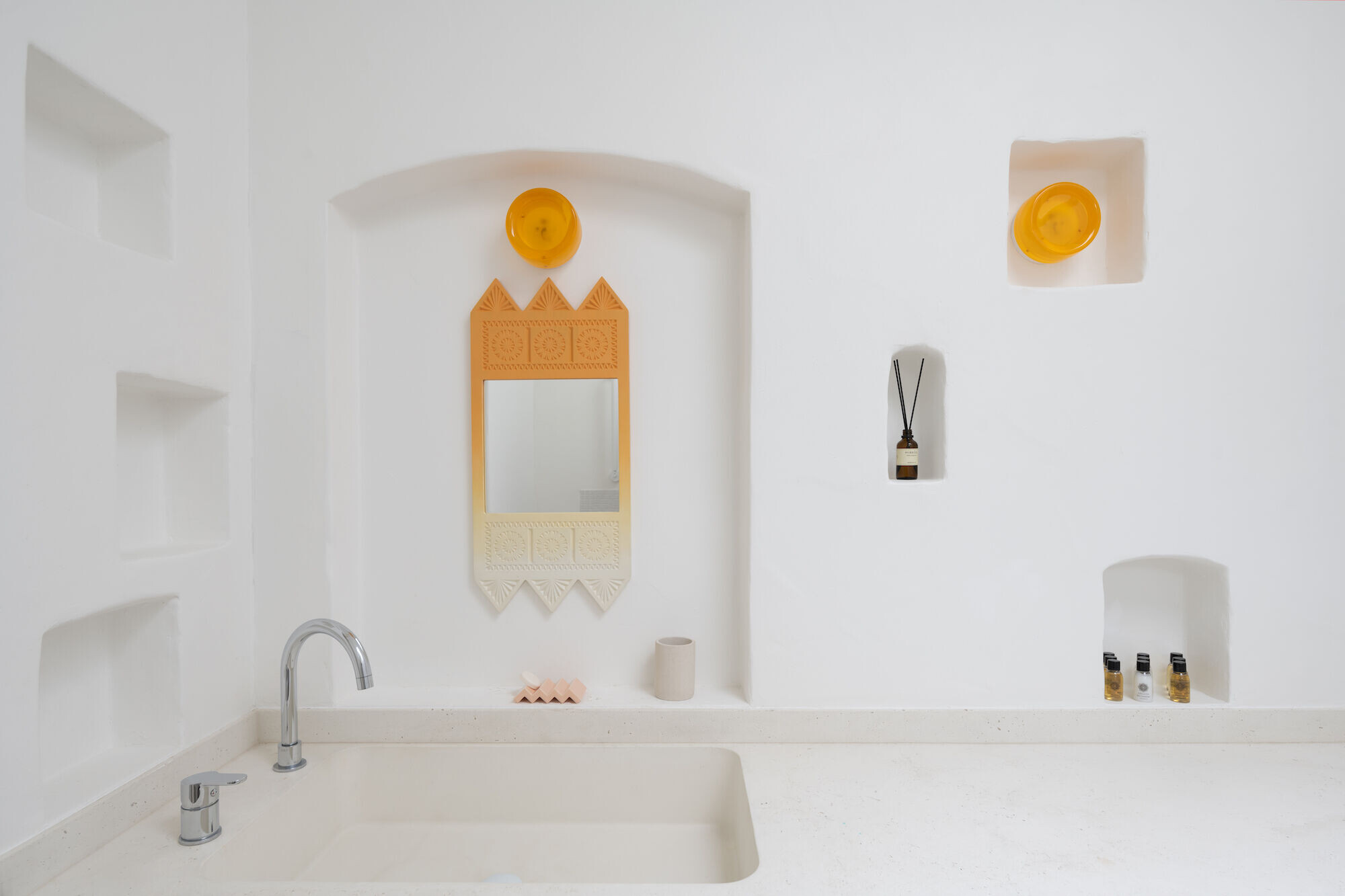
The gallery is a lively part of the building that faces inwards and frames the public space at the heart of the complex which exists as a wild lobby of relaxation and interaction with the other guests of the hotel. The area by the river was more suitable for a sense of seclusion. The rooms face the river with large windows and private balconies.
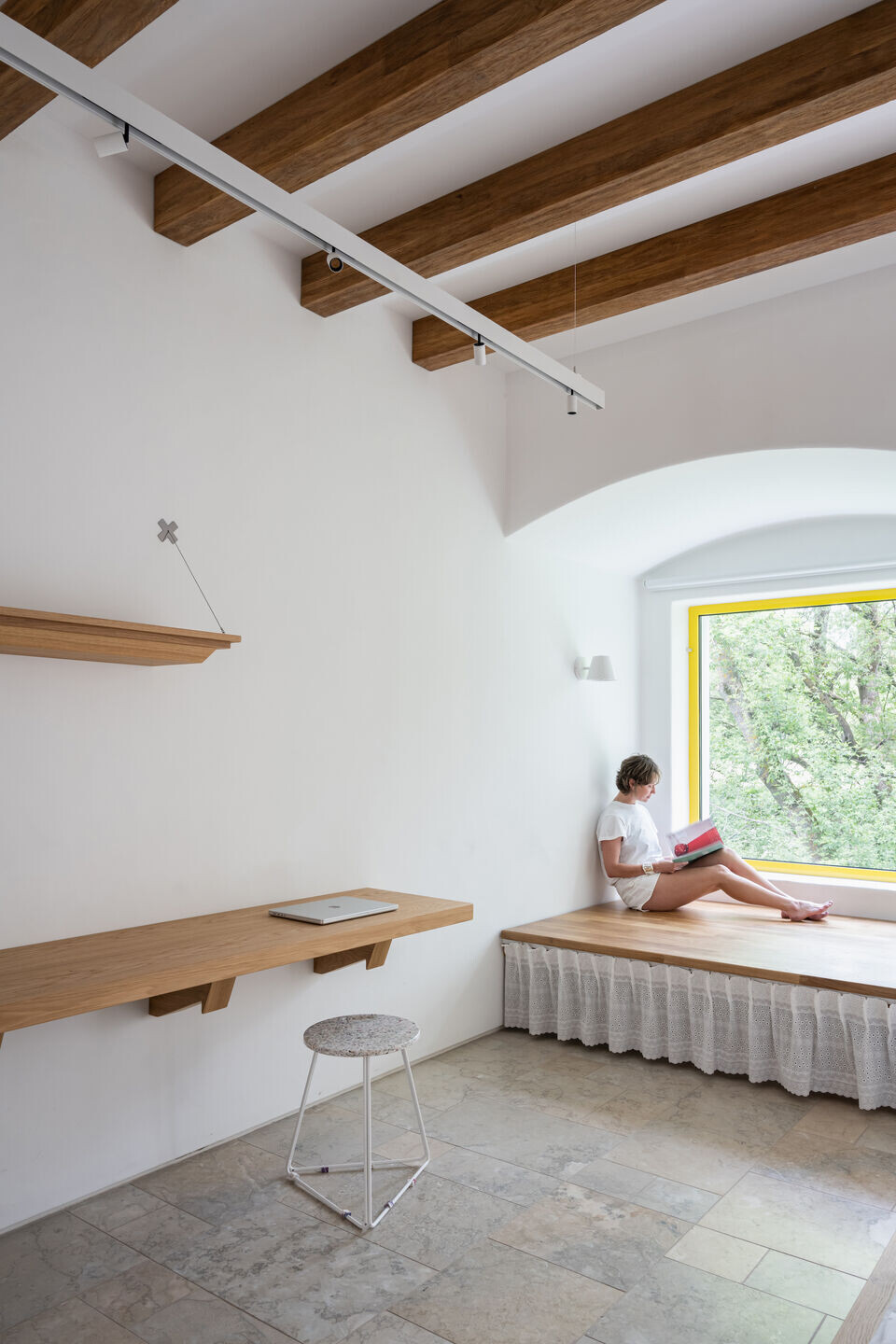
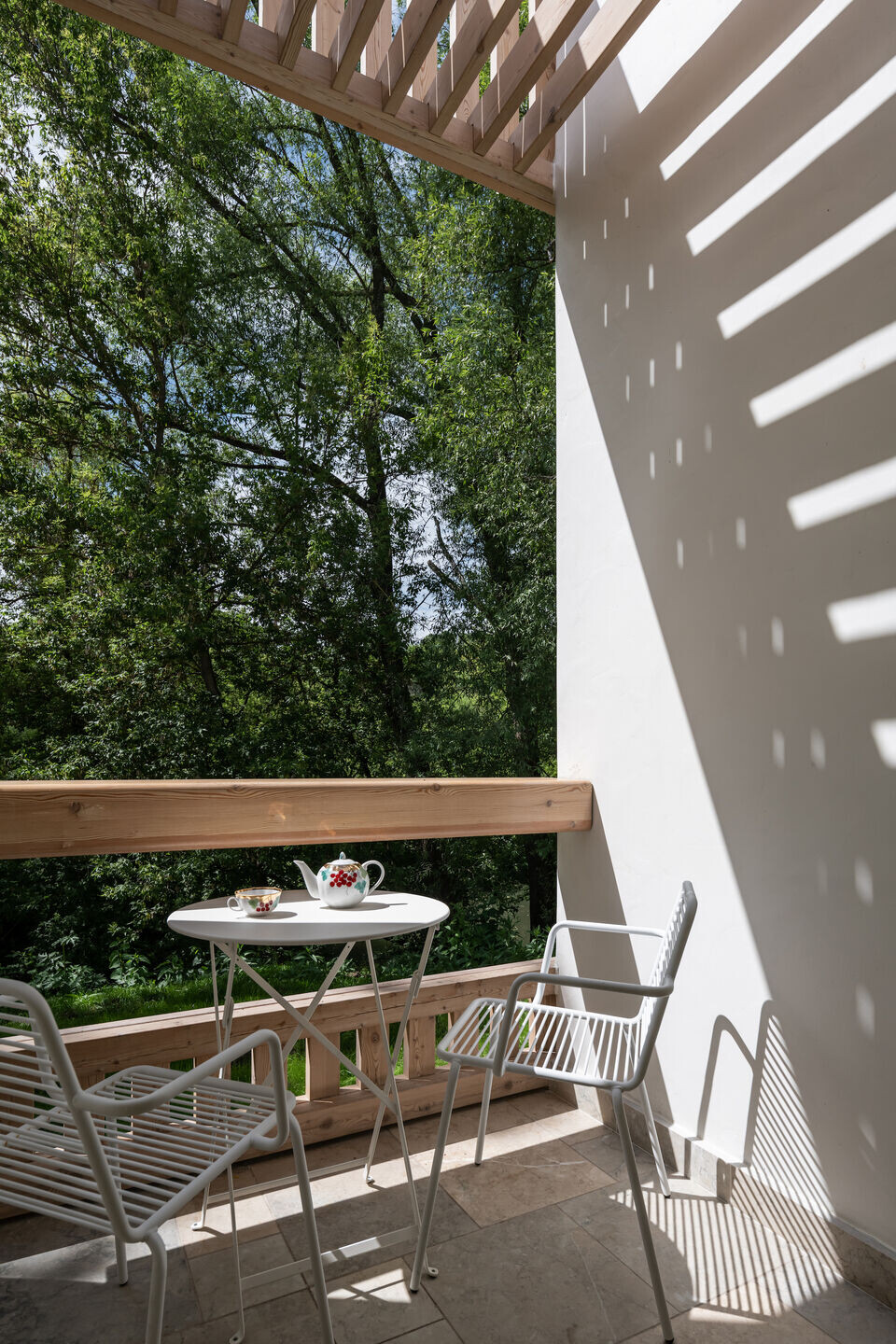
The best views and the most secluded corners remain accessible to everyone as opposed to being developed for more luxurious rooms. Along the bank of the river is a path with recreation areas including lookout points for enjoying nature, a beach, as well as spaces for yoga and meditation. You descend to this zone located in the centre of the meander of the river. This way the hotel enjoys an impressive or even theatrical continuation in the form of the landscaping of the river bank.
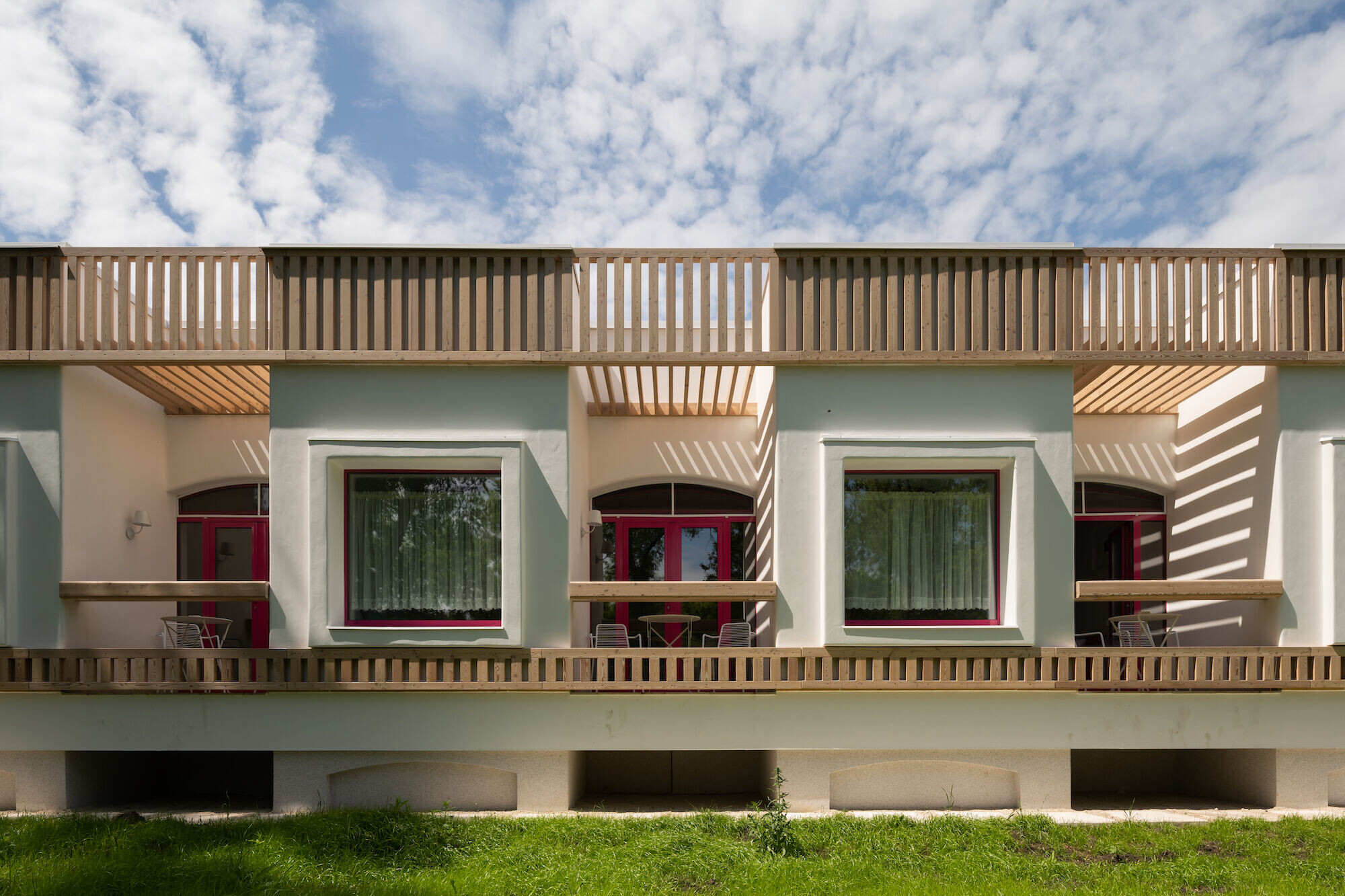
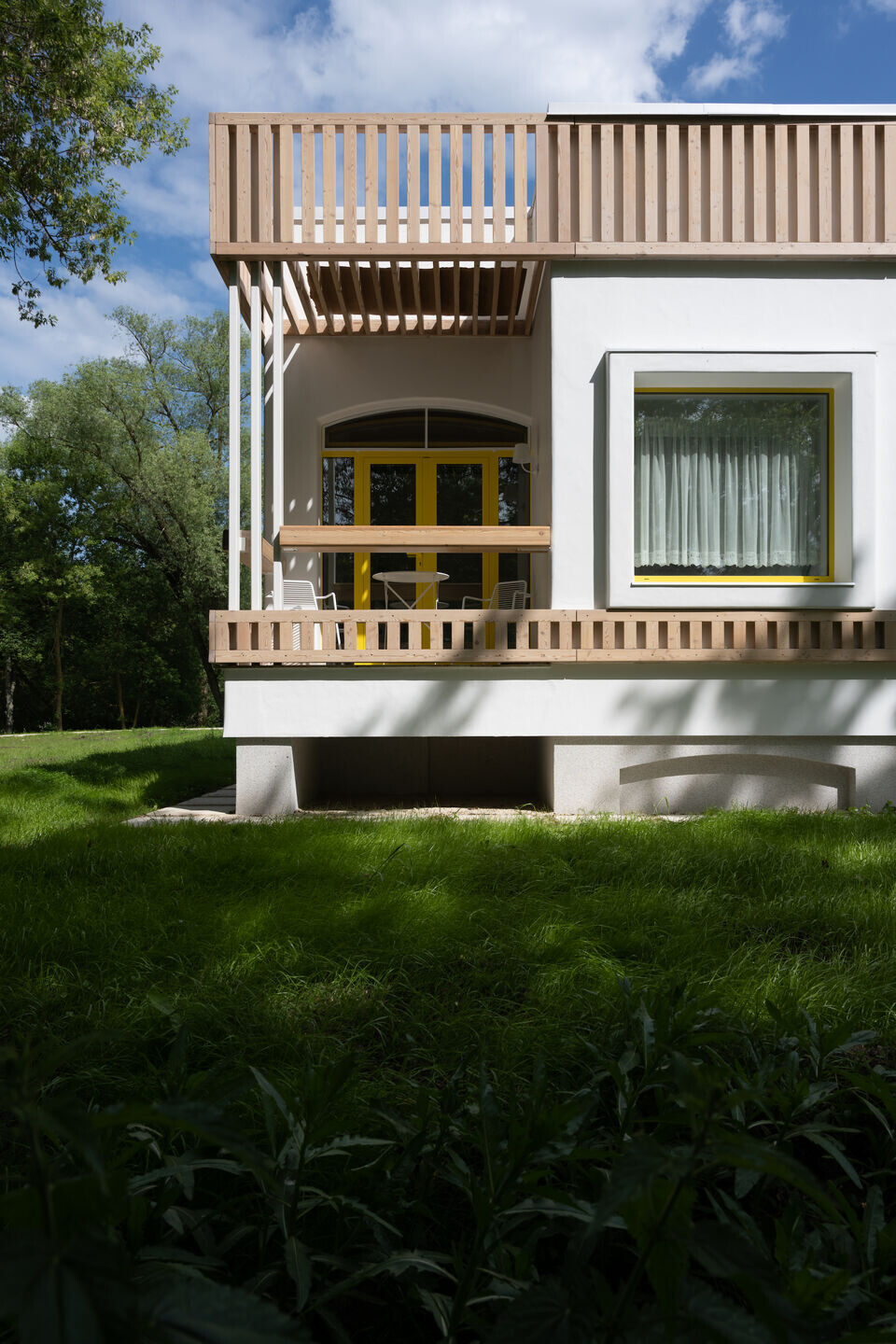
Due to the lack of a boundary between the gallery and the park, the architecture feels very grounded. The podium seems to disappear into the summer grass or the snowdrifts of winter, as if the building has stood there for many centuries. At the same time, the heavy volumes of the main building appear to float above the landscape when looking from the river.
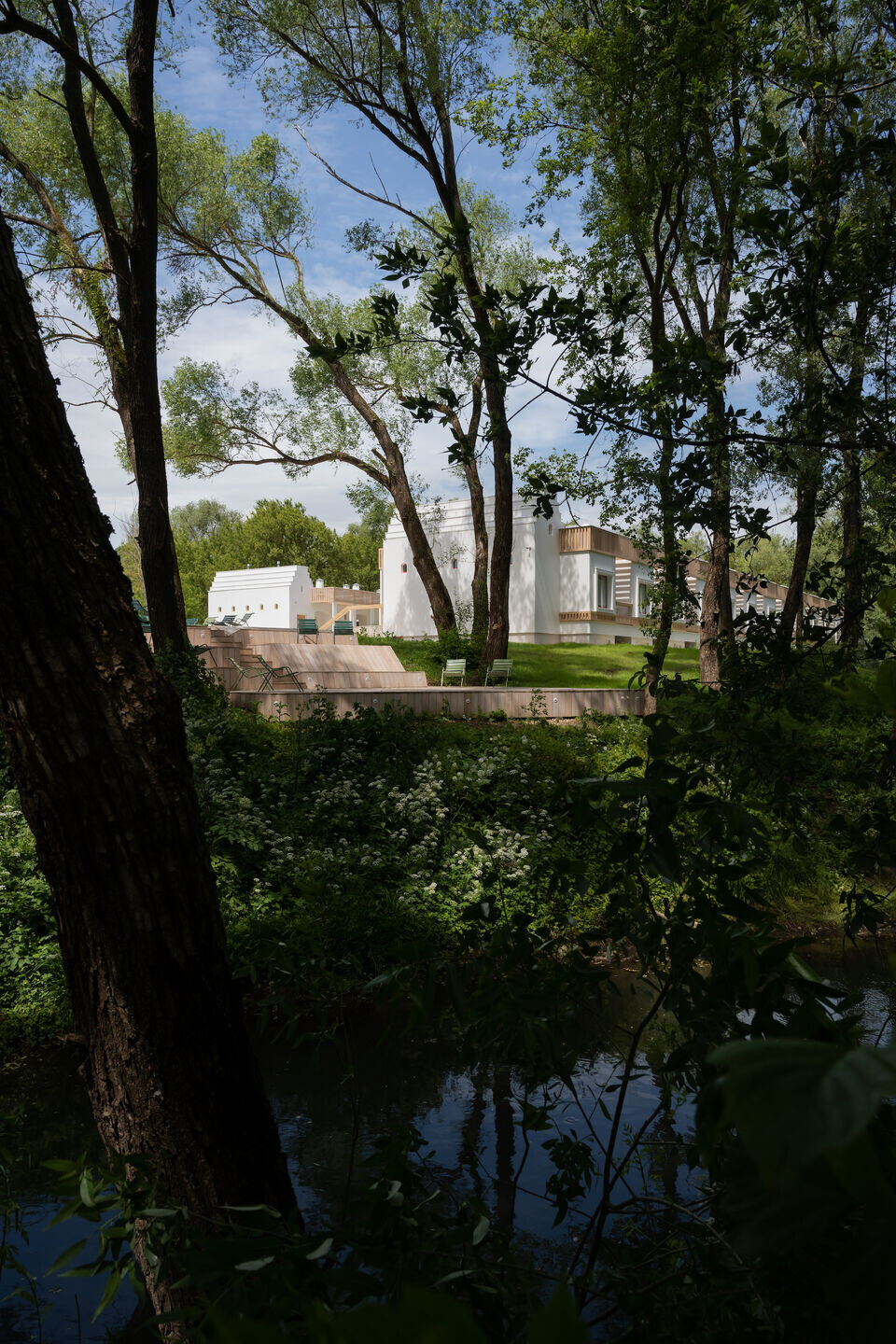
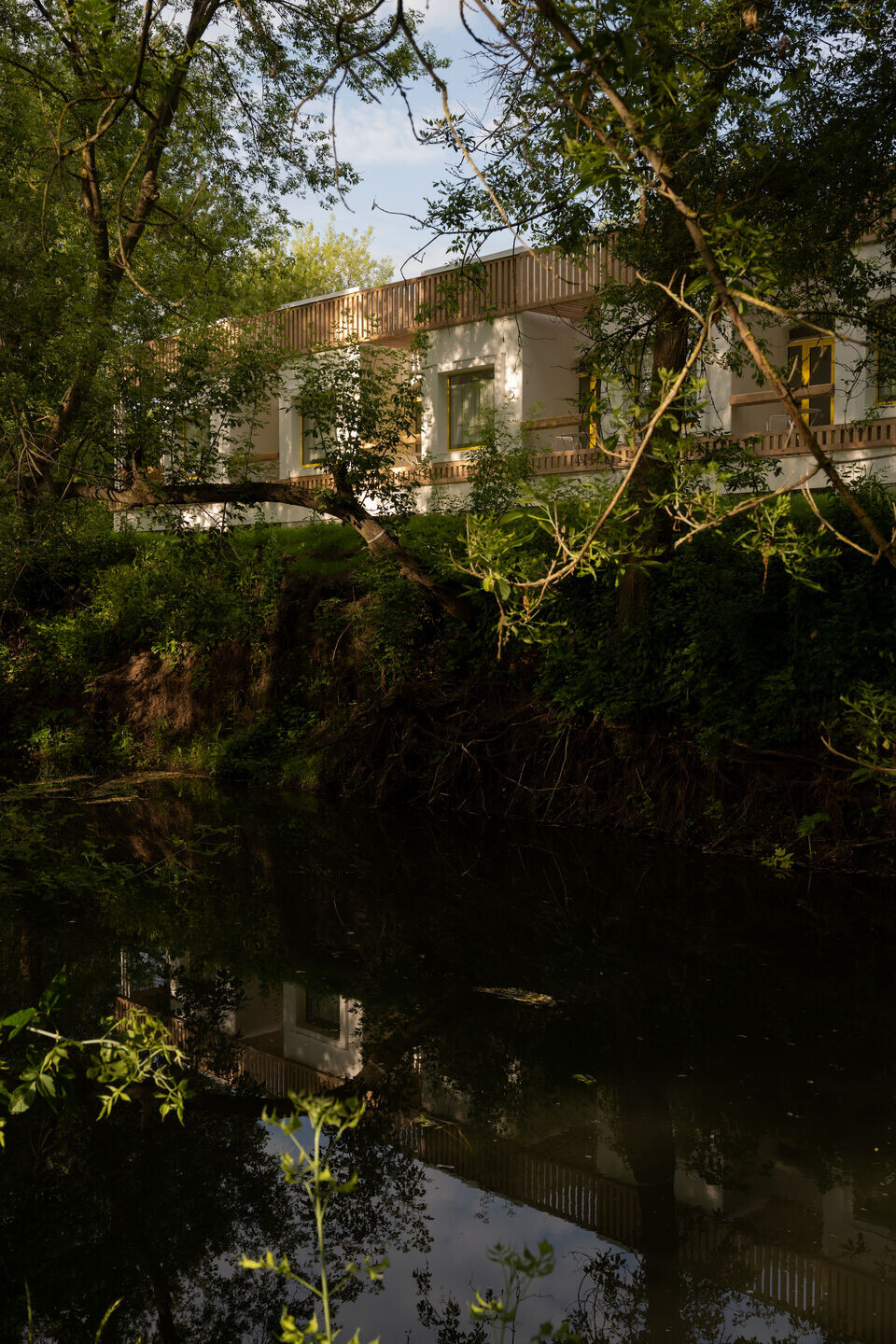
The façade and interior are both finished with mud plaster which is characteristic of Slavic architecture. The guestrooms are designed very simply, they serve as a backdrop for the interior details and décor that were produced locally.
In the design, Megabudka continues to search for an idea of identity in Russian architecture and explores the culture of white stone buildings: at the entrance stands the galleries with a regular rhythm of arches and soft plaster edges, small windows cut through the thick walls, at the end of the volume stands an interpretation of a traditional Russian stove.
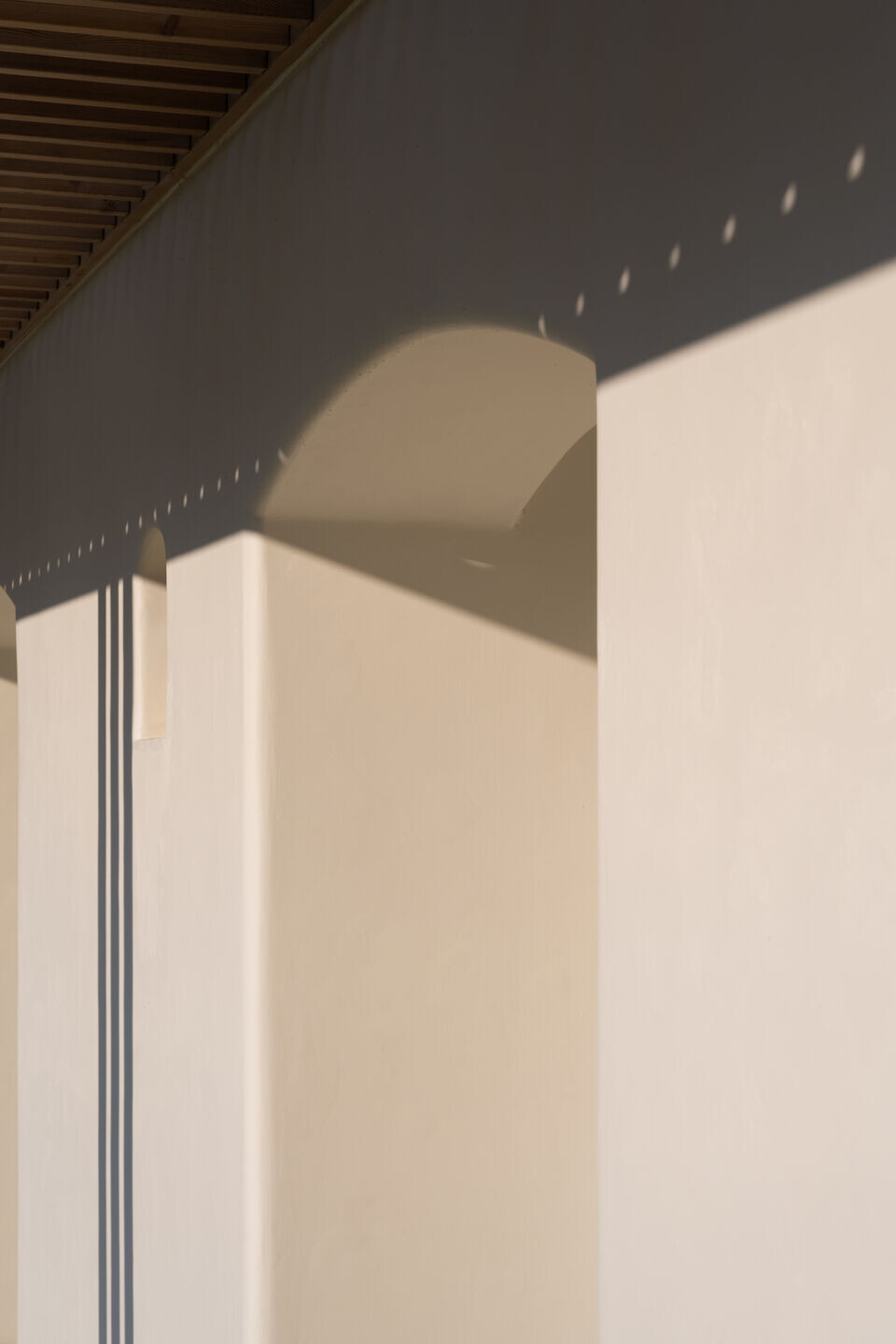
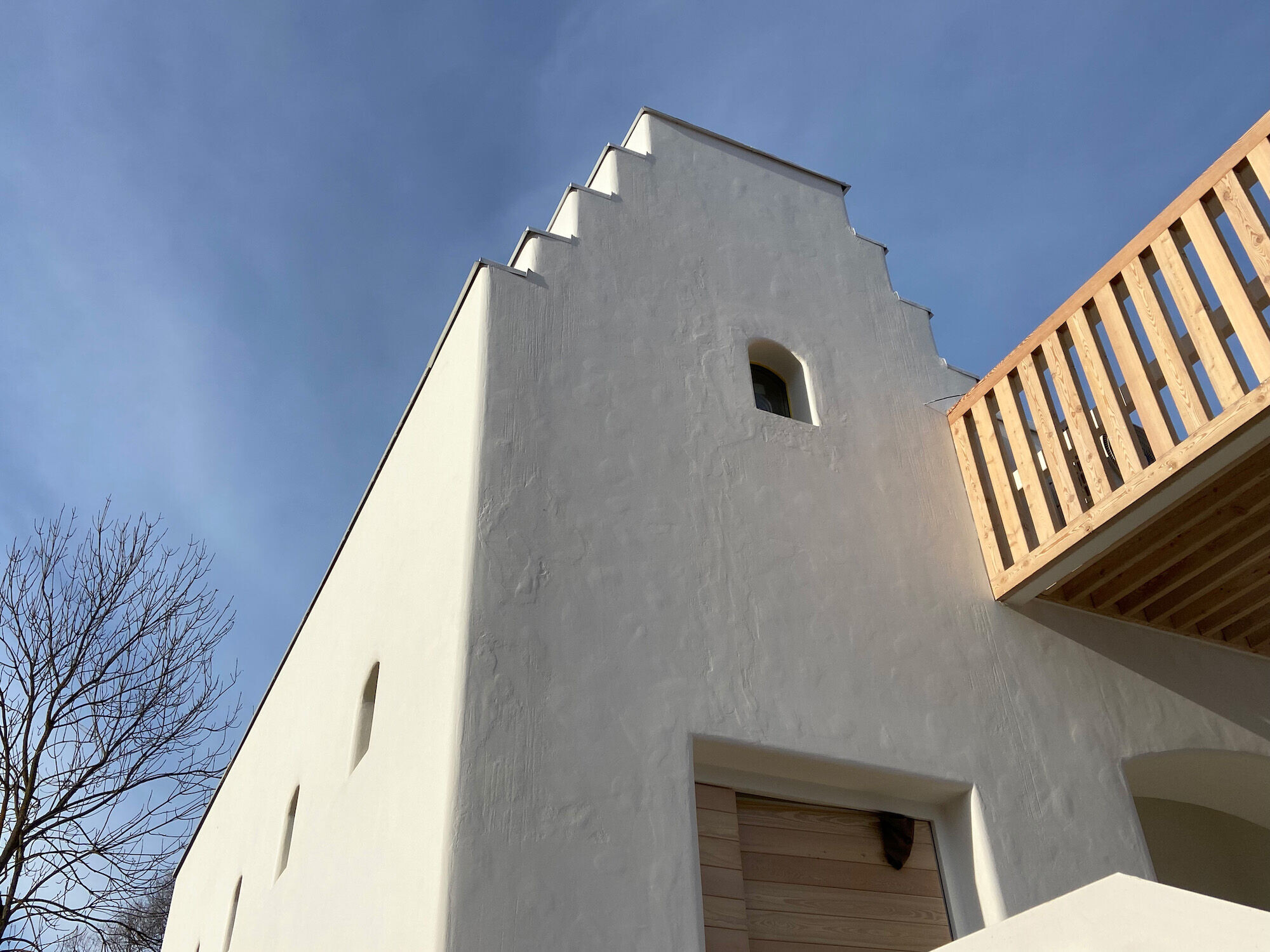
Much attention was paid to the coexistence of the architecture and nature through all seasons. The choice of white walls in this sense is not coincidental, visually they feel harmonious all year round, they complement rather than draw attention away from their surroundings. Most importantly, the way the complex sits within the vastness of the landscape is perhaps the greatest strength of the architecture.
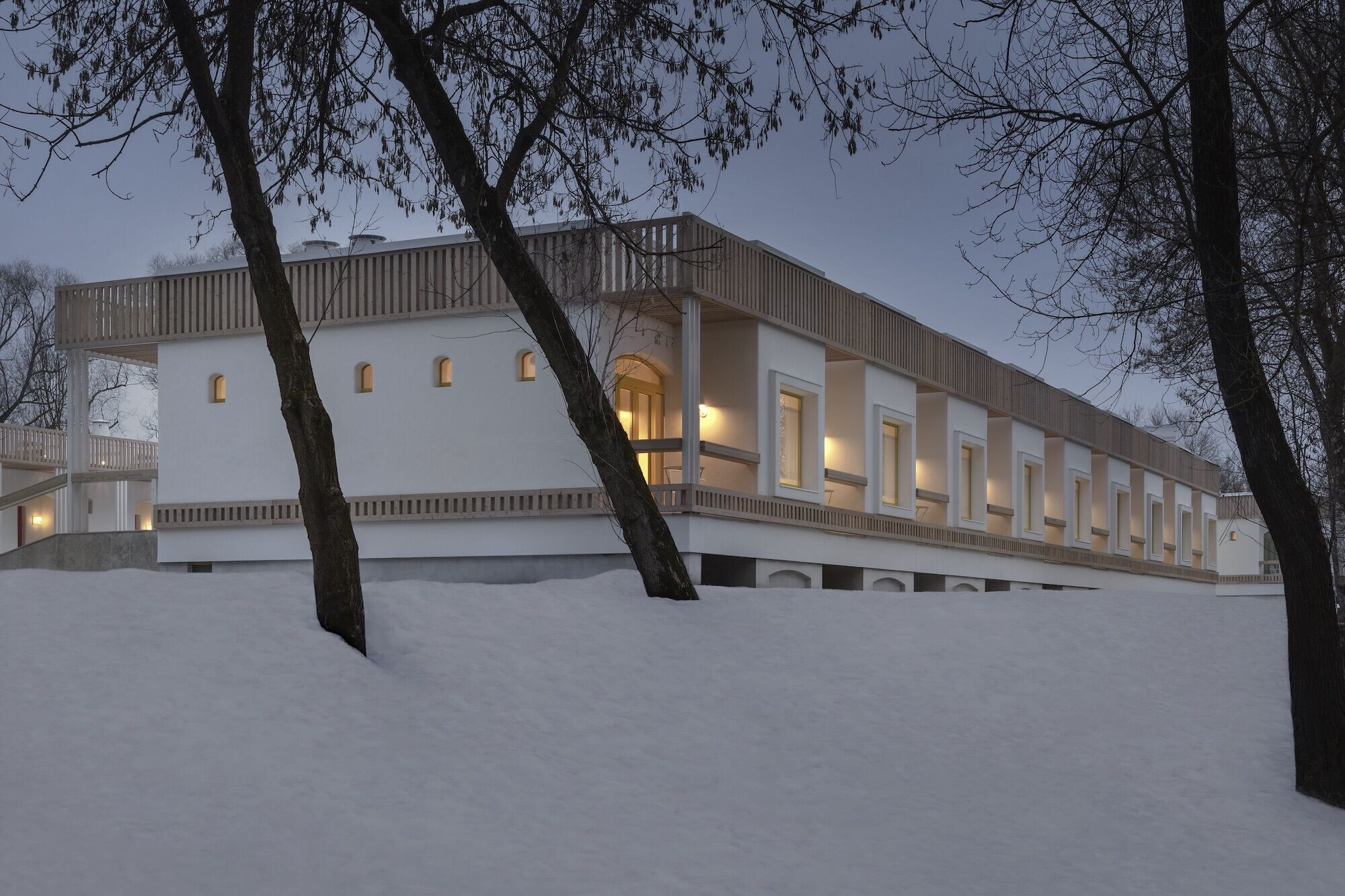
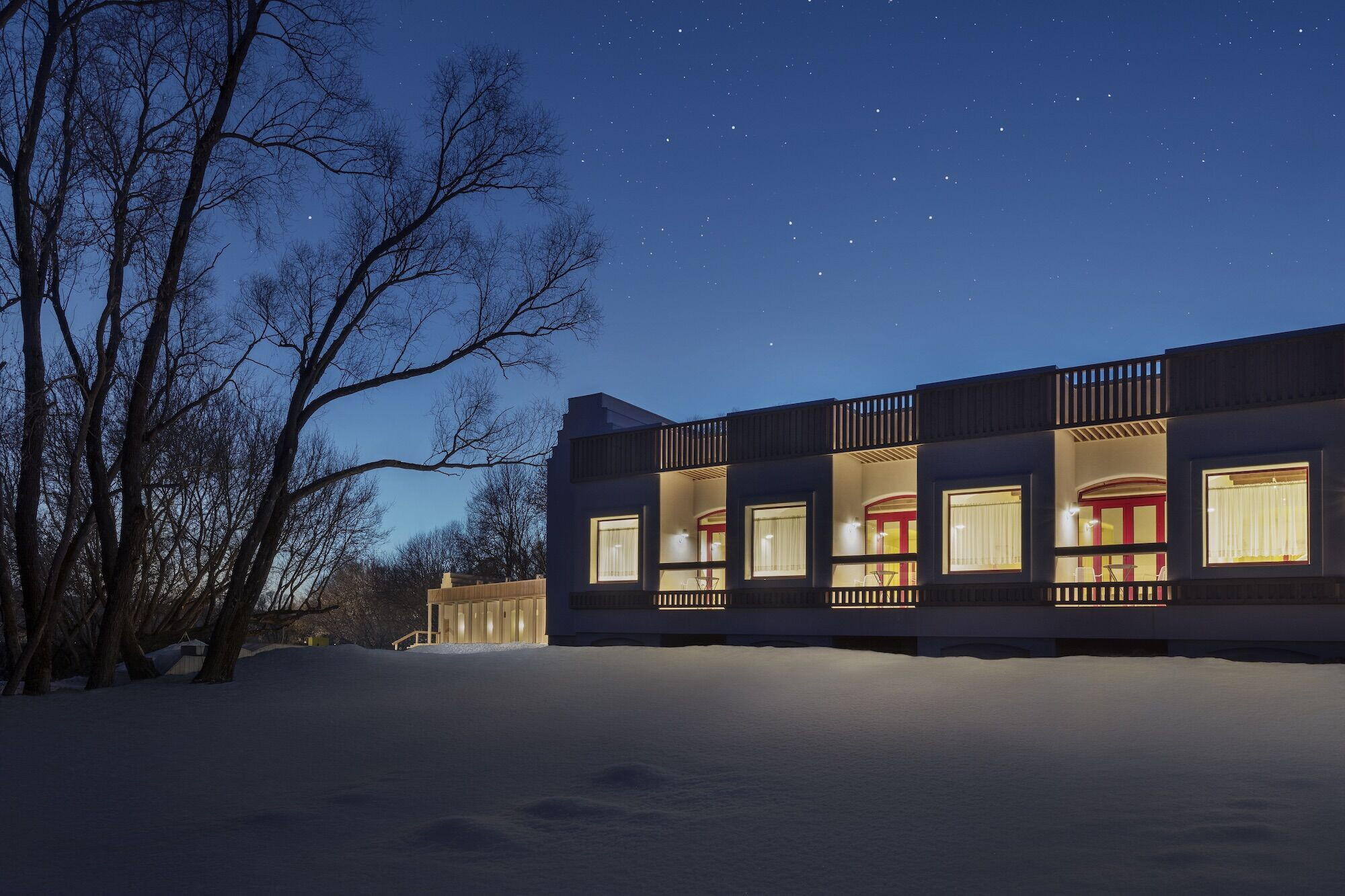
Team:
Office: megabudka
Architects: Kirill Gubernatorov, Maria Vertinskaia
Photographers: Ilya Ivanov, Olga Melekestseva
