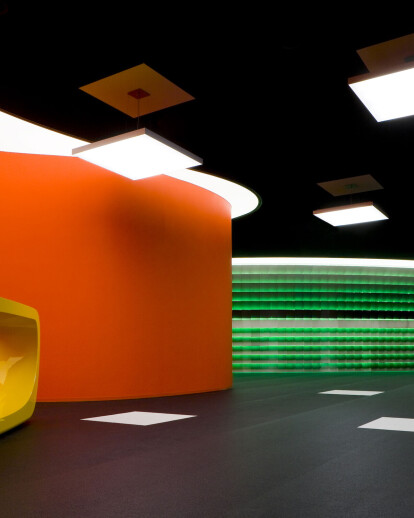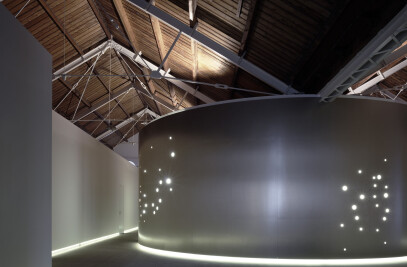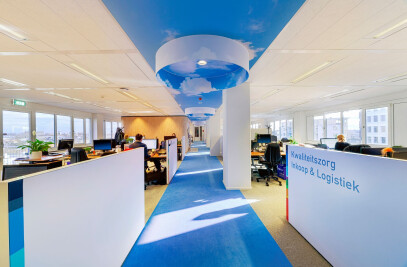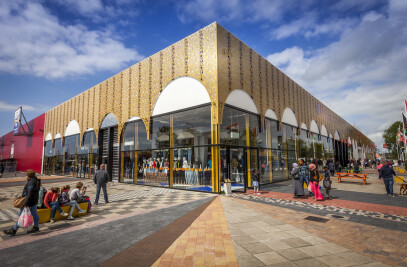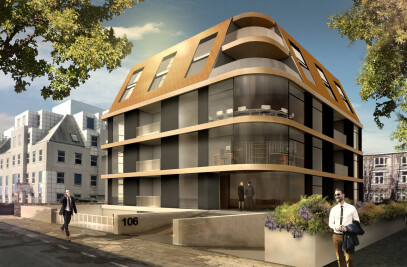The starting point of the design of this conference space in Media Plaza of Jaarbeurs Utrecht was their slogan: “Innovation leads to inspiration” so we designed an environment that stimulates creativity: an environment where people can create their own atmosphere for meetings and presentations. The big Polar conference hall for 700 persons is designed as an outdoor theatre: a 100% transparent ETFE roof is installed to enhance the feeling of meeting in the great outdoors. In contrast to the light white big hall the colours used in the foyer are dark and intense. The curved outer walls of the hall are designed as one huge chandelier. They are cladded with 7000 small stainless steel plates with LED lighting placed behind. The session rooms are basic white rooms that can change into any preferred colour through an RGB lighting system placed behind a white stretch ceiling.
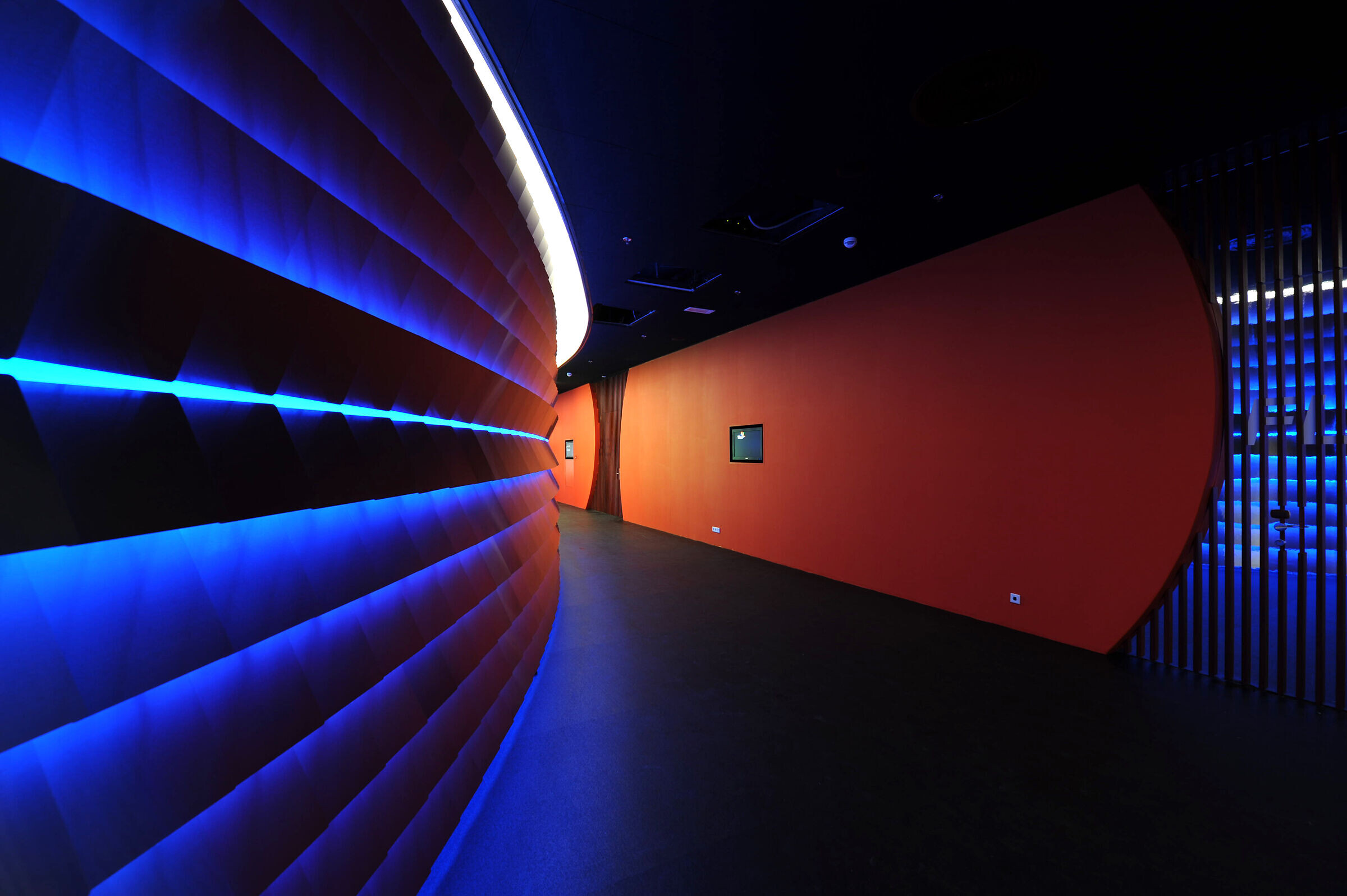
Total brand experience
Upon exiting a room and entering the next, visual contrasts mark the experience. Rooms vary from dark and intense to light and etheric to give expression to the idea of the concept 'Fire and Ice'. The lighting can be accessed and controlled so users can create their personal lighting environments that vary in colour and intensity. This could enhance the meeting experience and increase productivity, but also create a total brand experience.
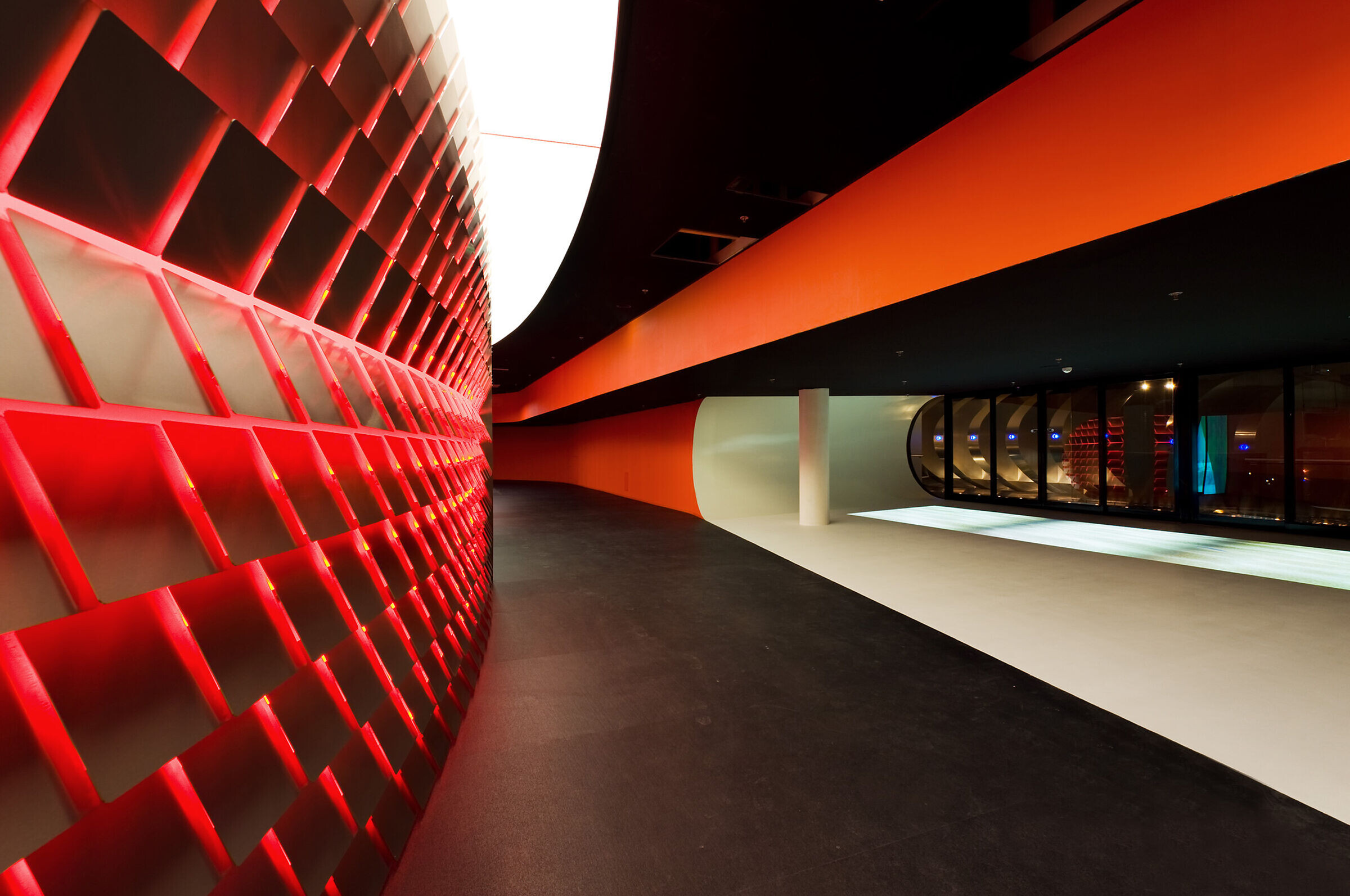
Interactive projection
Media Plaza is entered via access tunnels. Outside to inside transition is made seductive and adventurous by using interactive projections: moving images on the floor that respond to the movement of visitors. The floor can be a river filled with a group of swimming fish, that scatters whenever someone walks nearby.
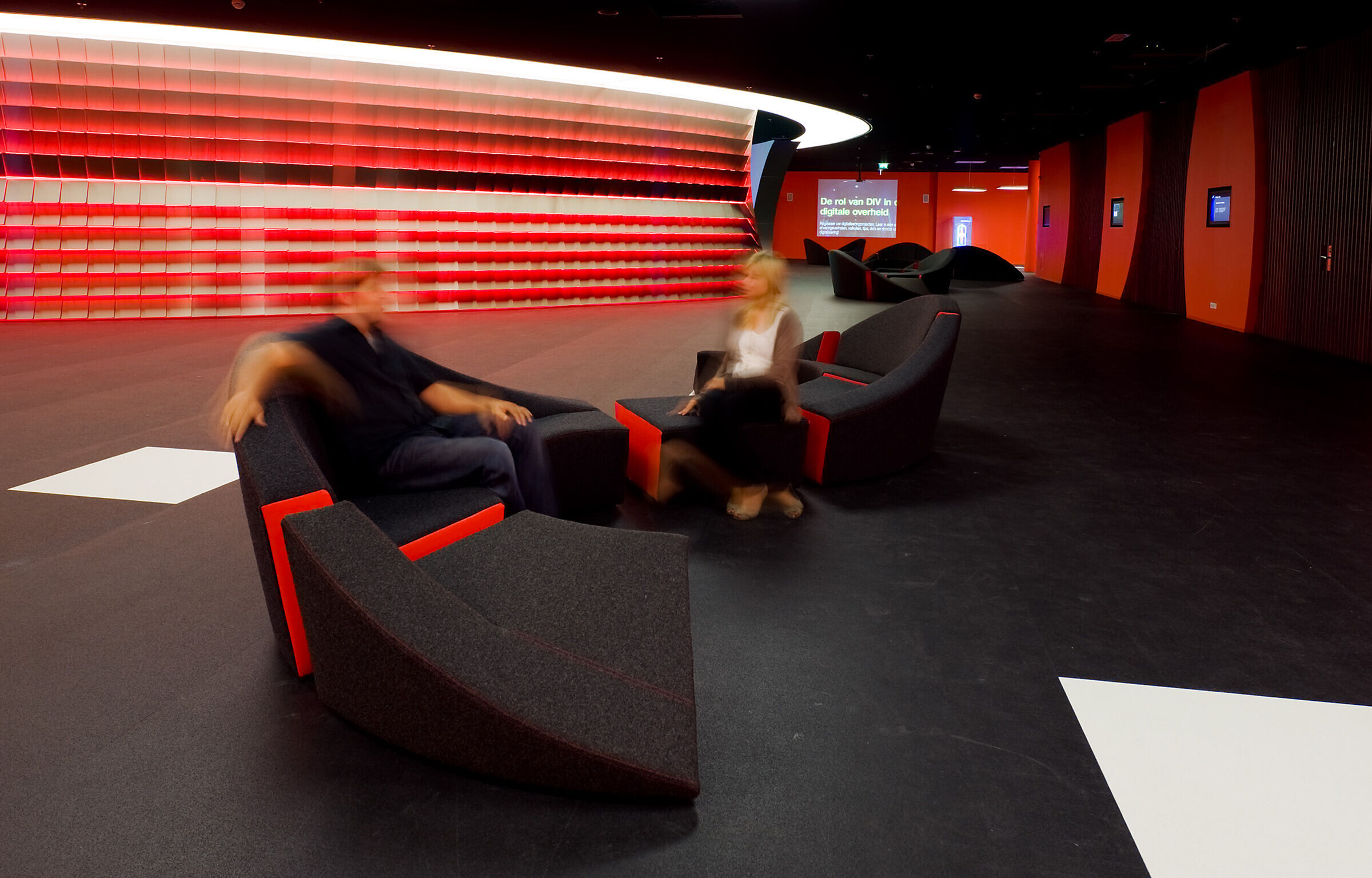
Foyer
In contrast with the conference and session rooms, which are designed in white and aluminium, the foyer is designed in dark intense colours, black, red and orange. The choice of materials and colours is based on the theme “Fire and Ice”. To intensify the experience of the space, materials were chosen which look hard but feel soft. The walls are clad in orange skai leather. The floor has a black rubber finish.
On the glass doors of the main conference room a special foil is pasted, which changes colour as you pass by. The exterior of the walls which enclose the main conference room are clad with 7000 stainless steel tiles and are designed as a huge chandelier.

Main Polar conference room
This large conference room is equipped with a transparent (ETFE air cushion) roof including retractable screens. Therefore, the appearance of the room can easily change from a dimmed presentation room into a space filled with daylight. Inspired by ancient amphitheatres, it’s possible to have meetings under the “open sky”. A central multi projection and camera unit allows interactive projections on all four walls. Different presentation layouts are possible like a podium, multi presentation or catwalk layout.

Corporate coloured environment
The session rooms are equipped with a span ceiling that contains an RGB light, which can adapt any colour. The floor, walls and furniture are completely white. This way the entire space adapts the colour of the lighting. Customers can create their own ambiance of a “corporate coloured” environment.

Hidden automation
Abstraction has been sought by removing objects such as a fire hose reel and AV mixing panels in the wall. Lighting, AV and the like can be operated with one central multi touch screen in every room.
Wayfinding
The entrances to the session rooms are optically enlarged by zones executed in mirror surfaces and covered with padel wood slats. The doors and names of the halls are integrated invisibly. At first it looks like an abstract wooden surface, but when approaching the room, name of the hall becomes visible.
Location Utrecht, The Netherlands
Client Jaarbeurs Utrecht
Year 2008
Status Completed
Program Hospitality - 7 session rooms (capacity 25-120 people) and a conference room (capacity 700 people)
Photography Christiaan de Bruijne, Constantin Meyer
