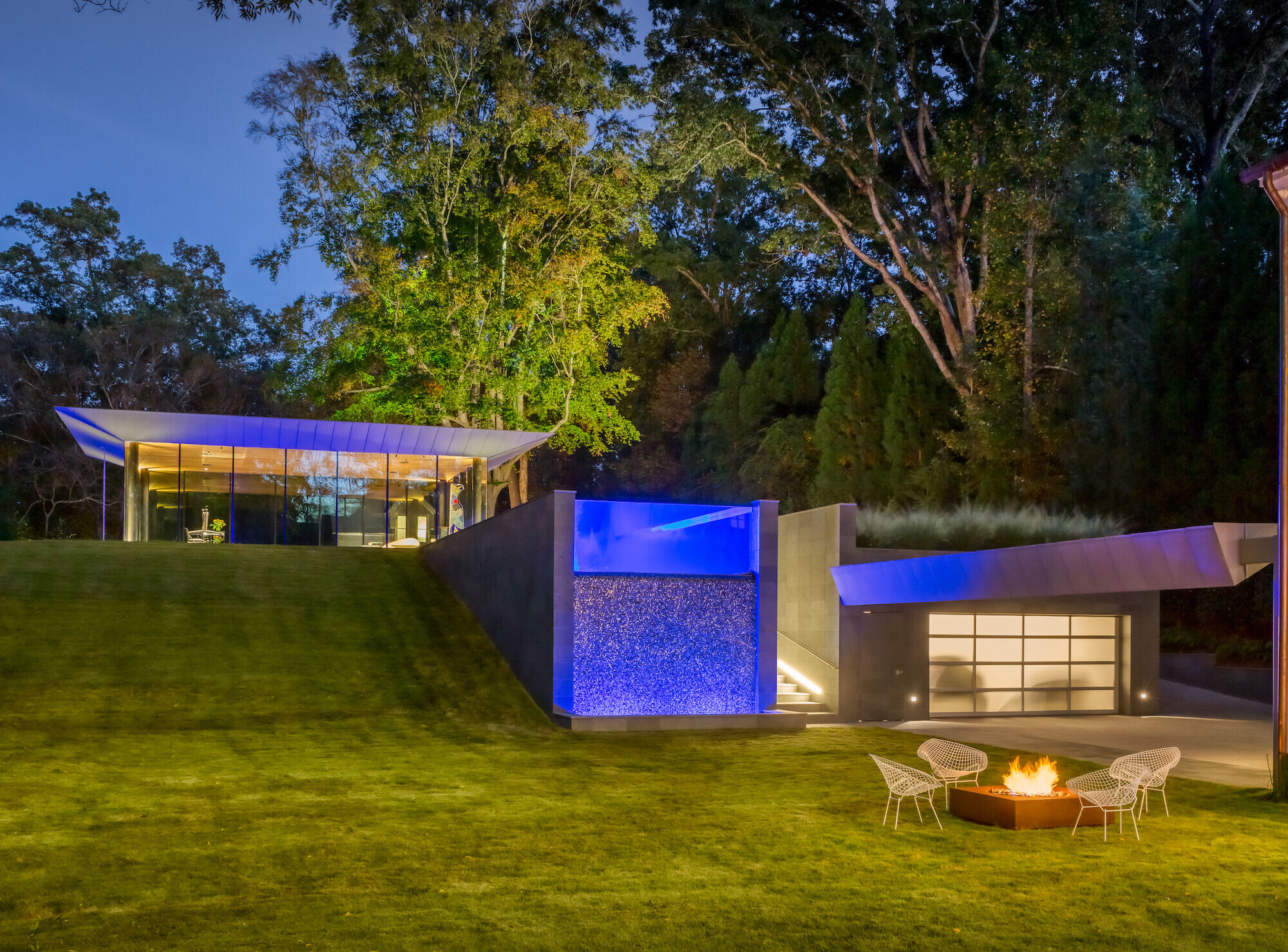Juxtaposition explores how historic and modern architecture can be combined to create an enhanced sensual architectural experience. In historic Druid Hills, a famed Neel Reid house is juxtaposed with modern additions while respecting the historic context of the Druid Hills neighborhood. A sustainable approach to restoring an historic house contrasted with modern additions brought harmonious coexistence of old and new. By taking advantage of the rolling hills of the site and integrating Reid’s design with new design, the juxtaposition of old and new architecture created a unique home that supports well-being for occupants providing constant connection with place and nature.
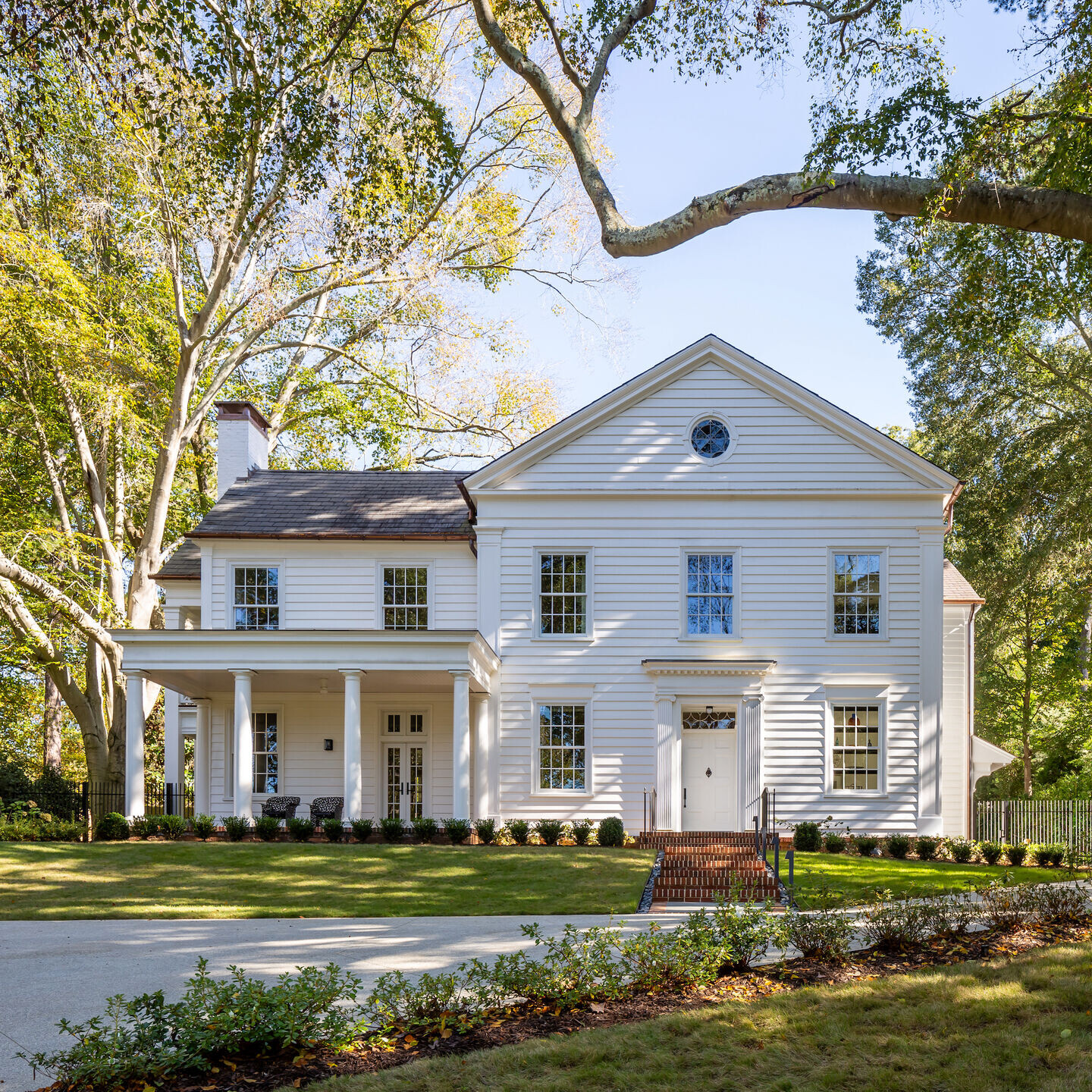
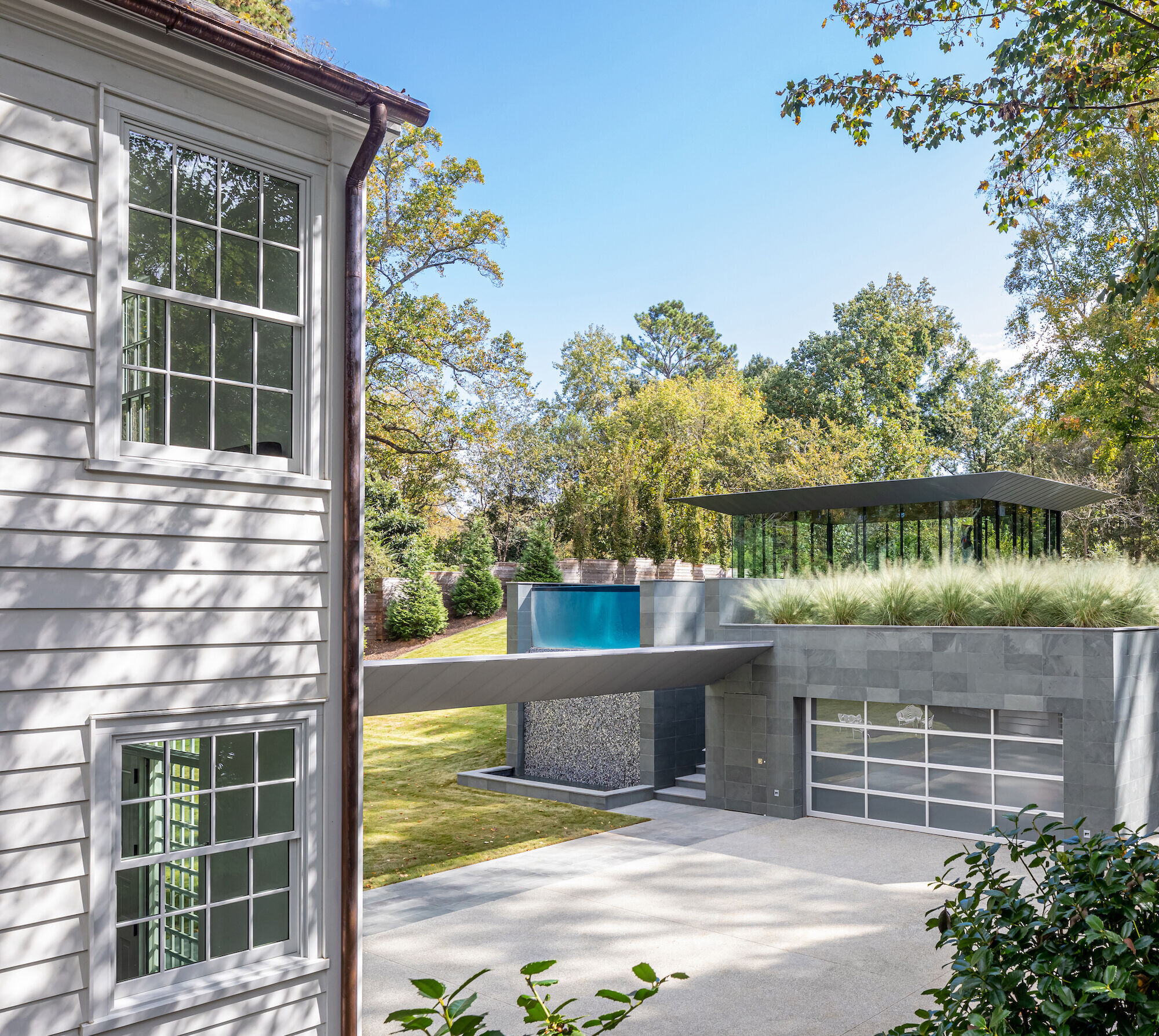
What happens when one spouse wants an historic neighborhood but the other architect-spouse wants a modern house?
When the couple returned to Atlanta to build their forever home, they found a 100-year old Neel Reid house in the Frederick Law Olmsted designed Druid Hills that was architecturally significant but needed a complete restoration due to years of neglect. The couple agreed to renovate the house for aging in place, add modern additions—a reflection pavilion for use as a flexible space, a pool, and a garage—and create constant connection to the landscape.
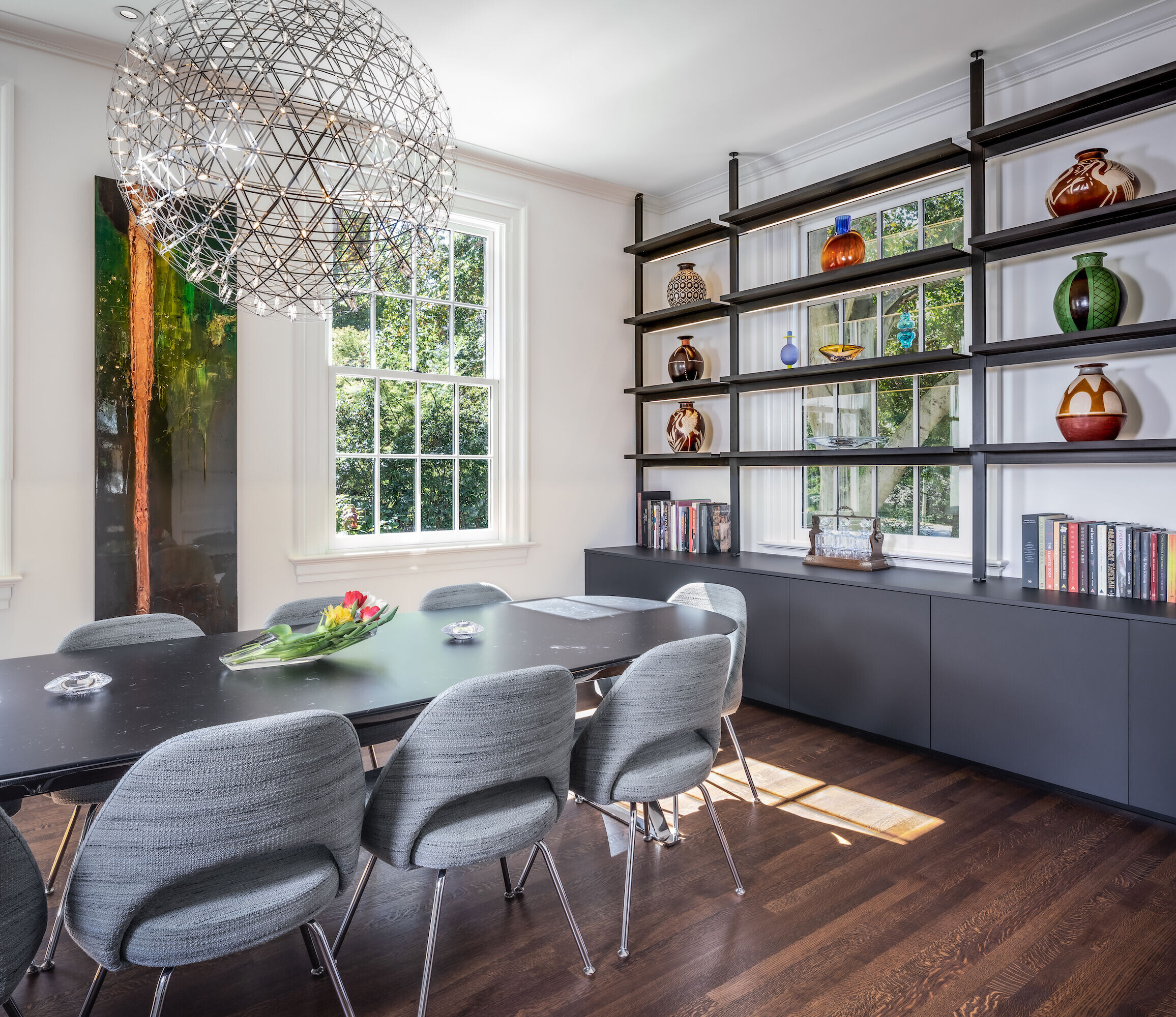
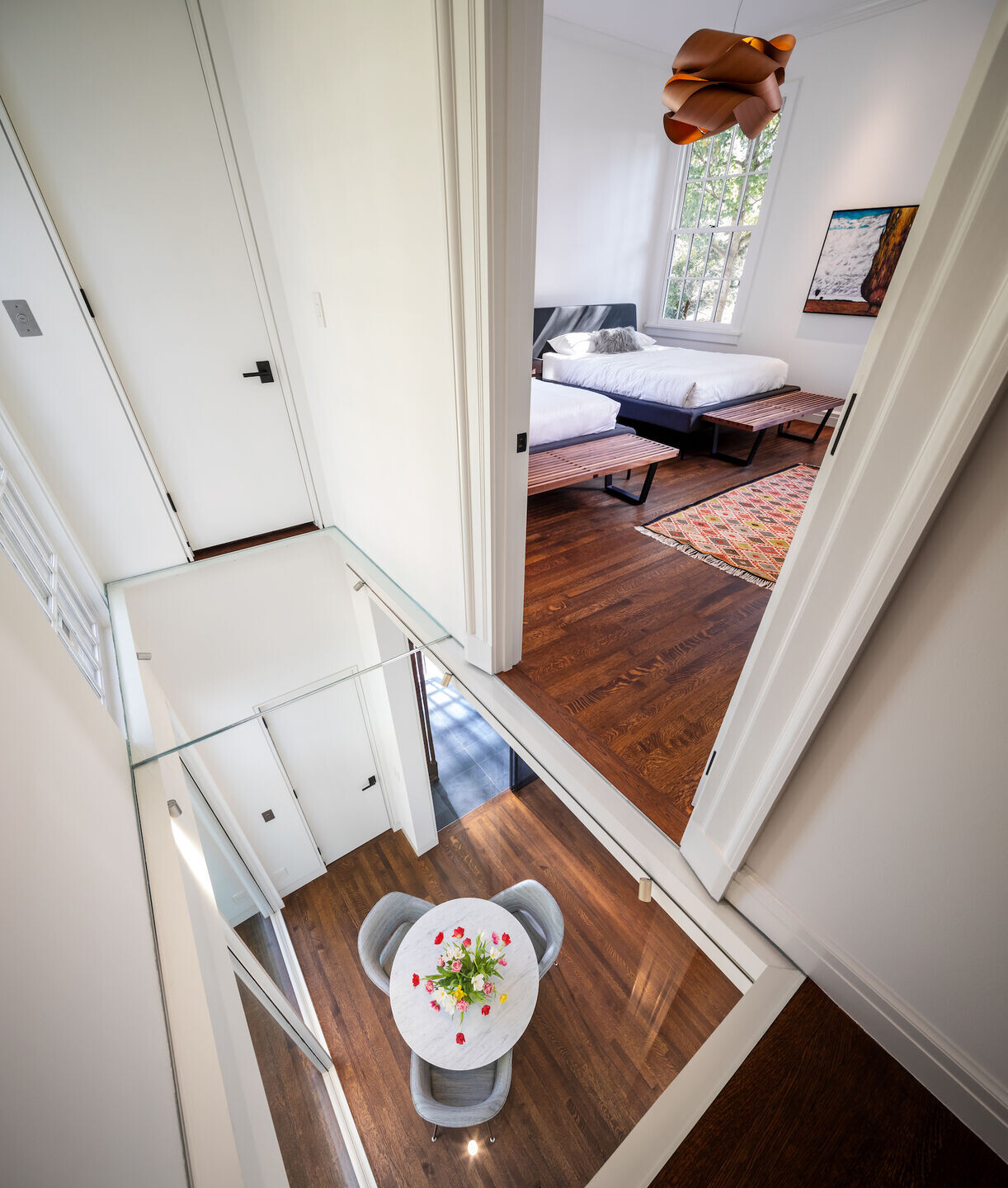
The challenge was to restore the historic house, design modern additions and create harmonious coexistence between old and new. Relating to Reid’s playful design of exploring symmetry within asymmetry, juxtaposition of old and new architecture was examined throughout the project.
To create contrast with the existing American Georgian house, a glass pavilion surrounded by a pool was built at the highest point in the rear yard. The pavilion with a zinc roof supported by four steel columns appears to float on water, whereas the house feels deeply anchored to the ground with its clapboard walls and slate roof. Large openings on the rear façade of the house create a connection to the pavilion. Slate used for the additions echos the slate roof of the house. In the interiors, constant juxtaposition can be seen in a modern detail or materials introduced in a restored space, or a new pavilion or existing house seen from respective places.
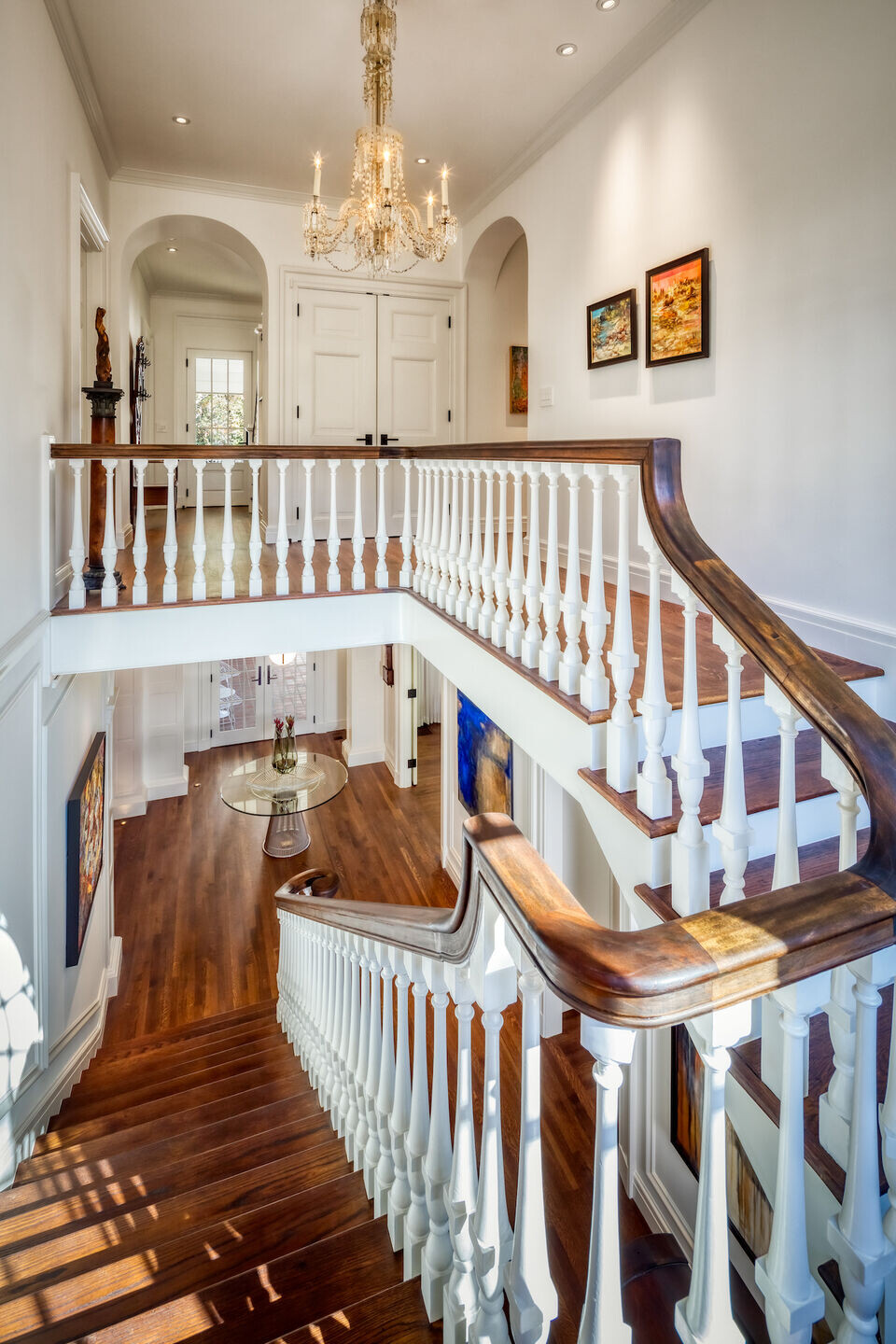

The project is located in the Olmsted designed Druid Hills neighborhood on a generous 1.4-acre lot. Although the street can be quite busy and noisy, the site grows quieter as one approaches the rear yard which abuts Fernbank Forest. The site has a significant slope rising 30 ft from the street to the highest point in the rear yard. Unfortunately, the highest part of the lot was used as an asphalt paved guest parking lot by previous owners. The parking lot was replaced with a glass pavilion, a pool that surrounds the pavilion then projects out toward the existing house repeating asymmetry of Reid’s design. Orienting the infinity edge pool toward the existing house allowed a gentle waterfall creating visual interest and calmness that can be enjoyed from the existing house. The garage is tucked gently into the slope disappearing into the landscape. The exterior stairs are placed between the pool and the garage in alignment with a large American Beech at the top of the hill.
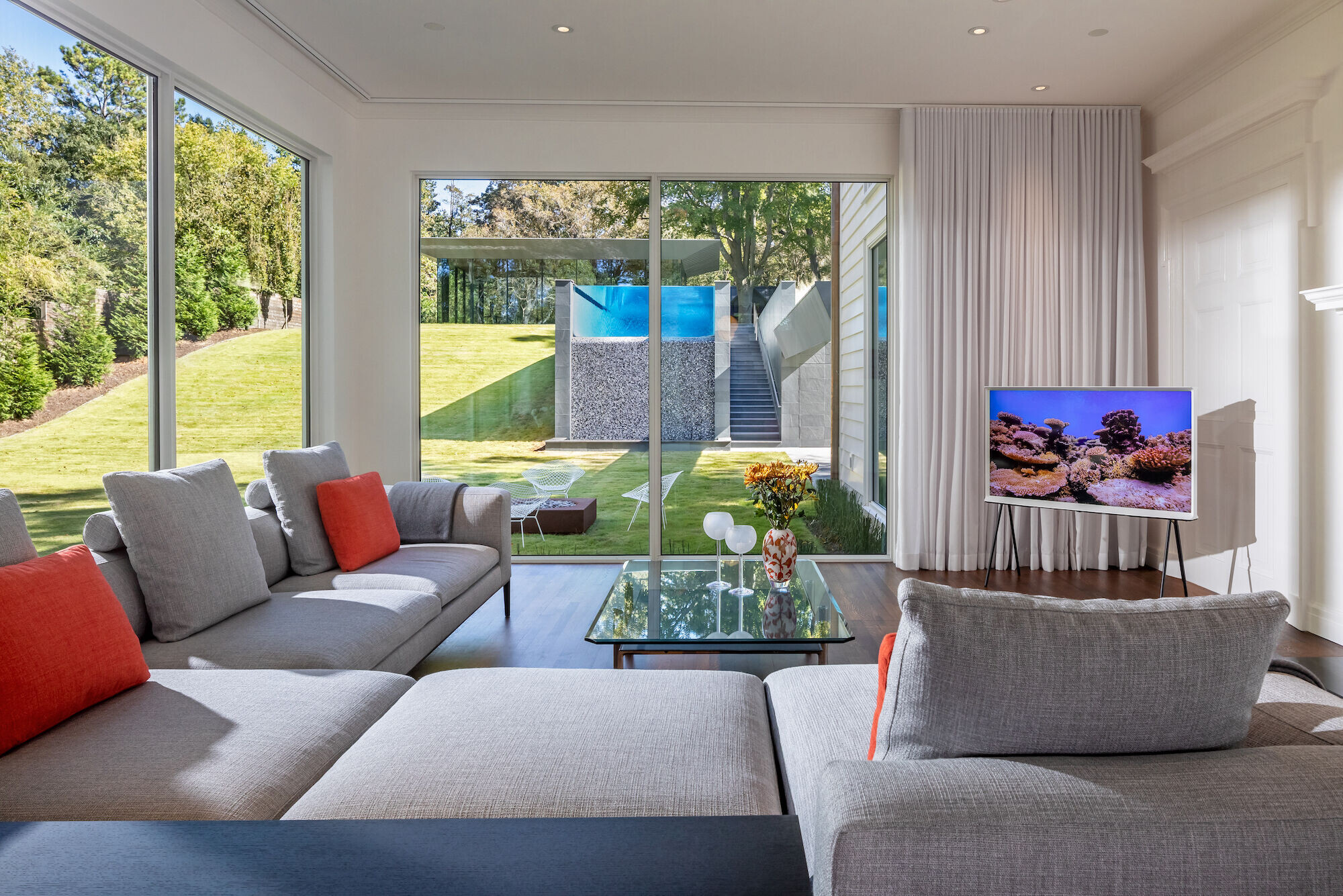
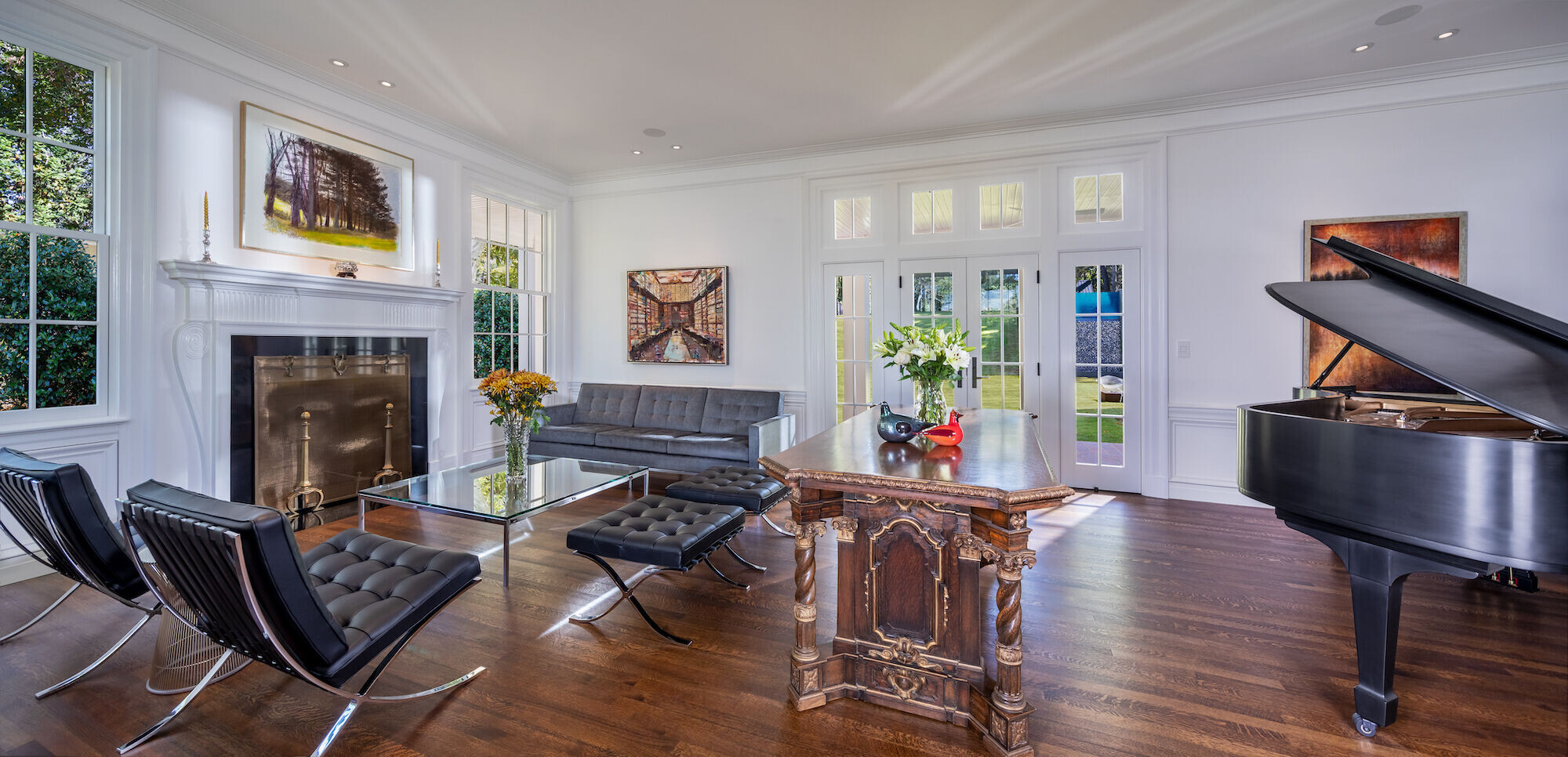
Three significant American Beeches on the site became the anchors of the design as new additions were sited. The curved driveway had to be maintained to protect the largest Beech. As one approaches the house from the street, this American Beech frames your view; as one climbs the new exterior stairs toward the rear yard, another Beech grows larger framing the new pavilion; as one turns around and looks back toward the existing house, a third Beech frames your view.
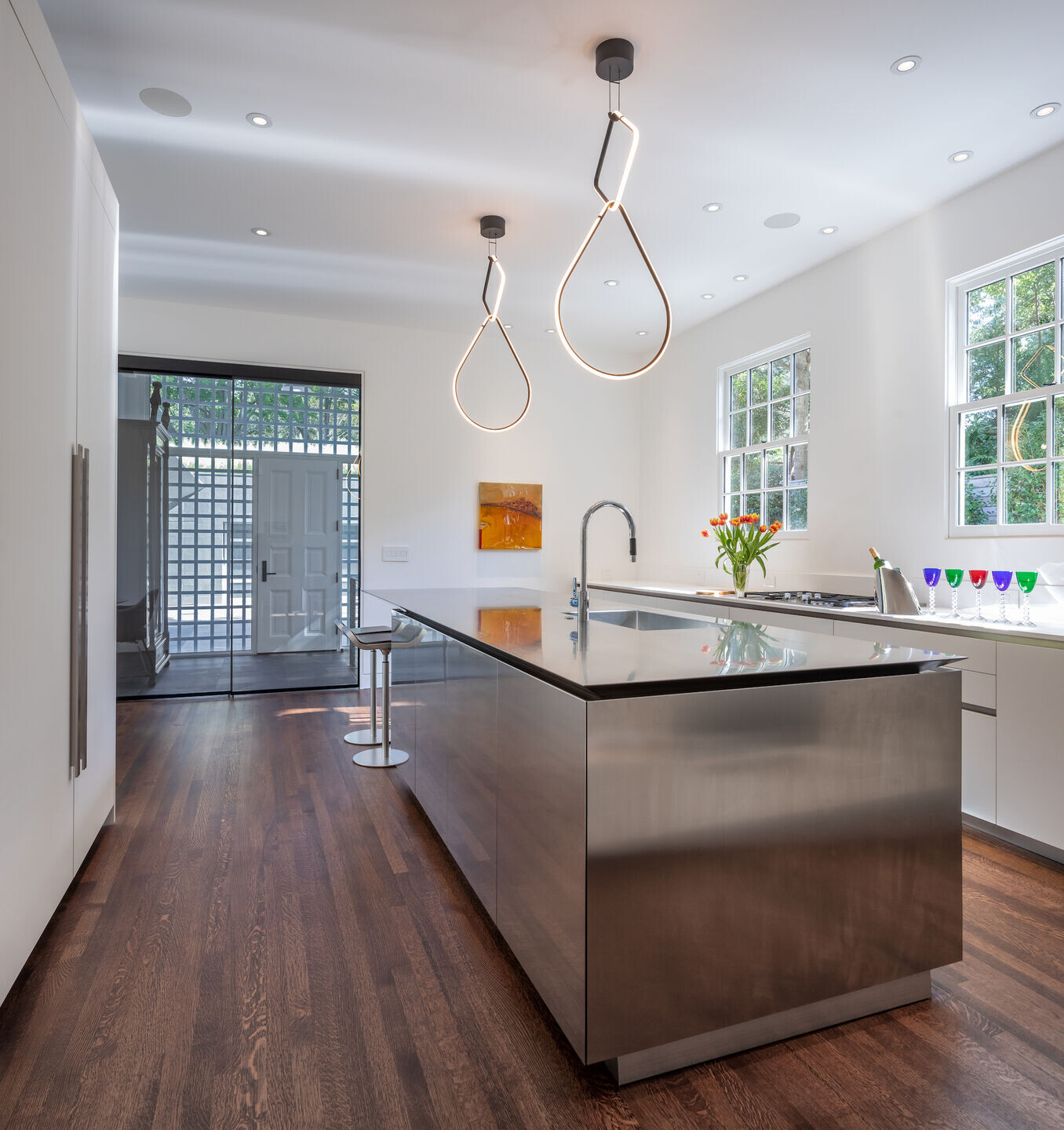
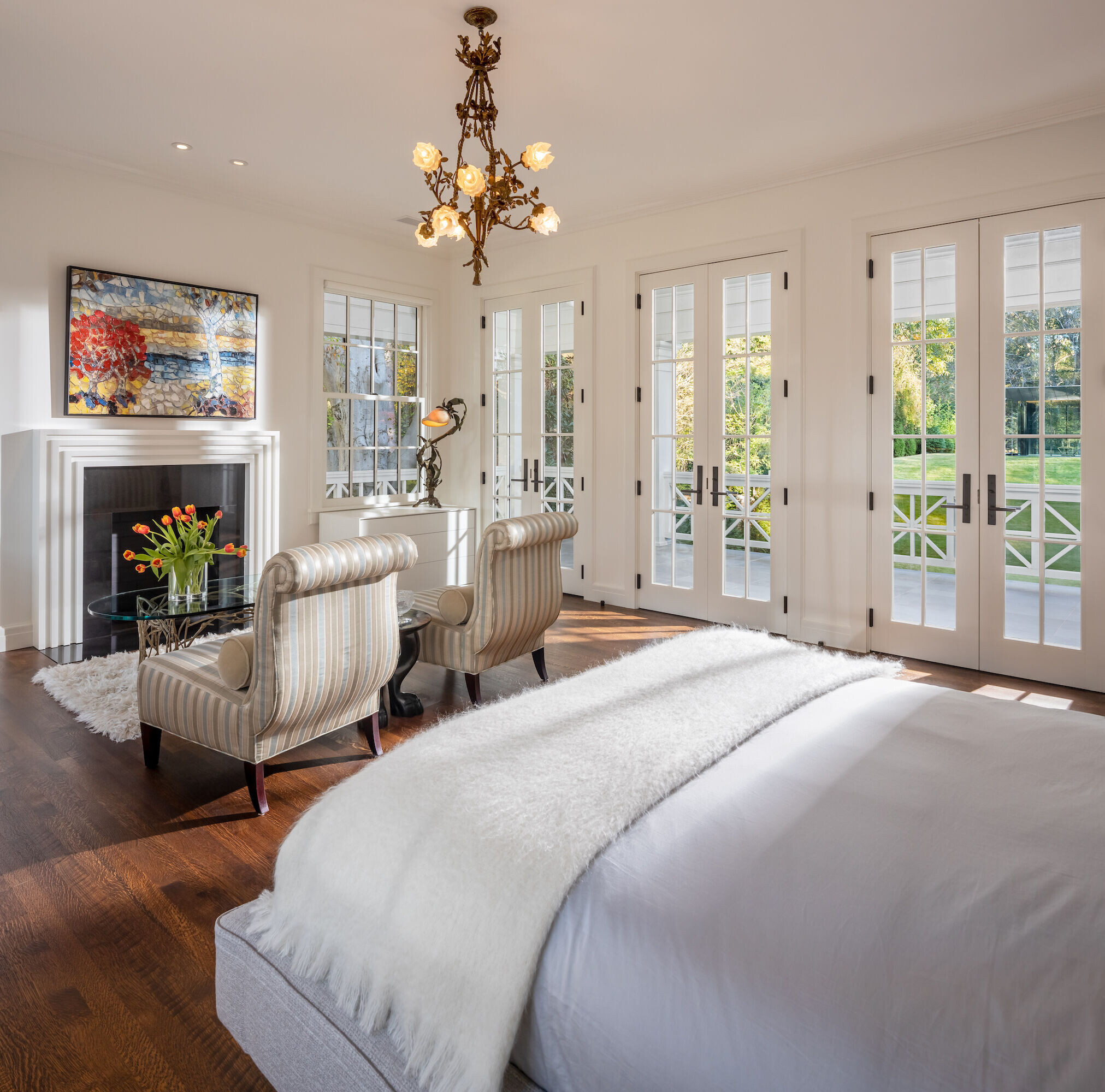
Designed for well-being, constant connection to place and nature was emphasized. While maintaining the original house’s well-proportioned footprint, new openings were added to the rear facade and interiors were redesigned for modern living. The new openings of the existing house create constant connection to the pavilion, pool, and landscape. The pavilion and surrounding pool further emphasize the connection to place and nature with its open plan and glass facade. The infinity edge pool provides visual calmness and tranquil sound creating a meditative environment.
To accommodate aging in place, the rear service stairs were replaced with an elevator and a glass bridge providing additional light from the large window above—a place where historic modern elements are juxtaposed.
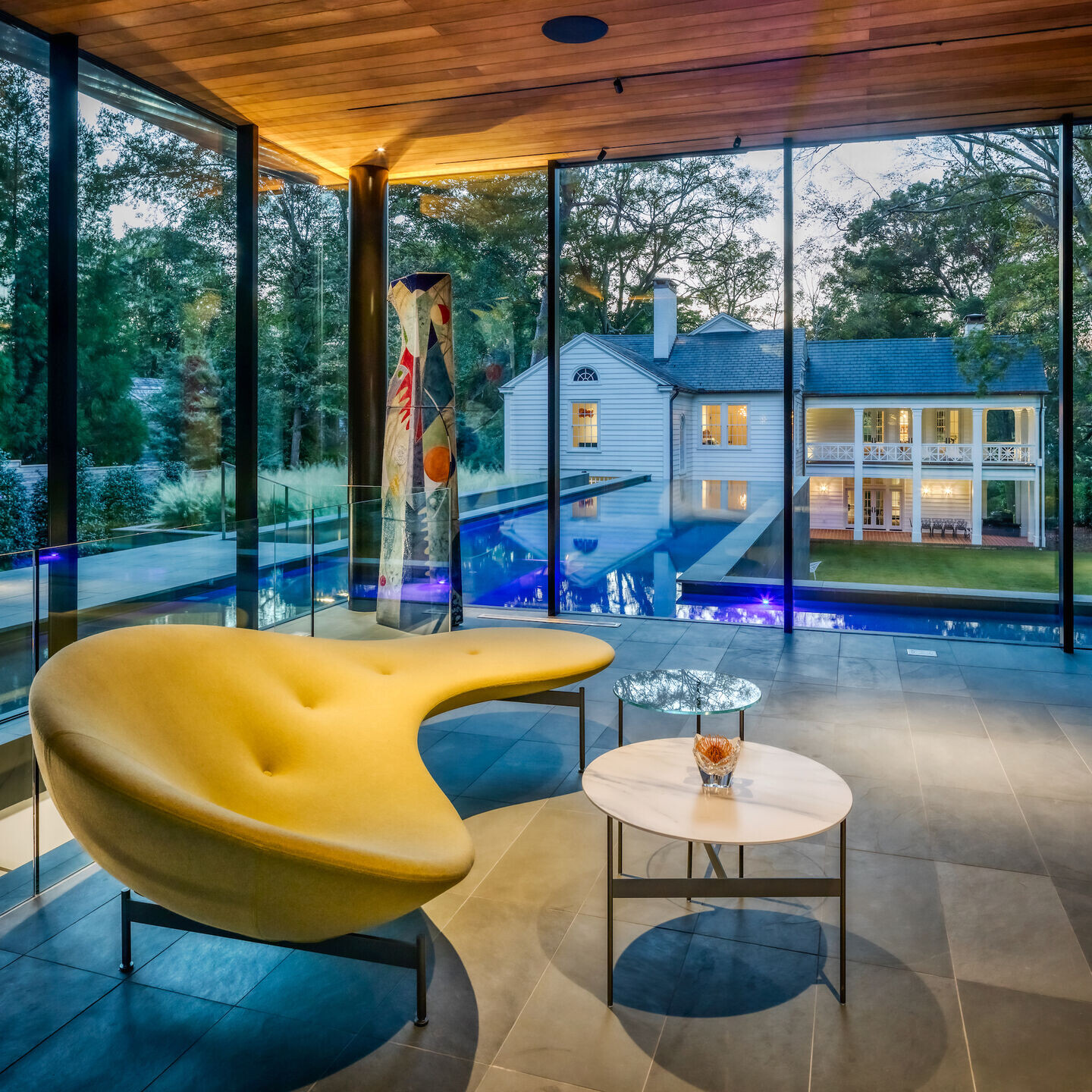
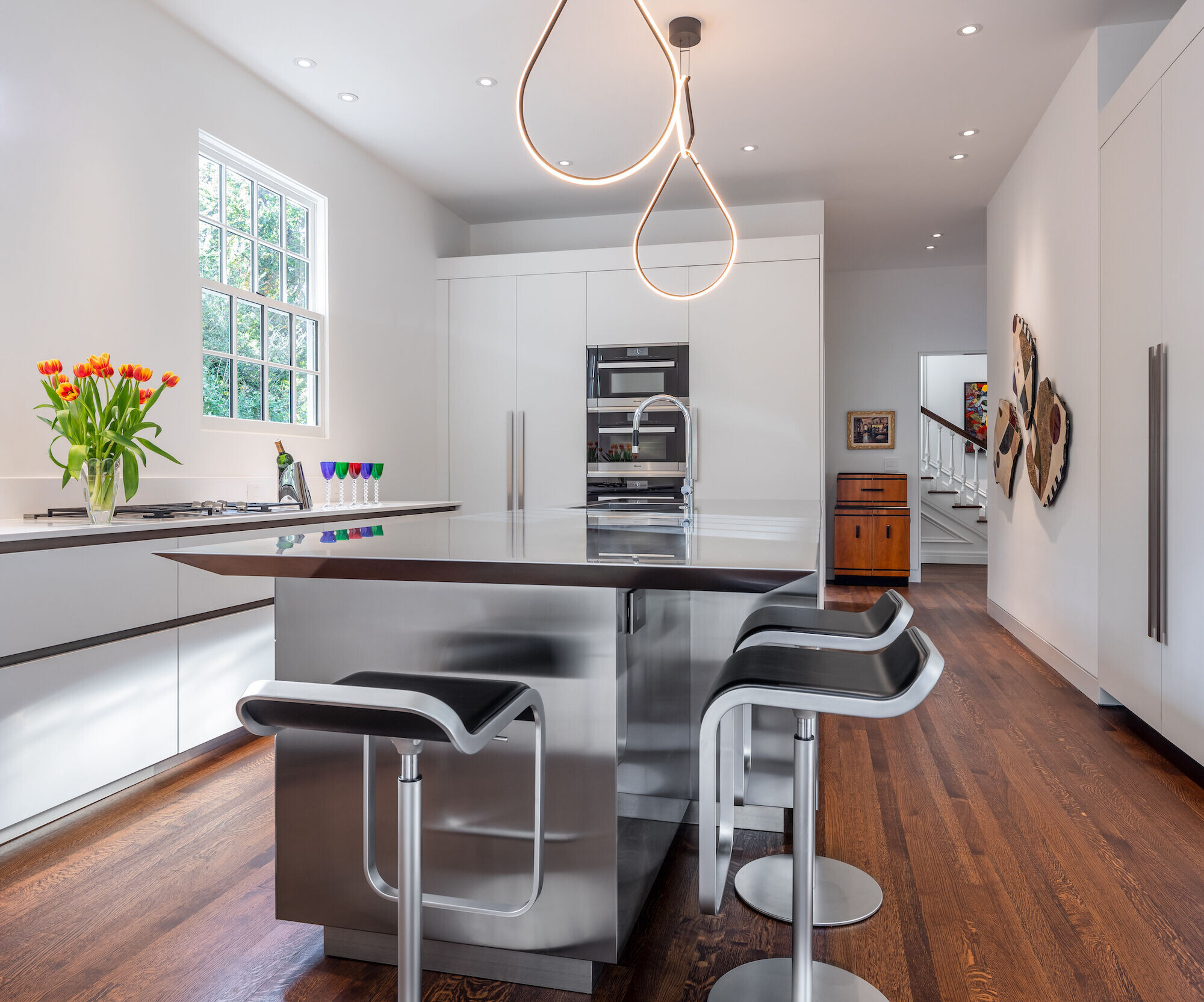
Several strategies were implemented to design for water. To reduce runoff from the site, an existing driveway in the rear yard, multiple parking pads and accessory buildings were removed and returned to green space reducing impervious surface by over 2,500 sf. Moreover, a green roof was selected for the garage to further reduce runoff. Native Muhly grass was chosen for the green roof for lack of need for irrigation while creating visual interest. Additional native trees and plants were planted to further aid water management. To reduce outdoor water use, rainwater from the slate roof is captured in the underground rainwater collection tanks and used for irrigation. Rainwater captured from the pavilion roof is used to refill the pool.
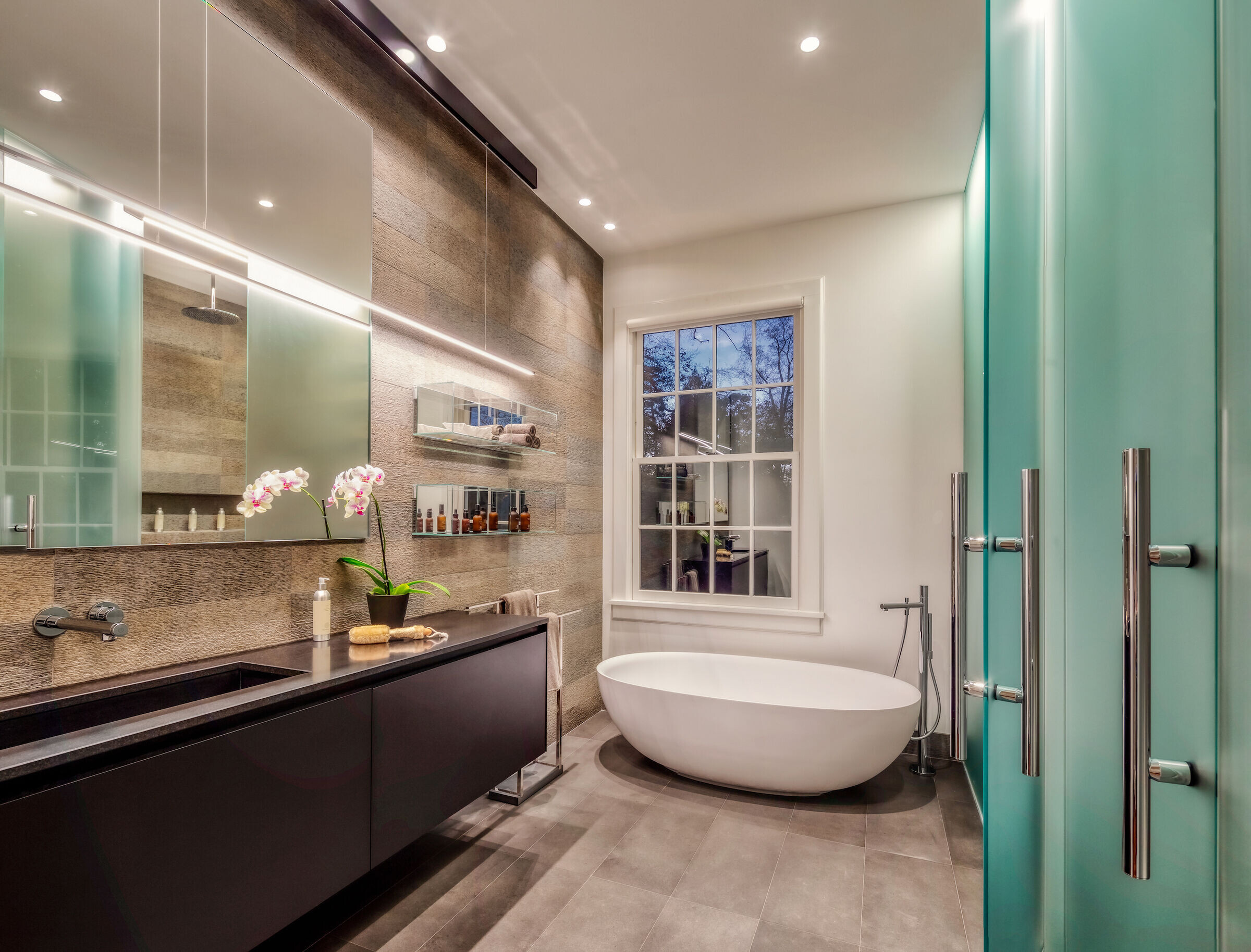
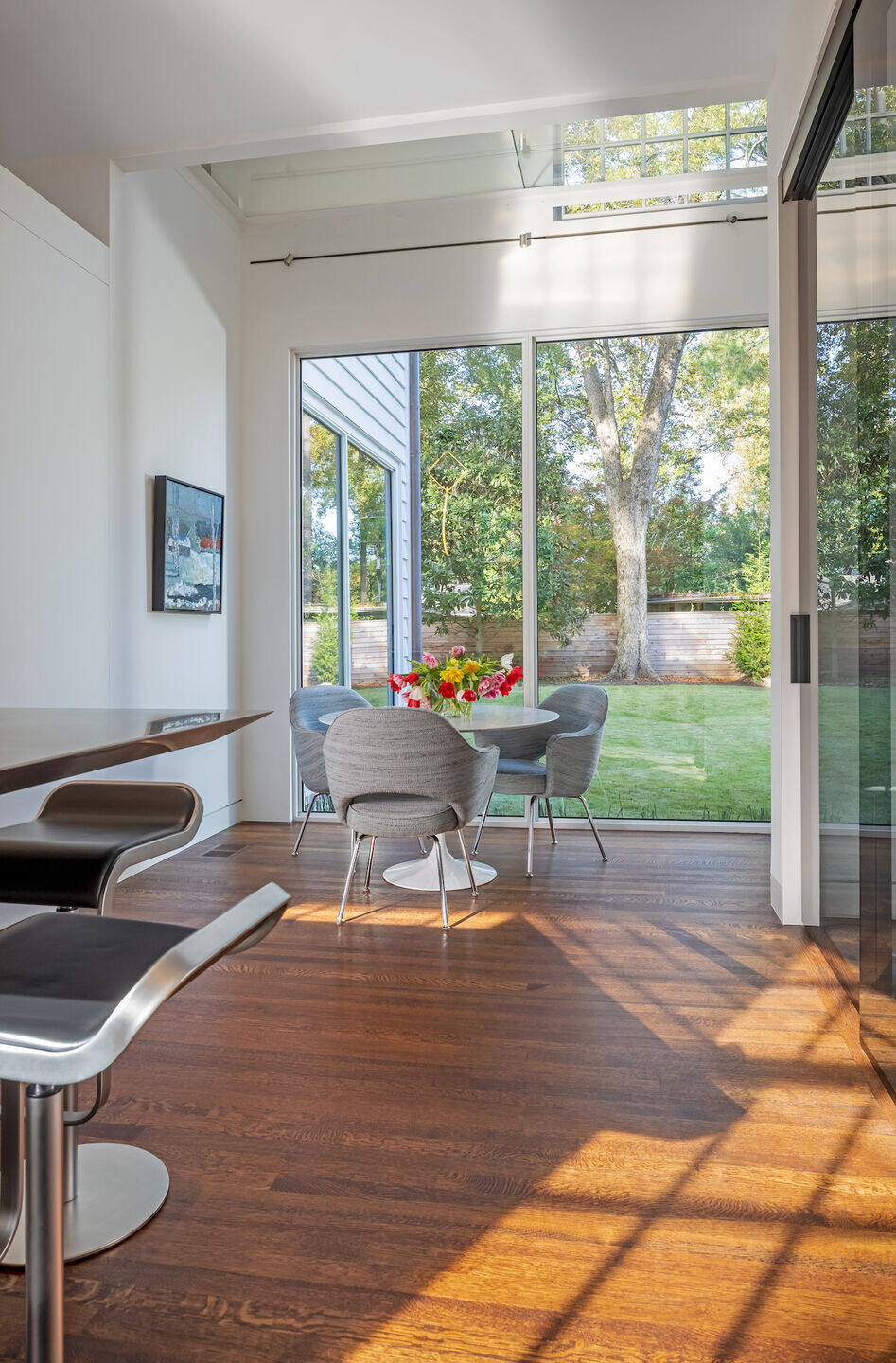
Team:
Sheila Lee Davies Architecture: Architect + Interior Design
Travis Price Architects: Associate Architect
Silman: Structural Engineer
Darby Construction: General Contractor
Gibbs Landscape: Landscape Architect
Boffi: Kitchen and Bathroom Design
Pro Design Distribution: Lighting Design
Jonathan Hillyer & Adam Goldberg: Photographers
