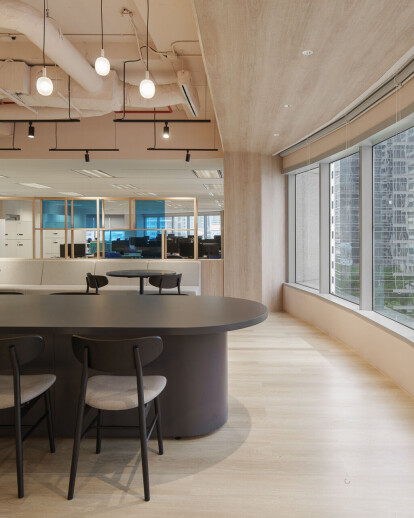KDDI connects people's lives and ideas around the world. We aimed to create a people-friendly office that places "well-being" at the center of the concept as an office that will evolve the power of connection.



As the one of the proposed idea, Central Collaboration Hub is located in the most heavy traffic junction spot to emphasis the various kind of coincident communications.



The bottom height of the building's window frame is lowered by the raised floor, making the outside view more accessible and intimate.


The guest zone and collaboration area are integrated with the combination of the light oak and the beige colour with slight pink tint. They are soft on the eyes, invites the natural light into the interior space gently, complements simple furnishings and evokes the intimacy in the communication space.




































