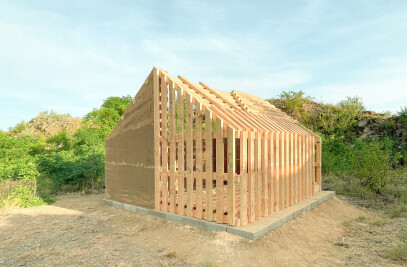The Kerplunk House aims to bridge the gap between found space and built space; not just an architecture that resembles nature, but an architecture that is nature. Like a forest, or ancient European city, the rule of order is hidden from the user. Though a deep pattern of organization does exist, it is not readily apparent. The house's carefully designed structural precariousness lends itself to an innate primal comfort normally only found in nature.
The house was built as the first piece of infrastructure of a desert propagation center. Over time, desert flora will be planted and transplanted to cover its immediate surroundings. Designed as a multipurpose living and working space for its inhabitants, we have created a miniature forest within the desert using vernacular materials and methods.
The work consists of two cuboid, enclosed spaces suspended in midair by a series of seemingly random posts that pierce the structure in all directions. Windows and doors are then cut out around and in between these posts. The nature of the design creates an elevated living space with minimal impact to the site. Stucco and exposed structural-wood detail recalls the traditional colonial Spanish design of the area.
Normally, a house is designed as a jigsaw plan of walls and columns that hold up a roof. With this project, we first conceived of a forest of columns and then locked them into place by building walls, floors, and ceilings around them. We wanted to take common architectural language, like columns and beams, and re-contextualize them as natural typologies, such as trunks and stumps. The result is an integrated exterior-to-interior relationship, in which the contingent nature of the exterior support is reflected on the inside of the building. With the Kerplunk House, we have created a novel living experience that evokes a primal spatial sense; as if an entire forest was shrunk and stuffed inside an 8x8 square foot room.
The design encourages people to interact with the space primarily through exploration and adaptation. Built-in inefficiencies and undefined spaces incite an adaptive response from the user. This way, program and use become an improvisation of the people living/working in the house. By allowing users to seek out and find new ways of interacting with the space, something that appears non-functional is shown to have infinite uses. The pavilion questions the very nature of architecture and suggests that perhaps the primary role of the architect is to create spaces for people to find.

































