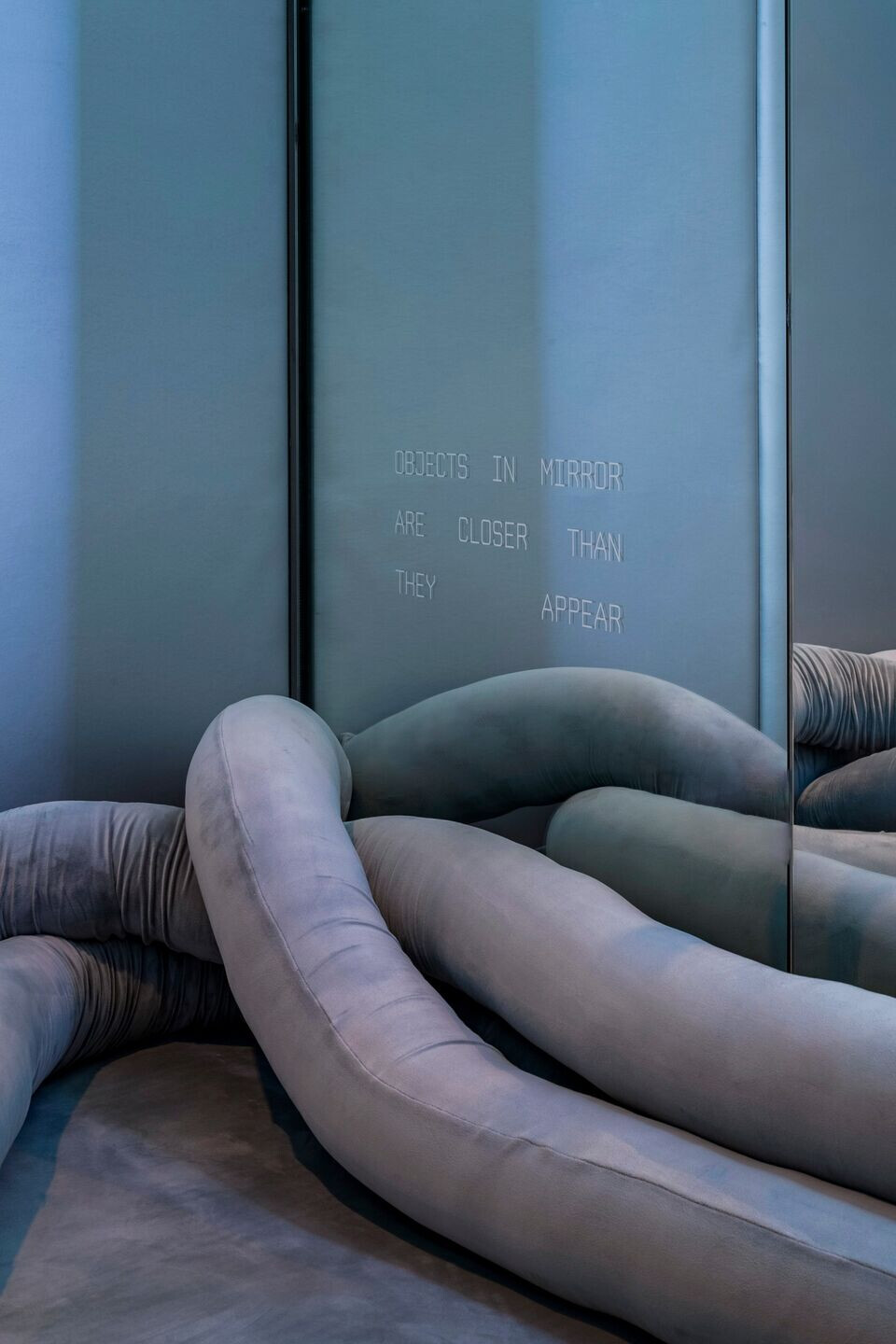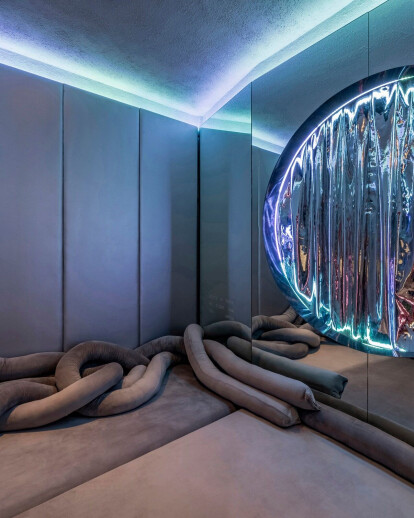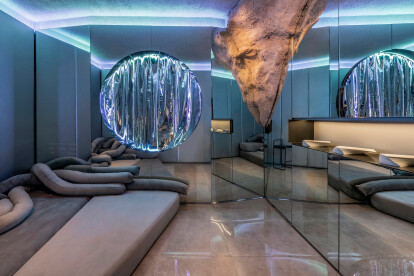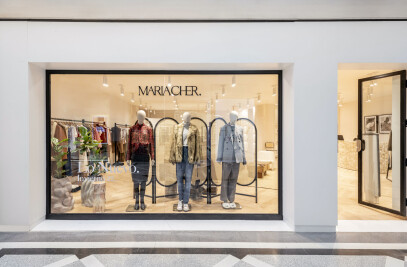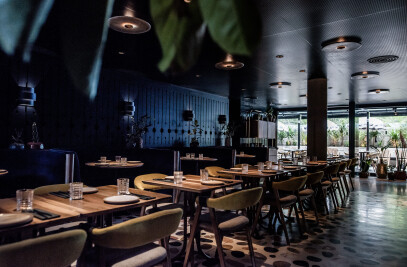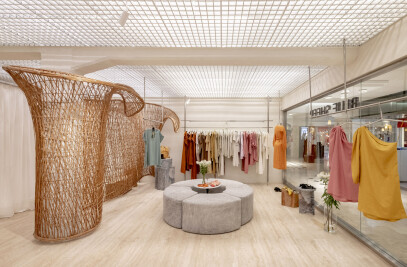Recognized nationally and internationally, Casa Foa is an exhibition of architecture, interior design, and landscaping held annually in the city of Buenos Aires. It takes place in different locations each year, transforming historical spaces or iconic buildings into true design galleries. In this case, the overall theme is framed under the title "Future Spaces." Vang Studios occupies Space 19 of the exhibition, dedicated to the "wellness" theme, where it should explore an approach from its own perspective and vision.
It's a physical space where the studio can theorize about these abstract and conceptual themes to be applied to a material case study. Vang approaches Wellness from a holistic perspective, extending its definition to physical, mental, and emotional well-being. The site is conceived as an exploration capsule where utopian realities become possible. A future scenario where design acts as a bridge between new ways of living, connecting art, nature, and technology.
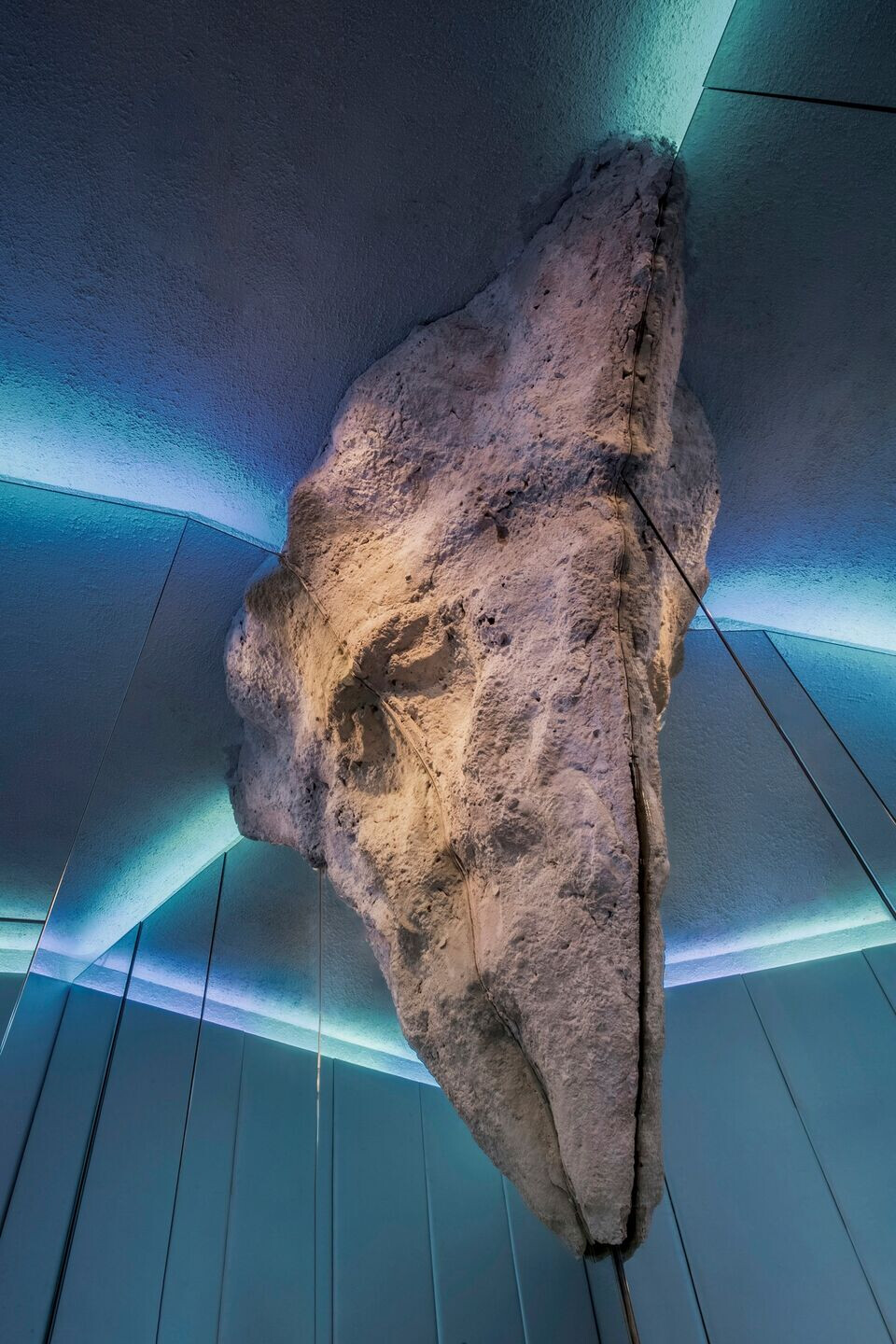
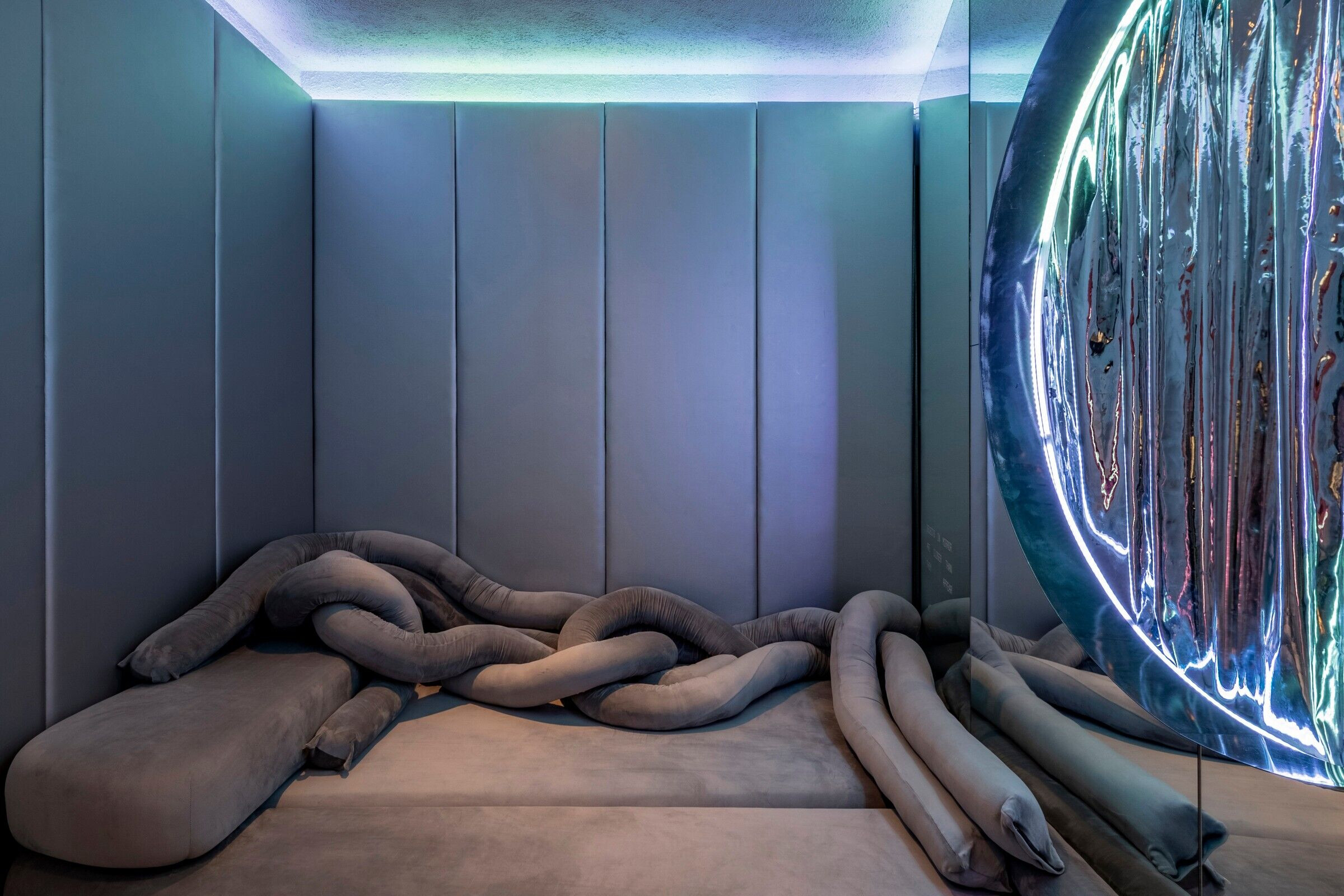
Contained within a capsule, this imagined future scenario explores sensory stimulation oriented towards holistic well-being. A design that takes into account the emotional sensitivity of its visitors creates three possible scenarios, each with a different but interrelated purpose: Calm, Focus, and Inspo. Colors, sounds, and lighting are variable factors that will establish the user's emotional experience. The theory of circadian rhythms determines the lighting color for each of these stages, controlled using home automation. This demonstrates how design and technology serve fundamental human needs.
Subscribed to a futuristic and technological aesthetic, the indeterminate becomes present in the room through design gestures, much like our own evolution. A mirrored enclosure blurs the boundary between the material and the virtual, or a window covered in liquid metal that evokes an inaudible portal, or a large rock that seems to float in space. In terms of functionality, the furniture can serve as cushioned flooring, a bed, a sofa, or an art installation. Soft, mirrored, rough, and shiny textures come together to activate and stimulate the user's creativity.
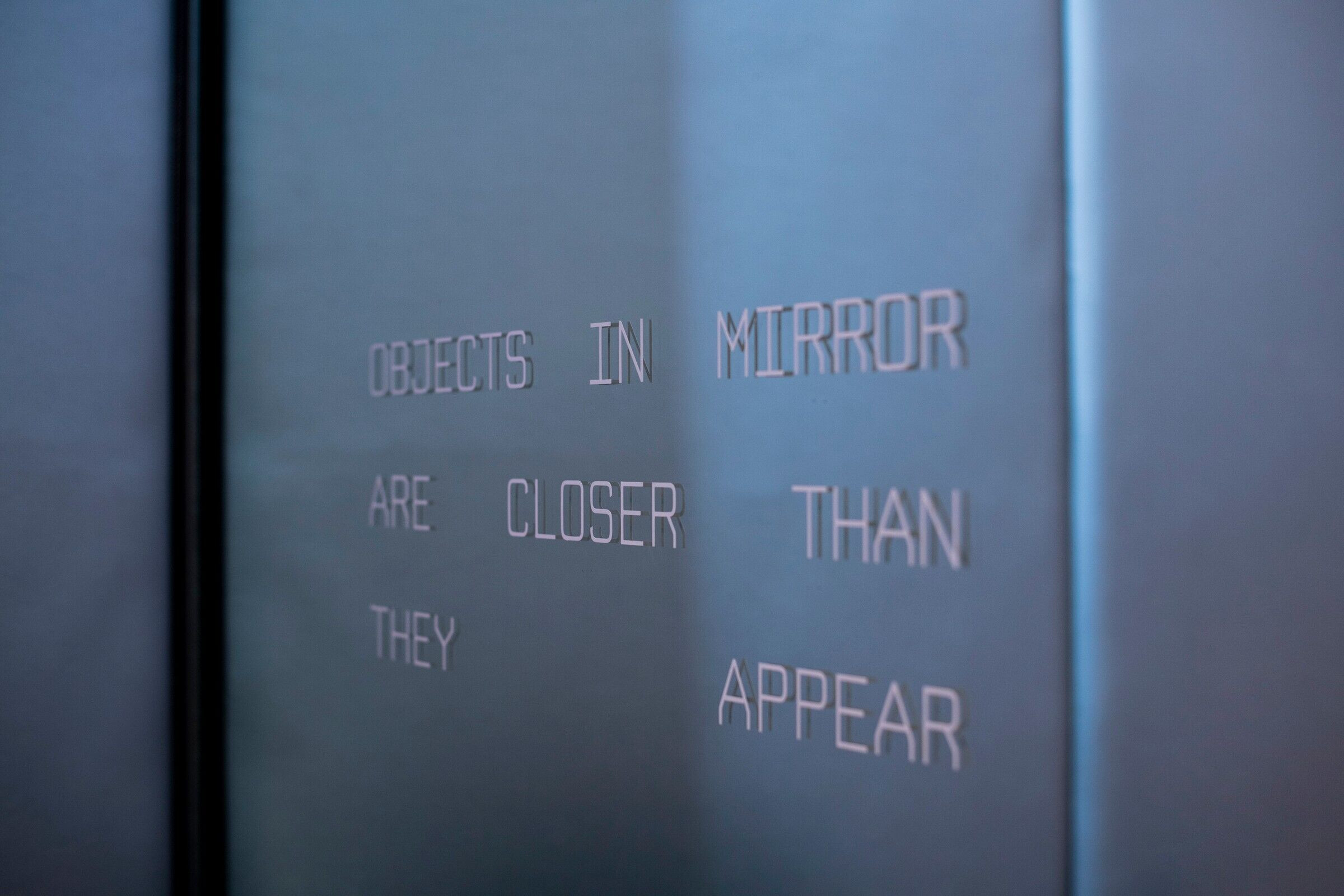
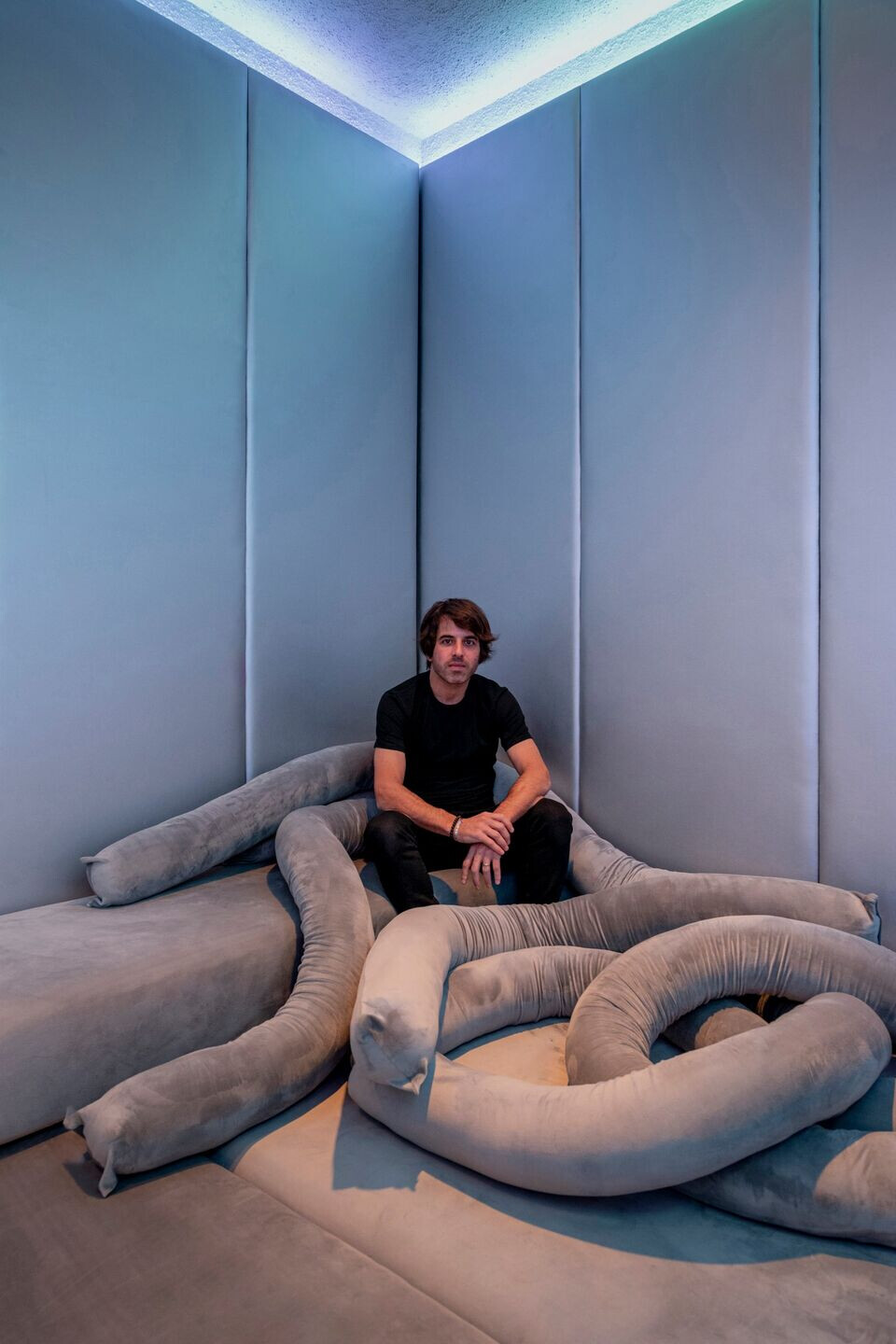
At the core of this wellness capsule, Vang Studios redefines the traditional concept of space, creating an experience that goes beyond what is possible. The fusion of design, technology, and nature unfolds in harmony, blurring the line between the physical and the digital. Lighting and sound, meticulously synchronized by home automation, guide a sensory journey through the stages of Calm, Inspo, and Focus, inviting each visitor to explore their own connection between body, mind, and emotion.
What was the brief?
Casa Foa is an annual exhibition of architecture, interior design, and landscaping in the city of Buenos Aires. It is always held in different locations, often in historical or iconic buildings, and revolves around a general theme. This year's theme is "Future Spaces," and Vang Studios takes over Space 18, focusing specifically on "wellness." Unlike previous design studios, Vang chooses to approach the topic from a unique perspective, encompassing the physical, mental, and emotional aspects within the overarching theme of the exhibition.

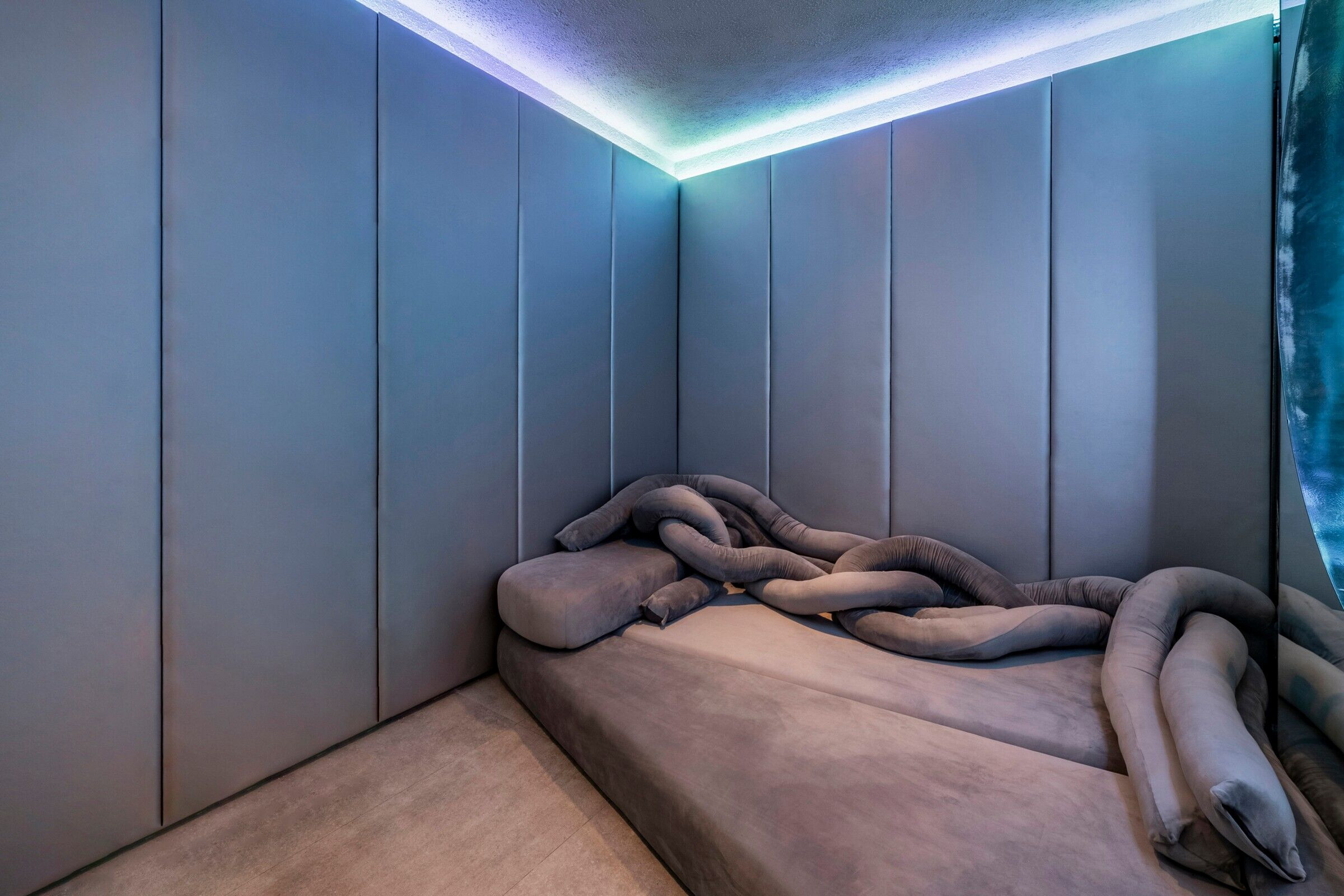
What were the key challenges?
The main challenge for us was the specific characteristics of the room they were assigned. It was quite small in size, and they needed to incorporate a pre-existing window that had to remain accessible as a design element. Additionally, they had to primarily collaborate with suppliers affiliated with the Casa Foa group, rather than using external ones for their project.
What were the solutions?
The window issue was addressed by incorporating a mirrored textile curtain, which not only blended seamlessly with the overall project aesthetics but also retained its functionality. On the other hand, the limited footprint of the project was resolved by integrating mirrors into the room's enclosure, effectively doubling its spatial dimension. Essential to the project was the combination and selection of the operations carried out, minimal yet impactful, which together constructed a very powerful concept.
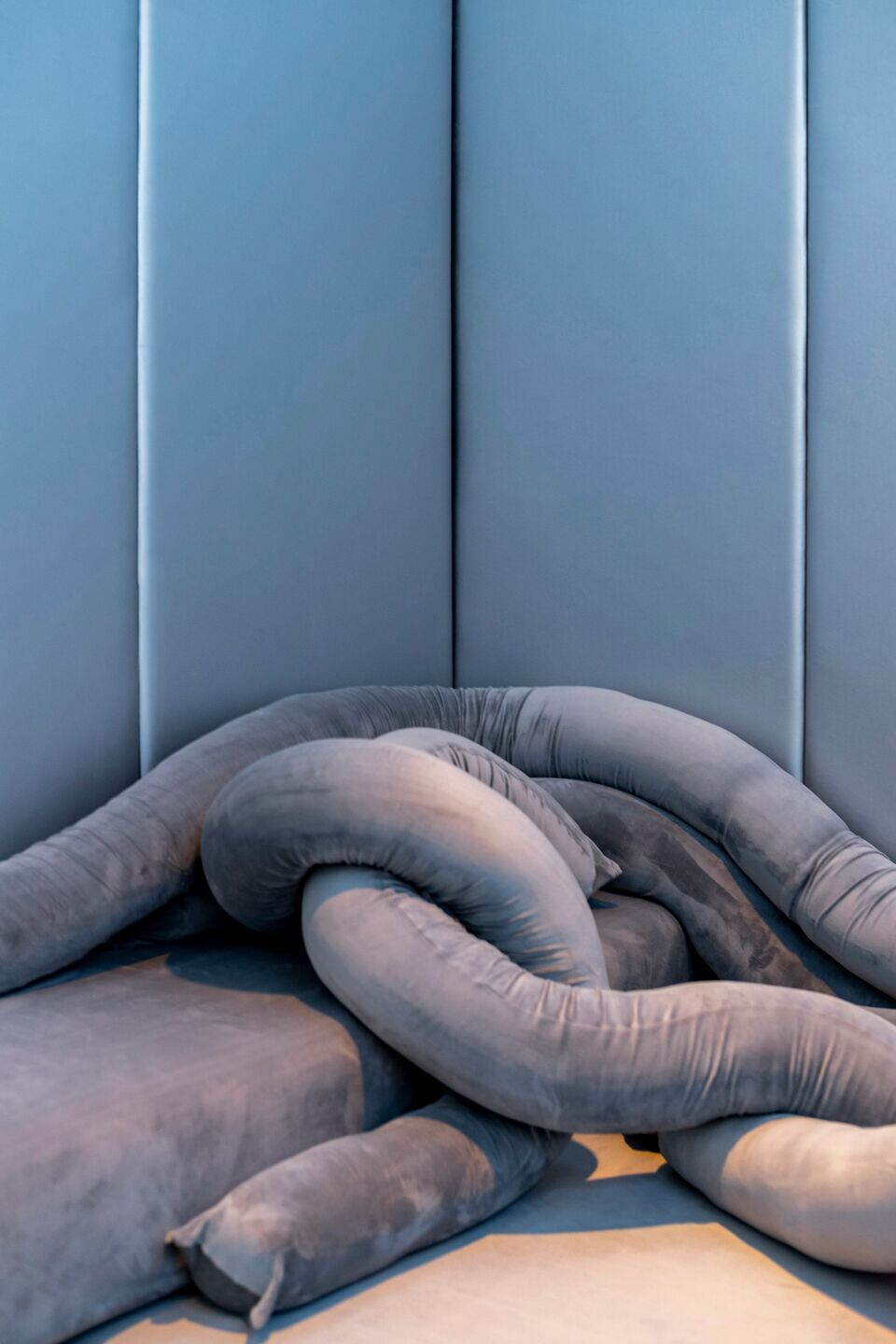
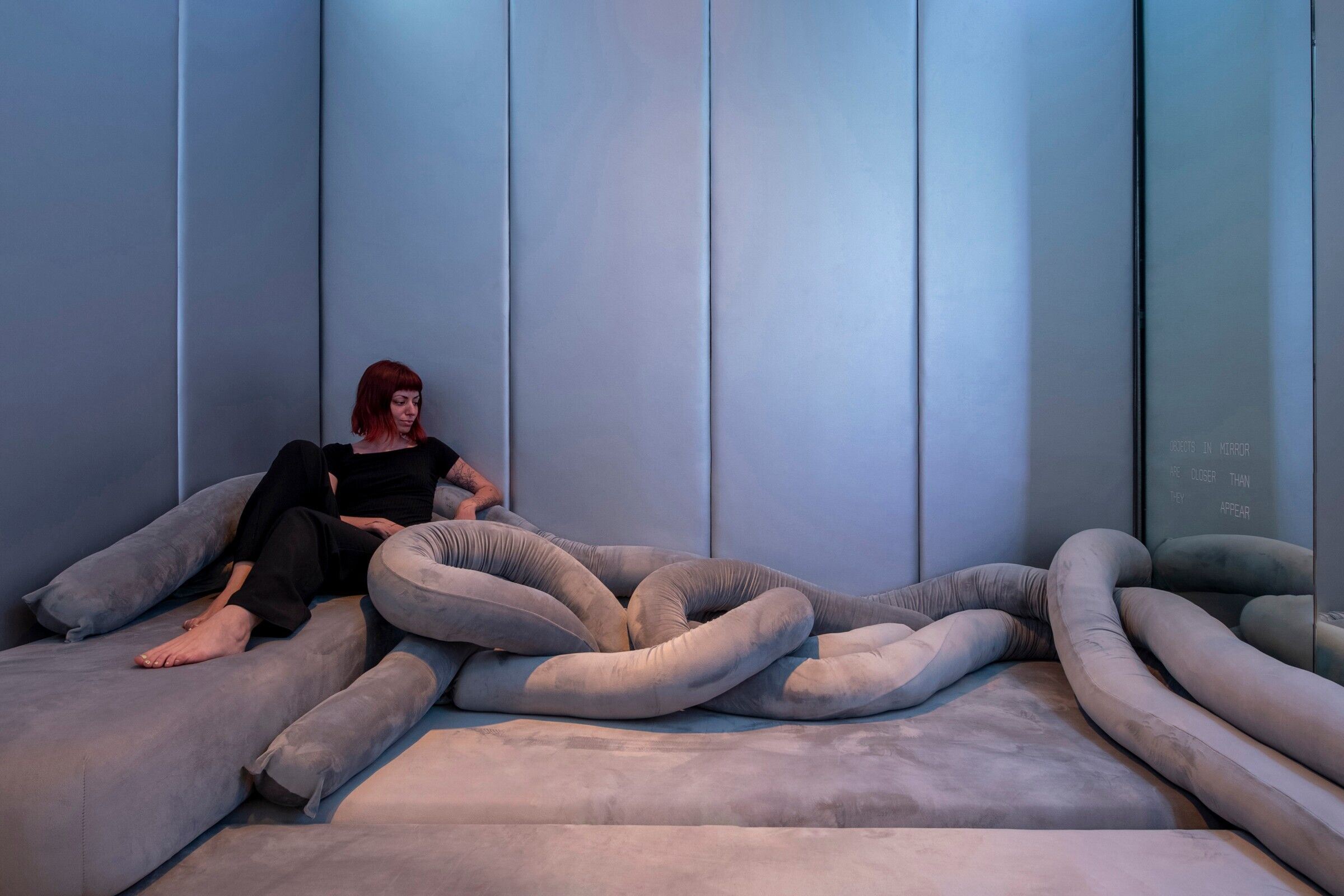
Key products used:
Mirrored Textile Curtain: This material served as the enclosure for the window and contributed to the project's cold and reflective aesthetic.
Velvet Upholstery: Velvet was used for the sofa upholstery, adding a soft and luxurious texture to the space.
Stone Wall: Rough and textured stone was used for the wall, providing a rugged and tactile contrast within the design.
RGB Lighting: Dynamic RGB lighting was installed and controlled using home automation, allowing for customizable and dynamic lighting effects that added a sense of movement and change to the space.
Who are the clients and what's interesting about them?
The exhibition's visitors are passionate individuals with a keen interest in design, actively seeking new ideas and proposals. They are receptive to experiencing initiatives that go beyond the ordinary, making them an engaged and adventurous audience open to innovative design concepts.
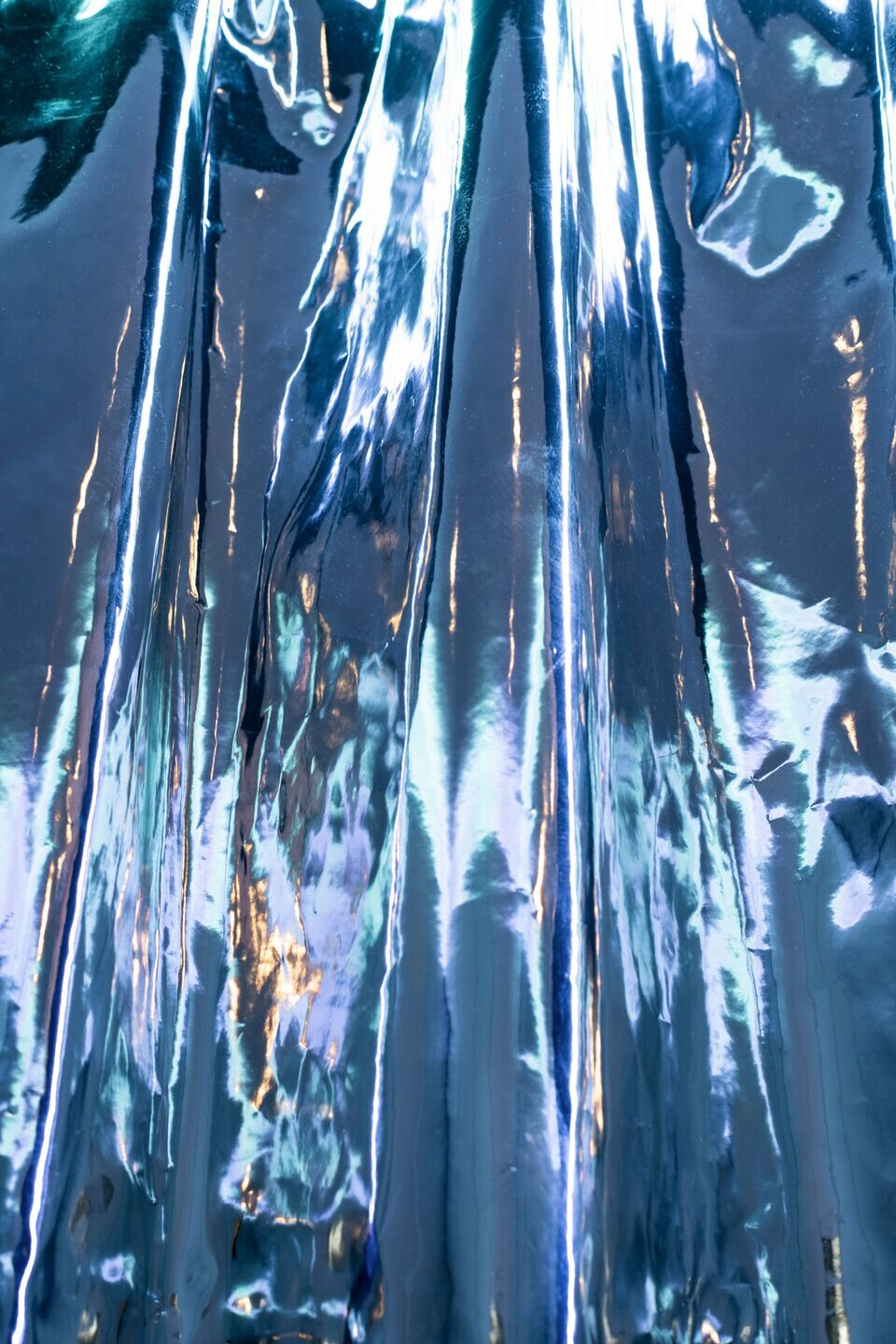
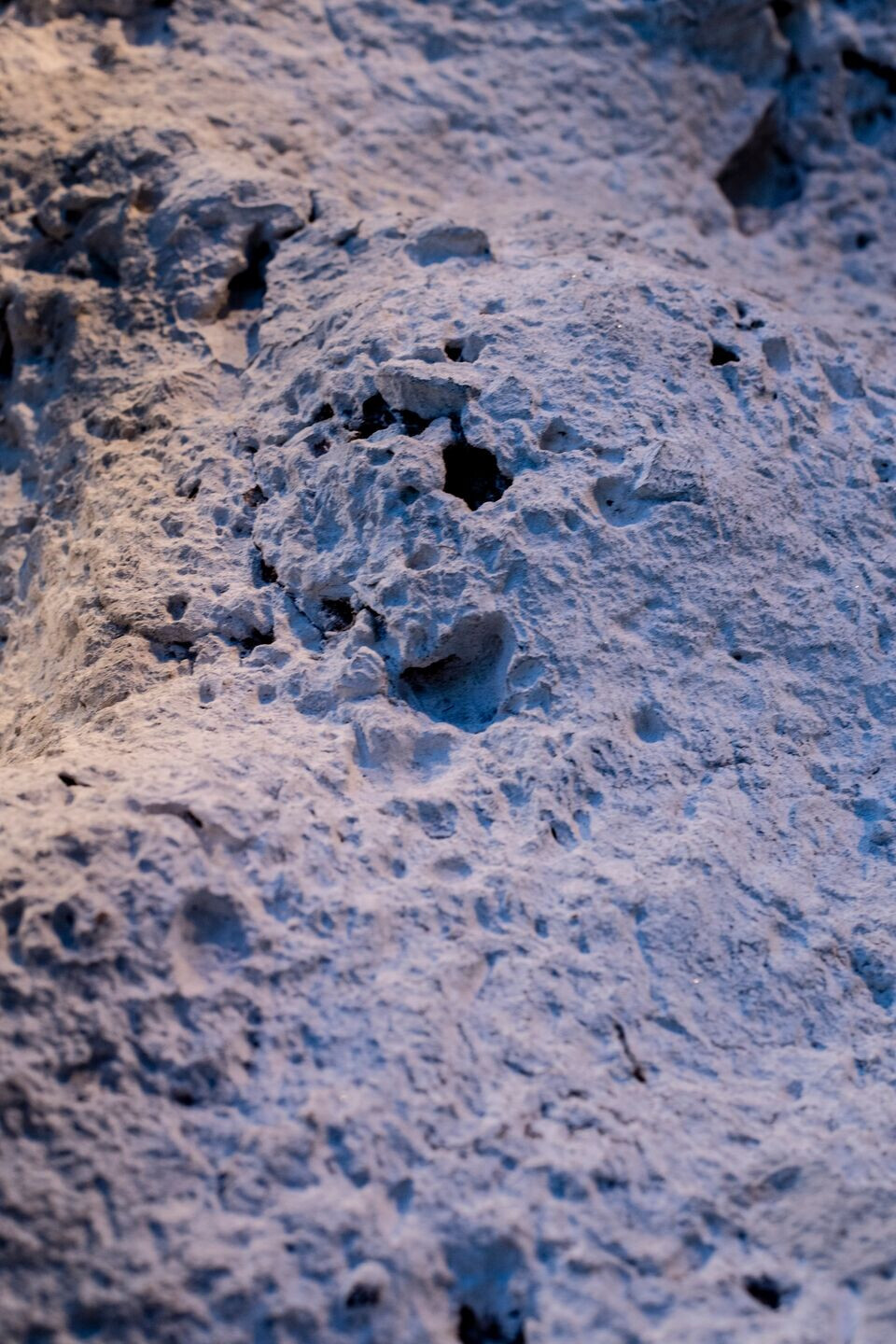
How is the project unique?
The project is particularly unique because it combines two themes that together make it quite unusual: wellness within the framework of Future Spaces. Additionally, it represents an architectural and spatial design that is attuned to the emotional reality of people and their future needs, all carefully considered within the context of the present. This dual focus on wellness and futuristic design, along with its empathetic approach, sets it apart from more conventional projects.
What building methods were used?
Almost everything was constructed using dry construction methods, considering that the exhibition was intended to last for just one month before being dismantled. Preserving the original condition of the space as it was initially provided was crucial in this temporary installation. This approach allowed for a flexible and efficient build while ensuring the space could be restored easily after the exhibition's conclusion.
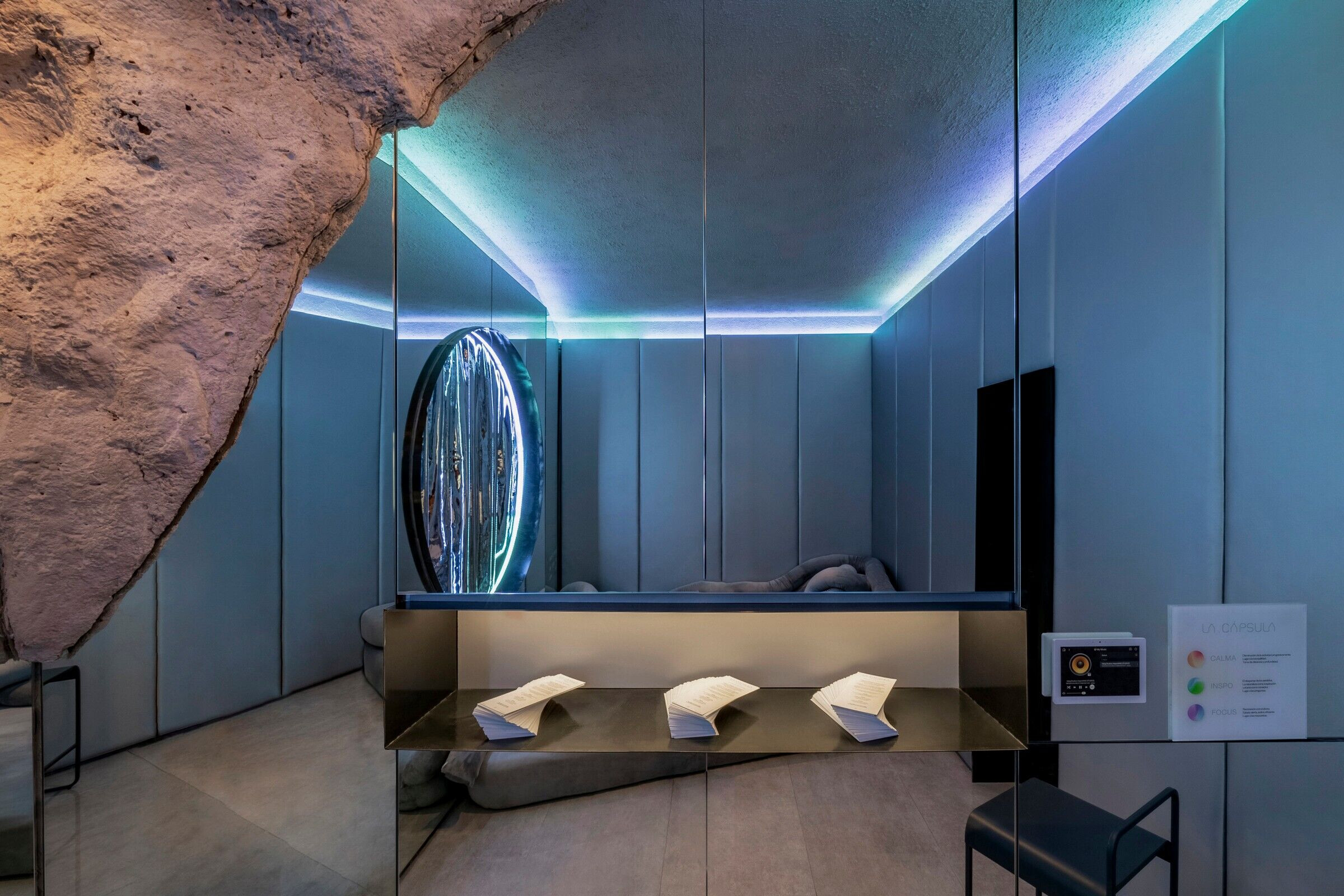
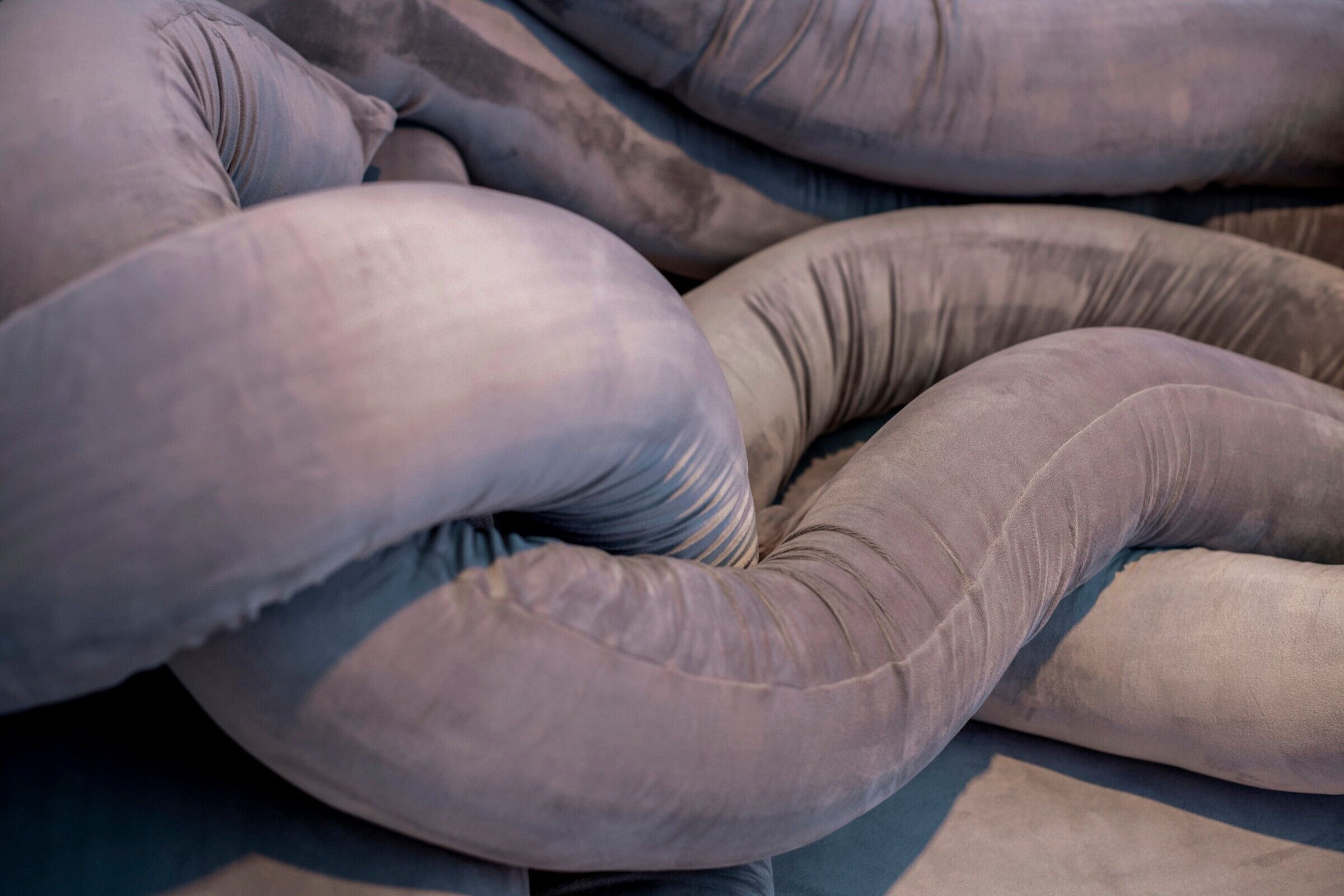
Team:
Architect: Vang Studios
Photography: Ana Grucki
