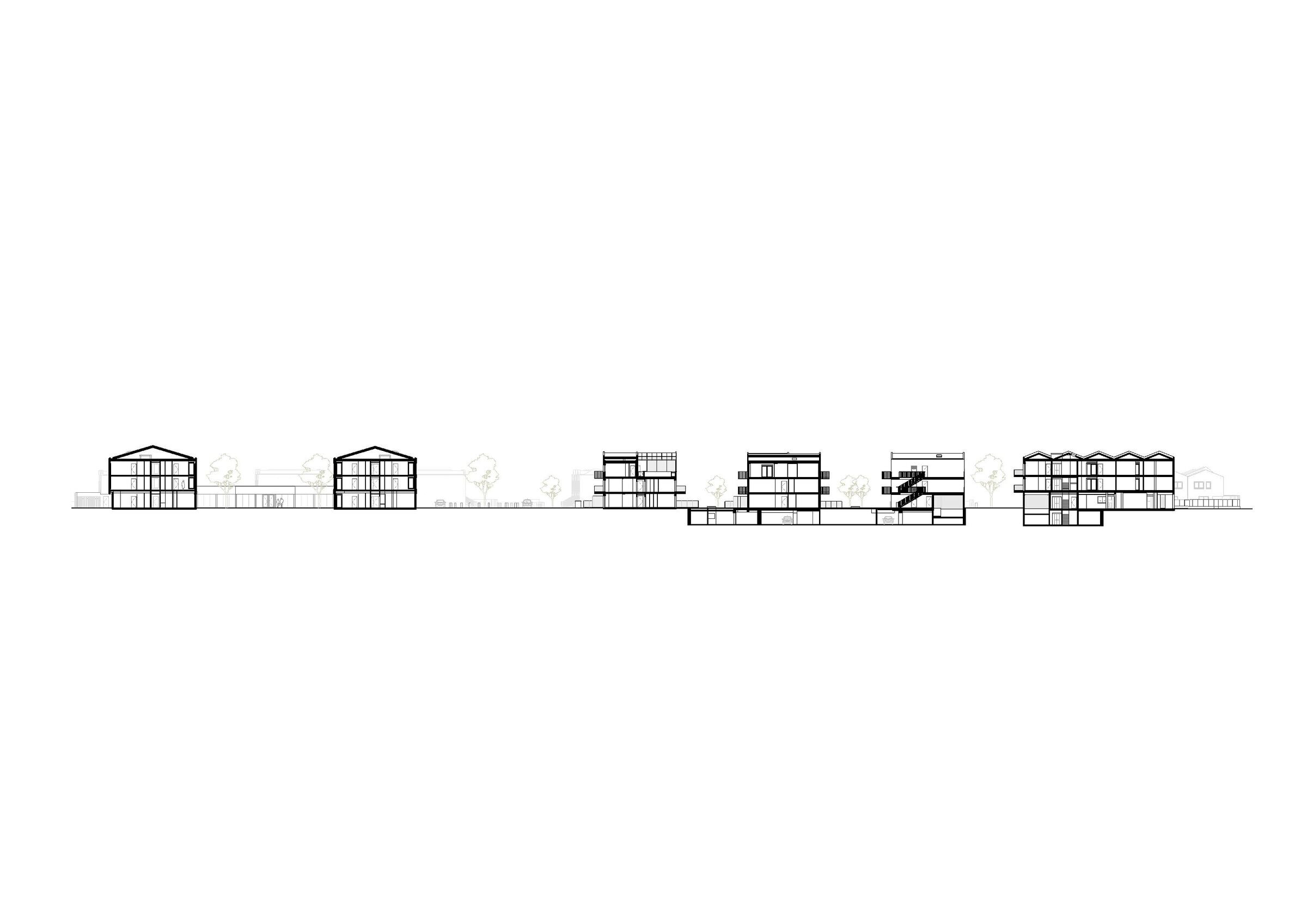TAA Agency presents one of its projects: “Le Gabriel”, a new development comprising a senior residence, and collective, intermediate, and individual housing units in Saint-Jory (Occitanie Region, France).
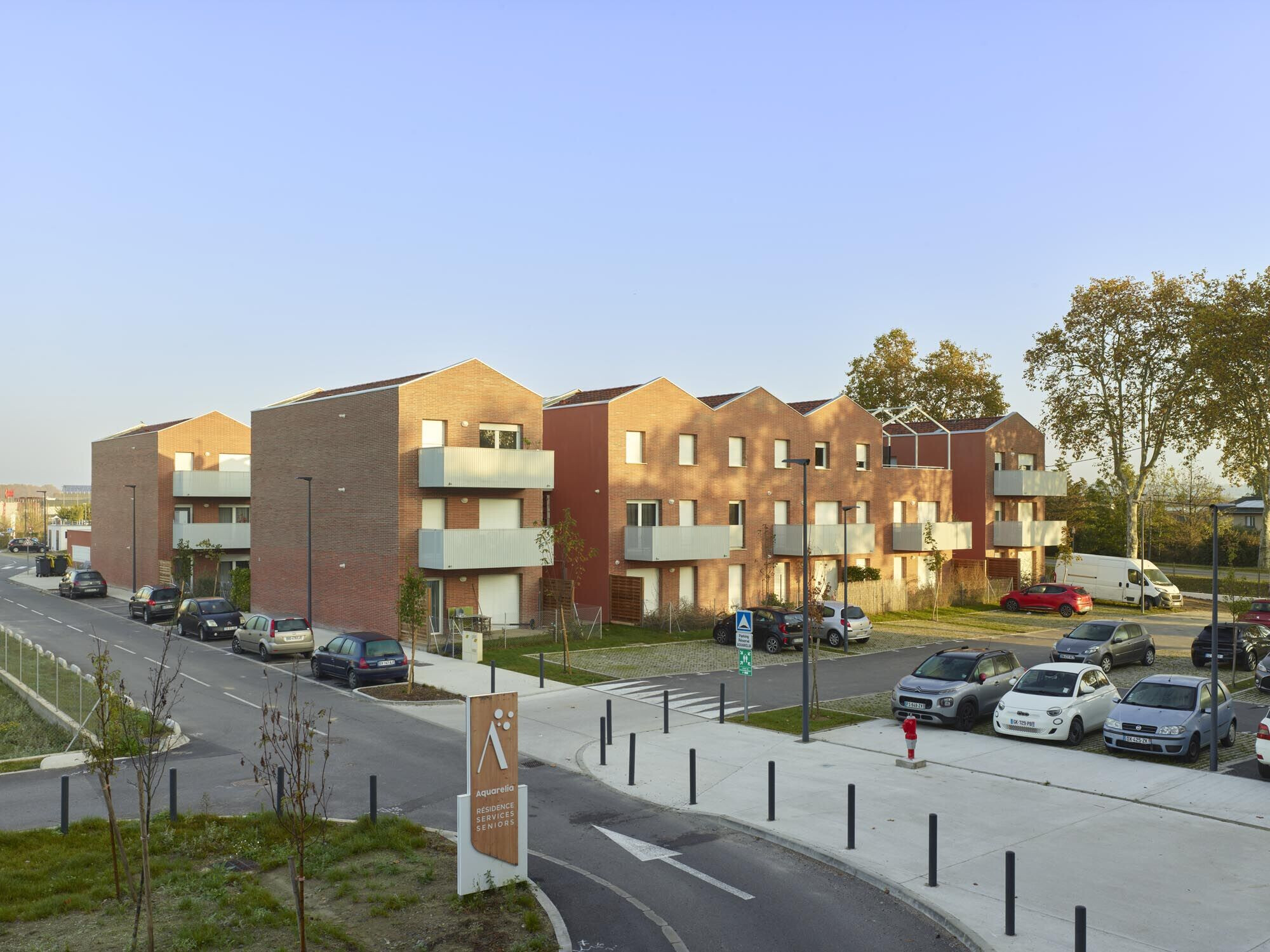
“Le Gabriel” project in Saint-Jory is, above all, an urban development project that helps structure the northern entrance of this typical village in the northern part of Toulouse. After numerous phases of urban studies carried out over several years, the developer UNITI was entrusted with the three hectares of this Development and Planning Orientation (OAP), to implement a mixed-use program that contributes to shaping this town entrance, blending public facilities and housing.
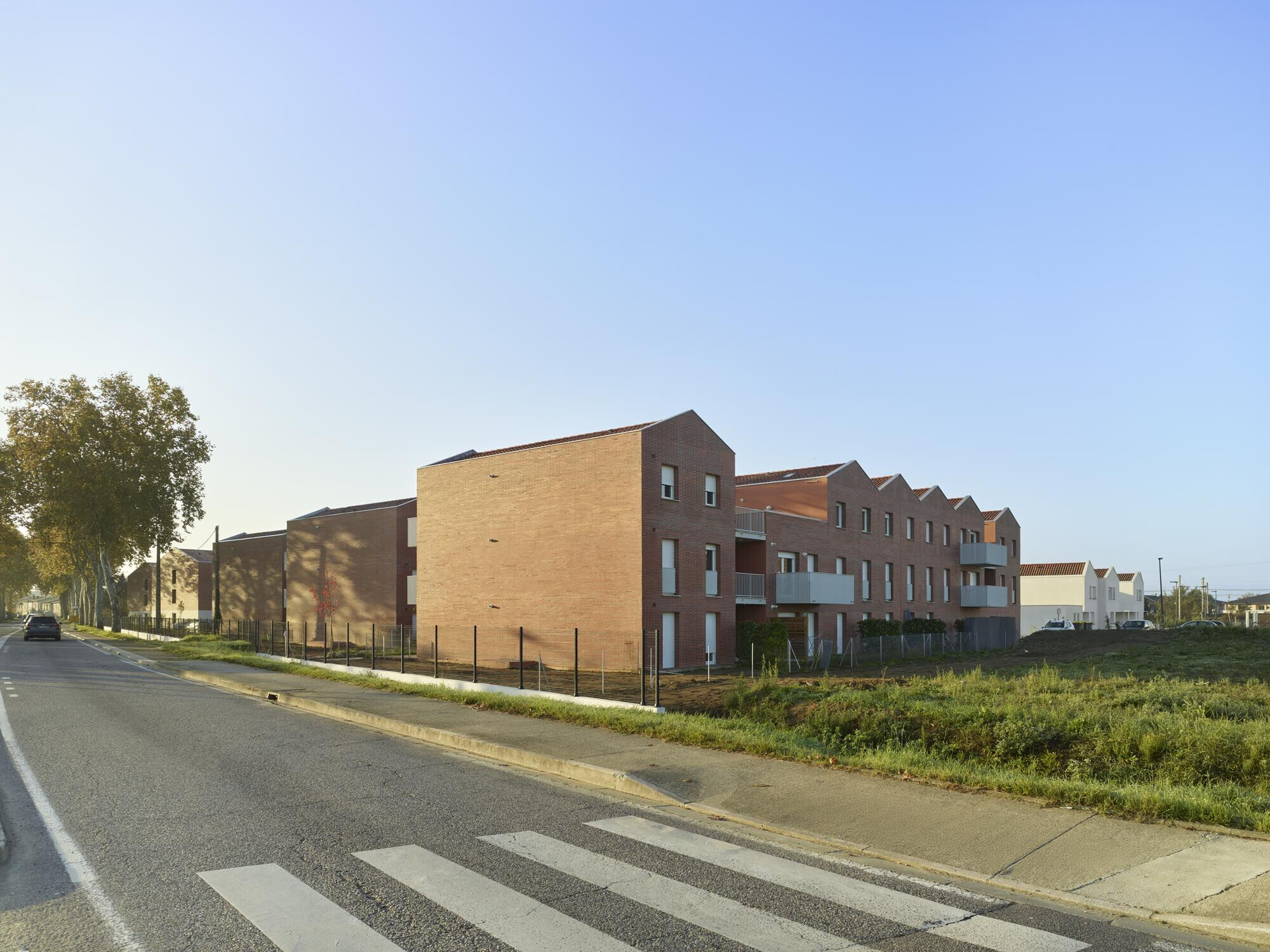
This urban “gap” was a void between the commercial roundabout and the historic town center. It was essential to create a town gateway that could bridge the gap between a commercial urban fabric with no historical ties to its territory, and the still-preserved traditional structure of a "street village. Our work as urban planners was to reconcile the landscape with its three main structural elements: the Canal du Midi, the railway, and the national road lined with plane trees, all oriented north-south, with the perpendicular grid of former market gardening plots running east-west.
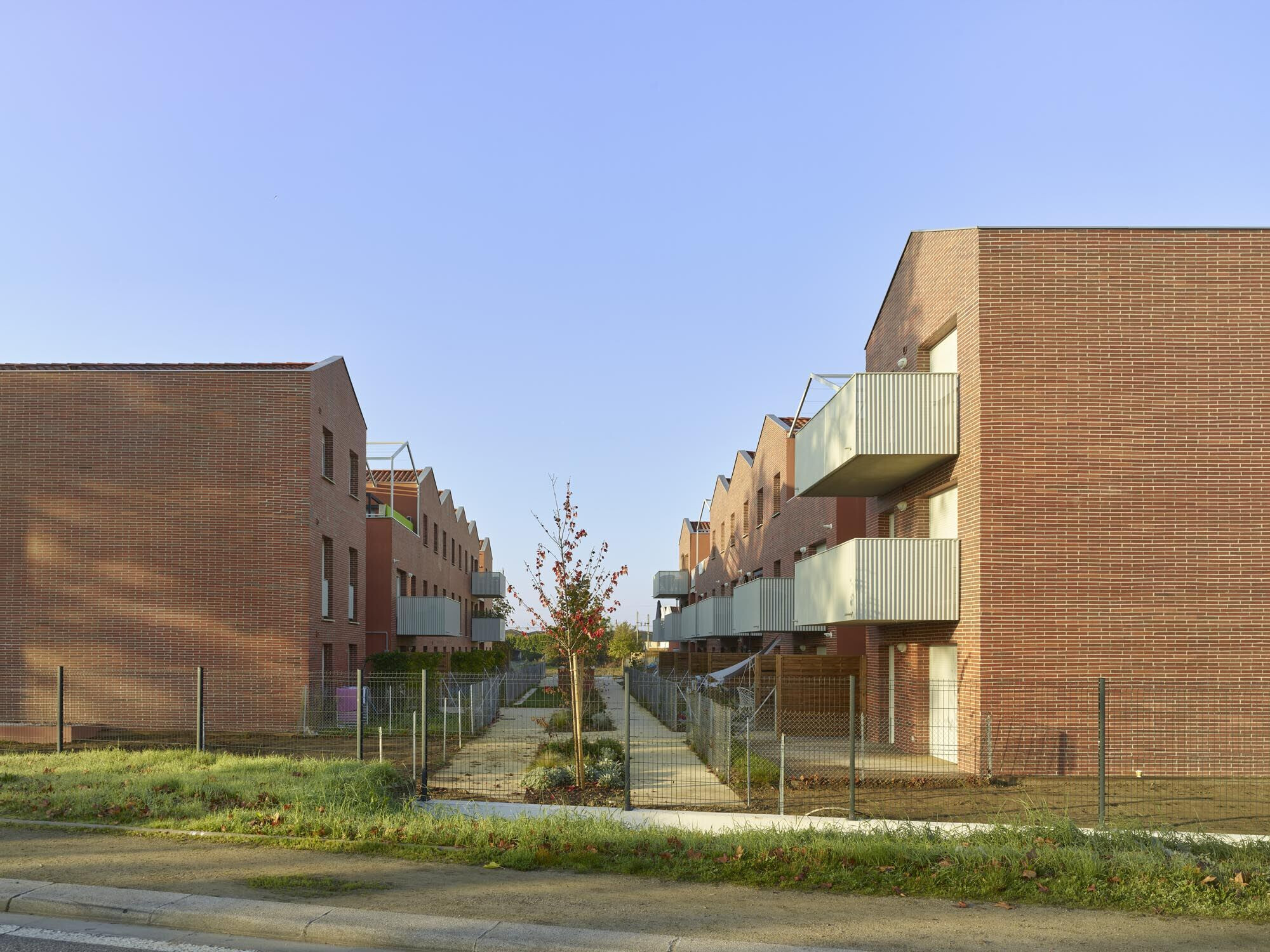
The project site requires urban planning considerations in order to establish general principles of layout and orientation. The urban study reveals the existing bocage (hedgerow) framework, which had been reinterpreted through vegetation and enhanced by the buildings locations. Landscape integration must reinforce these orientations. The traditional layout of the market gardeners’ houses, along the old Paris national road, is perpendicular, as are the plots of land historically associated with this agricultural activity. This market gardening has shaped a landscape made up of long, narrow, and irregular strips, which give the northern Toulouse area its distinctive identity.
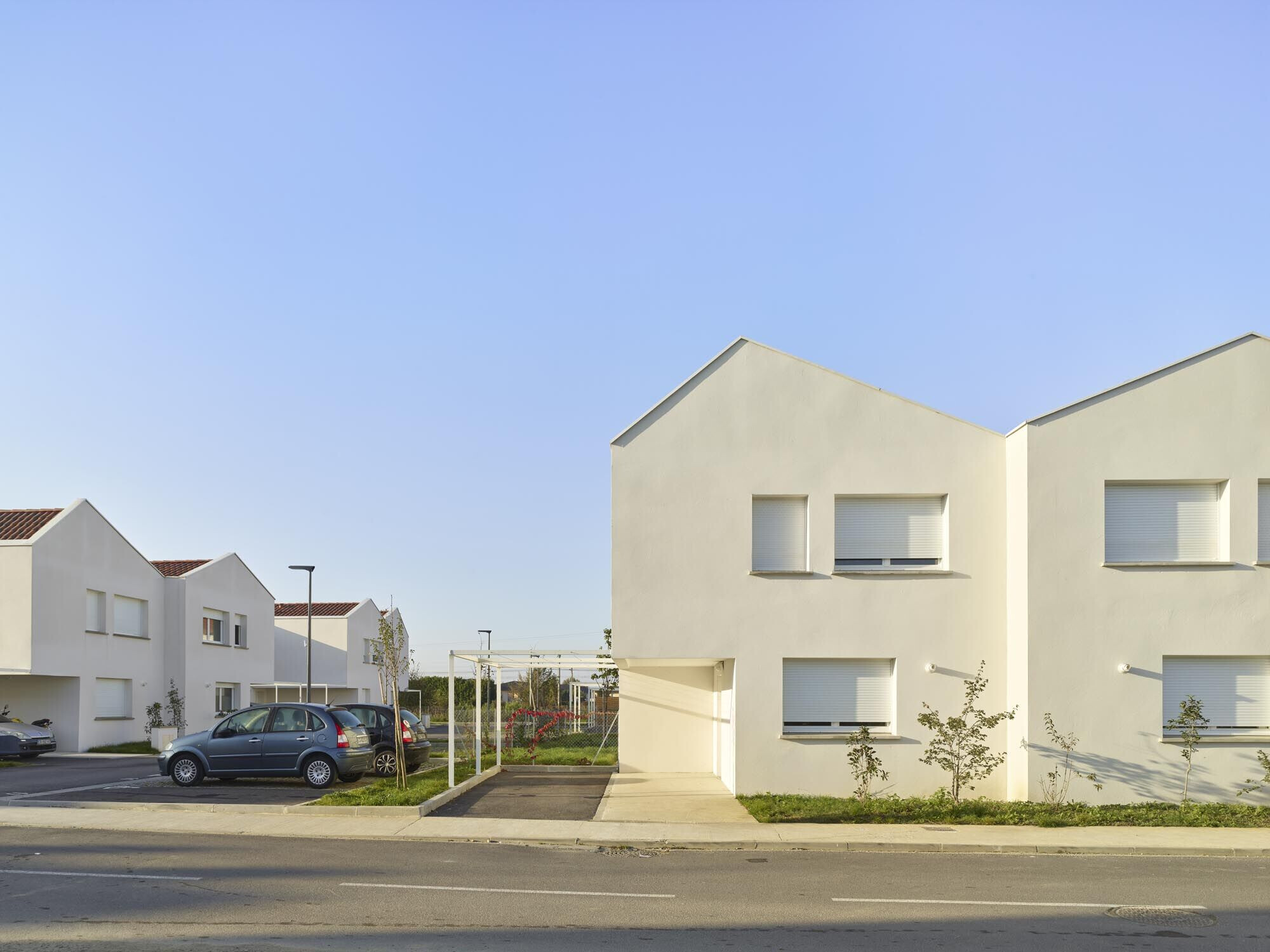
The architecture follows the same philosophy: respecting the local territory while ensuring a dense transition between the historic center and the commercial area, through a layout inspired by the vernacular positioning of traditional market gardeners’ houses. This urban design allows residents to preserve historical views of the Canal and the agricultural plain from the Route de Paris. As a result, the buildings do not exceed two stories (ground floor + 2 levels), ensuring that their volumes remain beneath the canopy of the plane trees lining the Route de Paris.
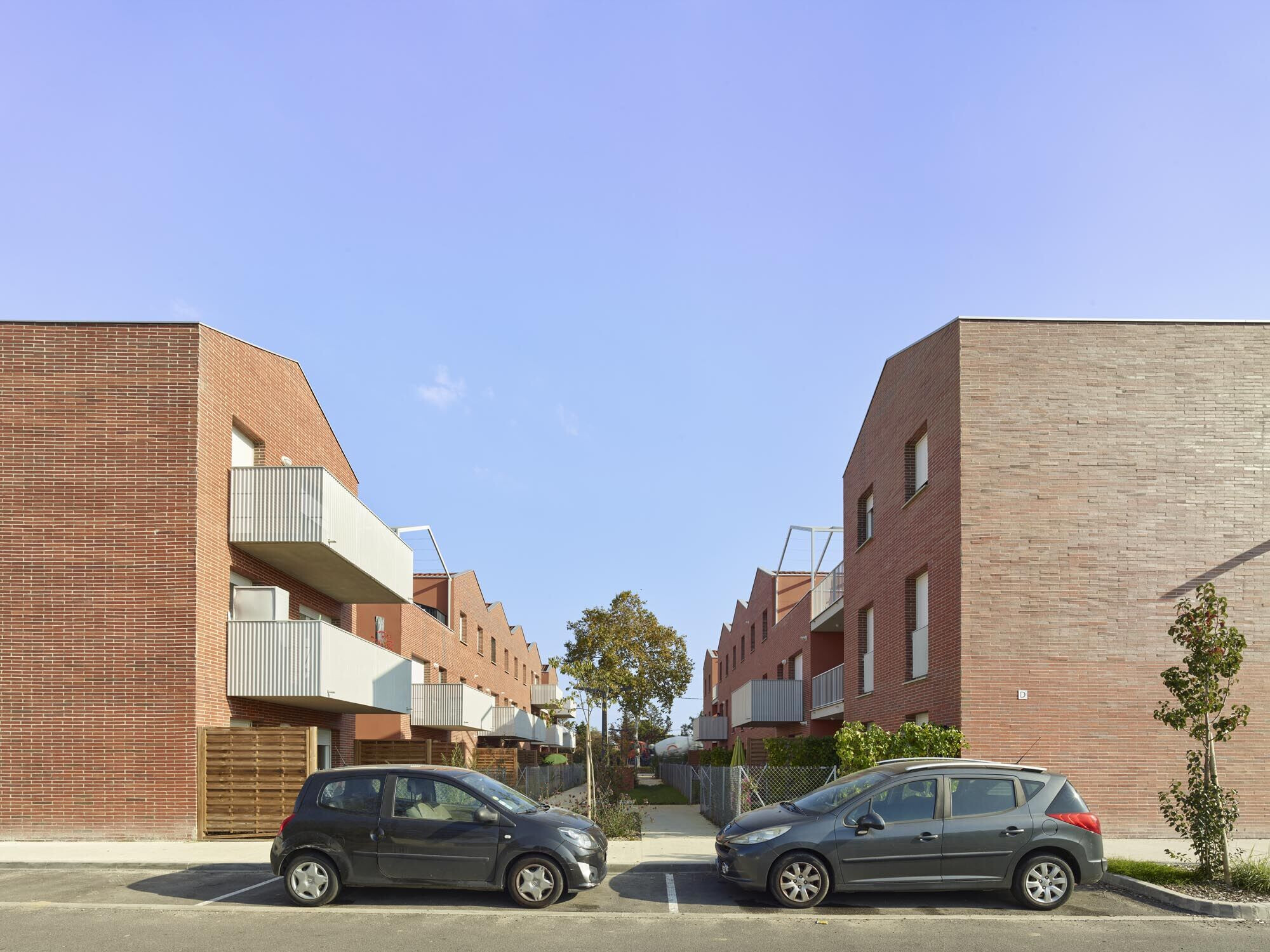
Along the Route de Paris, the buildings create a gradual and dynamic urban façade that marks the entrance to the town. At the heart of the project, the constructions are scaled to intermediate housing. Internal circulation is organized through a simple road network, designed to encourage calm pedestrian connections. A pedestrian pathway runs through the entire site and links to the existing network, ensuring a high-quality pedestrian continuity. In line with the provisions of the OAP (Development and Planning Orientation), this soft link connects Rue de Bagnols to the Route de Paris. The entire development is designated a 20 km/h zone, promoting the presence of bicycles and other soft modes of transport throughout the site.
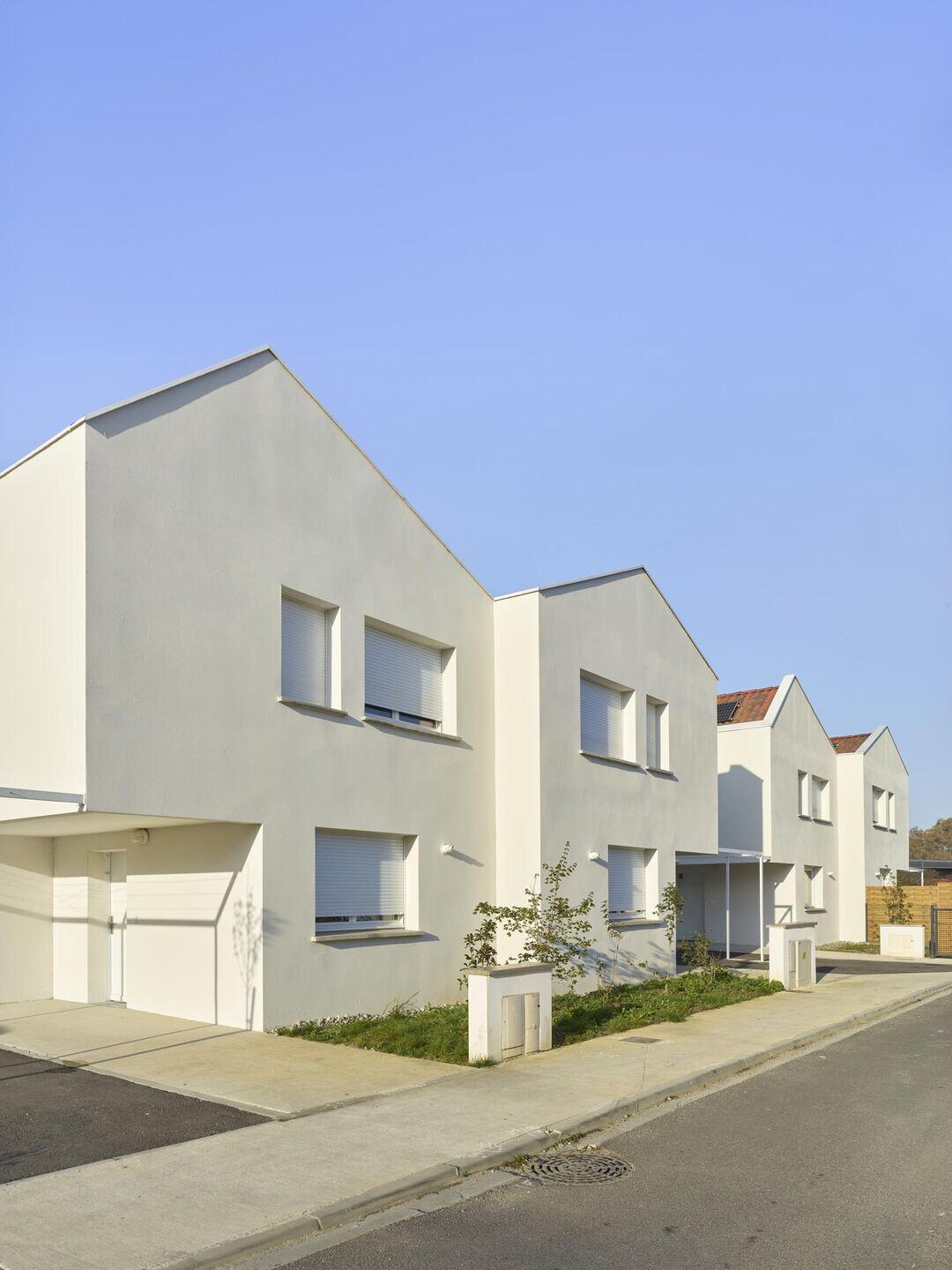
The program’s diversity—including townhouses, small apartment buildings, a Senior Residence, and a medical center—brings architectural variety that plays with the archetypes of Toulouse architecture: tiled roofs with alternating inverted and continuous slopes, brick and rendered walls. New landscape frameworks help interpret the urban design by tying the building layout to the existing parcel structure.

The Senior Residence features tinted raw concrete on the ground floor and brick cladding on the upper floors. The restaurant, which links the two residential wings, is fully glazed, opening onto the garden and terrace. Anthracite grey joinery is used throughout.
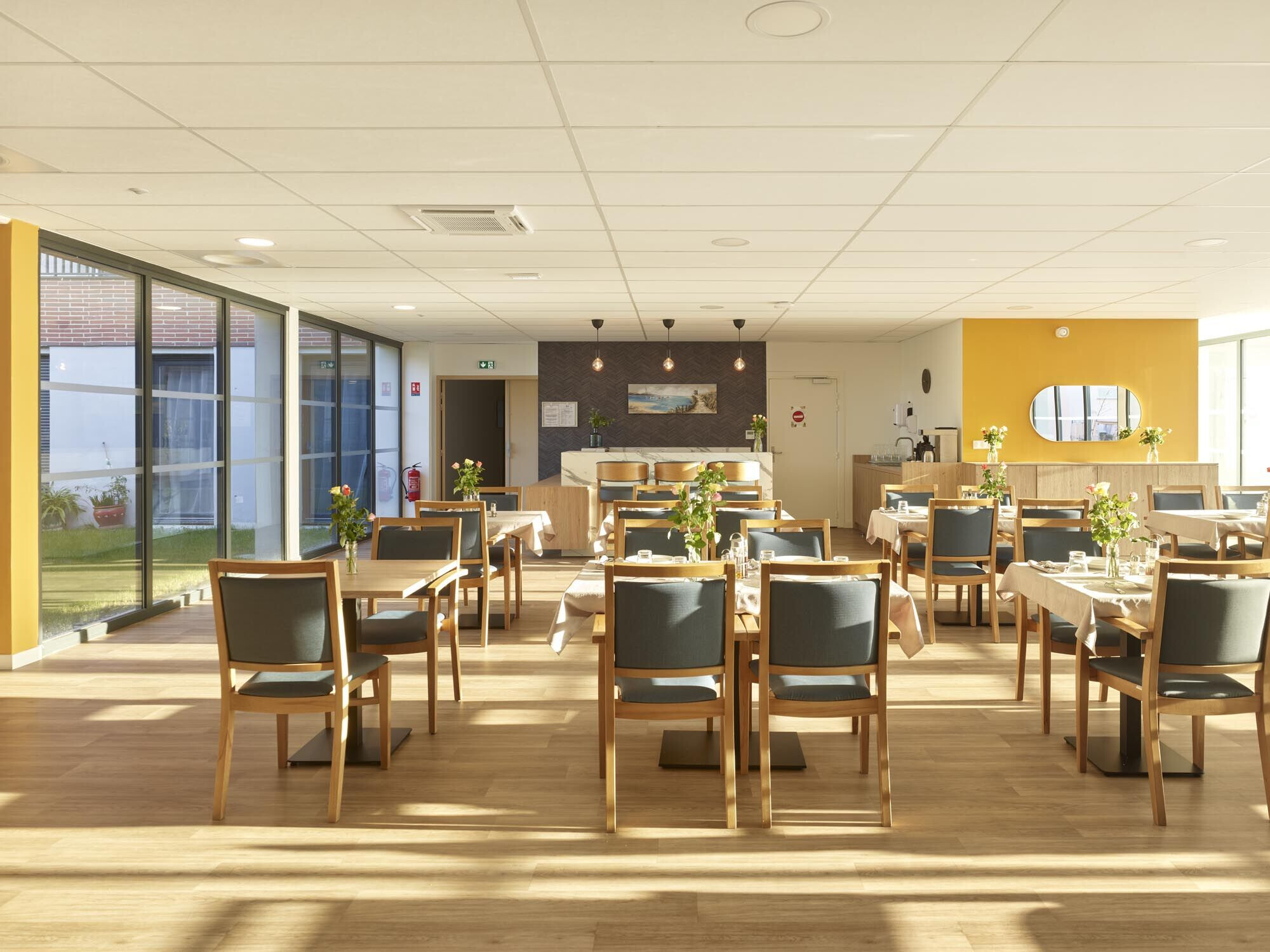

The intermediate housing units are clean, compact volumes with white render finishes, topped with canal tile roofs alternating between gabled and hipped forms, creating a dynamic streetscape. Roof edges are treated with white aluminum flashings. The staircases leading to upper-floor units are in concrete, while white balustrades and white joinery complete the look. A green buffer strip separates the housing from the parking areas to maintain distance and enhance comfort.

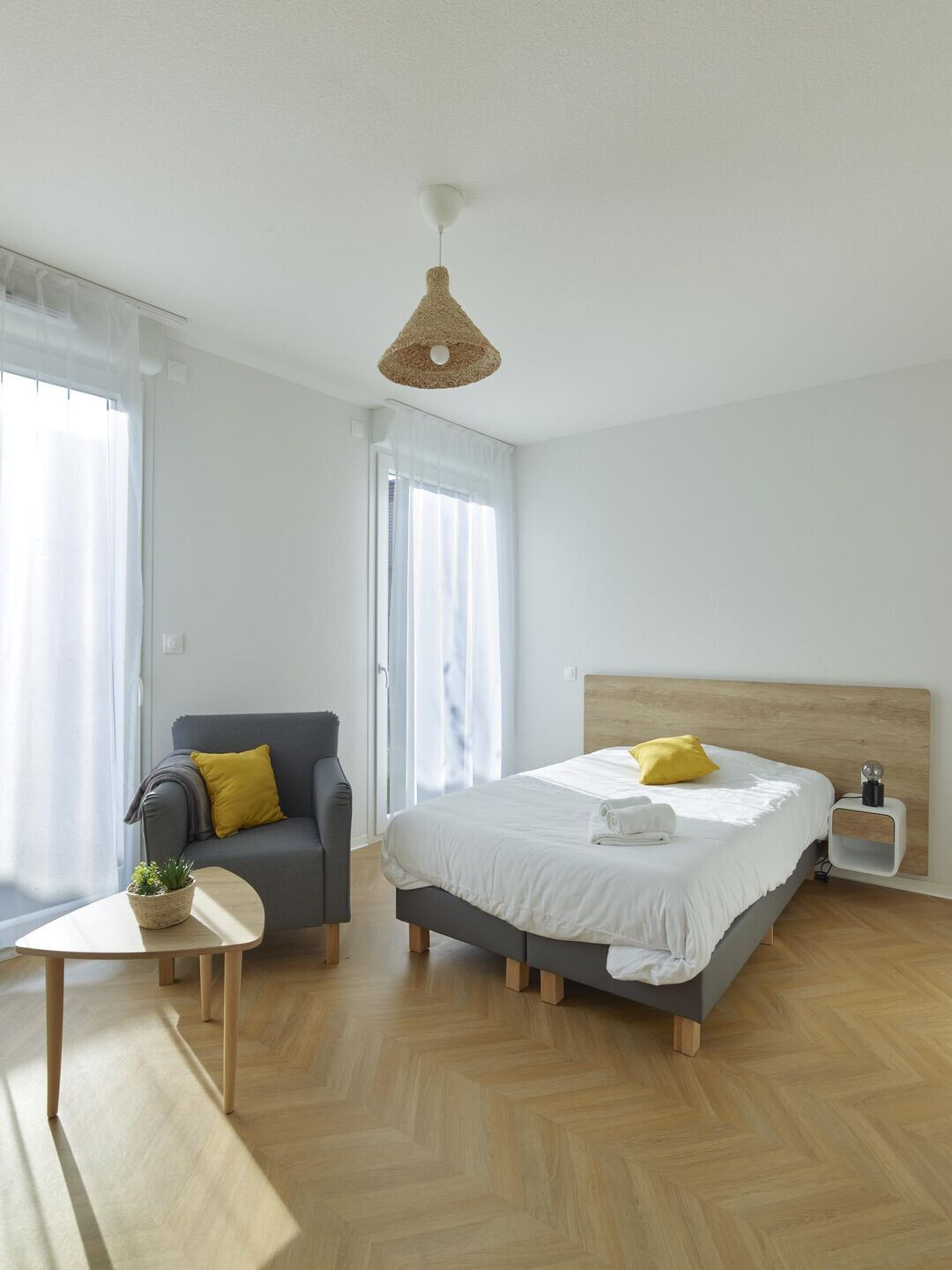
The collective housing blocks are simple two-slope volumes clad in red brick with tiled roofs. Roof details match those of the intermediate housing. Metal pergolas are regularly used to cap the volumes and provide shaded terraces for future residents. The joinery here is grey.
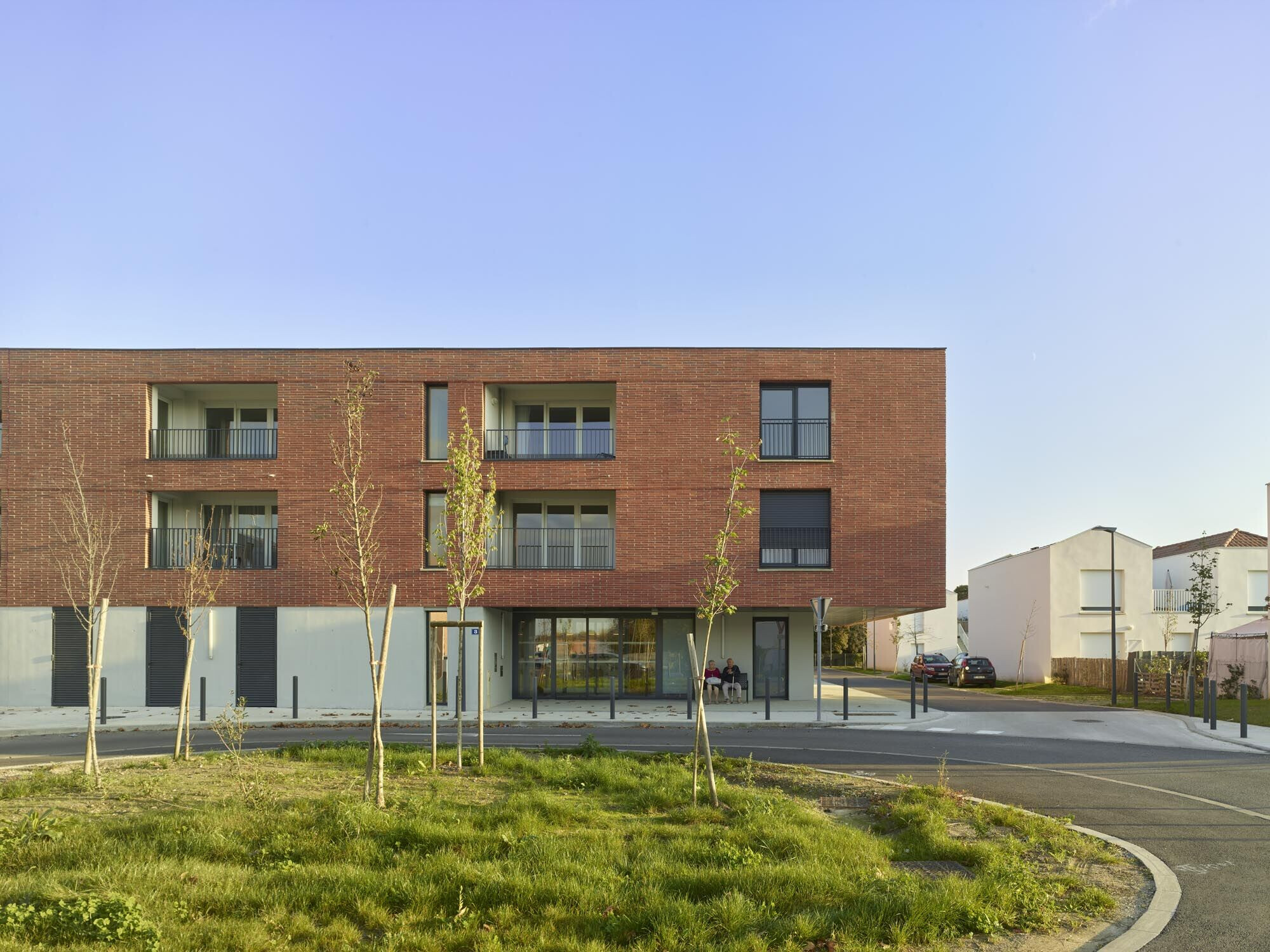
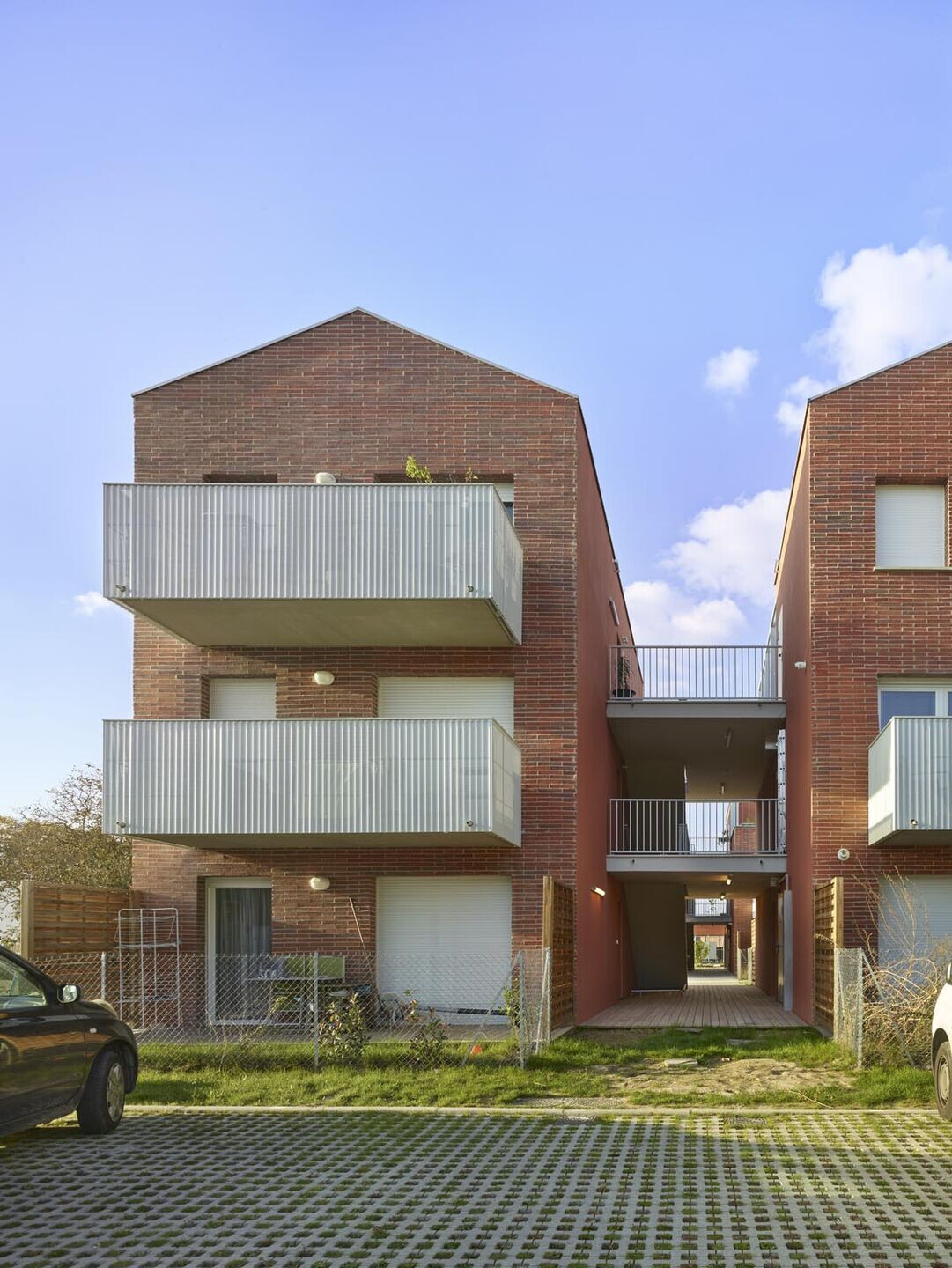
The semi-detached houses are rendered in white, with white joinery as well.
The consistent use of materials is essential to ensure coherence within the project and to provide a clear, legible identity in a heterogeneous urban fabric—especially from the Route de Paris, a key structuring axis of the town.
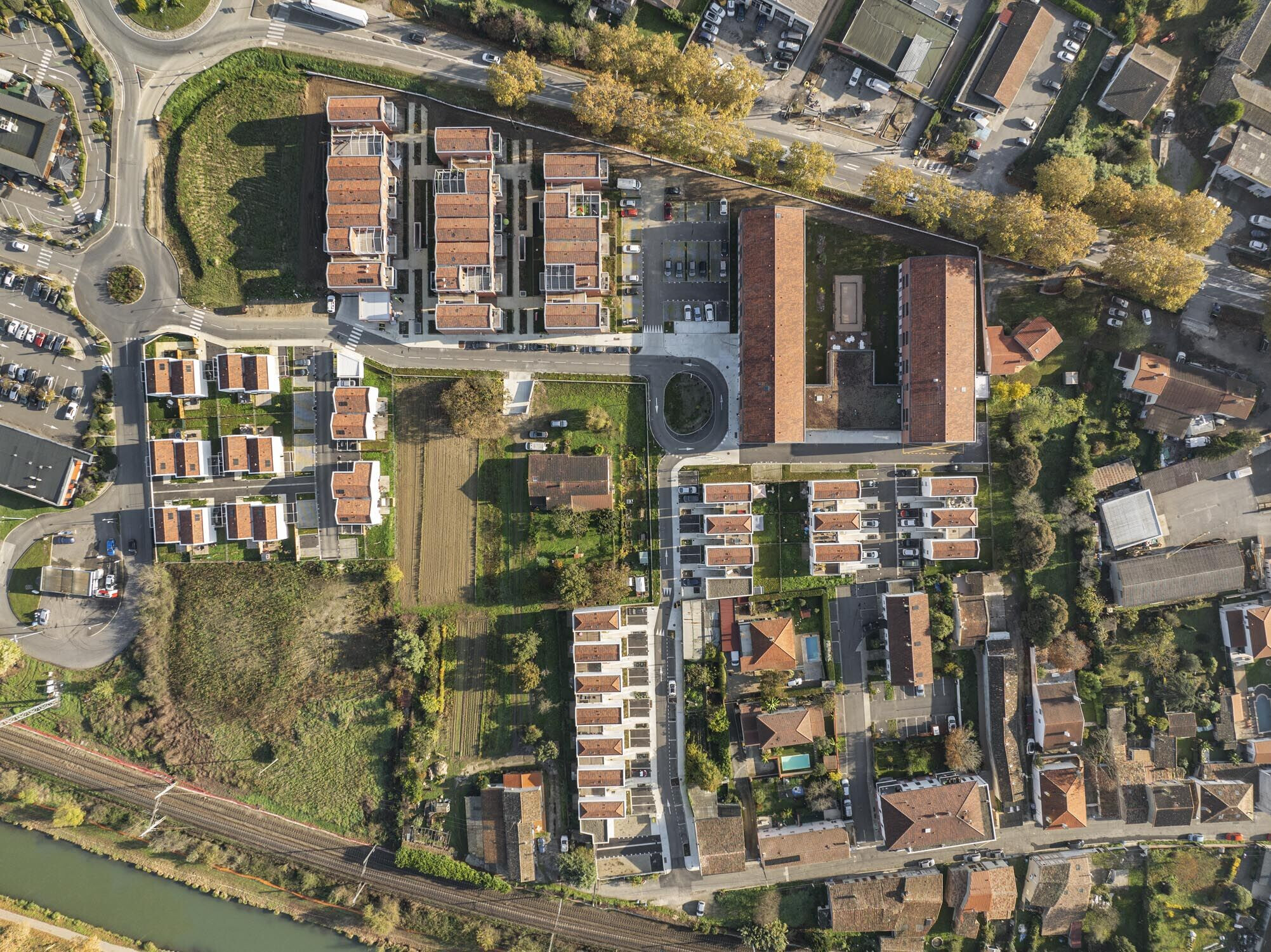

Technical Features:
Adress: Route de Paris, 31790 Saint-Jory, France
Client : Uniti Habitat
Architect : TAA Toulouse | Associated Head of project: Aurélie Guinel | Head of project: Laurie Corrocher | Deputy head of project: Ana Nevado Funès | Head of project’s assistant: Delphine Chauvière | Head of work: Amar Tahmi
Surface: 11 544m2
Cost: 12.8M€
Delivery date: September 2024
