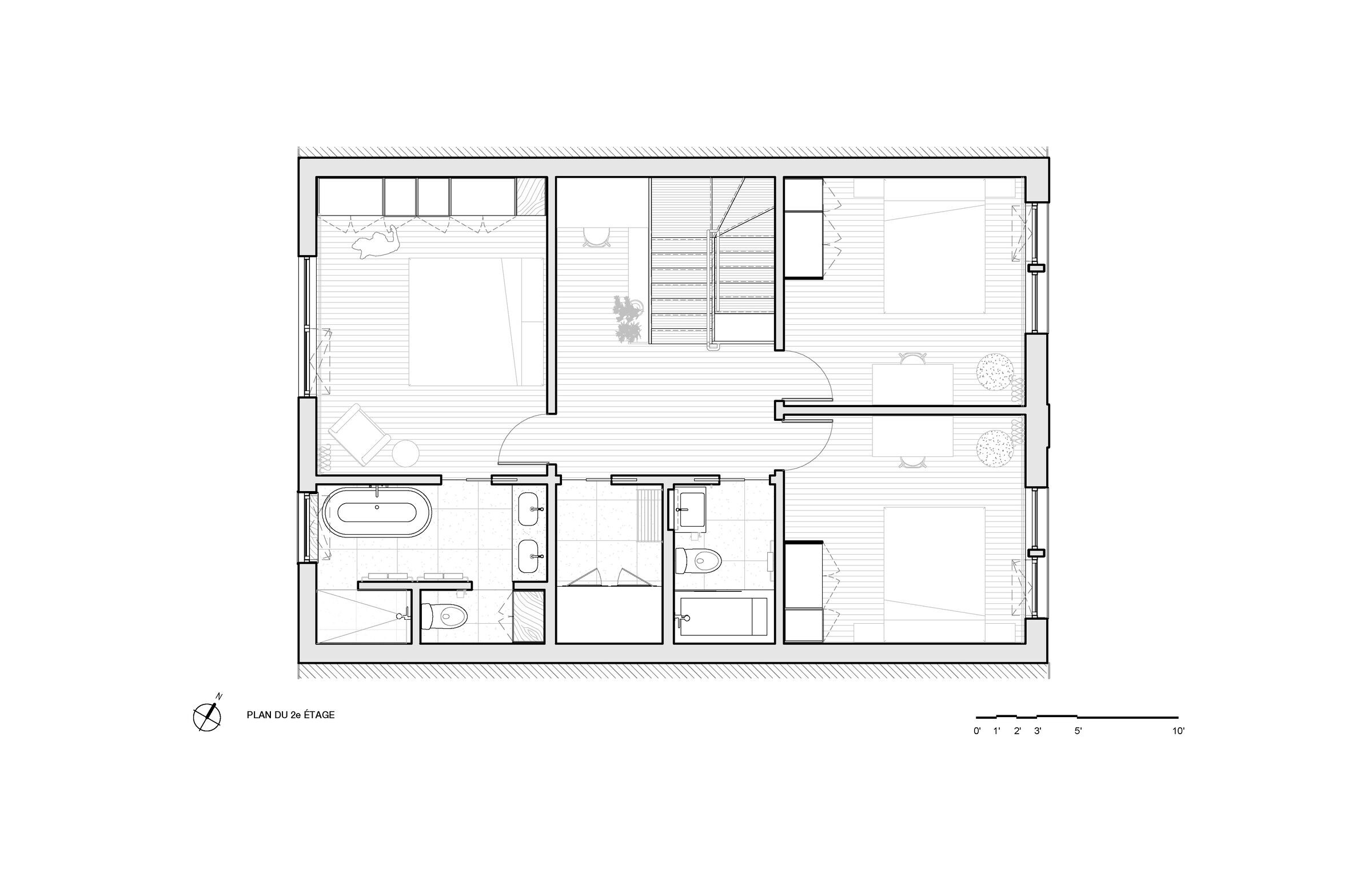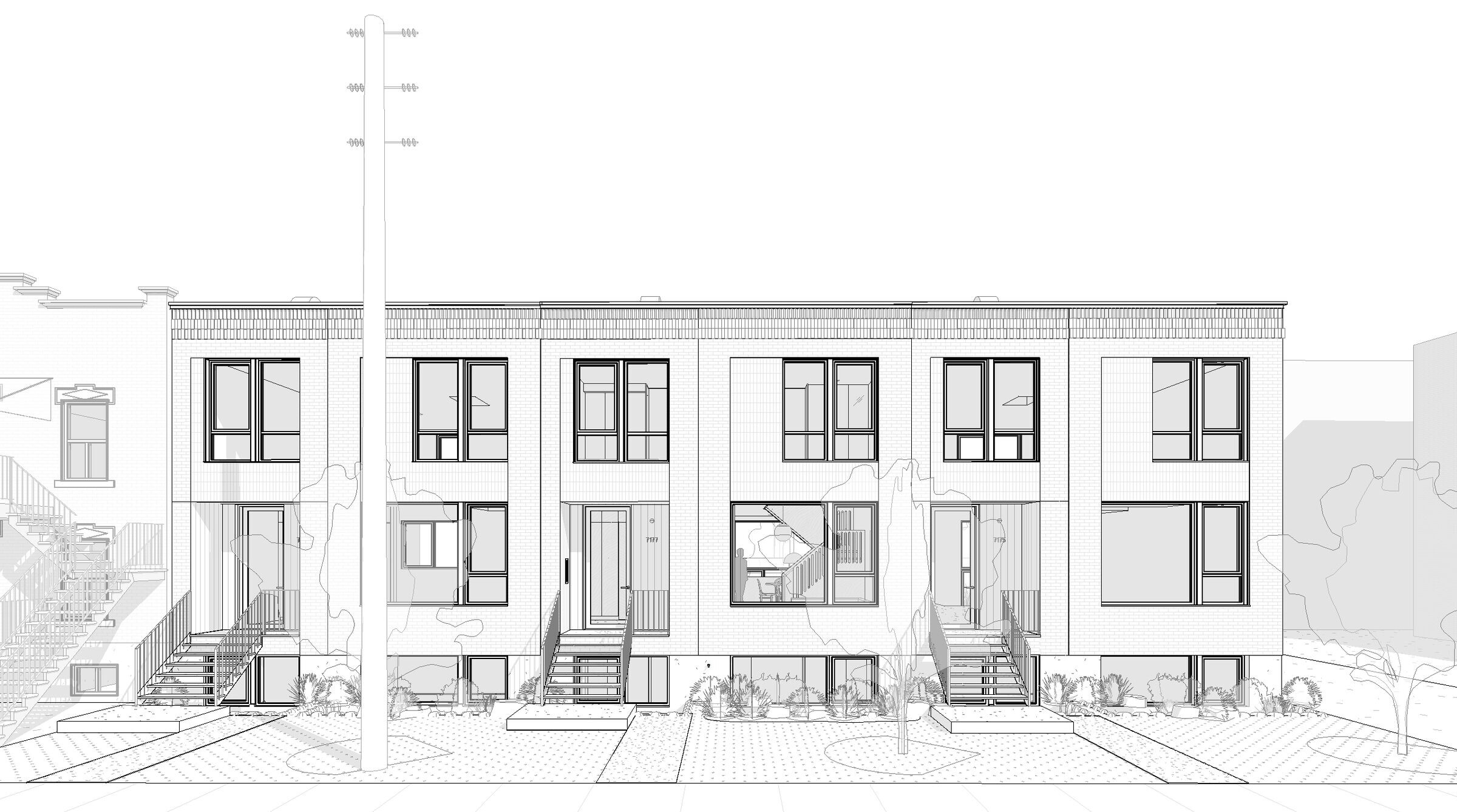In a severe maintenance deficit for several years, this post-war single-family home was already abandoned when a developer's purchase offer was accepted. Built on a triple lot but detached from the adjoining duplex to the north, its volume was no longer in keeping with the densification of this neighborhood just a block from the d'Iberville metro station. Faced with regulations limiting construction to a single dwelling per lot, the developer chose to optimize the number of rooms per unit to accommodate three families.

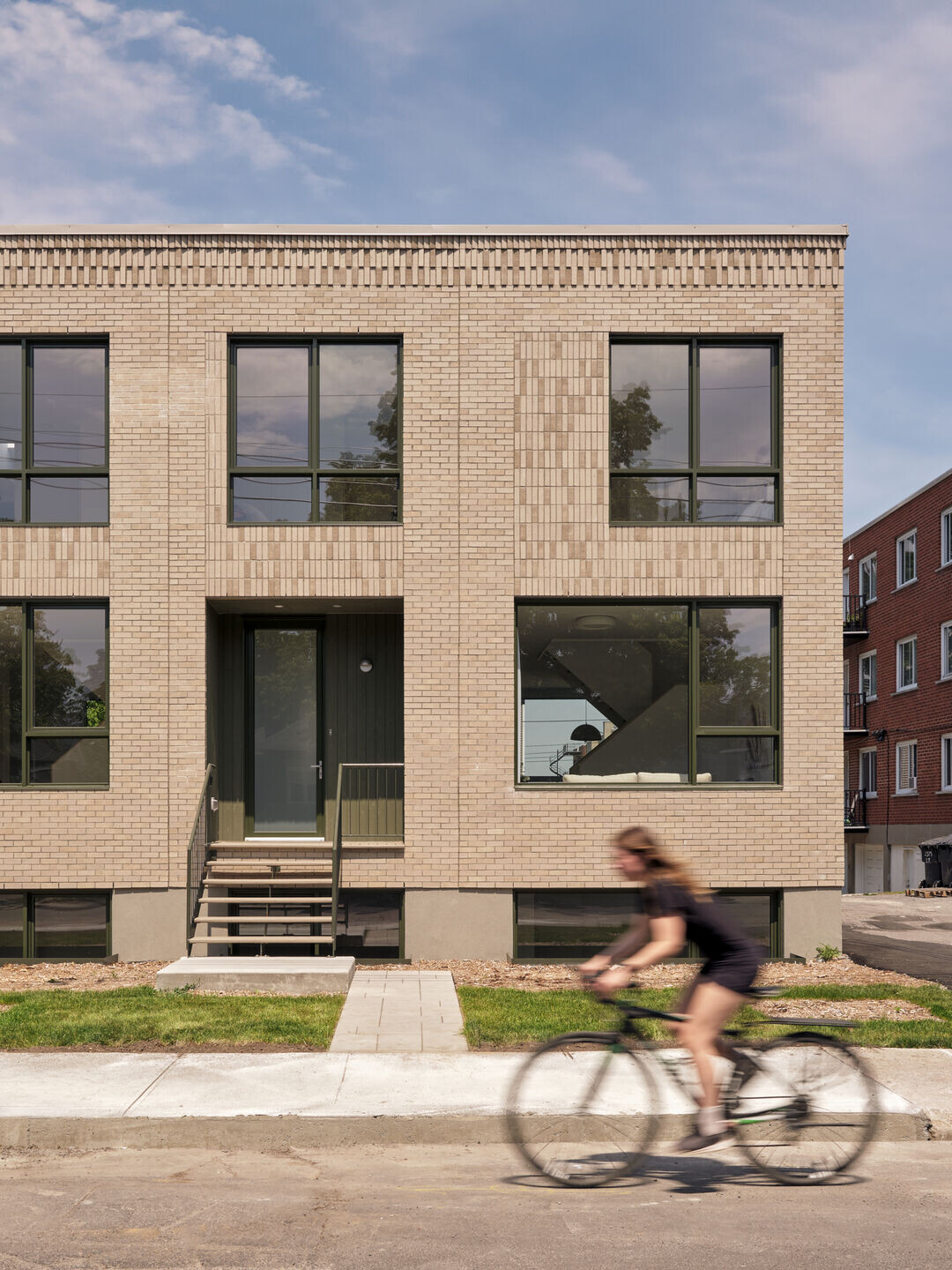

Each townhouse is built on three levels, with living spaces on the first floor and the three main bedrooms upstairs. The hall opens onto a large ash closet that opens onto the kitchen. Central to the composition, the white volume of the wooden staircase leading to the first floor flanks the dining room on the courtyard side and the living room on the street side. Upstairs, the stairwell features an office bathed in natural light. The rear entrance, which opens onto the garden, forms a large landing-vestibule leading to the family room below. In addition to two guest bedrooms ideal for offices, the basement features a full bathroom and plenty of storage space.
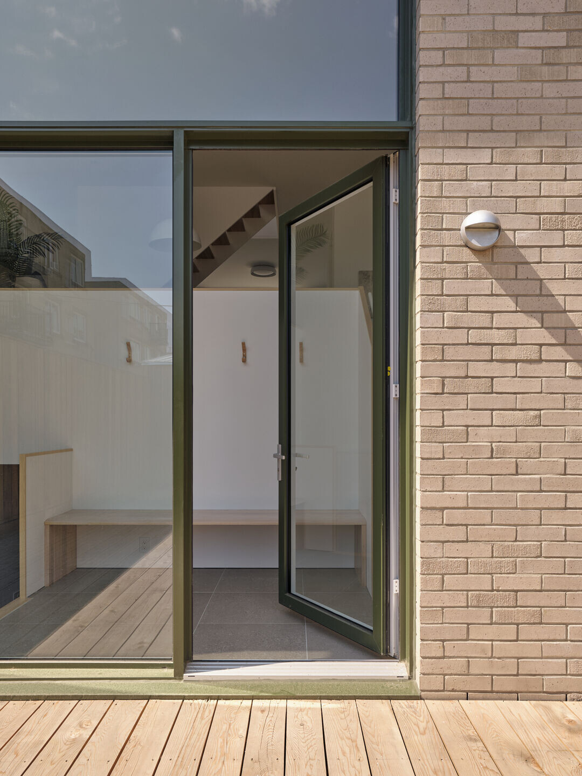
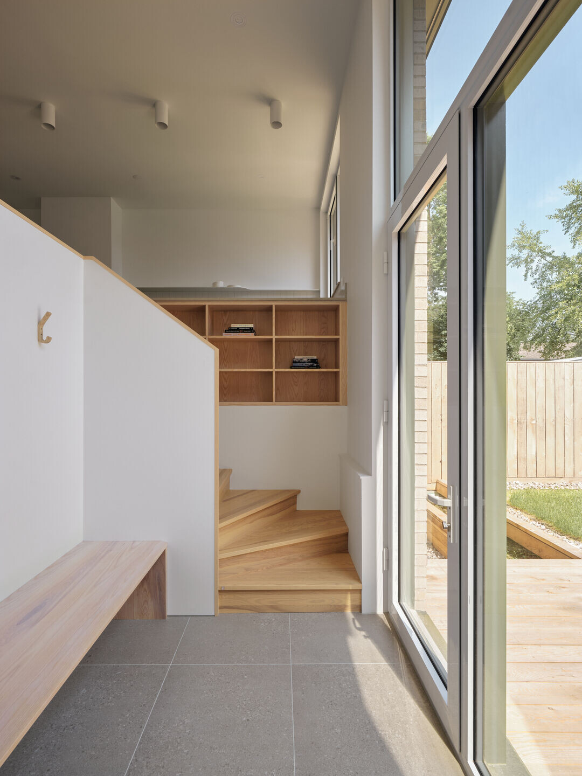
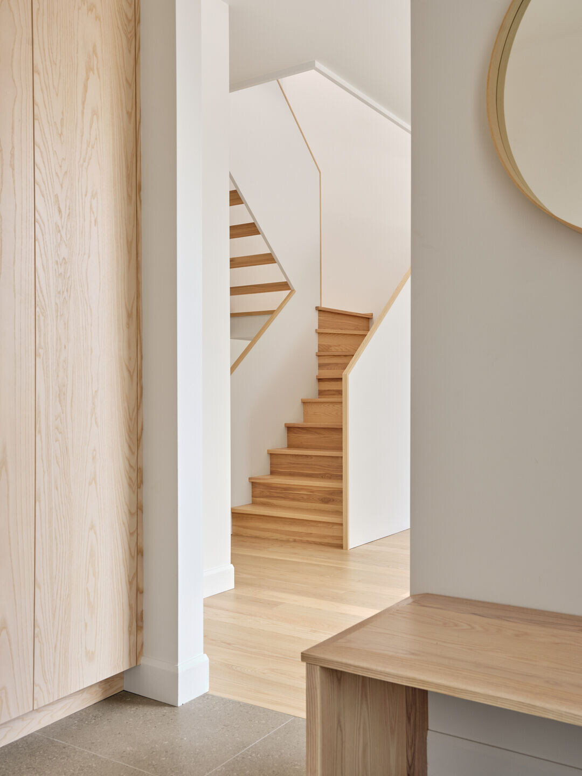
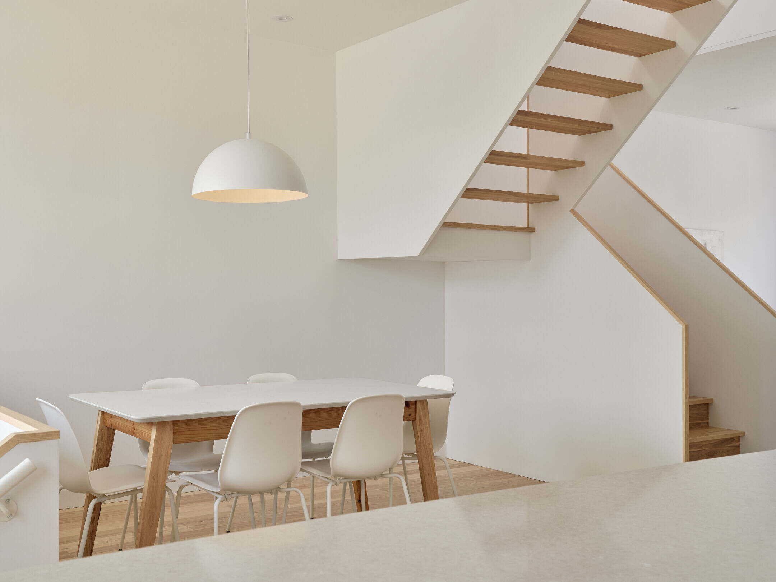
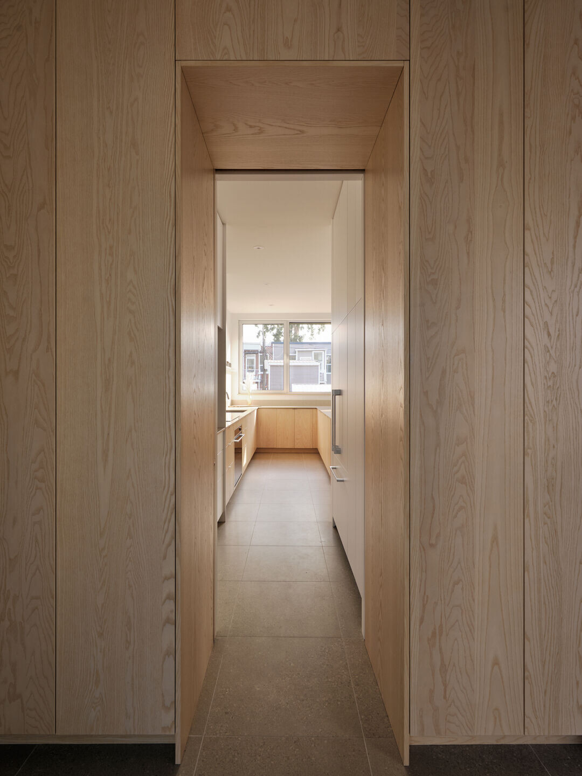
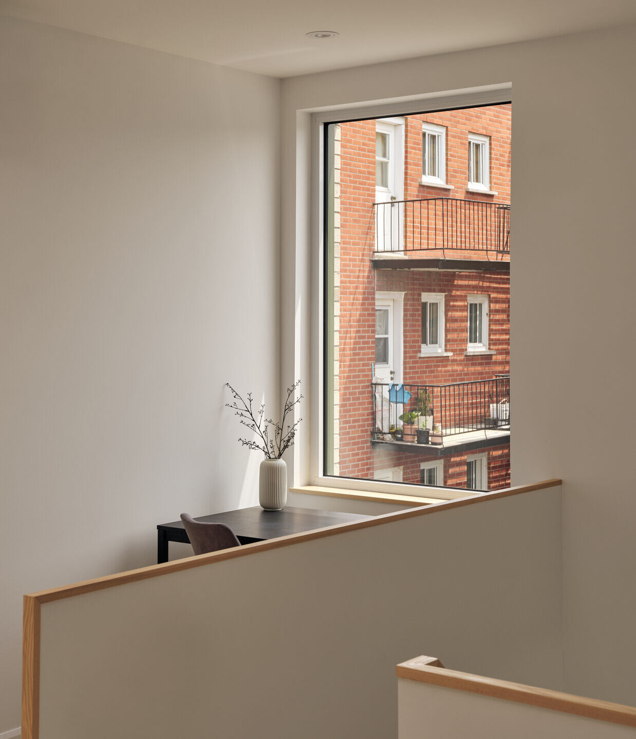
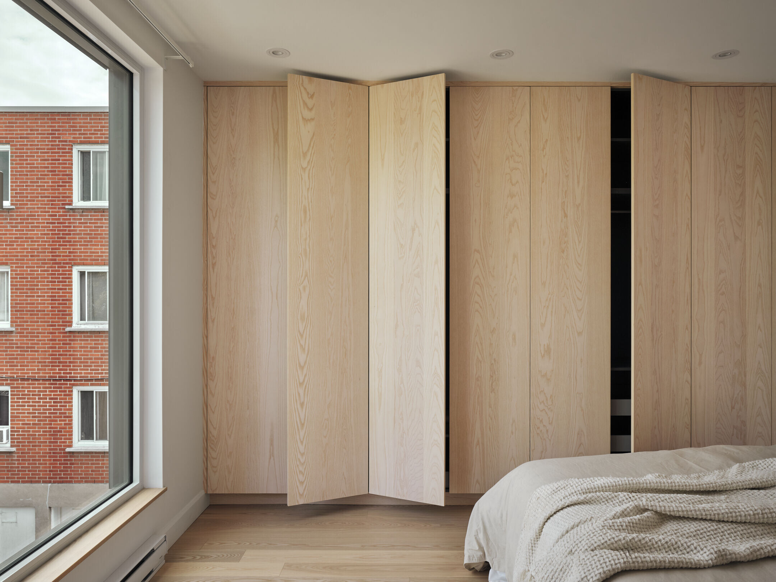
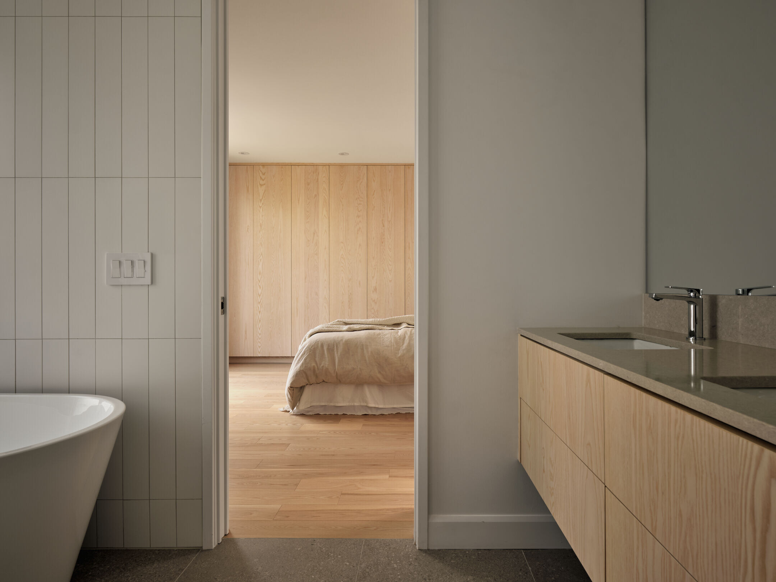
Highlighted by the beige clay brick motif and the khaki staircase, the repetition of the three semi-detached units creates a rhythmic composition on the front facade. The compact geometry of the townhouses benefits from an excellent supply of natural light, with generous fenestration on both the street and the alley. At the rear, wood paneling matching the windows crowns the upper floor. With its natural cedar bicycle garages and permeable paver play areas, the Triplettes d'Iberville has everything to please families who want to enjoy this quiet, very central residential neighborhood !


