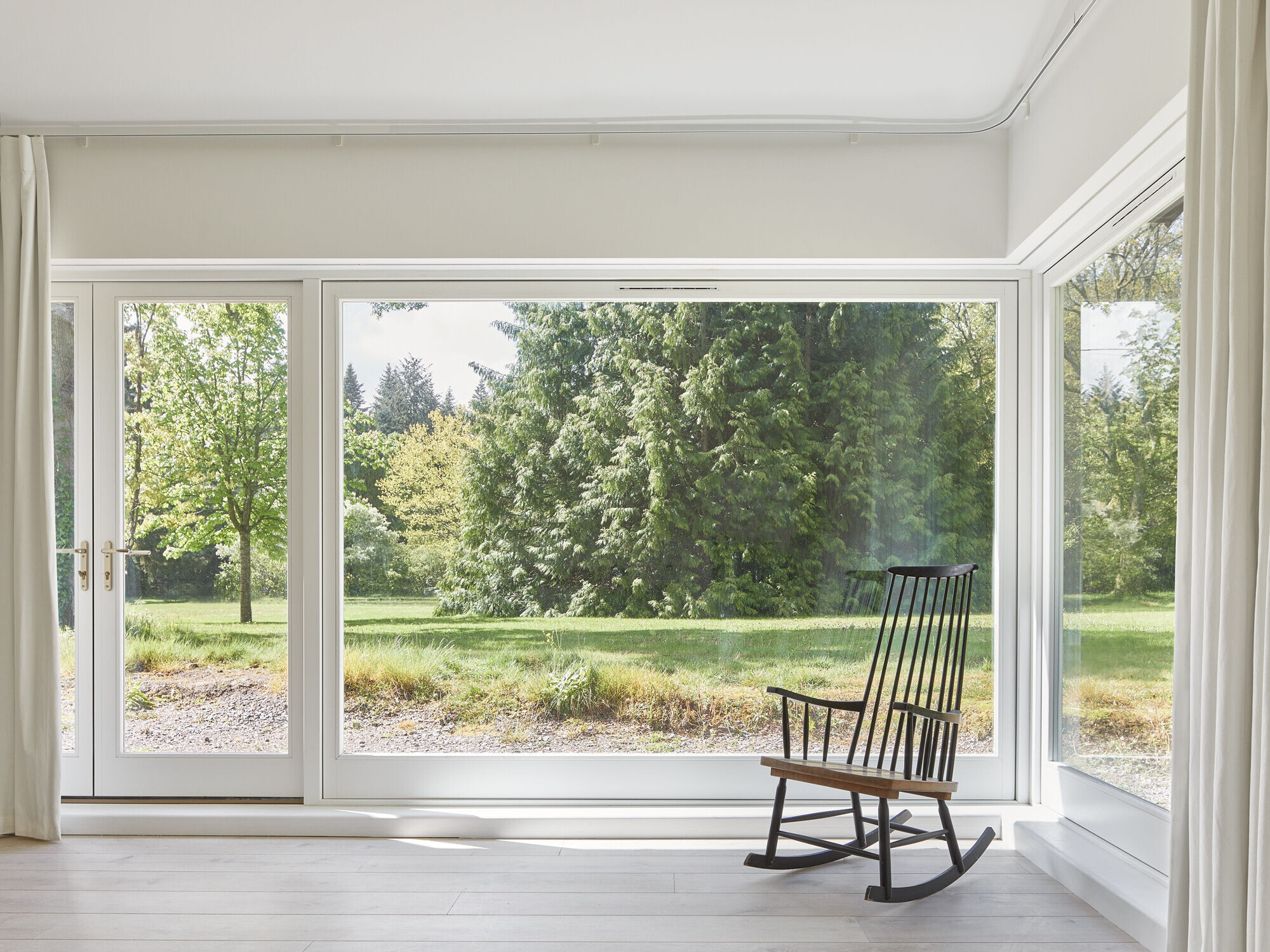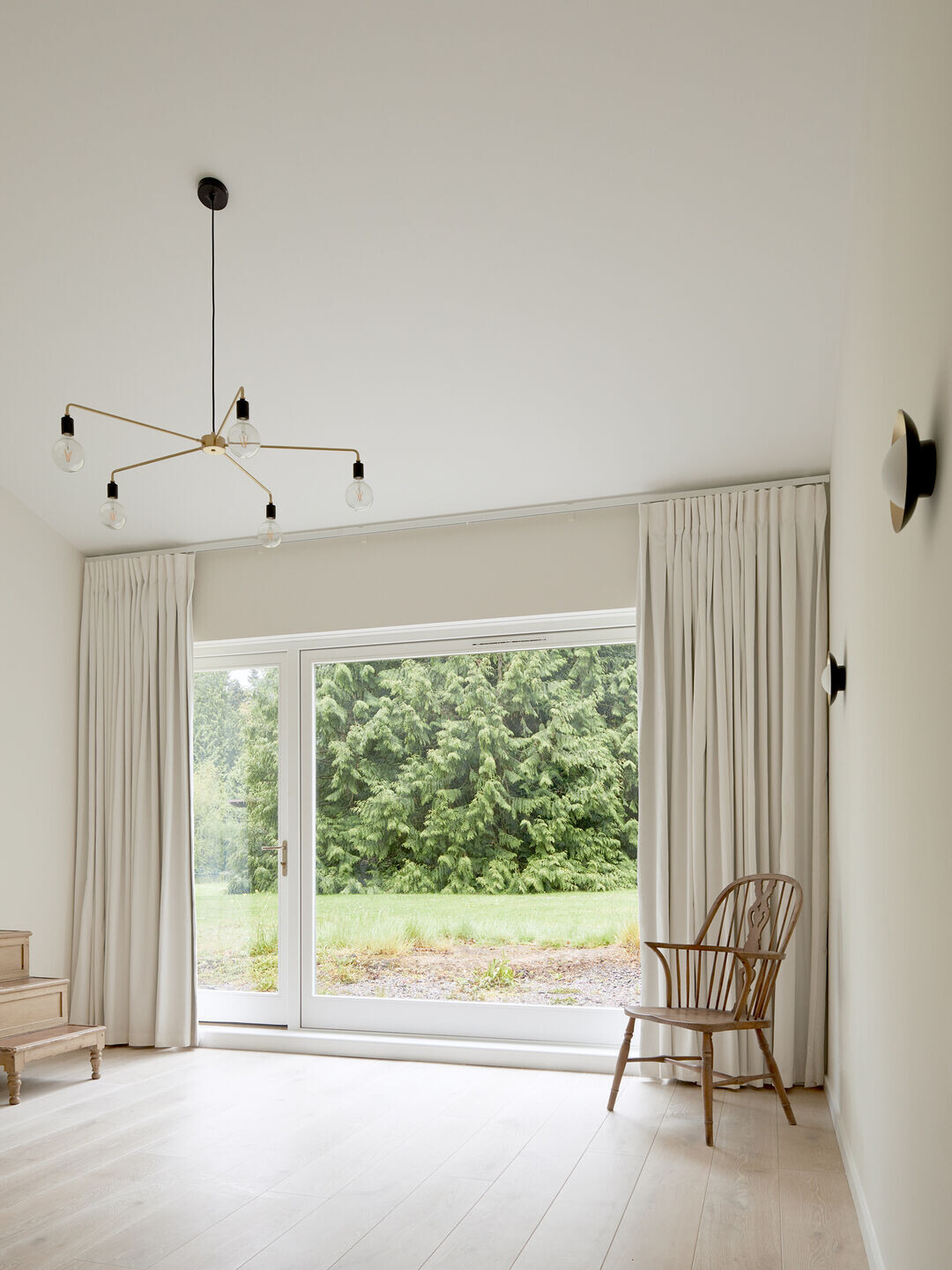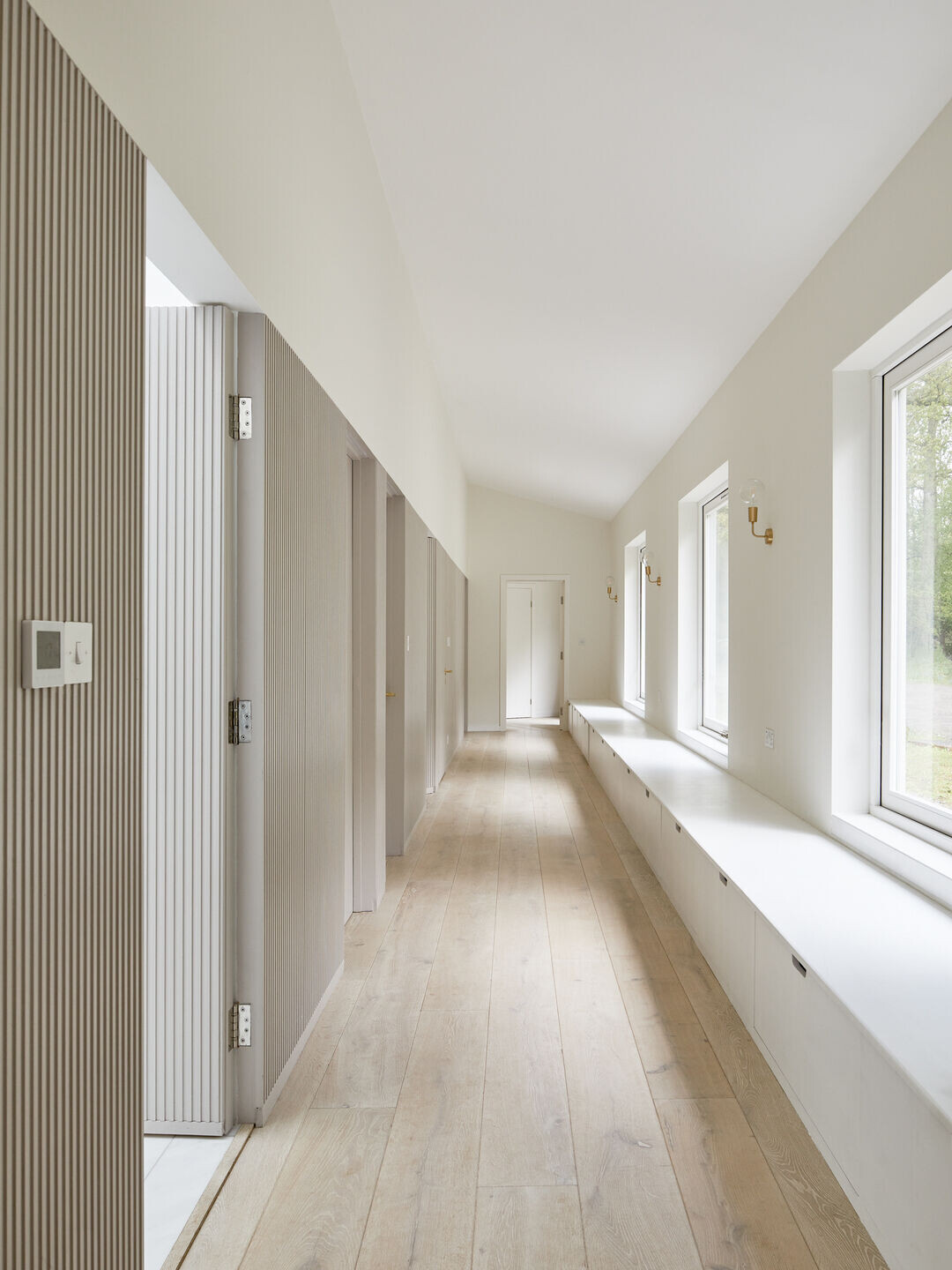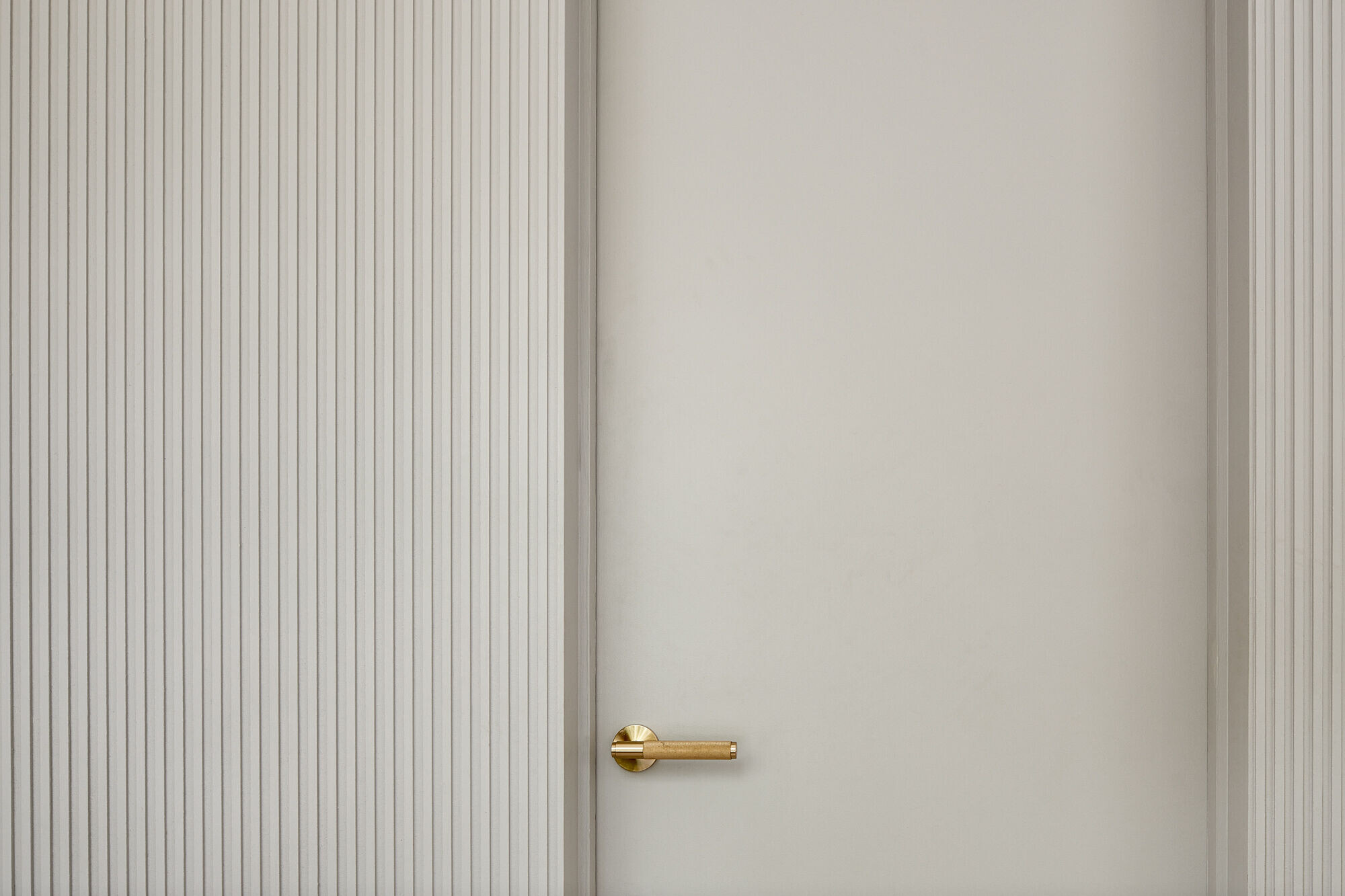Little Bear, originally a hunter’s lodge, is set within a large wooded estate just south west of Pangbourne, a sparsely developed area filled with natural beauty. It was built during the 1930s and extended in the 1980s. Despite the size of the house, the lodge only had two very small bedrooms opening directly on to the family room. This was not ideal for our clients – a young, active family of five, who enjoy entertaining and accommodating guests for weekends and events.

The brief was simple – provide three large bedrooms with bathroom, large master bedroom with ensuite and walk-in wardrobe. The rooms were designed generously with high ceilings. A corridor, linking the rooms, was deliberately made to be over-sized. This was to ensure it matched the scale of rooms and facilitated a free and open flow of movement – particularly kids running freely through, within and outside the house. It was also envisioned that this circulation route would serve as a room in its own right. This would be for reading, playing and simply looking out the large picture windows.


From the exterior, we felt it important that the extension blend seamlessly with the existing structure to ensure the building as a single, embracing gesture on to a small lake and wooded area. Through large windows and doors, each room is given a full and direct connection to the outside and its surroundings.




























