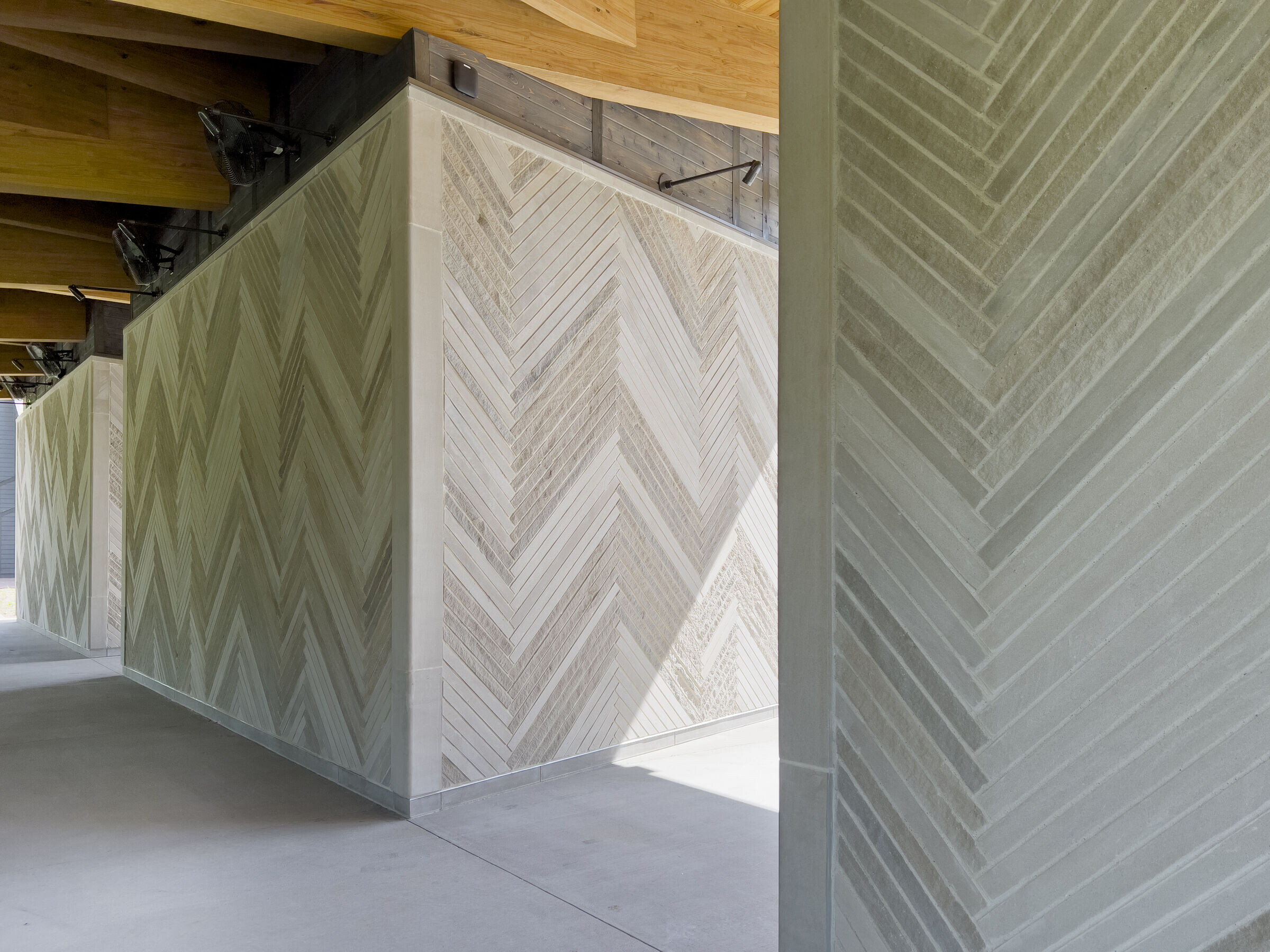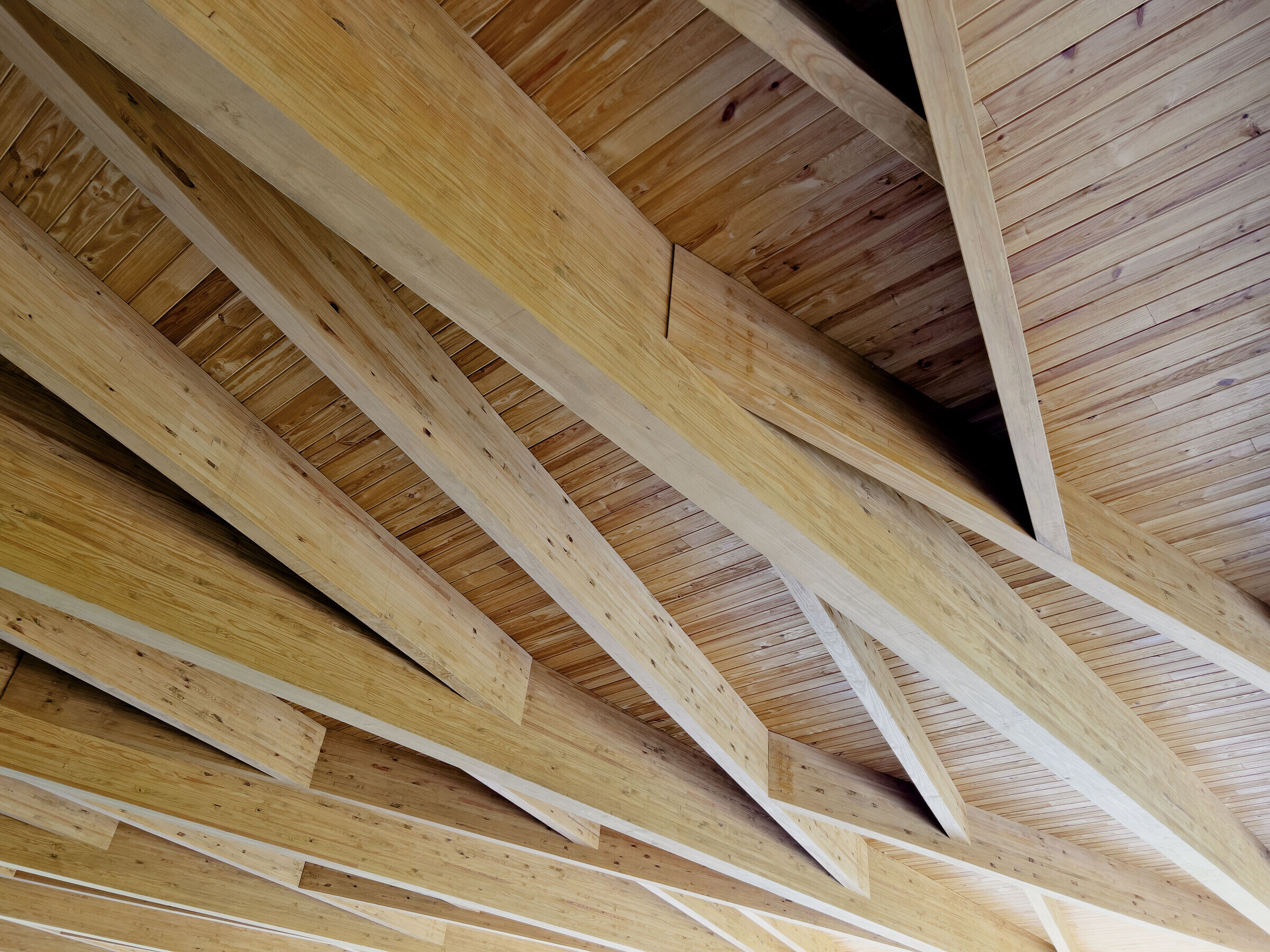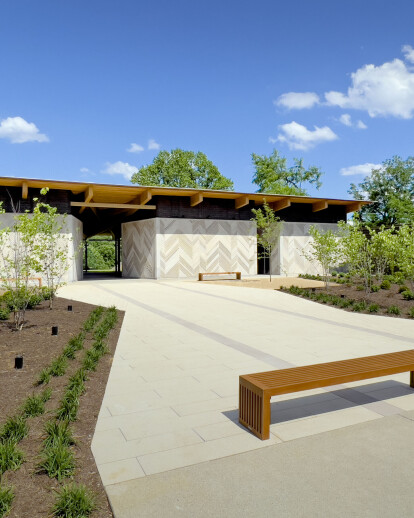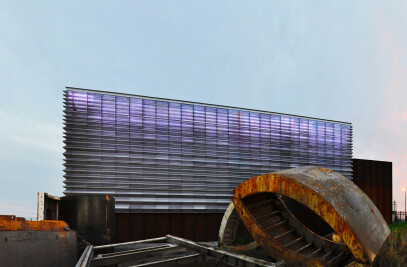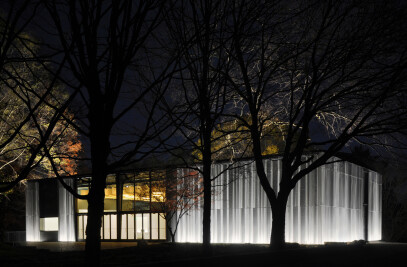The project is a new multi-use, open air pavilion located on the grounds of Locust Grove, a 55-acre 18th-century farm site and National Historic Landmark in Louisville, Kentucky. The property operates as a historic interpretive site on the remaining William Croghan estate that consists of a Georgian mansion and outbuildings built by enslaved African Americans, emphasizing the legacy of George Rogers Clark – Revolutionary War Hero and the founder of Louisville – who lived at the property. The site is characterized by a rolling landscape of woods, open fields, and formal plantings.
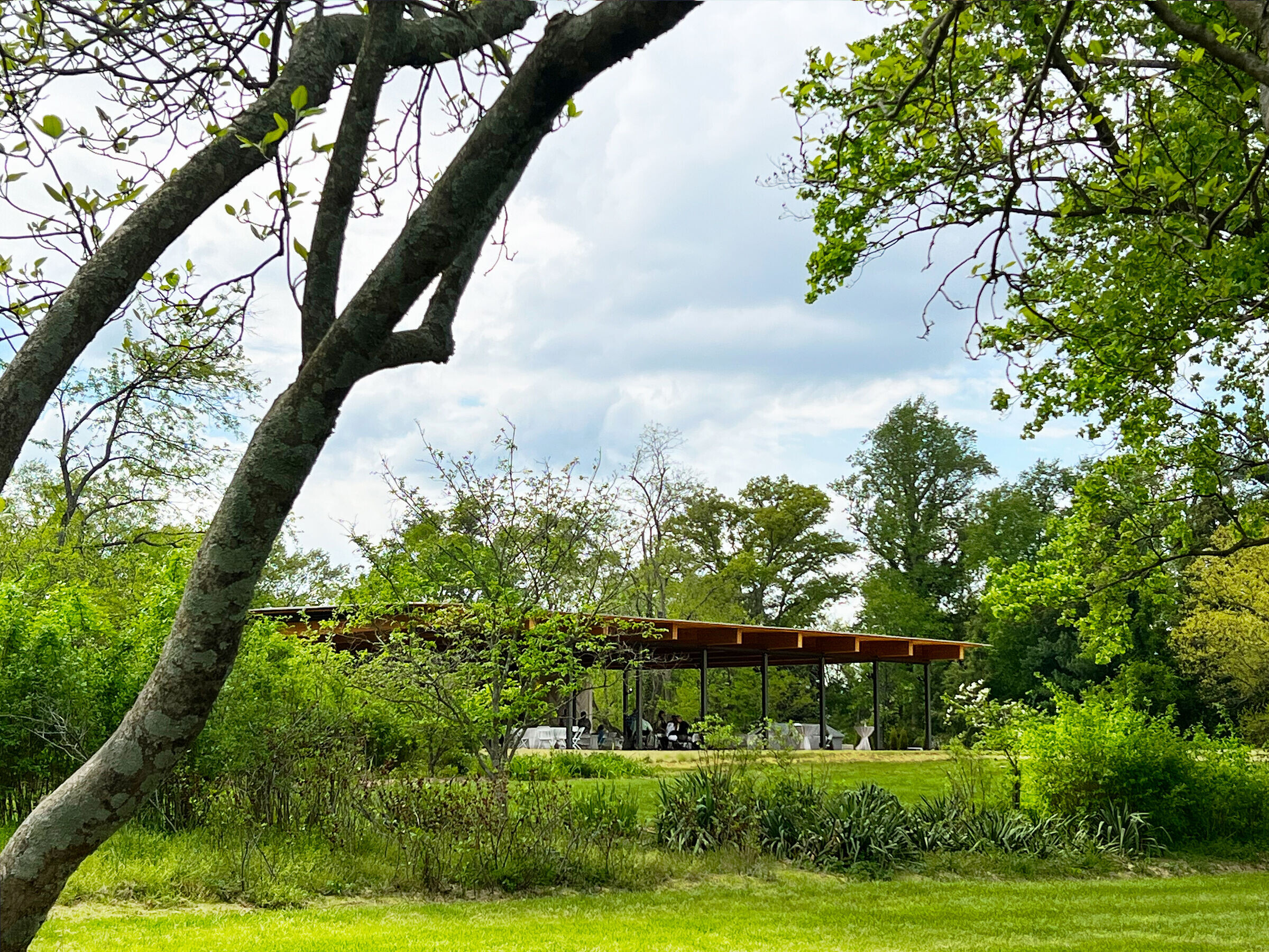
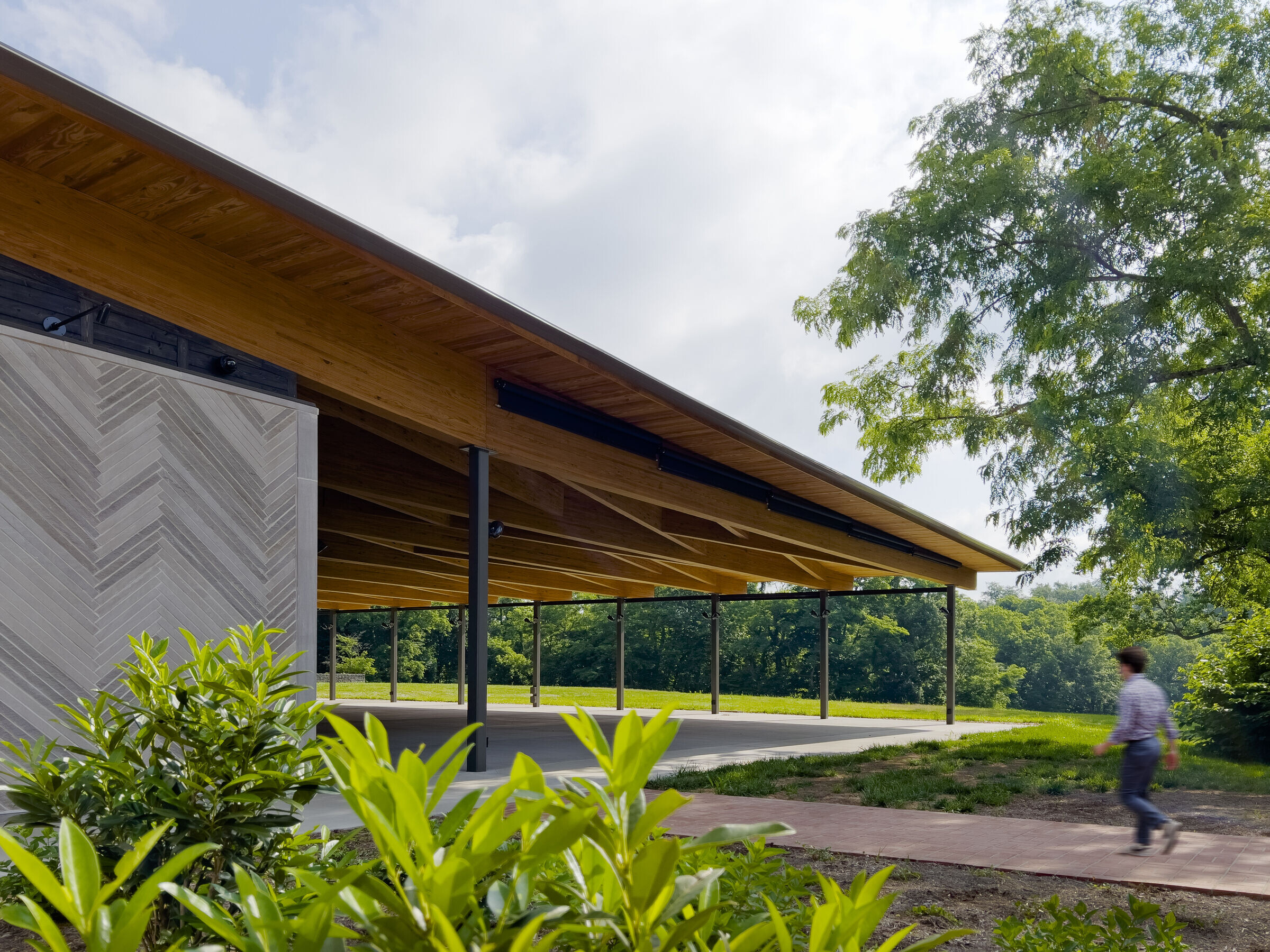
The design approach takes inspiration from the property’s collection of historic buildings and site features – most notably the predominant material palette of stone and timber. Sited on existing flat topography among a cluster of interpretive buildings and formal gardens, the new pavilion takes advantage of an overlapping system of public amenities and resources, including a shared catering kitchen and service yard from the adjacent visitor center. Access to the pavilion is multi-directional and site-specific, reinforcing a porous threshold from the west (from the vehicular approach) and forming a broad open canopy to the east (from the gardens). Careful positioning of the pavilion minimizes its visual impact in the landscape and maintains important view sheds.
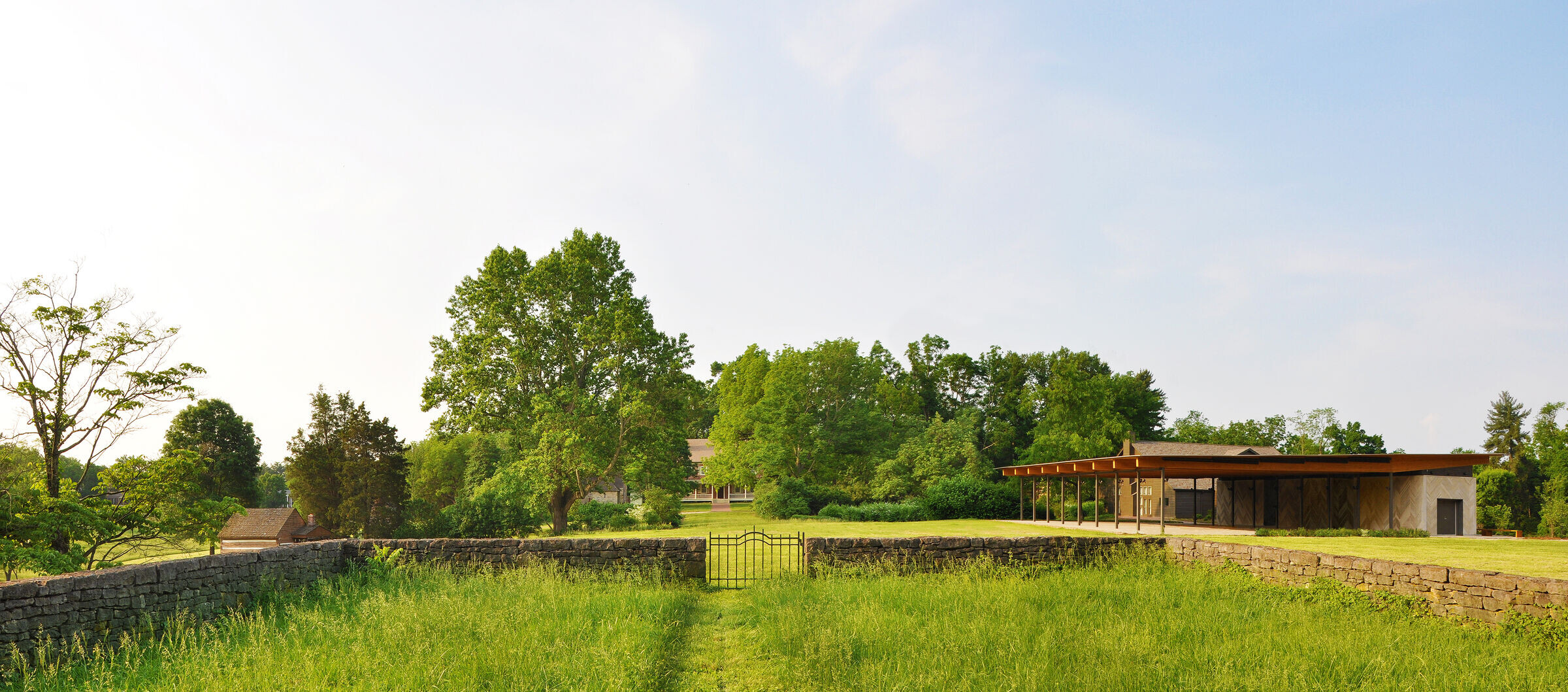
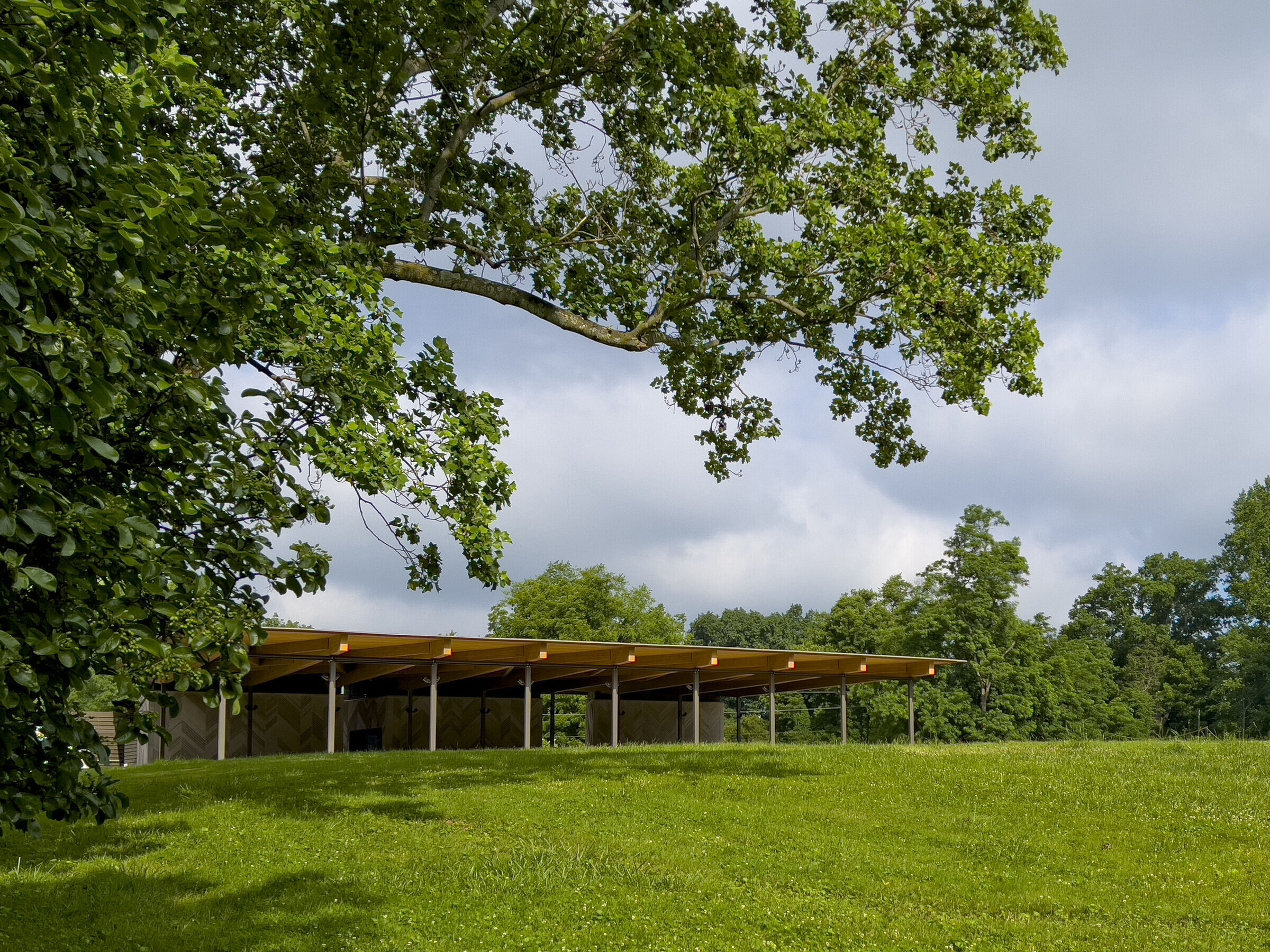
Drawing on a key feature of the Georgian farmhouse, the pavilion form evokes the idea of a large-scale porch. Profiled glulam beams are infilled with decorative secondary framing to create a coffered ceiling that recalls the sinewy texture of the black locust tree bark – a prevalent species growing throughout the grounds and the property’s namesake. Core service functions (storage and restrooms) are contained within limestone-clad volumes that create a visually porous edge to an entry plaza and vehicle drop-off area. Comprised of ordinary limestone sill modules (in smooth and rock-face finishes), a herringbone pattern evokes the patterns and hand laid stonework of the ‘ha-ha’ walls and split-rail fences that organize and define the property.
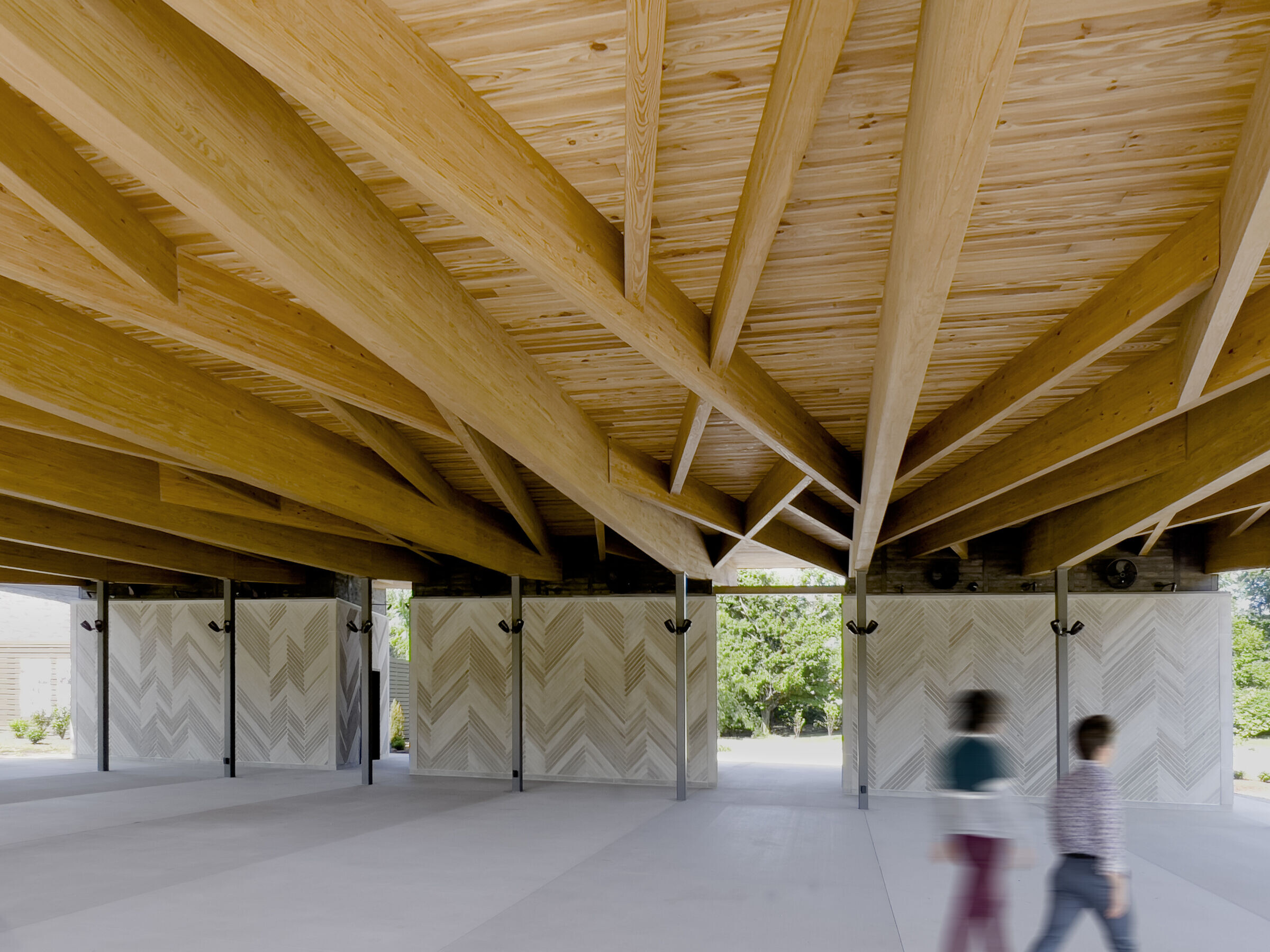
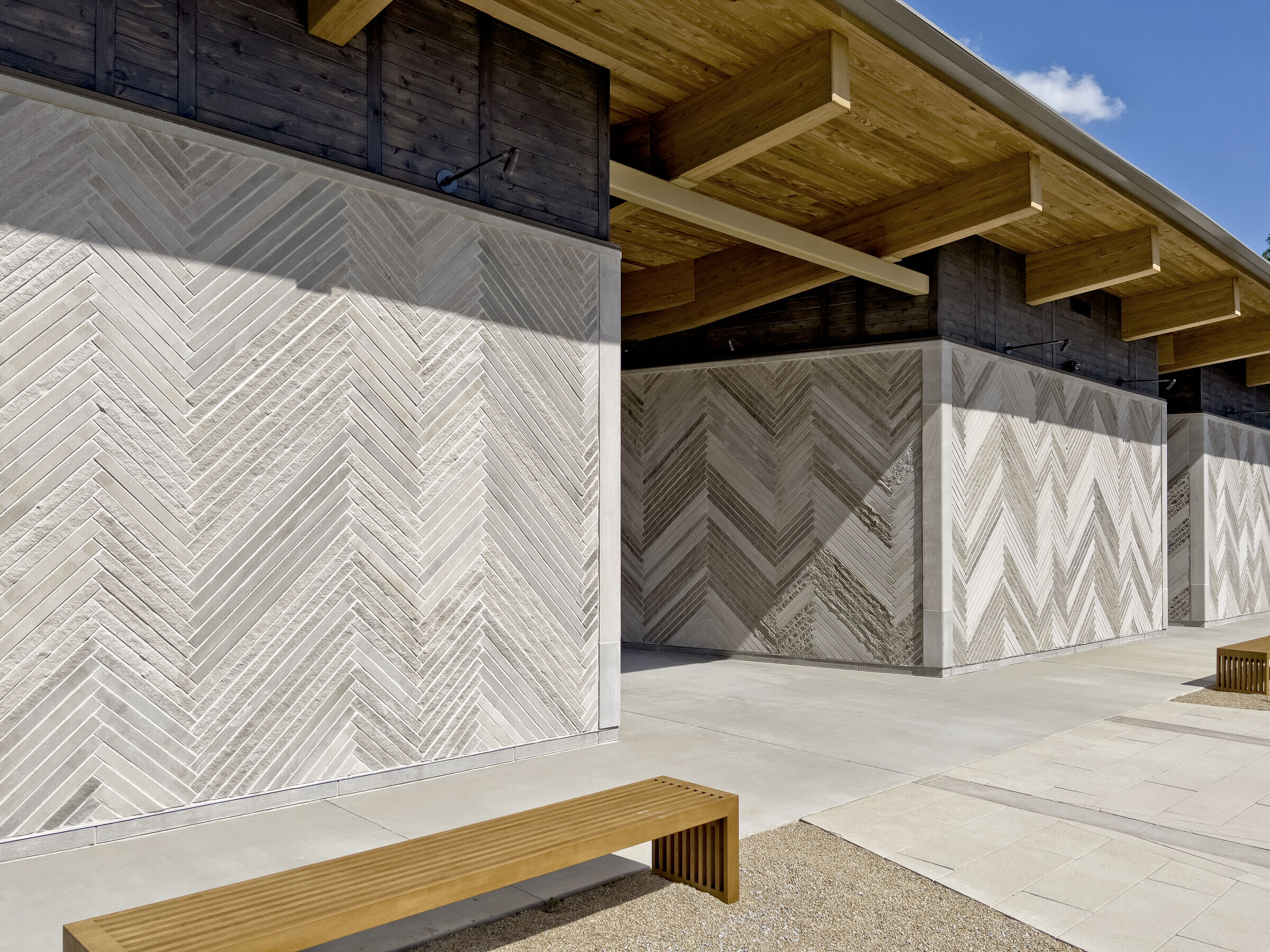
The project resonates at a range of scales that frame opportunities for discovery and delight – from the scale of the landscape to the scale of the visitor – through the deliberate juxtaposition of simplicity and complexity expressed in the building form and articulation of details. Despite a modest construction budget, the project strives for a high degree of detailing and craft, and embraces an ethos of ‘innovation necessarily equals economy’.
