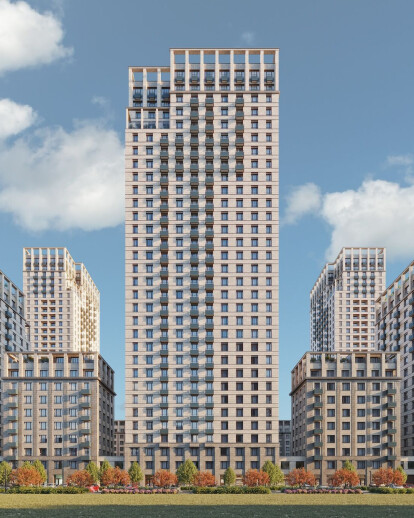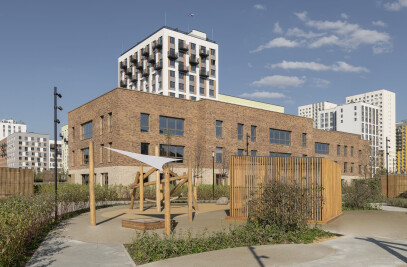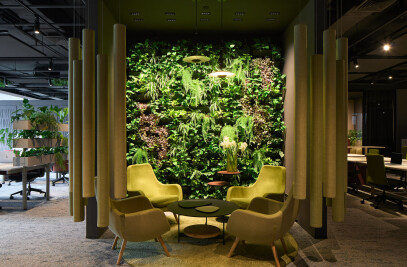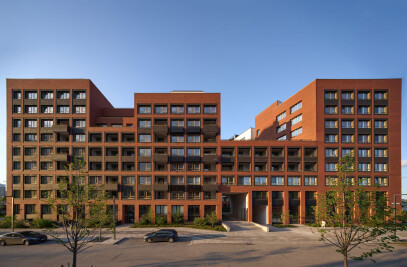In 2023 Brusnika launched its first construction project in Moscow - the Metronome Quarter. The brief for the pilot development was to design a diverse multifunctional urban space merging with a natural environment. Here’s the project in focus.
Located in the Eastern Moscow administrative district, the Metronome quarter lies between Tagilskaya Street and the 1st Irtyshsky Drive. The plot belongs to Medgorodok, the largest Moscow district measuring 2757 hectares, dominated by the national park Losiny Ostrov (Elk Island). The first stone buildings sprung here following the launch of the Belt Railway in 1908. Later, a bridge across the railway and narrow-gauge tram tracks linked the park to the city, making it accessible for Muscovites. The district started to expand in the 1930s after the emergence of the Metrostroy community, the company in charge of the underground railway construction. First, these were one-storey bunkhouses, later transformed into two-storey dormitories. Consequent development included a car and bus fleet depot, a newly constructed motorway and an overhauled bridge. After the war, in the late 1940s, the area saw two and three-storey houses with all mod cons and surrounding parks and pocket parks. The Metro town acquired its present-day look in the 1970s, with new streets, houses and industrial estates. The district is currently at the stage of renovation, embracing large-scale redevelopment. The Metronome Quarter is a vivid example.
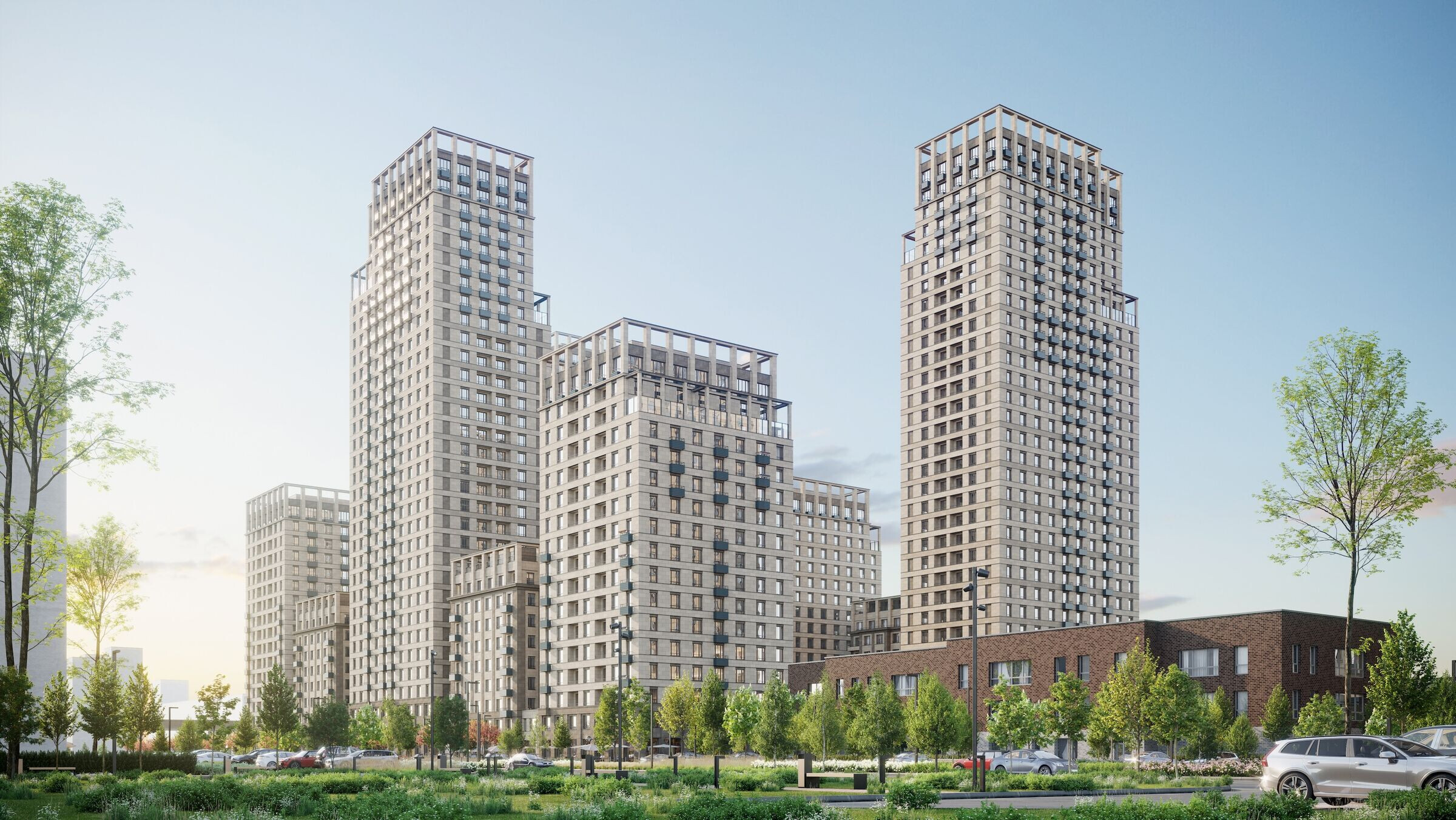
In the project, Brusnika displays its signature quarter typology. There will be two blocks, with multiple-height sections varying from 28 to 100 storeys. A one-floor podium joins each block together. It houses apartments, retail (offices, shops, amenities and cafés), and entrance porches. The parking roofs inside the blocks house green park-courtyards with playgrounds, sports facilities and recreational zones. The area will also comprise a kindergarten and a commercial pavilion.
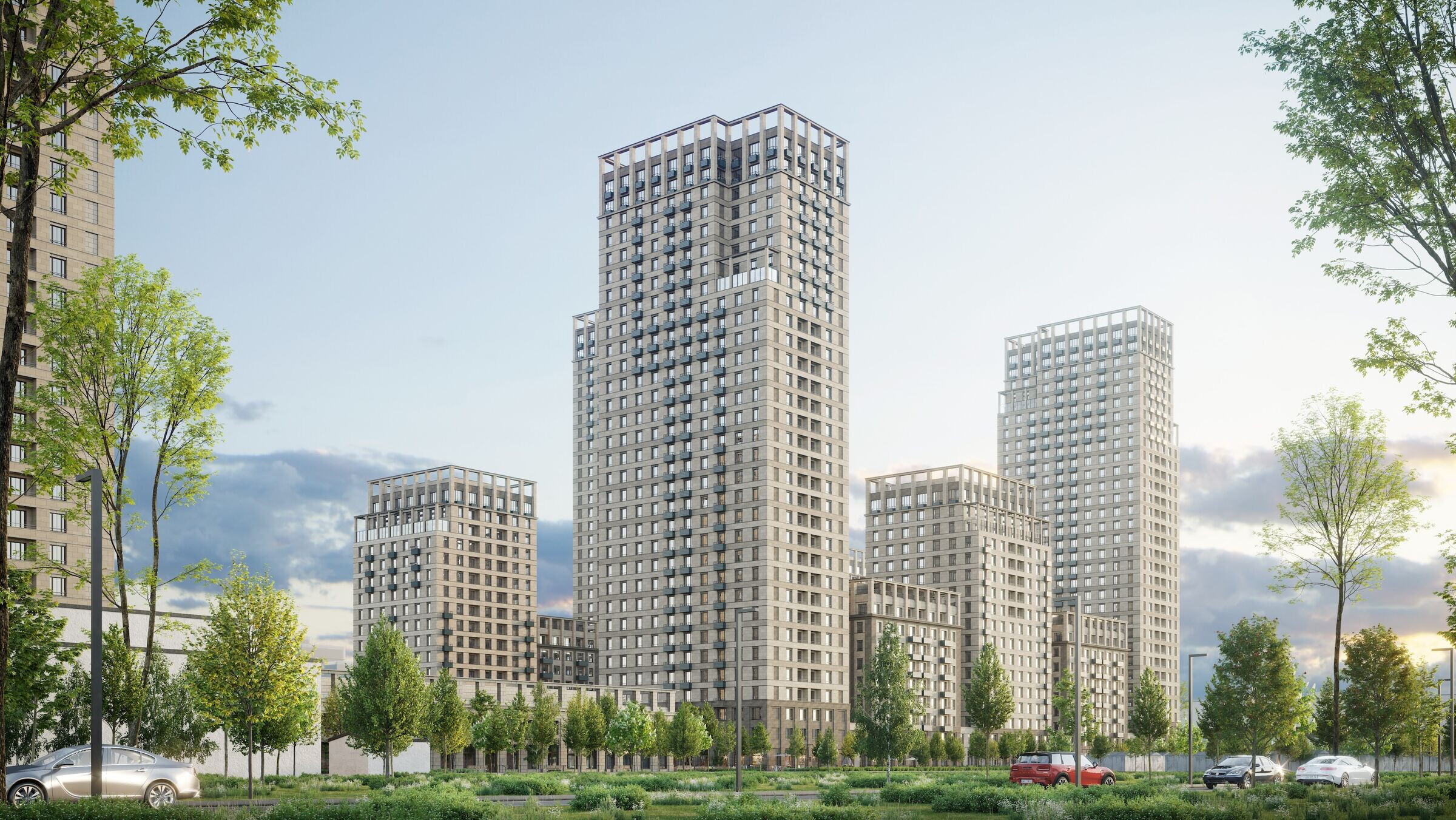
The neoclassical Metronome facades with a strict grid, finished with light beige porcelain stoneware, add a contrasting greyish brown at the podium level. Together with generously scaled floor division, this solution adds essence and stability to the lower floors. Summer premises such as balconies, recessed balconies and terraces, designed for 90% of apartments, complement the vibrant frontage.
A conscious choice of neoclassicism contributes to the cityscape in this Moscow district, striving to become a landmark due to its height and conservative architecture. A discernible silhouette is also projected by the tower tops, crowning the houses and vividly lighted in the dark.
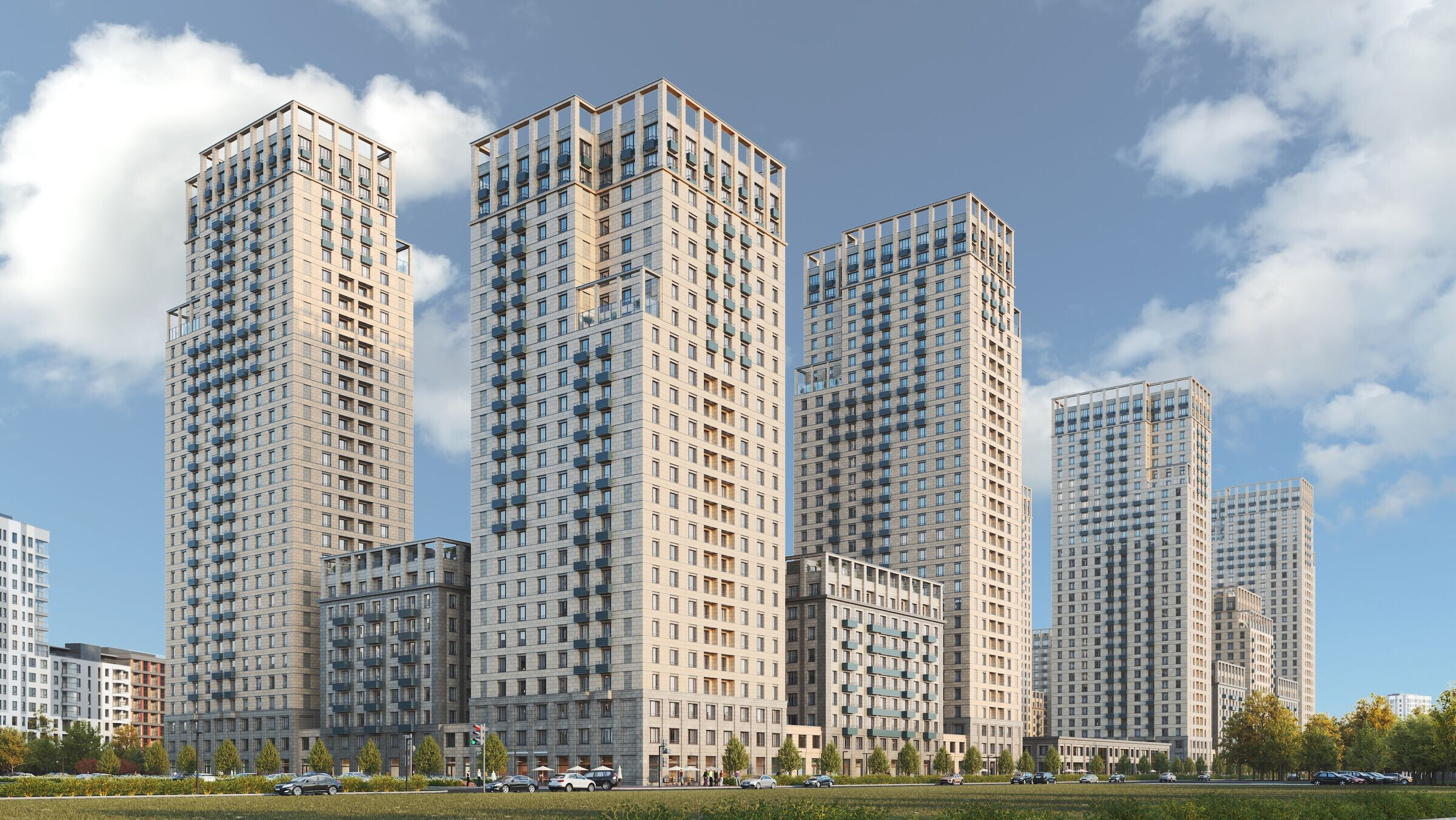
Framed by the buildings' perimeters, the courtyards are private, creating a cosy space for residents only. The idea of patchwork, where diverse pieces combine into a harmonious composition, was inspirational. The landscape designers applied the patchwork principle in joining surfaces and functional zones in the courtyard. Each Metronome block has recreational spaces with street furniture, a fountain, play and sports grounds, a multi-purpose lawn and a public vegetable garden. The framework linking the diverse zones is a dense, multi-layered softscape made of mature trees, tall shrubs, grasses and perennials. Plants constitute about 70% of the courtyard area.
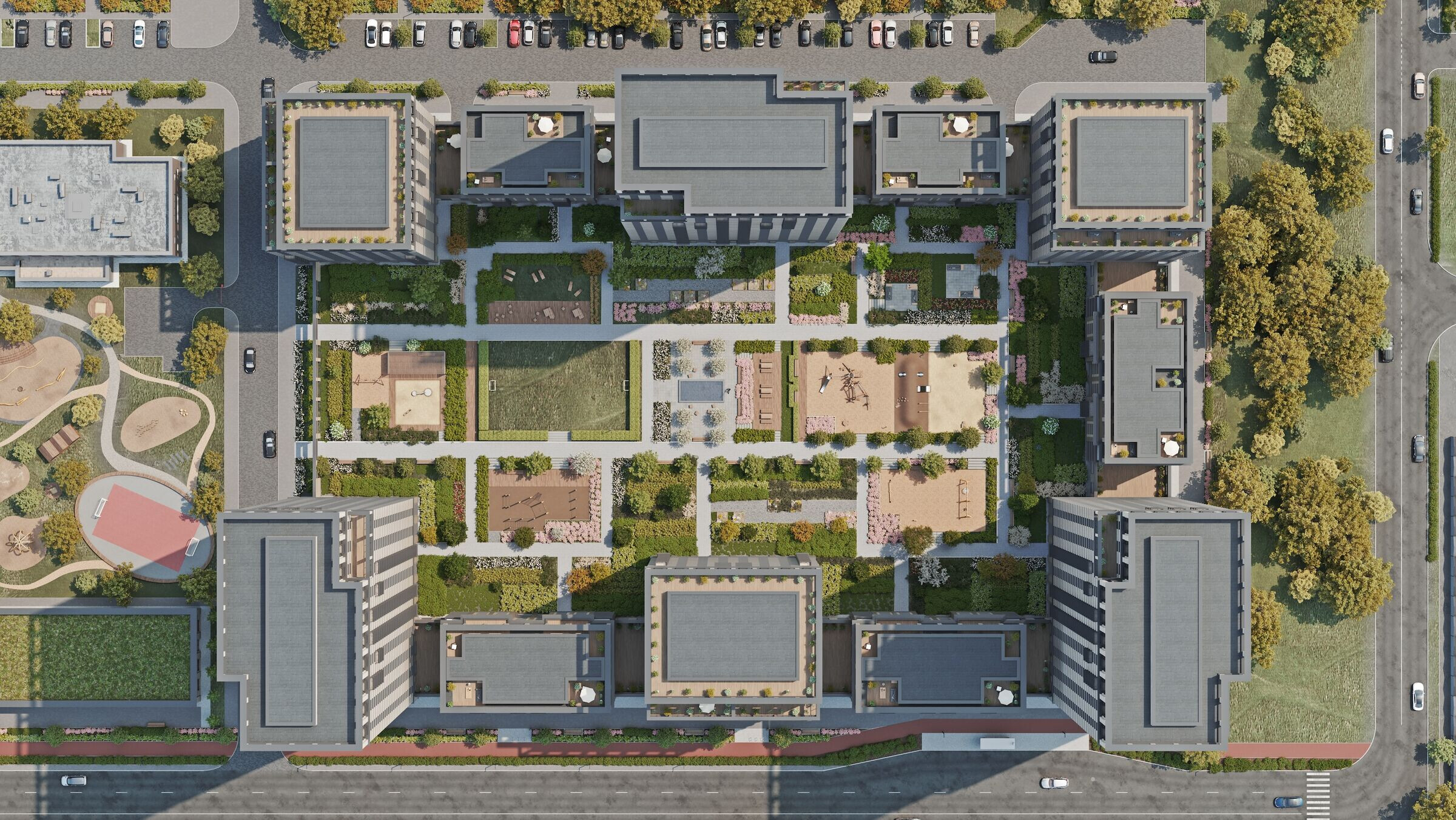
The principle of longevity in landscaping prompts the courtyard's design - the planting is dense, varied and arranged in tiers. The upper level contains mature trees with developed canopies and tall shrubs, followed by mid-sized shrubs, while grasses, perennials and the lawn make up the lowest tier. Hedges and an extra layer of shrubs frame the yard, private ground-floor terraces and the partitions to mark functional zones, acting as a buffer and enhancing privacy.
The choice of plants reflects seasonality and bloom calendar. Tree and shrub foliage, blooming perennials in summer and conifers mixed with shrub ornamental stems complete the colourful palette of the landscape. Mixed perennial planting along the main pedestrian lanes ensures continuous flowering in summer.
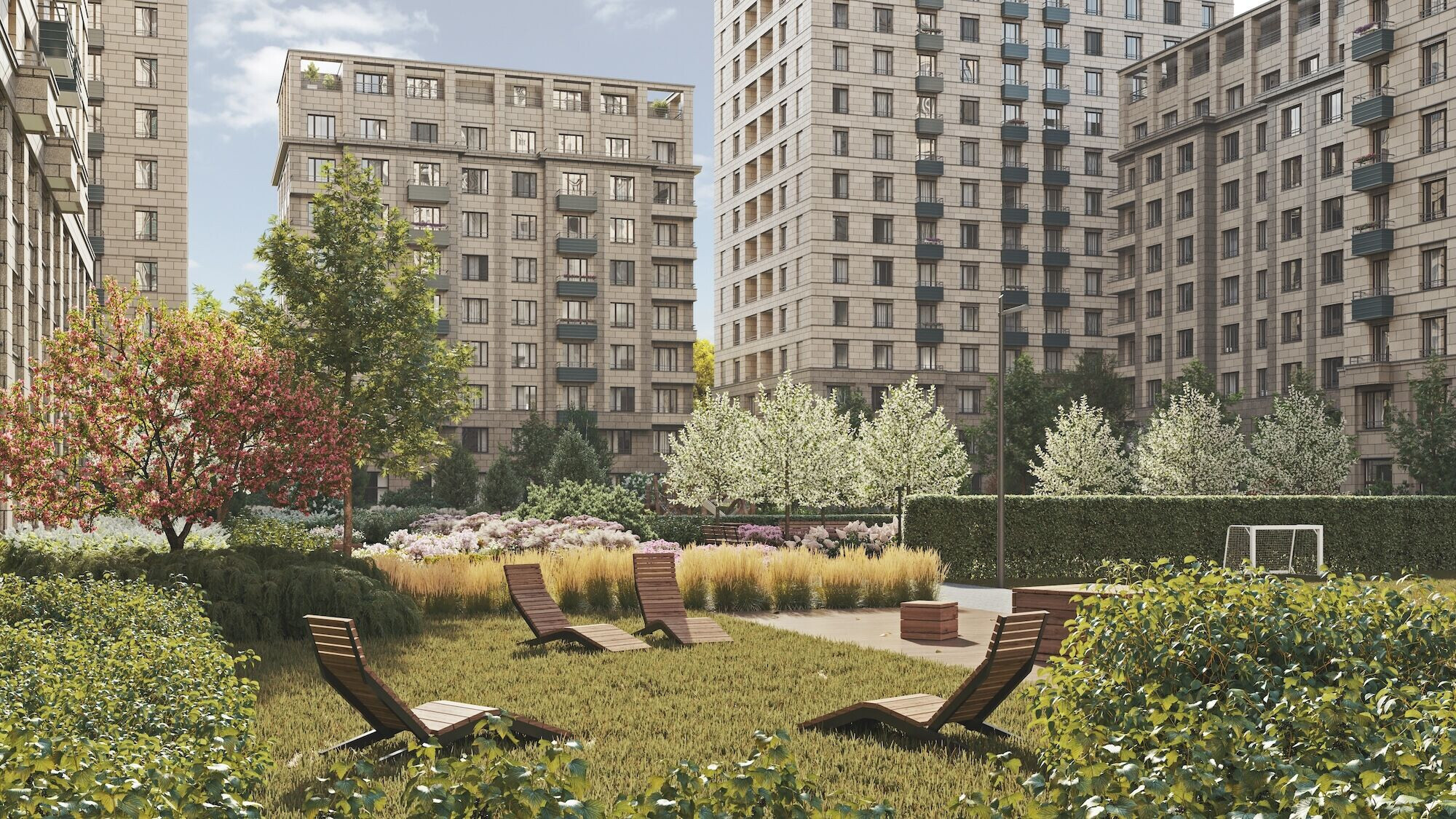
The underground parking housing 550 cars makes a lobby for car owners and a second entrance. The austere simplicity in design features dark tones of the ceiling and walls, concealed utility lines, and soft lighting to accent navigation signs such as place numbers, house entrances, exits and gates. The entrance porch's wooden panels and partitions attenuate the marked tech style of the space. A basement storeroom for prams and bicycles placed next to the parking exit helps to avoid clutter in the communal hallway. Additionally, individual storage rooms to put away seasonal gear are accessible from the entrance halls.
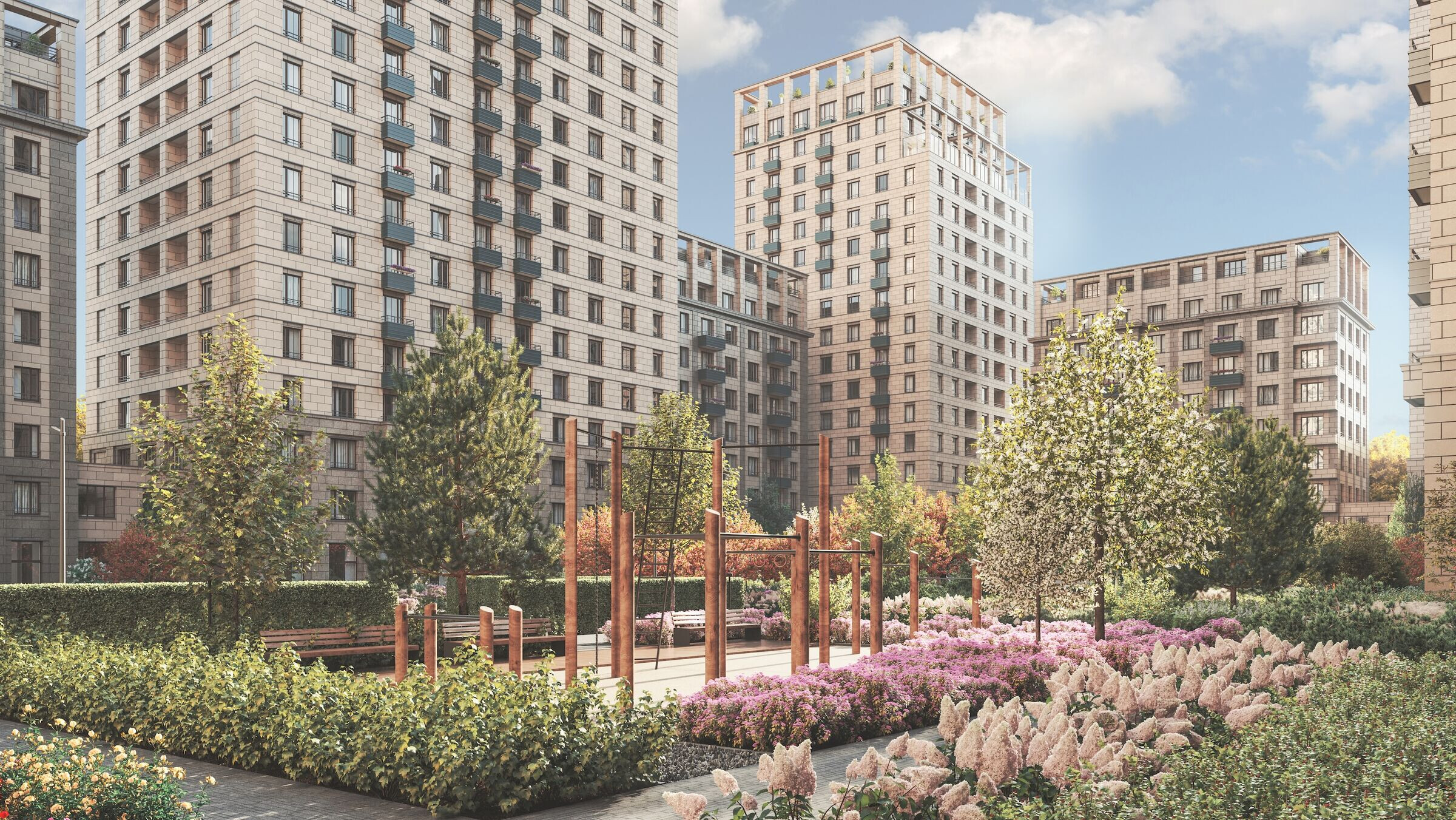
The design concept links two Metronome blocks with pedestrian streets and car and bicycle lanes. Trees planted in alleys create a green frontage to the development. The trees, providing shade for ground-floor cafés and restaurants, reduce the noise and dust pollution for pedestrians. The landscaping of the yards and associated areas will be completed by the time of occupation so that the residents will not have to wait for the plants to take root and mature.
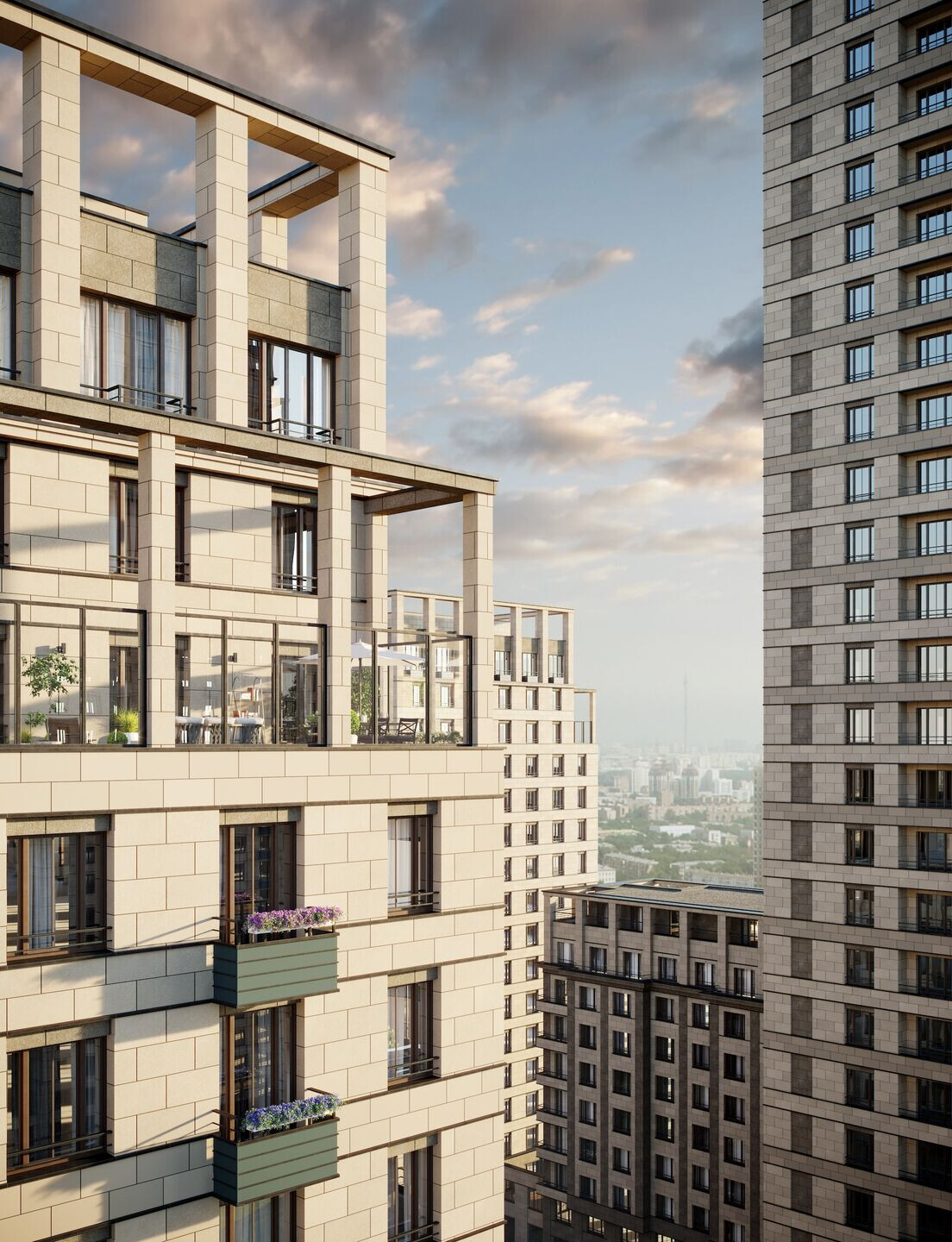
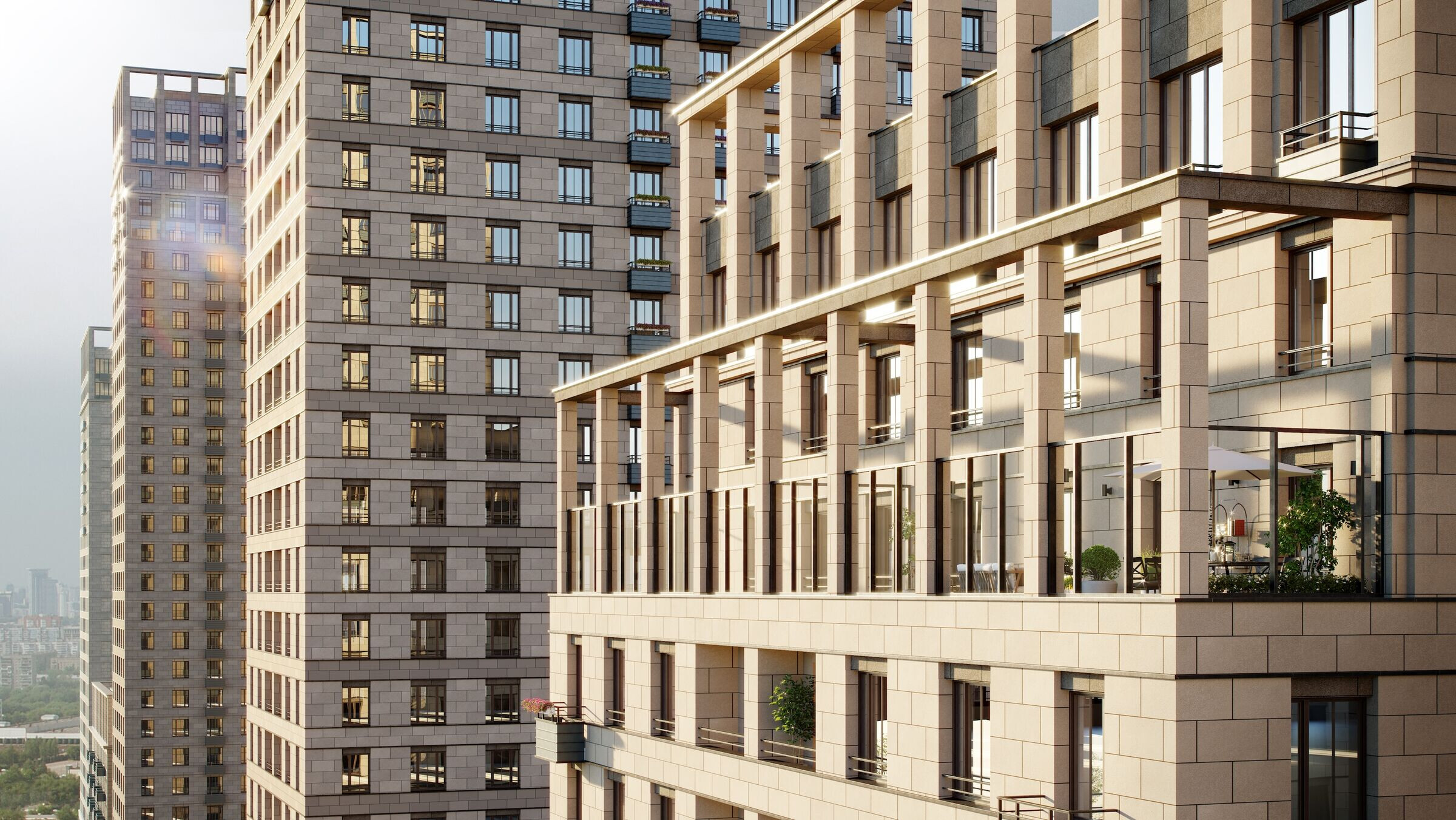
Credits
Plot area: 4,3 ha
Development area: 1,9 m2
Residential premises: 133 738 m2
Usable space area: 9 325 m2
Underground parking number of places: 584
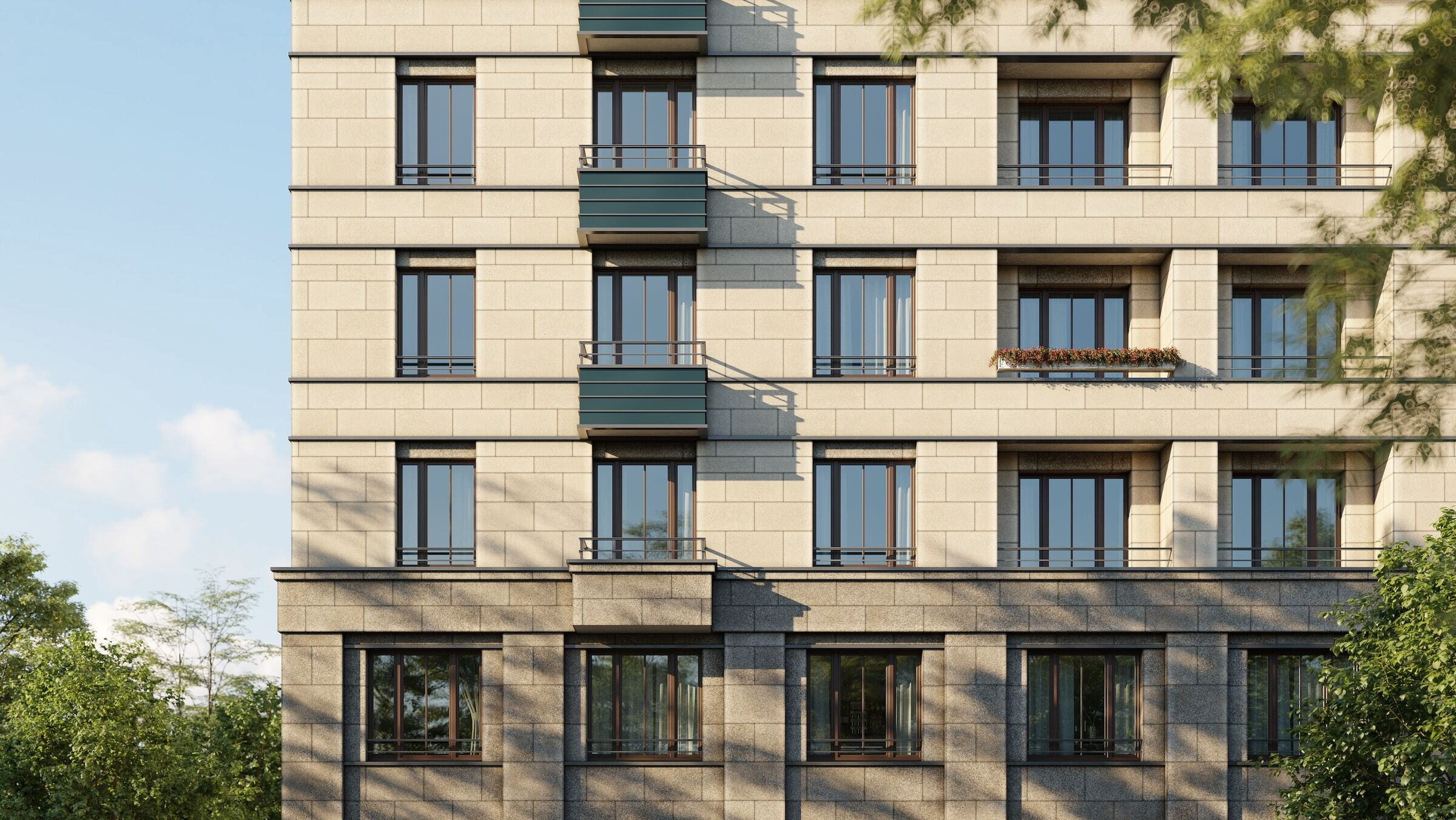
Project team
Master planning, architecture and design: Brusnika. Design
Developer: Brusnika
Visual rendering: Vitaly Dulger, Stas Burima
Design: 2021–2023
Construction: 2023–2026


