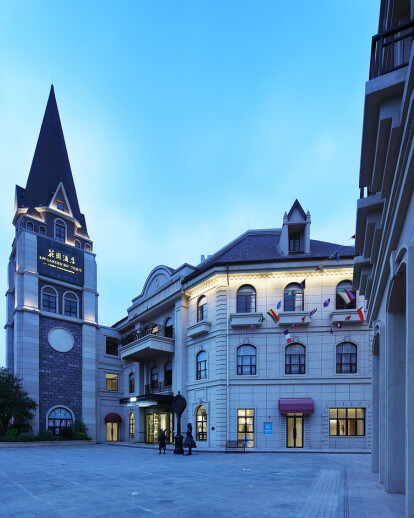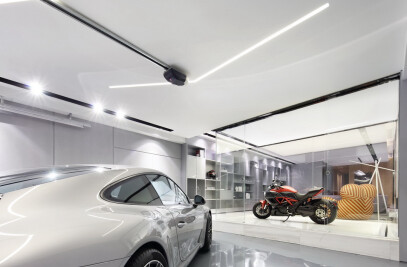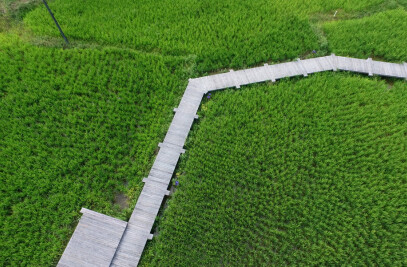Design Description:
The interior design of the Lingnan Garden Hotel project is part of the whole beautiful Heron Lake Resort.The owner of the European alpine mountain town will be transplanted to the native land when they planned.
The show is in the local landscape between completed a subjective impression of European buildings cannot be truer textual research after regeneration, with a strong sense of landscape, can be called "imagine different region", this also is a way of cultural infiltration.
When considering the design of the interior part of the project, the designer grasped two clues:first is to retain the impression of "Europe" and not copy it;Secondly, it is necessary to embody some poetry in the process of space design, and to carry it through the whole design.
The poetic language is too clever to use too much, but the lyrical objects should have the best of nature. Although they can't see the traces of carving."Body" and "Feelings", movement and static, and small and large transformations.Designers want to meet the visual and experience curiosity, but also can promote the project business growth. It is not only a dream, but also does not deviate from the actual use of fun and habits.
The designer enhances the brightness of the grey hues of the European wilderness and adjusts the tone of the gray in different spaces slightly. It does not deliberately emphasize the meaning of“modern”and“fashion”, but brings the traditional European space decoration materials and methods, the modal elements of the modality are moderately expressed in terms of morphological performance.
The Midea Egret Lake project, the most representative of its value is its natural ecological environment.Designers take this very different atmosphere from the city, as a more lively design clue to the interior space and through it,certainly can add the breath of the spirit of the building, also can be in the psychological level outdoor and indoor make effective connection.
The large objects can have, can exist in the form of "points", but the single volume of objects as the contact space can not be large, but stay large, and also affect the spatial streamlines;The second is to have the meaning of “moving” and it is suitable to form a rich modality in different spaces.
In addition to the objective factors such as business status and function, the part of the design that is designed is to bring poetry into the design.It should be worth considering.Regardless of things, poetry is loud. In the sound of Daiyinxi, the poems are not in loud recitation; they are not in a panic, but are dealt with implicitly.
There are words outside the story, love outside the situation, can be described as rhyme. This is the difference between "poetic" and "poetic language."The former can be played for fun, the latter is the insult after indigestion, you need to hold your breath, pray for the wind to seek speed.
In the design process of the project, the designer partially gave up the “fashion” that has become aesthetically fatigued, and considered the balance between the indoor and outdoor user’s psychological level. This balance usually looks a little bit like Involuntary humor is reflected.
Design Director : Peng Zheng
Main Design : Peng Zheng、Xie Zekun、Zhang Li
Design Team : Ma Yingkang、Xu Shuxin、Wang Jiaying、Li Yonghua
Design Company : C&C DESIGN CO.,LTD.
Company Website: www.cocopro.cn
Location : Foshan, Guangdong Province
Design Date : May, 2016
Completion Date : December, 2017
Design Area : 5000m2
Primary Sources : marble Mosaic, hand - painted, solid wood composite wood floor, leather hard bag, champagne gold stainless steel.

































