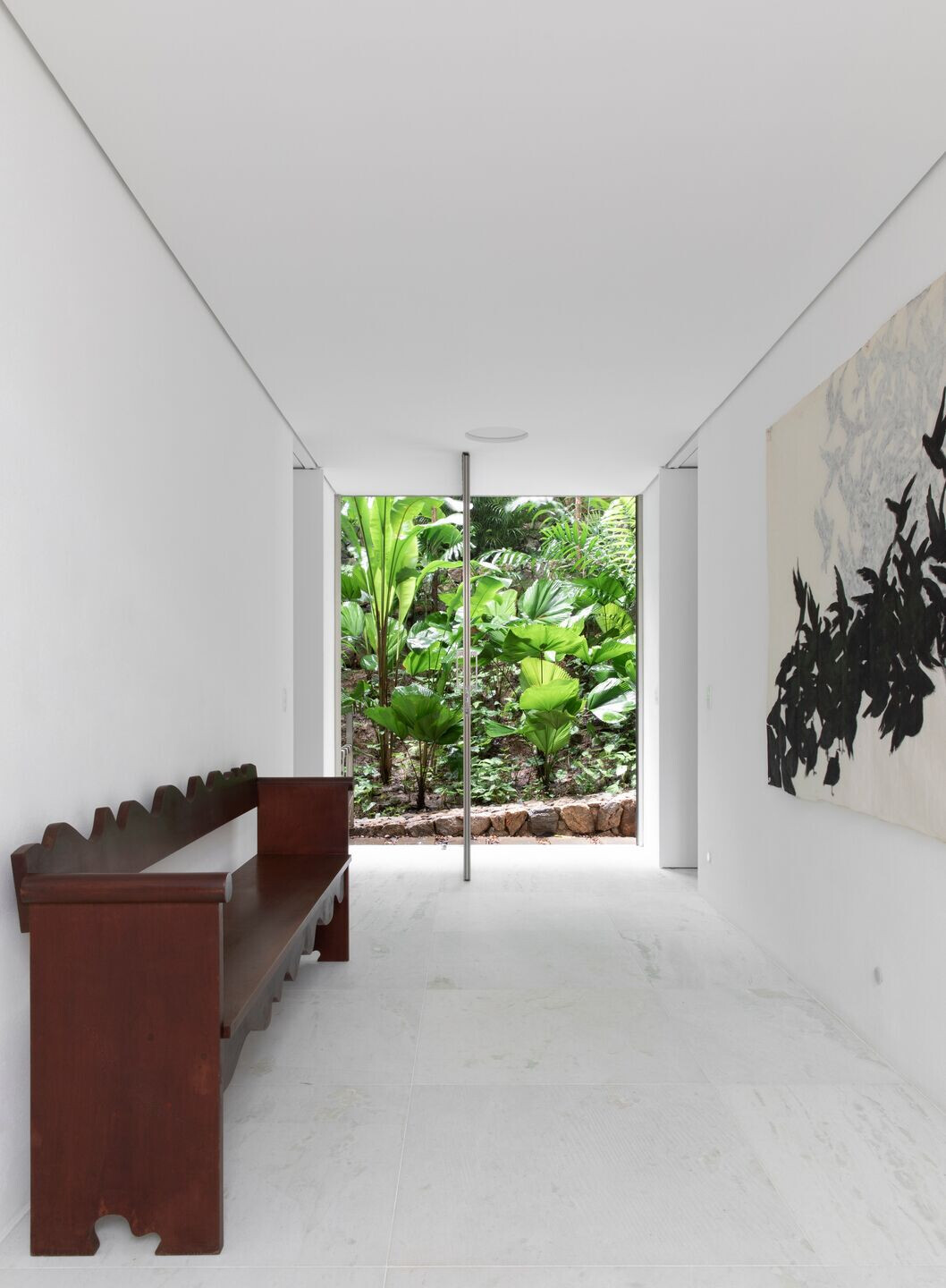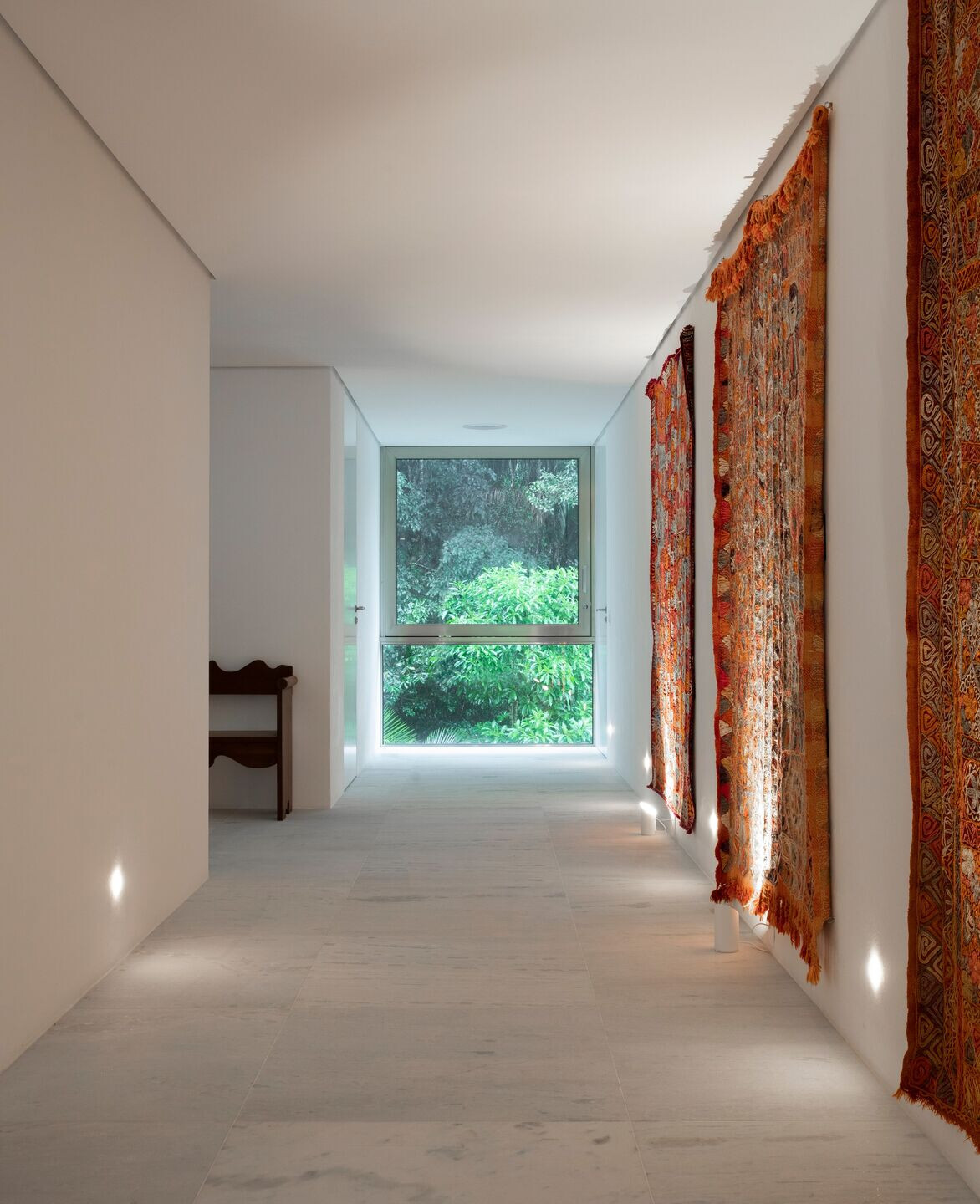Before the Mirante House project was executed, the initial construction was nearly abandoned, and the original project dated back to the late 1970s and early 80s, remaining unfinished.
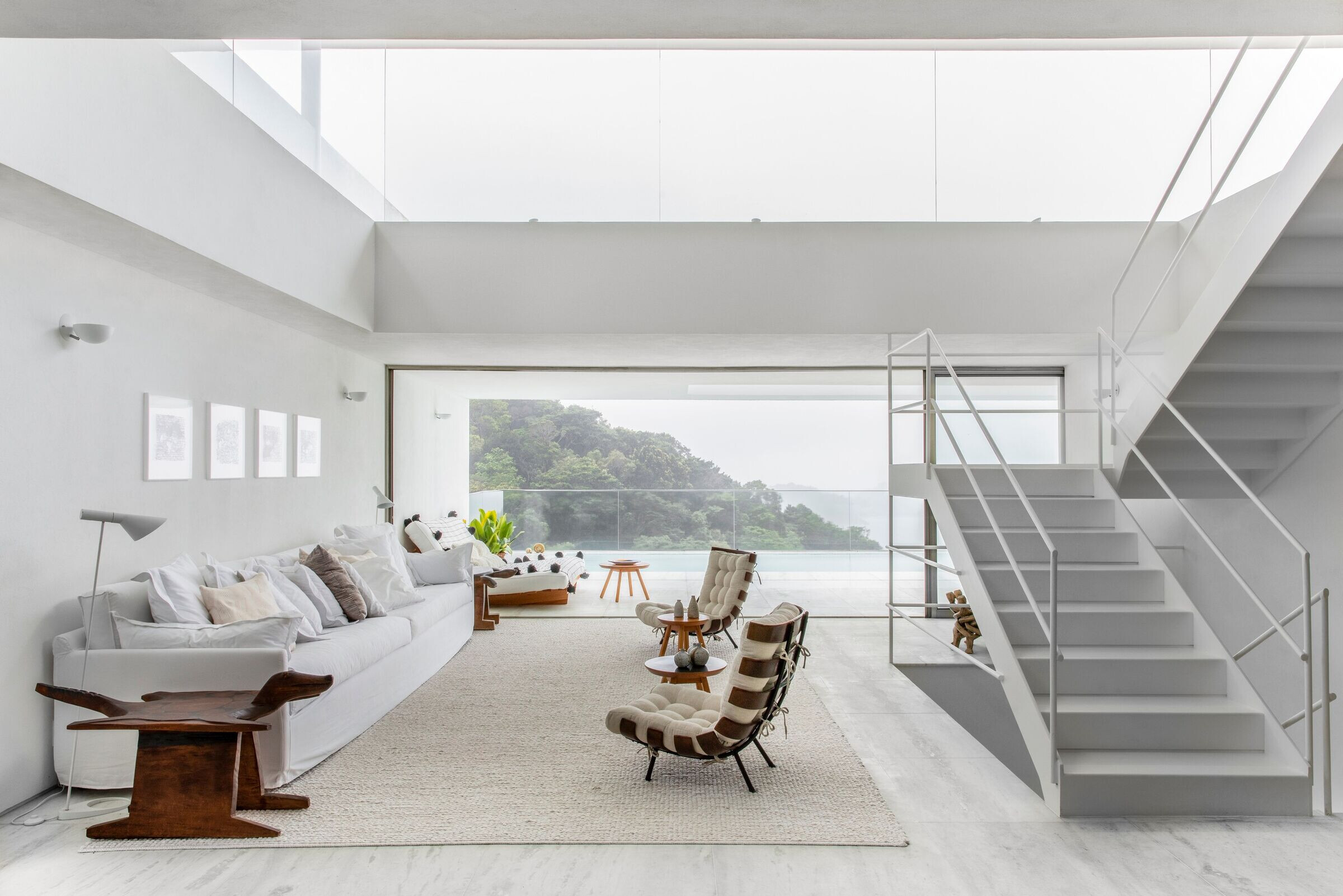
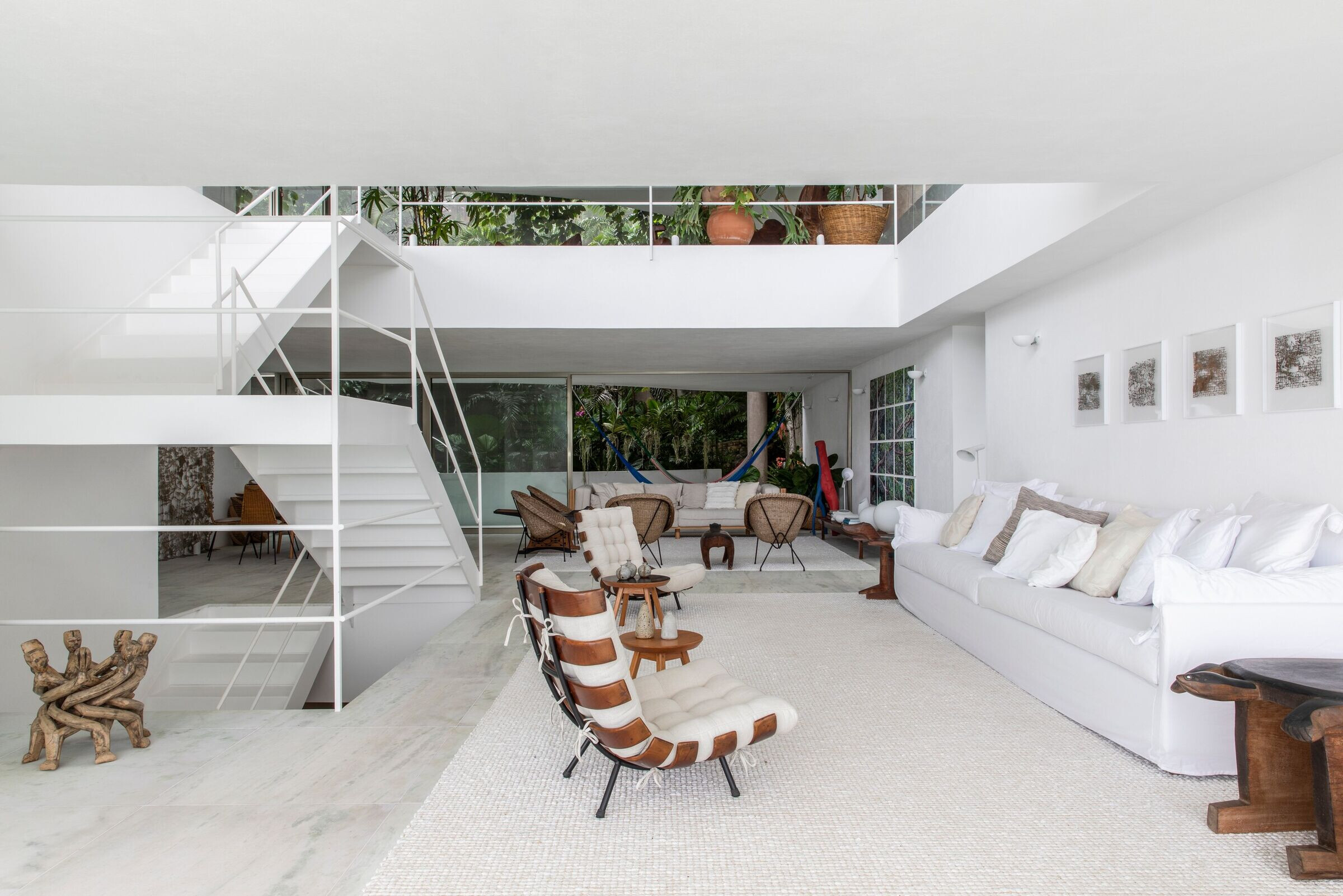
One of the main issues was the lack of interior lighting, which featured rooms with low ceilings. Consequently, some of the most significant changes included relocating the pool to a higher point, leaving it cantilevered and connected to the living room balcony, as well as opening extensive skylights in the social area. Other openings were created on the sides giving the space a much different and more comfortable feeling. The house adjusts to the weather as the metal skeleton roof retracts, protecting the balcony from the rain or leaving it open, having the view as a constant presence.
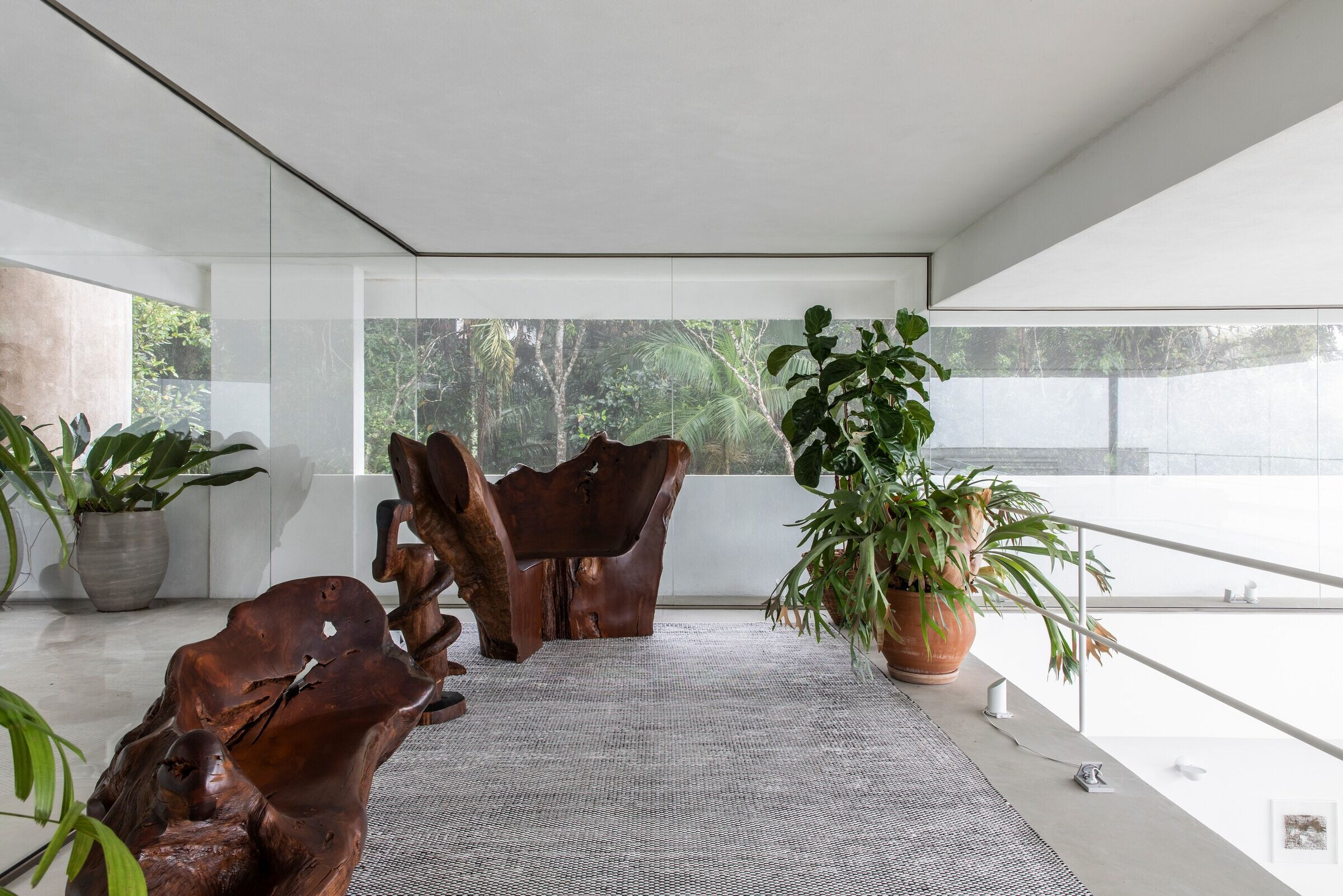
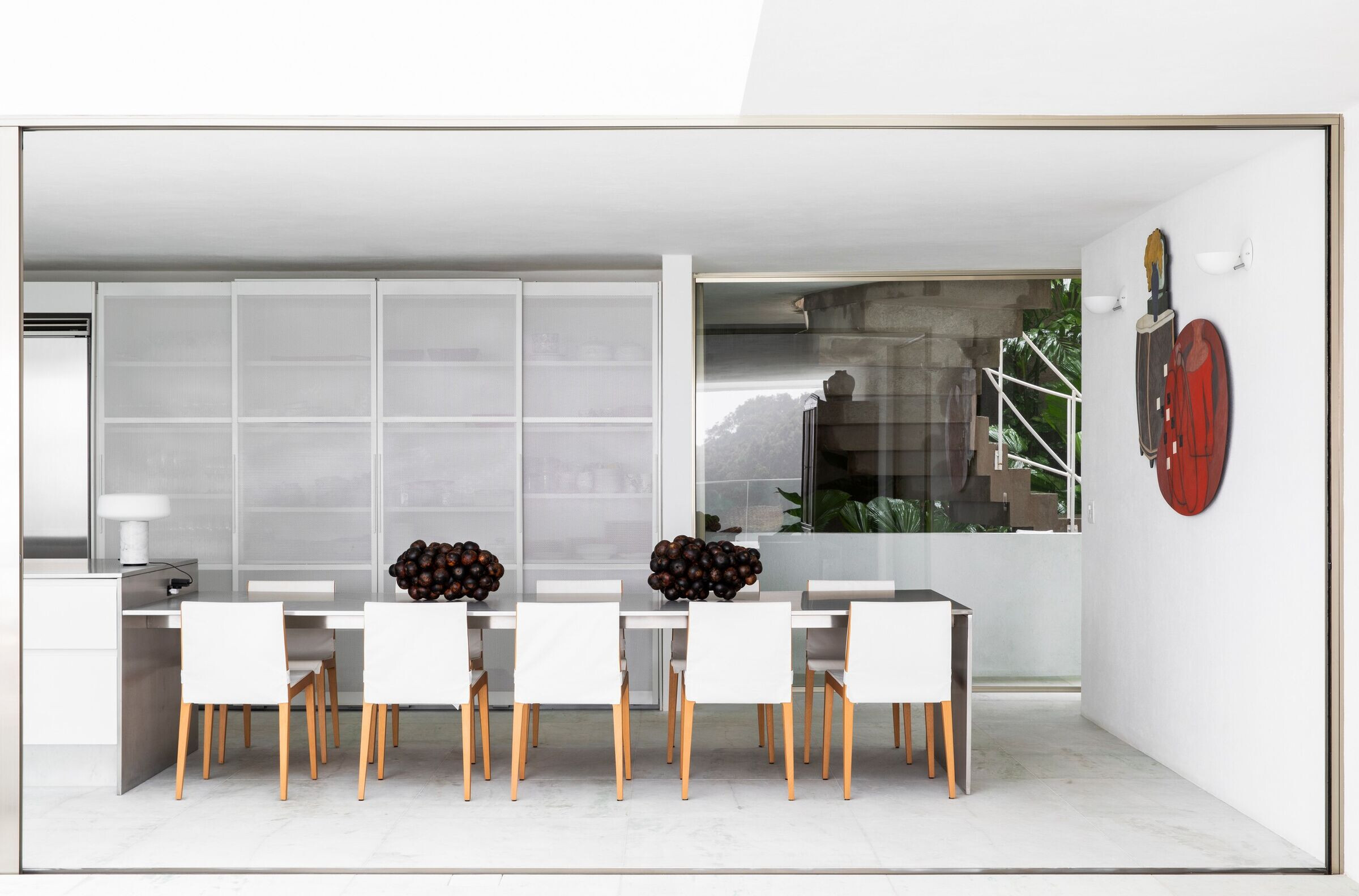
The program is spread among three floors throughout 850m2, with the access from the top, living and social areas on the middle floor and the more intimate area located below. The presence of the white is felt all around as the monochromatic palette was chosen to enhance the changes made to the construction. Light and reflection become main features in this project.
