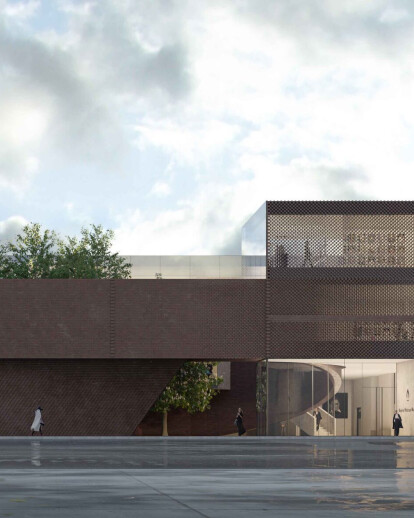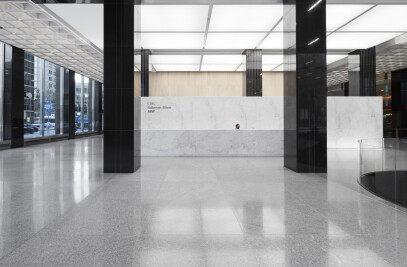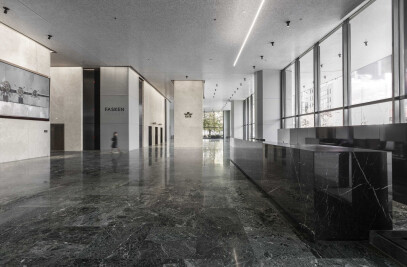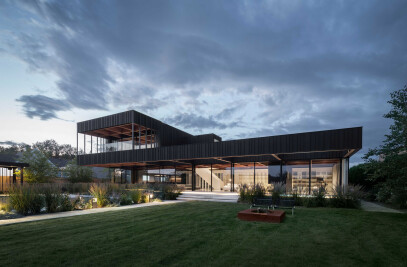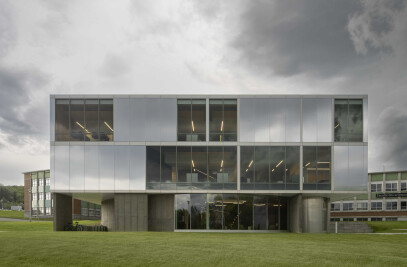The garden unfolds towards the sky; the new museum is a path, a passageway, a place through which we experience an array of emotions, punctuated by moments of discovery and mediation.
The new Montreal Holocaust Museum is rooted within an essential context: a unique site, in a city that hosted Holocaust survivors and their descendants. It is their memory that this new museum seeks to honor. The project has two main objectives: translate a powerful message about the strength of humanity and educate the next generations on the Holocaust and its consequences, in an effort to prevent future acts of genocide. It is based on the act of sharing, and not only the duty to remember what has been, but also—and above all—on the gift of memories to come.
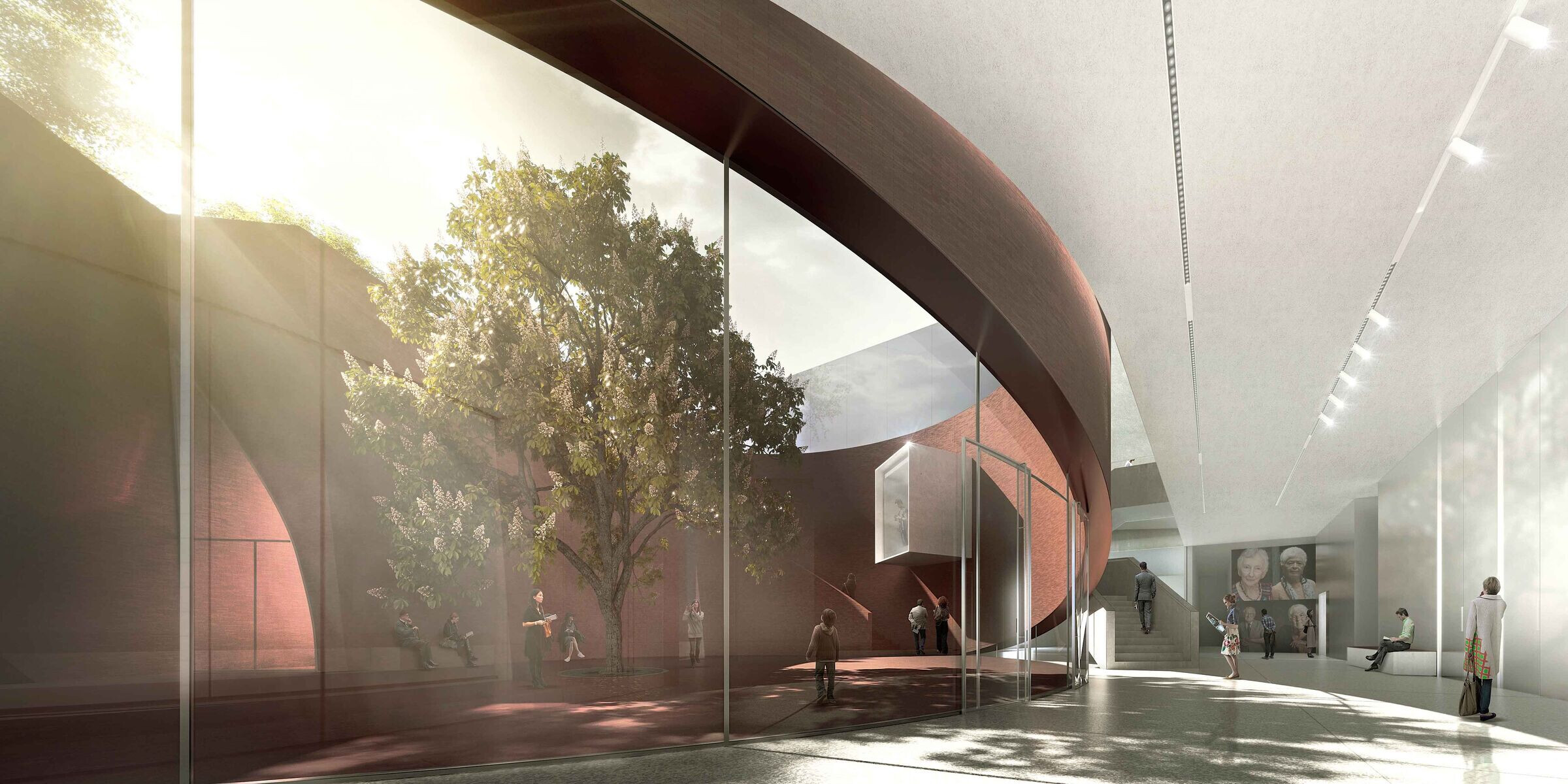
Along Saint-Laurent boulevard, the proposal reveals itself as a brick facade that gently curves towards a central garden, accessible from the street, resting on two glass volumes. These volumes trace the lines of the buildings previously existing on the site. The brick symbolizes both the individual and unified whole. The original 9 meter urban grid is articulated in the pattern of the brick facade. It becomes a natural screen for the interior spaces dedicated to education and administration.
From the entrance, the agora extends horizontally and vertically, guiding visitors towards the adjacent functions. It ties together the auditorium as well as the exhibition spaces, within which the exposed concrete waffle structure recalls once again the 9 meter urban grid, allowing for generously high spaces without columns. The agora opens onto the memorial garden. Bathed in an axis of natural light, the circulation network of bridges, ramps and stairs unite the spaces, while also creating places to stop, offering moments of pause. One of these moments extends a window through the brick face of the agora, cantilevering into the memorial garden, providing a place for solitude and contemplation.
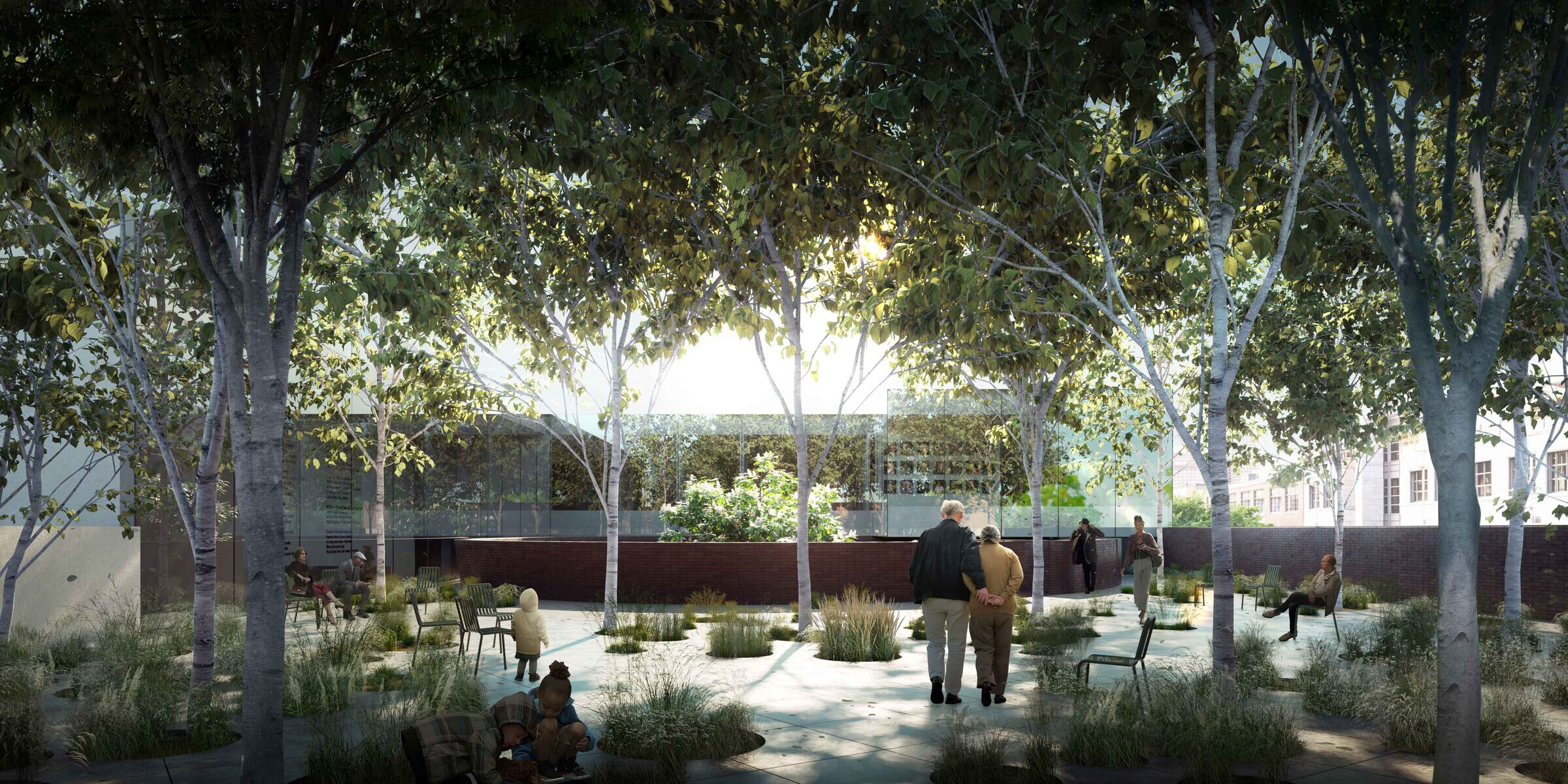
The traditional grid of the landscape is also expressed in the elevated urban forest—a piece of floating geography that inspires passersby to enter the memorial garden and continue to discover the journey upwards. In the center of the garden, a chestnut tree stands tall, rooted in an opening in the ground—a symbol of life and resilience. Along the curved wall, rising around the tree, a gentle staircase provides an independent outdoor path to the urban forest above populated by birch trees. Here, the memorial garden reconnects with the city and the site. The rounded brick wall slopes towards the true north/south orientation of Montreal, a reference to the compass by which we understand all the places and cultures scattered around the earth.
The garden unfolds towards the sky. This gesture symbolizes hope, creates a space for celebrating life, and a place where the power of memory looks towards the future, born from a past that we cannot—must not—forget.
