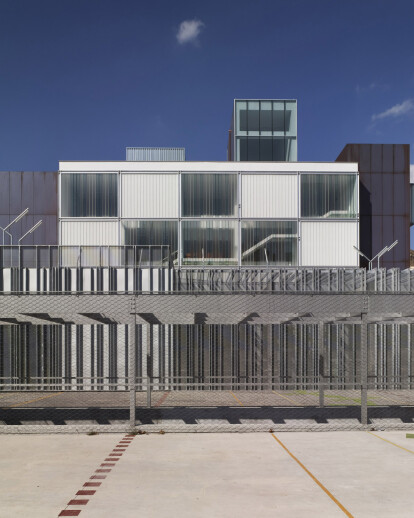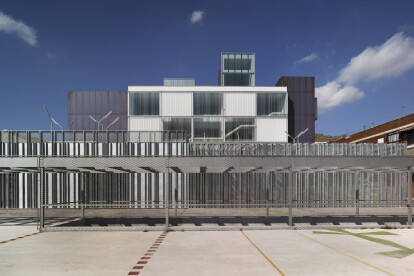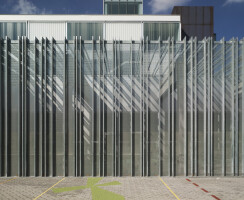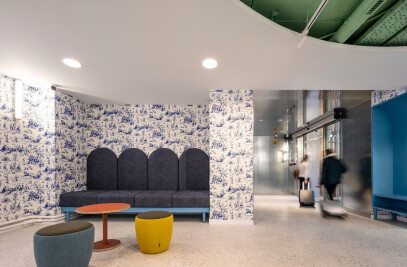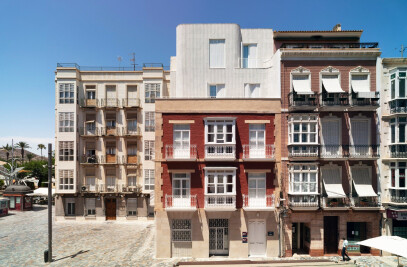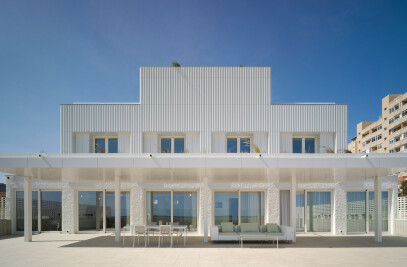The MUCAB complex (Museum, Music School and Center for Local Development for Women and Youth, Daycare/Child Assistance Center), located in the town of Blanca, was designed to be a core for local representation, where a new kind of urban tension is created to foster activity in the environs of the Segura River.
This building, which combines areas with highly diverse uses, is divided into three schematic packages connected by courtyards. Each area functions independently, while allowing for communication, so that the schemes overlap each other, to provide visual communication and temporary occupancy.
The museum occupies the central position, organized into halls with varied conditions and geometry, and the roof above the daycare center on level 1 can also be used as exhibition space. The museum’s general communication is created by means of a large staircase on the façade offering views of the river and the town.
The north building, facing the urban center of the city, houses a variety of uses related to public social infrastructures. The various contents are developed on the basis of a rectangular structure, separated by levels and sharing communal zones, courtyards and open terraces.
The daycare center is located on the ground floor, with a privileged position towards the river and the housing development, enjoying a dual orientation with courtyards facing south and north.
The underground parking garage is the starting point for the building and occupies not only its footprint but rather the entire area available to the south of the plot. The courtyards above are perforated to allow natural light and ventilation in through the roof, also providing a visual connection with the rest of the uses on upper levels of the building.
