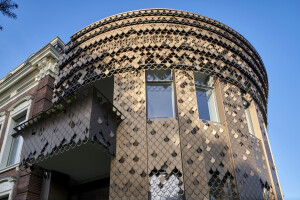Located on an elegant stretch of Madison Avenue on Manhattan’s Upper East Side, 955-967 Madison Avenue – designed by Paul Resnick in 1958 – is a classic New York City white brick apartment building. Like much of this area – so well known for its beautiful retail was installed to mimic the other storefronts along the avenue. Christian Louboutin has occupied 4,400 square feet in the middle of the block since 2007. The store, designed by 212box, was an eye-catching composition in the company’s signature red with many custom tiles and products by 212box utilized to make each Louboutin retail space distinctive.
Due to the success of this space, the brand began looking for a larger store in the area and eventually leased the space directly to the north of the existing store and reengaged 212box to create a new women’s store in the new space, and renovate the existing women’s store to become a new men’s store. At the same time, the building association was in talks to renovate all seven storefronts along Madison Avenue, and this Louboutin renovation gave them the opportunity they were waiting for. Designing simultaneously for Christian Louboutin and the building (7 storefronts between 75th and 76th on Madison’s east side: 2 for Christian Louboutin and 5 for future tenants), 212box’s mission is to maintain unity and rhythm of storefronts at the building’s base to give the facade a unique, consistent identity.
The alterations at the building’s commercial base do not detract from the architectural character of the building and do not result in the To that end, 212box created new storefronts for all seven retail spaces and then went further – creating a unique, highly designed metal is laser-cut metal, with hand-folded and hand-bent pieces that are positioned carefully to create the effect of a wave. The transparency of all the screens changes across the entire façade both vertically and horizontally, taking into consideration the residential views from The design intention was to create a dynamic and animated facade from all perspectives: from the viewpoint of the passenger in passing cars (the speed of the car will actually animate the viewers frame), from that of the pedestrian walking by on the sidewalk, and from the interiors of the apartments looking out through the panels.
The interior of the Christian Louboutin spaces utilize a similar design language as the rest of the façade, but made consistent with Louboutin branding elements that 212box has made part of the company’s retail brand. Christian Louboutin anchors the retail strip beginning on the north end by having the only double-height façade, which serves as the entrance to the women’s boutique. As you step down to the mezzanine level the cash wrap and display for small leather goods are available. The main level, another three steps down, is grouped into various displays that include the classic arched niche wall, handbag display, two curved walls with custom designed leather tile inspired by Frank Lloyd Wright and the new beauty display for his nail polish line. The adjacent men’s boutique is through the vintage metal gate that Christian found during his travels. Even before entering the men’s side, there are two vertical “windows” constructed of one-way mirror that engages both spaces. In the men’s boutique the signature red carpeting of the women’s side is replaced with one that is striated charcoal grey. Opposite the gates, the diamond leather wall showcases the current season’s styles. The leather display has embroidered stitching of men’s shoe patterns dispersed among the real shoes. On the wall shared with the women’s boutique are walls made from plaster that has been pleated to provide texture.
























































