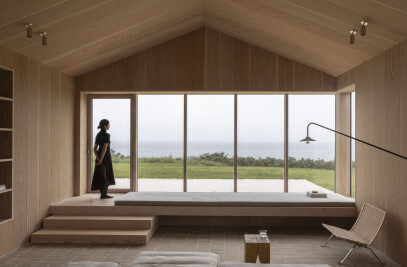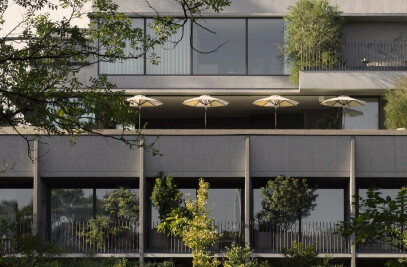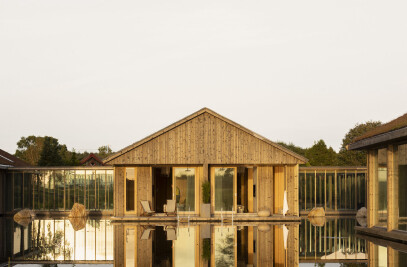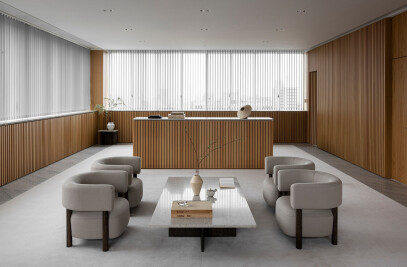Step into the inspiring Linie Design brand store where architectural poetry unfolds alongside handwoven and unique rugs on display. Here, brushed aluminum and natural limestone engage in a captivating dance with classic stucco, opulent gold accents, and intricate herringbone flooring, weaving a harmonious narrative of tradition and modernity – a duality that not only reflects the company’s history but also their ambition to merge Danish design and innovation with traditional Indian craftsmanship.


As you navigate through the store, you’ll find that each material and design choice unfold, offering an invitation to explore the space that is both traditional and avant-garde. The journey begins with the bright gallery-like ground floor, an ode to timeless elegance, while a thread of oak wood flooring seamlessly guides you down the stairs, beckoning you into the immersive embrace of the ambient lower level.
Enveloped in a seamless intermingling of traditional charm and contemporary allure, the space is an artful creation designed to captivate and inspire. Unfolding across two meticulously crafted floors, each level narrates a unique story, intricately woven through the thoughtful integration of materials and design elements.


The ground floor exudes a classical splendor, showcasing stucco, gold accents, and a refined oak wood herringbone flooring. Here, the fusion of brushed aluminum and natural limestone introduces a captivating contrast, providing a modern counterbalance to the otherwise classical ambiance. Conversely, the lower floor embraces a more intimate atmosphere, prompting the incorporation of design elements aimed at visually expanding and elevating the space. An ambient, illuminated screen wall serves as both a source of light and a visual enhancement.


Each floor curates a distinct experience, evoking a spectrum of emotions. The basement beckons for immersion, enticing exploration and a lingering desire to discover new materials. Meanwhile, the ground floor elevates its aesthetic to a gallery-like setting with grand monoliths displaying selected rugs from Linie Design’s curated collections, graciously embracing the existing classical architecture. In this carefully orchestrated symphony of design, every detail invites you to indulge in an unique spatial journey.


The freestanding desk in brushed aluminum on the ground floor serves as a grounding element that not only fulfills a functional purpose but also anchors the aesthetic essence of the space. The desk's slight offset plays with the concept of optical heaviness, adding a nuanced dimension to the overall visual composition. Positioned strategically, its placement goes beyond mere practicality, embodying a deliberate design choice to create a visually captivating effect that draws attention to the materiality and detailing of the space.


The basement's long communal table, designed to span the length of the room, serves as a functional and aesthetic anchor. This workstation is a testament to the architectural prowess, optimizing the narrow space while inviting collaboration and exploration.
The design narrative takes a compelling turn with the integration of limestone surfaces, adorning the backdrop of the kitchen. Exhibiting a raw and natural texture, it enriches the overall tactile and visual experience. Together with the kitchen's aluminum fronts, the rich materiality infuses the space with a contemporary edge. They don’t just serve as a cooler counterpart but also create a captivating interplay with the warmth exuded by the oak wood.


This dynamic interaction between limestone, aluminum, and oak fosters a harmonious balance, enhancing the overall ambiance with a nuanced blend of textures and tones.
Downstairs, visitors are invited to immerse themselves in the captivating world of Linie Design's handcrafted rugs. Crafted mostly from natural materials such as wool, linen, silk, and cotton, the designs encourage tactile exploration, why guests are welcomed to touch and feel the rugs, experiencing firsthand the influence of yarn types and pile height on each rug's distinct expression and feel. It's an opportunity to not just view but to intimately experience the intricate craftsmanship and individuality of these exceptional pieces.


The translucent screen wall serves as a mediator between light and space, allowing gentle streams of light to filter through – adorning the basement with an imitation of natural daylight. The result is a soft and inviting atmosphere that warmly embraces visitors, beckoning them to linger and fully engage with the products and materials on display – ultimately creating an environment that transcends mere functionality, evolving into a sanctuary where every surface, texture, and detail is bathed in the subtle glow.


Team:
Client: Linie Design
Architects: Norm Architects
Architect & Partner: Jonas Bjerre-Poulsen
Senior Designer: Nicolaj Friis Nøddesbo
Designer: Signe Hytte
Furnishing: Malte Gormsen
Photography: Jonas Bjerre-Poulsen
























































