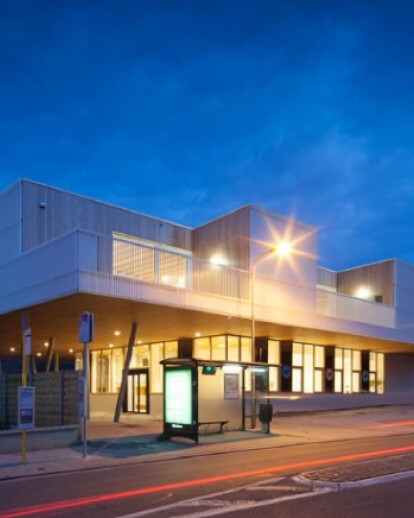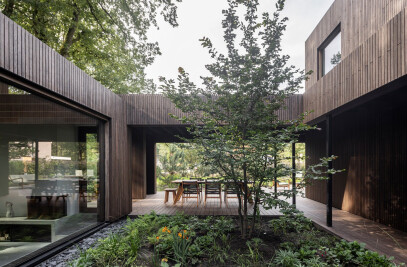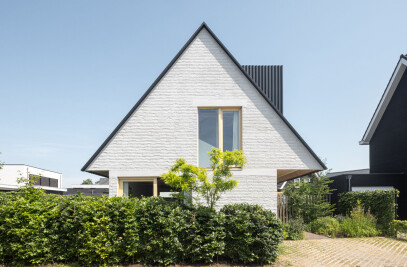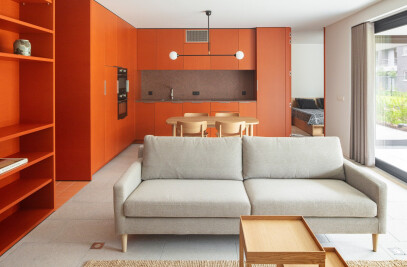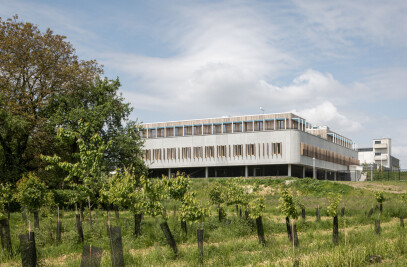It is a new Nursery for kids in Brussels by belgian firm Zampone Architects. The've collaborated with an artist to do the colorful signalization. This is made to organize the daily routine in an orderly but playful manner. Everything in the nursery is meant to have openness, hence the use of glass windows in cosy corners where you can look through. Sliding doors make some areas very modular so the kids can be divided or brought together. Outside the light, white metal structure makes the nursery a beacon in the area.
Located in the Uccle district just outside the Belgian capital, the building and its contents were all designed to suit the scale of a child rather than an adult.
Details include a staircase that incorporates a wooden slide and a fort-shaped landing, and a series of cubby holes for napping and reading.
Skylights illuminate the timber-lined atrium of this daycare centre, where furniture, sleeping nooks and even the staircase are all designed to be accessible for little occupants.
All of the furniture is custom-made with the scale and perception of the children in mind. Specific attention is given to the design in order to maximise views on the kids' size – the ability to sit in a corner, peep, and feel protected.
Named Pluchke, which translates into English as "fluffy", the building replaces an older facility housed in a dingy former church, which was in a state of disrepair and didn't make the most of the plot.
We felt it would be more economical to demolish the old building to make way for a new structure that offers improved levels of daylight and outside space. The new building increases the centre's capacity from 35 to 75 children.
Six living areas for the children are arranged around the periphery of the building's upper storey. Each room opens onto a communal landing at the top of the stairs and a large terrace on the other side.
The goal was to create a daycare centre where every living space could relate to the others and not feel isolated.
As the size of the site was quite limited, we opted to place the kid-related areas on the first level. This gave us the bonus of a controllable terrace for each living space.
The building is situated at the front of a site that accommodates a school and parish hall behind, so one of the requirements was a public-facing presence that welcomes visitors to all of these facilities.
Reducing the footprint of the ground floor and extending the upper storey towards the road creates a sheltered play area and public space that emphasises the transition from the street to the school and hall behind.
Project Spotlight
Product Spotlight
Notícias

ATP architects engineers completes office building in line with “New Work” principles and sustainability goals

SOM conclui “terminal num jardim” no Aeroporto Internacional Kempegowda de Bengaluru
A empresa internacional e interdisciplinar de arquitetura, design e engenharia Skidmore, Owings &... Mais

Casas Archello do mês - abril de 2024
A Archello seleccionou as suas casas do mês para abril de 2024. Esta lista apresenta 20 das ca... Mais

O Centro de Arte Cívica de Zhuhai Jinwan, dos arquitectos Zaha Hadid, faz eco dos padrões chevron das aves migratórias
Desenhado por Zaha Hadid Architects, o Zhuhai Jinwan Civic Art Centre é definido pelas linhas... Mais

25 melhores fabricantes de revestimentos metálicos
O revestimento metálico pode combinar a funcionalidade com a estética, ao mesmo tempo... Mais

Nieto Sobejano Arquitectos restaura museu de Munique e encontra liberdade dentro dos limites
Nieto Sobejano Arquitectos concluiu o restauro e ampliação do Archaeologische Staatssa... Mais

Apresentação do parceiro Lemi Group
O Grupo Lemi é um líder internacional na conceção e fabrico de mesas de... Mais
