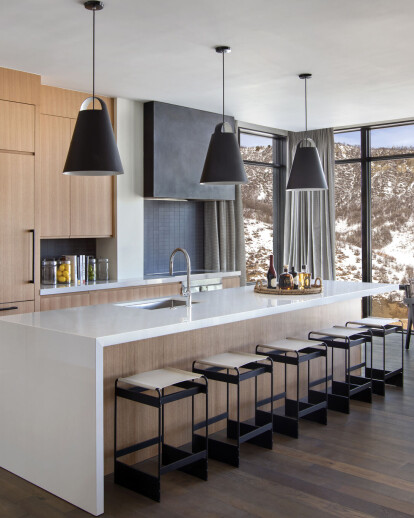One Snowmass is a welcoming addition to the Snowmass Base Village lodging collection. Located in the heart of Aspen, One Snowmass is the ultimate paradise for outdoor lovers. Endless adventures start here with ski in and ski out and home to the Elk Camp Gondola.
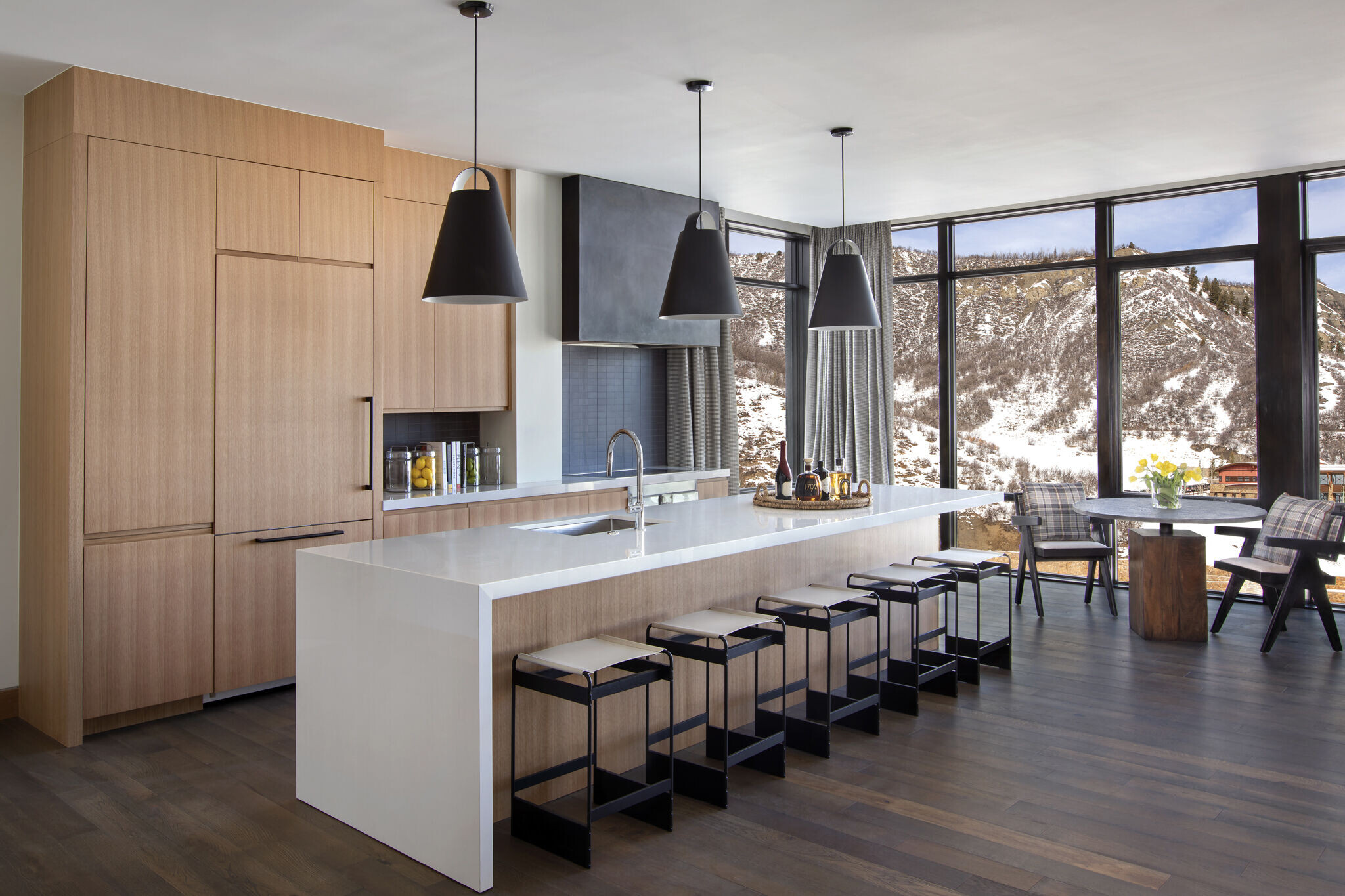

Although One Snowmass completed in 2020, the history of Snowmass goes back to 2009 at the peak of the Recession. The original owners declared bankruptcy and left the four-story framework unfinished. The unfinished building was exposed to the harsh cold weather for nearly a decade. Then another developer resurrected the project.

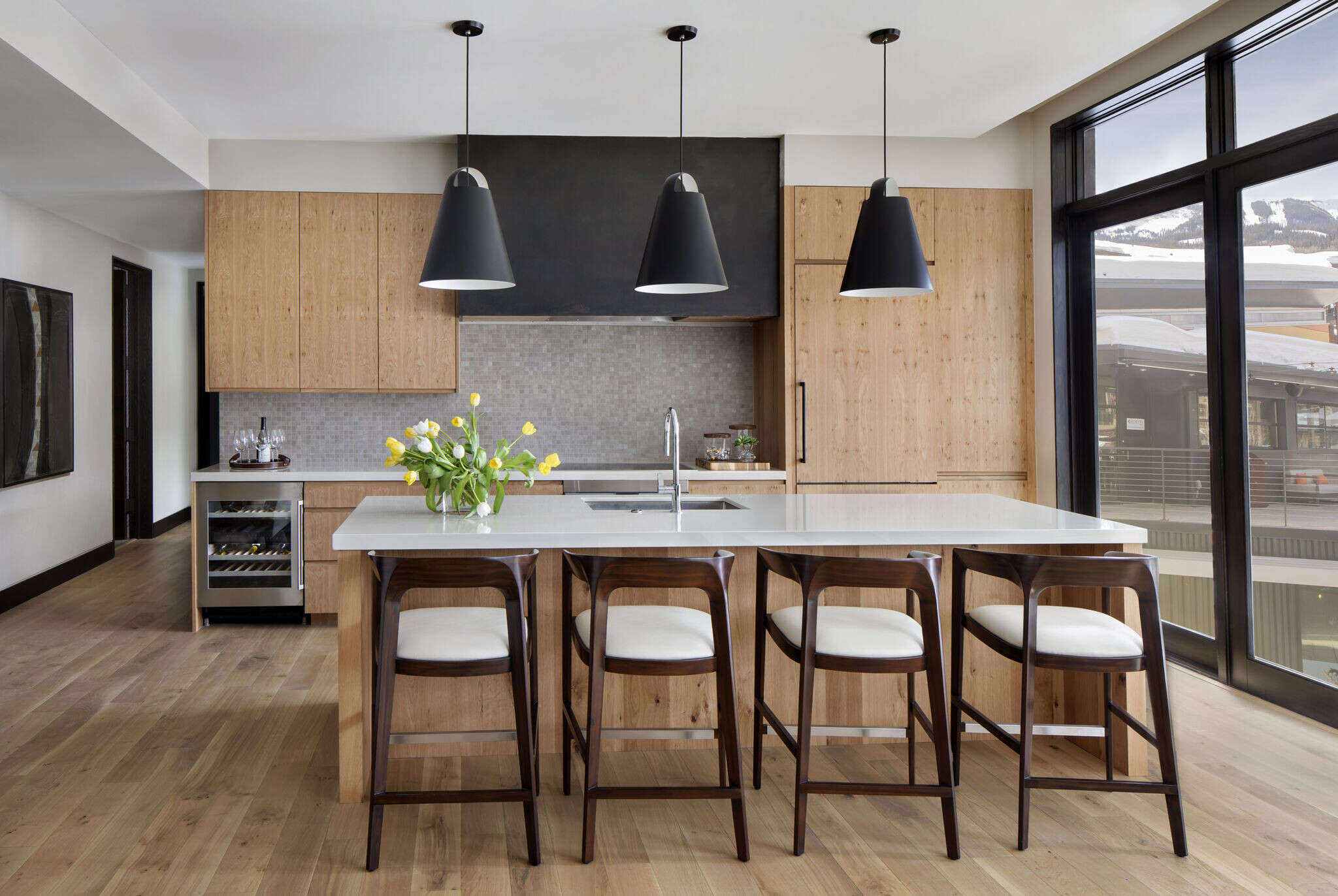
One Snowmass includes 41 residences throughout two buildings. Residences include two, three, and four-bedroom layouts. The mid-century modern architecture and decor complement the surroundings with the backdrop of Mt. Daly. All the contemporary residences include floor to ceiling windows to showcase the breathless views of Aspen. The design is fairly a neutral palette with color pops to outstand the test of time. Every design decision was intentional like the steel cad fireplace- a nod to the coalmine history nearby. The custom blonde hardwood flooring, gourmet kitchen with cutting edge Europena appliance, a five-piece primary bathroom suite with spacious walk-in closet, the open layout and oversized living areas allows visitors to enjoy life to the fullest.


Massive windows give spectacular views of surrounding mountains, plaza, and down-valley. All residences include private balconies to enjoy the outdoor beauty all year round.
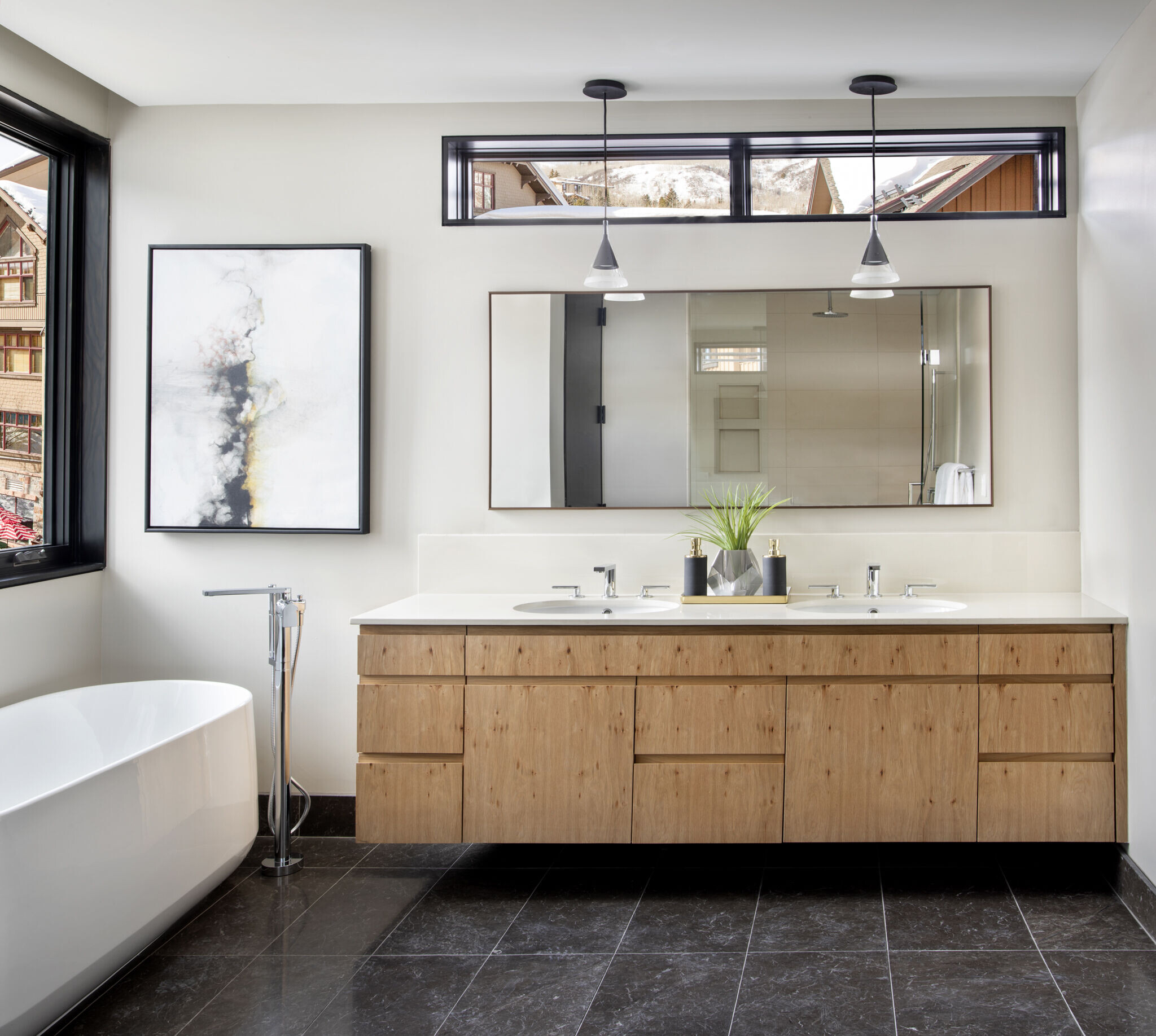

The 2,500 square foot fitness center complete with Peloton bikes, Woodway treadmills, and yoga classes rejuvenates residents. After a day of skiing relax with friends and family on the rooftop terrace around the fire pit or in the infinity-edge spa highlighting the sweeping mountain views. One Snowmass is perfect for those seeking a slice of luxury and who want a stylish and top tier accommodations.
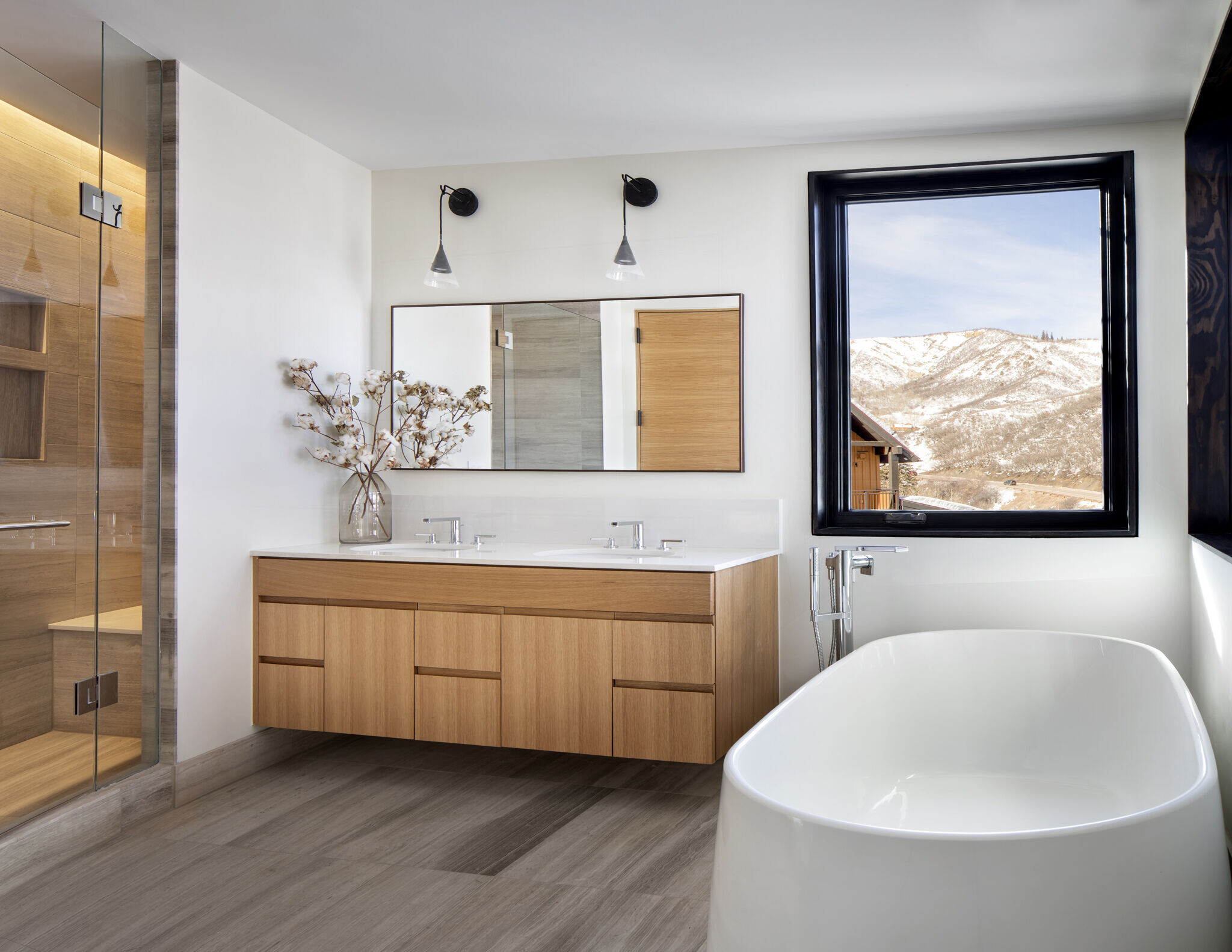

Team:
Architect: STYLEWORKS
Photography: david lauer photography

