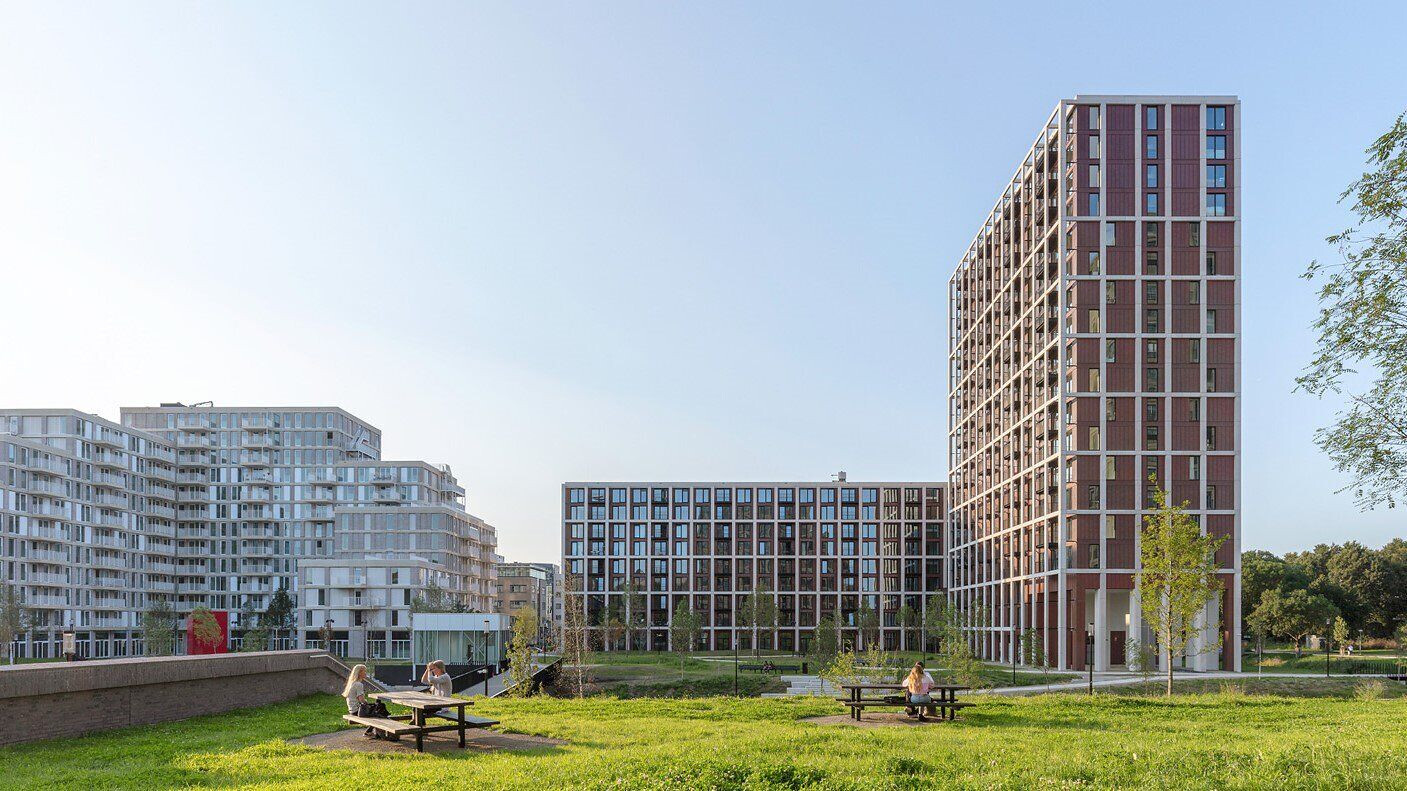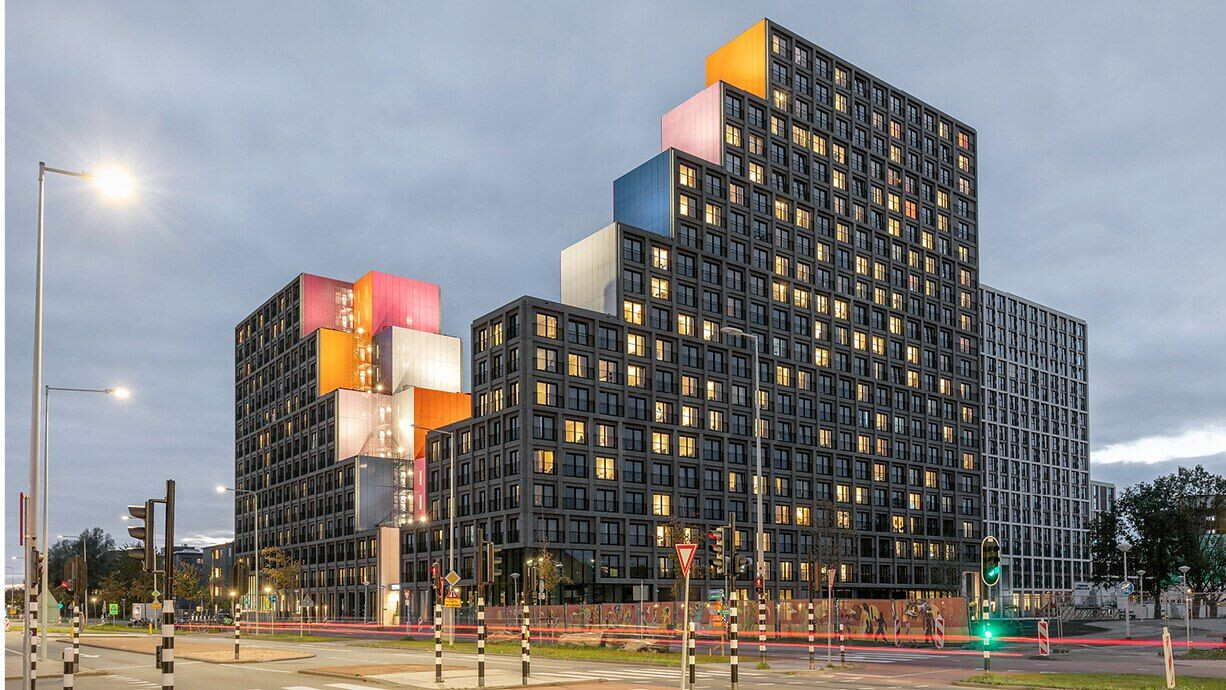OurDomain Amsterdam Southeast, located on a knowledge axis. It consists of educational institutions and student housing in Amsterdam. It also marks a new impulse in the area. Strategically located next to an academic hospital and train station, the campus with its critical mass of approx. 1,500 apartments and amenities introduces a first residential center in a predominantly office area. This new campus is the catalyst that ignites a long desired change. This area will transorm from mono-functional office area into a lively, multifunctional city district. The urbanistic objective of the OurDomain campus is to introduce fundamental change. We will generate new connections and facilitate social space that inspires its users.

LOCATION
All stakeholders considered the surrounding larger transformation area (Amstel III) problematic. Firstly, the location is set up as an office area. It has a hospital as one of the main stakeholders and therefore has an unattractive appearance. Secondly, social safety is a point of attention. The many current office buildings stand alone. These islands were created by framing the buildings with water and greenery for security reasons. Meanwhile there are positive ongoing developments such as several start-up initiatives. The big question was: how to unite this divided area in such a way that it becomes a whole? With the plan for the OurDomain campus, we will realize a connection that is a first step for the further development of the transformation area as a whole.

OURDOMAIN OBJECTIVE
The main urban development objective for the area of OurDomain was to connect functions, routes and accessible areas with the buildings. The public space, at first an unattractive place to stay, is the basis for the campus plan. The layout of the public space ensures cohesion in the plan area, the community campus and the medical campus as a whole. A high-quality public area is essential, because of the residential function of the community campus.
The character of the area is diverse with all its independent office buildings. We therefore reflected this in the unique character of each of the three campus buildings. OZ has made a conscious decision to make a different architect partner responsible for each of the three individual designs. The architecture strengthens the relationship with the public area. The connection of the outdoor space with the ground levels of the 3 buildings is very important to create one community.
A keyword that we reflected throughout the campus is ‘openness’. Water and greenery have been transformed into connections. The cycling and running routes are more intricate than before. Continuous routes connect the campus with the metro station, hospital and other surrounding buildings. We also connected the routes in the plan to squares, which have various functions and activities. Residents meet here, play sports or organize a BBQ.

























