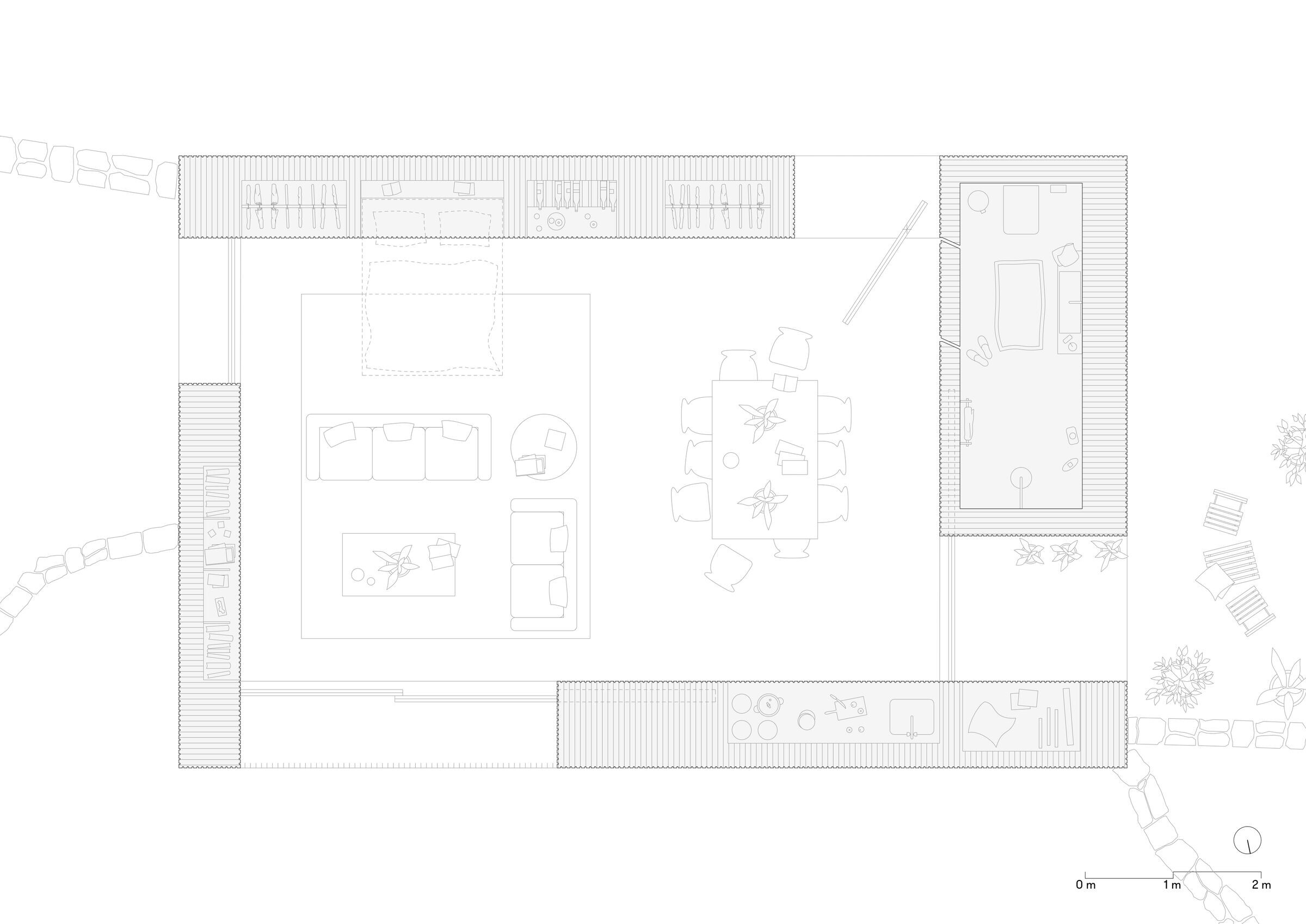CONTEXT
Placed over a pre-existing granite wine cellar for a small, familiar wine production, Pavilion House is a weekend retreat, a refuge for hosting guests, situated in a transitional space between vineyards and forest, where man-made earth meets wilder nature.
![https://archello.com/story/125667/attachments/photos-videos/11 photo_credit Fernando Guerra [FG+SG]](https://archello.com/thumbs/images/2023/06/23/diogo-aguiar-studio-pavilion-house-private-houses-archello.1687540423.9604.jpg?fit=crop&auto=compress)
Its strategic position in the territory allows it to reach an upper and unobstructed view over the horizon, but also to assume a scenographic role on site, favouring new spatial narratives and new symbolic qualities, namely through the proposed dialogue between the new and the existing, expressed in its constructive specificities.
![https://archello.com/story/125667/attachments/photos-videos/10 photo_credit Fernando Guerra [FG+SG]](https://archello.com/thumbs/images/2023/06/23/diogo-aguiar-studio-pavilion-house-private-houses-archello.1687540407.8737.jpg?fit=crop&auto=compress)
By taking advantage of its programmatic (in)definition to work on an open and abstract multifunctional space, simultaneously interior and exterior, Pavilion House promotes a more intense relationship with the surrounding context, benefiting from its proximity to nature.
STRATEGY
By configuring as a hut, a small living space in the mountain, Pavilion House seeks to maximize its versatility and spatial simultaneity. A set of four wall-volumes define the living space and determine the framing of the surrounding landscape views, while concealing the basilar 'program' - sleeping, sitting, eating and bathing - allowing it to be partially activated as needed.
![https://archello.com/story/125667/attachments/photos-videos/4 photo_credit Fernando Guerra [FG+SG]](https://archello.com/thumbs/images/2023/06/23/diogo-aguiar-studio-pavilion-house-private-houses-archello.1687540372.1282.jpg?fit=crop&auto=compress)
The condensation/compaction of the preliminary program in much less square meters than expected, makes the minimal-space the most sustainable idea of the project, since the overlapping, simultaneous or not, of the several possible domestic activities allows the biggest economy of resources.
![https://archello.com/story/125667/attachments/photos-videos/5 photo_credit Fernando Guerra [FG+SG]](https://archello.com/thumbs/images/2023/06/23/diogo-aguiar-studio-pavilion-house-private-houses-archello.1687540379.824.jpg?fit=crop&auto=compress)
Looking for a greater integration in the natural context - through the simulation of a continuity idea by its 5th facade - and assuming a greater ecological and sustainable responsibility, the Pavilion House presents a roof with autochthonous vegetation.
EXPERIENCE
A pavilion house is simultaneously a domestic space and an abstract space; an interior space and an exterior space; an inhabited and flexible space and an empty and austere space; a rational and optimized space and an emotional and sensorial space.
![https://archello.com/story/125667/attachments/photos-videos/8 photo_credit Fernando Guerra [FG+SG]](https://archello.com/thumbs/images/2023/06/23/diogo-aguiar-studio-pavilion-house-private-houses-archello.1687540397.46.jpg?fit=crop&auto=compress)
The four wall-volumes that define the central space – and the framings views on the landscape – work the idea of the limit of the architecture, constituting themselves as inhabited places.
![https://archello.com/story/125667/attachments/photos-videos/3 photo_credit Fernando Guerra [FG+SG]](https://archello.com/thumbs/images/2023/06/23/diogo-aguiar-studio-pavilion-house-private-houses-archello.1687540367.596.jpg?fit=crop&auto=compress)
The façades of these volumes, both exterior and interior, are continuous, abstract and textured and present a stereotomy defined by a continuous lath of vertical beams of the same wood, seeking, on one hand, integration with the landscape and, on the other, introspective comfort. The ceiling and floor of this pavilion house frame and compress these wooden wall-volumes, in the dark palette that defines both as absent matter, while allowing to rescue in the exterior landscape and emphasising its mutant presence in the inner space.




































