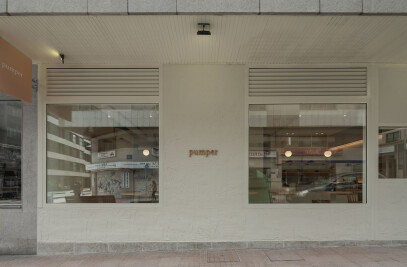Our customers were in the need to expand their business, so they have to move to a more surface space. The premise was also expanding the functions of the clinic with a specific space for beauty treatments and gymnastics practices (mainly pilates), and increase the number of cabins for physiotherapy use. It was intended give to the users an experience where the environment gives something more than the therapy, in this way the shape and the light were created to transmit peace and calm, very important feelings when you are receiving such therapies.
There are little elements that help to transmit these ideas. The main corridor was broken to create waiting areas, for example in front of the office ,the entrance of the changing rooms and the pilates room that create movement that reinforce the perception of isolation inside the rooms.
This is a project where becomes relevant the space without compromising the architectural quality of the spaces served.
The space was naked to give relevance to the wood, fabrics and lights. Two elements were used to introduce the Architecture, the wall of brick and the wood panels that are closed with a façade with micro perforated panels.
Team: Vicente Pillado, Wenceslao Lopez, Alberto F.Reiriz.
The façade was created to respect the areas that were already created and a window was open in the pilates area . To get the objective to align the façade and give an image uniform (semi-opaque during the day and semi-transparent during night) a micro perforated panel cover the façade. This panel permits to get different light effects .
The project aims to represent the good work of the promoters as a machine where all its intricacies are seen as if it were an exercise of transparency and sincerity towards their customers.








































