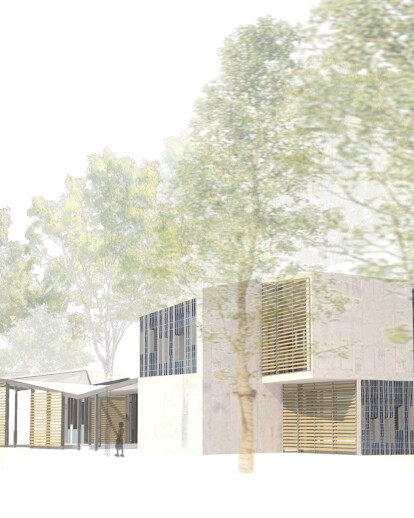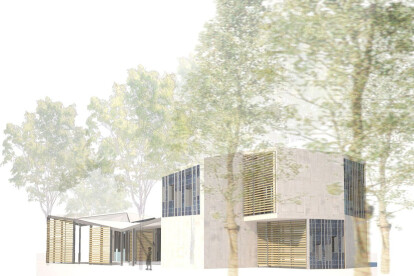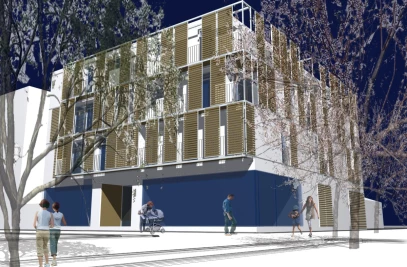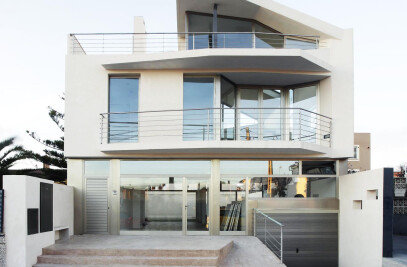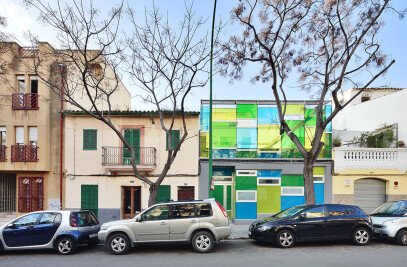The site is located in a housing development area in Calvia coast, close to a pine forest overlooking the sea. The client wanted to have a house with views among the trees.
The building is fitted in the plot towards the buildable boundary enclosing itself in a half moon shape and focusing all the rooms towards the sea. In order to preserve the existing trees the shape of the building is adapted to their position, so the constructed area is understood as independent pavillions on the one side connected on the other through a common and ample area that allows people to move along.
The house is conceived in two levels, leaving the most public areas on the ground level and connecting both with a double height space at the living room. The pavillions are identified with a function so the program changes room to room. The main area is the living room splited in two, with a double height space or a single space. At the front, one pavillion is used as a working- studio area with an independent entrance from the road. The upper level, smaller, is organised with the bedrooms, the master bedroom is at the front and has an exit to the terrace and from the back bedrooms, it exists a common area where people can look downwards to the double height space of the living area and also exit to a canopy focused to the views.
The garden with the swimming pool and a canopy makes the connection and gives continuity to the half moon construction. It is possible to classify the enclosures of the house in three sorts, blind bearing walls, the lattice wall, which is half a wall half a window and provide light with privacy to the in between patio areas and the wall who pretends being non existence and blend the interior with the exterior, made of glass, fix or mobile. The continuity between facade and roofing is achieved by the use of the same material.
The materials are used ir order to respond to the context in a contemporary way through local materials, so the limestone is going to be used in the opace walls and roofing and the blue glazed ceramic tiles in the latticework. Other materials are used mainly because of the low maintanance properties as the aluminium in the windows frames and louvers
