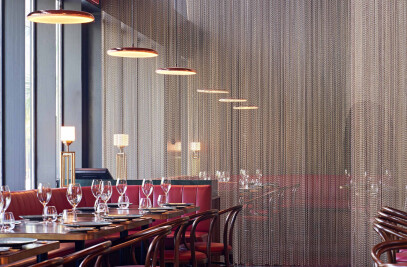Serie Architects working in collaboration with Multiply Architects of Singapore, has won the competition to design a new Neighbourhood Centre and Polyclinic in Punggol, Singapore. The project, developed by Singapore's Housing & Development Board (HDB), with Ministry of Health (MOH) as the joint stake holder, will provide the main public amenities for HDB's residents in Punggol.
The 27,400 sqm project, dubbed Oasis Terrace and currently under construction, is a new generation of integrated development that brings together communal amenities and services in land scarce Singapore, which includes communal gardens, play spaces, gyms, retail spaces, dining, learning spaces and a 9,400 sqm healthcare facilities.
Serie Architects & Multiply Architects proposal is a demonstration in architectural form of one of the key visions for Punggol: the close integration of community and landscape. The design achieves this through the successive framing of community spaces with garden elements. For instance, the community plaza at the heart of the scheme is framed by a series of lush garden terraces sloping towards the waterway. This in turn is framed by a porous perimeter of platforms holding a variety of community functions and flora. The gardens will play more than just an aesthetic role in the community, they will be a horticultural project, bringing residents together to plant, maintain and enjoy them, nourishing community bonds. Ramps connect these gardens and terraces providing green and generous circulation routes up the building. Food courts, cafes and shops spill out onto the terraces where family activities also take place. Overlooking the communal gardens on the platforms are rooms and outdoor areas for communal dinning, restaurants, education centres, and polyclinic rooms.
Christopher Lee, Principal of Serie Architect: “Our design is conceived as light and open frame that captures and accommodates the diverse programmes for the community, it is an architectural framework for communal life to unfold in.” The architecture is characterised by a sense of lightness and openness allowing daylight and breezes to permeate the building. Wide, sky-lit north-south and east-west thoroughfares closely connect the centre to the surrounding neighbourhood and naturally divide it into the polyclinic and commercial centre phases. These lead directly to the large sheltered plaza creating a vibrant heart for the community.
The project has recently been shortlisted as the finalist for World Architecture Festival’s Future Projects Category.


































