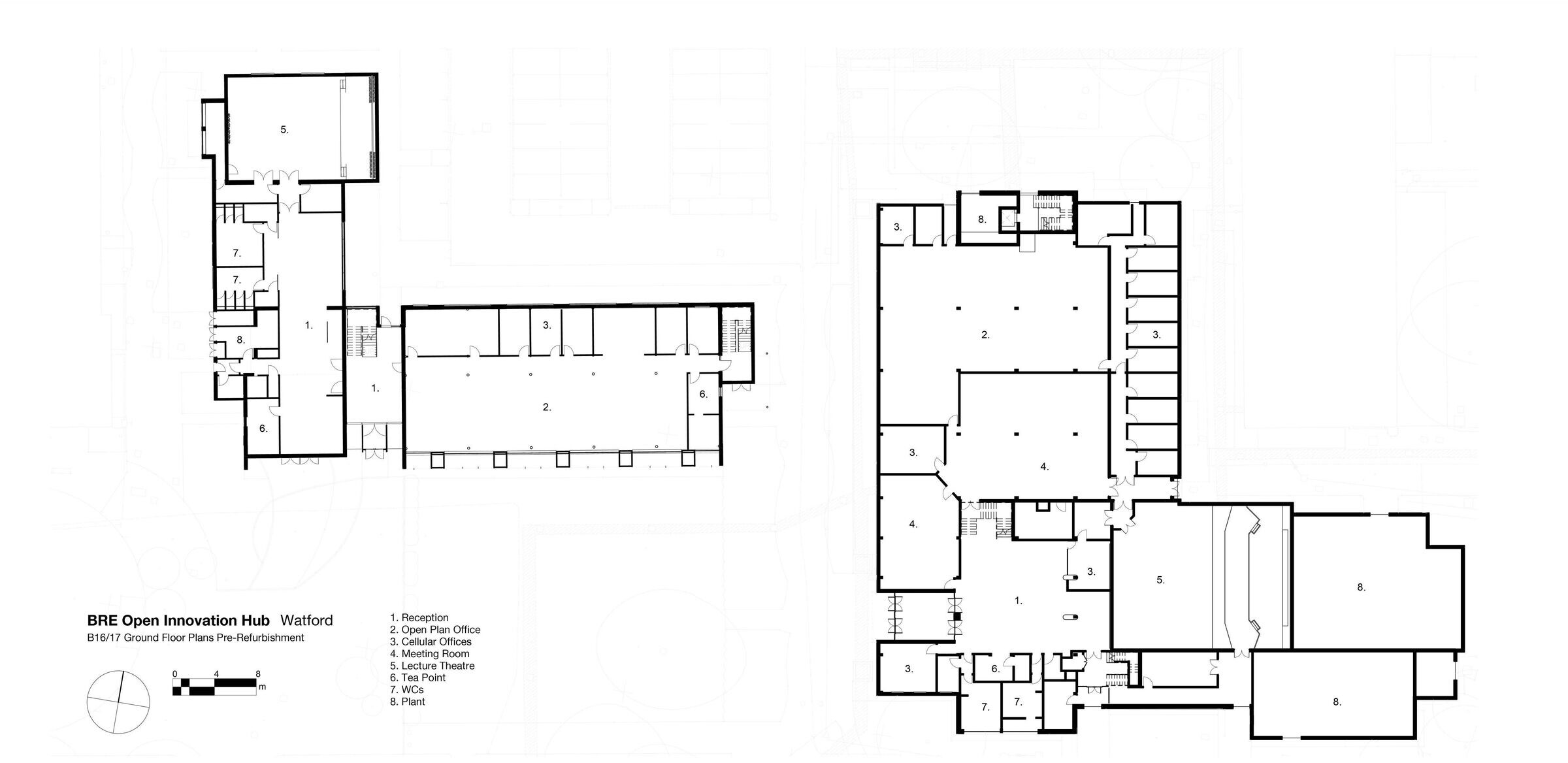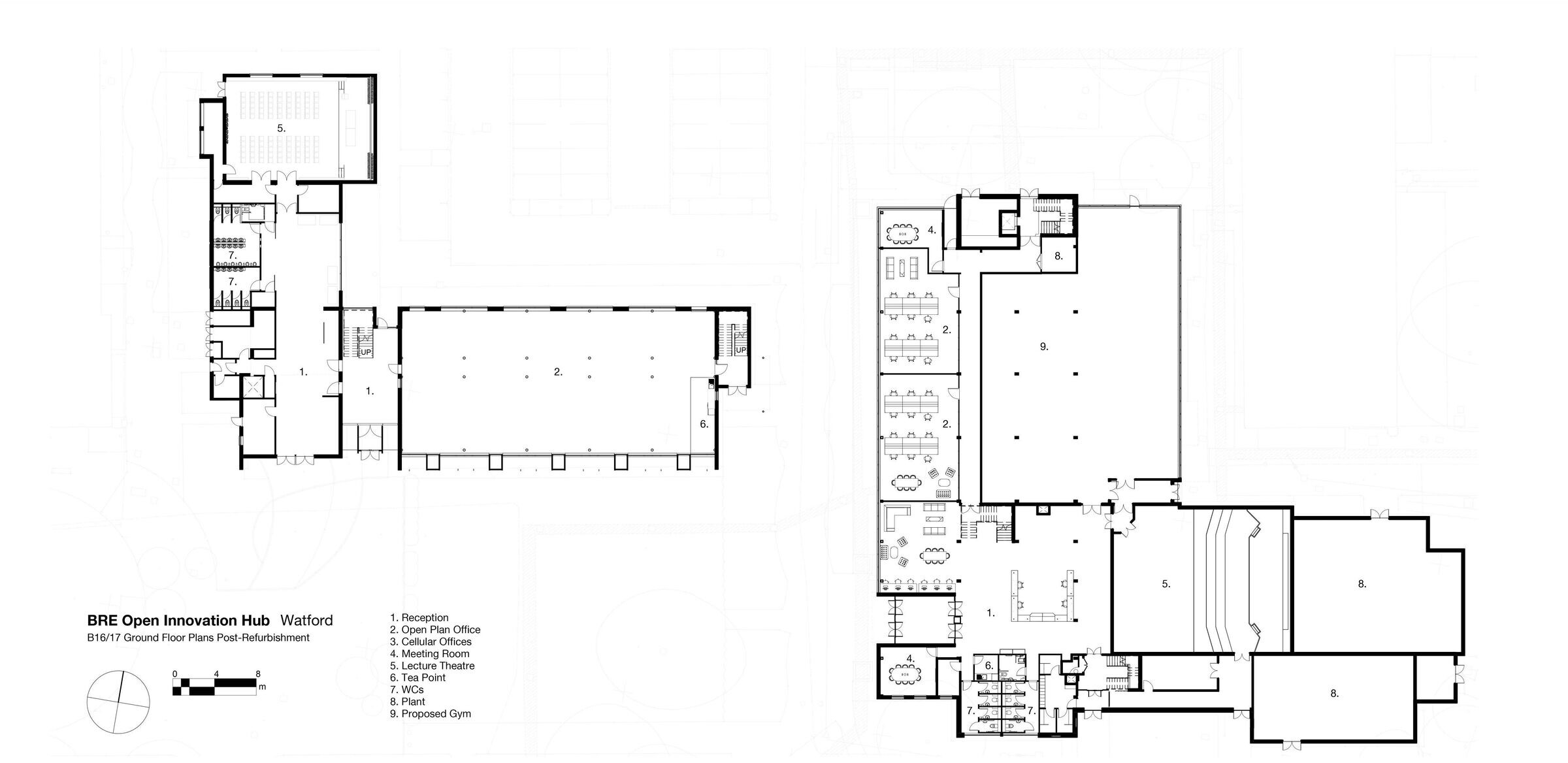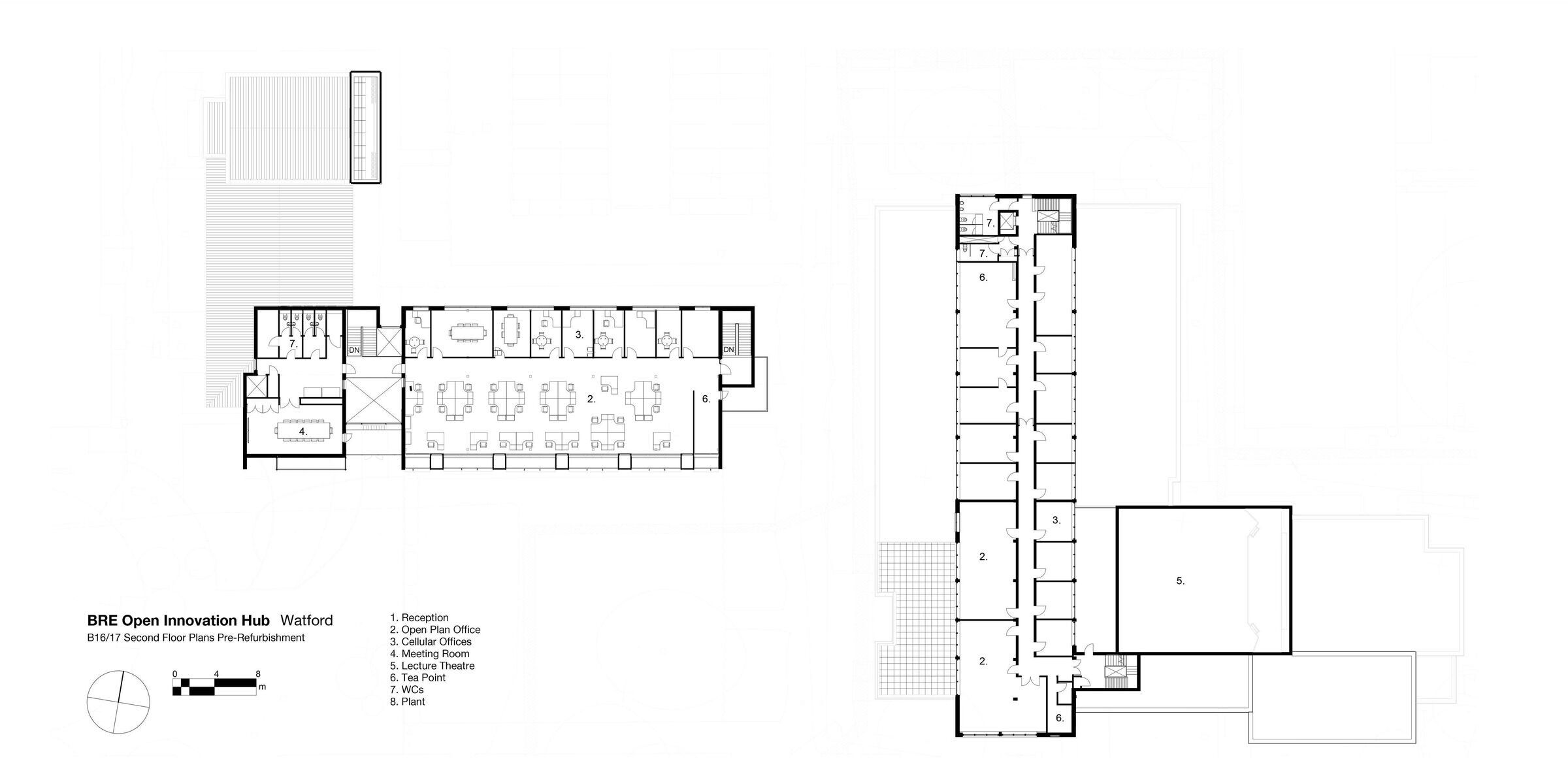FCBStudios have completed a low cost, low embodied carbon internal refurbishment of two buildings on BRE’s Garston Campus.
The refurbishment of Building 17 – a late 1960s office block and Building 16 - FCBStudios’ landmark office building from 1996 - has created 30,000sq. ft of rental space (The Open Innovation Hub) as well as 12,000 sq.ft of office space for BRE employees.
Won in competition, the project aims to demonstrate a repeatable and cost-effective approach to providing adaptable, healthy and low carbon workspaces. The new spaces provided are flexible, with the project taking a ‘long life, loose fit’ approach to fit-out in order to allow the buildings to adapt to market demand and alternative future uses.
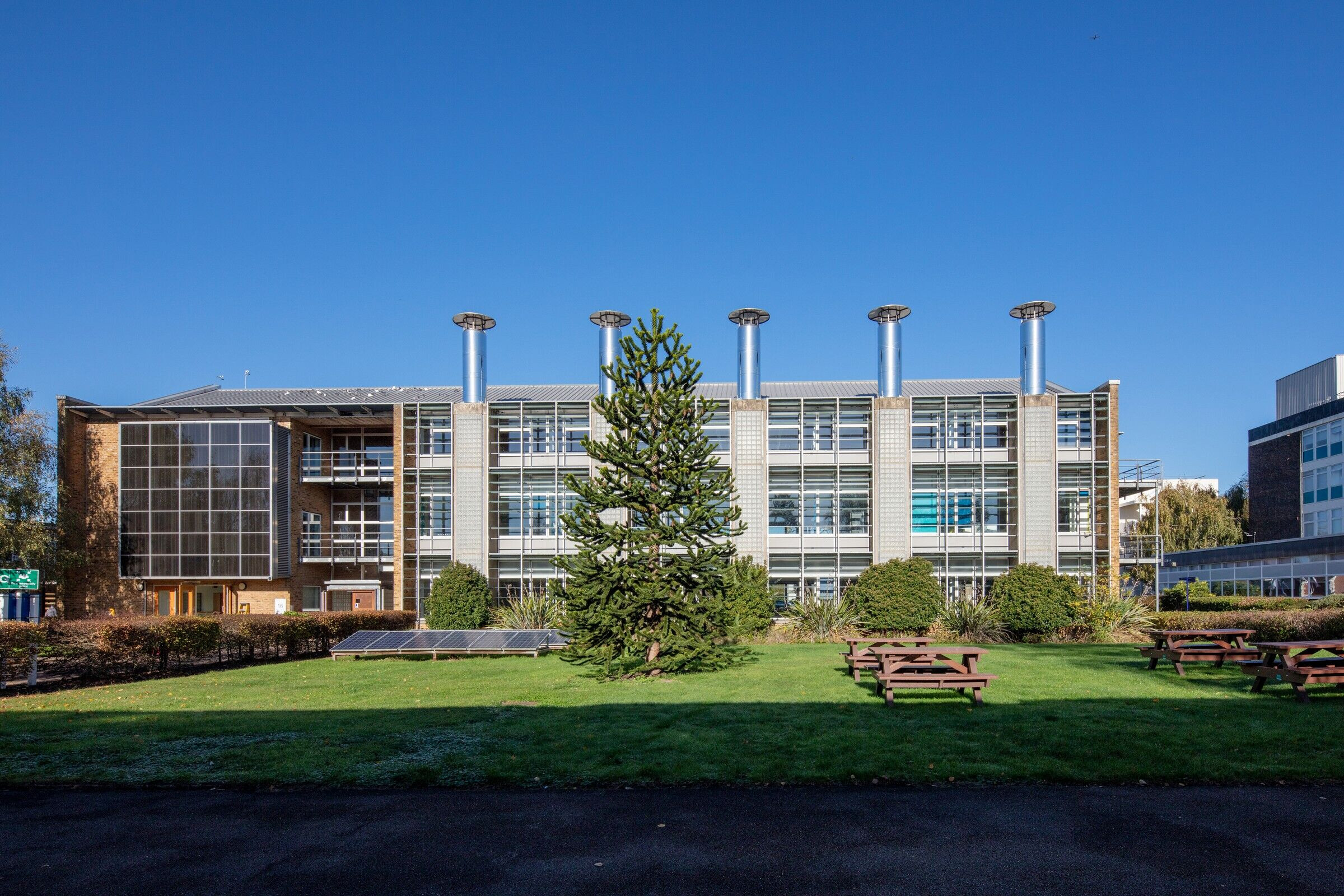
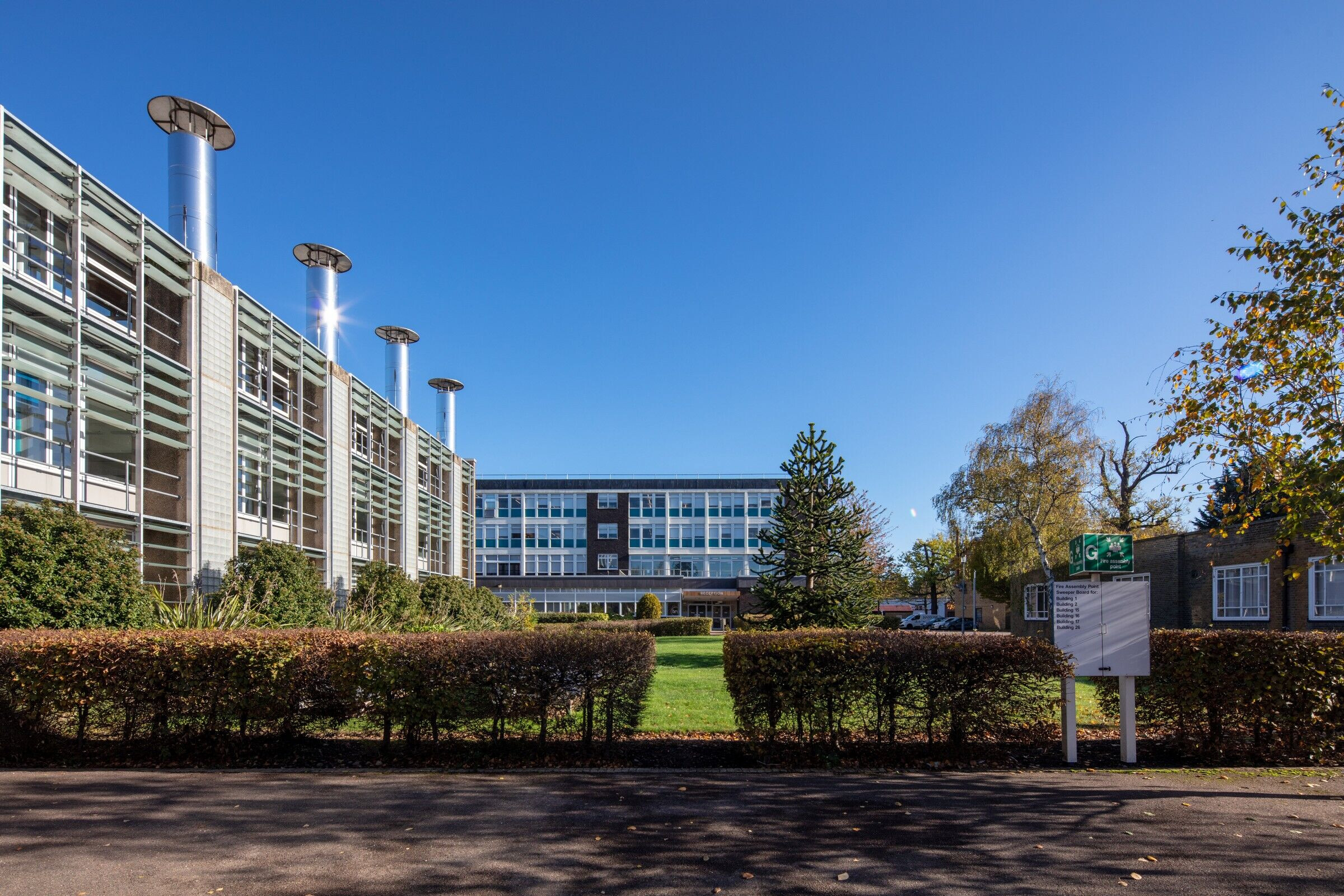
At the outset, the four existing office buildings on the campus - each from a different decade between 1960 and 2000 – were considered to investigate how their lifespans can be extended through sustainable refurbishment.Work to two buildings was taken forward: a concrete framed office buildingcompleted in 1969 as the BRE’s main administrative building and library, and the FCBStudios’ designed sustainable office building with conference facilities built in 1996, which at the time received the highest ever BREEAM ‘Excellent’ rating.
In the period since these two offices were built, the pandemic has changed the way we work – ushering in flexible and hybrid working. The Climate Emergency has brought the importance of reducing embodied and operational carbon created by the construction industry to the top of the agenda. Government priorities in where public money is spent has changed, and is very closely monitored.
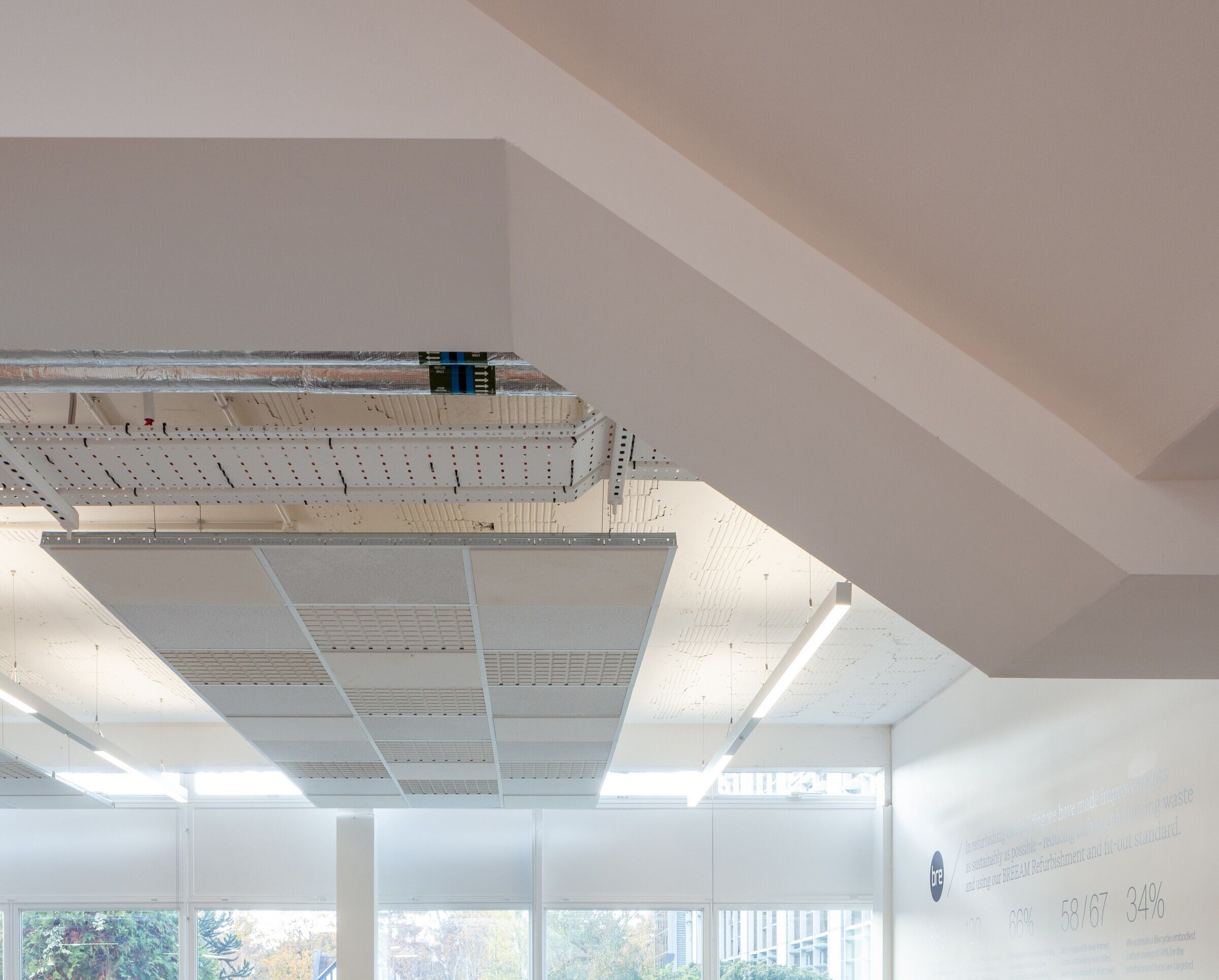
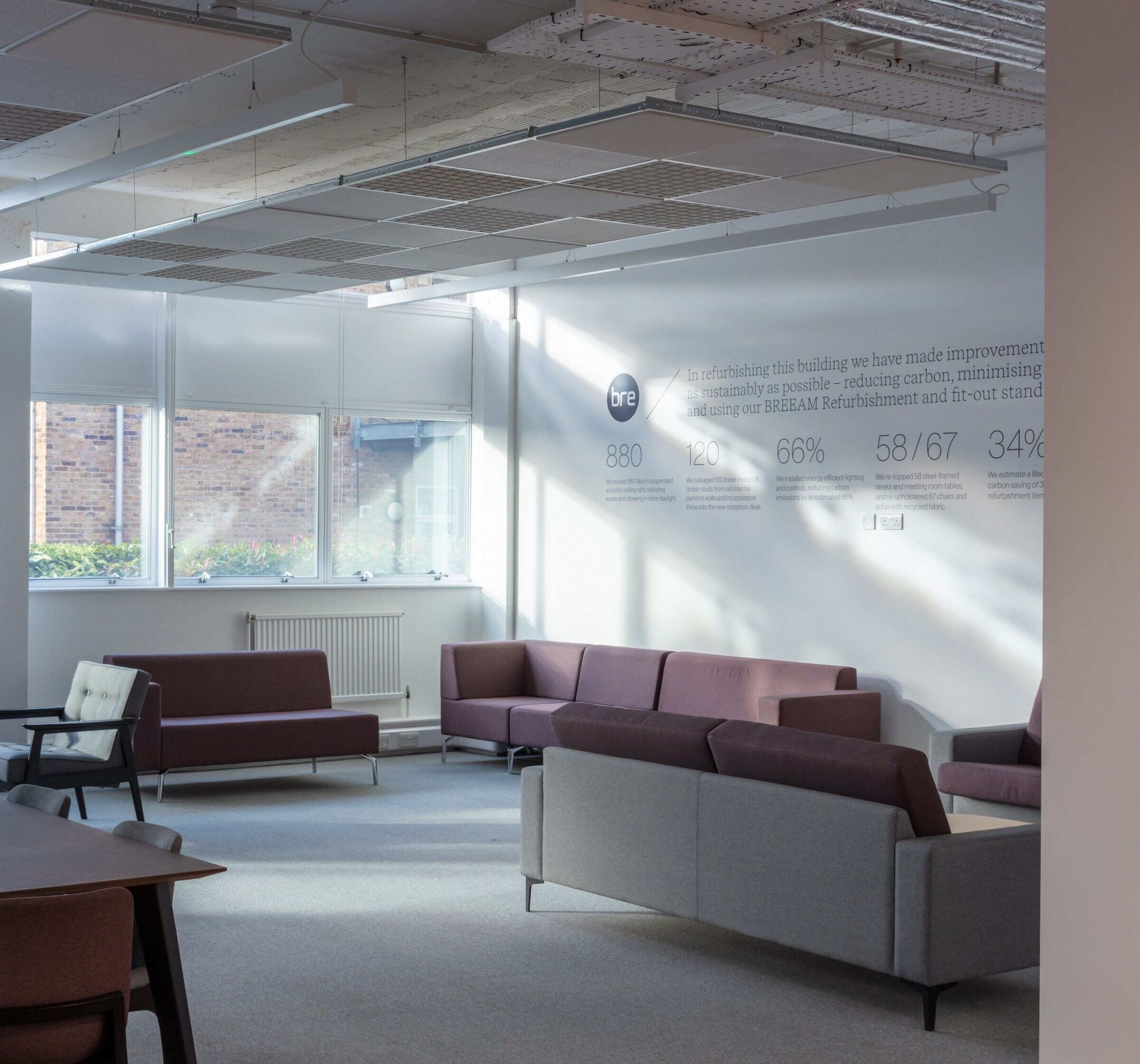
BRE wanted to produce an exemplar project of a low cost, low carbon refurbishment of their offices that could be rolled out to similar buildings across the UK. The project prioritised low embodied carbon materials, local supply and reuse of existing materials where possible – eg carpets, ceiling tiles, lighting fixtures and timber studs from partitions, as well as the refurbishment and reuse of existing furniture. Within an enabling works demolition contract, the design team were able to highlight key items to be reused within the refurbishment, diverting them from waste streams.We have calculated that we have saved in the region of 31,768kg CO2e which represents a 34% reduction in lifecycle embodied carbon for the refurbished items.
Ron Nkomba, Associate at FCBStudios, said “Revisiting BRE’s Garston campus was a fantastic opportunity to define a new standard of low carbon office fit out, whilst also extending the life of existing buildings with judicial fabric and building services improvements. We approached this refurbishment project with the same innovative attitude as we did in the 90s, seeing the positive attributes of the existing buildings and utilising the circular economy.”
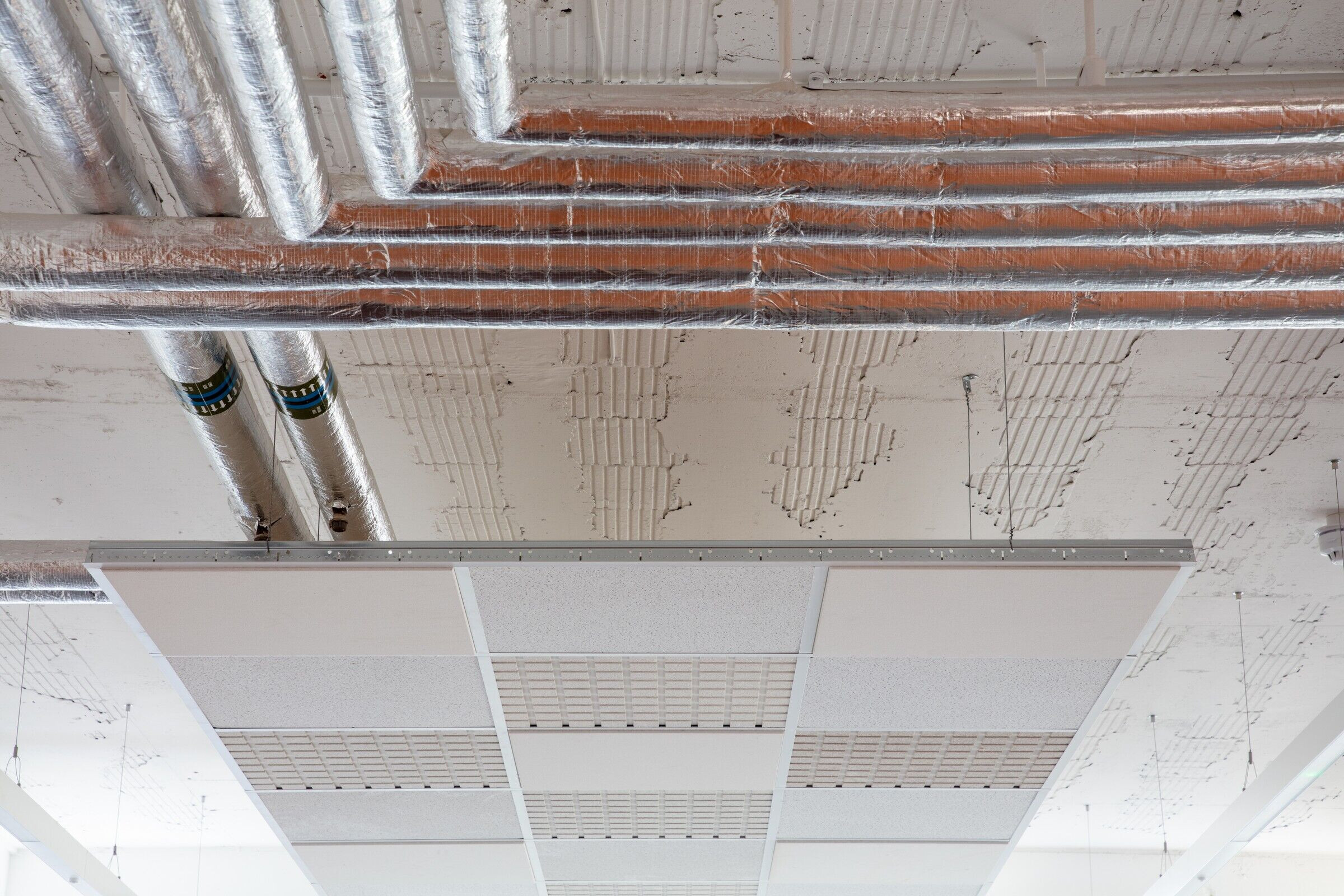
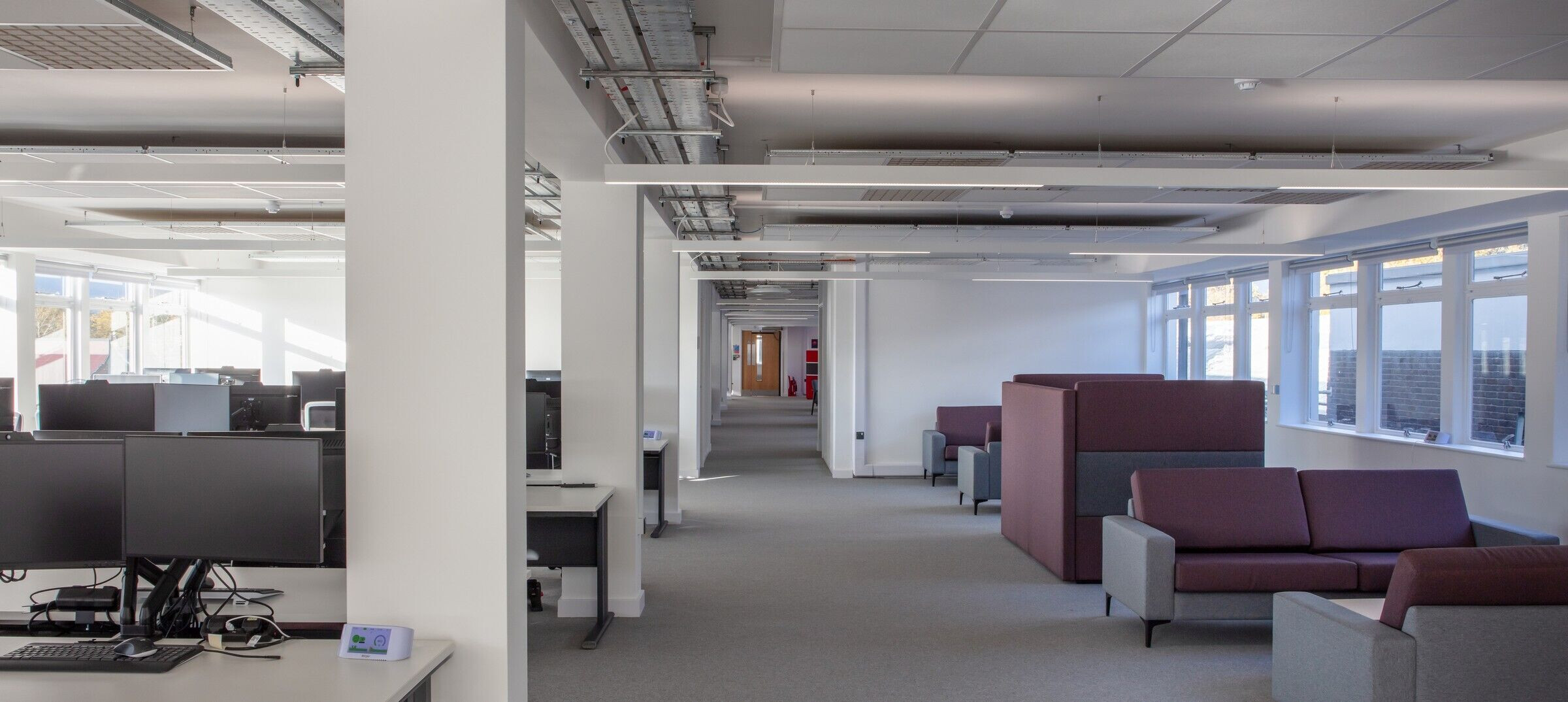
Hertfordshire Local Enterprise Partnership funding has allowed the refurbishment of Buildings 16 and 17 to create an Open Innovation Hub (OIH), with additional BRE funding to fit out existing office space for their own employees.
The OIH supports a cluster of innovative businesses that will lease office space at BRE in order to be close to the research expertise and collaboration opportunities that are available and to benefit from co-location with similar innovative new businesses.
A variety of different types of space and leasing options are available ranging from co-working space to open plan and cellular office space for rent. As well as providing more familiar workstations, the offices also allow for different types of working, such as informal collaboration space, meeting rooms and conference facilities.
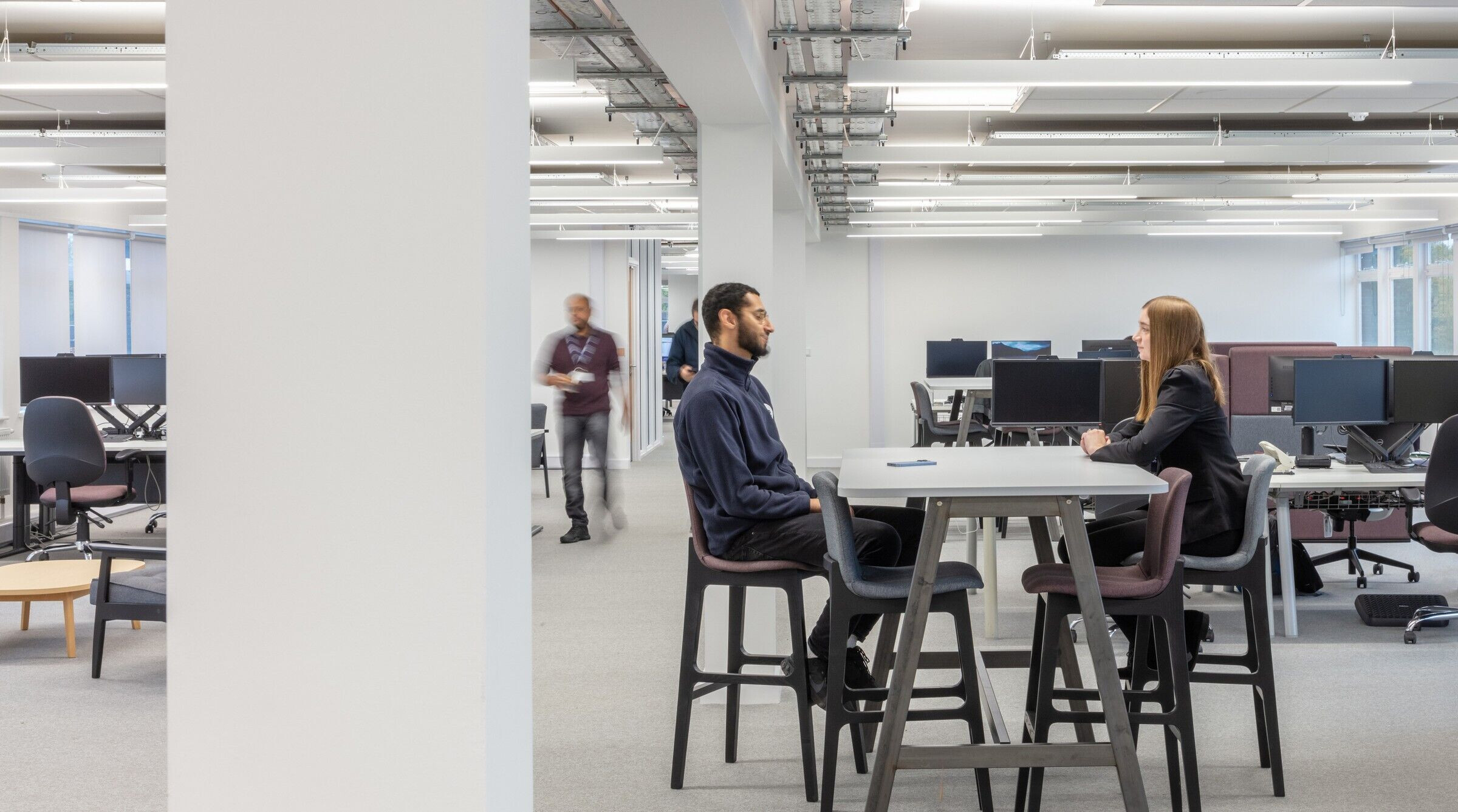
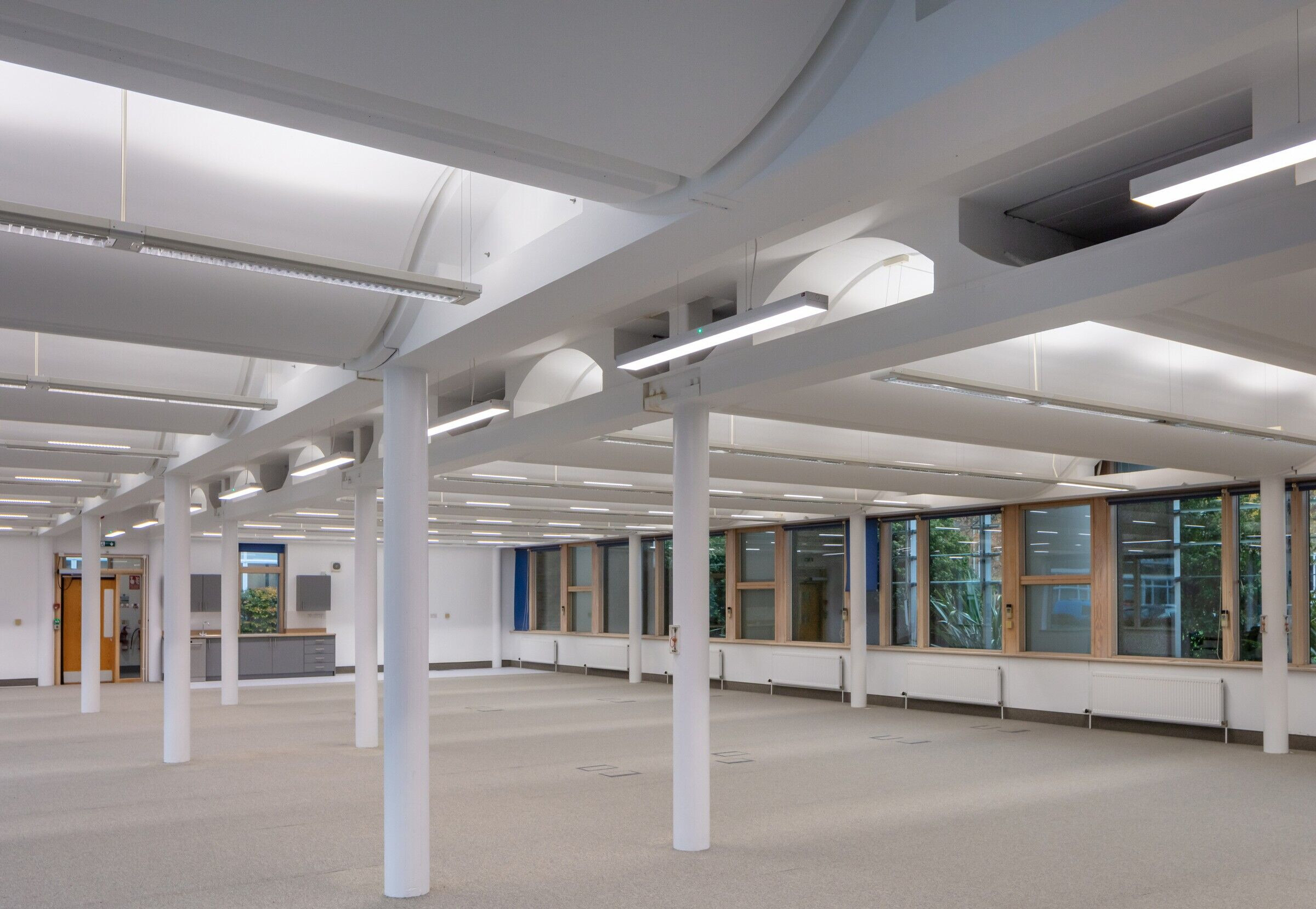
Across the two buildings, suspended ceilings and partitions have been removed to give larger floor to ceiling heights and better natural light. Ceiling tiles have been reused to create acoustic rafts to ensure a pleasant working environment. Of the 1200 tiles required for this, 800 were reclaimed, cleaned and reused.
Light fittings throughout the project have been upgraded from the (pioneeringly efficient at the time) T5 fluorescent lights to LED -saving 13580 Kg in annual operational carbon in total across the 2 buildings. Lighting output has been increased by 35% and 252kg of light fittings have been diverted from landfill by reusing the existing housings and refitting them with lower energy LED lamps.
Where possible, existing furniture has been refurbished, reused or recycled. 67 chairs were reupholstered with fabric made from post-consumer plastics, saving 9906kg CO2e, 151 furniture items were cleaned, repaired and re-used, 58 desks were retopped to give more flexible layouts. In total, 637 items of furniture were recycled, eliminating 21,566kg of landfill and 396kgs of construction materials saved.

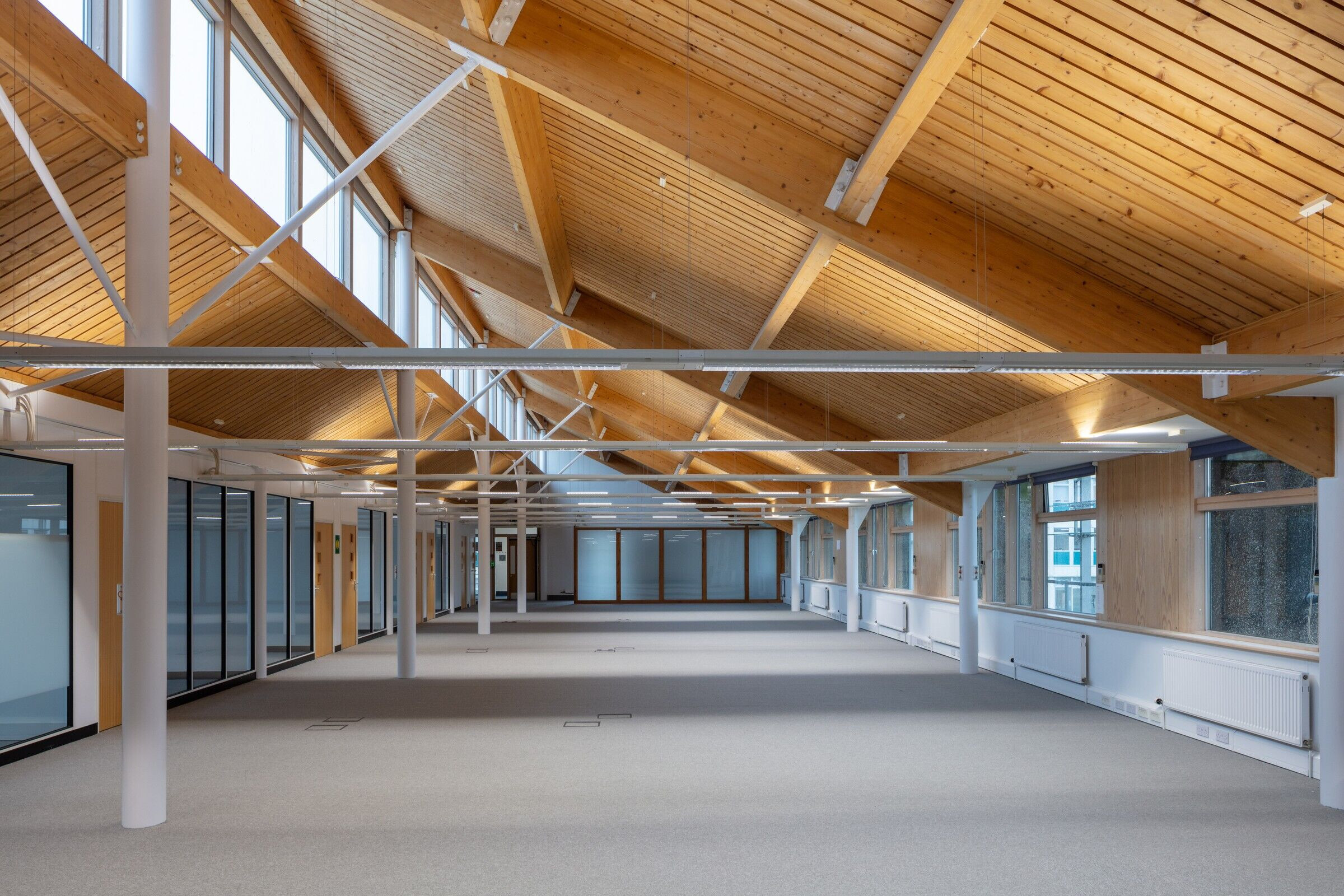
Where new materials have been used, recycled and natural materials were specified including Marmoleum floors, new recycled content carpets, new blinds for glare and daylight control. BRE staff have now moved back into the workplaces on a hybrid basis to use the mix of dedicated work and collaboration space, meeting rooms and print hubs, reconfigured unisex superloos and new accessible WCs and the all-important tea points on each floor.
With a budget of £850/m2 the project has made the most of existing assets, updating the spaces to respond to contemporary ways of working but staying true to the history of the buildings and ethos of BRE.
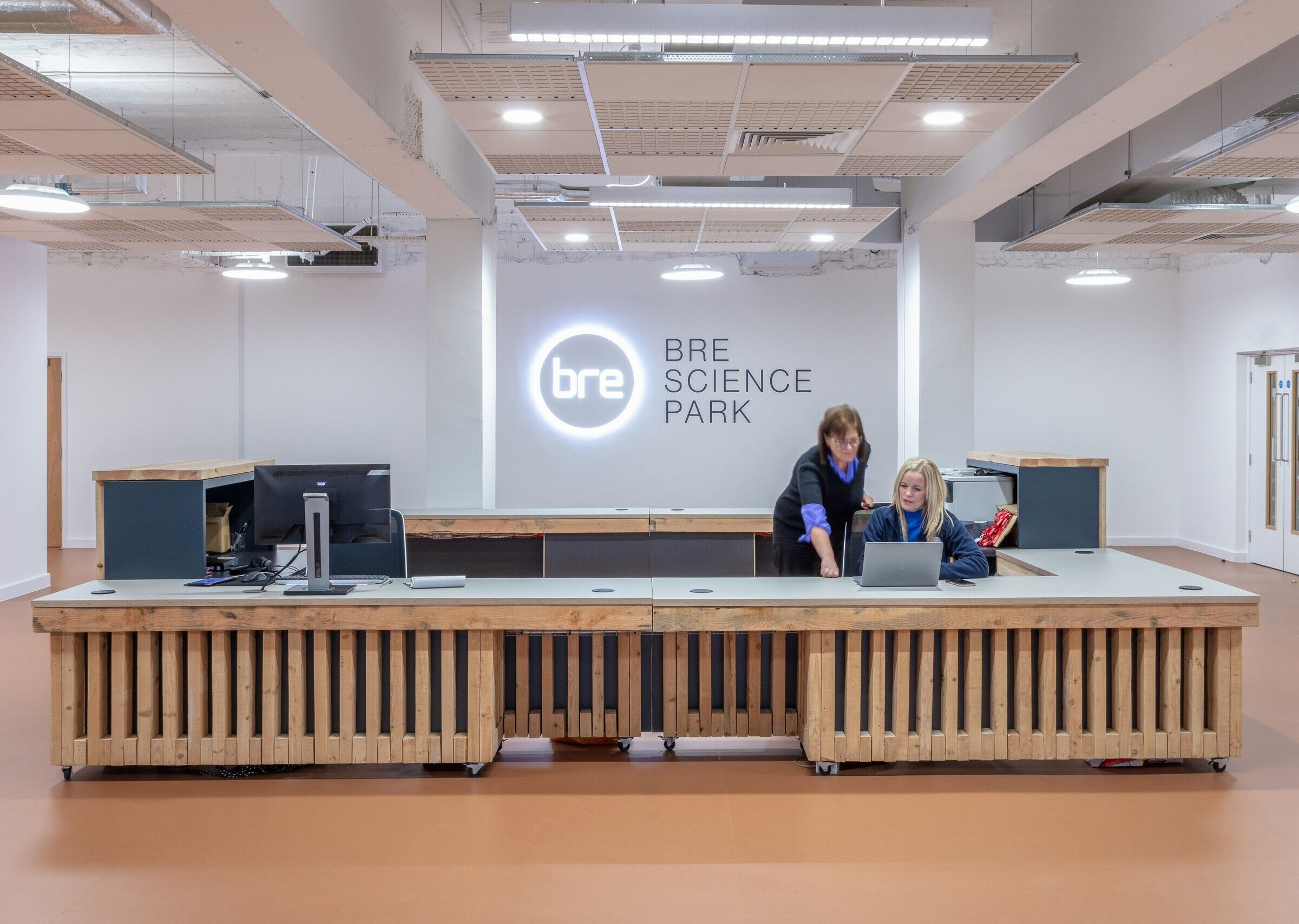
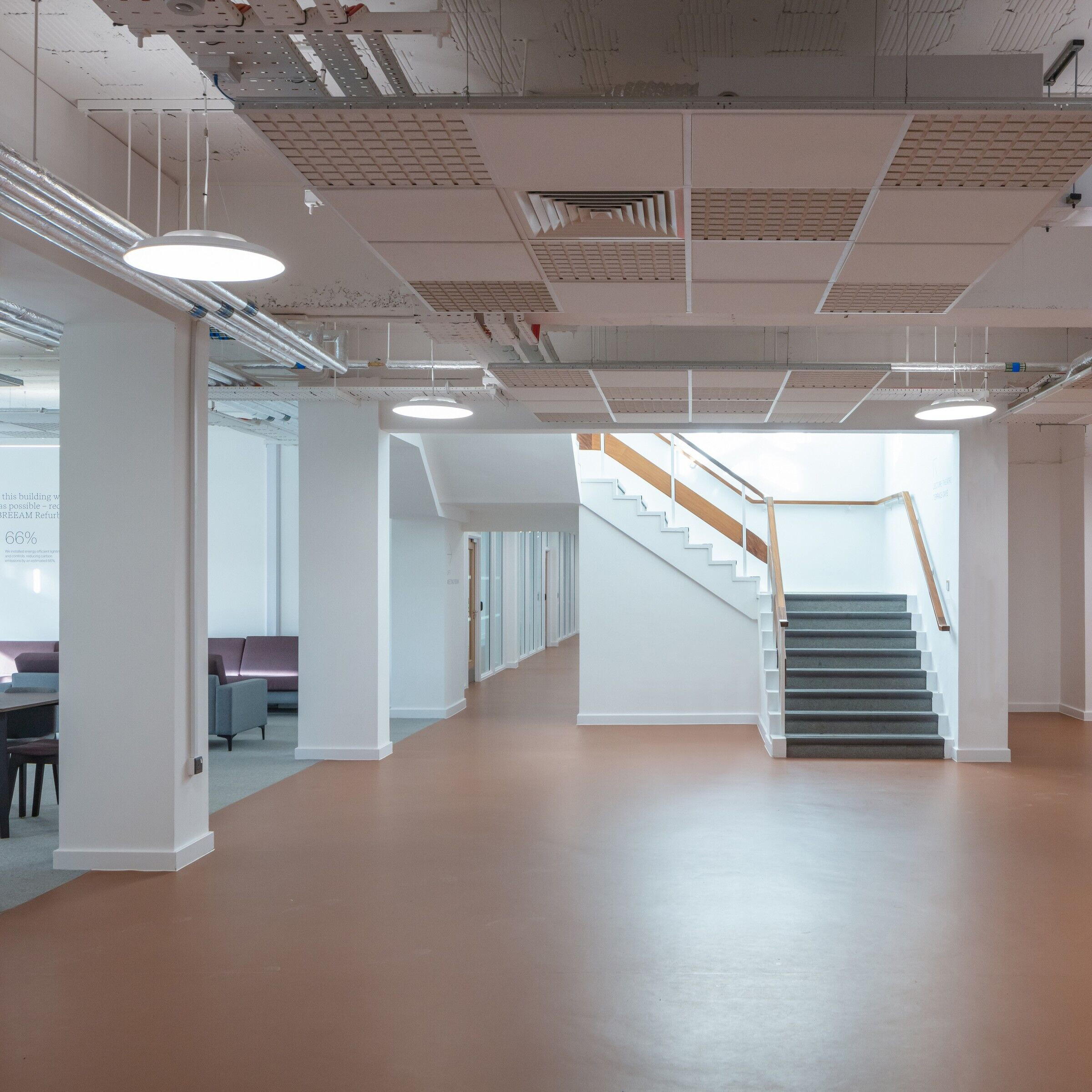
Team:
Architect: Feilden Clegg Bradley Studios
Client: BRE Group
Structural Engineer: Alan Baxter
M&E consultant: Cundall - MEP
Quantity Surveyor: Gardner & Theobald
Project Manager: Steam
Principal Designer: Feilden Clegg Bradley Studios
Cdm Coordinator Advisor: Cdrm
Approved Building Inspector: Harwood
Main Contractor: Logan Construction
Access Consultant: Buro Happold
Acoustic Consultant: Cundall
Breeam: Cundall
Fire: The Fire Surgery
Photography: Luke Hayes
