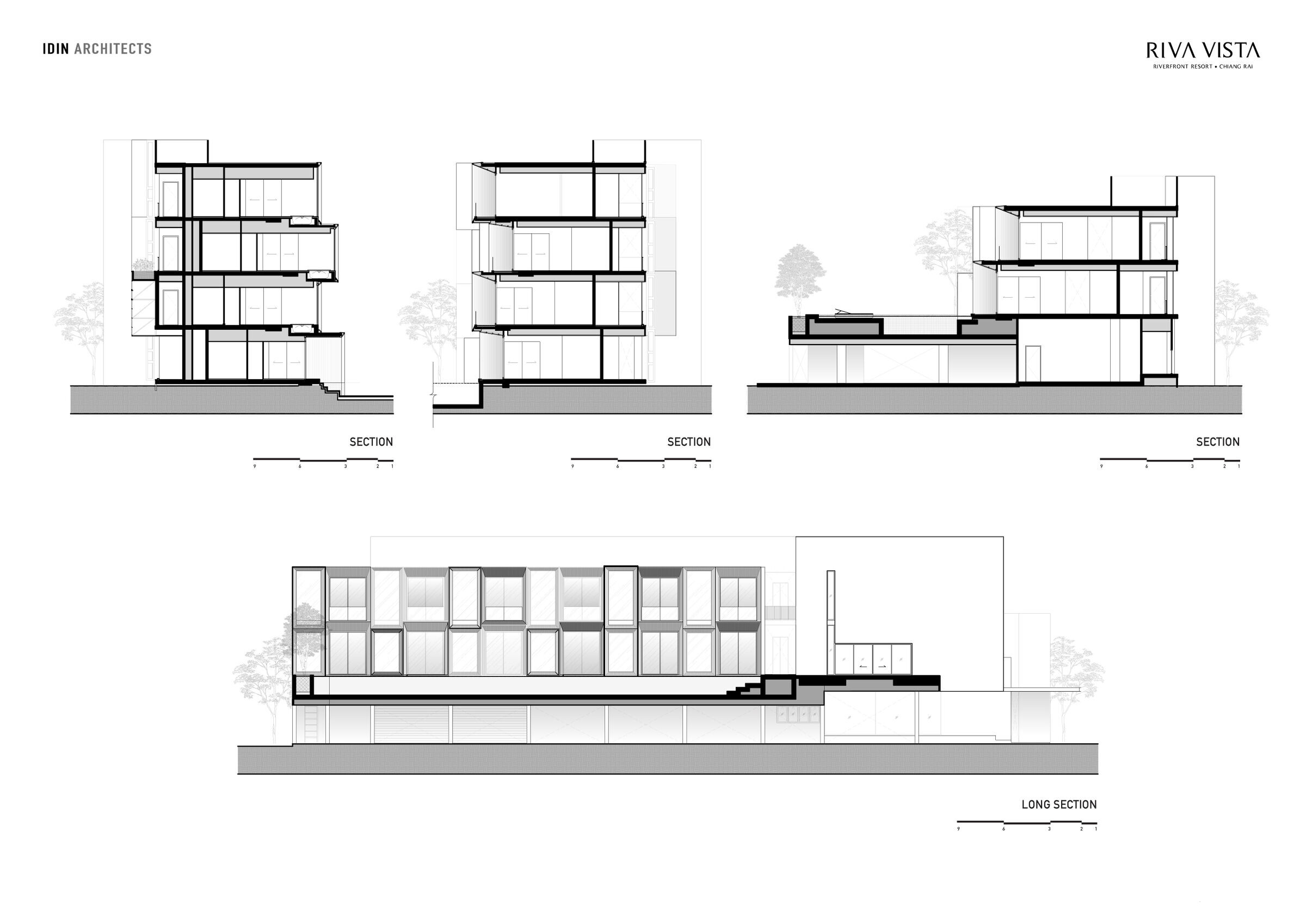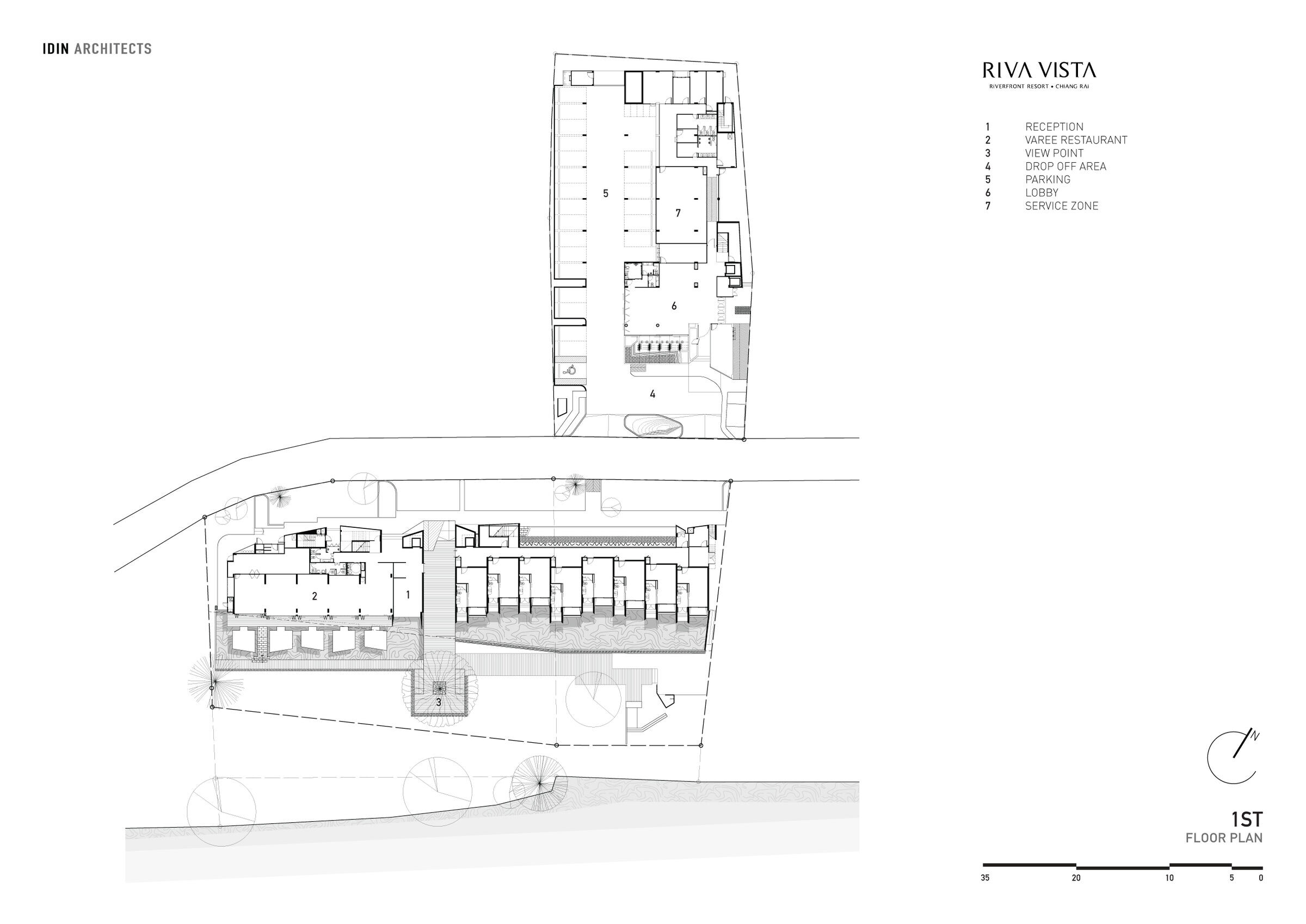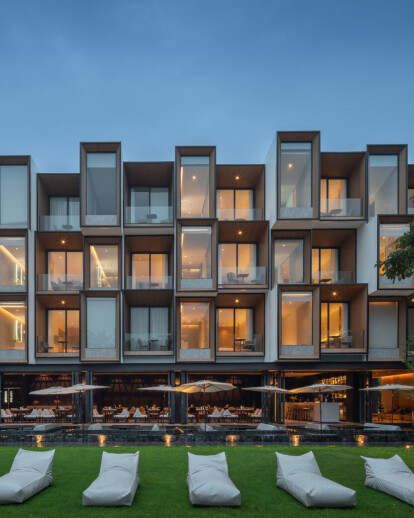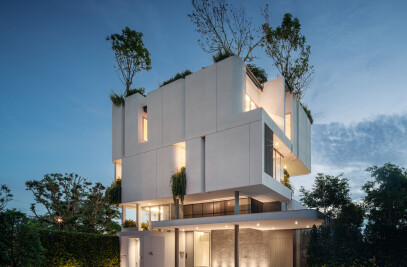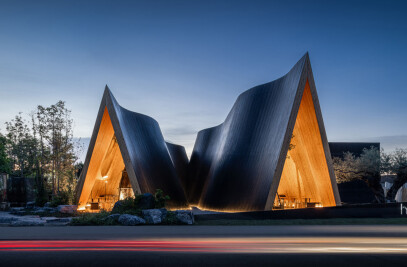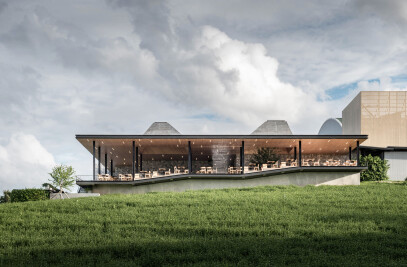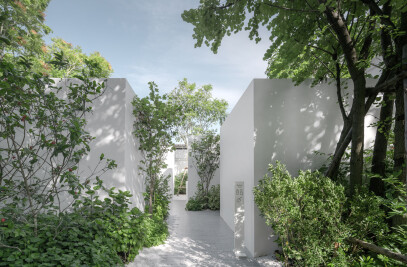“Riva Vista Riverfront Resort” is a 61 keys hotel situated next to Kok River in the heart of Chiang Rai province. Known for its distinctive ancient traditions, Chiang Rai is experiencing a rapid growth in recent years and has become one of Thailand’s famous destinations. The brief requires a design of a medium-size hotel on a site that is adjacent to a river, in the heart of a city. It has to answer to the lifestyle of city dwellers, which is the main target user of the project. The architect’s intention is therefore, to capture the essence of modernity with a vernacular Northern Thai character and deconstruct both aspects into one seemingly peculiar “dish” that uses vernacular ingredients but prepared in modern techniques - a mixture of both old and new.
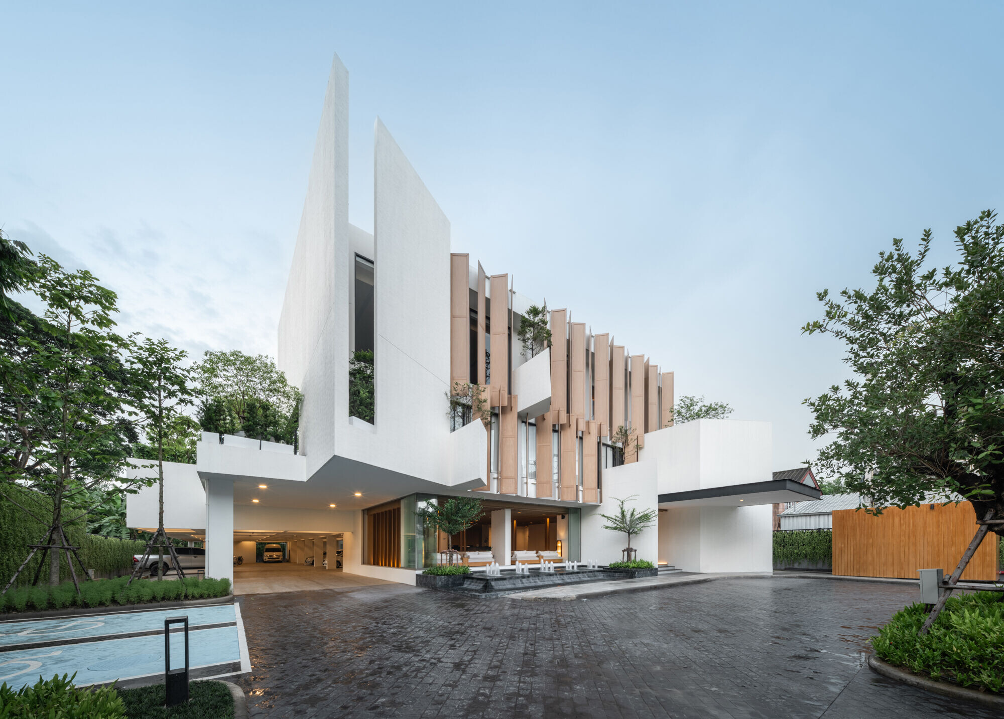
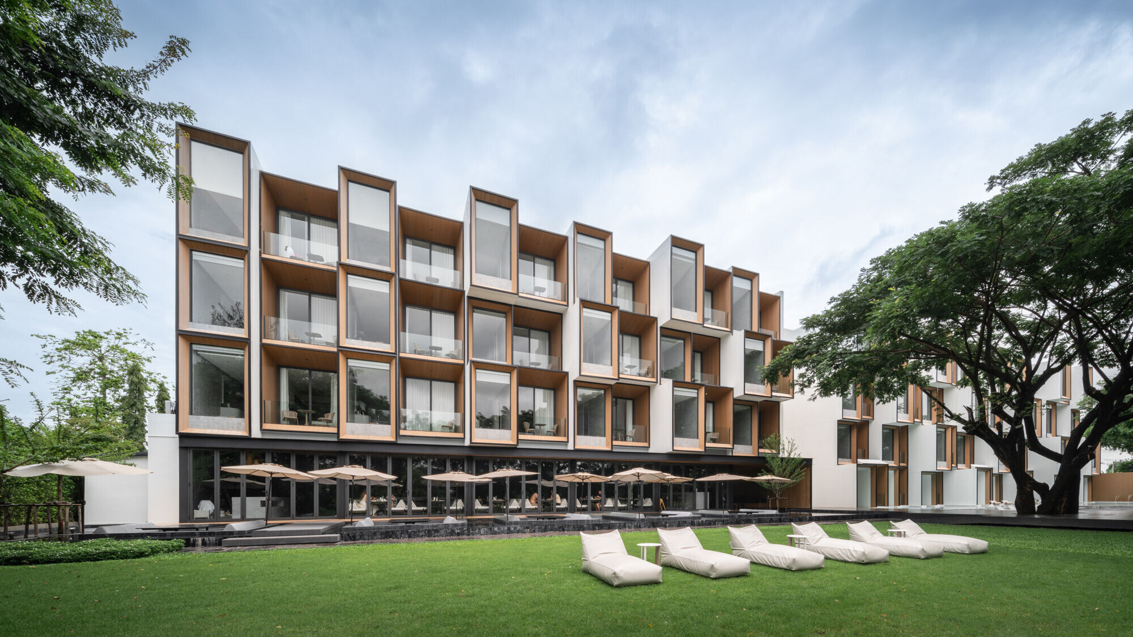
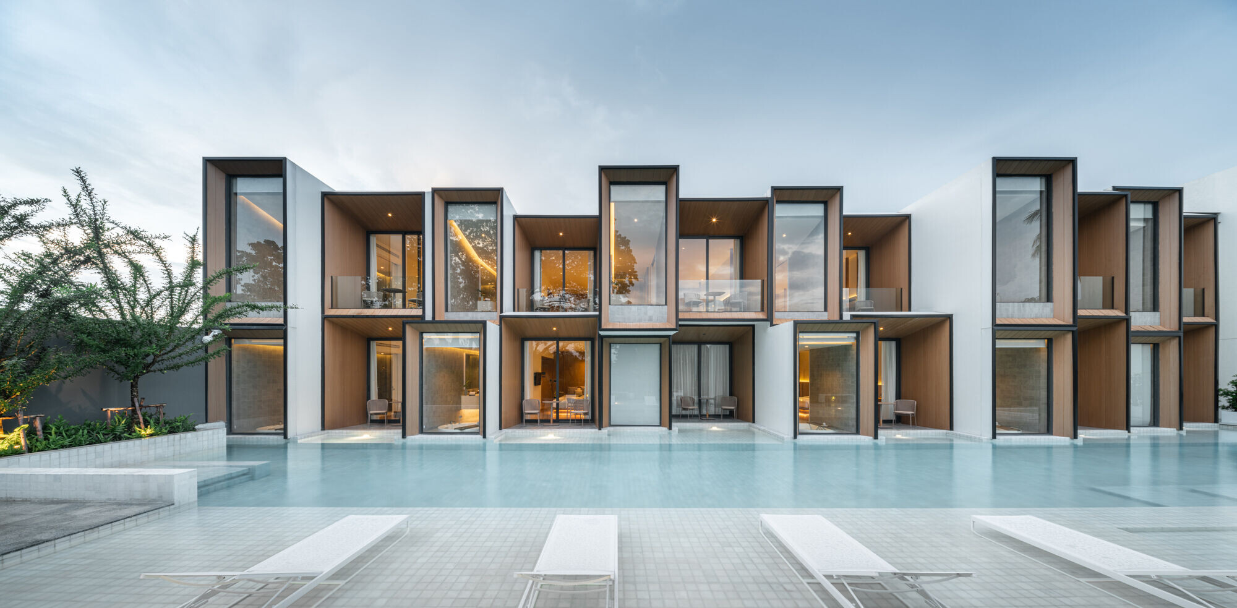
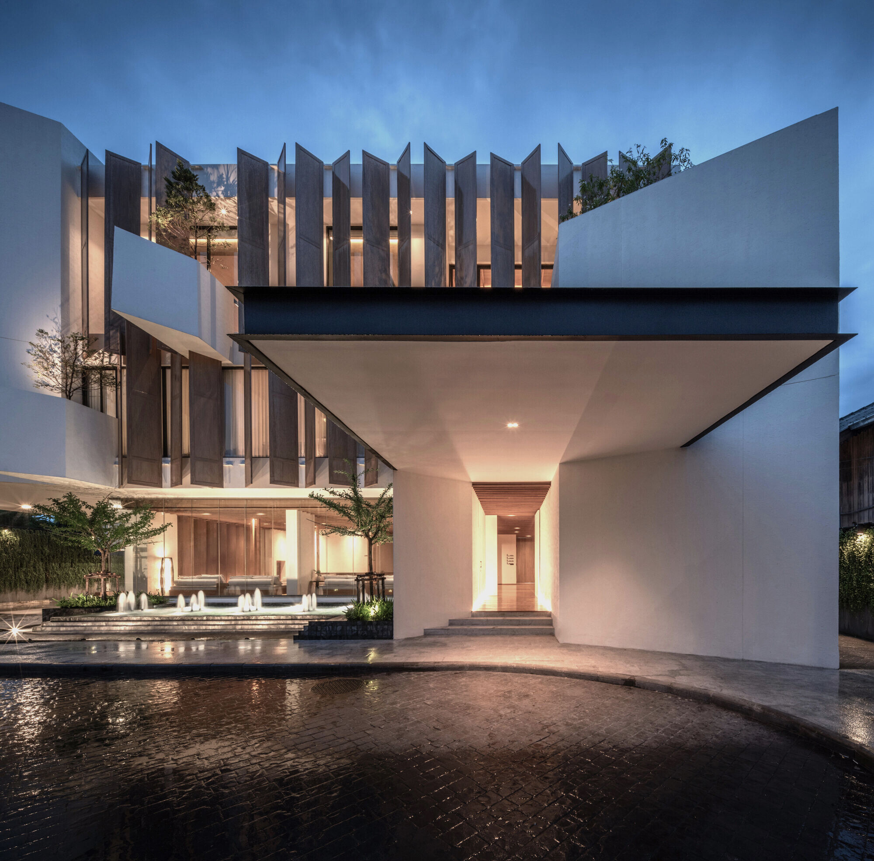
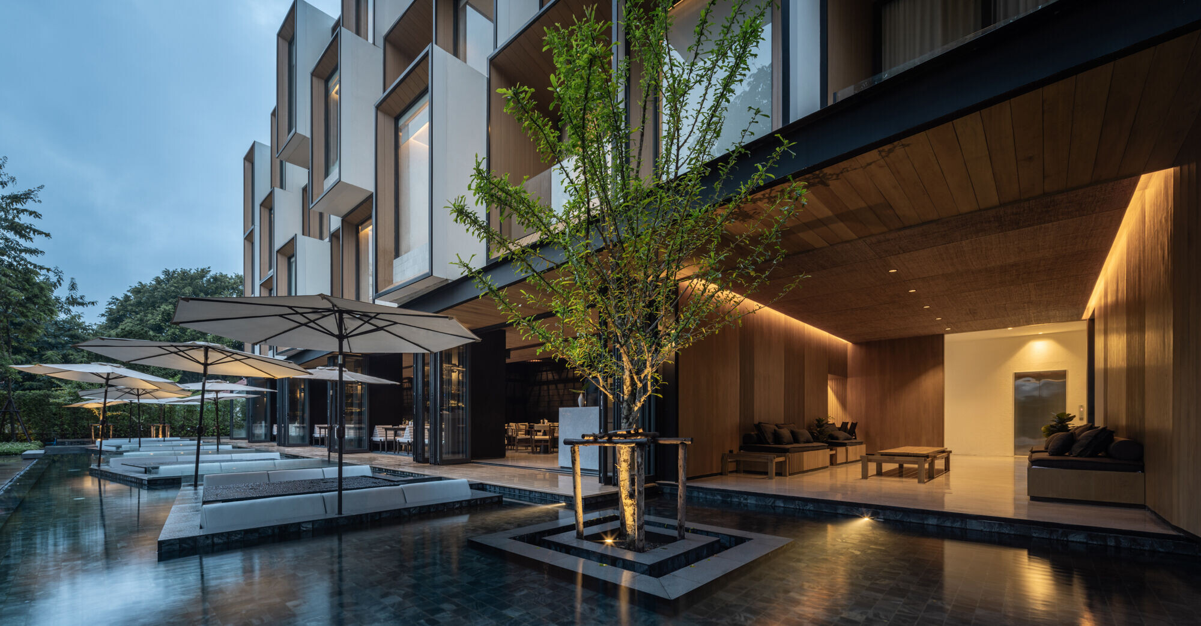
Due to the site’s unique location, divided by a road and separated into two plots, one of the plots has its frontage along the bank of the Kok River, one of Chiang Rai’s main waterways. The all-day dining as well as the main suites are placed in a building in this plot to take advantage of the river view. Single corridor is used in the design to allow all guestrooms to have a river view, while the building is divided into two parts to open the view to the existing giant rain tree and to connect to the walkway leading to the riverfront. On the second land plot located behind the road, the L-shape building wrapped around a main pool, with direct private access from each guestroom to compensate for the lack of river view. The building mass consists of the lobby, a seminar room, a fitness center and a spa create an enclosed court with a swimming pool in the center, where it can be closed off for private parties.
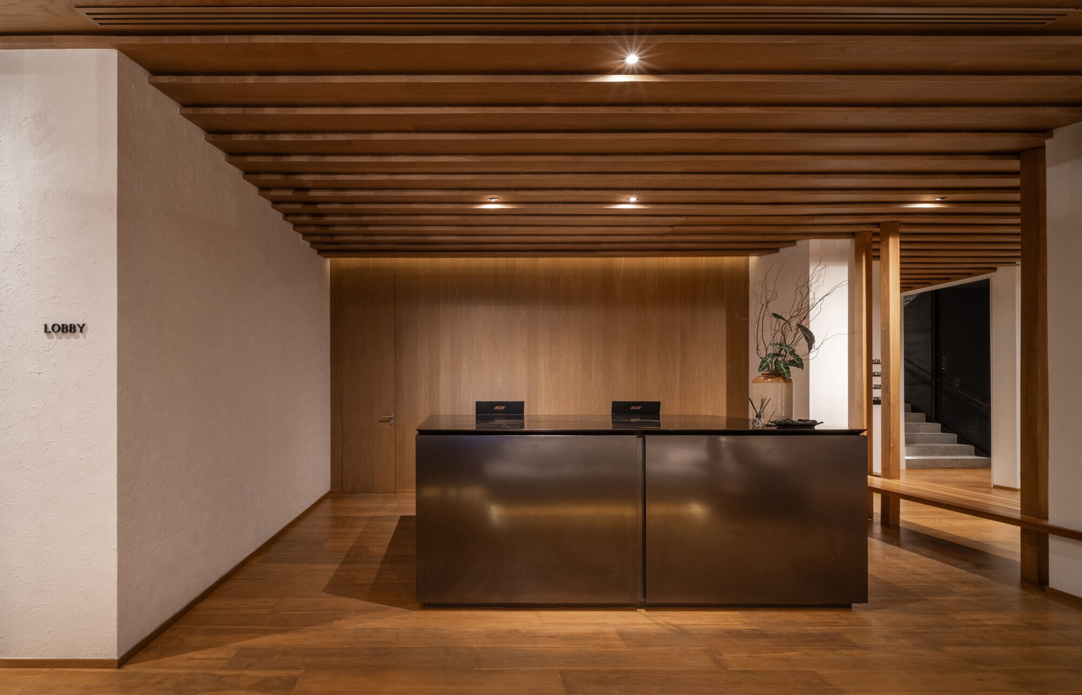
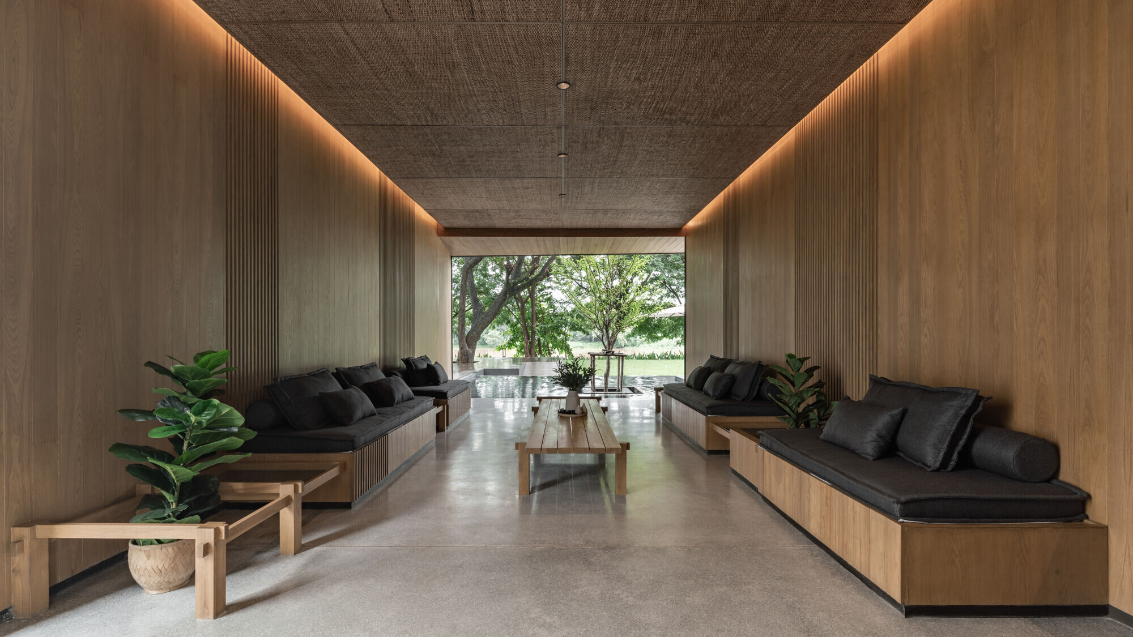
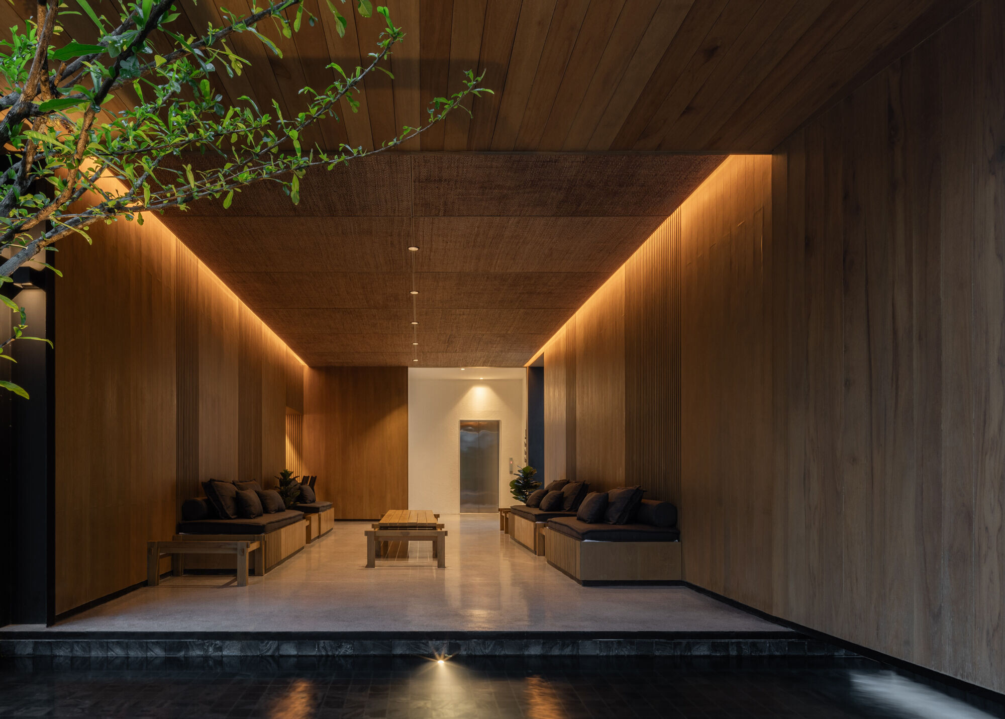
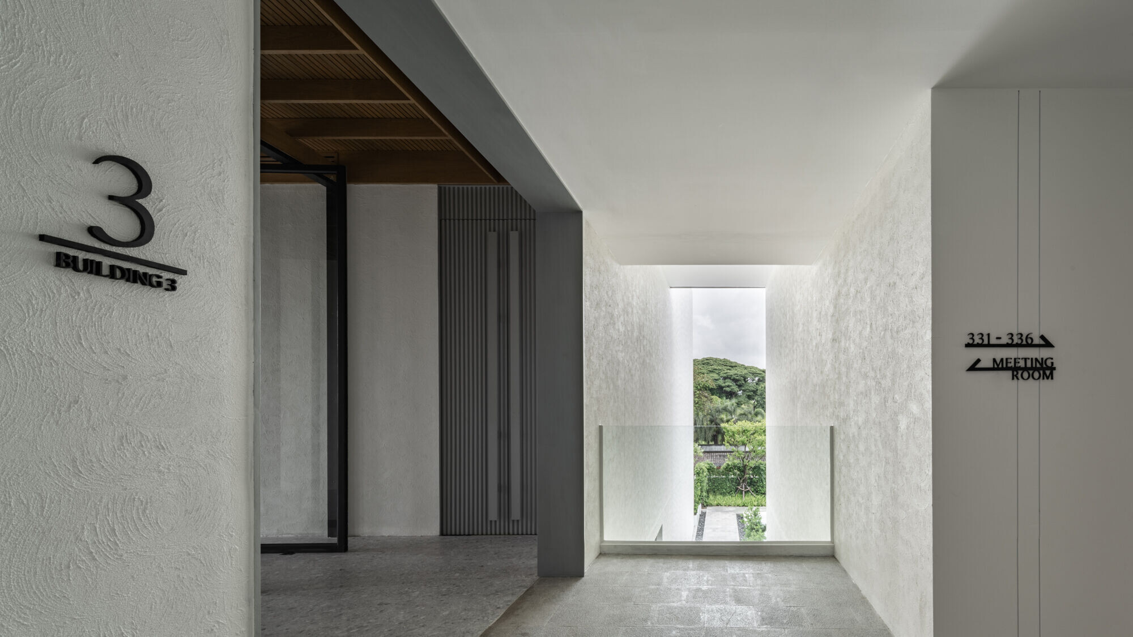
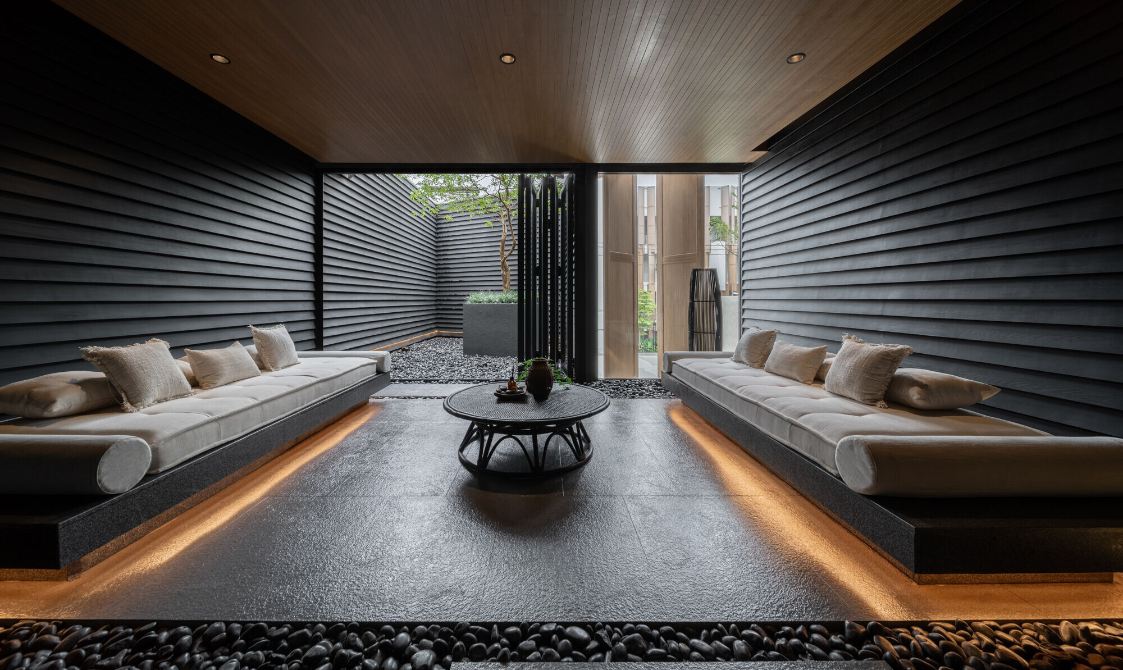
From the concept of mixing modern form with the architectural language of Lanna vernacular architecture, the architect creates contrast through the juxtaposition between the solid and openness in combination with the stillness and simplicity of the white color scheme. This idea of contrast extends inwards to the interior, where traditional Lanna architectural elements such as colors and materials are borrowed and integrated into the design. These includes vernacular elements such as “Tern” (เติ๋น); a multifunctional raised platform, “Kwan” (ควั่น); a traditional hanging storage resembling a crossing wooden grid on the ceiling and “Raan-Nam” (ร้านน้ำ); a shelf traditionally used to hold a welcoming water jug for passerby, all of which are used along the interior furniture that purposely showcase traditional wood joints to highlight influence of Lanna architectural elements.
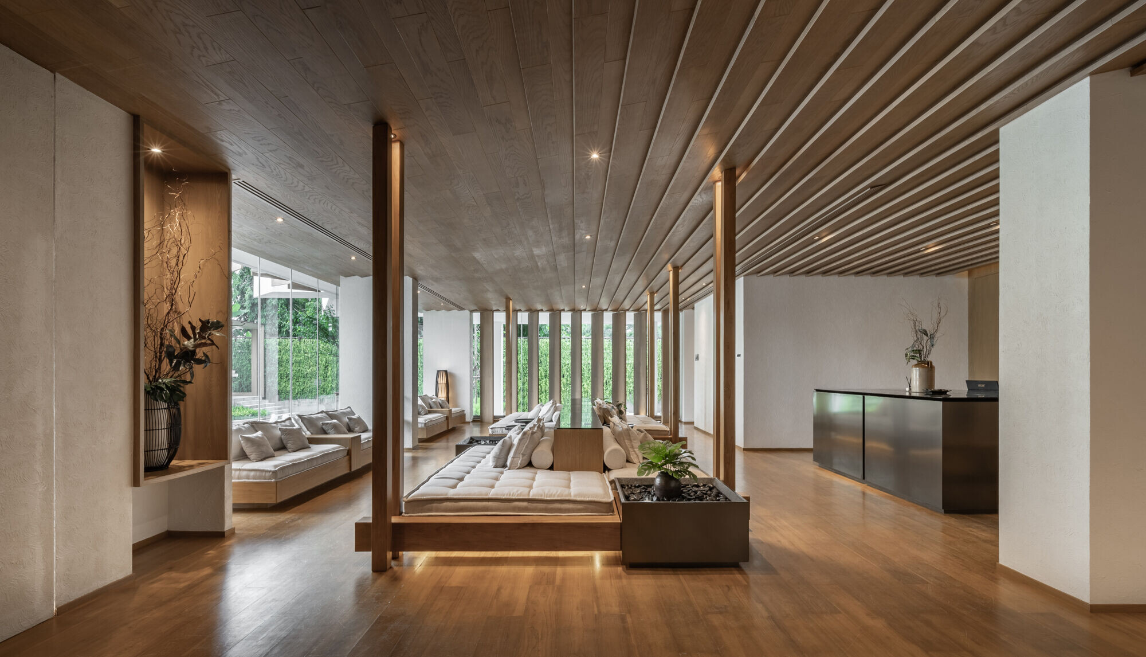
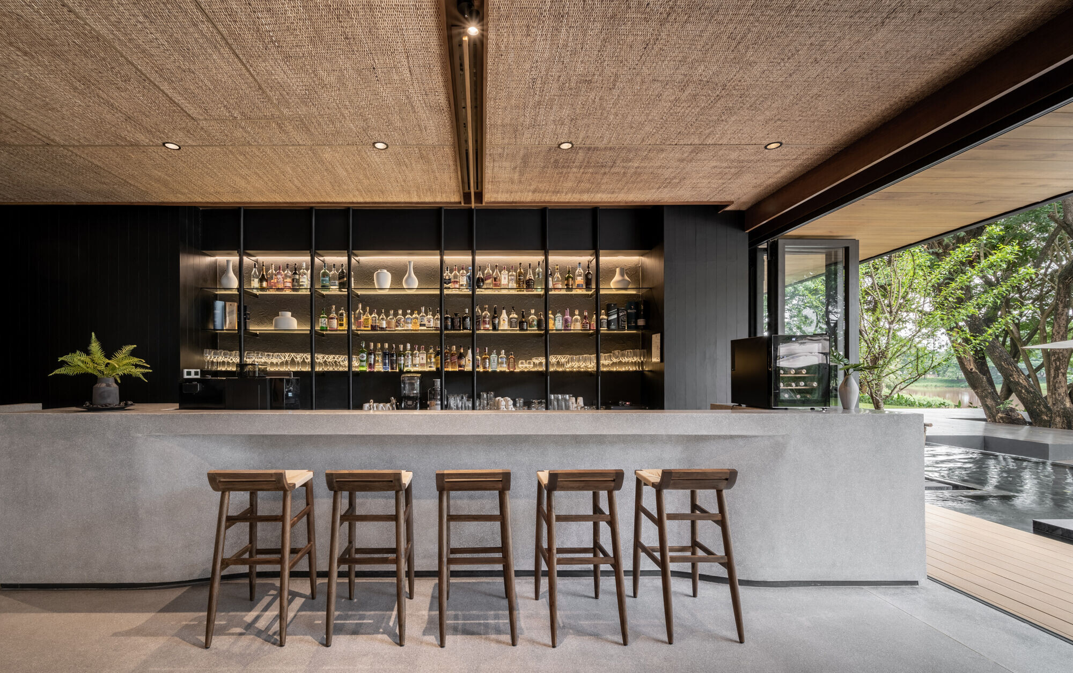
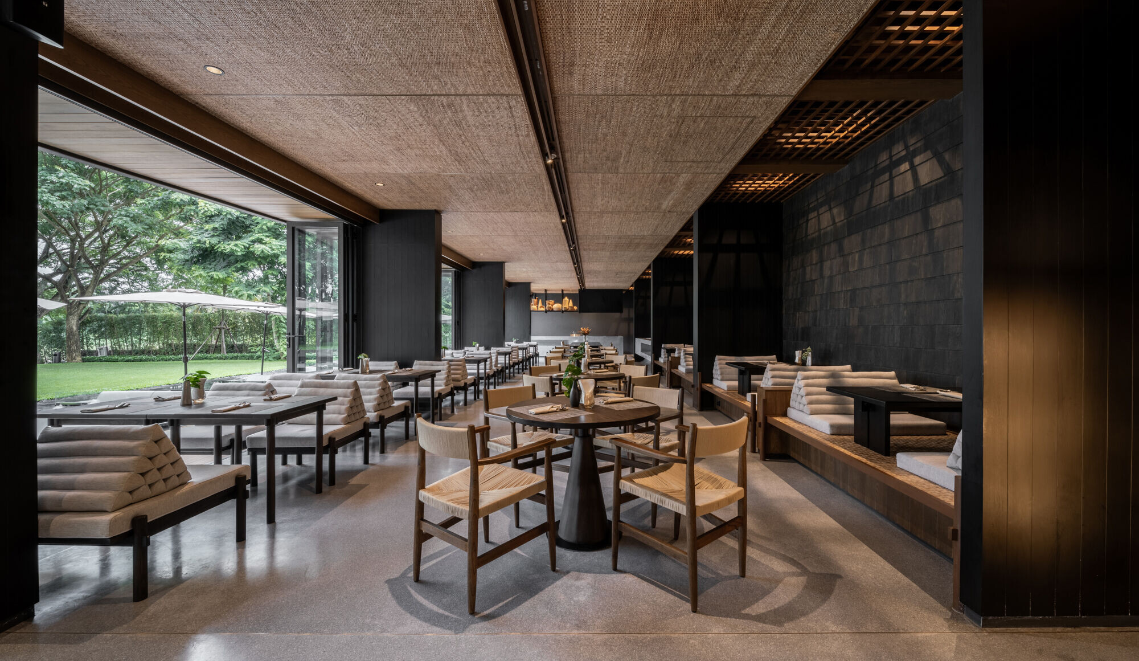
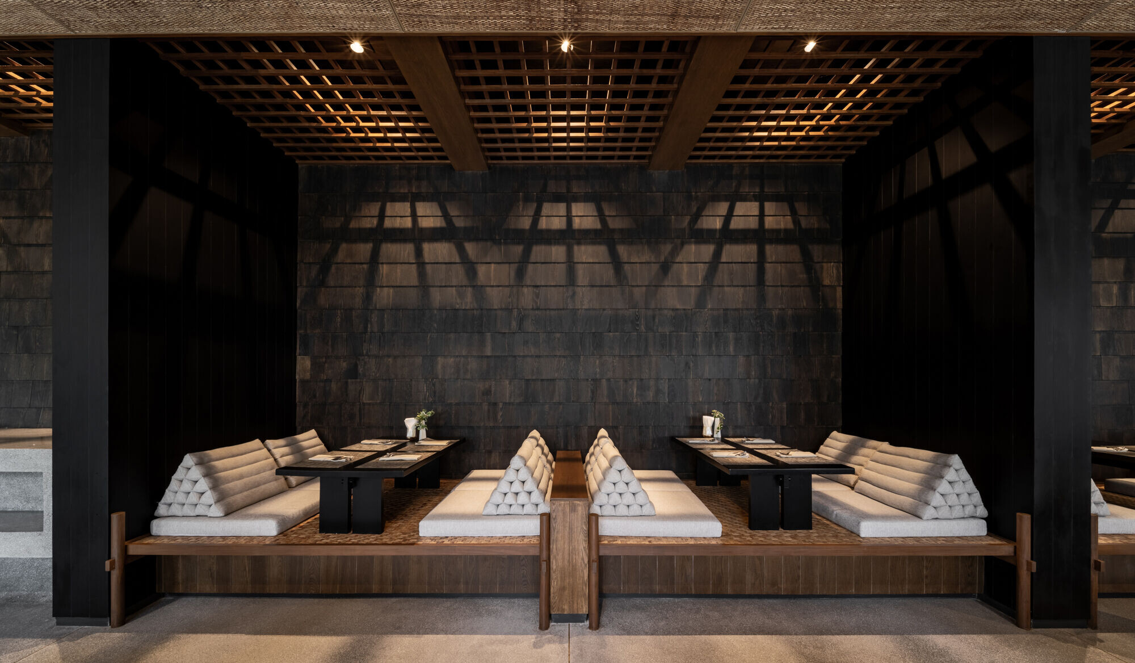
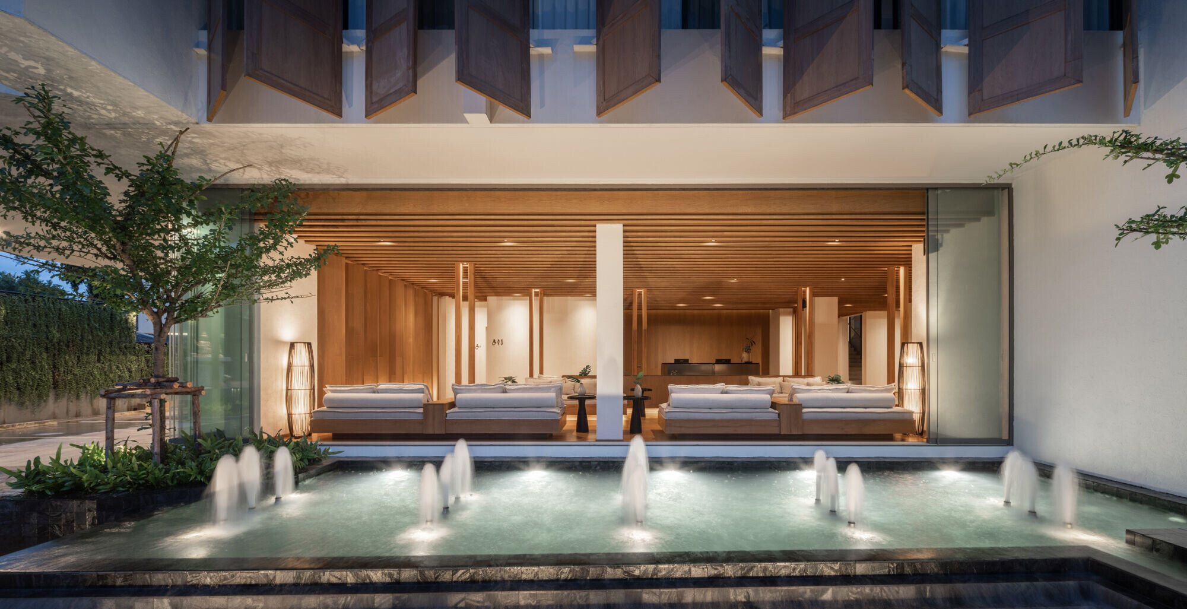
The layout of the guestroom is designed with the bathroom separated on the side to grant each room a river view. This separation in the layout also creates sets of alternating protrusions, resulting in more complex facade layers that contrast well with the simple facade on the road-facing side.
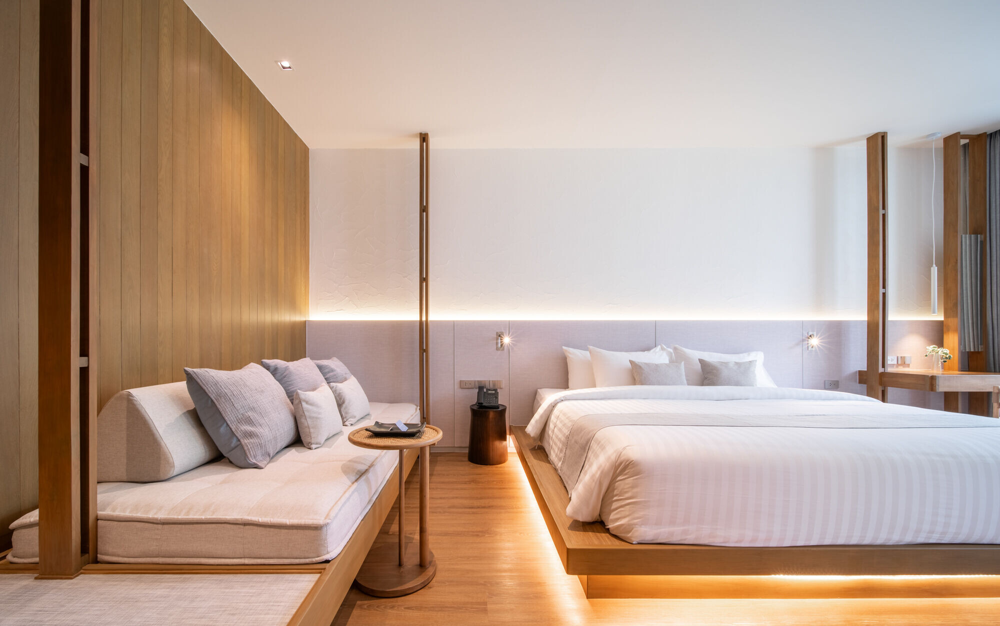
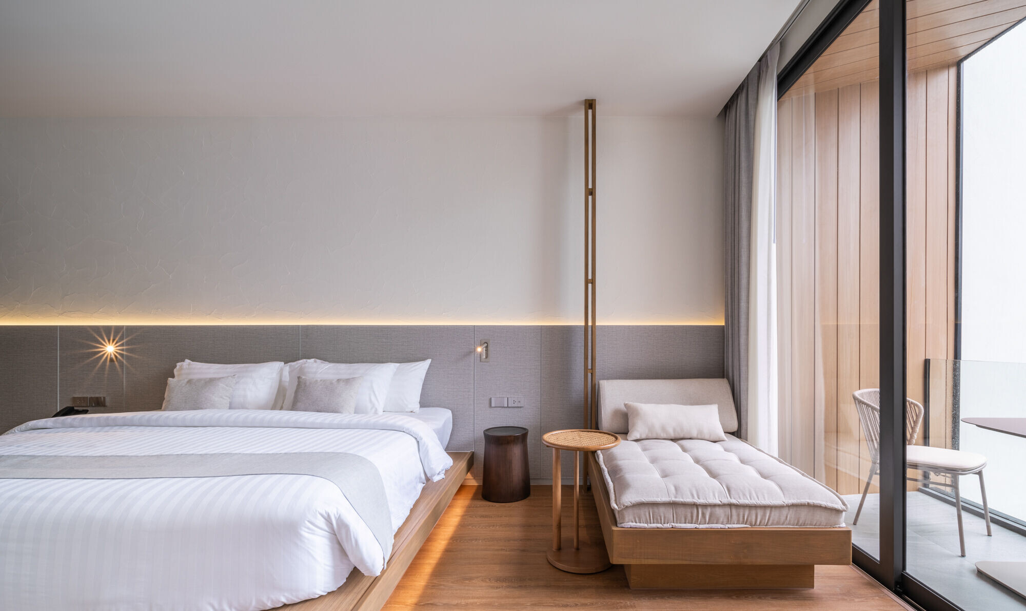
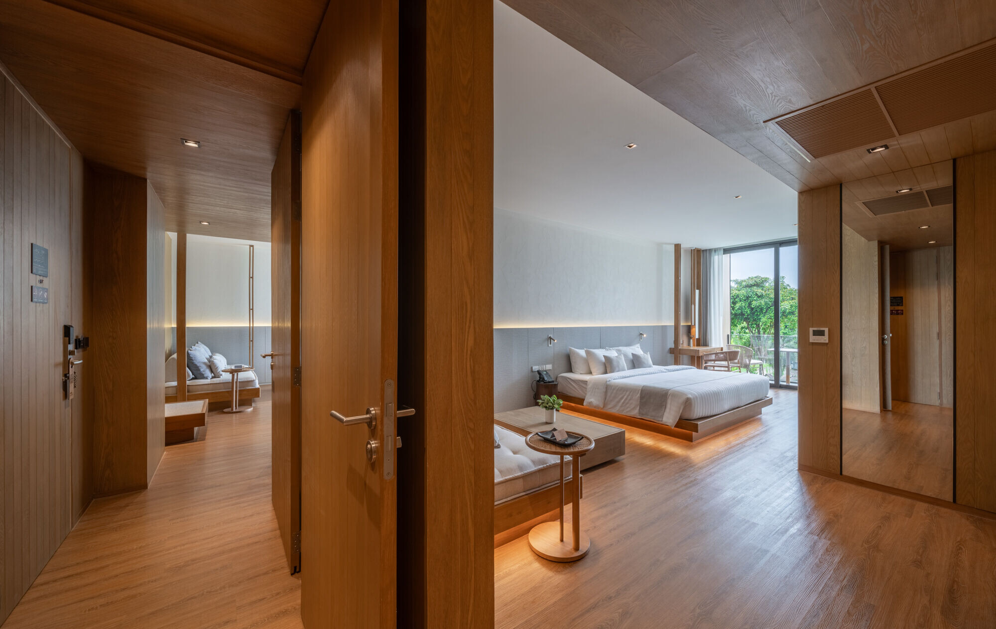
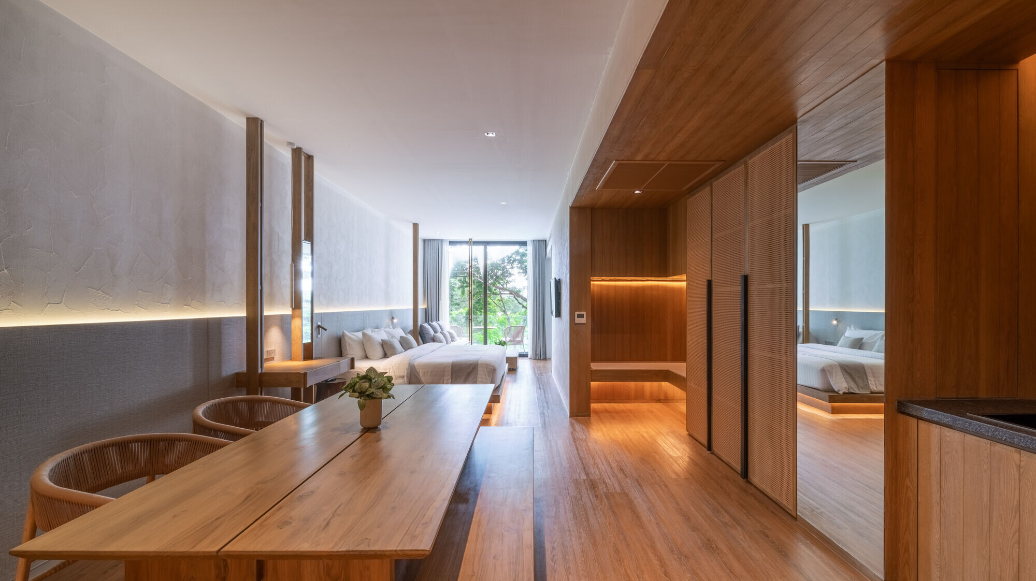
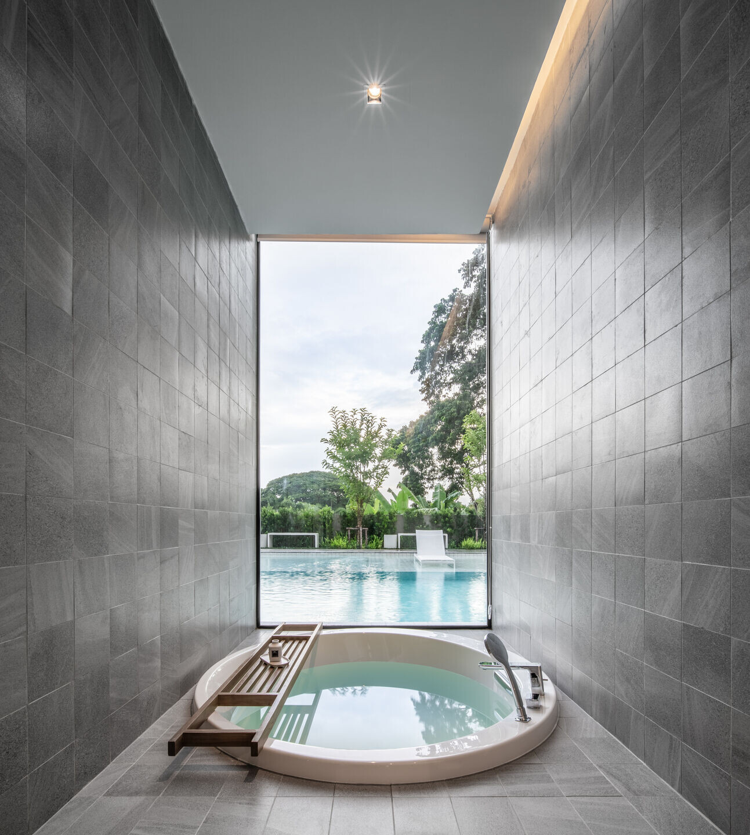
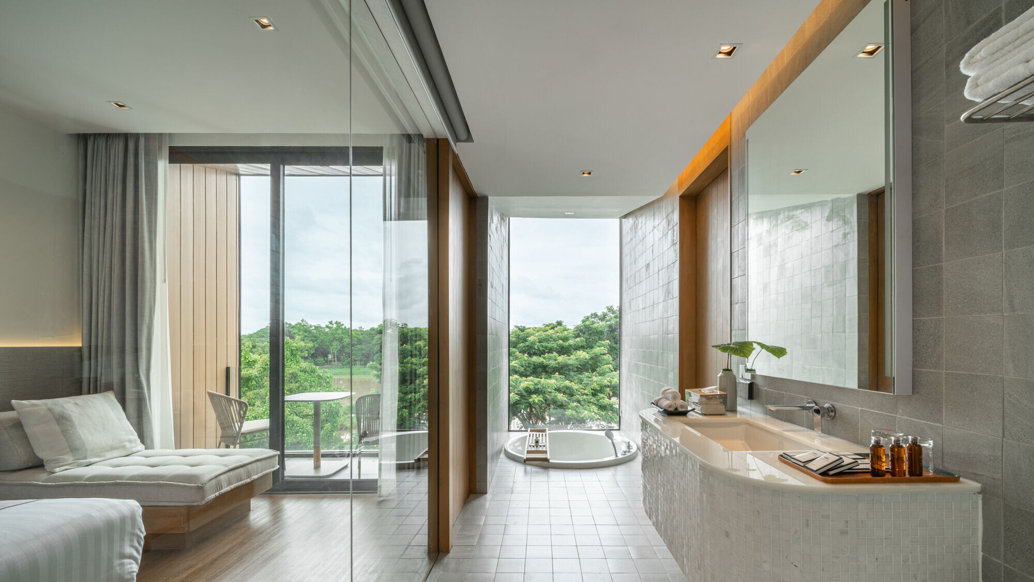
Moreover, the facades facing the road of both buildings also used wooden door elements and repurposed them as shading devices for the corridor with insertions of tree pots in different positions, thus creating a unique architectural language that is distinctive for this project.
