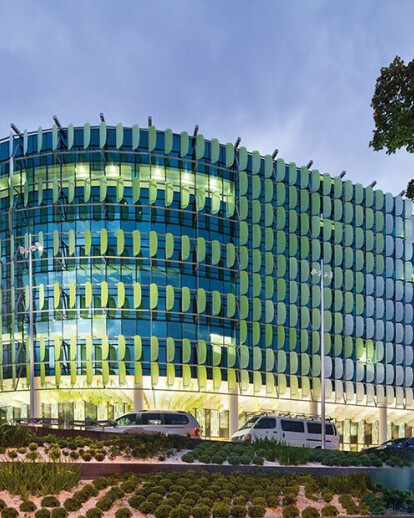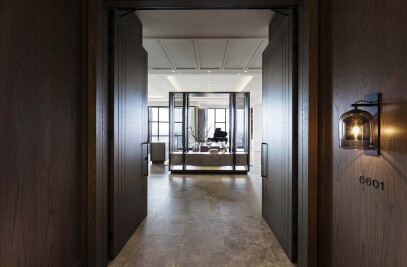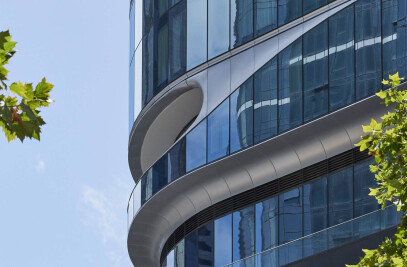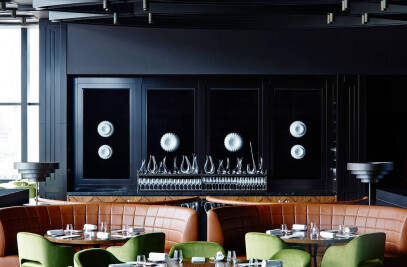This $1B project provided an opportunity for deliver new Models of Care, incorporating innovative international health care concepts including: evidence based design principles
family-centred design approach
environmentally sustainable design
introduction of daylight and nature into work and healthcare settings
co-location of clinical, research and education facilities.
A central ‘street’ allows intuitive way-finding and creates a social heart for the hospital. Oriented to the north, the light-filled street binds the campus-like arrangement of buildings together, offering views of the parkland setting and the Melbourne skyline.
Patient bedroom designs include three zones (clinical, patient and family) that respond to the emotional needs of children and help enhance patient experience and recovery rates. With more than 85 per cent of the rooms designed for single occupancy, children can personalise their space and feel their bedroom is a safe and personal haven.
ESD features are a strong component in the design of the new hospital. Features incorporated into the design include solar panels, orientation, volatile organic compound free materials, collection and re-use of rainwater, water efficient appliances and landscaping, black water treatment plant, efficient lighting, heating and cooling, 500 bike parking spaces, materials with high recycled content, bio mass fuel boiler, and a 5 Star Green Star rating status.
A joint venture between Bates Smart and Billard Leece Partnership, with HKS as international advisors

































