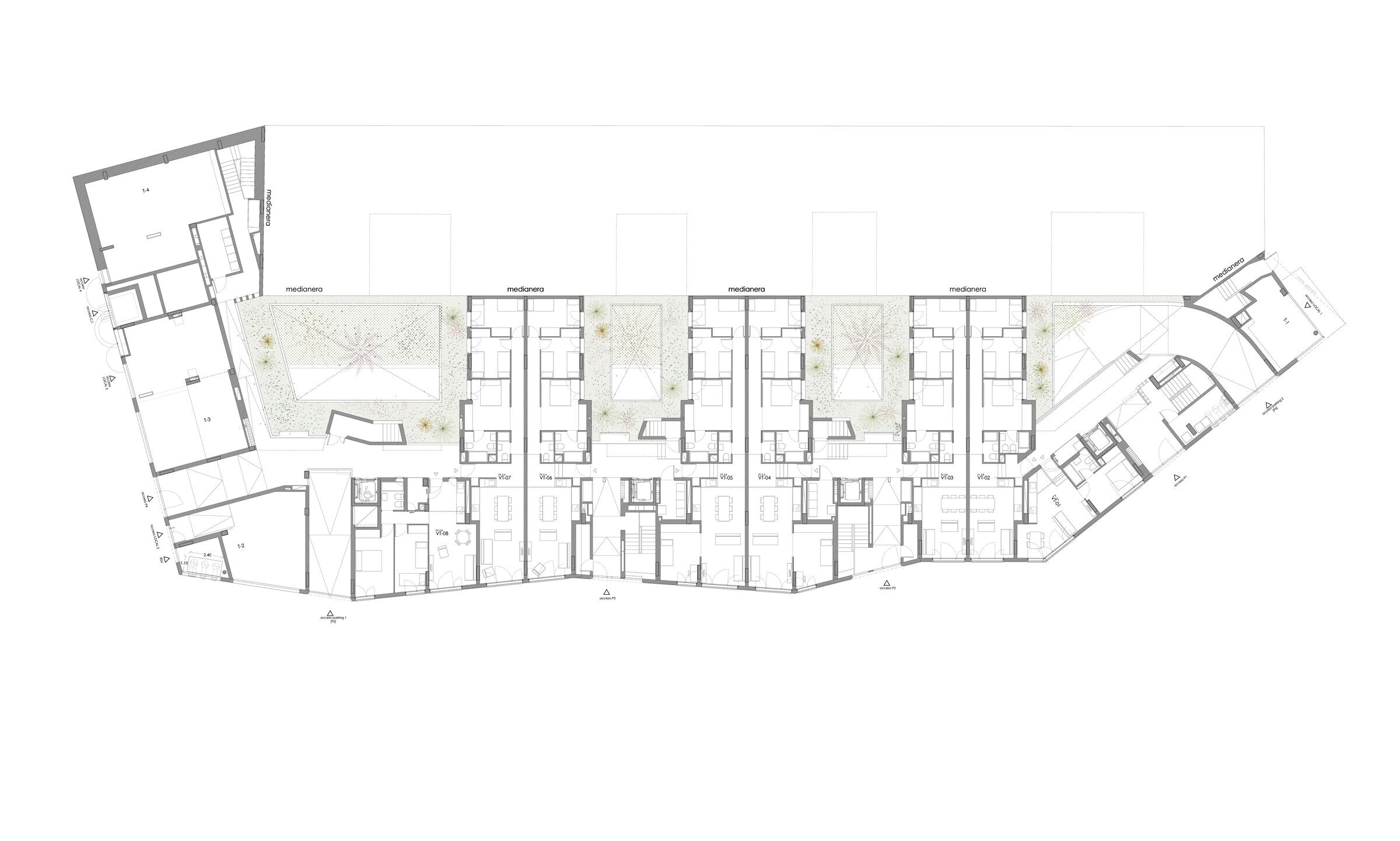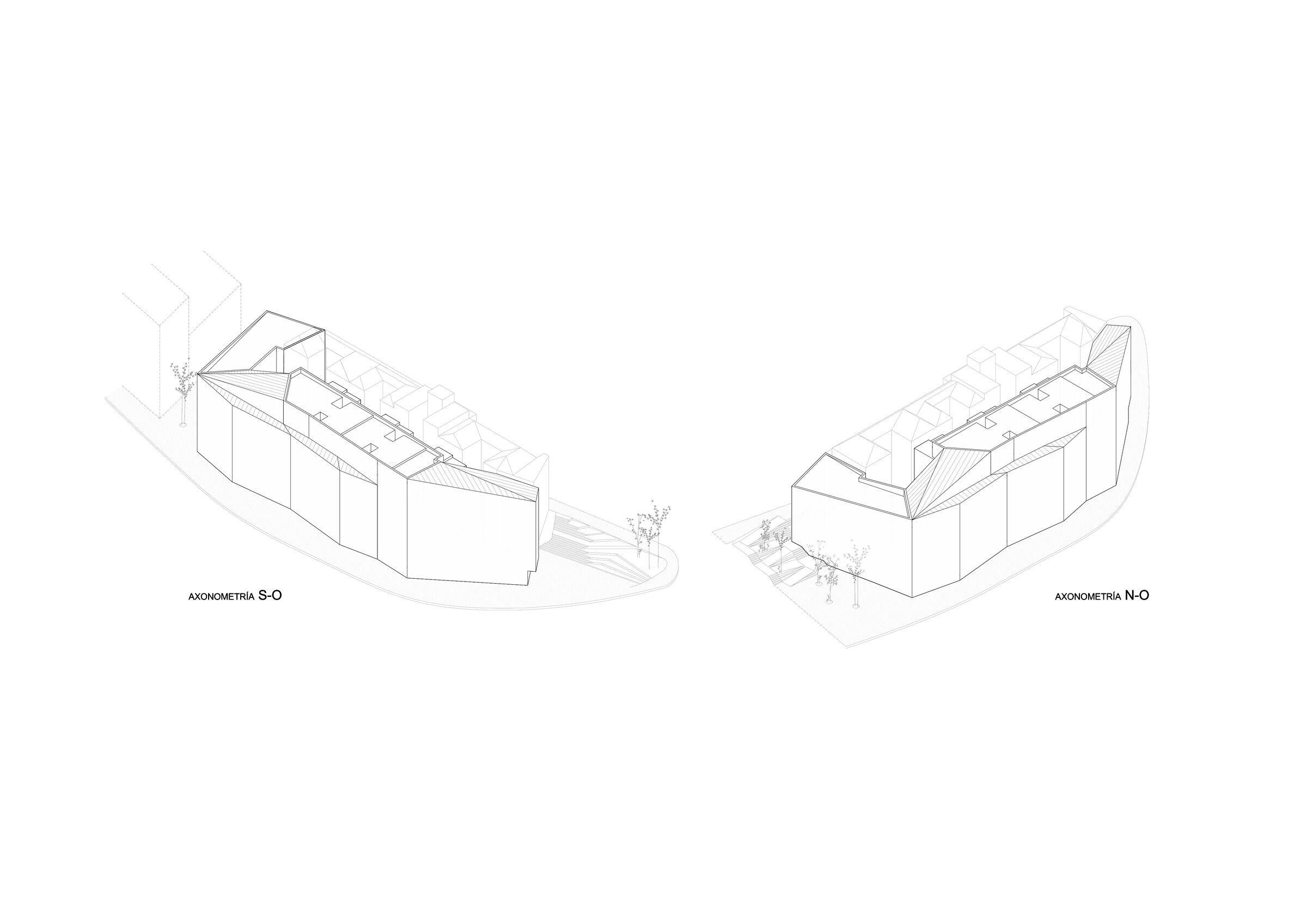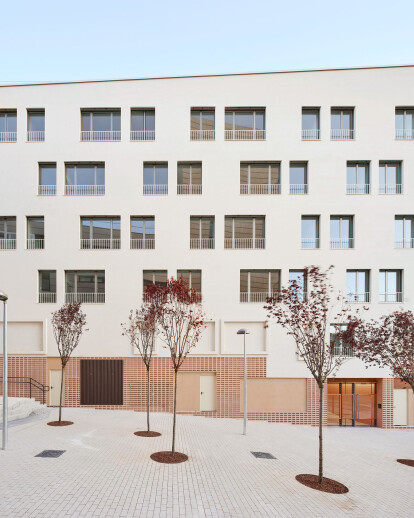SFJ6 is a project of 102 dwellings designed to adapt to the complexity of the city, solving several urban problems and generating quality public spaces in its surroundings. The building is integrated into the city as a folded volume that embraces the disparate existing buildings, taking special care of the contact areas and adapting its ground floor to the complex topography of the site in order to generate the greatest points of contact with the city and revitalise the public space.
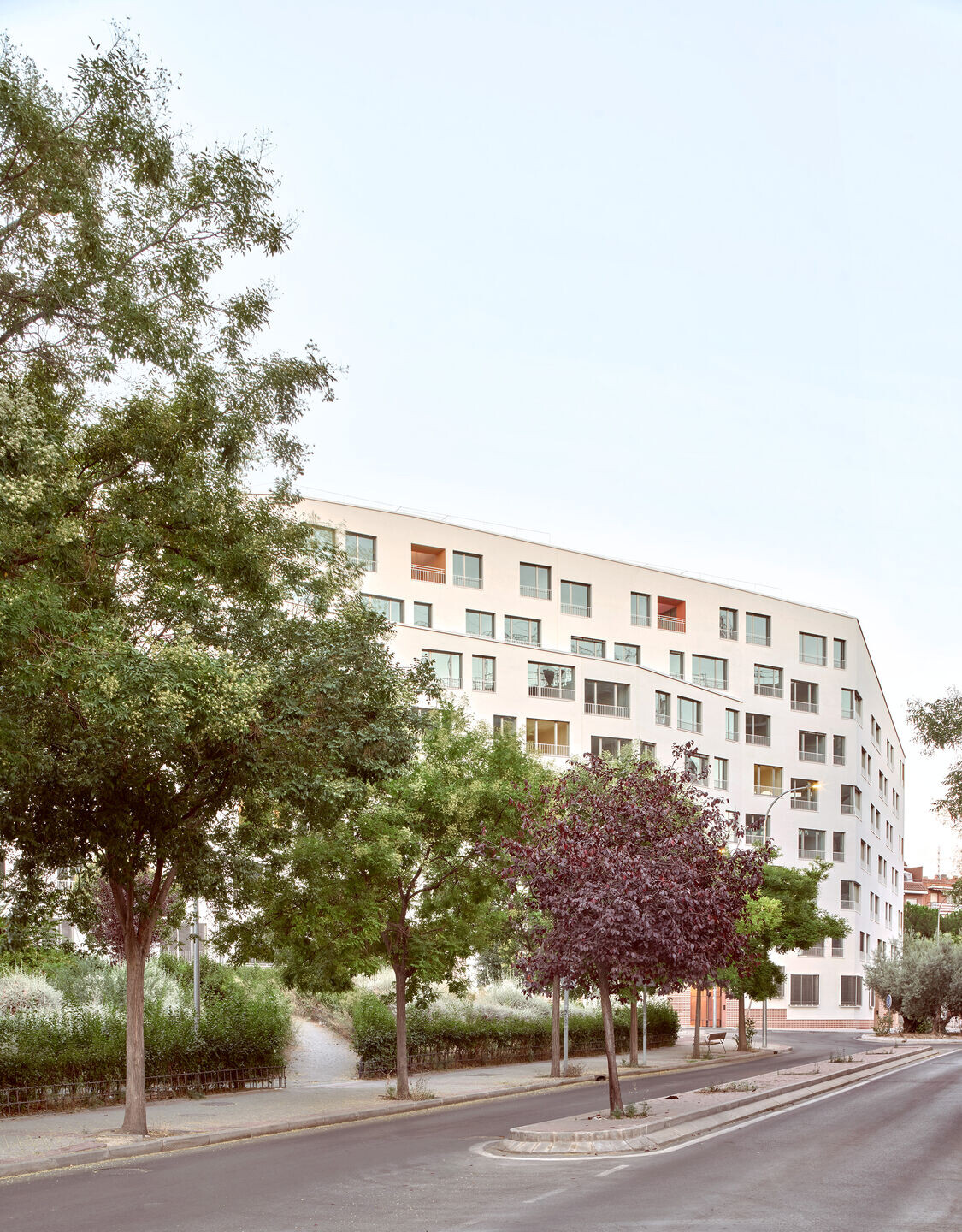
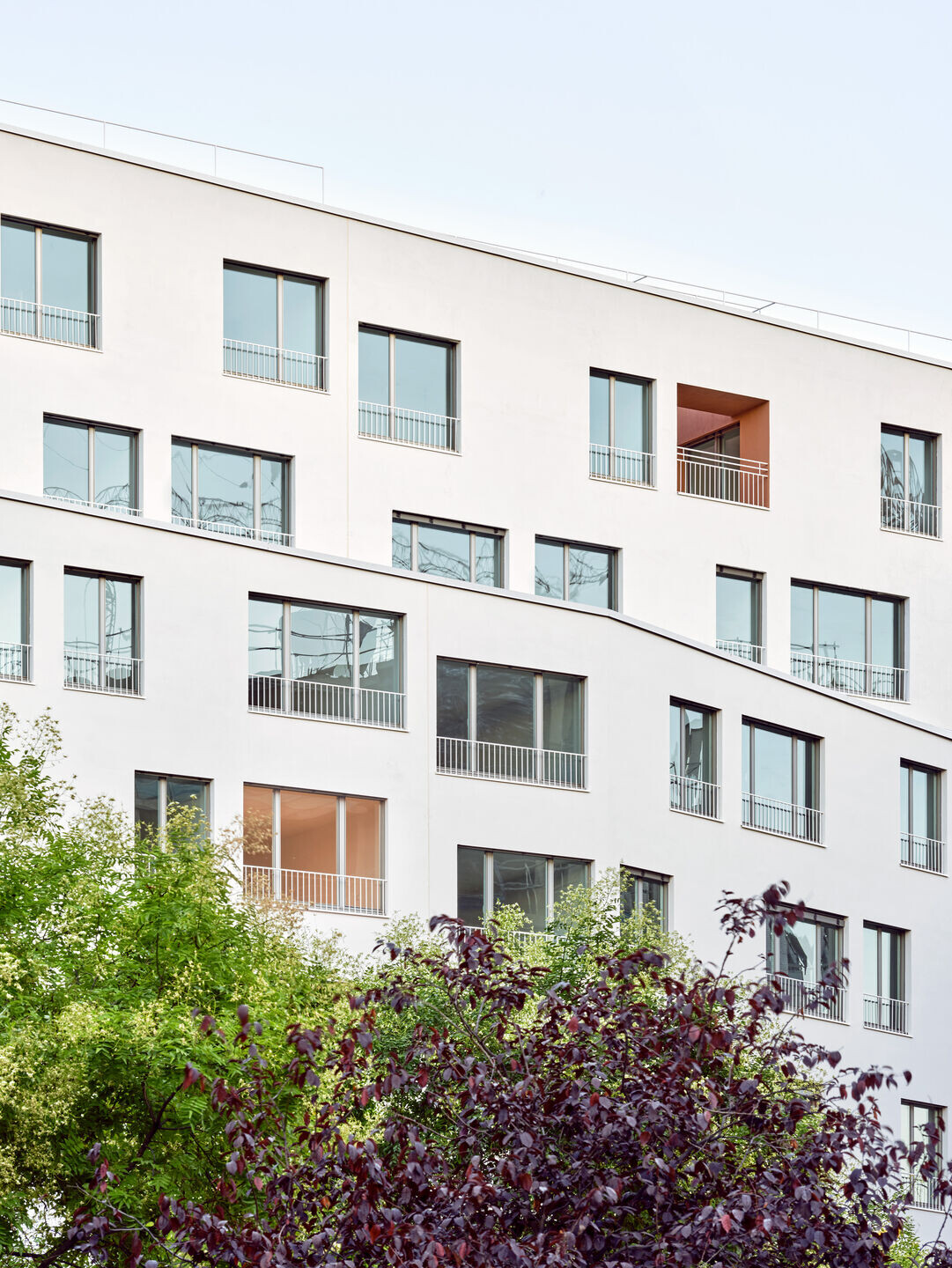
The folding of its façade, the change of heights and the setback of the last two floors provide urban diversity. In addition, by unifying the window openings, which are perceived larger than they really are, the perceptual scale of the whole is reduced, achieving a friendlier scale.
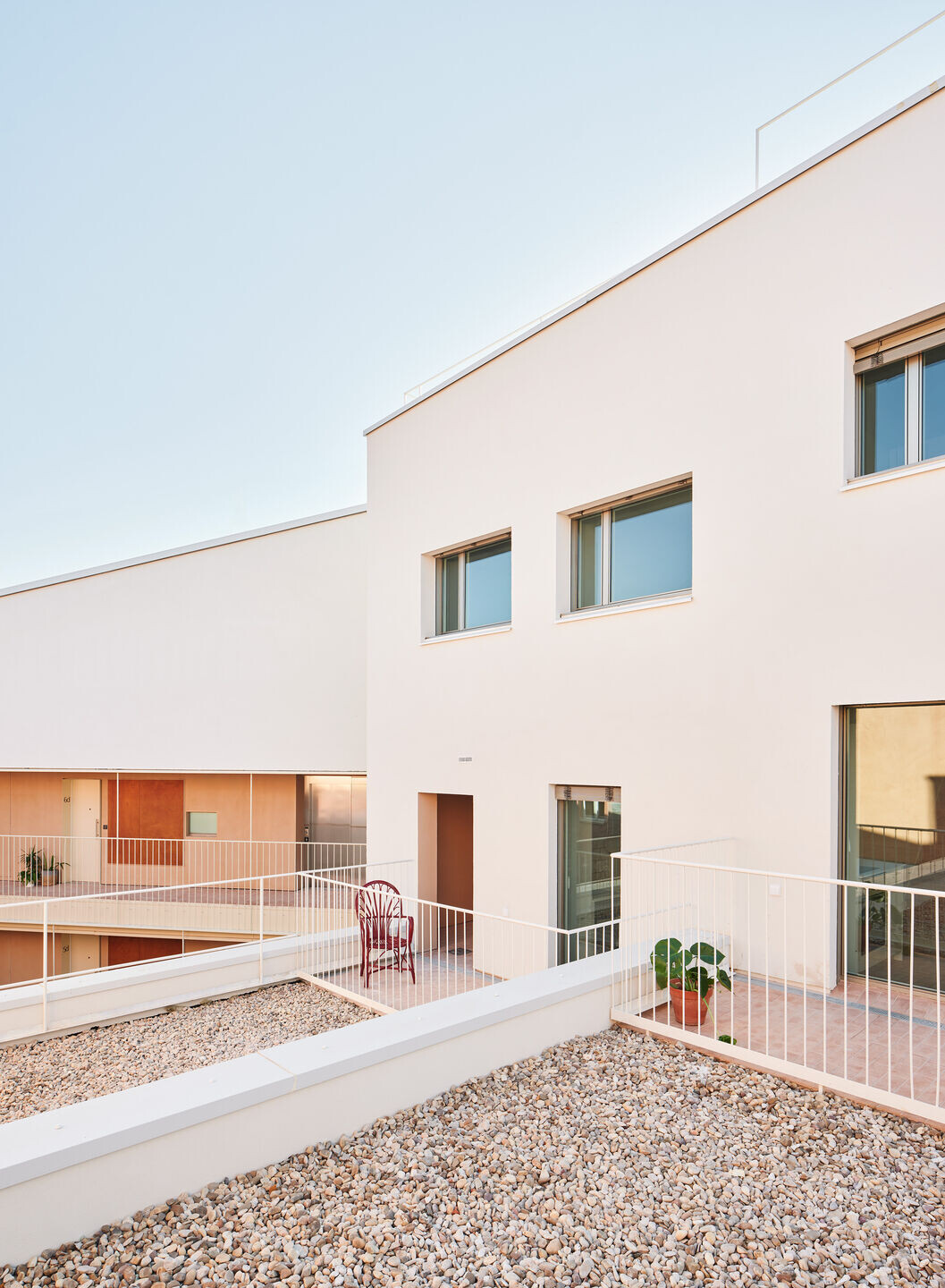
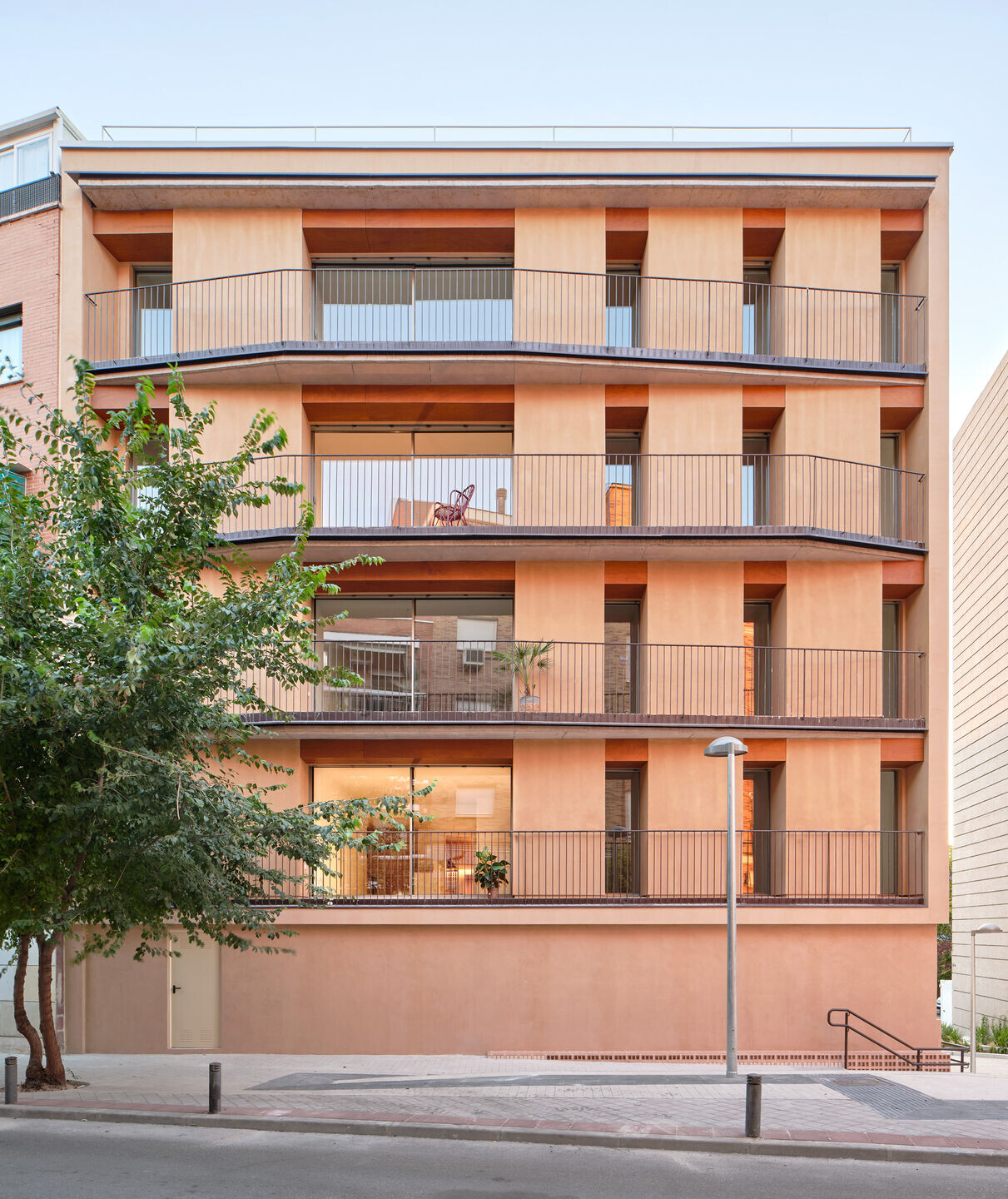
The building is between 5 and 8 storeys high, with 4 courtyards located next to the party wall courtyards of the existing buildings. This project decision generates large interior courtyards, which double in size when added to those of the adjoining buildings. Each of the courtyards constitutes an independent portal with its own access from the outside and its own vertical communication nucleus, although they are all united on the parking floor. Each of the courtyard has its own particular atmosphere, enhance by the ocher colours on the façades in contrast with the abundant vegetation of the project’s landscaping, which helps to create a microclimate in the city center.
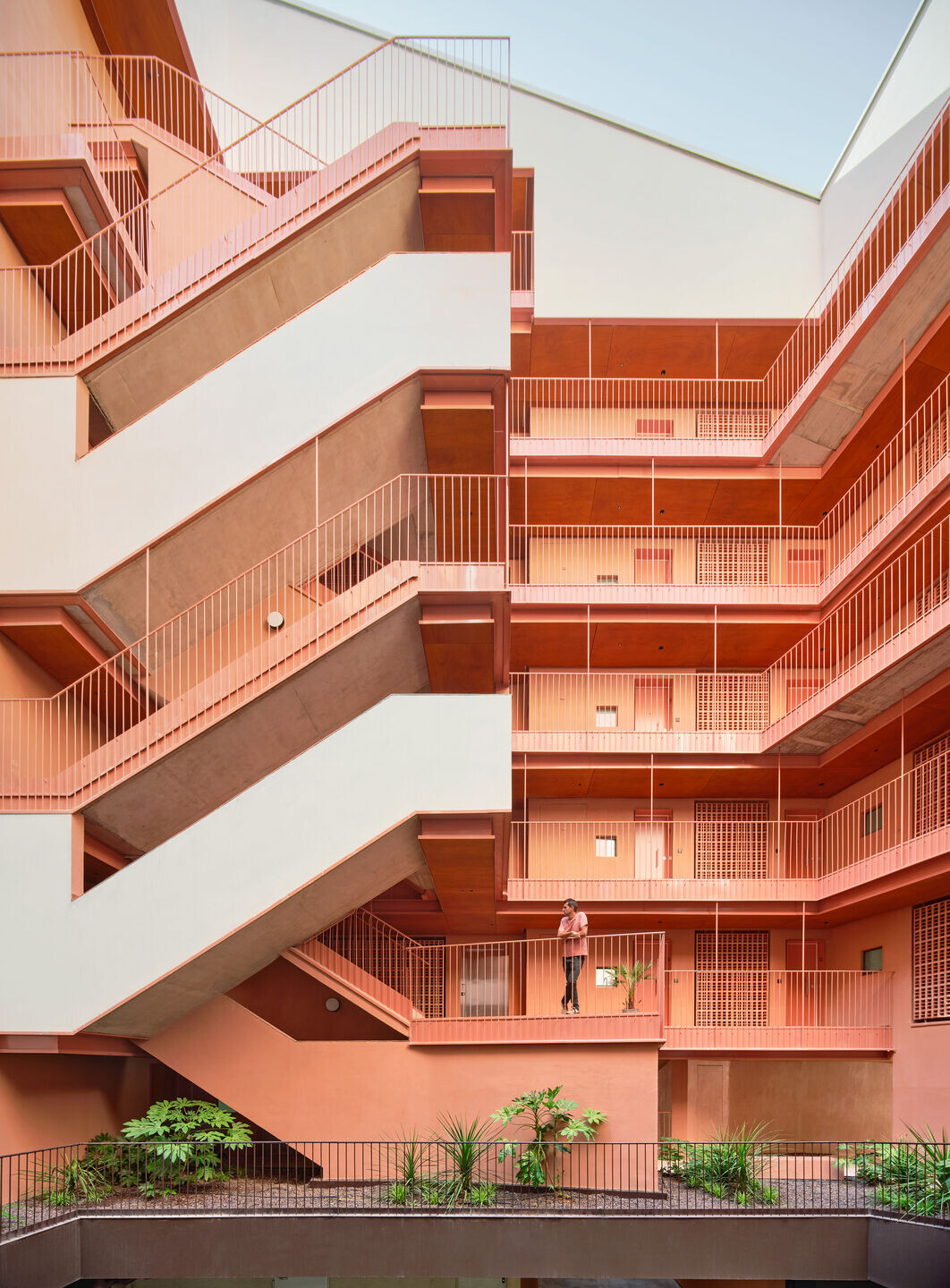
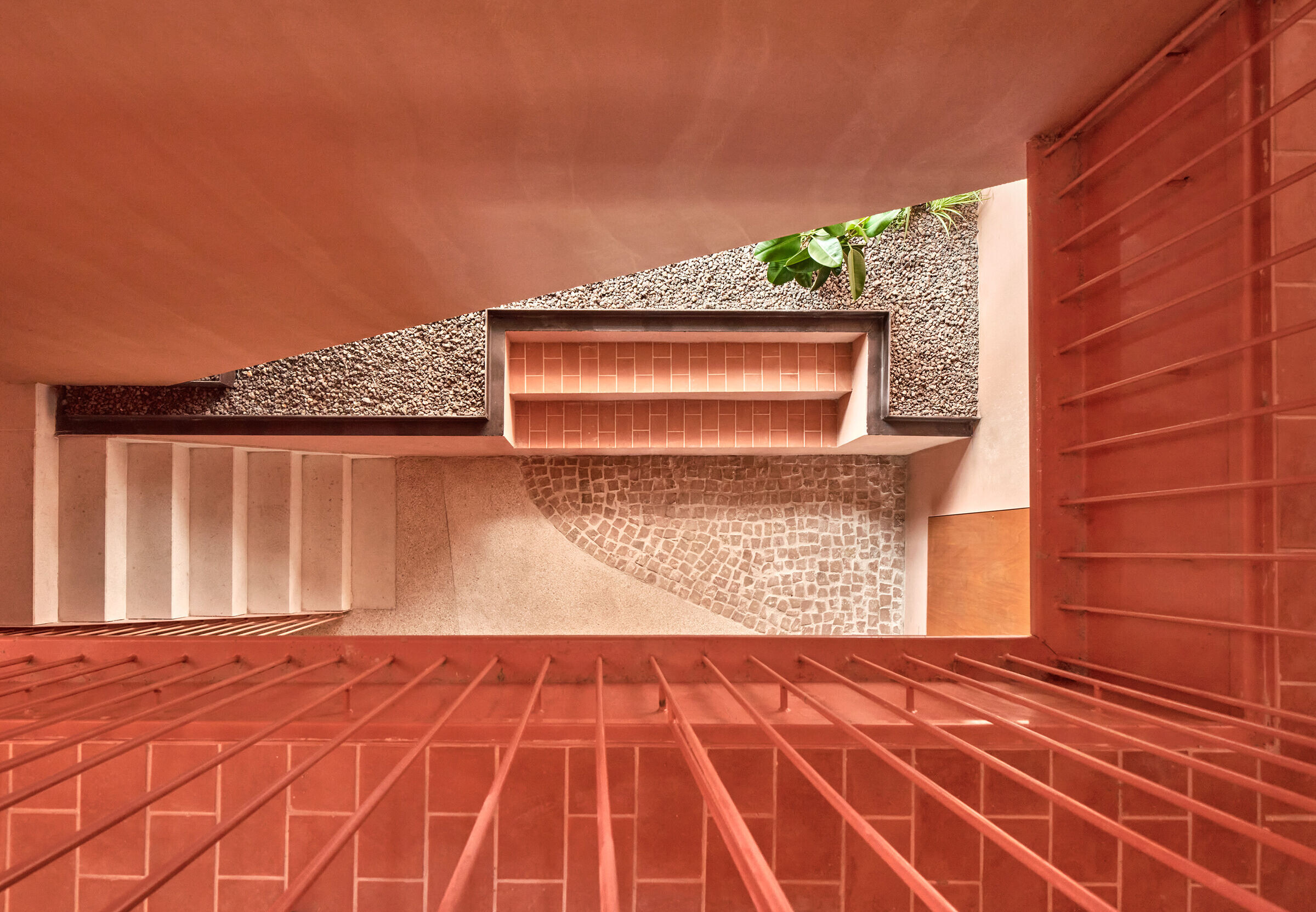
The solution for the floor plan of the 102 dwellings is conditioned by the search for cross ventilation and by the desire to give each dwelling views of the street space from its living area.
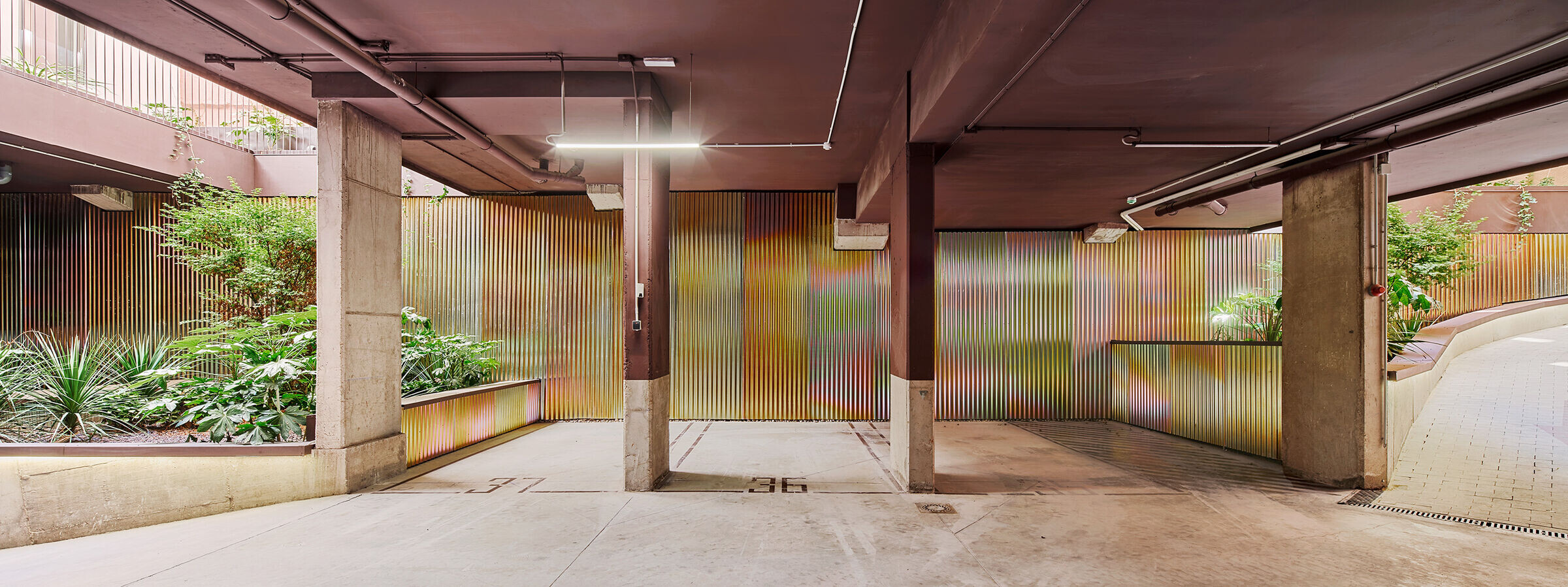
The commercial use of the ground floor at both ends of the building seeks to improve the urban conditions of the surroundings, introducing commerce and, therefore, activity into the surrounding public spaces. Urbanly, new public spaces are generated, such as the new pedestrian street and the stepped plaza to the south of the project.
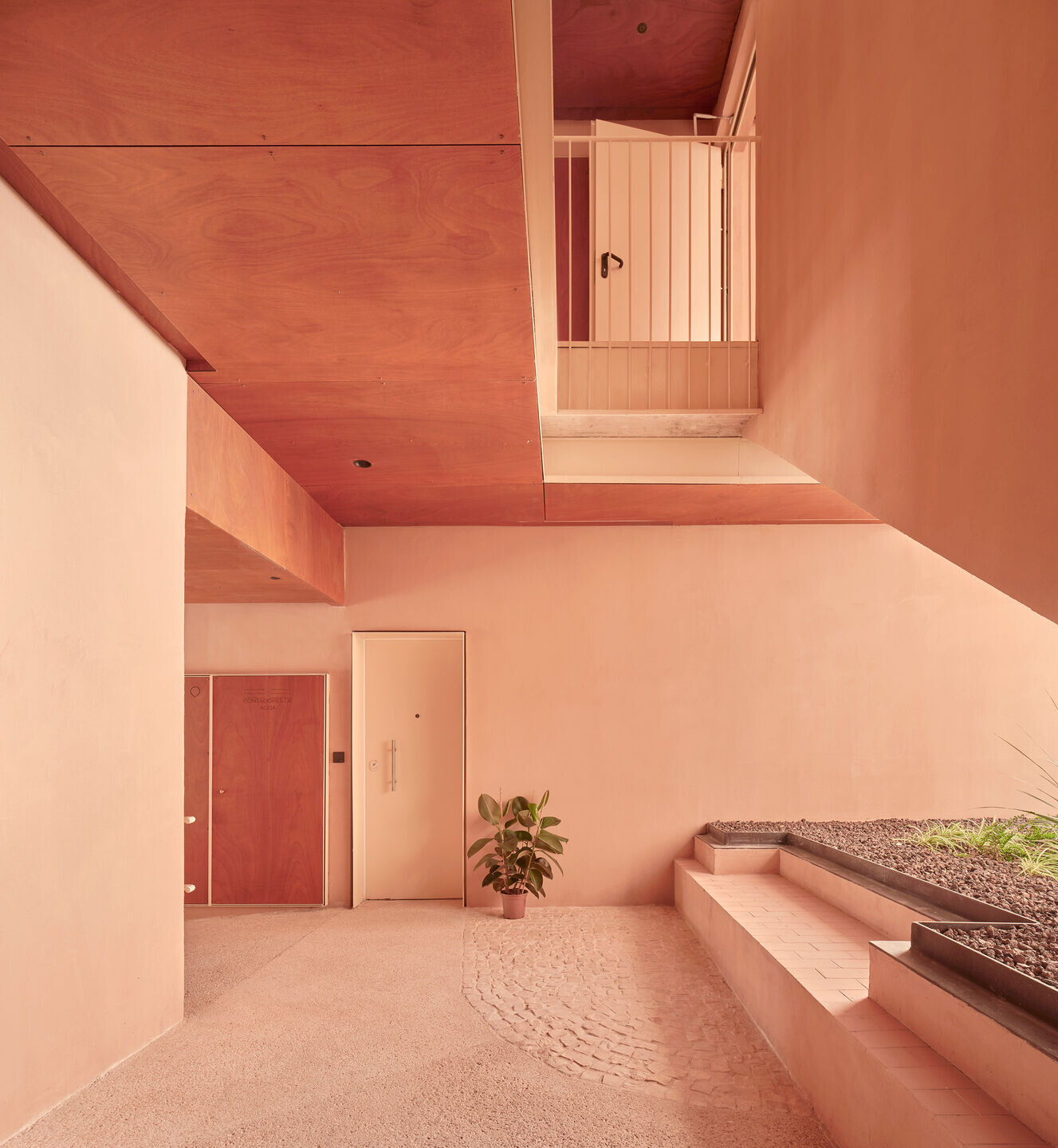
The building has between two and three basement levels to accommodate the necessary parking spaces, which are naturally lit by means of large openings to the courtyards.
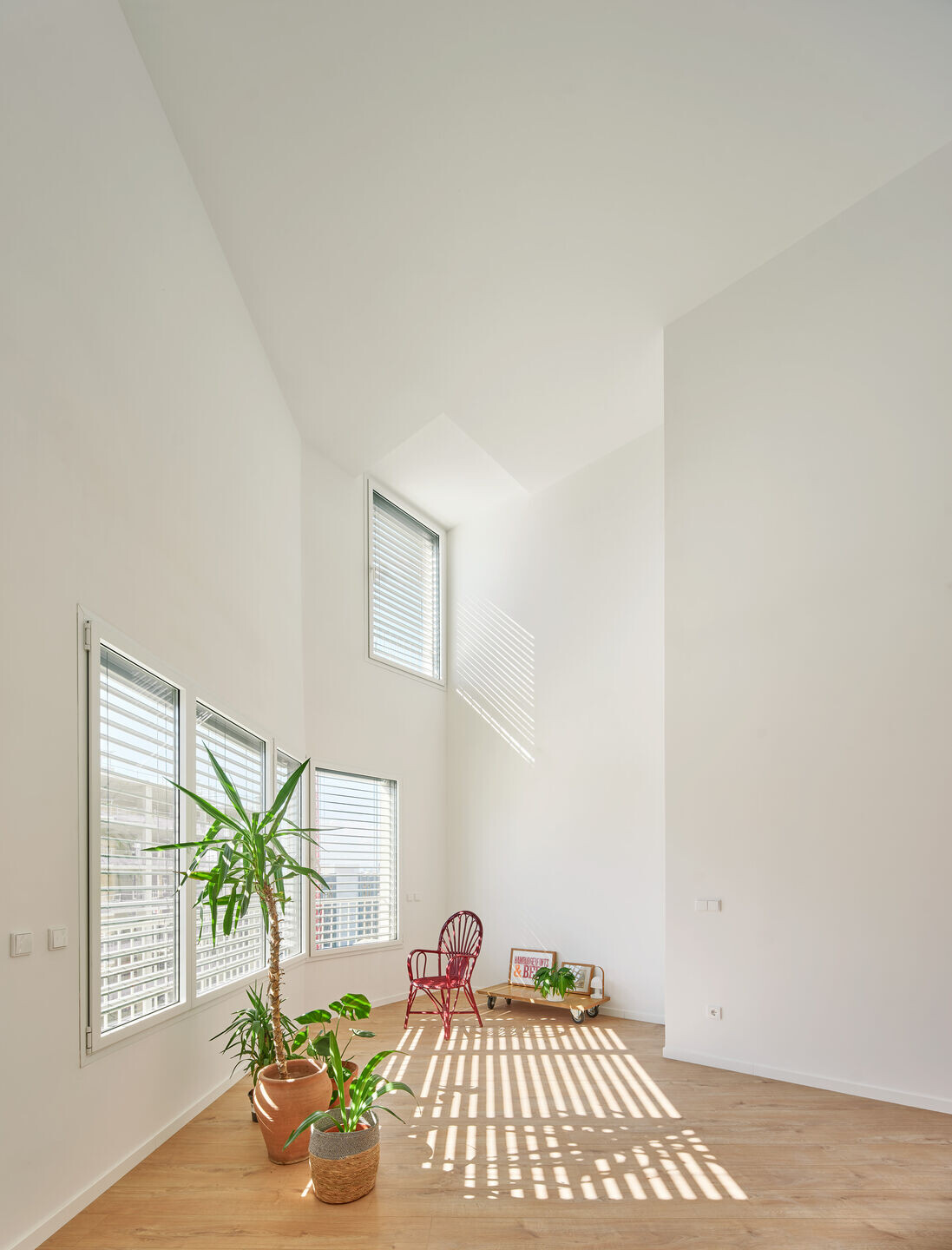
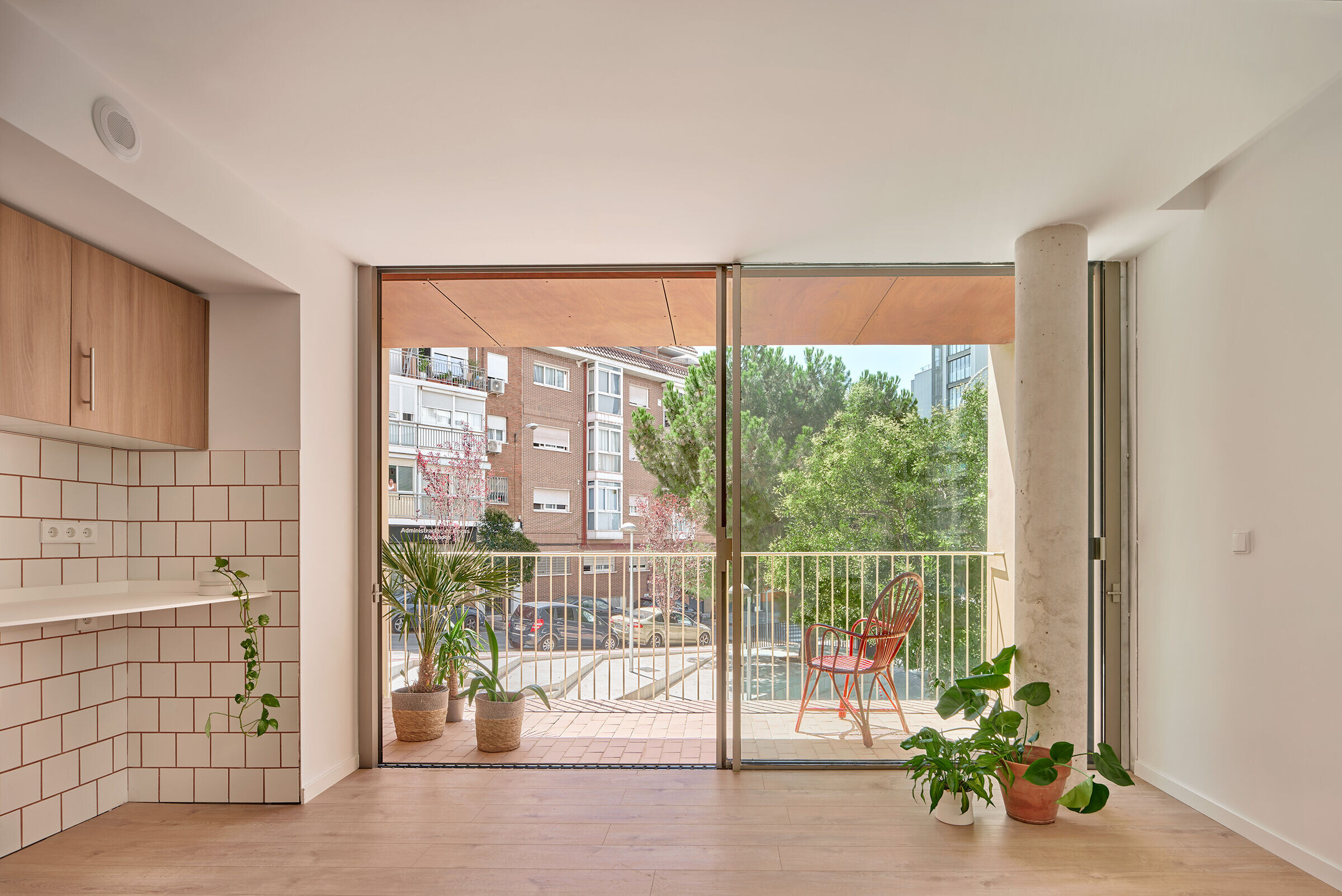
The building is designed as a low-energy building. Demand reduction is achieved through passive strategies such as cross ventilation and the design of a high performance thermal envelope. In addition, it has heat recovery systems and ECOBARRIO's Distric Heating for DHW and heating, in combination with active systems. Finally, as a contribution from renewable sources, there is aerothermal energy supported by photovoltaic panels, achieving an A energy classification for the whole building.
