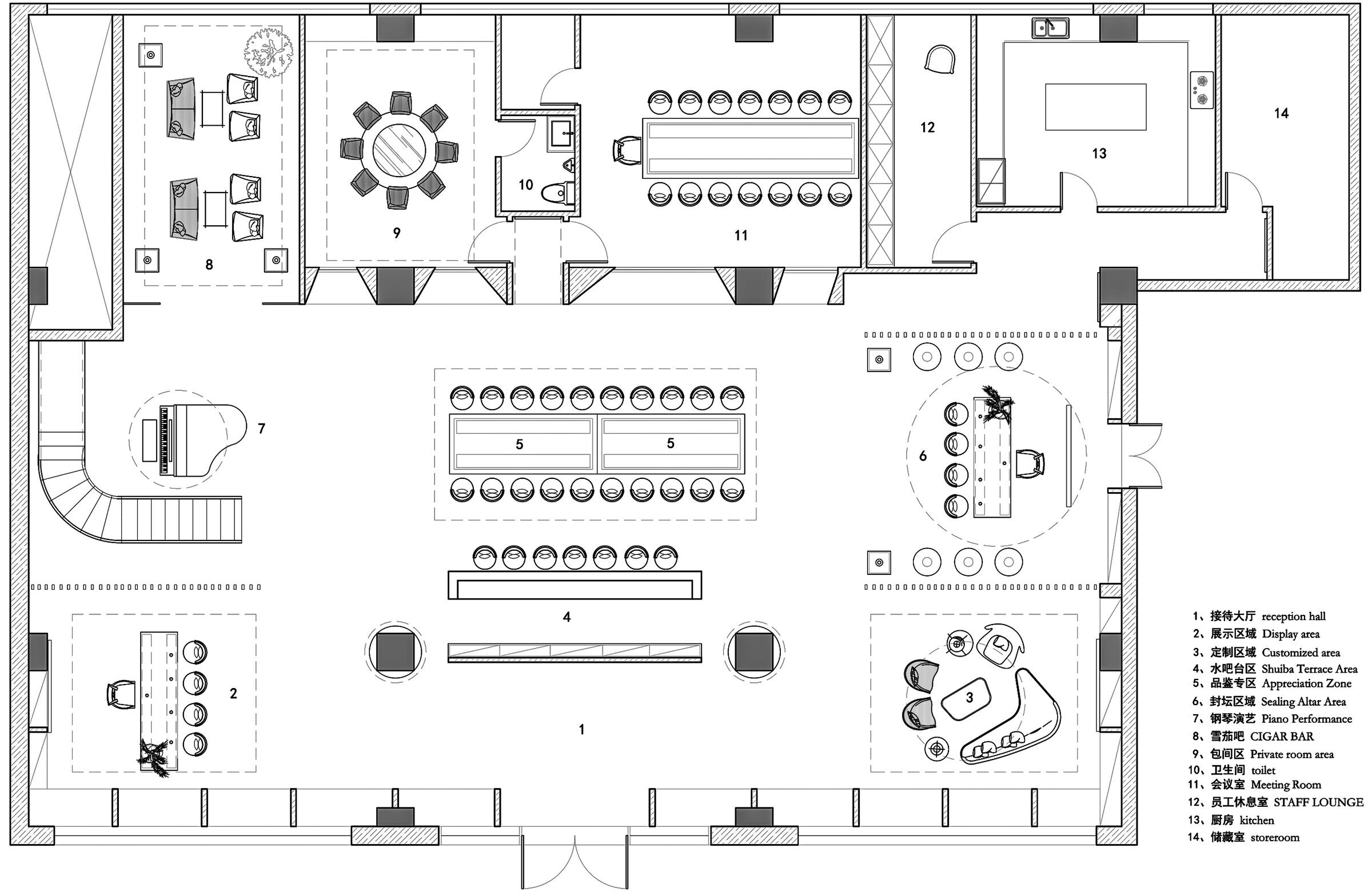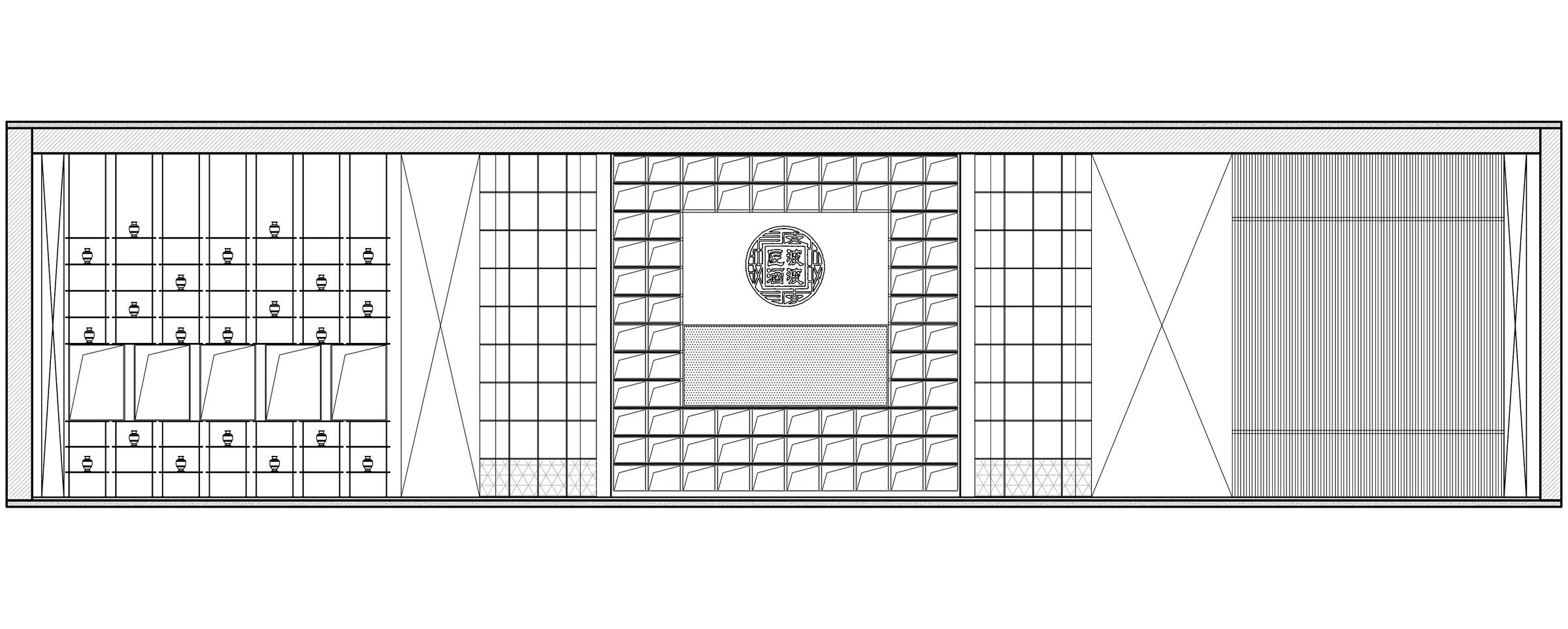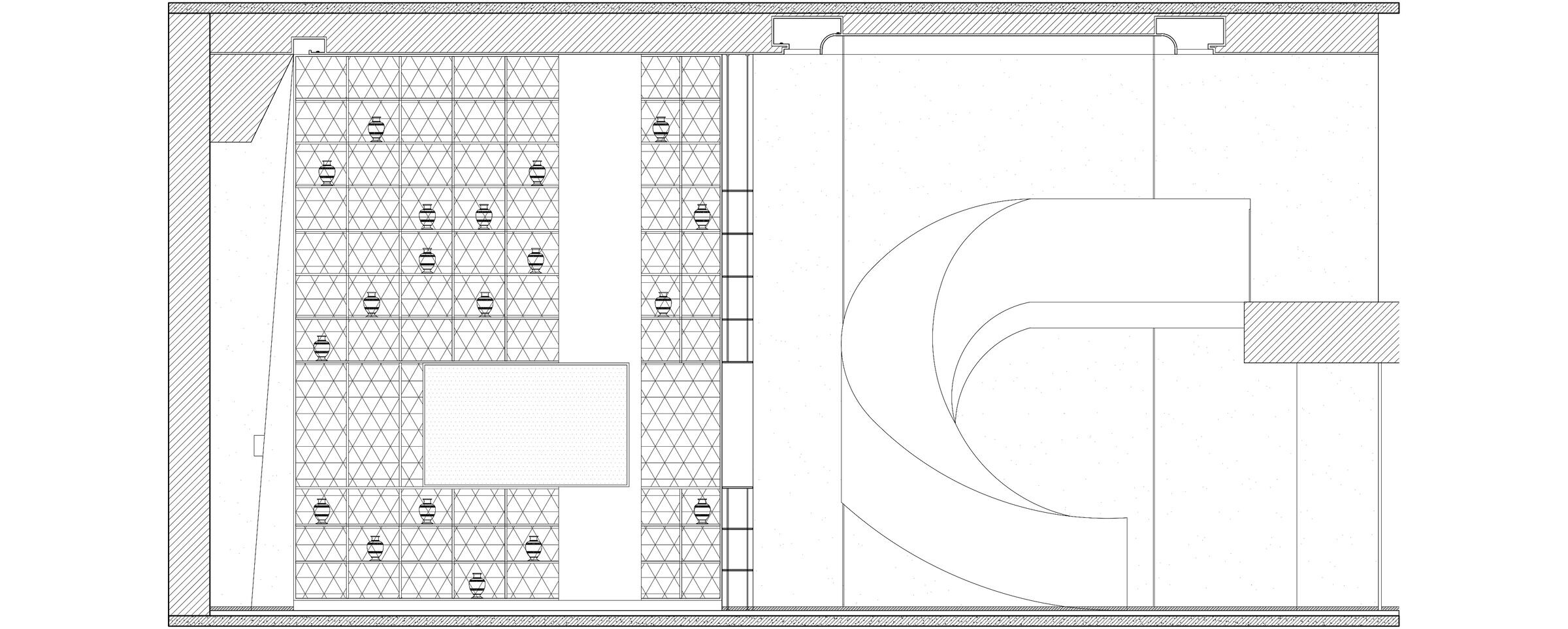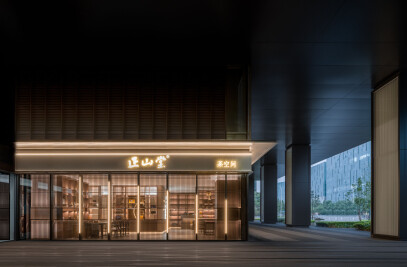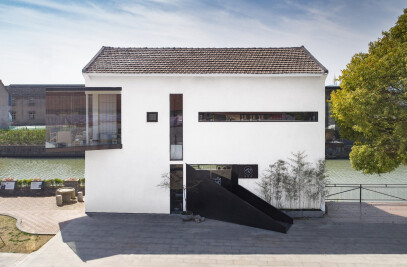DCDSAA was commissioned by Bobojiang liquor to provide a refurbishment and renovation design for a former China Postal Savings Bank building in Minhang, Shanghai, with an all-round integration of liquor culture, the concept of craftmanship spirit and the goal of artisanship about Maotai-flavor liquor.
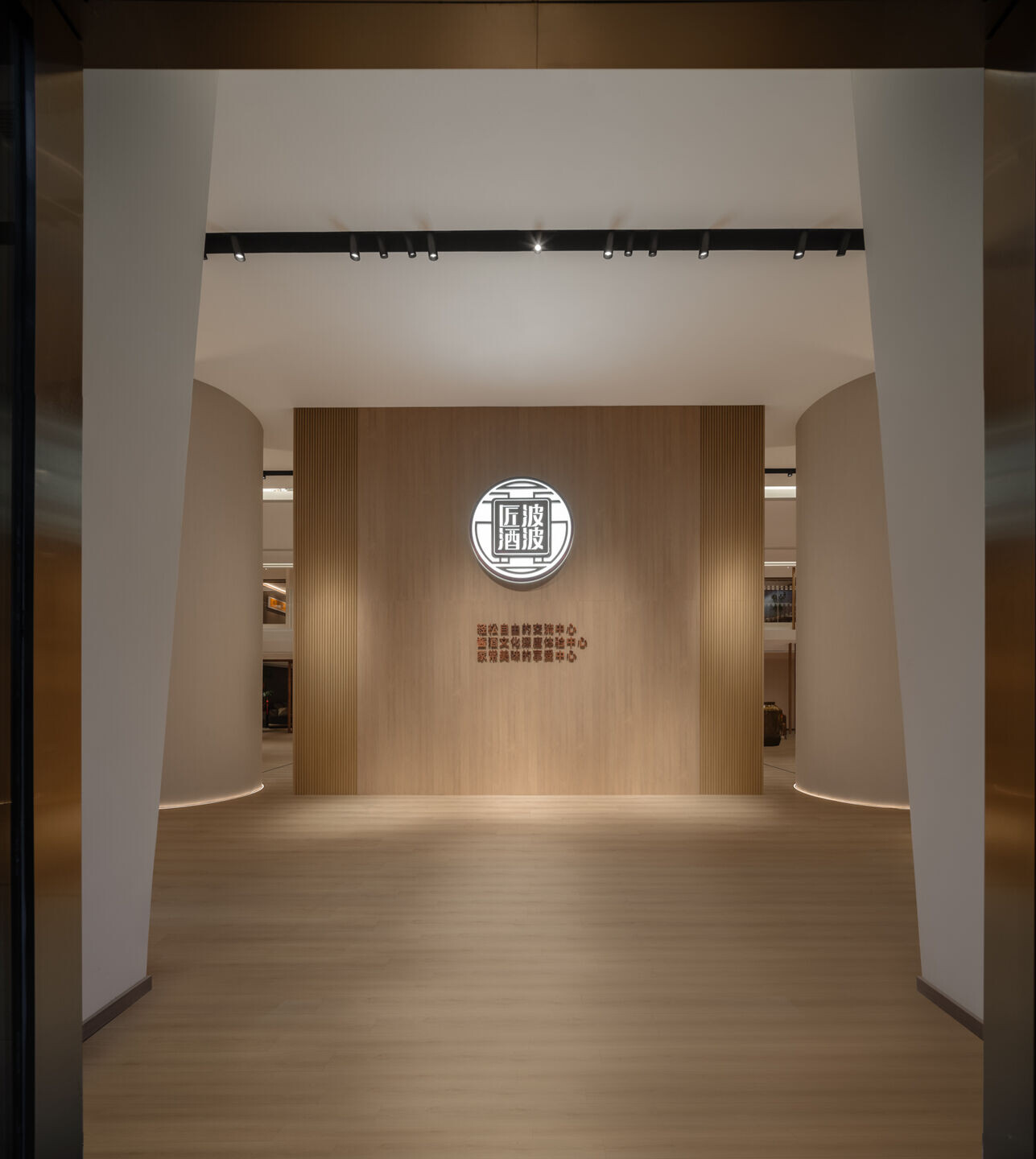
The project was designed by creating a new liquor brand communication showroom space and food and beverage integration, with an overall 1000 sqm showroom function as a new window to the brand image and innovative R&D strength. With a vision for future development, the new space experience interprets the innovative business model of liquor and leads users to explore the ongoing beauty of Bobojiang liquor.
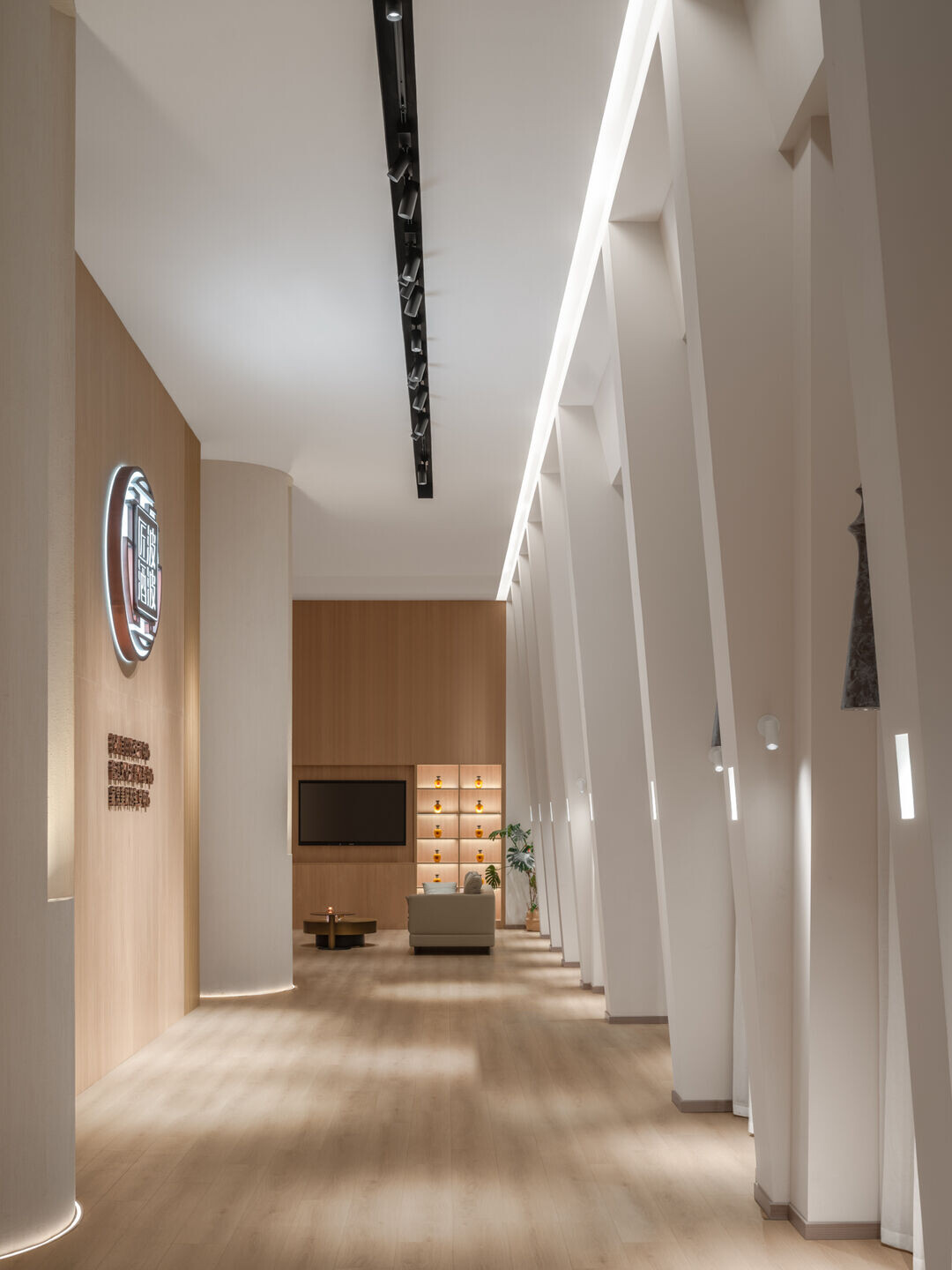
As the gateway to the experience journey, the entire building is radiated in the architectural structure, with the brand culture as the draw, from hard to soft furnishings through the design techniques of points, lines and surfaces to highlight the brand's unique colour elements in order to penetrate the overall space and achieve scenes of cooperation collision, cultural activities, free enjoyment, relaxation and leisure to make the place lively and extraordinary.
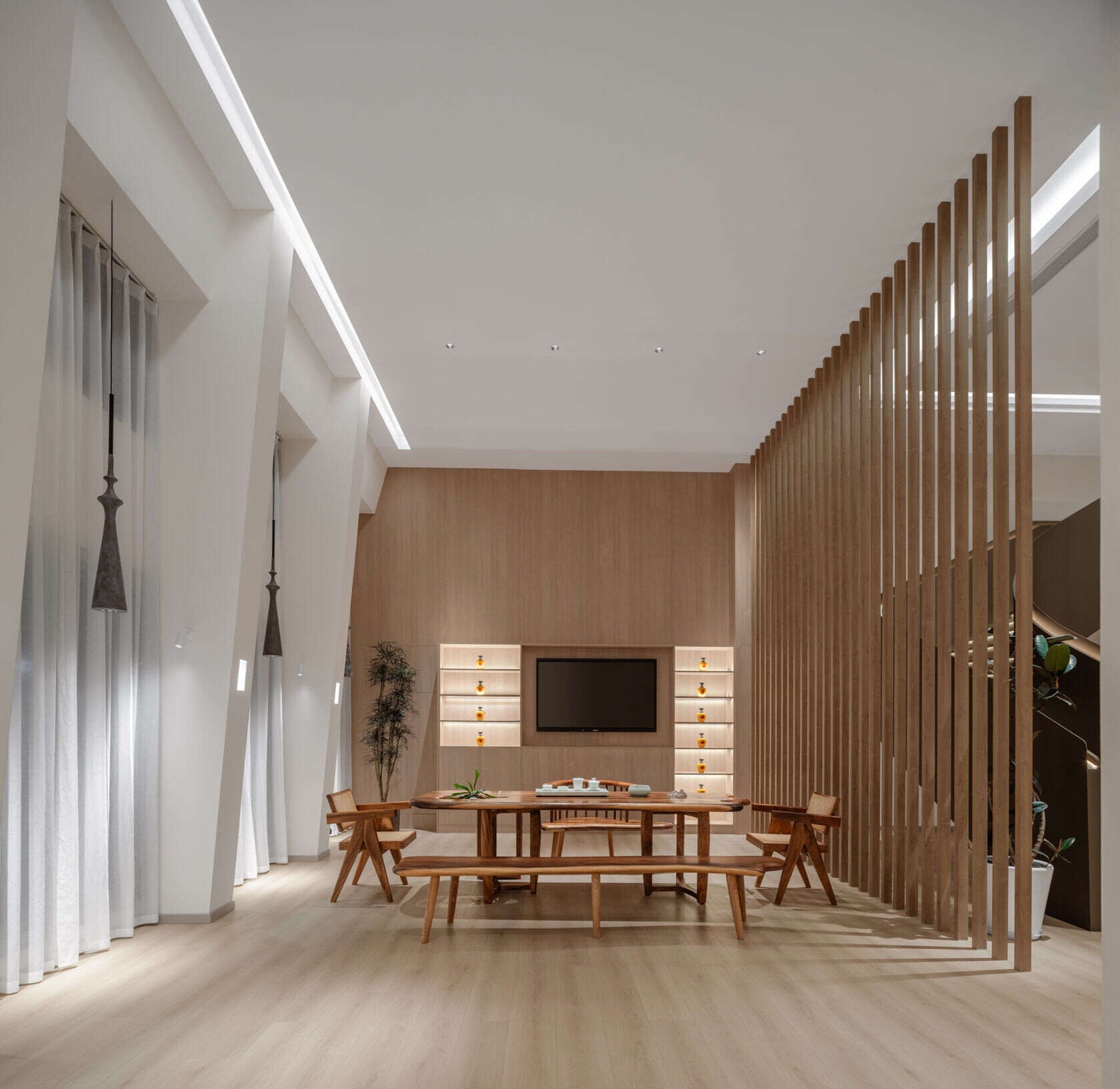
The flow of lines on the walls, tops and furniture shapes is elegant and light; the large wood finishes cleverly divide the space with natural textures of warm stone and interesting furniture and soft furnishings embellishments, building a rich visual experience of layers.
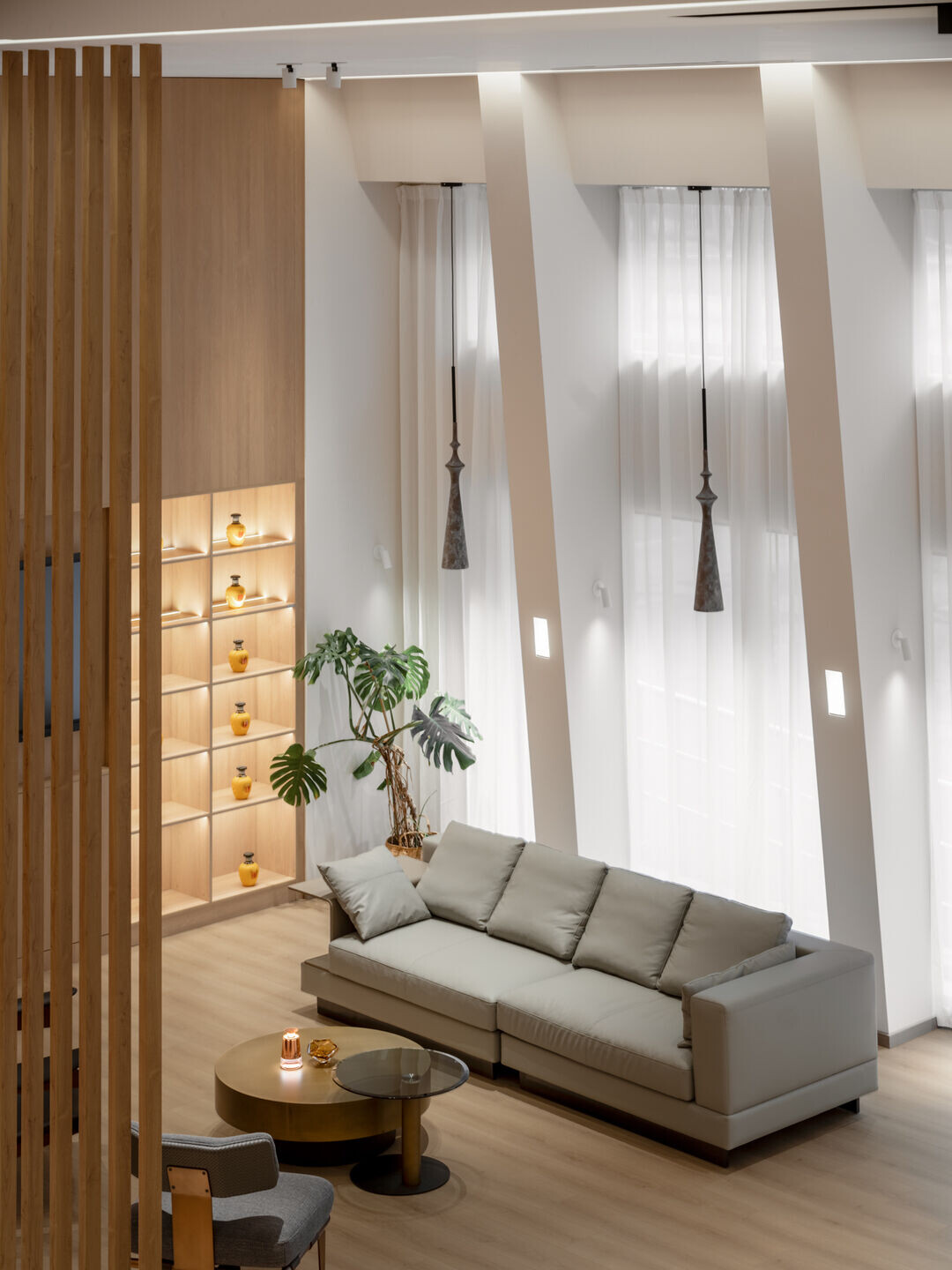
The high ceilings through the two floors break the constraints between floors and open up the flow. The vertical timber veneer enhances the sense of spatial extension and opens up the view, creating a simultaneous intersection of people in different activities and the 'personality' of the building is subtly integrated.
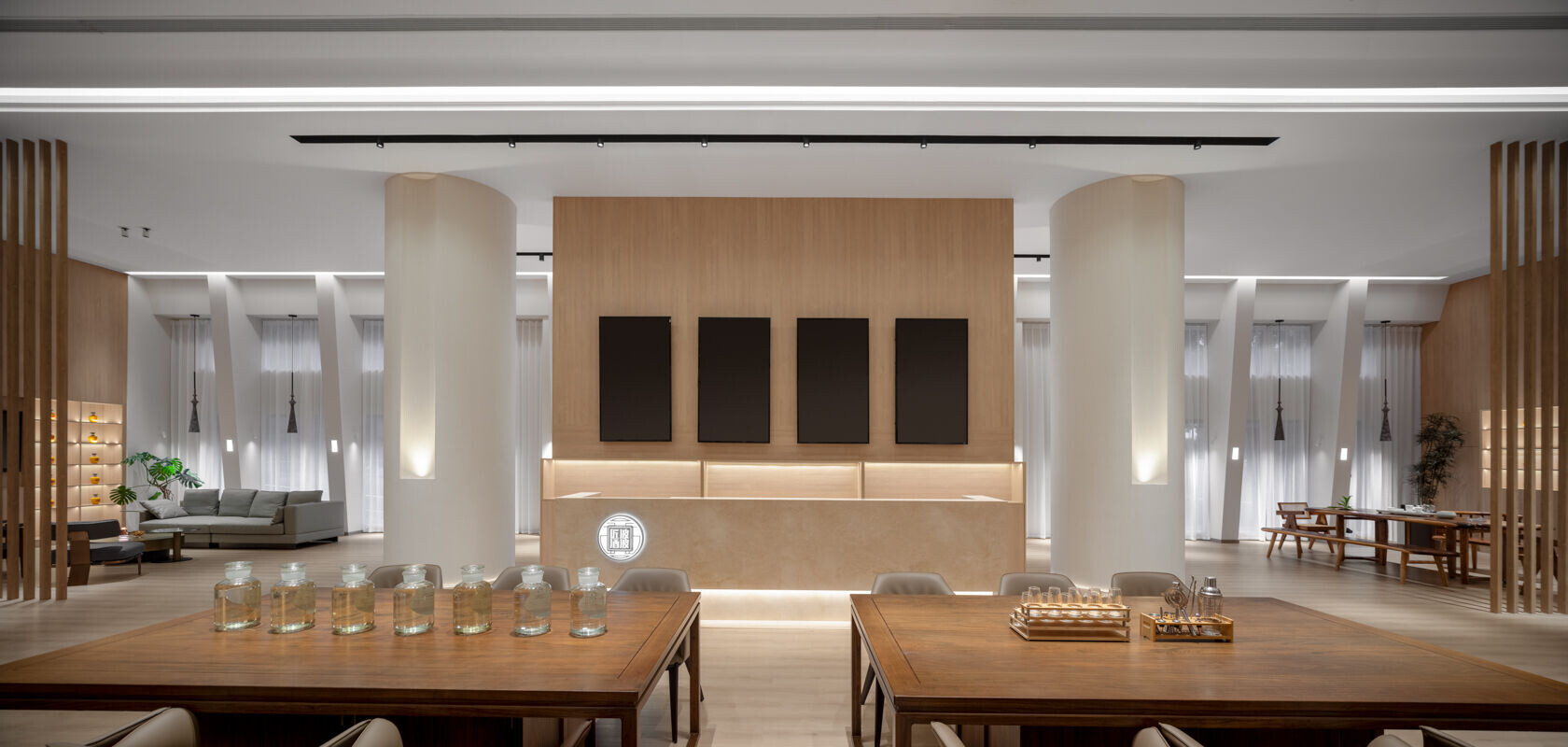
In the new design, the exterior of the building is seamlessly linked to the interior, bringing together previously separated spaces; the reception hall, the liquor culture showroom, the guest lounge, the tasting area, the bespoke area, the sealing area, the restaurant and the cigar bar.
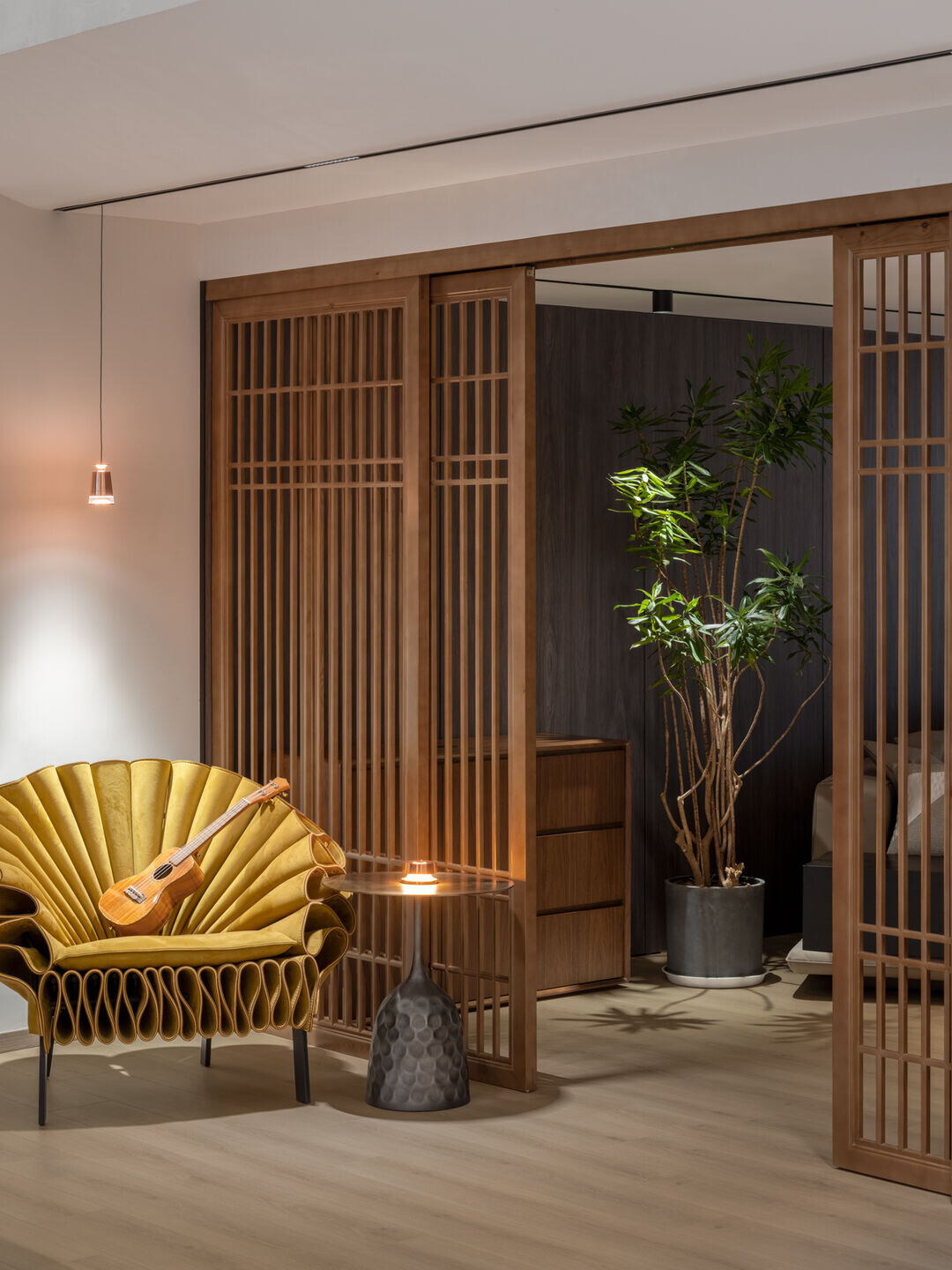
Metallic spiral staircase with diffuse reflections and a slight glow,the design breaks the original layout by connecting the staircases with handrails of the same material, dissolving the original structural columns and creating a sense of sculptural unity.
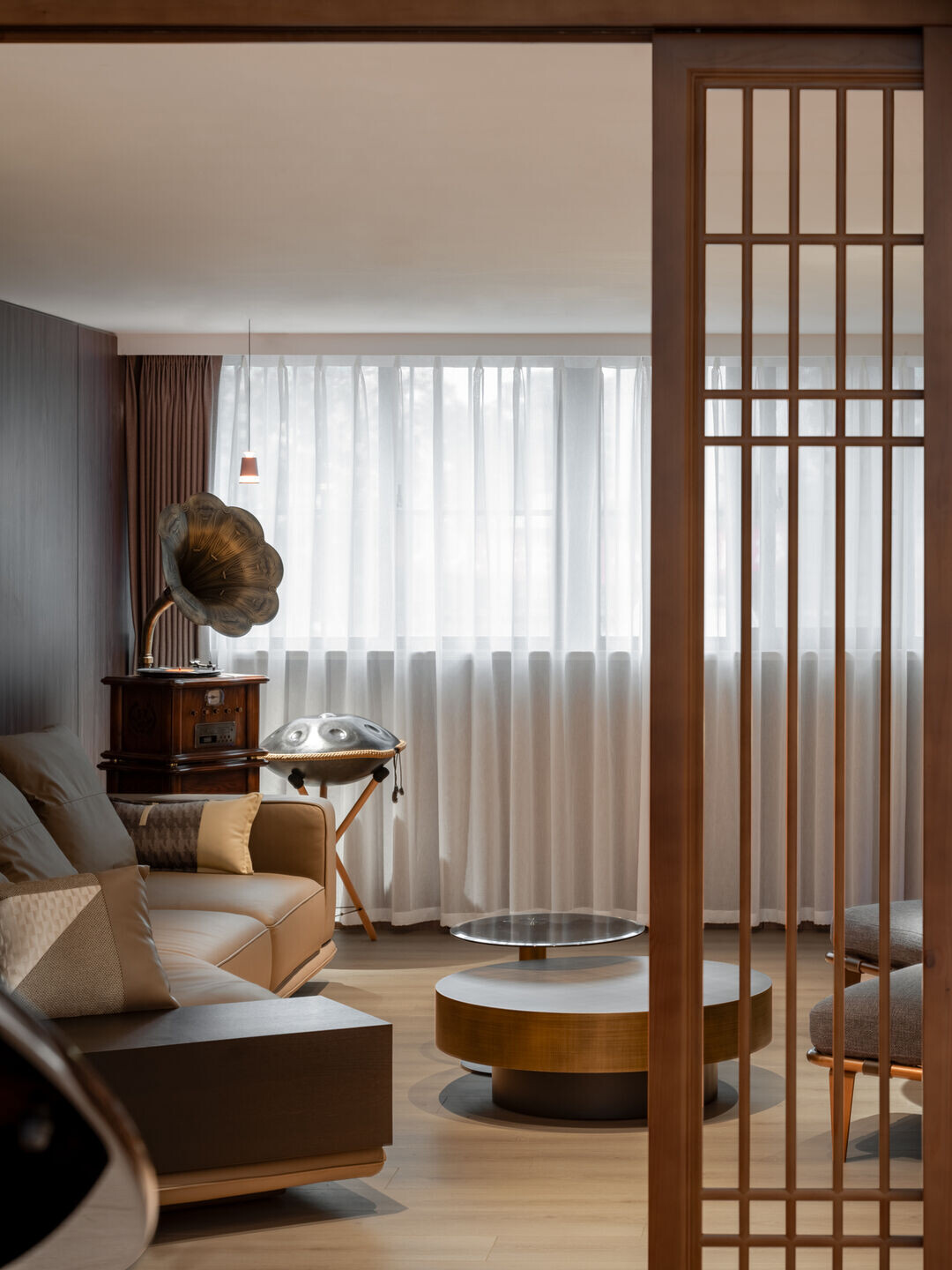
The water bar is connected to a hollow atrium, where the natural expression of light allows the whole space to breathe; the desire to create a comfortable space for people to linger and exchange tastings, using the natural softness of vertical lines to weaken the incompleteness of the building's structure.
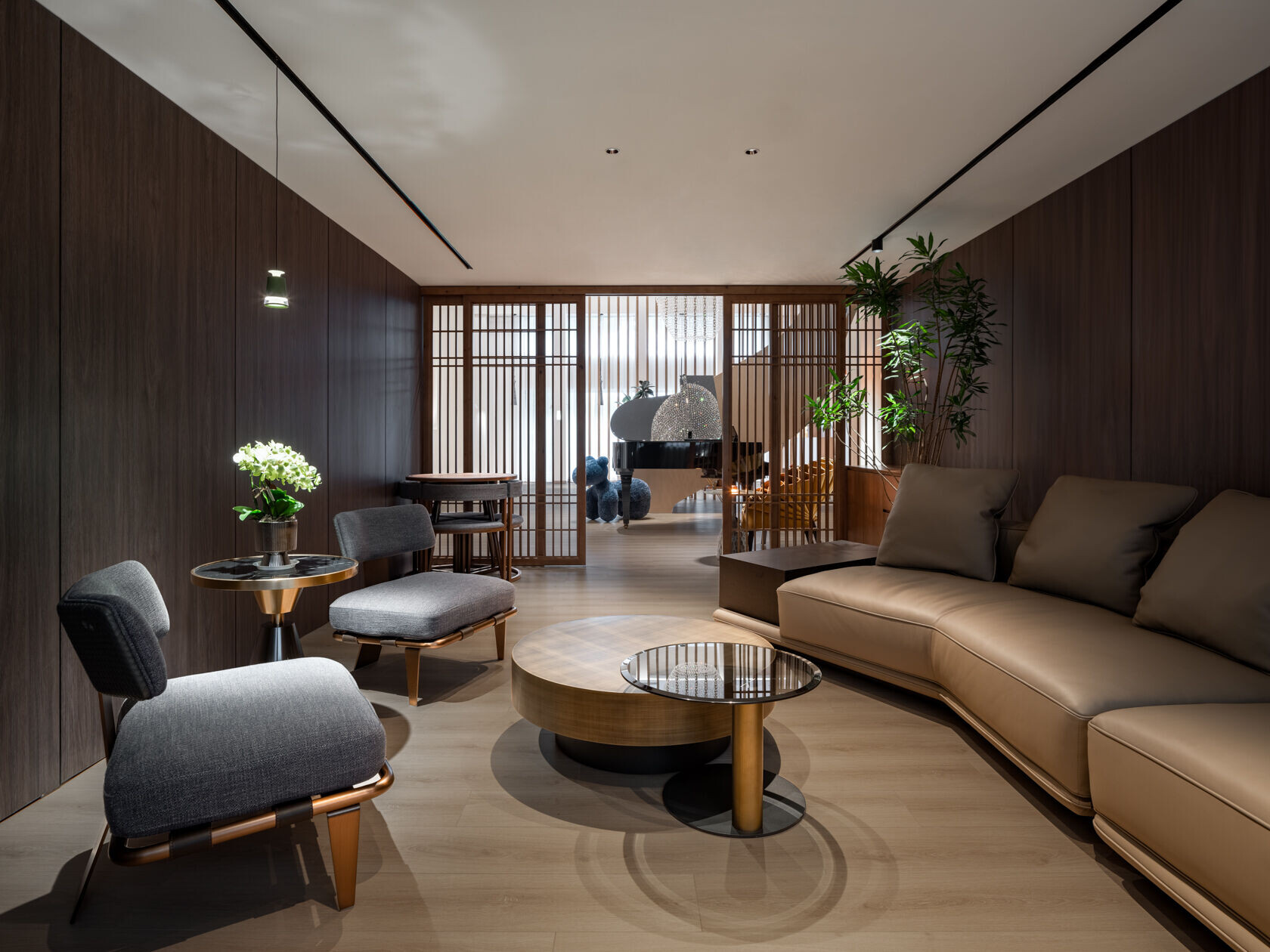
To create an immersive experience of the sauce culture space, not only the products are displayed, but also the output of the brand values, the discussion of the use of the products in the scene, and the expression of the artistry of the space.
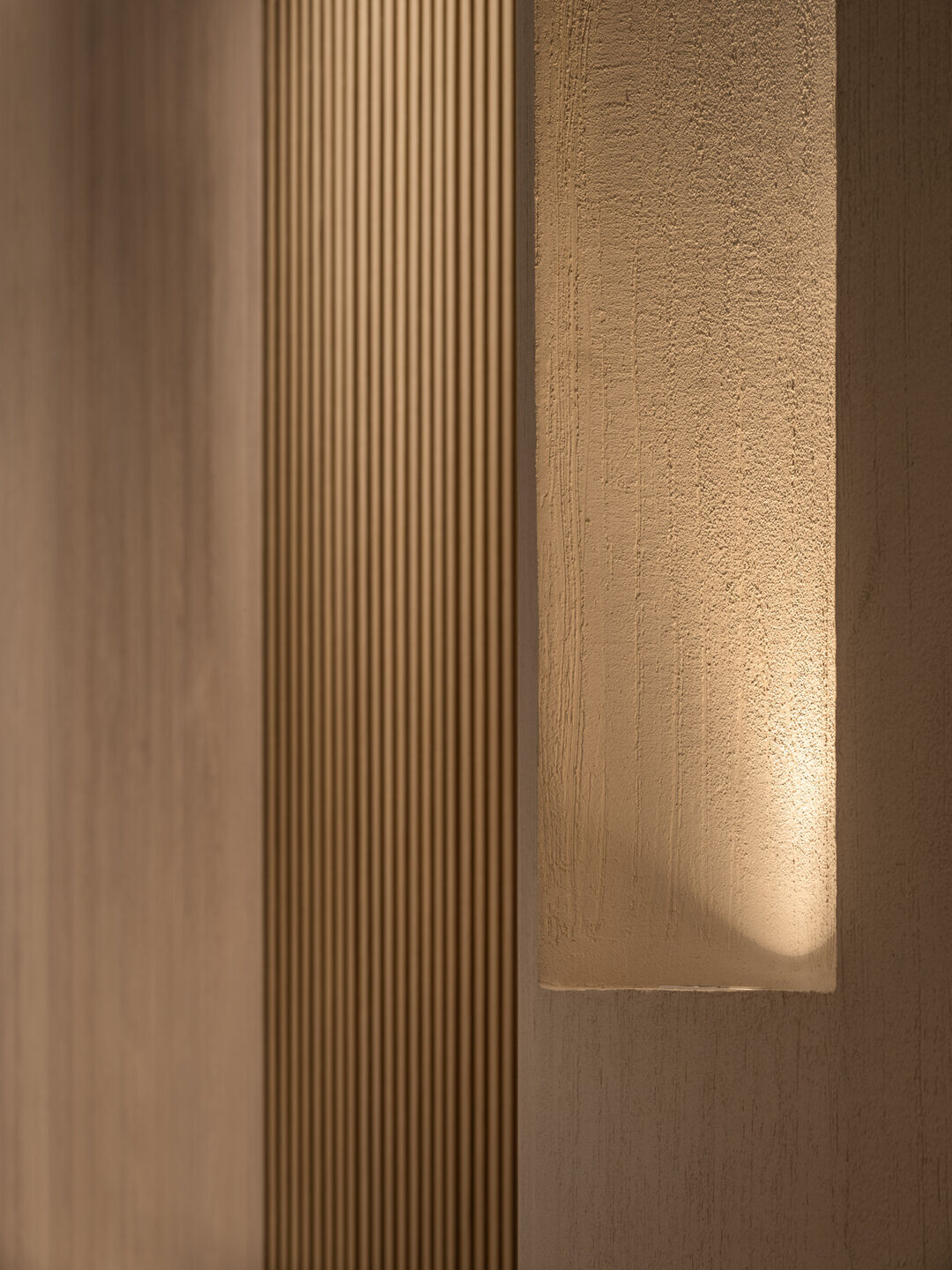
Through the rational planning of the space aisle, product display area, customisation and sealing area, the first floor is increased to a number of restaurant rooms functional area, forming a relatively independent and private space, allowing guests to experience the showroom with a desire to explore; the wandering route links the various experience spaces, as if in a secret garden.
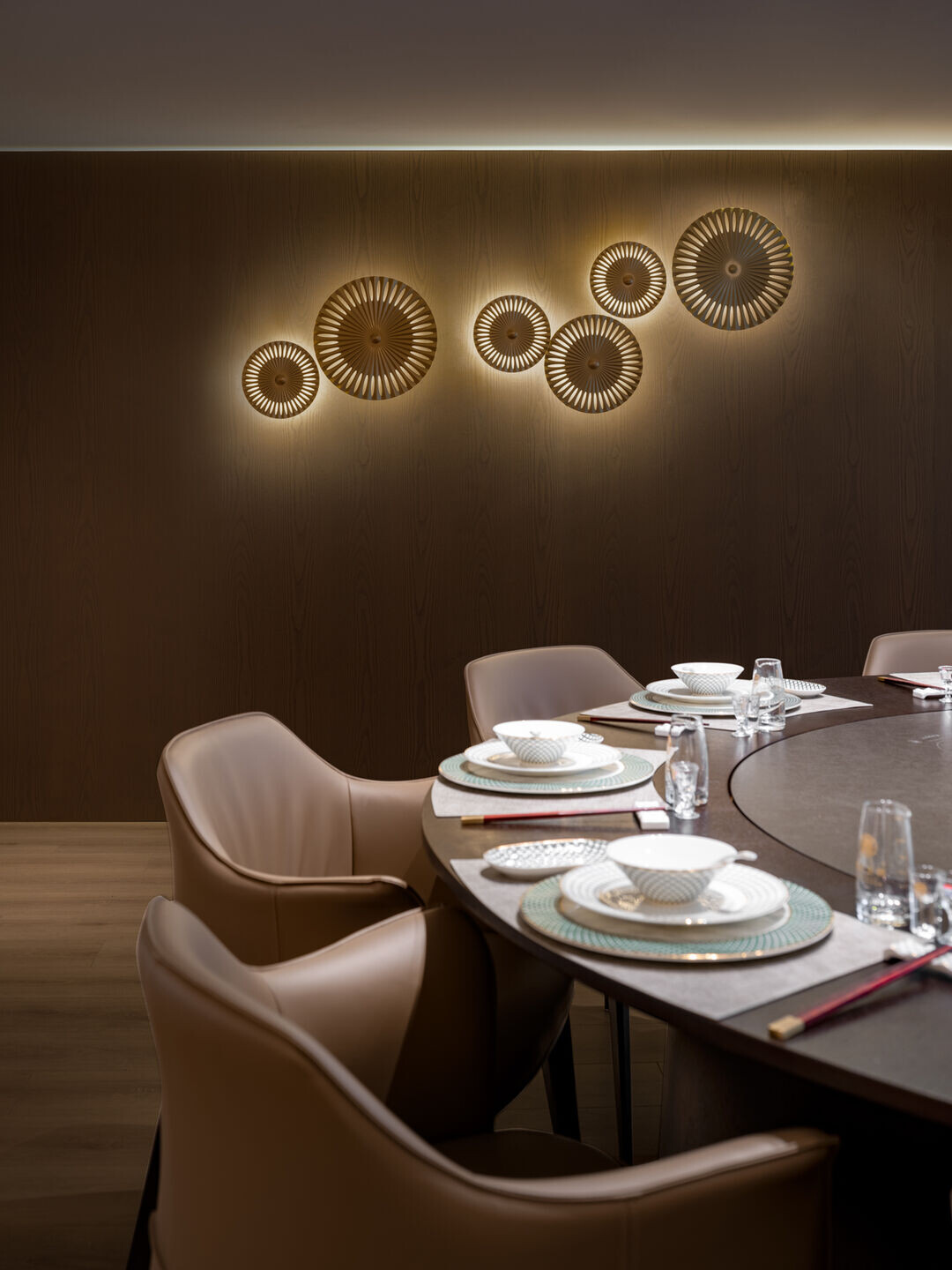
Team:
Project owner: Renhuai City, Guizhou Province Bobojiang liquor Co,Ltd.
Design firm: DCDSAA Architecture Office
Principal Architect: Hao Wang
Constructed by: Shanghai Dian chuan Architectural Design Co.Ltd
Lighting Design: Shanghai Chijia Lighting
Project Photographer: Qingshan Wu
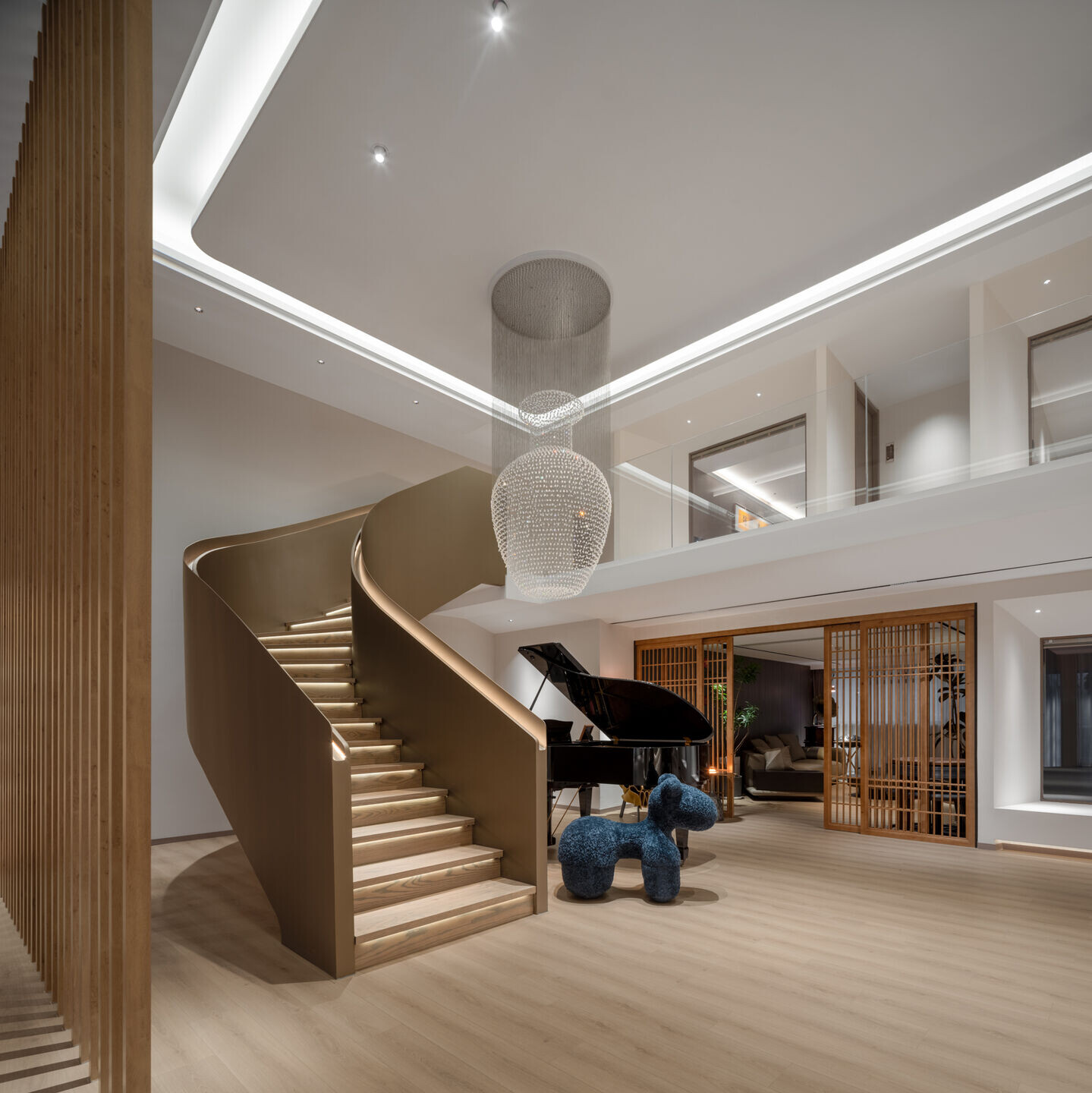
Materials Used:
Main materials: stone, steel, wood finishes, glass, metal, textured paint
Furniture customization: Hangzhou Zhugong Intelligent Home Co.
Lighting brand: IG Lighting
