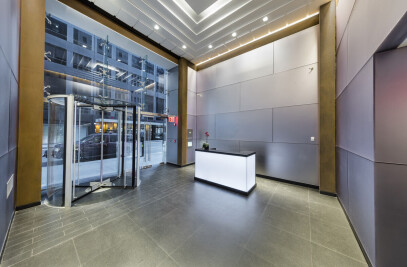Sotheby’s Institute of Art
Sotheby’s Institute of Art, New York campus, is a graduate school of art located on two floors of a midtown Manhattan office tower, offering graduate degrees in art business and object-based learning. Student classrooms, commons areas, faculty, and administrative offices as well as a library and gallery comprise the essential elements that make up the campus design.
Satisfying the challenges of a diverse and varied space program, Sydness Architects designers retained the crisp, contemporary spirit that the institute desired in the design and finishes of the space. The requirement for flexible gallery installations throughout the school provided an opportunity to use a variety of lighting solutions for changing exhibitions.
What was the brief?
The brief was to renovate and re-design the institute's full urban campus which was located on two floors of a mid-town Manhattan office building. A library, cafe, gallery, and faculty offices and work areas were also included in the planning program.
What were the solutions?
We explored and incorporated a variety of lighting solutions and introduced new finishes and furniture to give the classrooms and other active spaces more vitality and excitement than they had previously. The institutes' art collection was also a plus in helping to define the spaces and create interest.
What were the key challenges?
The key challenges we encountered in designing the institute were found in the existing building where the school was located. Working to create exciting and inspiring educational environments within the limitations of a pre-war office building posed numerous challenges. Ceiling heights and column locations that could not be adjusted were the biggest single challenge for the designers.
































