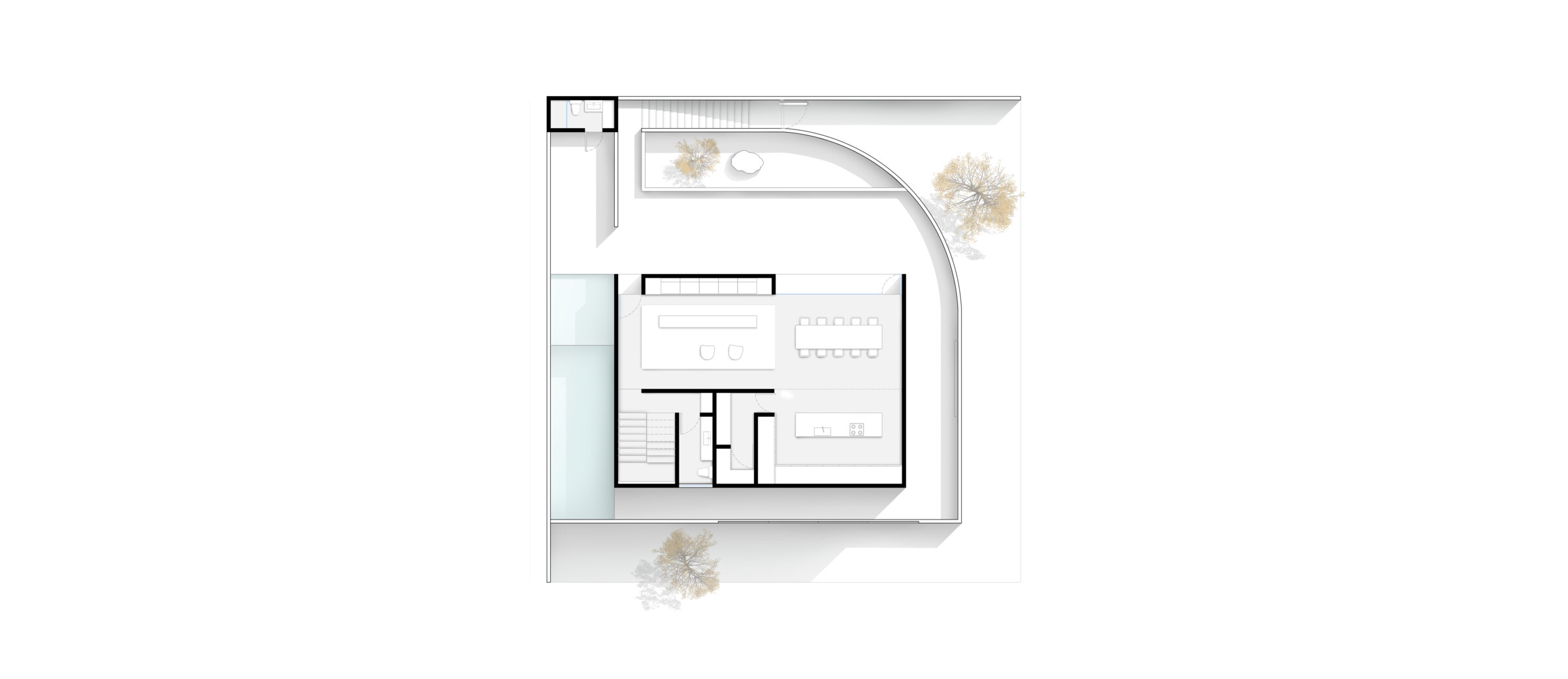Puerto Vallarta is a small coastal city facing the Pacific Ocean in Mexico. This place brings many memories to me because my family and I used to spend summers there when I was a child. After 8 hours of heavy driving, it was very exciting to play the game of who would be the first to see the blue sea line peeking through the jungle.
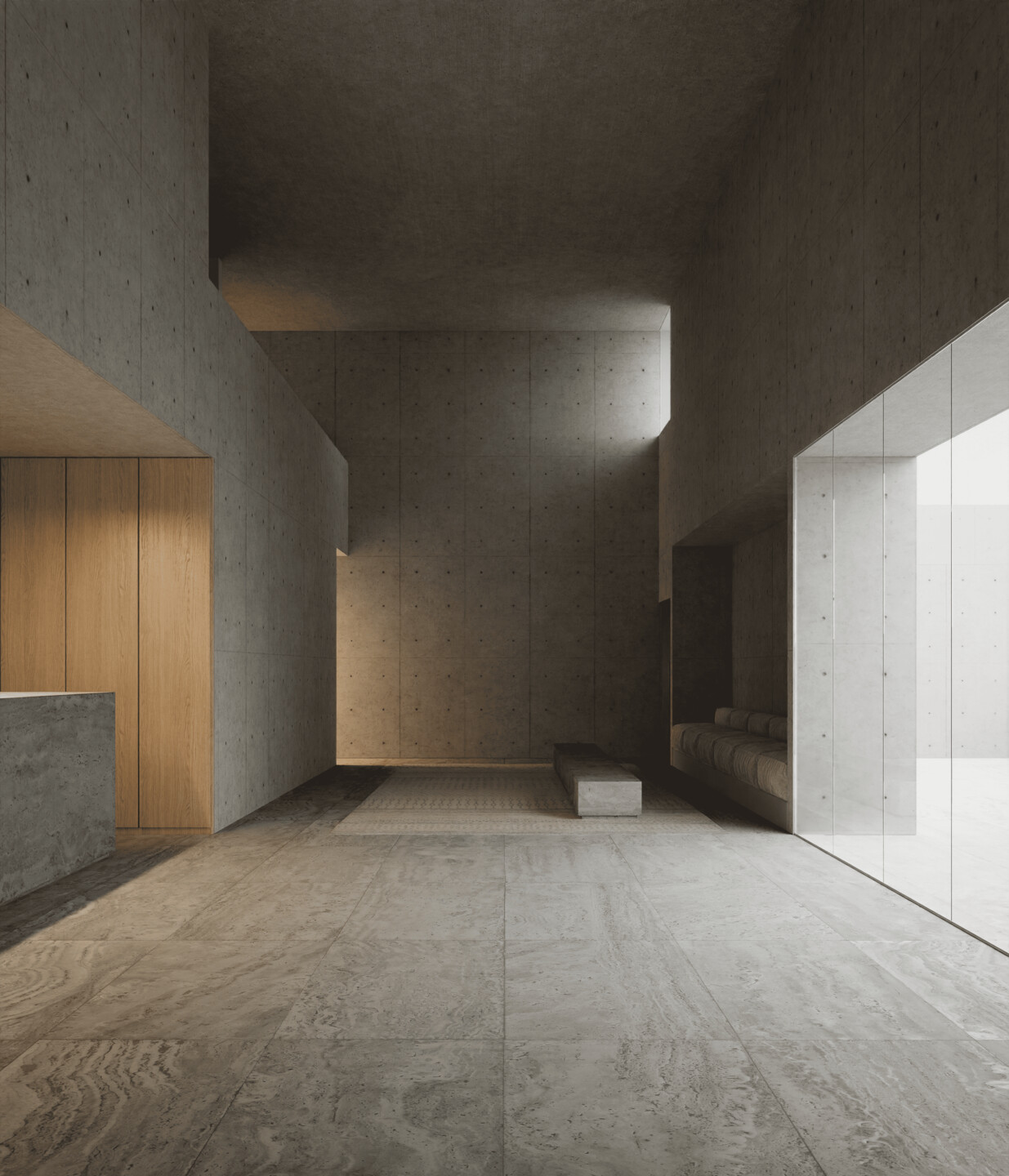
We were asked to design a home in this city for a family formed by Gustavo, Cynthia, and their two little daughters. With very noble and friendly characters, this couple were so passionate about architecture that they made a trip to Japan to see the works of different Japanese architects, with their daughters still in their arms. Both have very complex, intriguing, and admirable personalities, and they knew how to overcome economic, educational, and social situations and conditions that were not always favorable, but which allowed them to develop a brilliant character thanks to their constant search for learning and growing while living life.
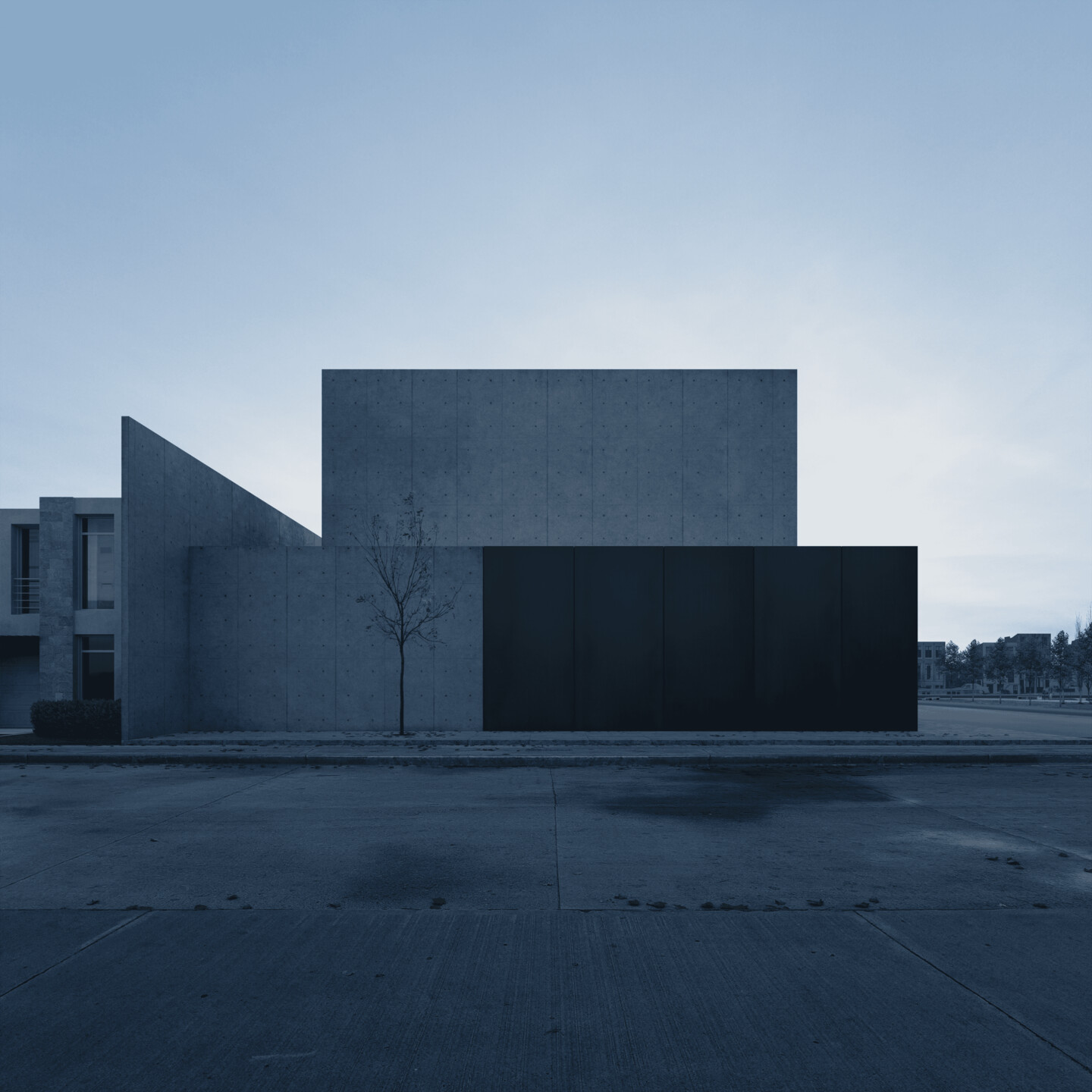
Faced with such clients, it seemed obvious that they had to be the epicenter of the project. Moreover, the home would be located in a place that had no other valuable features to influence the project but the sky, the wind, a small park, and the view of a mountain safeguarding the town. For this reason, the home was completely closed to the outside, only allowing these four valuable guests to pass through.
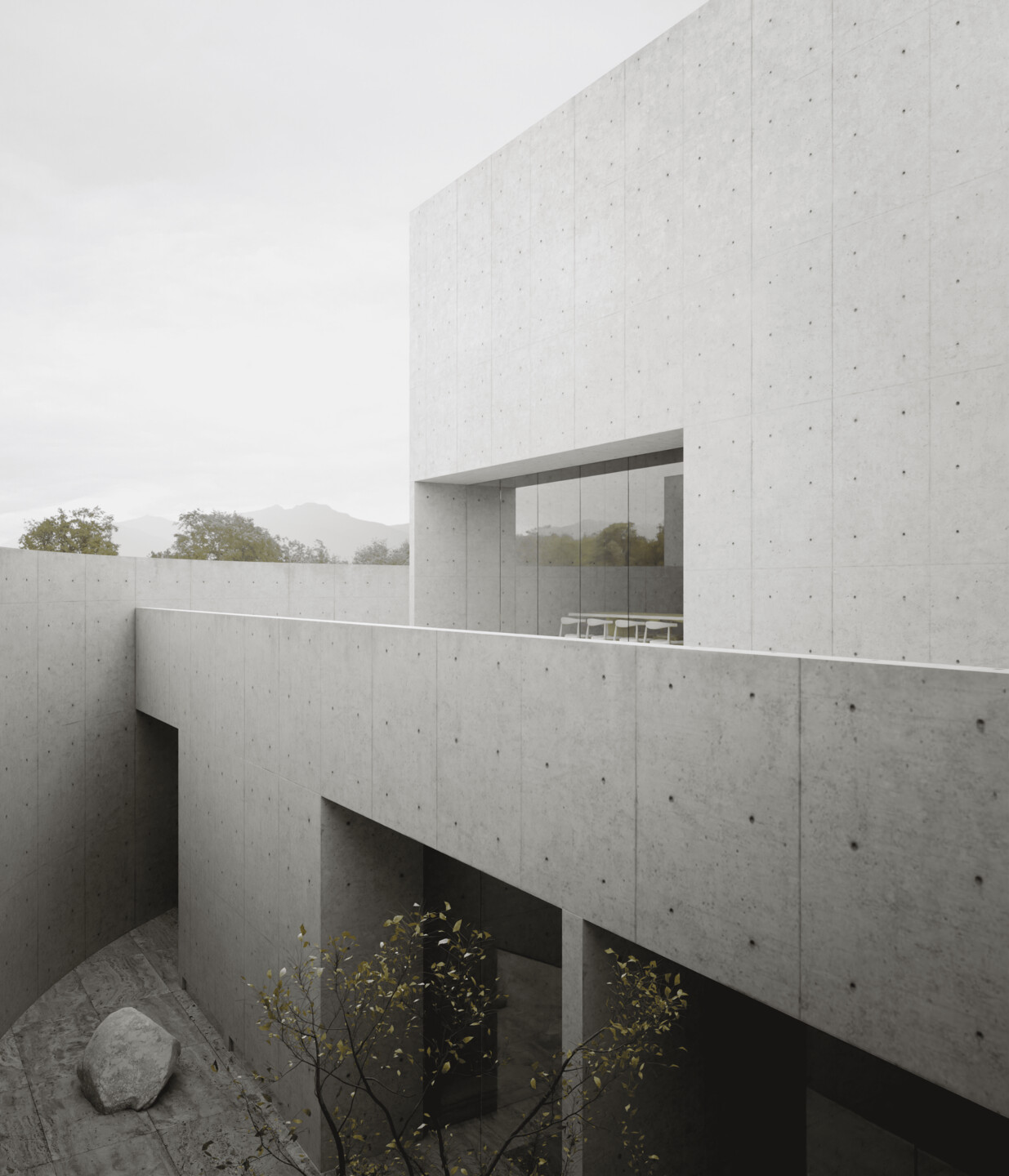
Inspired by Alberto Campo Baeza’s Casa Moliner (an architect that also has a lot of meaning for the couple), we arranged the house in three stories: the first one brought together all accesses and private areas; these were so ample that laid out a base on which we placed some liberated public areas developed through the second and third stories, just as the Spanish architect would do in his aforementioned masterpiece.
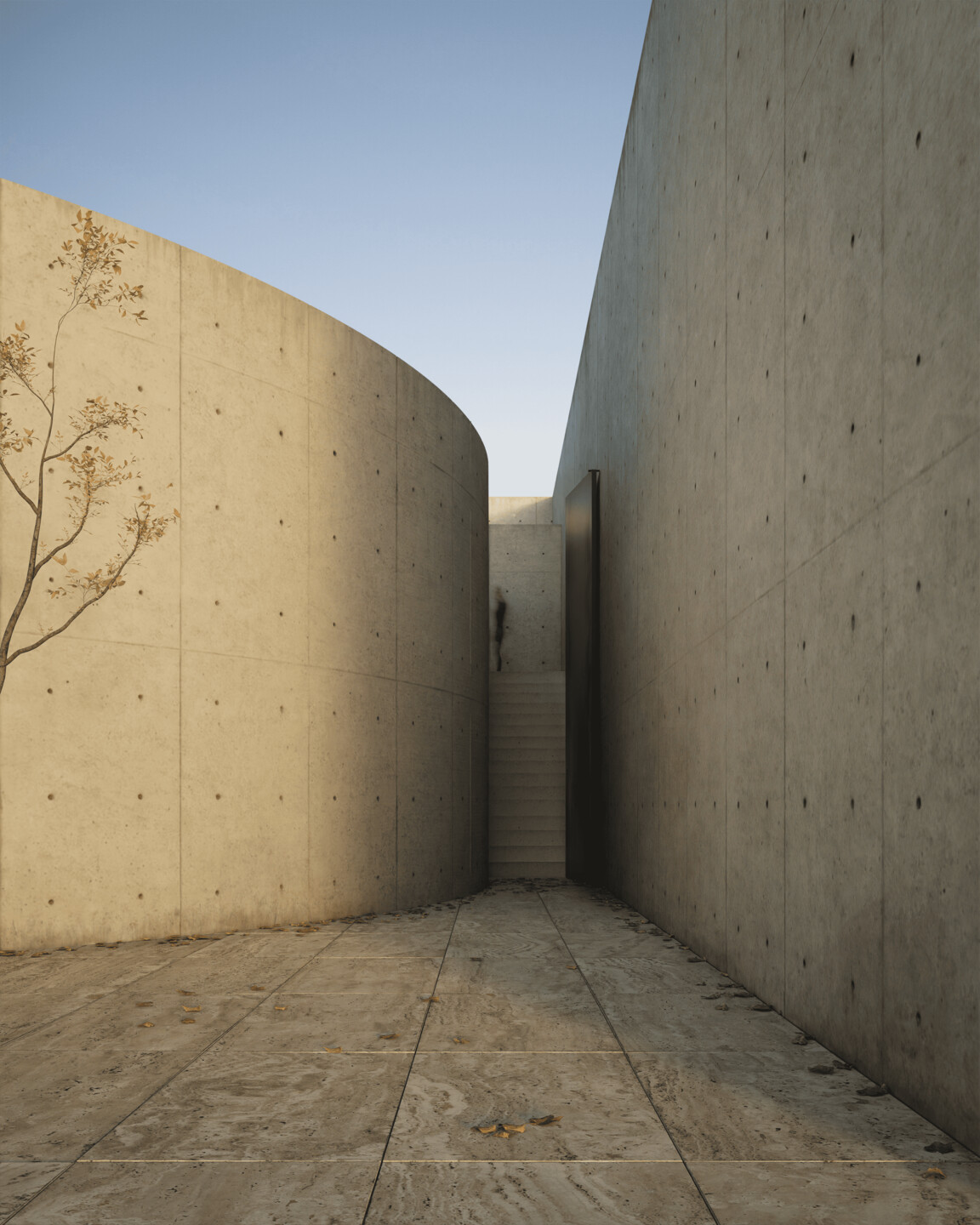
This superposition of elements was very interesting in that the surrounding emptiness allowed us to feel the nothingness and contemplate the sky and the mountain, feel the wind, and see the foliage of the trees in the neighboring park. A curved wall next to the pedestrian entrance invites you to pass as it forms a small square with a tree that somehow connects with the rest of the trees in the park.
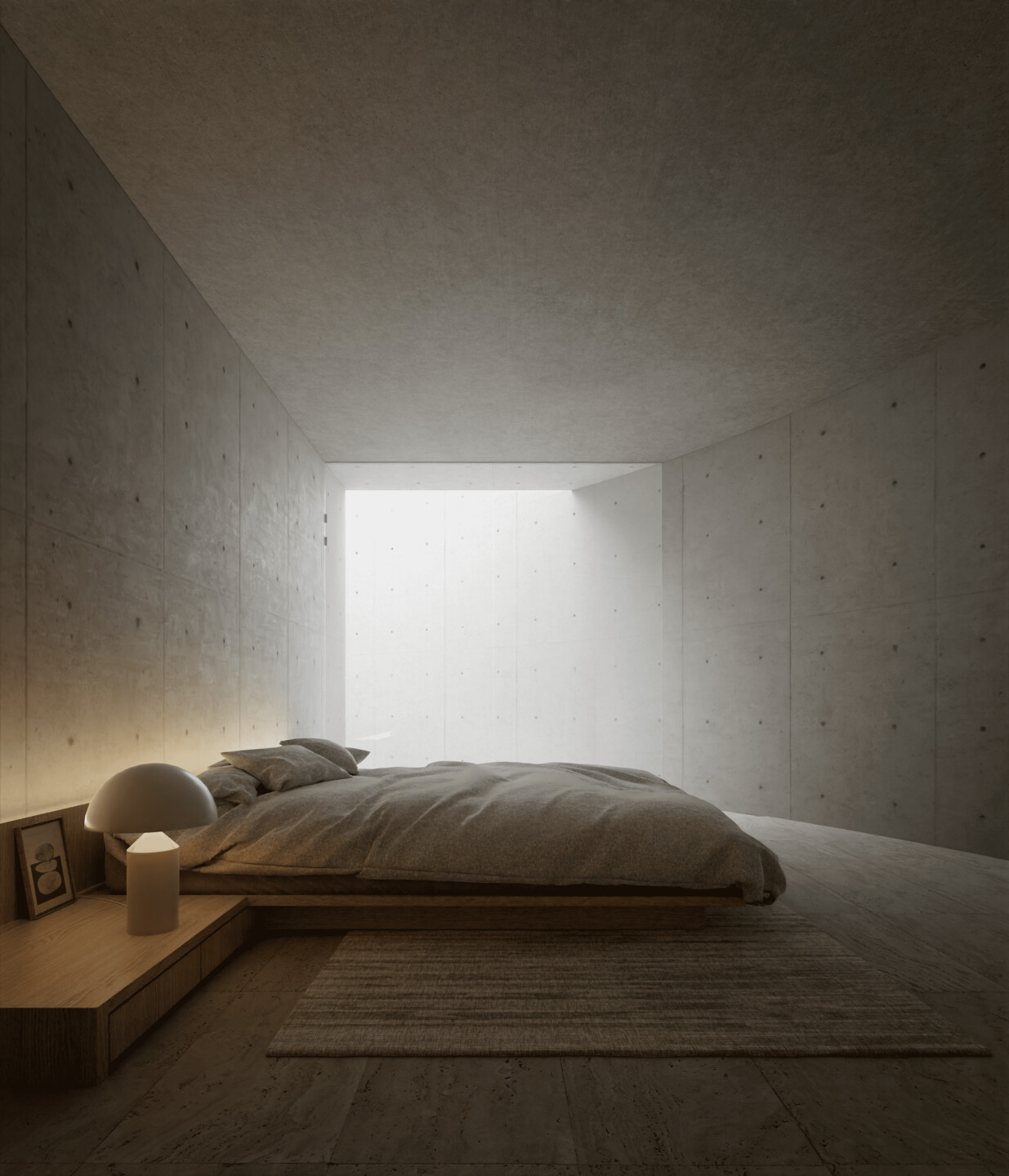
As for the materials used in this piece, we looked into exposed concrete, steel, and stone because of their ability to age beautifully in a tropical climate.

