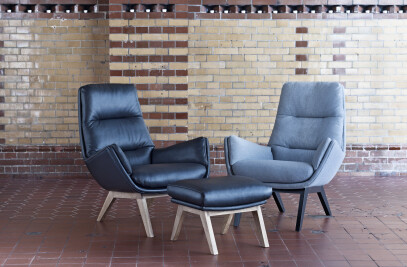The project is for the first office of a Bulgarian trading company engaged in trading on the global stock exchanges. The office occupies an entire floor in a newly constructed Class A office building in the Business Park Sofia area.

The foyer of the floor is entirely open, as the company's operations do not require frequent visits from external individuals, so a reception area is not necessary. Cloakrooms with ample space for employees and support teams are located in the foyer.

The main part of the floor consists of an open workspace with the capacity for 82 workstations. Workstations are separated from the common corridors by screens made of perforated sheet metal, allowing light to penetrate into the interior of the room. With the exception of the main kitchen and dining area, the flooring is carpeted. This soft flooring helps reduce background noise in the open workspace.

The work of the employees is primarily on monitors, so the selected colours are dark grey to reduce contrast and strain on the eyes. At the back of the workspace, there is a designated area for a small risk control team. The dividing walls in front of the team are airy, made of dual-tone slats in grey and wood decor.

There are several dining areas. The office features an open bar for short breaks, located in close proximity to the main kitchen and relaxation area. The bar offers a spacious view of the rapidly expanding business district in the city. Bright colour contrasts and livelier colours are employed in all non-working areas. In this trend, blue chairs and the black bar with a black marble countertop stand out.

The main kitchen is separated from the shared space with the dining area. The colours are again contrasting and stimulating to the senses. Limited space in the dining area led to the use of centrally located bar tables with compact chairs. The dining area also has decorative lighting for informal events. The flooring is hard, highly wear-resistant, and easy to maintain.

The relaxation room is a transitional space connecting the workspace with the conference room. It houses several spaces combining sofas, stools, and couches. In the middle, there is an island of upholstered chairs facing in all directions. The elements are modular and can be disassembled and configured into different formats in the room according to specific needs. A large built-in library provides ample space for the professional literature required for in-house training and qualification.

In the conference room, a long modular table is placed. Its constituent desks are separate and can be arranged in multiple combinations. This is essential to allow the space to be used for both operations training and seminars. Additional seating is provided by the upholstered benches at the back. A large presentation TV is mounted on a wall covered with writable paint, turning the surface into a large whiteboard.

The enclosed office within the office is intended exclusively for brief operations and interviews for hiring employees. The company's structure does not require the separation of executive personnel, and the common space is used by employees at all levels. The office is furnished with freestanding upholstered furniture and a decorative wall clad in marble with concealed lighting and benches.

Different zones are separated from the workspace by glass partition walls in combination with tall, walnut veneer doors. For the noisier spaces, such as the dining area and the relaxation room, double-glazed walls with increased sound insulation are used.
















































