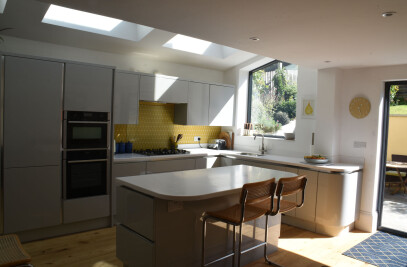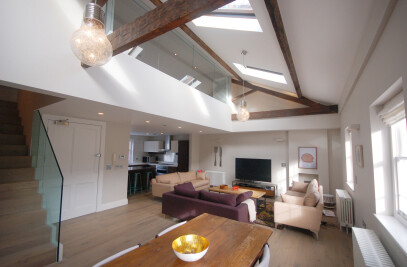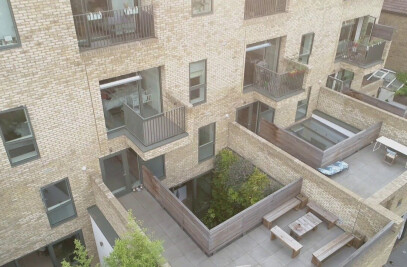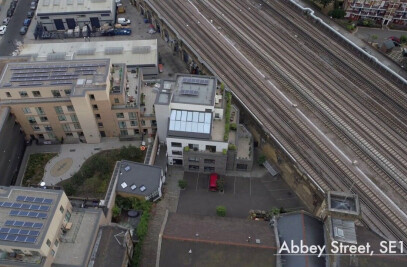The project consist of three five-bedroom terrace houses situated on a bomb damaged, infill site. The site had previously housed post war prehab homes before being utilised as a council allotment in Wandsworth, London. The design relates to the existing Victorian street frontage and neighbouring residential apartments, with a two storey parapet line at the front and rear and a setback mansard roof arrangement. The overall height of the building was determined by the daylight requirement of the adjacent apartments. Internally, the ground floor layout is inverted with the kitchen and dining at the front, leading to a split-level area giving news through to the rear gardens.
The slope along the site's frontage facilitated the need to step the houses which was further accentuated by a setback to each to express the structural frame.
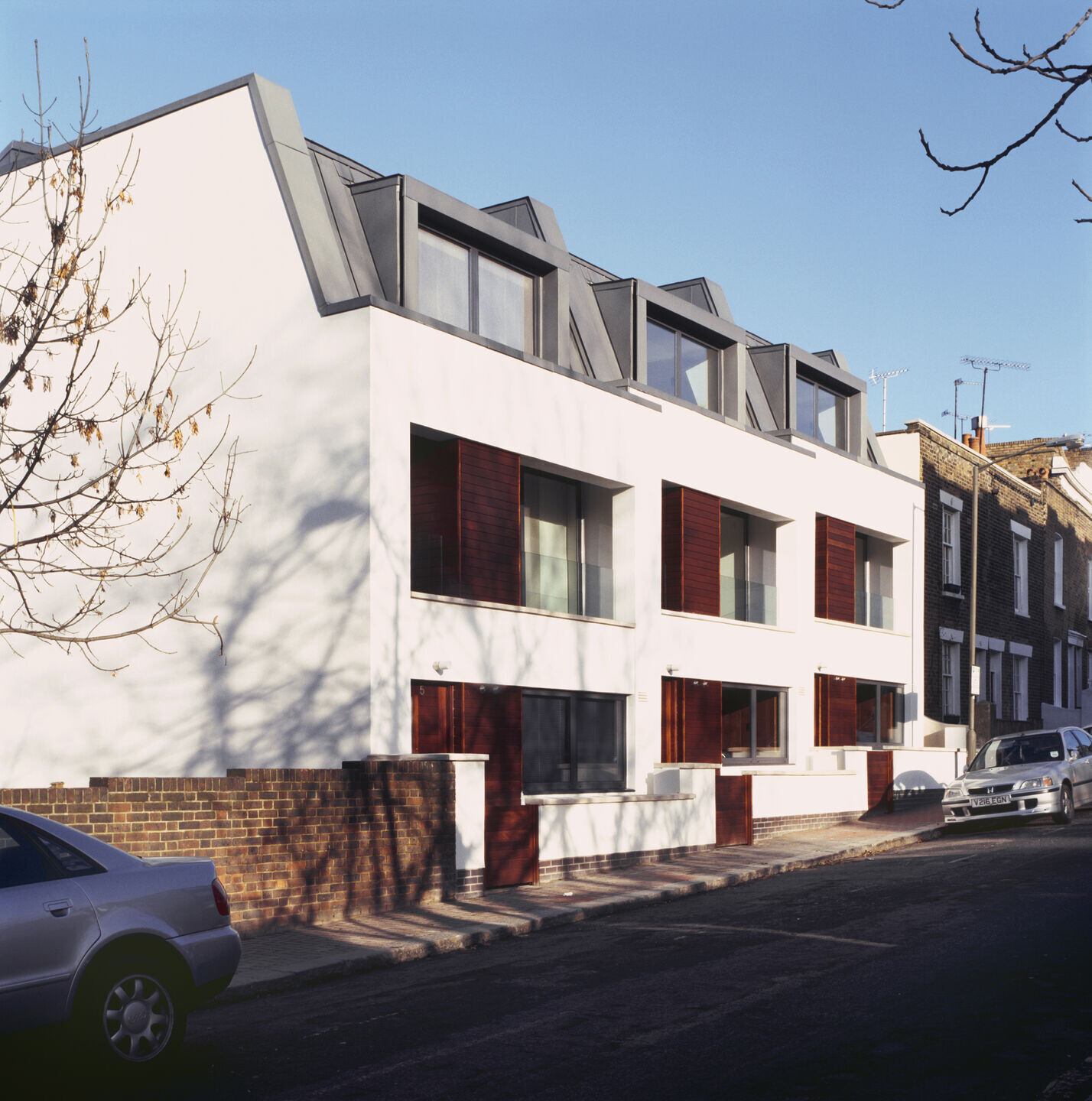
What was the brief?
The client's brief was to design cost effective, flexible, family houses, which could provide ample accommodation and incorporate a strong contemporary statement of spacious, light living spaces in contrast with typical conventional terraces in the area.
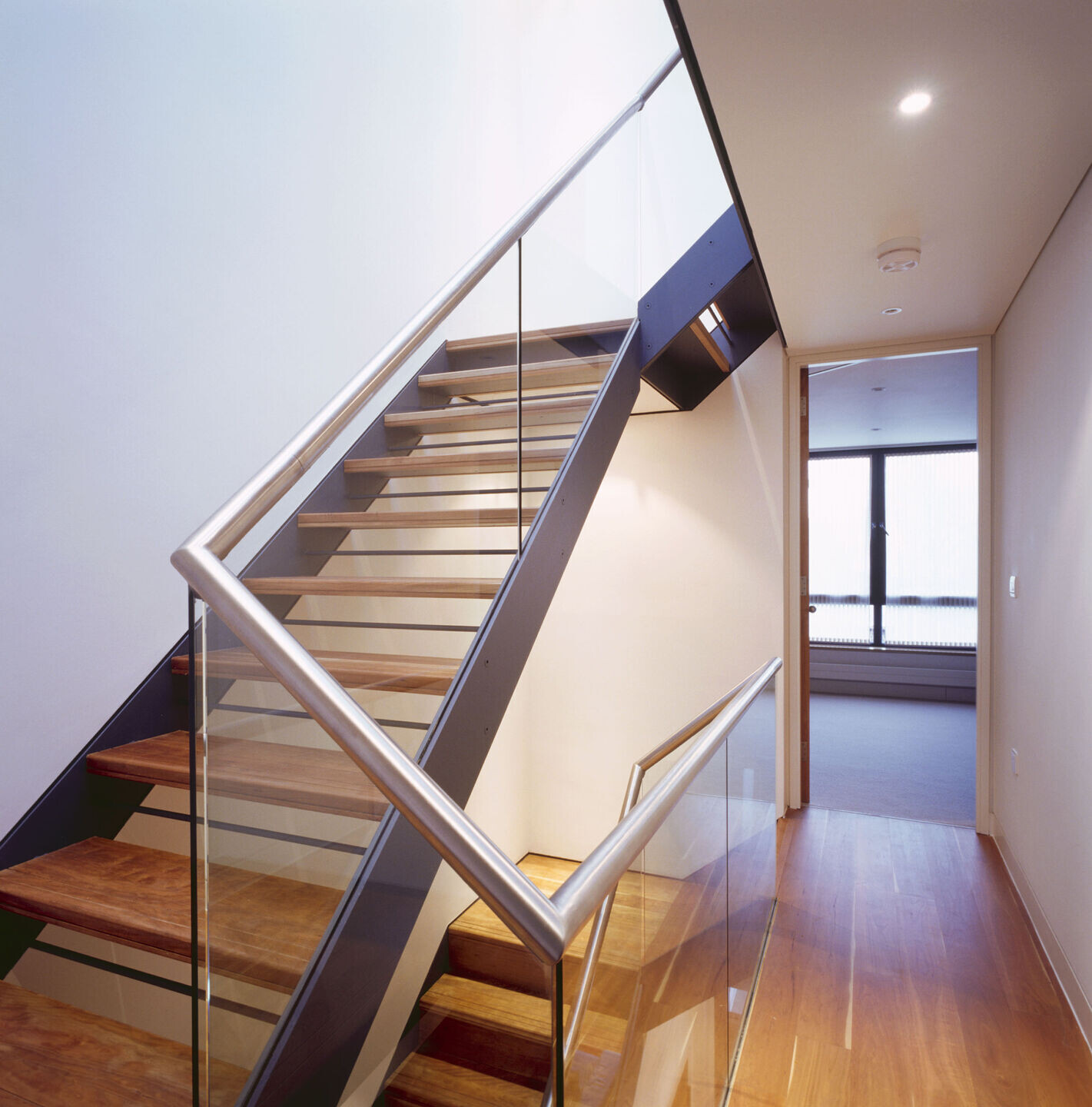
The key challenges of the project included:
1. Overlooking and daylight requirements
2. Bringing natural light deeply and sustainably into the plan
3. Introduce a contemporary feel to the design without compromising the continuity of the street frontage.
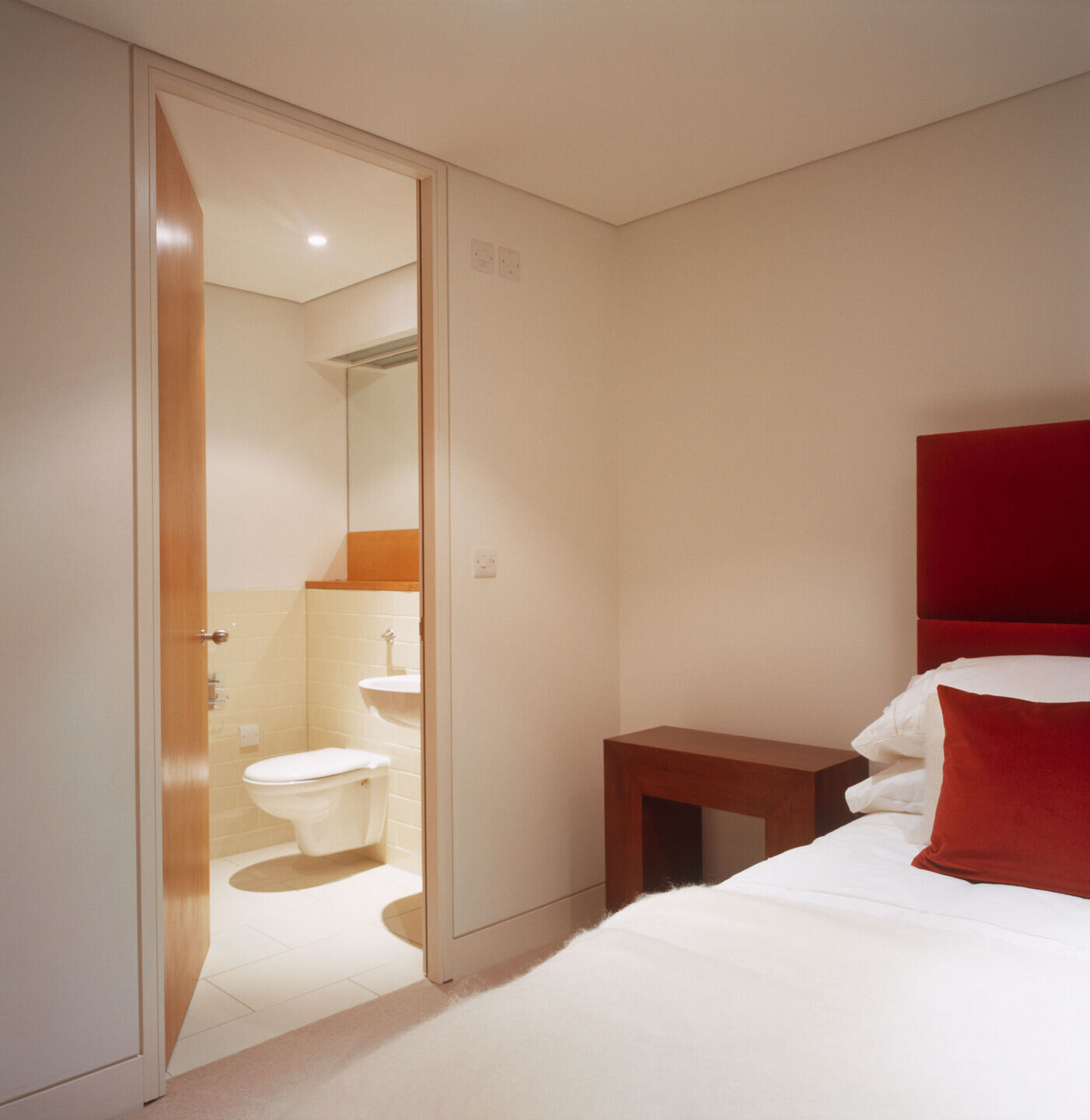
The proposed solution to the key challenges were:
1. A day lighting study was carried out and submitted as part of the planning application to assess the impact on the ground floor apartment at Huntington Court facing the site, which in turn determined the height of the new flank wall.
2. The incorporation of recessed balconies to the first floor bedrooms allow deep sun penetration in the winter months and provide shading in the summer months maximising passive solar energy which intern reduce heating costs. Also, natural daylight is introduced deep into the plan via large skylights to the living room and main stair. Mansard roofs with dormers allow generous sunlight into the bedrooms and are clad in zinc for for durability and low maintenance.
3. The massing of the houses follows the line of the adjacent terraces with a two storey parapet line at front and rear and a setback mansard roof arrangement as used at No.21 Tonsley Place. The houses incorporate contemporary and traditional materials: a zinc standing seam roof, white rendered walls, aluminium windows, timber screens and doors.
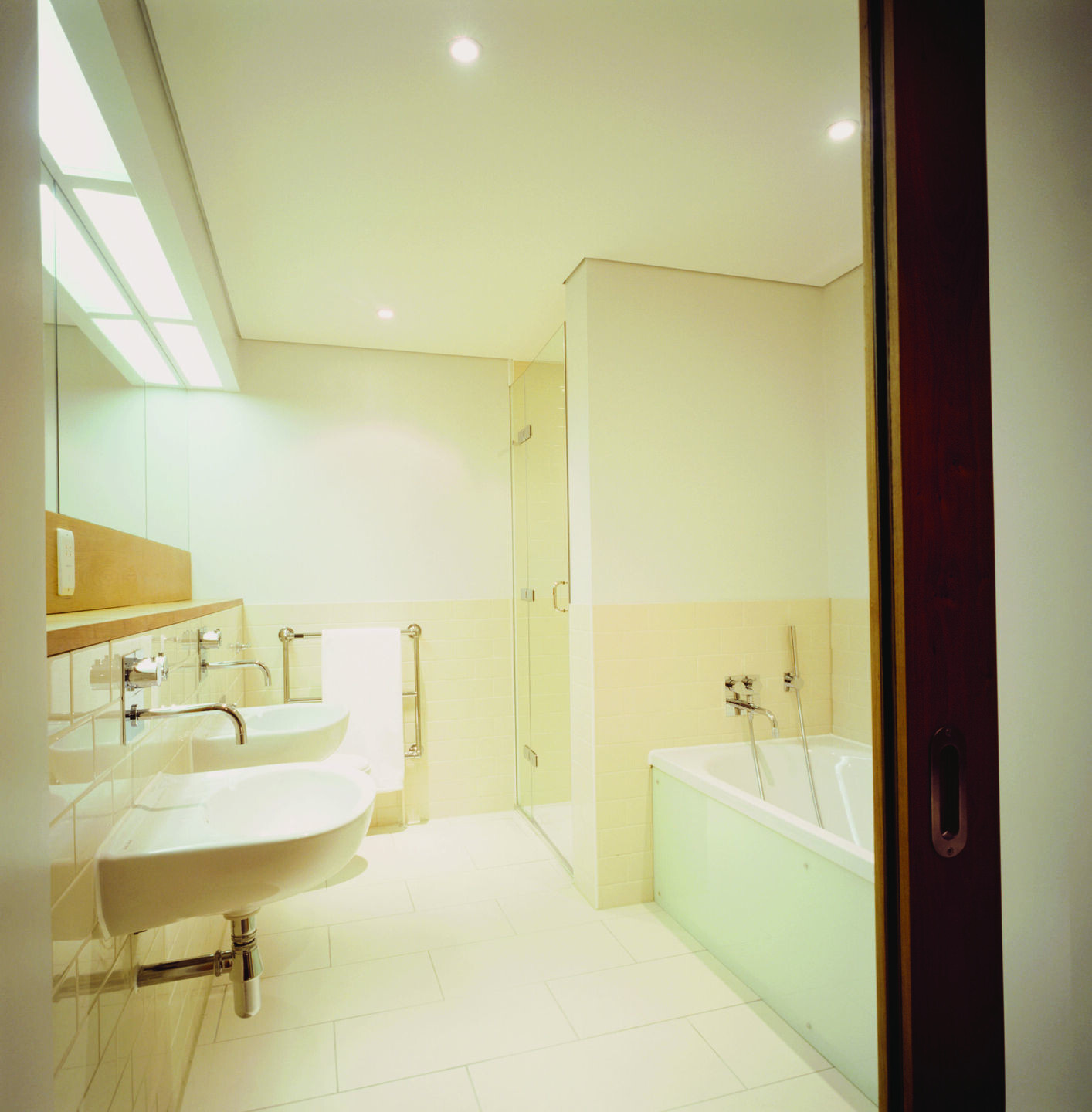
The building incorporates a range of sustainable features including:
1. Recessed balconies to the first floor bedrooms allow deep sun penetration in the winter months and provide shading in the summer months maximise passive solar energy which in turn reduce heating costs.
2. Sustainable materials to minimise the damage to the future environment.
3. The houses encourage the use of existing public transportation rather than car use.
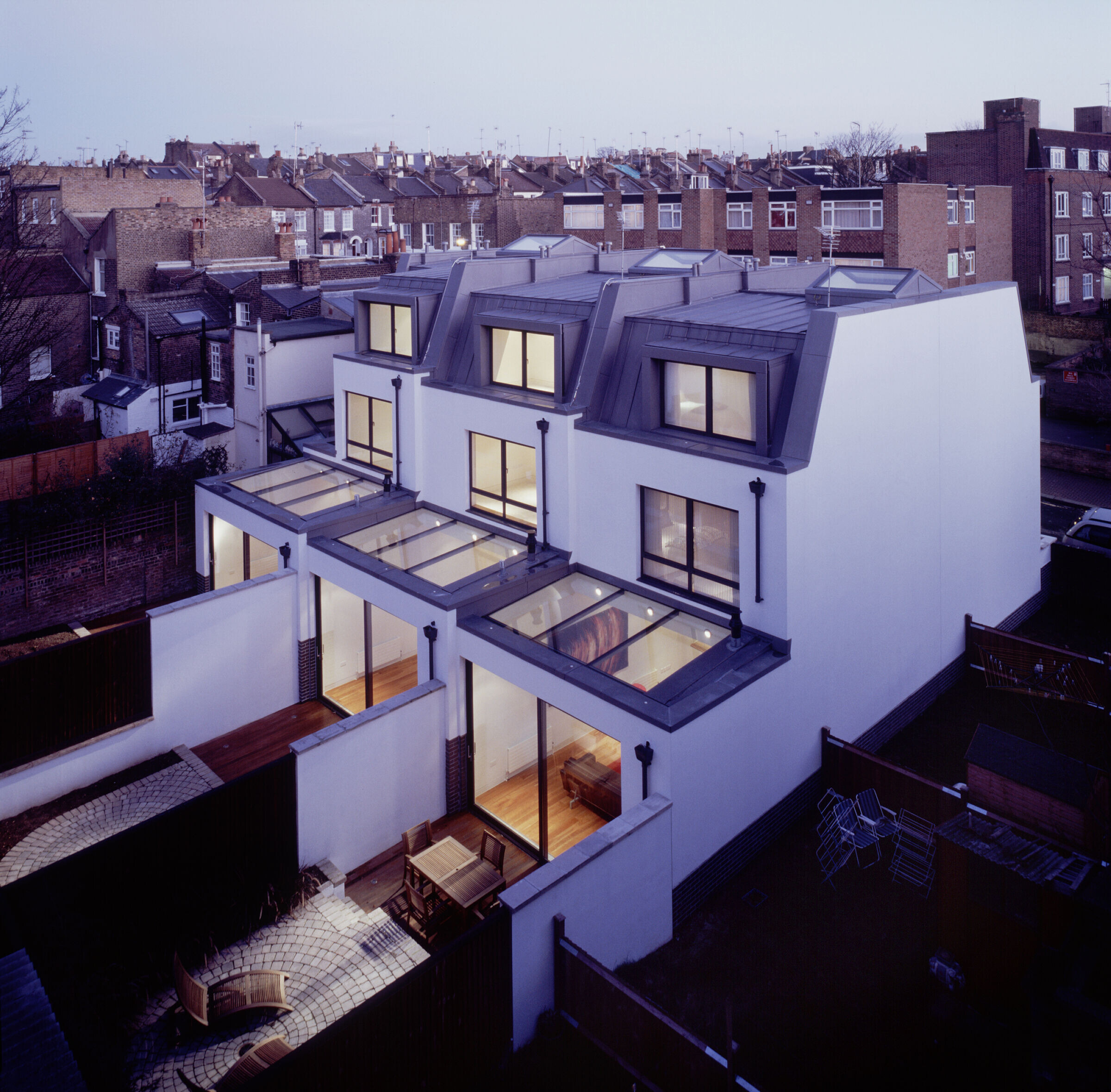
The building has been crafted to suite a unique urban environment in the heart of London. It has been crafted in respond to the existing historic context, transport and neighbours' amenity adjacent to the site. The design utilises a composition of traditional and contemporary materials sympathetic to the existing industrial heritage. The contemporary aesthetic makes a coherent and legible addition to the urban landscape.

Q Developments are an experienced property development company, committed to deliver high quality new build properties in London and throughout the UK. They strive to move away from the generic pattern book design and bring forward a new housing type, reflecting the company's ethos and commitment to producing beautifully crafted homes.

The structure is founded on piled concrete foundations and stability is provided by means of concrete portal frames allowing the large ground floor spans to be achieved and giving appropriate acoustic insulation between the properties. Exposed steel staircases were chosen for lightness of appearance and simplicity in connecting the structural glass balustrades.

Team:
Architects: Mark Fairhurst Architects
Structural Engineer: Elliott Wood
Photographer: Paul Smoothy

Materials Used:
Windows and Curtain Walling: Aluprof
Brickwork: BEA
Render: Knauf Marmorit Rendered Insulation System
Expanded Aluminium Mesh Rain screen Cladding: Cadisch
Roof lights: Velux/Aluprof
Precast Reinforced Concrete Planks: Bison
Precast Reinforced Concrete Stairs: Bison
Steelwork: Britfil Steel Fabrication
Lightweight Steel cladding: Metsec
















