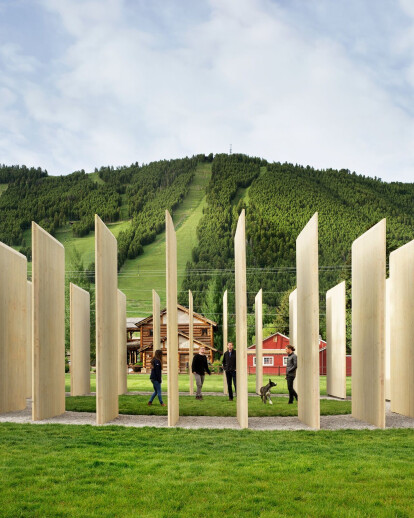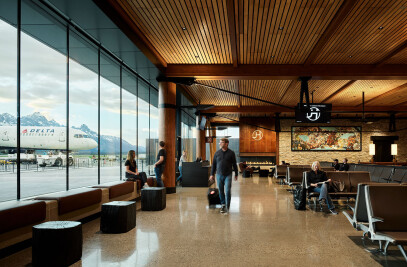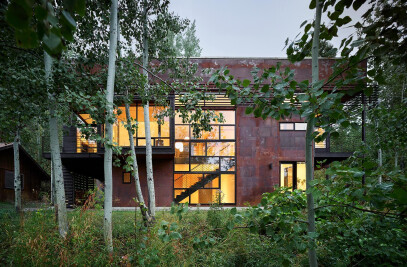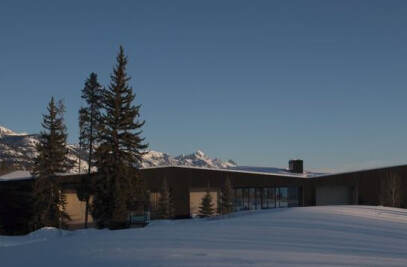The Pavilion Project is an original artwork commissioned by Jackson Hole Public Art with support from the Center for the Arts, Jackson businesses, and private donors. Completed in 2018, the project is a performance and exhibition space for community artists and groups that creates community engagement and provides a venue for artistic expression in the heart of downtown Jackson in The Center Park. Part of the Center for the Arts’s “Creative in Residence Program,” the concept was to create a gathering place that, in itself, was a sculptural art piece. This would, in turn, be used in a variety of ways — both formally and spontaneously — and always be open to the public, in pursuit of artistic experiences in the open air.
The Center asked for firms to submit design proposals, from which they could select their preferred option for this public art piece. The call for designs attracted ten proposals from throughout the valley’s artistic community. A blind submission process assured that the winning proposal would be selected solely on its merits. CLB was selected because of the strong form and function of the “ Town Enclosure” design.
Located on The Center Park lawn, “Town Enclosure” is a circular array of cross-laminated timber wall panels, erected vertically and spaced to invite exploration from visitors. From a distance, the composition speaks to the surrounding mountains, engages passing drivers and pedestrians and adds sculptural interest to the flat lawn of the park, which is surrounded by downtown buildings. Its form is derived from symbols of placemaking in the Mountain West, such as fences and corrals, as well as iconic landmarks like the West Buttress of the Grand Teton. The piece’s simultaneous transparency and opaqueness create opportunities for layers of interpretation, lending depth and complexity to an otherwise simple form. True engagement happens as one moves around and within the panels.
Material Used :
1. Cross-laminated timber: SmartLam
2. Steel Foundation: Premier Powder Coating & Custom Fabrication

































