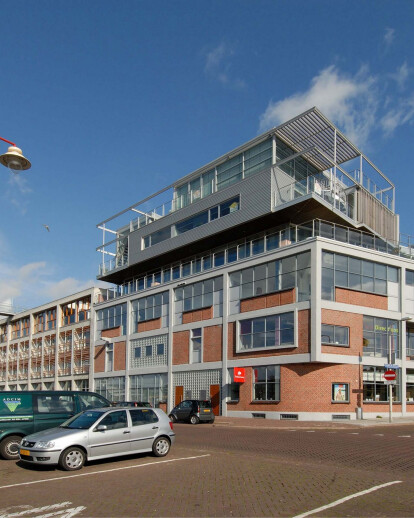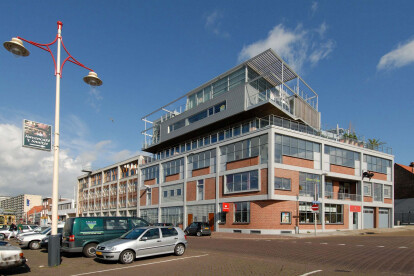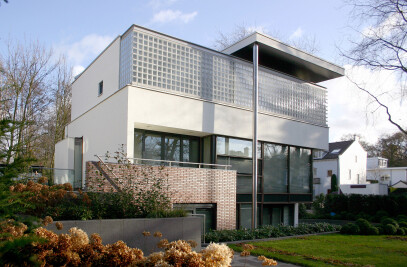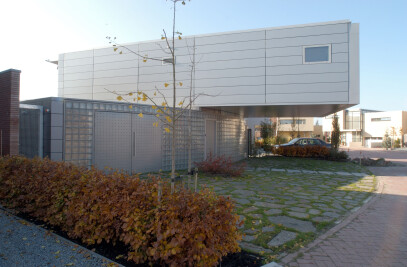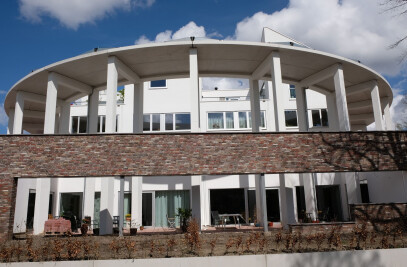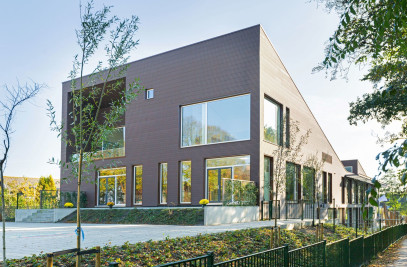Transforming Scheveningen harbor by Archipelontwerpers 1998-2018 Sub projects: Nautilus, Radio Holland Havenmeester, Kaviaarhuis, The harbor of Scheveningen (the port of The Haigh) was home to several extraordinary buildings, such as old warehouses which were no longer being used. These warehouses were scheduled to be demolished. By transforming these buildings and placing steel penthouses op top the harbor is given a new lease of life.
The penthouses Harbour View and Nautilus penthouses, designed 20 years ago by Archipelontwerpers, were the first steps towards the transformation of the harbour. The point of reference for this design was the presence of several robust warehouses with steel cooling plants on top of the roof. Three-storey, lightweight steel penthouses have been constructed on top of brick base structures (the urban socle) These" sky borne buildings" (see note*) can be seen as a specific consequence of a transformation strategy which can generate a new vitality within the city. By doing so there is also a perfect opportunity to diversify the existing mono-functionality.
Together with new build projects of Archipelontwerpers and the transformation of the Radio Holland building they form the new face of te waterfront. The façades of Havenmeester (in collaboration designed with the Architekten Kombinatie) , Nautilus and Kaviaarhuis are not identical, the facades of these projects refer to each other (in typology, composition, color, material). The principle on which this so called stepping-stone strategy is based involves two aspects: 1) the formulation/identification of the theme, and 2) the transformation of the theme. It is thus not the case that themes are closed systems, like a Lego box, in which the explicit rules of play have to be taken into account in the search for variants. The reverse is in fact the case. Because various similarities are introduced into diverse projects, and are also identified as such at a certain moment, a particular theme emerges as a pattern. This theme then serves as the starting-point for new variants. All variants also include many non-thematic aspects, variants and specific solutions, and repetition of these leads to subthemes. The themes evolve thanks to these transformations.
It was not until after they had received commissions from two different clients, followed after a while by a third, to design penthouses on top of an old warehouse that the opportunity spontaneously arose of playing a game of references, by which a certain theme was introduced, though all of this took place without the explicit formulation of any rules beforehand. So the stepping-stone strategy is a game of references under construction rather than a developed system within which the rules of play have to be followed. Given the specific (technical) properties of every raised ground level and the at times highly personal preferences regarding the rooftop home, such tight rules would be undesirable. The projects Havenmeester en Kaviaarhuis are new build projects. The Kaviaarhuis contains a flexible multifunctional design which makes it suitable for both homes and offices. Sustainability was defined in this development as follows: an energy-efficient building, adaptable functionality, a contribution to the transformation of the port, aesthetics referring to the specific location in the port and right behind the beach.
Design team: Eric Vreedenburgh, Guido Zeck, Jaap Baselmans, Sander Malschaert, Coen Bouwmeester, Niels Groeneveld, Polo Vreedenburgh, Ludo Schoone the part of the Havenmeester in collaboration with the Architektenkombinatie
Materials Used:
1. facade cladding – Corus Colorcoat, Kabel metaal, ODS steel products
2. facade tiles -
3. brickwork – Petersen, Wienerberger
4. floor tiles – Porcelanosa, Mosa
5. window frames – Alcoa, Reynaers
