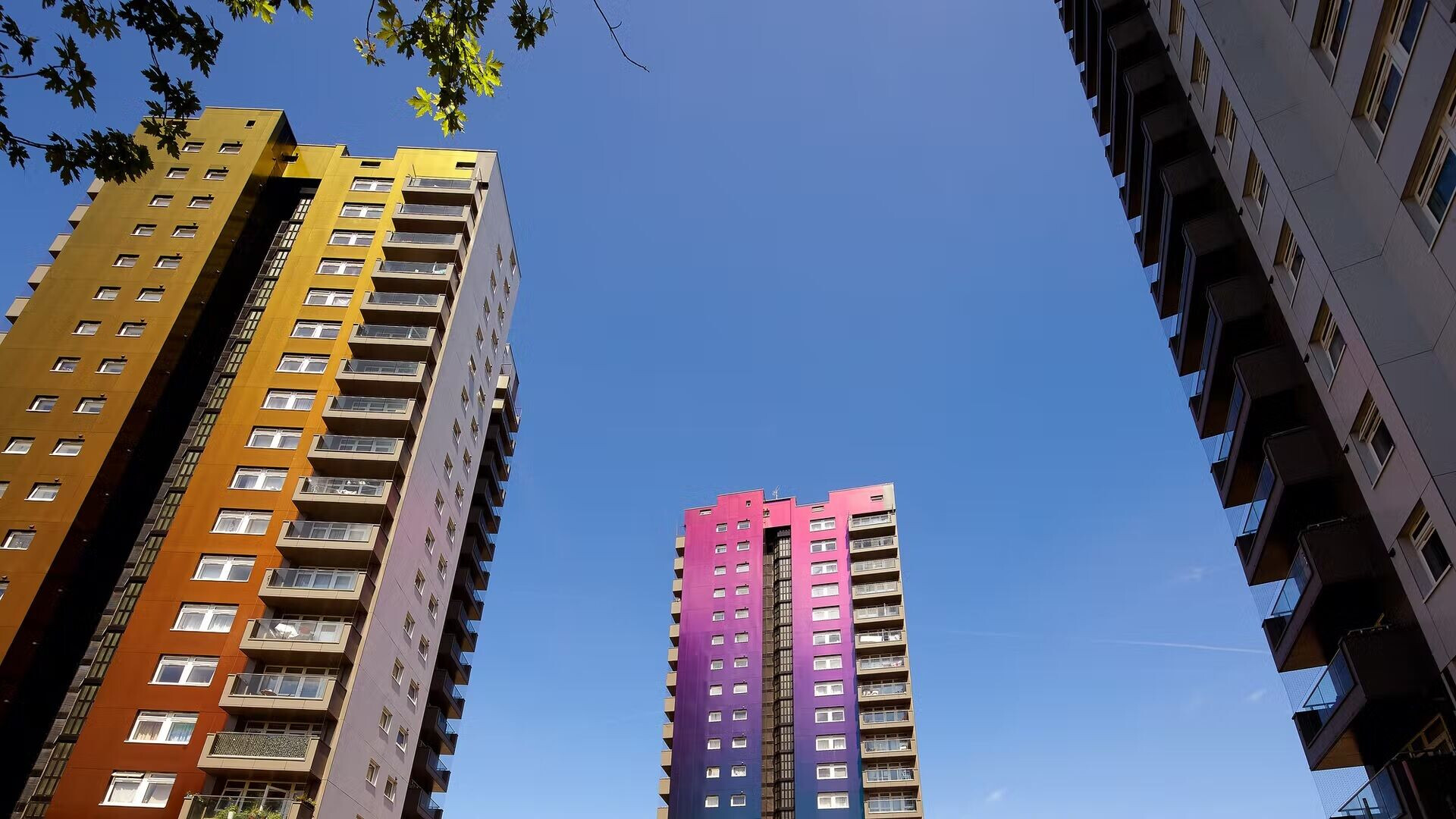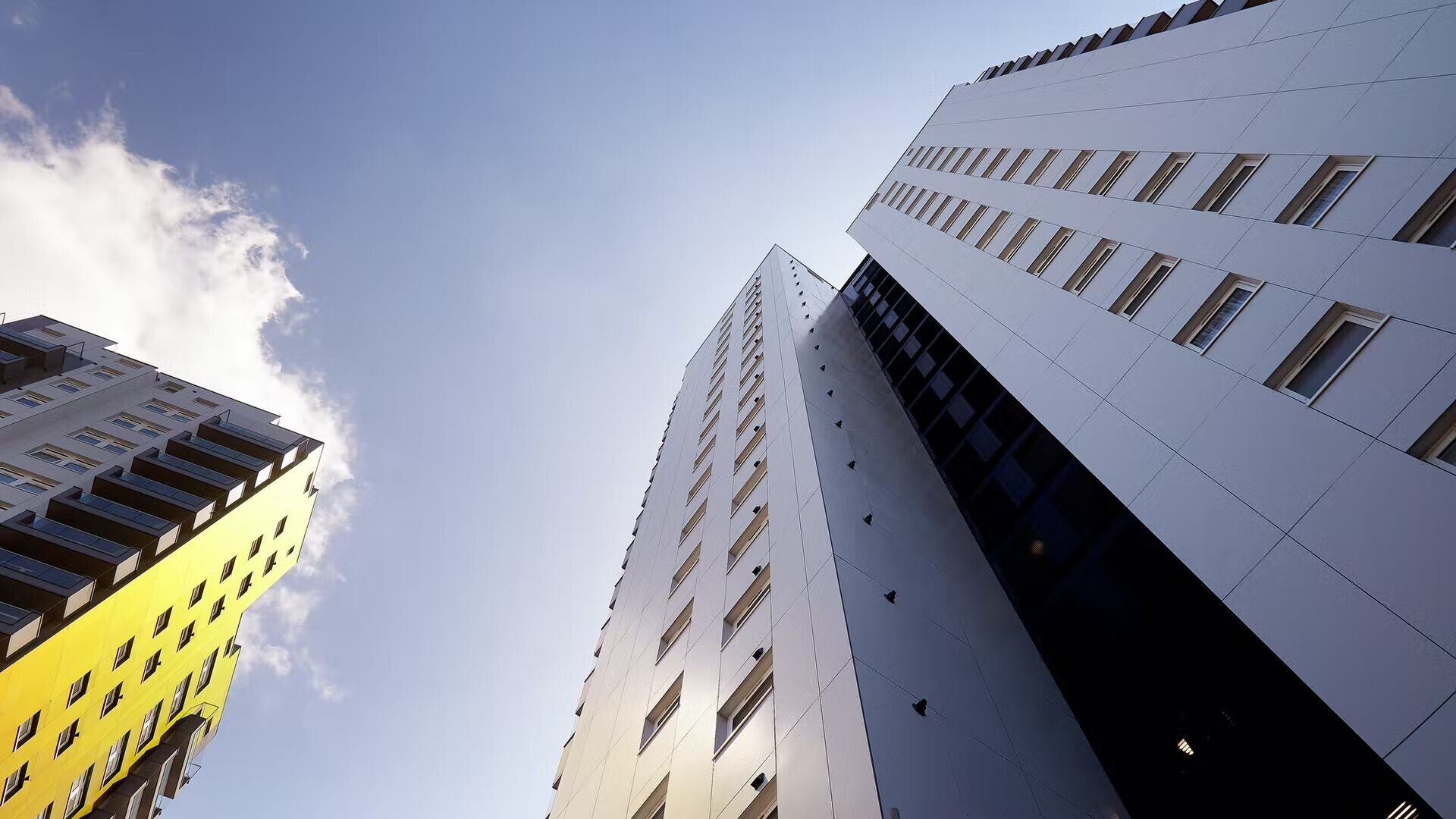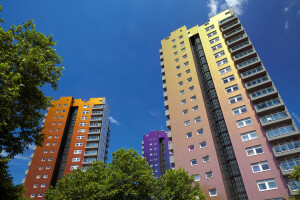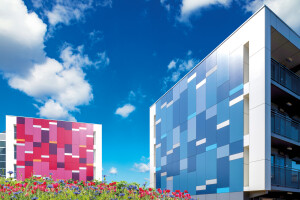*Disclaimer: Due to changes in our assortment, it is possible that the designs shown in this case study are no longer available. Feel free to contact us in case of doubt.
Constructed in the nineteen sixties as part of the Tustin Estate, Ambleside, Grasmere and Windermere are 20 storey blocks of flats in need of complete renovation. Rockpanel external cladding systems have given the trio safe, efficient contemporary facades which shimmer and shine.
Planning and feasibility.
Property owners, Southwark Council, engaged Engie Regeneration as Design and Build Contractor, who in turn appointed architects and surveyors Blakeney Leigh to initiate and lead the £35million development.
At this point the buildings had several serious issues. These included rainwater ingress, failed and dilapidated pointing, cavity trays and decayed concrete. These issues had resulted in condensation, drafts and heat loss which doubtless was affecting the health and wellbeing of those living there.
In collaboration with stakeholders, the works team, residents and the wider community, a feasibility programme was instigated to explore design options, consult with interested parties and arrive at a jointly agreed best solution.
Fire regulations regarding buildings over 18 metres mean all components in the external wall must now meet or exceed EN13501 Class A2-s1,d0. Such regulations further consolidated that the decision to specify Rockpanel external cladding in conjunction with a ROCKWOOL system was the right option.

The process, the team and community engagement
Post 2017, those living in the 204 dwellings, making up the three blocks, were understandably anxious that the recladding of their homes prioritised fire safety. For that reason, meaningful engagement and transparency were of the utmost importance. The residents association was shown examples of the proposed materials, with tenants and landlords able to visit an on-site space where they could view samples, gather information and build confidence in the renovation scheme. Tenant and council meetings were held where demonstrations took place to show attendees the fire properties of the proposed materials. A pilot phase was also run where these systems were installed at a selection of flats to further instil confidence and consolidate ‘buy-in’.
“Due to the fact that the residents would be living in their homes throughout the renovations, communication was key. Main Contractor Engie Regeneration and everyone involved in the construction process worked hard to maintain good rapport and ensure each step of the process was understood by those it concerned the most. Installers Rayell received very positive reports on their day-to day interaction with residents. We were particularly impressed with the colour changing qualities of Chameleon and there was great support and engagement from the Rockpanel team.” -Project Designers Blakeney Leigh.
Tustin Estate Resident’s Committee member Andy Eke was very positive about the project, “The consultation process was very democratic. Regular meetings were held to discuss the plans and progress with due diligence given to every aspect of the materials and installation. Rockpanel presented a video which explained how the new cladding would work and how it would alleviate the issues we had experienced and ensure fire safety. We are very pleased with the results and know surrounding residents are envious, with some assuming the three blocks are complete new builds.”
A Chameleon-like approach
At the end of this process, residents were given the final decision on the colours and finishes to be used on each block. They chose gloss Rockpanel Chameleon in particular hues for the southern facade of each block: purple/green/blue for Ambleside Point; red/gold/brown for Grasmere Point, and light purple/light brown for Windemere Point. The existing faces on each block use RAL 7035 light grey with balconies specified in RAL 7039 grey. In total more than sixteen thousand square metres of rivet-fixed facades are installed across the three blocks.
A2 Rockpanel Chameleon has a unique appearance which reflects in such way that, depending on the angle light hits its surface and the point of view, a changing spectrum of colour tones are visible. Due to an innovative and unique crystal effect layer, Chameleon transforms any building into an eye-catching structure that is constantly transforming, impactful and inspiring.
“This was a challenging but very rewarding installation. We worked closely with each of the trades on-site and interacted with residents so that everyone was kept informed. Rob Shirville and the Rockpanel team offered expert guideance and made sure the correct materials were delivered at the right time. All concerned are very satisfied with the completed renovations and we are looking forward to embarking on similar projects very soon.” -Ray Ellingford of installers Rayell.

All Rockpanel ranges are lightweight and easy to cut on site without the need to seal edges, making installation quicker, saving time and money. A2 satisfies the most stringent fire safety standards whilst enabling specifiers to realise their most creative ambitions. Specifiers can count on superior durability, resistance to weather, temperature and UV damage. Their low maintenance surface embodies self-cleaning capacity and the addition of Protect Plus further ensures Rockpanel facades look as good as the day they were installed, for decades to come.
Rockpanel is proud to be working on similar recladding projects across the UK. With outstanding sustainability credentials, virtually unlimited colour matching and an unrivalled range of surface design finishes from super-realistic natural woods and metals through to specialist ranges including unique Chameleon, the company truly delivers superior fire-safety and complete design freedom.



























