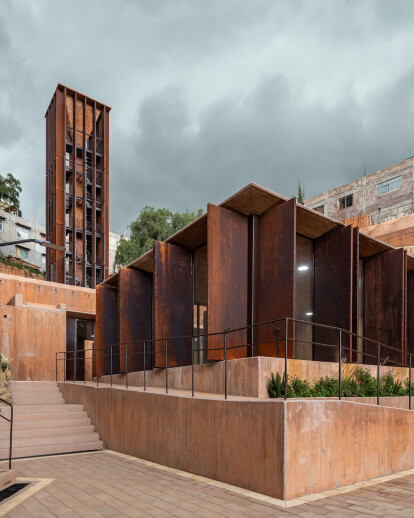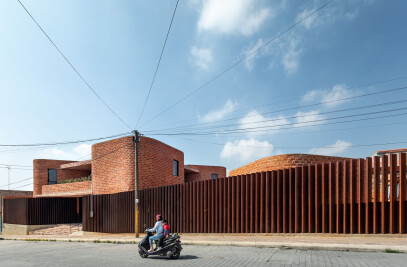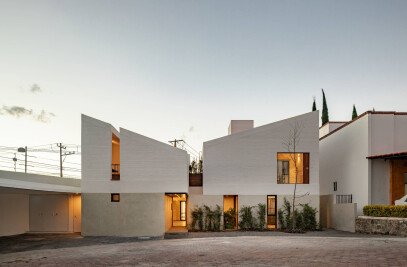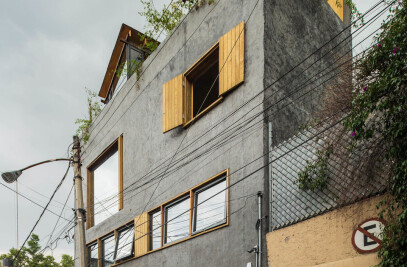This project is part of a program planned for the municipality of Tultepec, State of Mexico. A developing entity recognized for its work with the manufacture and detonation of pyrotechnic fireworks, which for many years has been the focus of economic activity at a national and international level. After a thorough sector study by the Ministry of Agrarian, Territorial and Urban Development (SEDATU), necessities arose within the framework of the Urban Improvement Programs (PMU) of this entity. Based on this approach, the Ministry, together with the department of urban planners, intended to equip areas of interest in this locality, in order to achieve urban improvement and economic recovery. As part of the request for post-pandemic economic recovery, it was stated that throughout the construction of the projects, local labor and manual work would be encouraged in order to generate sources of employment.
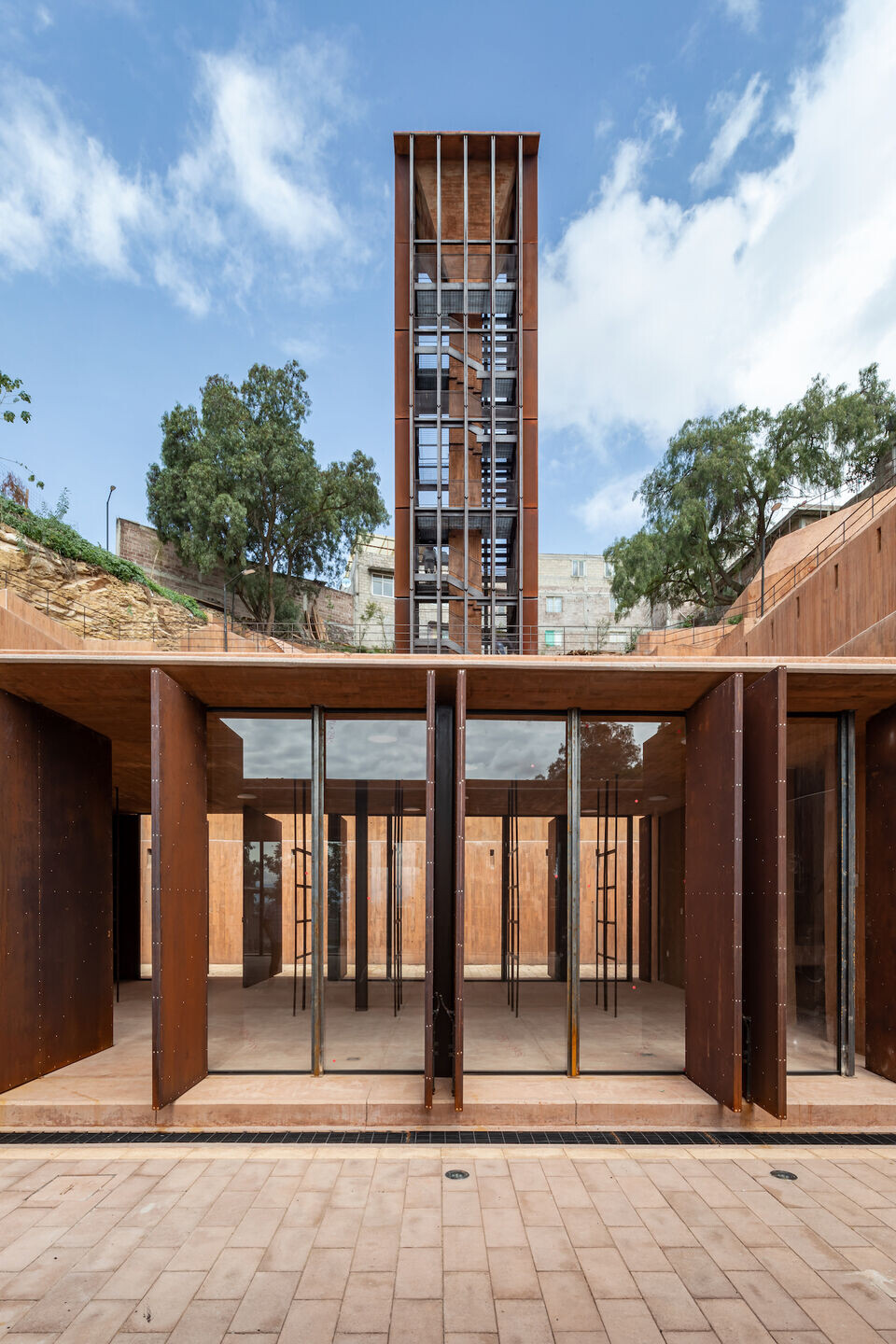
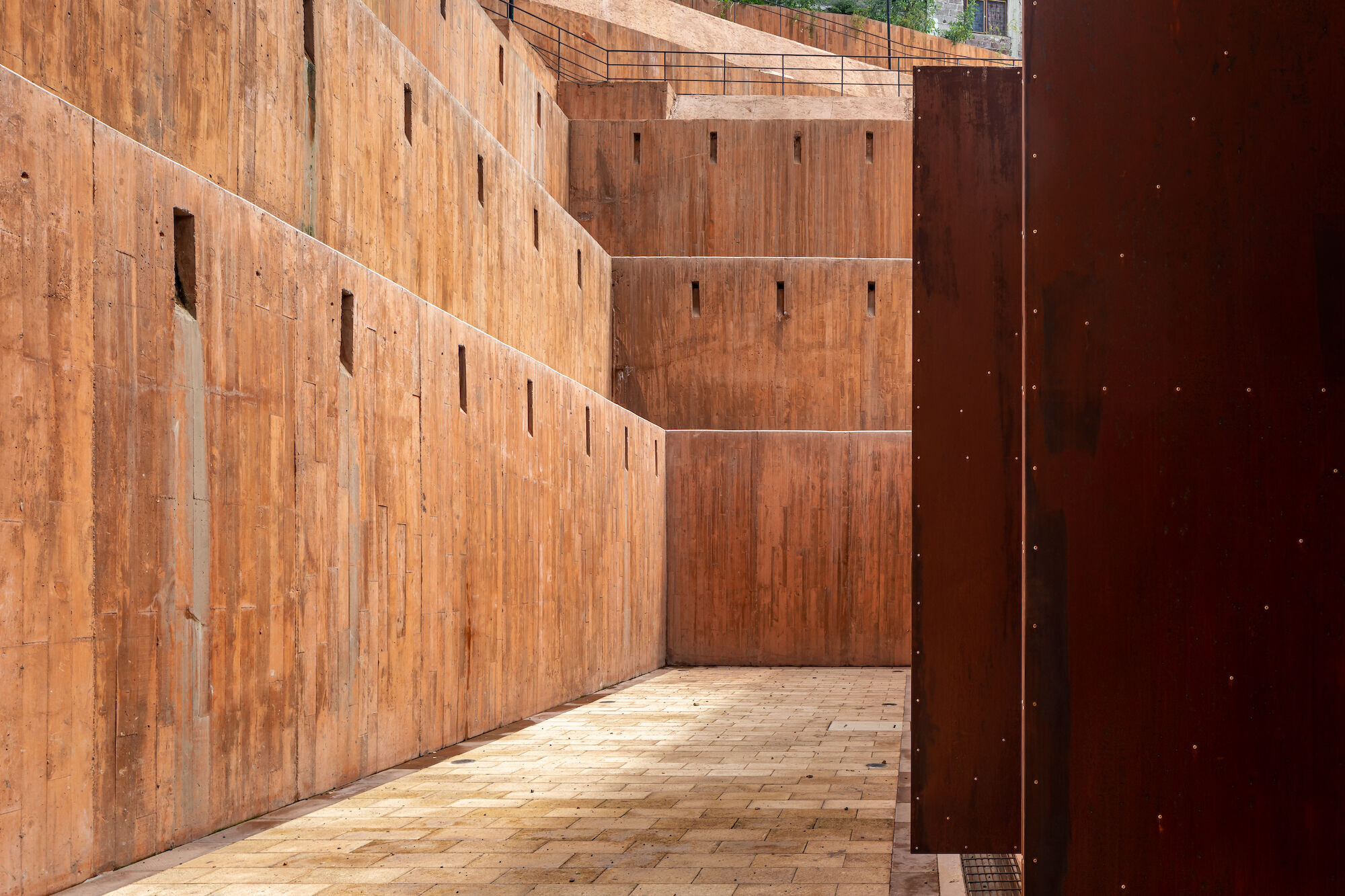
This Urban Improvement Program has a socio-cultural and educational approach. Through architecture and urban planning, society's problems are addressed, and with these tools we intend to raise the educational level of the population and thus minimize problems such as violence, insecurity and vandalism. Thus, the construction of a cultural-sports complex was proposed in order to rehabilitate this area.
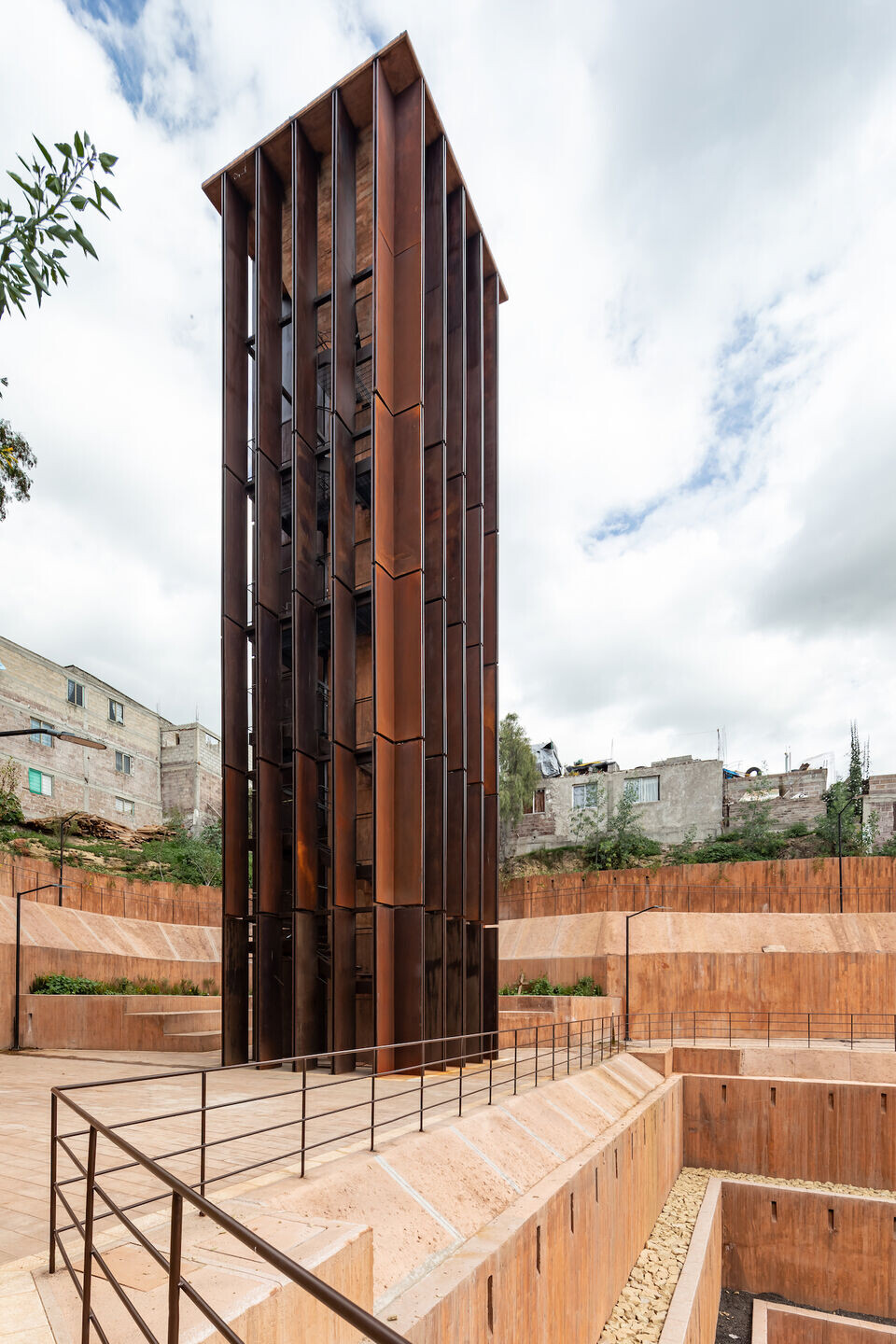
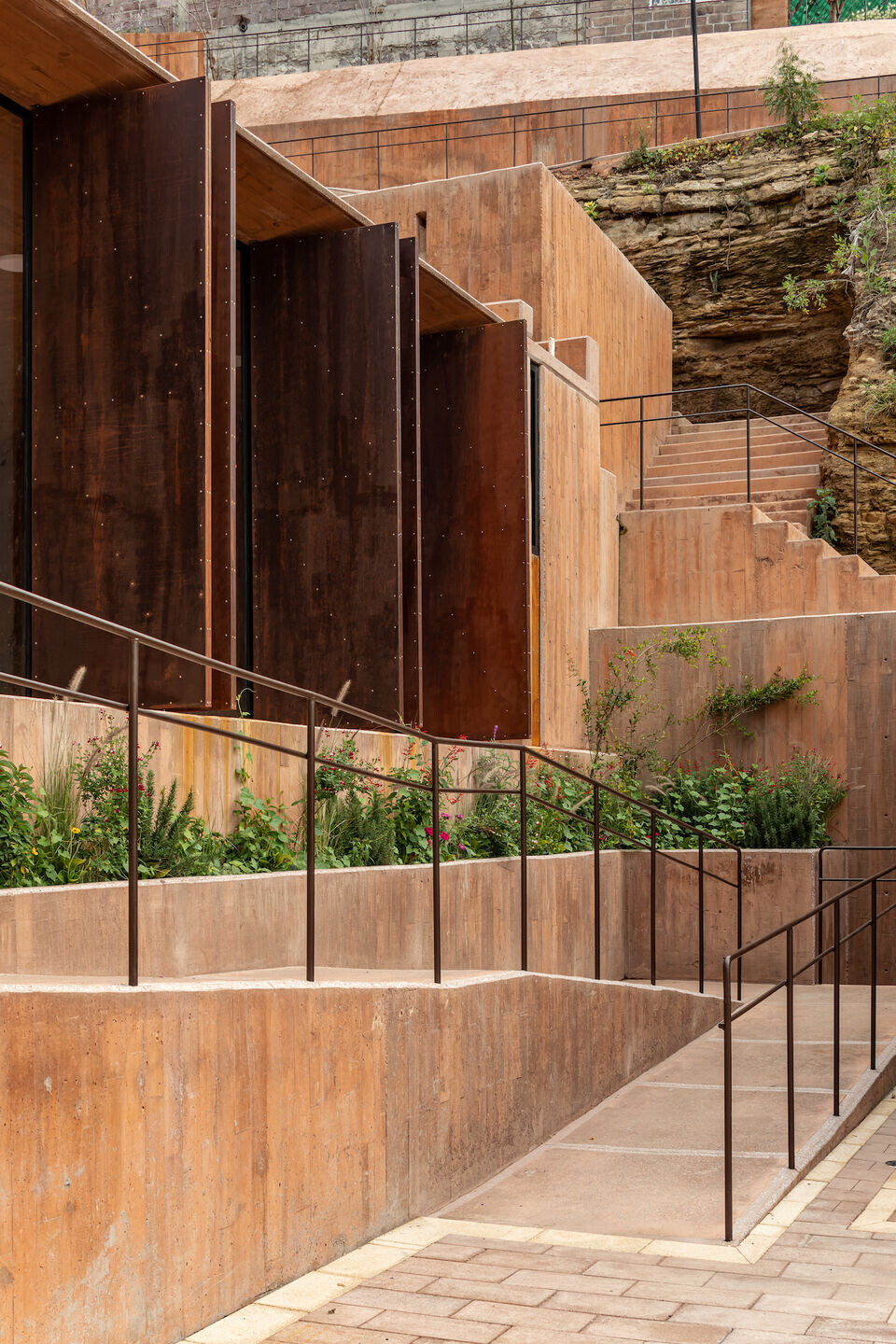
Since it is located in a ravine, the land used to be a garbage dump, so the initiative wanted to create a straightforward program that would generate a community center for the development of sports, cultural and recreational activities for the community. Providing them with a multi-purpose court, a multi-workshop, a library and a surveillance booth.
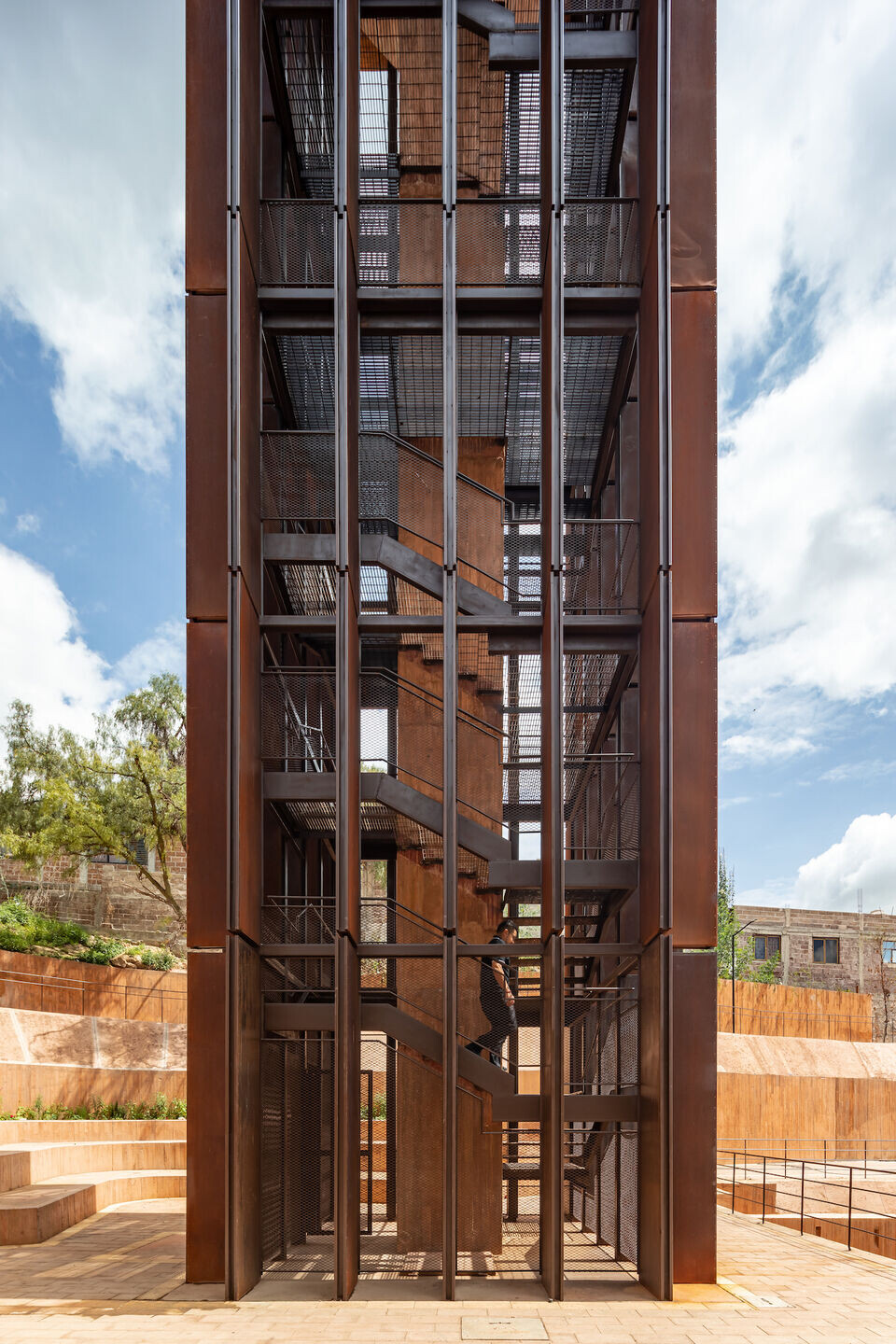
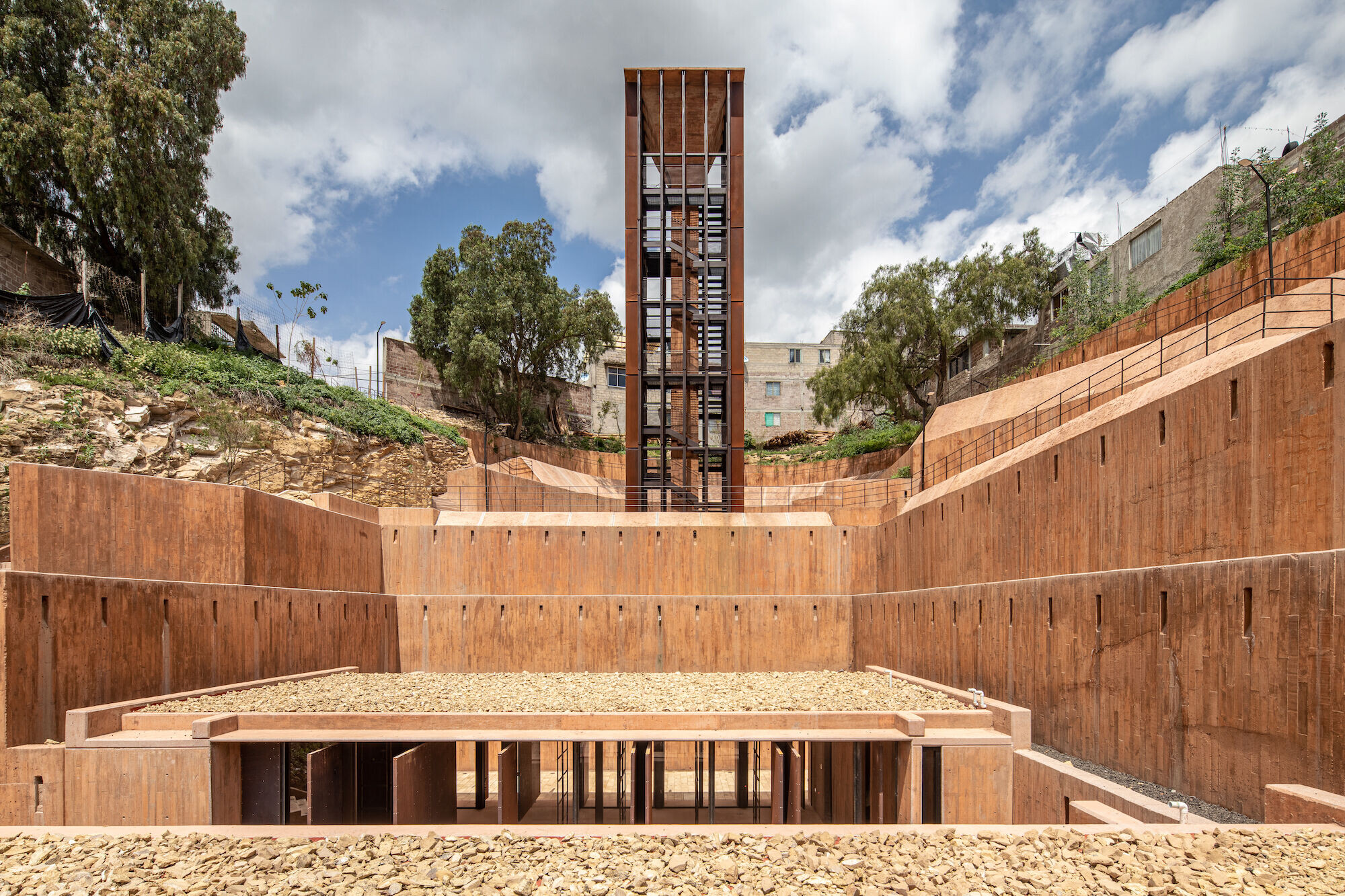
Addressing the lack of existing accessibility to the area, the design included multiple entrances in order to create an ideal connection. As it is an open plan, the affluence of people will generate natural pathways through terraces and balconies that will generate weaving between streets. Once we were able to understand the terrain, a possibility arose, to shape the project through terraces. Being located at a considerably high point, there is a view from the site that is of great value, so we decided to create a viewpoint as a symbol of change in this site. This structure will allow people to climb to a height of 25 meters where they will have a panoramic view, from which they will be able to perceive differently this entity, simultaneously it will generate a point of reference to the town. This dual function means that from far away from the complex attracts the view, and at the same time from the viewpoint can be seen outwards. Being a public space, we decided that this project would not have restrictive boundaries, with blind spots or walls on the border.
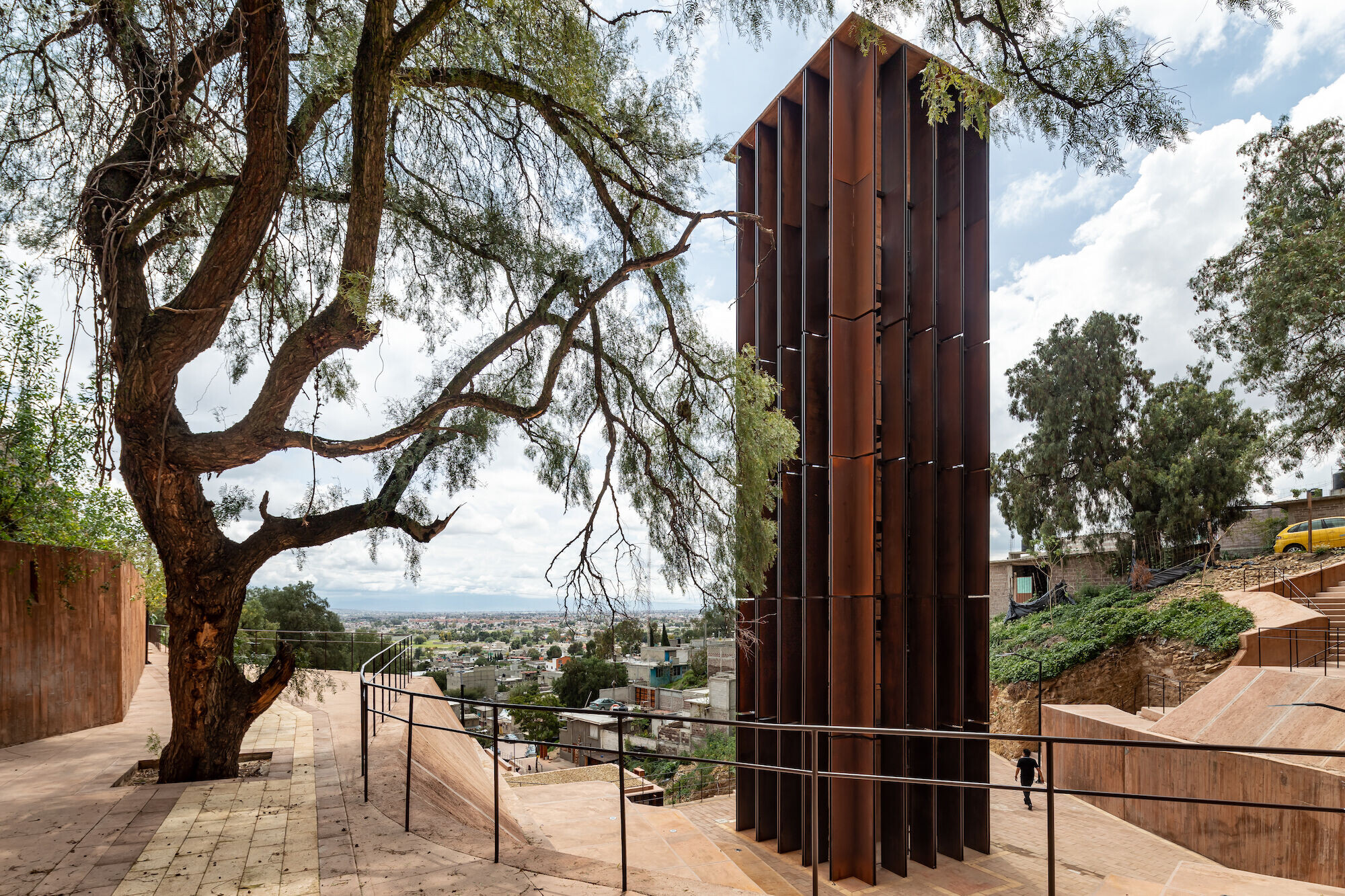
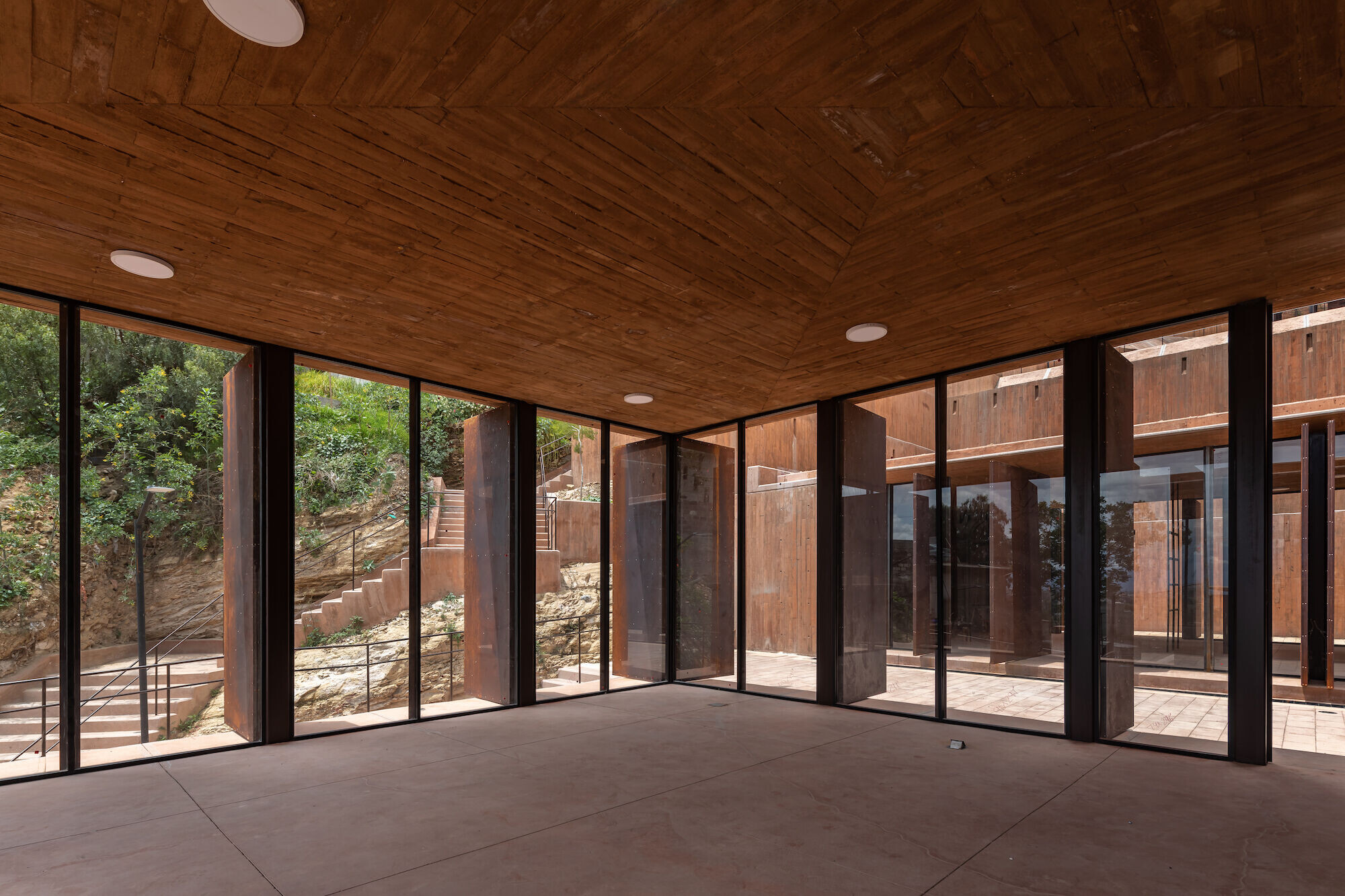
Considering the importance derived from embedding the project within an urban setting, we wanted the project to mimic and feel part of the place to which it belongs. This vision led us to propose that the materials should respond to the site, so we used apparent concrete pigmented in natural earth tones, steel and grinded rock from the soil. The noble material palette allows the project to be visually incorporated into the context when viewed from the lookout point.
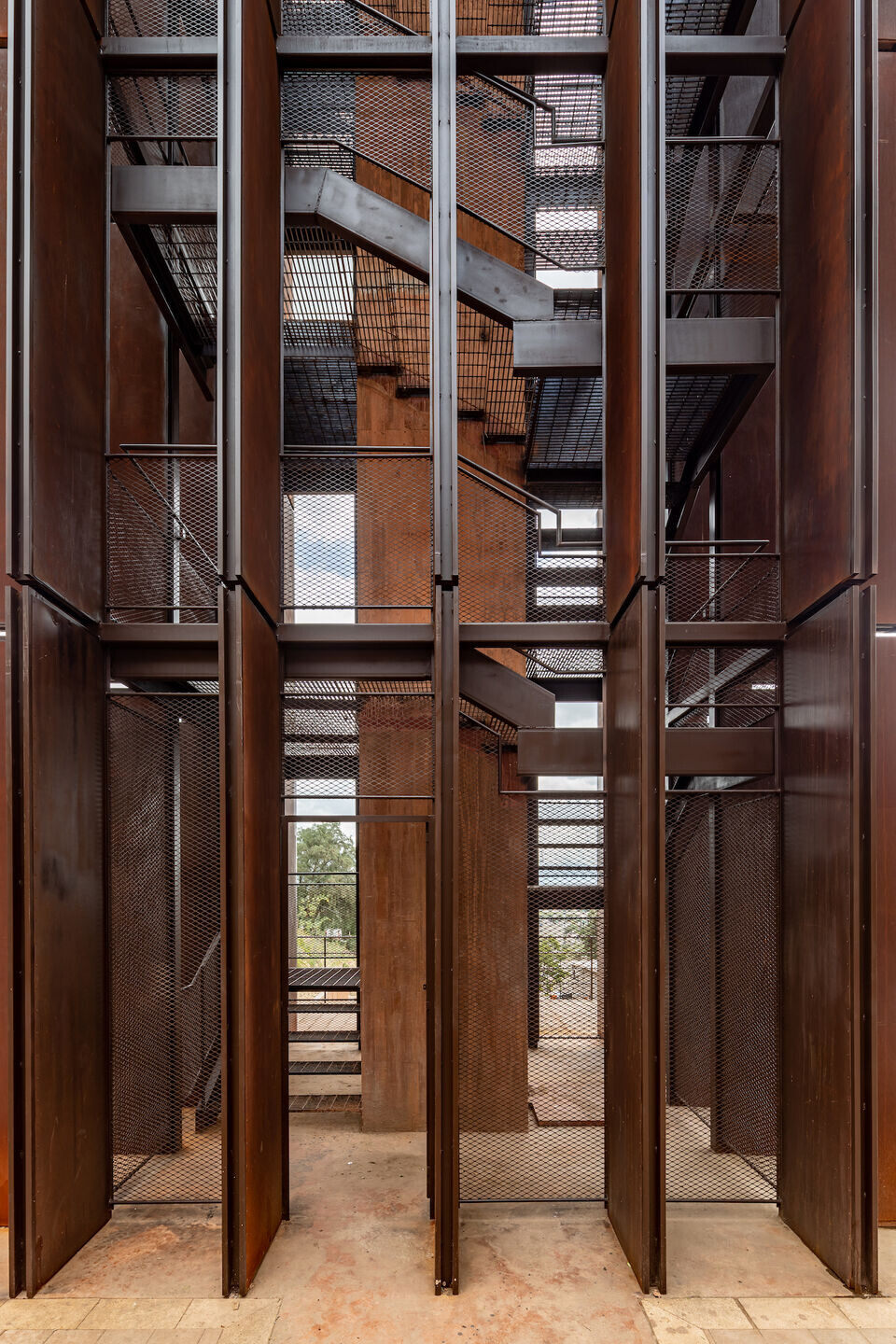
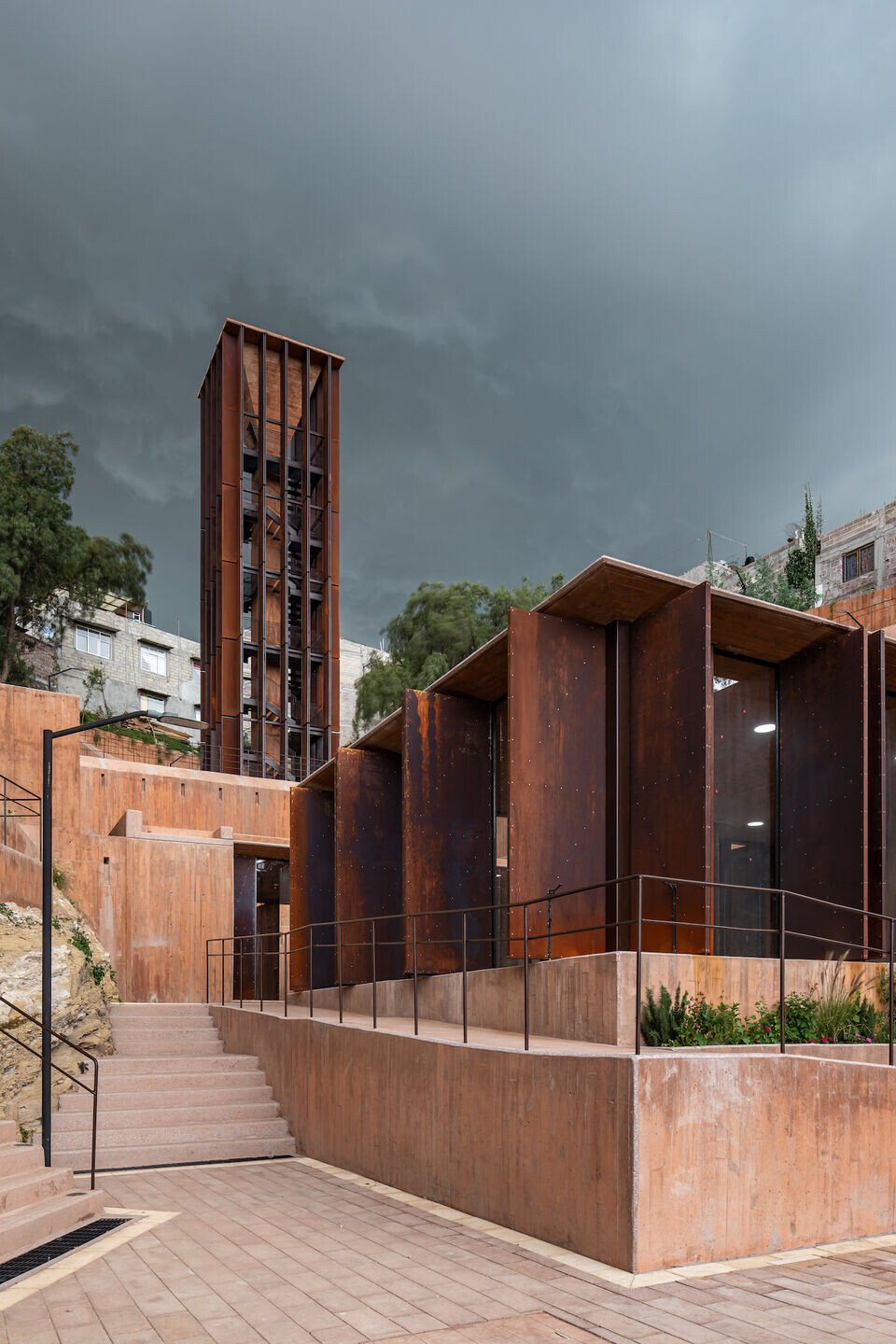
The pavilions are designed to be hermetically sealed at night and opened during the day; however, the walkways will remain open so that they can continue to be used as a trail as they are walkable at all times. These pavilions have two tiers on the facades, one of glass and the other one of steel. We designed the doors to have movable partitions to create different perceptions of light and shadow throughout the day. On the other hand, when perceiving the panels in different layers of the building, we sought a sense of lightness that would be accentuated by the variable section roof slab.
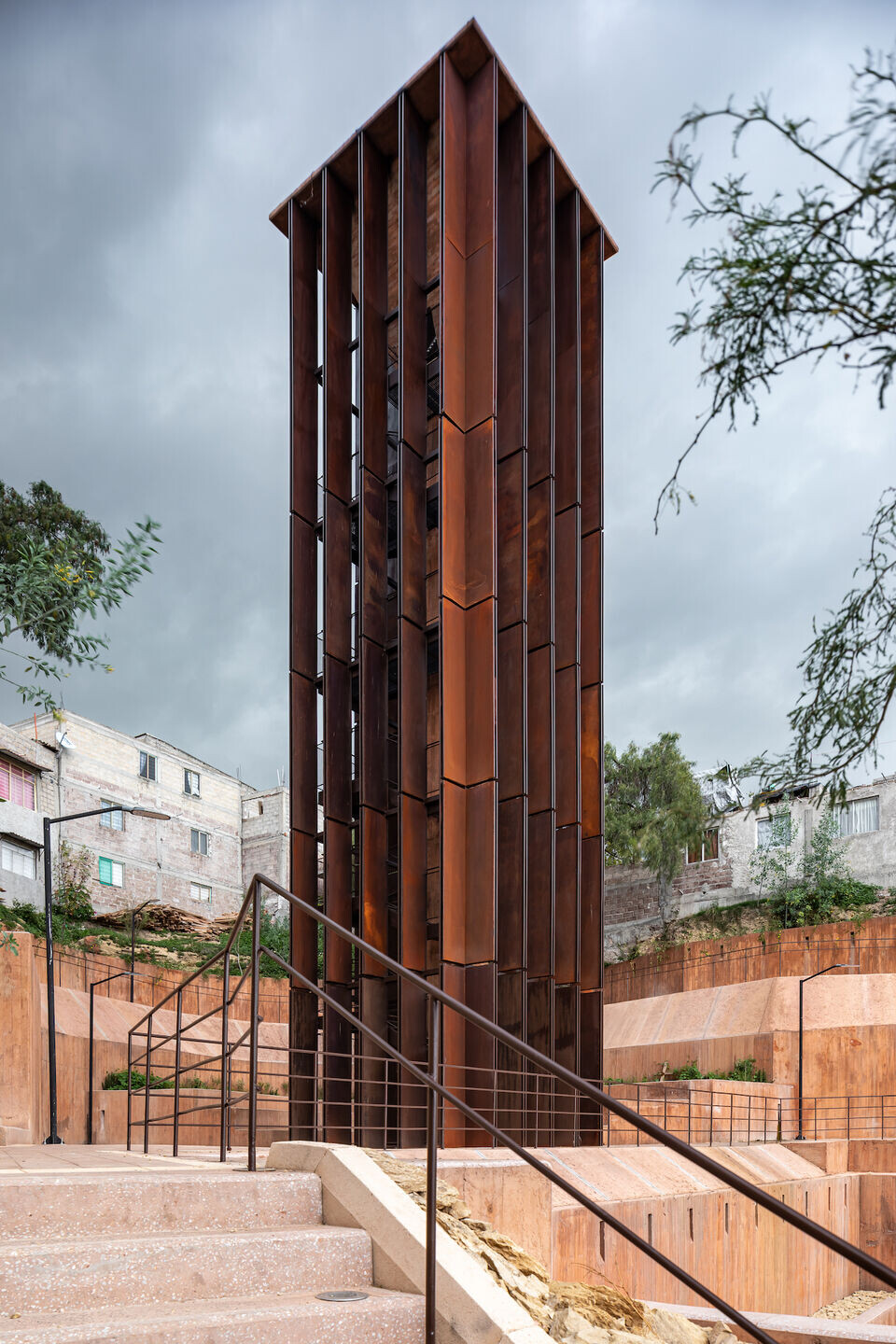
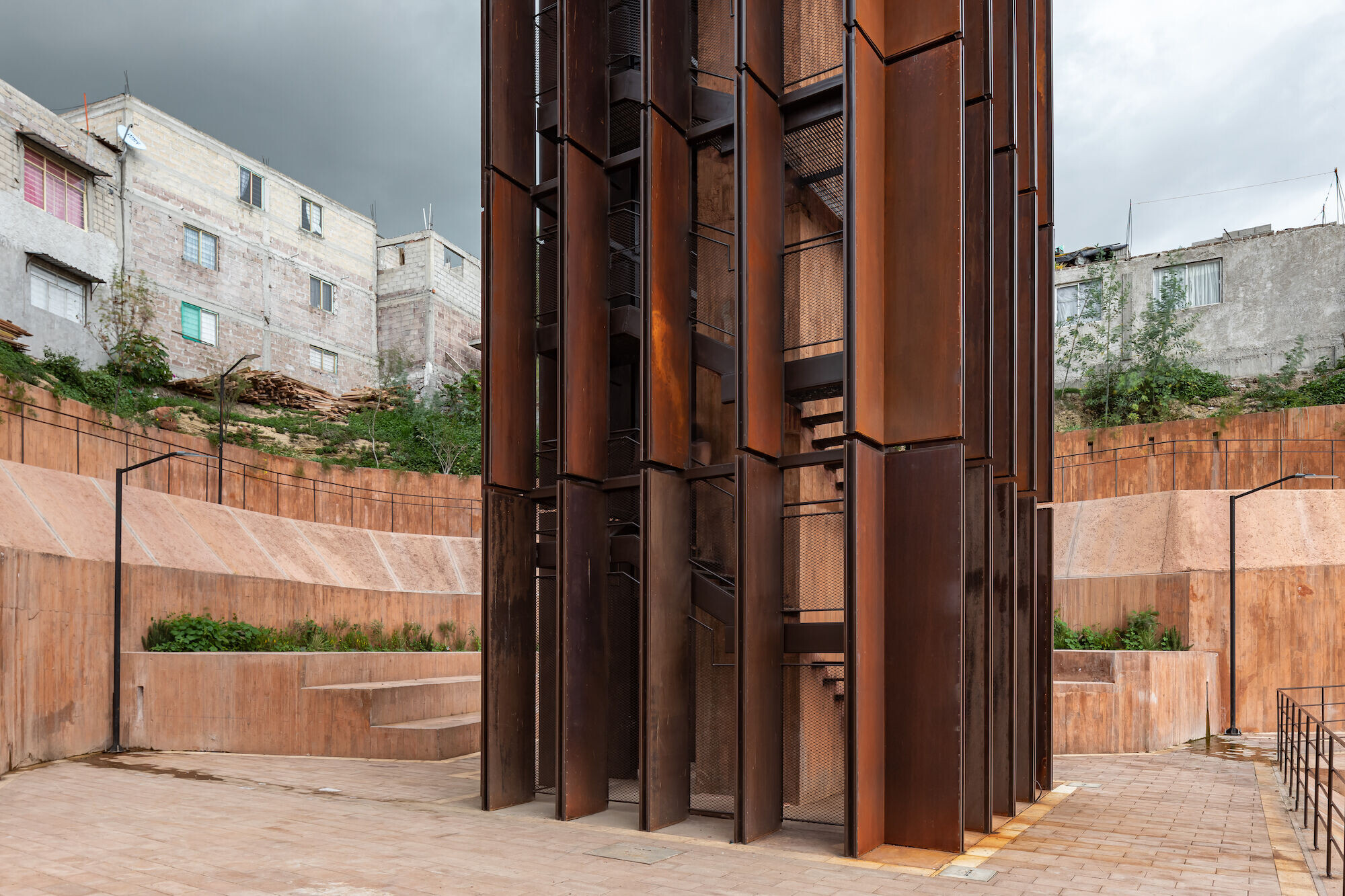
The surrounding houses will now have a direct view of the project, which will allow them to open facades, windows and balconies, creating a neighborhood center. In our vision, generating a center of this sort encourages urban life. We seek to achieve a visitable and universally accessible project, even in such a mountainous place, allowing the population to take ownership of it when they walk through it. As part of the efforts to boost a point of attraction in the municipality we generated an appealing entrance by providing a benefit to the access street at the entrance of the complex. The landscape of the project included the presence of scrub and bush species, with the intention that over time they would cover the ground. We also contemplated that the floors would be permeable so that water could be intentionally directed and drain naturally throughout the project.
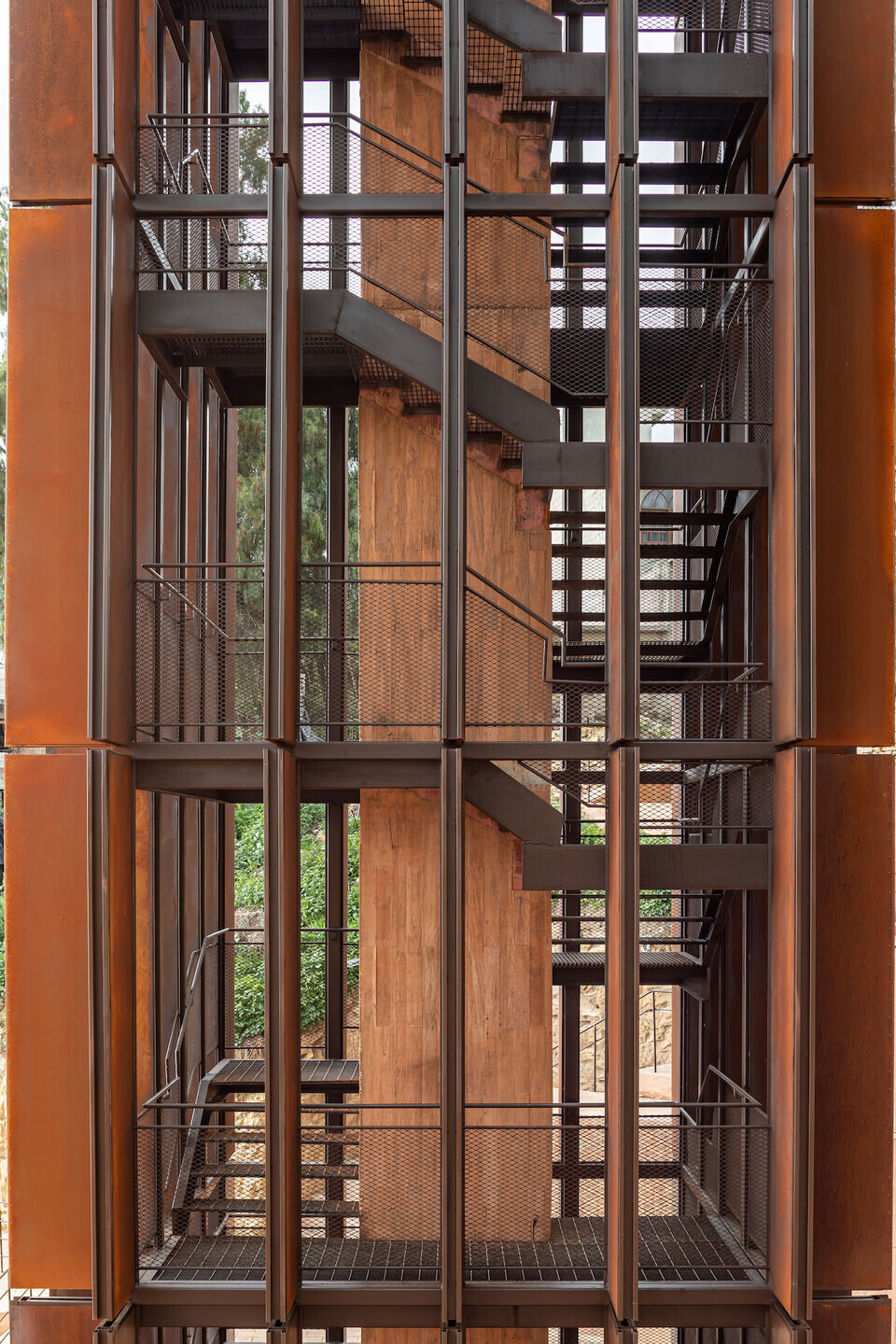
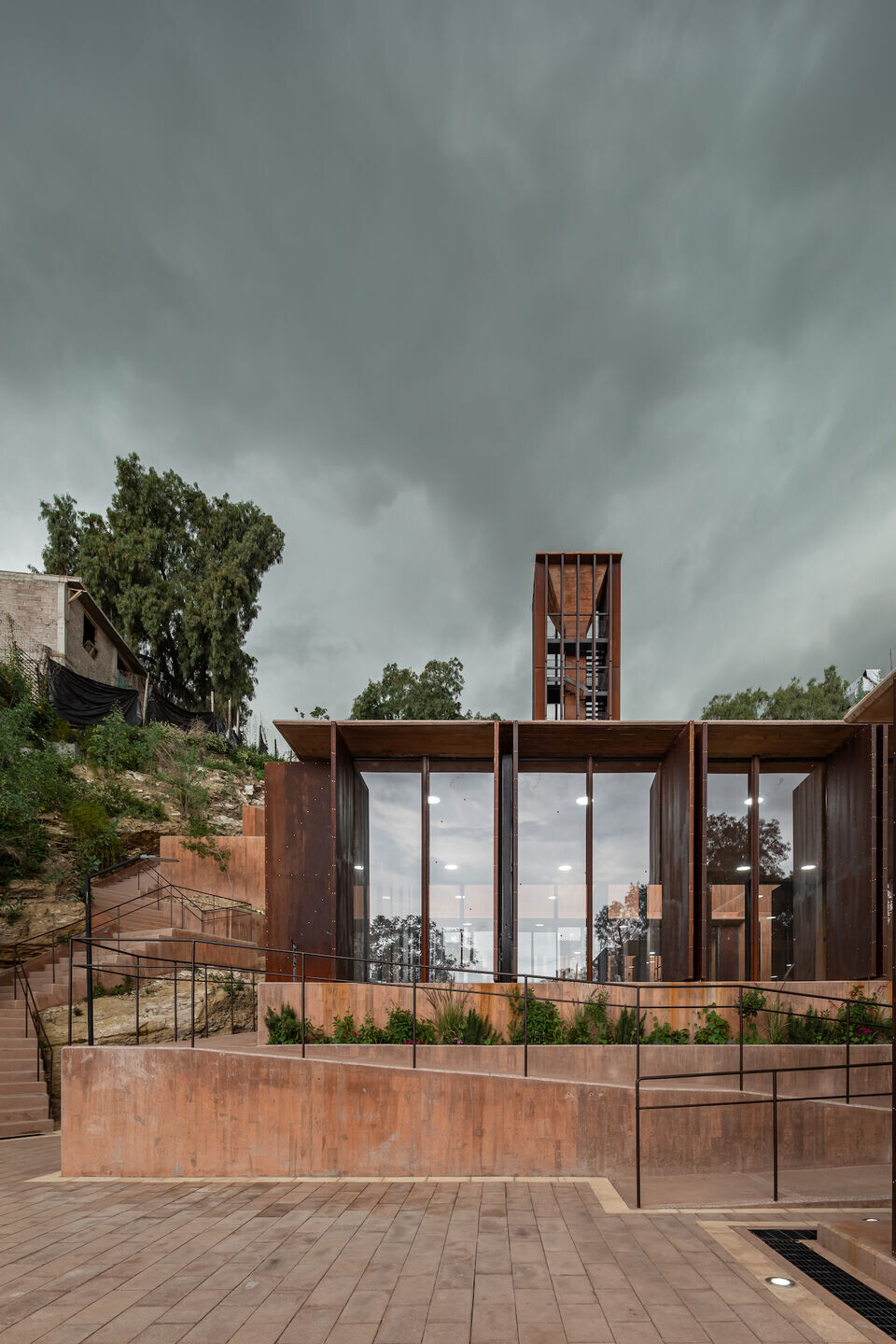
Finally, we are convinced that through the appropriation of projects of this type, urban development will gradually generate articulators with a playful and educational approach in these growing municipalities.


Team:
Architects: Miguel Montor
Design Team: Pilar Rico, Hugo Mejía
Structure: Juan José Larios
Instalations: Uriel García
Client: S.E.D.A.T.U. Secretaría de Desarrollo Agrario, Territorial y Urbano
Photographer: Onnis Luque


Materials Used:
Facade cladding: Steel, Handmade
Flooring: Concrete, Cemex – cobble, Basaltex
Doors: Wood, Handmade
Windows: Glass, CUPRUM
Roofing: Rocks and gravel
Interior lighting: SUPRA
Interior furniture: Steel, Handmade


