A naturalistic manifest: this is the definition of Villa M, a mixed-use complex to be inaugurated in October 2021, in Boulevard Pasteur, in the Parisian borough of Montparnasse. Designed by French-Brazilian architecture agency Triptyque Architecture, the project aims to create a new pact between city, nature, and health.
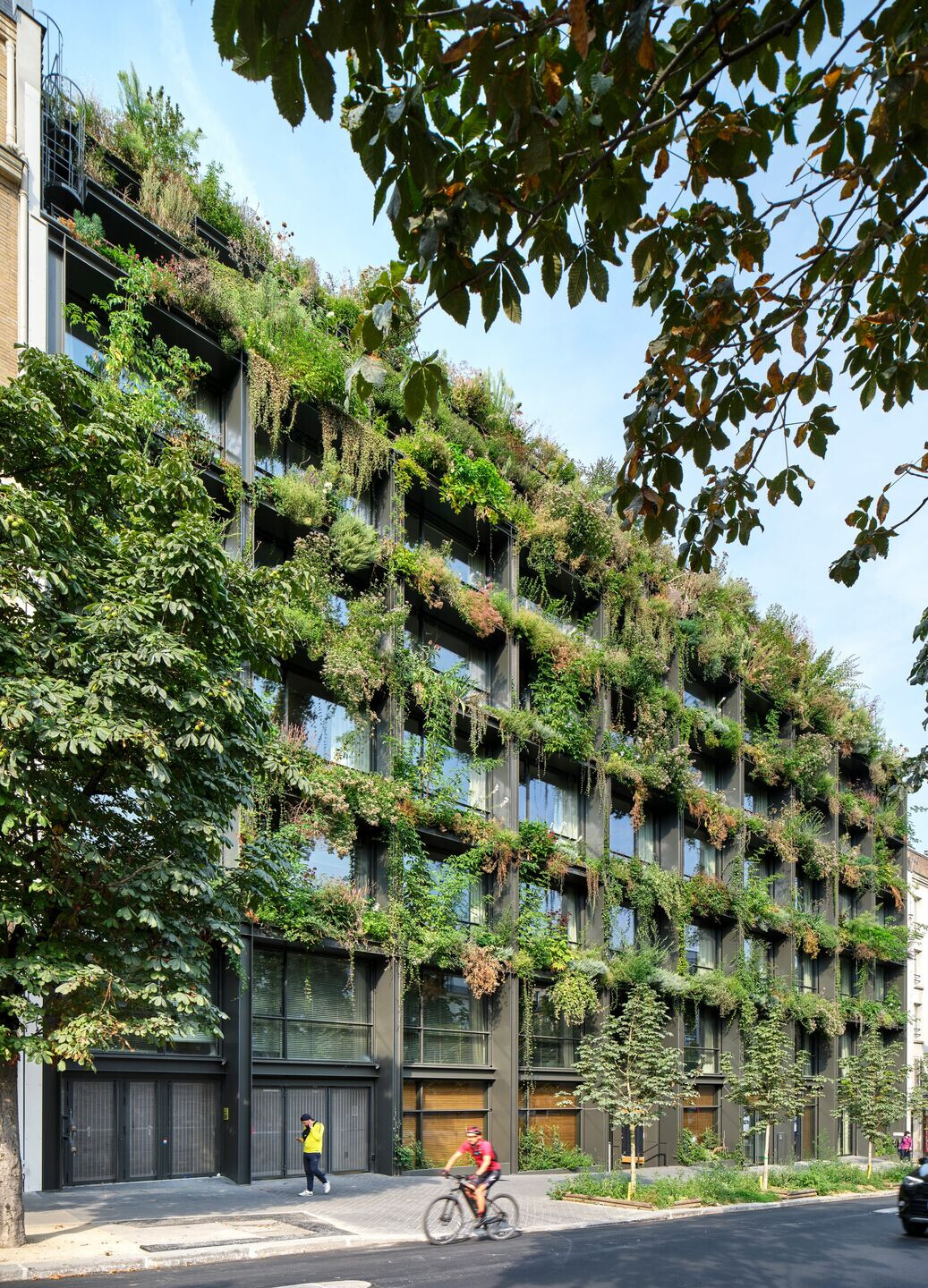
The building, a dynamic healthcare-focused center, stands out with its living facade whose geometry is formed by metallic structure beams, conceived to house medicinal herbal plants, fruit trees and medium to large sized perennial species. Designed as an exoskeleton, the façade has a minimalist, light look, composed by prefabricated pieces as in a building game. “The edifice itself is the support for this vertical garden, which will grow and occupy the entire façade, turning the building into a vertical, medicinal forest and becoming the main architecture”, explains Triptyque partner, Guillaume Sibaud.

In addition to the reintegration of nature to the city through architecture, the living-façade contributes with sustainability, since it collaborates with the thermal comfort and, therefore, with the building’s energetic efficiency. “We have explored all of the available surfaces to potentialize the greenery and avoid energy and carbon waste”, explains Sibaud. The environmental responsibility is also present in the basic and organic material choices, proposing a low-tech architecture.
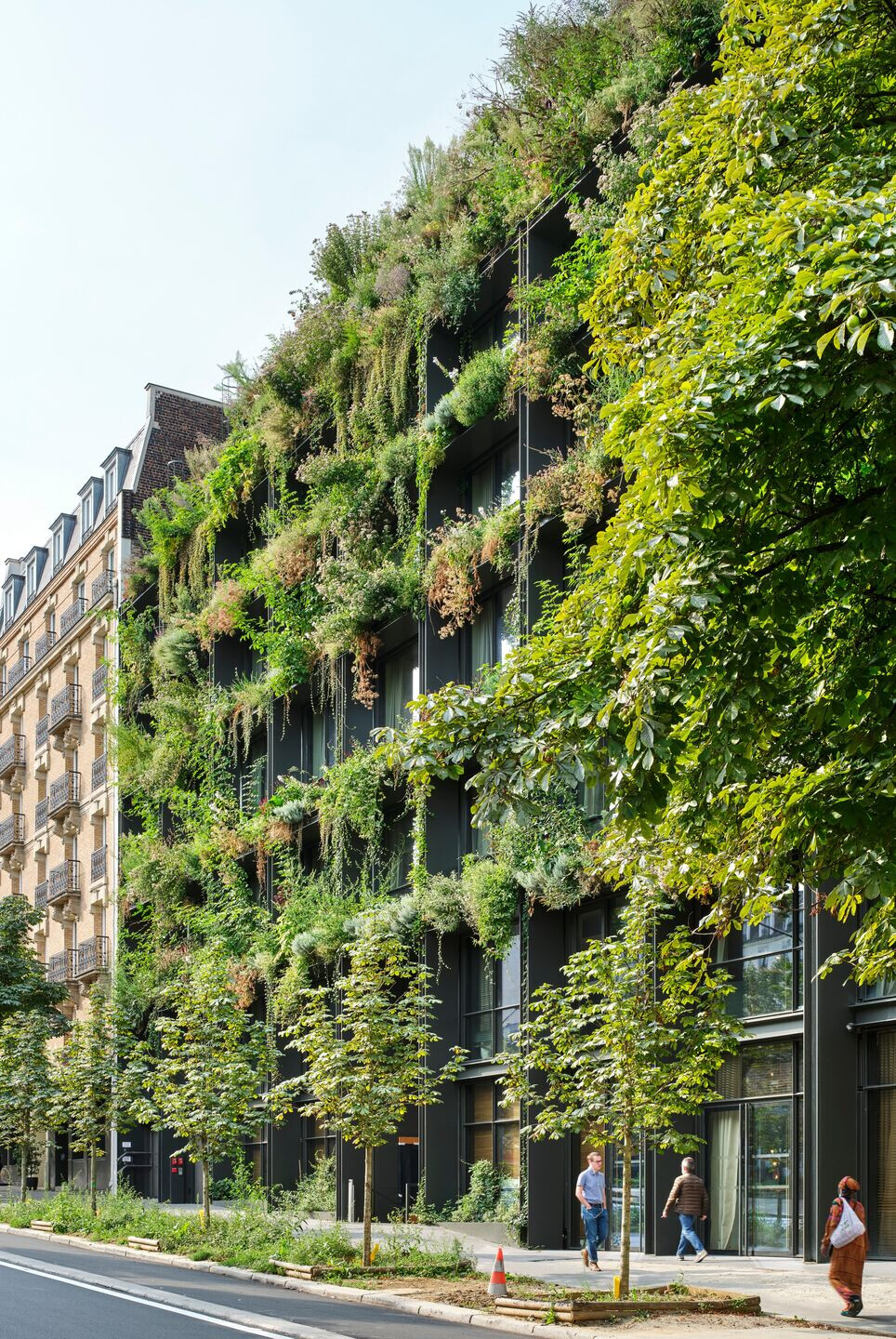
Villa M’s design wants the architecture to bring back the nature to the city and has the main goal of providing citizens with a new urbane experience with the advent of a “nature-city”. “Breathing, sunbathing and connecting to nature are vital needs that the urban lifestyle is no longer able to guarantee”, states partner Olivier Rafaëlli. “To resist the urban expansion – unsustainable by nature - the city must provide this experience in addition to stimulate the correlation between external and internal spaces in built areas”.
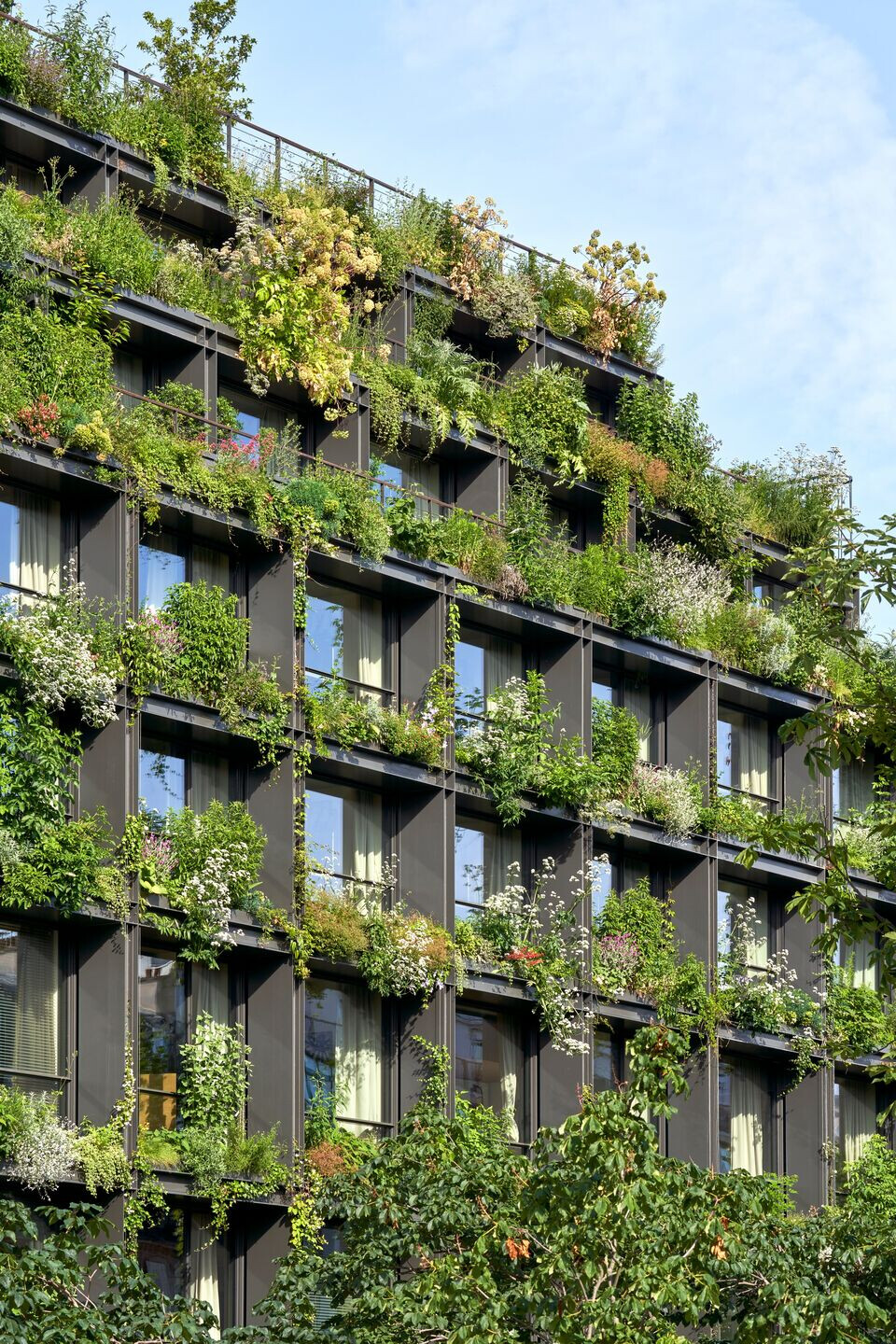
The building’s 8.000 m² occupation program also bring an innovative proposal: being a dedicated space for those who chose to help save lives – but open to everyone. The mixed-use complex holds a hotel, restaurant, bar, conference area, a check-up area, a co-working space, and a showroom for start-ups in the world of health to promote mixing, exchanges and mutual aid between the different specialties and the different generations of health professionals.

The health crisis intensified, and accelerated healthcare challenges already known and geographic and urbanistic issues started to figure as health issues as well. On the other hand, healthcare has exceeded the hospital walls, spreading around the city, and creating a more open relationship between citizens and health professionals. Designed before the Covid-19 pandemic, Villa M’s groundbreaking program catalyzes the idea of opening healthcare to the city and the city to healthcare. “Villa M is a model to imagine the city of the future. It is the new parisian edifice”, completes Raffaëlli.
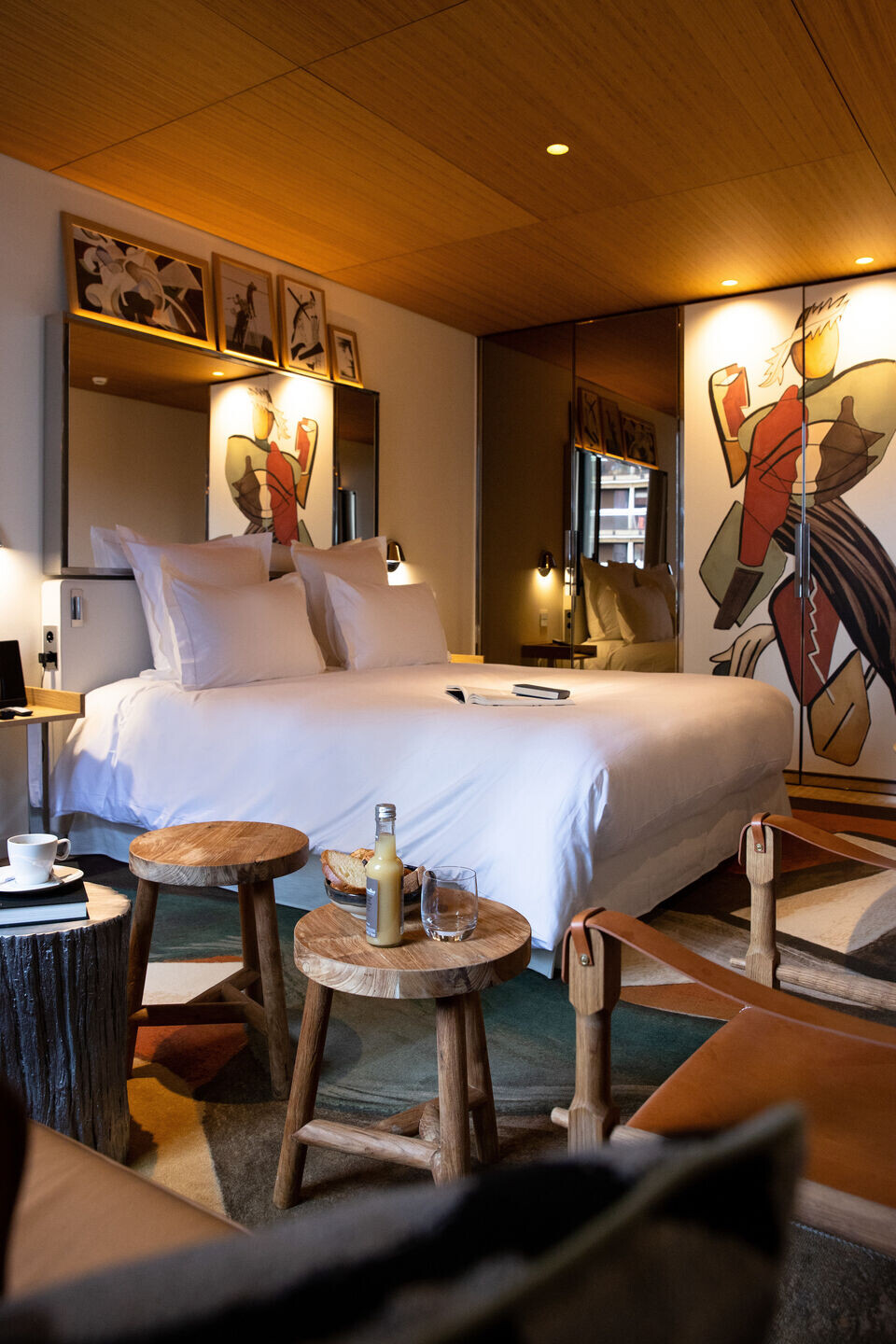
Villa M restates Triptyque’s commitment with creating nature integrative projects in the urban space, 10 years after designing Harmonia 57, in Brazil. Located in São Paulo, the project was constructed in 2008 and propelled the architecture agency national and globally with its focus in the environmental issues, even more deepened in the Parisian project.
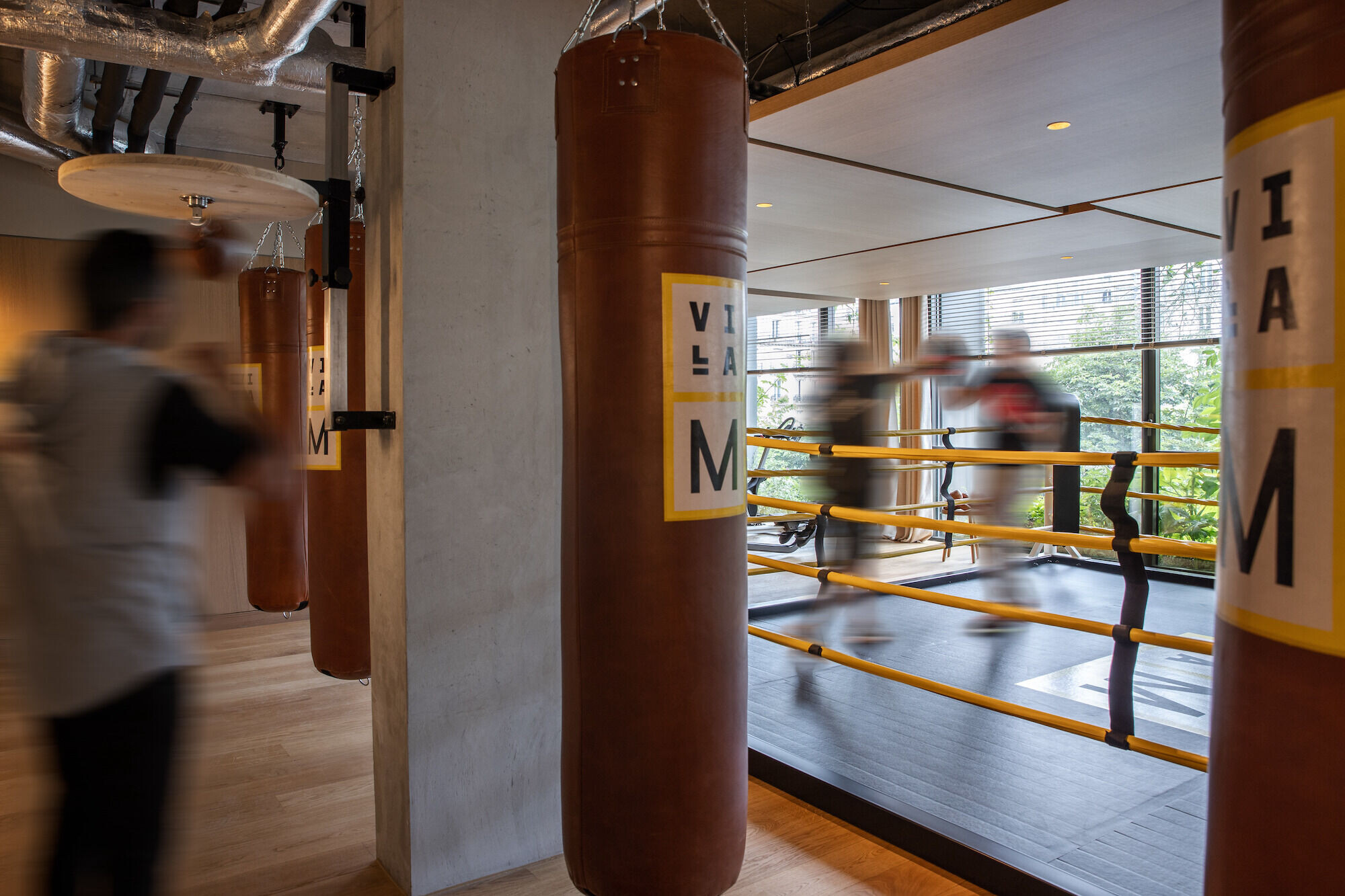
The new enterprise is the result of an encounter of architects Guillaume Sibaud and Olivier Raffaëlli with the landscaping designer Pablo Georgieff, from Coloco. In 2010, the trio promised to invert the roles: architecture serving landscape, and not the opposite. The opportunity arrived years later, when Groupe Pasteur Mutualité invited them to colaborate in this groundbreaking, inspiring project that is Villa M. A naturalistic manifest rises.
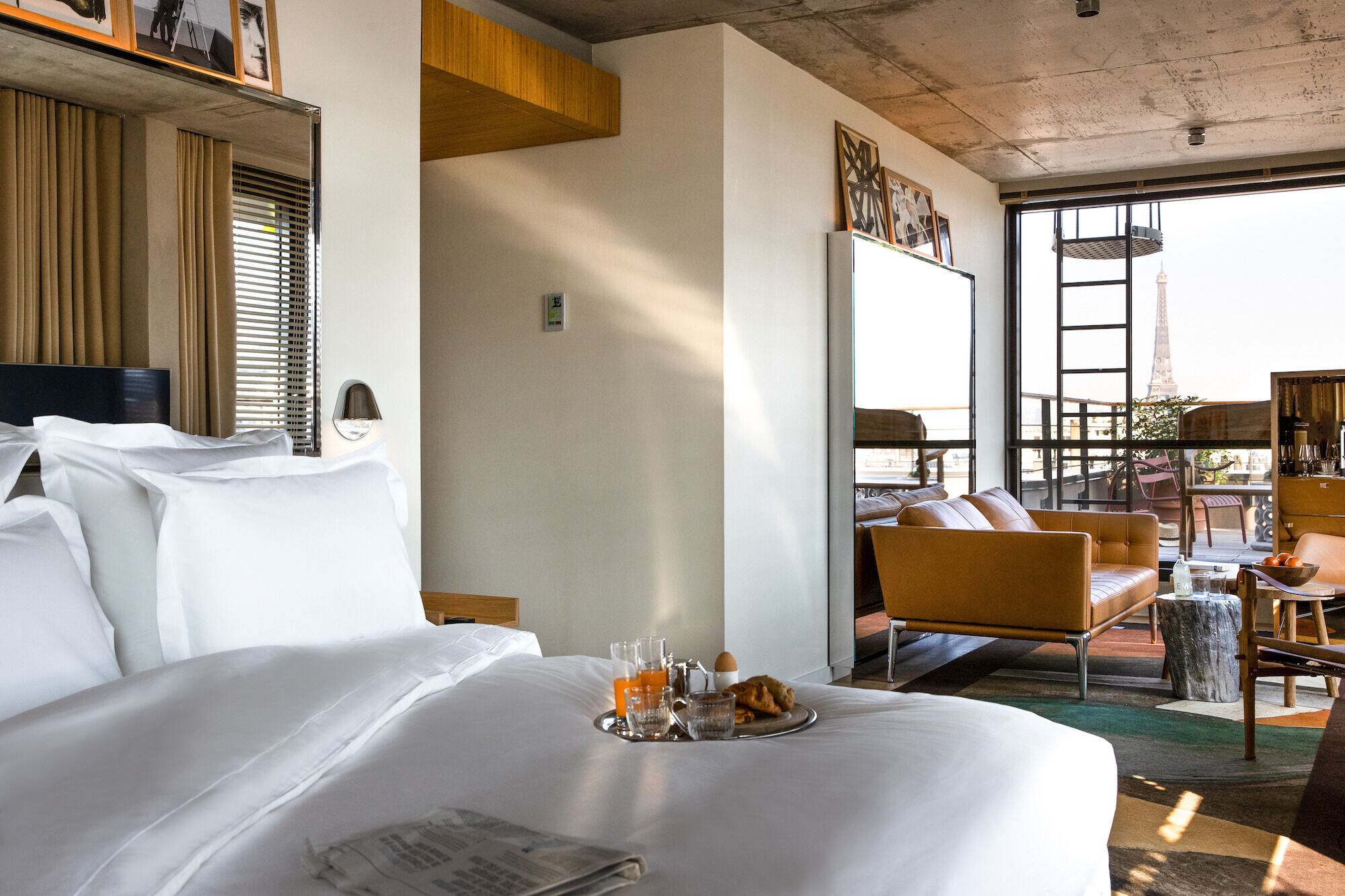
Team:
Architects: Philippe Starck, Triptyque Architecture
Architectural design of Villa M: Olivier Raffaëlli & Guillaume Sibaud - Triptyque Architecture.
Architectural Design et Art director of the spaces of the Villa M : Philippe Starck
Client: Groupe Pasteur Mutualité (Thierry Lorente, General Director of Groupe Pasteur Mutualité e Amanda Lehmann, deputy general director of Groupe Pasteur Mutualité).
Assistant to the Contracting Authority:
SCPM Access, Guy Sanoian.
Landscaping: Coloco, Pablo Giorgef.
Building Company: Eiffage Construction.

Materials:
Structure: Steel/ Concrete
Façade: Wood / Aluminum / Glass

















































