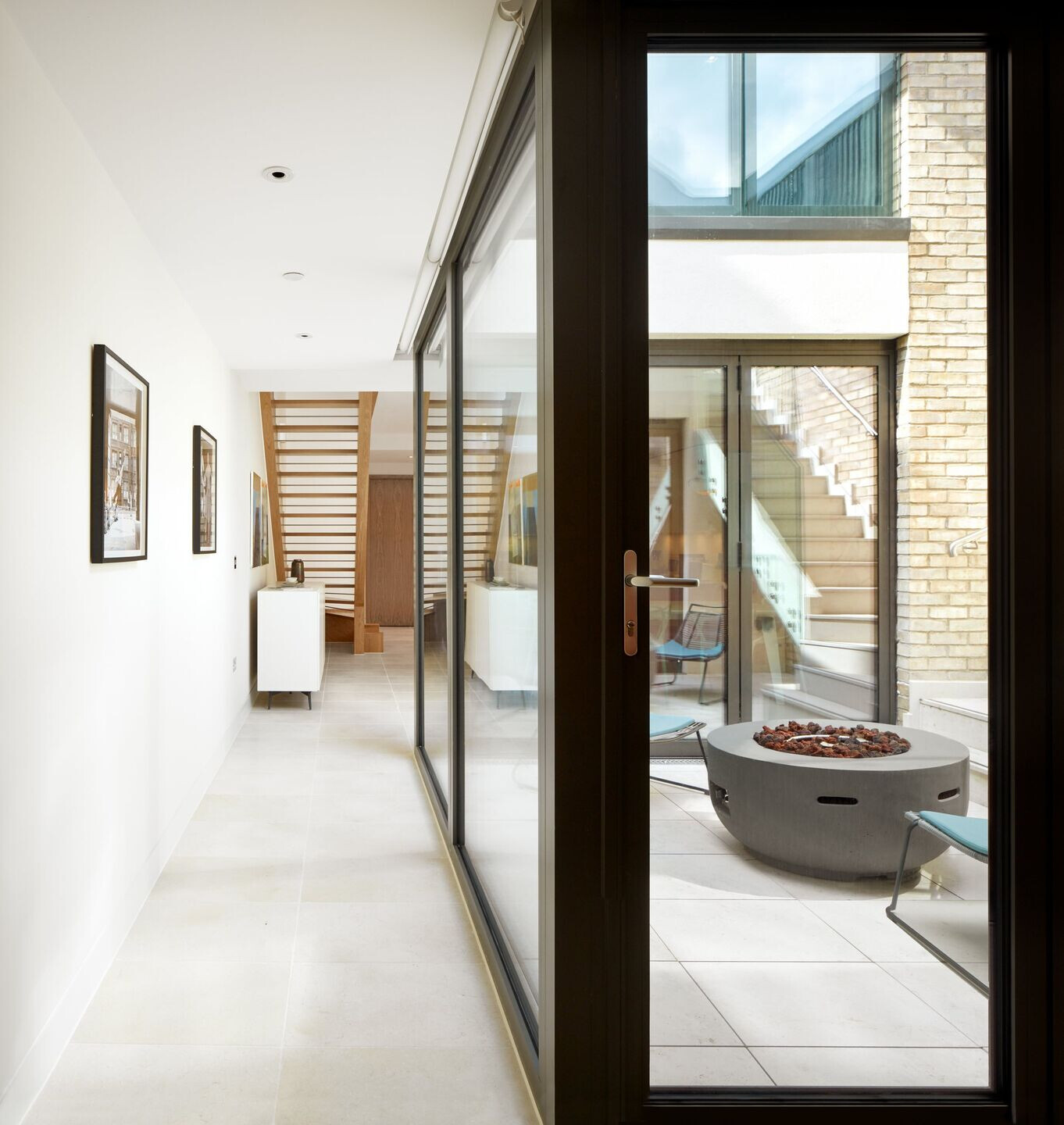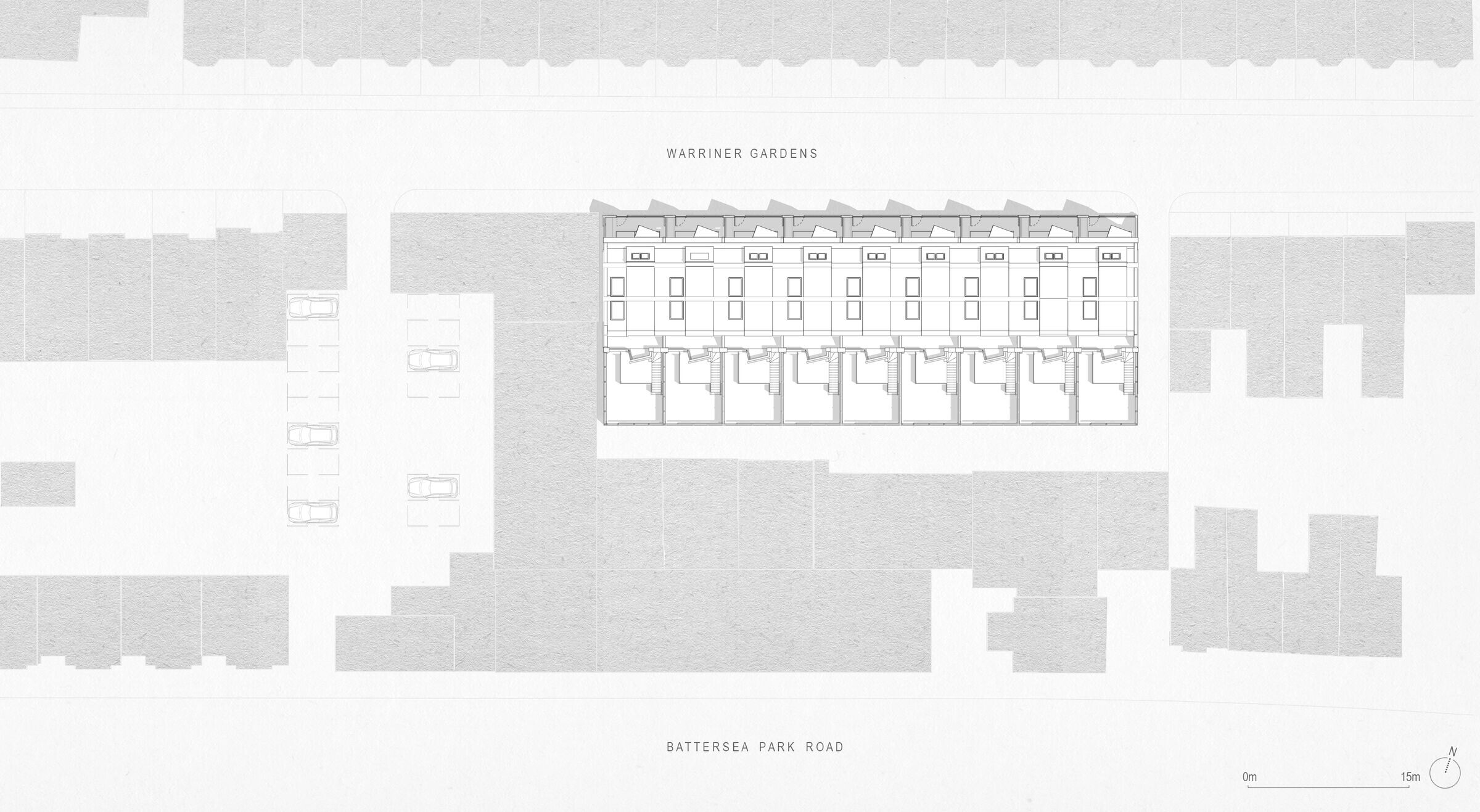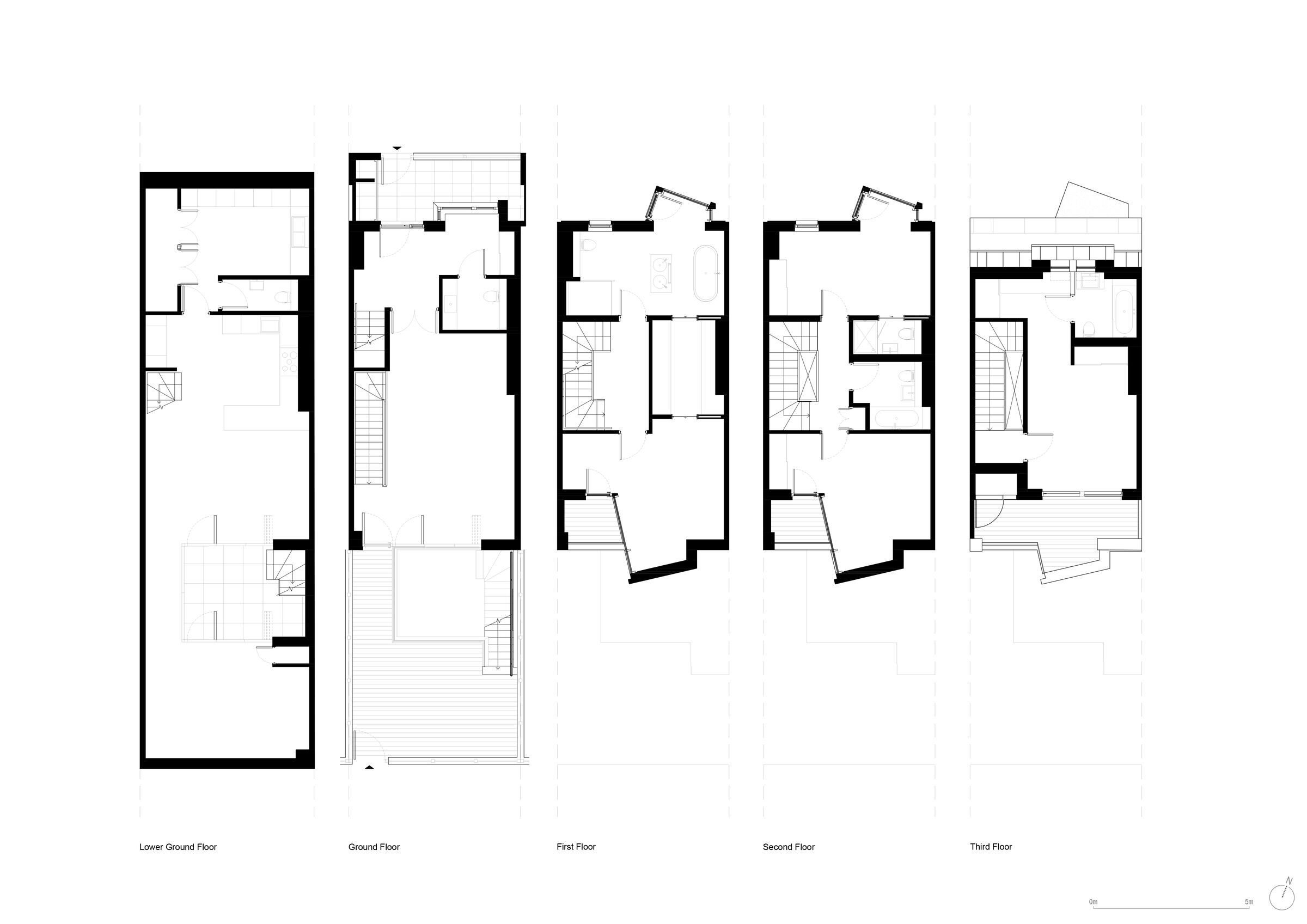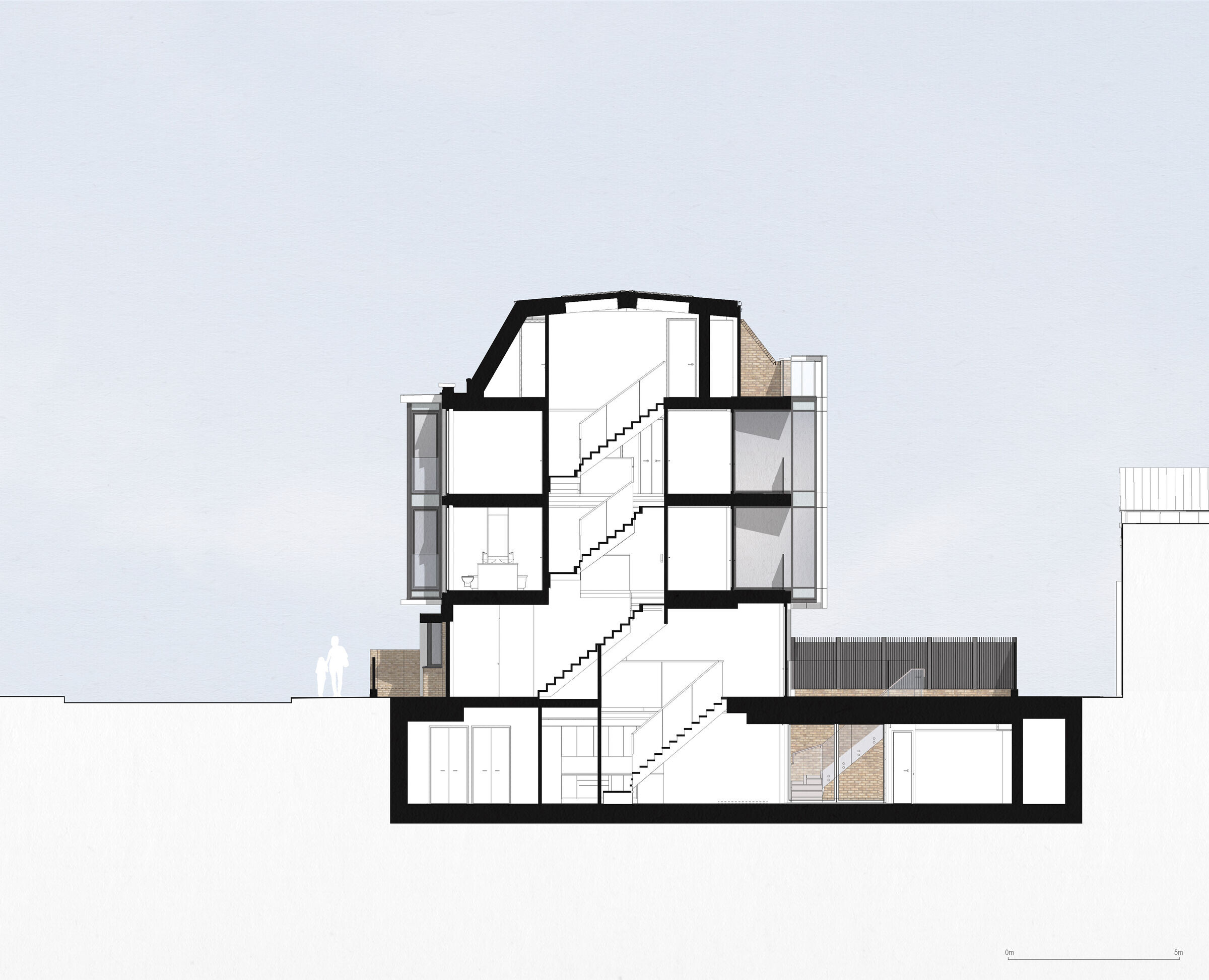Warriner Gardens is a modern interpretation of the traditional terraced house, comprising a total of nine exemplary new family homes designed by Child Graddon Lewis (CGL) for Marsa Holdings in Battersea, South West London. Forming part of a historic Old Imperial Laundry site, the project enhances and improves its streetscape through the provision of contemporary family homes that respond positively to the local character of the street, and the heritage of the wider site.
Warriner Gardens is a demonstration of intelligent residential design, blending modern architectural forms with playful inter-linked spaces and high-quality materials – all designed to Code for Sustainable Homes Level 4 and Lifetime Homes standards.
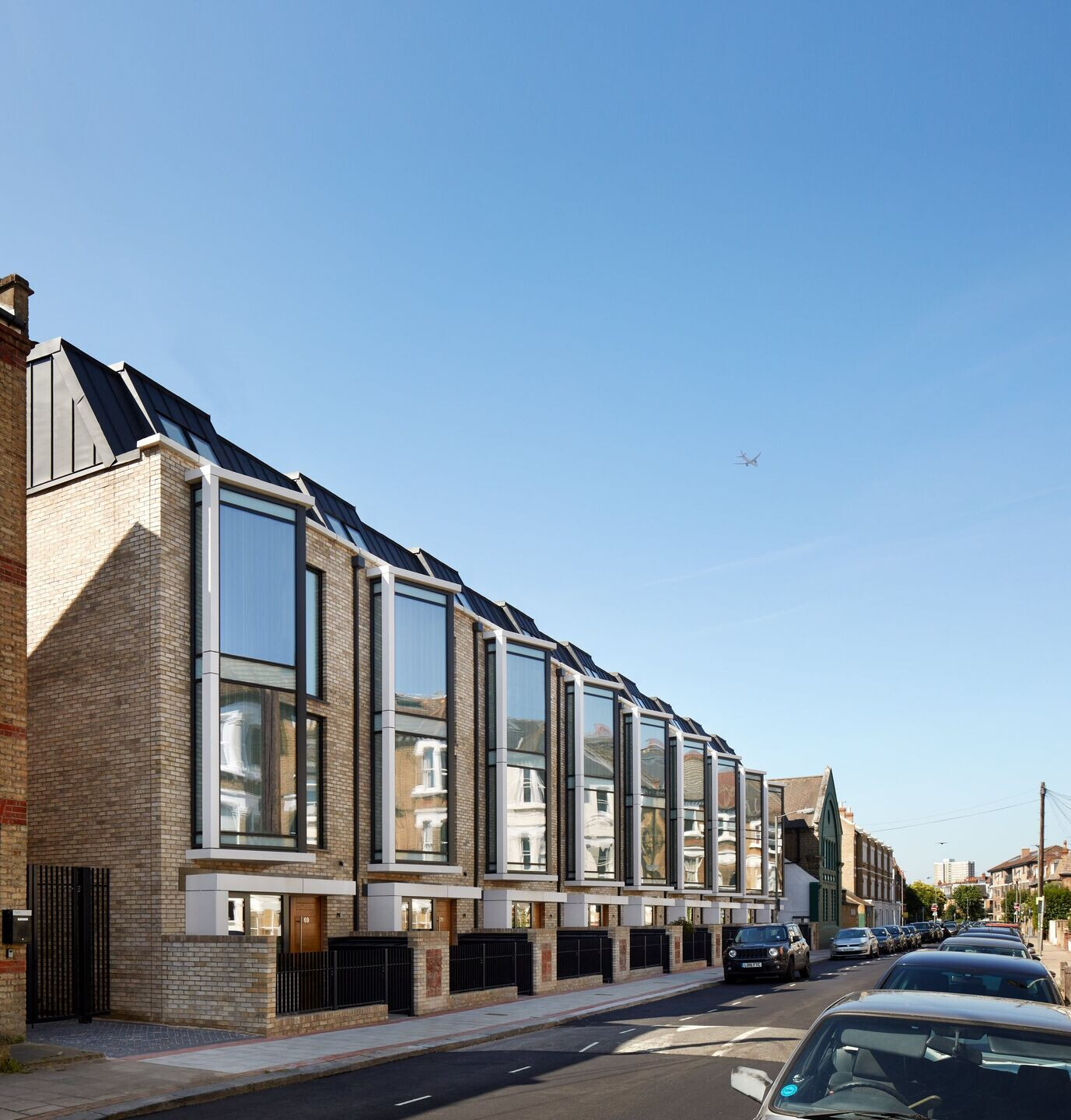
Project Description:
Site Context & History
The location of Warriner Gardens forms part of a wider site consisting of a collection of single, two and three storey buildings known as the Old Imperial Laundry – a series of brick buildings formerly used as an industrial laundry during the reign of Queen Victoria and understood to carry out the royal laundry.
Since its use as a laundry, the wider site complex was refurbished for use as small-scale, independent retail showroom units and offices serving the local community – which continues to this day within the remainder of the site. The specific plot of the site outlined for this project, however, was formed largely of dilapidated single storey ancillary buildings.
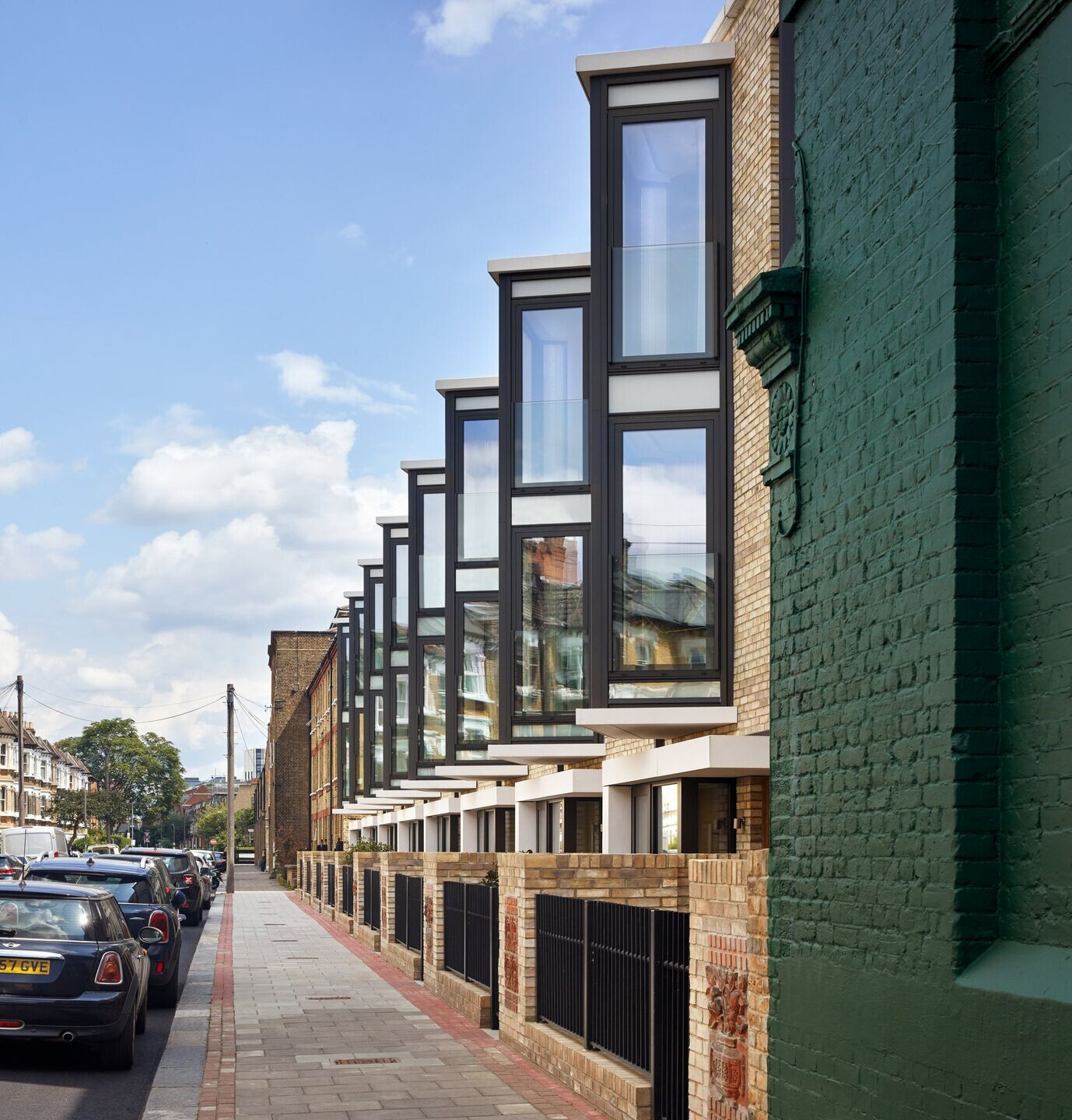
The Existing Buildings
The site presented significant challenges to the design team due to its location adjacent to the Battersea Park Conservation Area. An active residential neighbourhood group had previously endured aggressive planning applications on adjacent sites.
The redevelopment of the site presented a rare opportunity to provide a series of new family homes and enhance the quality of the local area by completing the void in the terrace created by the ad hoc series of single storey industrial buildings. These buildings had long been disrupting the regular residential rhythm found in the area, adversely affecting the outlook of the facing properties and undermining the sense of neighbourhood in this specific portion of Warriner Gardens. The new design therefore needed to better reflect its surroundings, creating a beautiful contemporary development that still maintained the location’s deep-rooted history.
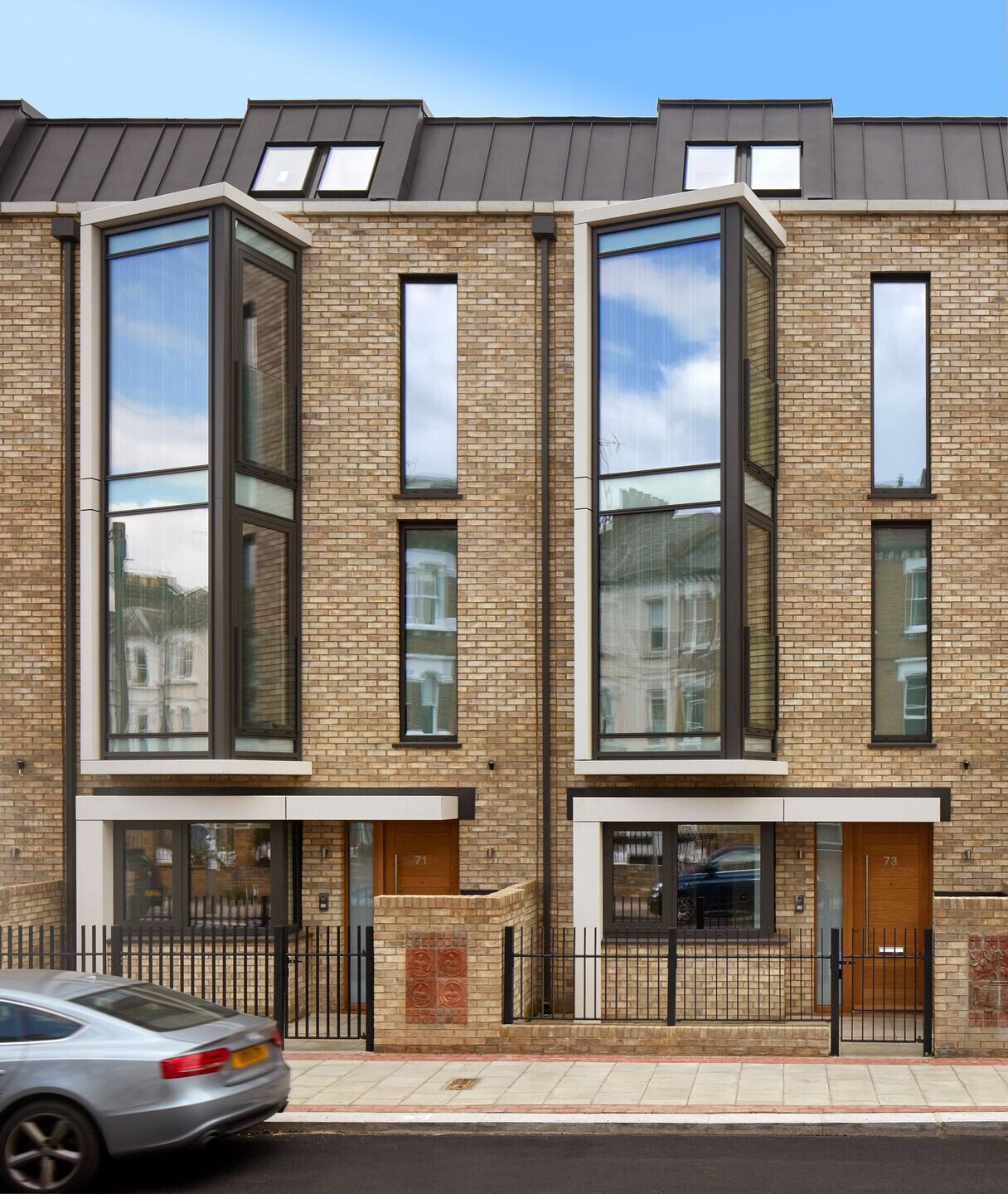
The Design
From initial concept design through to project completion, CGL’s approach has been to create a series of unique, spacious and comfortable homes with a distinctive contemporary architectural character.Taking the cue from the surrounding terraced Victorian housing, Warriner Gardens has been formulated to acknowledge and respect the established scale, rhythm and materiality of the neighbouring housing along the street – but with a modern twist.
By reimagining key architectural features such as bay windows and the use of modern, minimal brick and window details, the design of each house subtly references the architectural language of the neighbouring properties and reinterprets this in a sympathetic yet contemporary manner. To reinforce this approach, a palette of materials inspired by those present locally is employed, including brickwork, stone finishes, white render and grey standing seam zinc roofs.
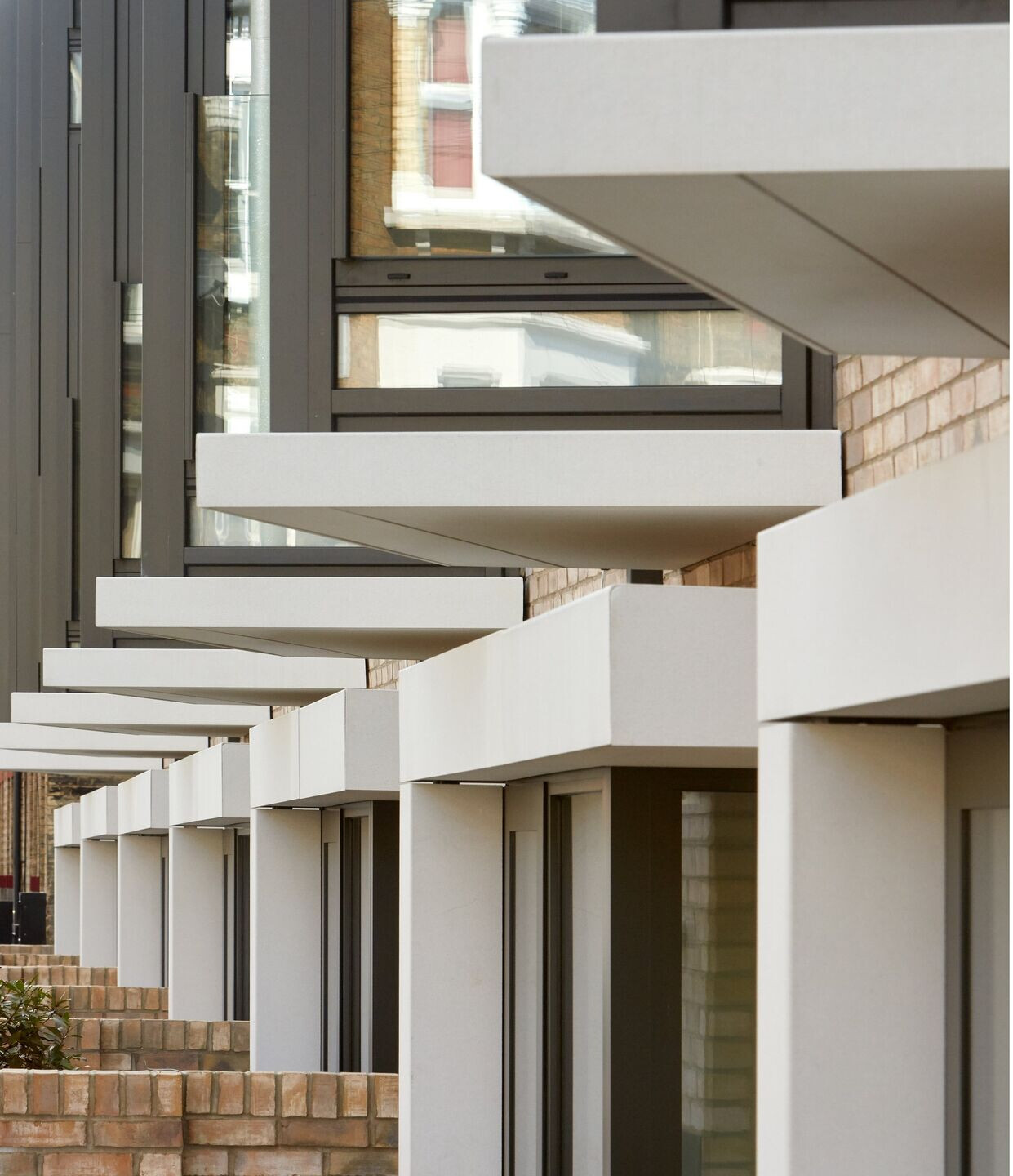
The houses are articulated with vertical feature bays to the front and rear. At the front, the angled bay windows have been designed to direct views up and down the street, to capture sunlight and to relate to the street. Conversely, at the rear the concept is reversed, with solid protruding bays designed to provide privacy to bedrooms and to reduce solar gain on this south-facing elevation.
Built over five floors, proportions are elegant and vertical, with each house designed to maximise natural light. At ground floor level, the entrance hall includes a large WC, cloaks cupboard and space for a writing desk in the bay window. From here, the generous living space is accessed via tall double doors and is designed as a window onto the south-facing rear garden and lower ground courtyard.
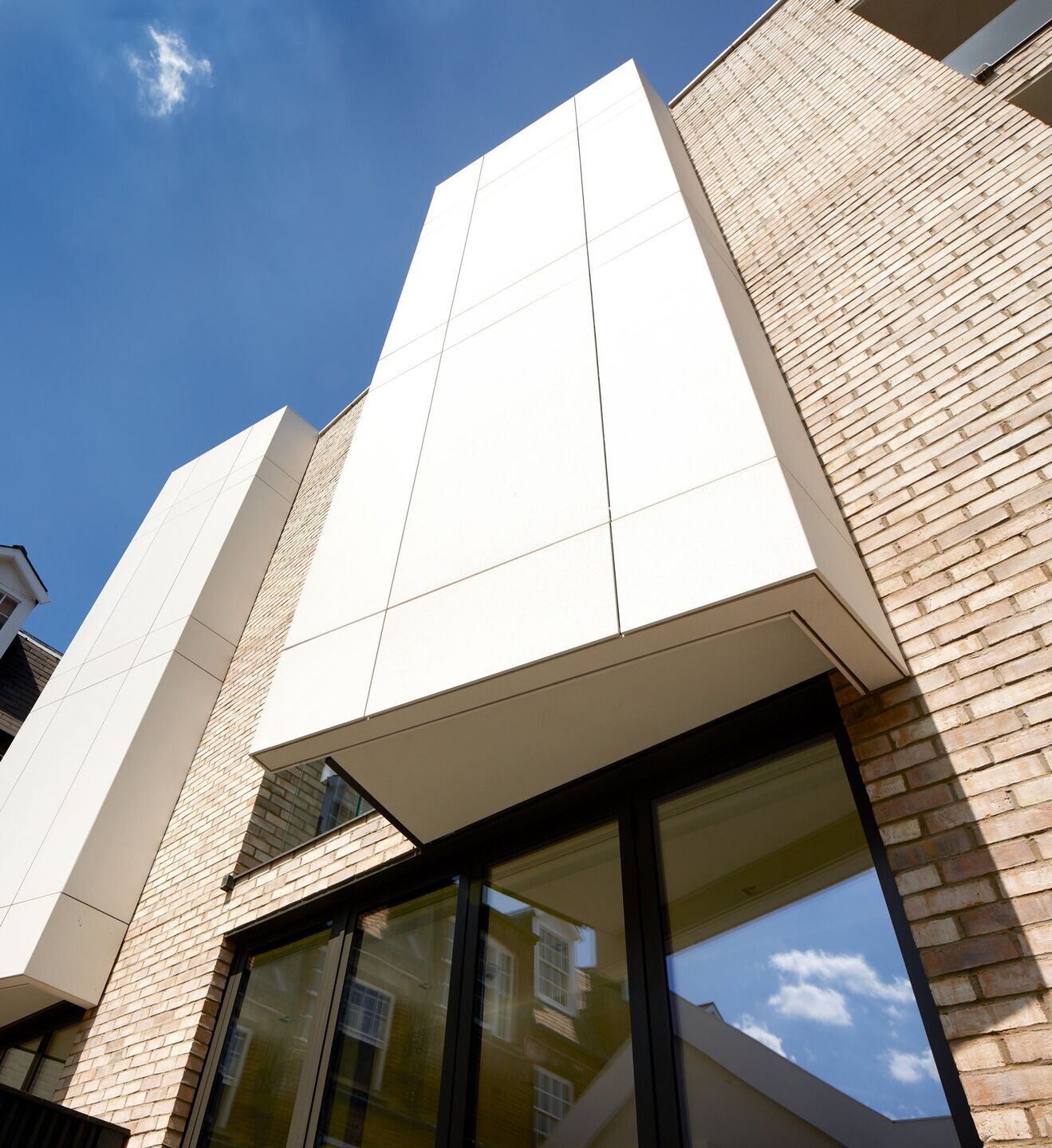
The lower ground-floor, open-plan kitchen and dining area is accessed directly from the living room via a feature staircase, and opens up onto the courtyard to provide a series of dynamic day-lit living spaces. A large utility room ensures practical needs are well catered for and a media / TV room accessed via a glazed corridor allows for a range of family uses in the hub of the house.
An external stair with frameless glass balustrades leads back up to the ground floor, where a south-facing decked rear garden is lined with bespoke timber fencing. A secure rear gate opens onto the private rear pathway, which accesses the private car park.
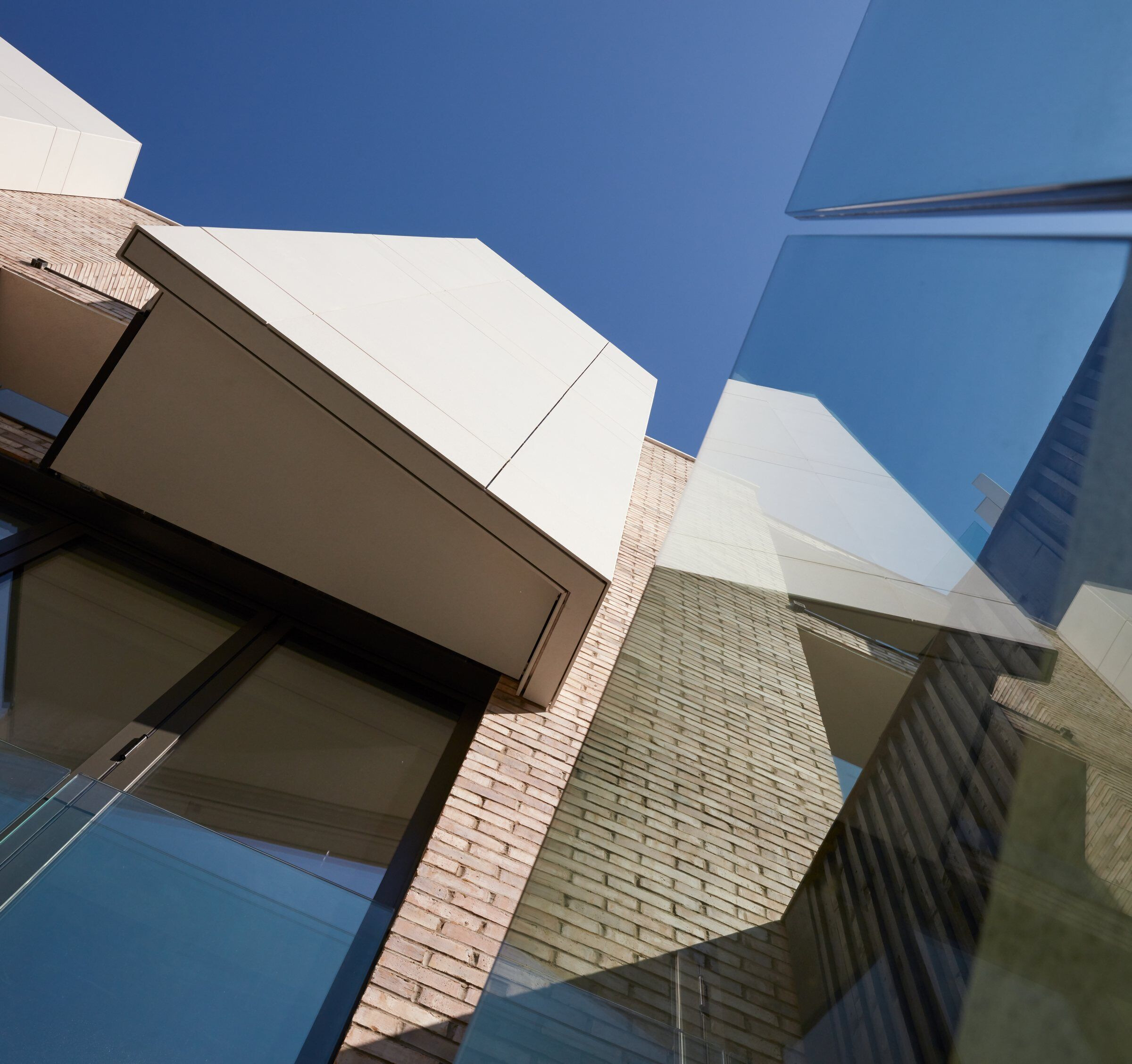
At first floor level, the master bedroom suite comprises a private south-facing balcony, a large walk-through dressing room, and a spacious bathroom with freestanding bath, walk-in shower and feature vanity unit. Two further double bedrooms are located on the second floor, one served by a private balcony and family bathroom and one by an en-suite shower room.
The third floor is home to the fourth bedroom, designed with flexibility in mind with potential uses as a home office, home gym or guest quarters, with an en-suite bathroom and large south-facing terrace.
Car and bicycle parking is provided in the private car park, with direct access to the private path to the rear of all houses.
Each house is built to Code for Sustainable Homes Level 4 and Lifetime Homes standards, which demand superior levels of spatial and material standards in excess of normal building requirements.
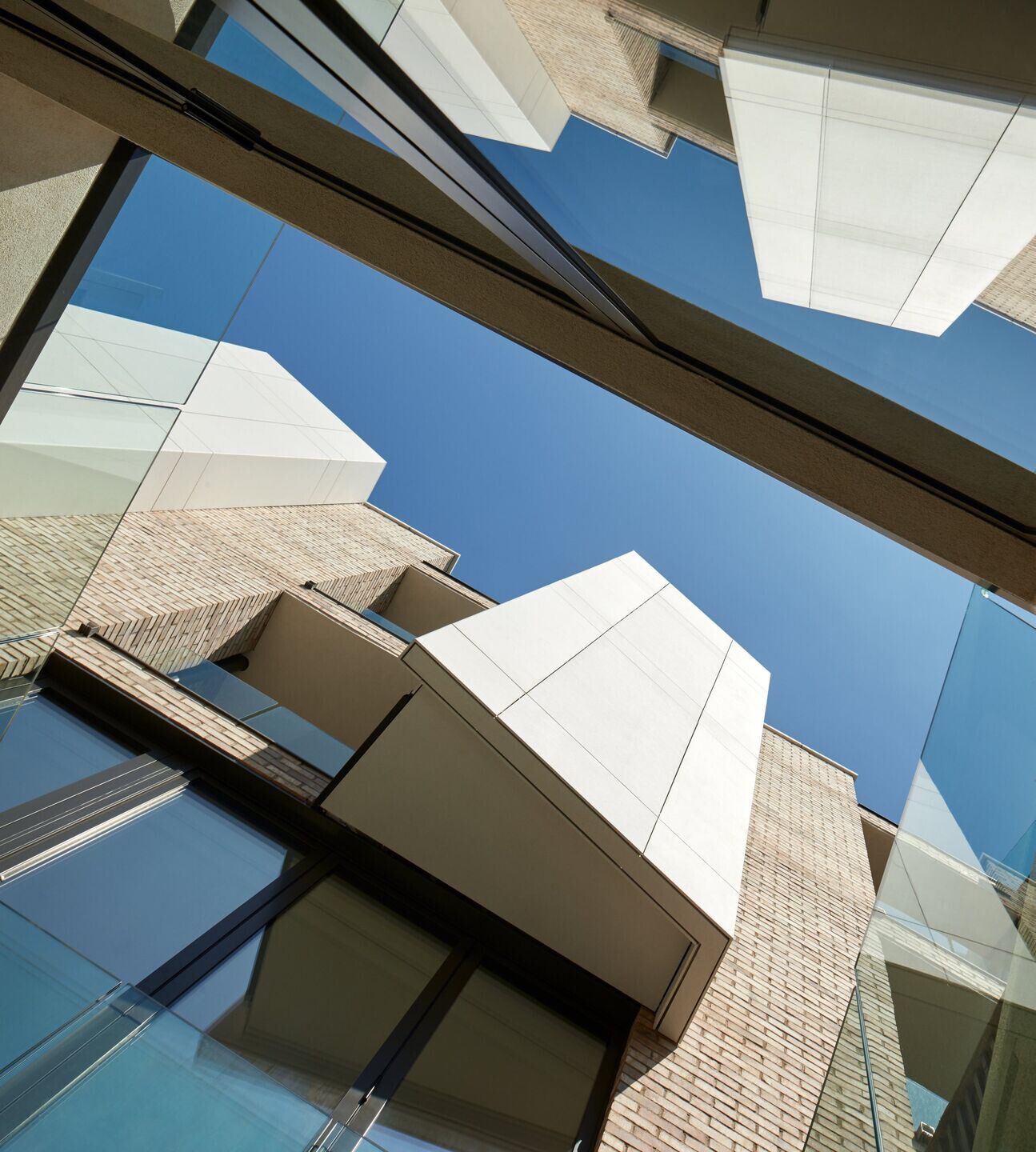
Historical Reference
As part of the development, a series of Victorian terracotta plaques have been salvaged and retained from the former buildings on the site to be re-used. The plaques depict laundry scenes and are intended to serve as a permanent reminder of the historic use of the site.
Over the years, the plaques had been repeatedly painted and boarded over but have now been carefully removed, cleaned and relocated in a prominent position outside each house within the brick front garden wall along the street. This ensures they are accessible and easily viewed by the public once more.
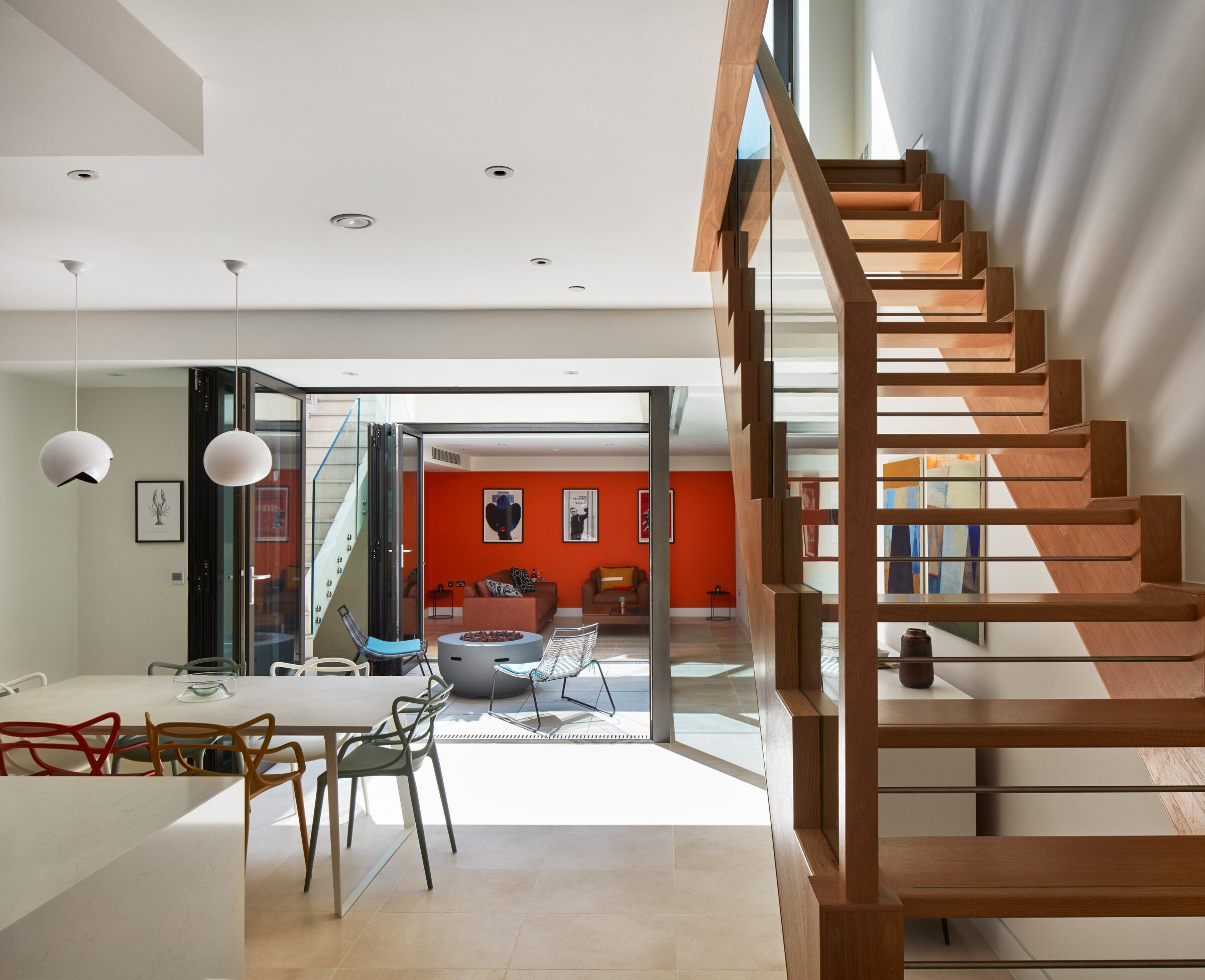
Responding to the Brief
The local area is currently in the process of significant change with major regeneration projects at Battersea Power Station and Nine Elms beginning to redefine this part of South West London. However, as these neighbouring new developments largely offer smaller apartments for young professionals, Warriner Gardens brings the unique offer of brand new contemporary family homes a mere stone’s throw from the amenity of Battersea Park.
Conclusion
Through extensive communication with planners, consultants, and local residents, Warriner Gardens delivers family housing which is directly informed by and respects the scale and materiality of its traditional context, whilst providing design-focussed homes to modern standards.
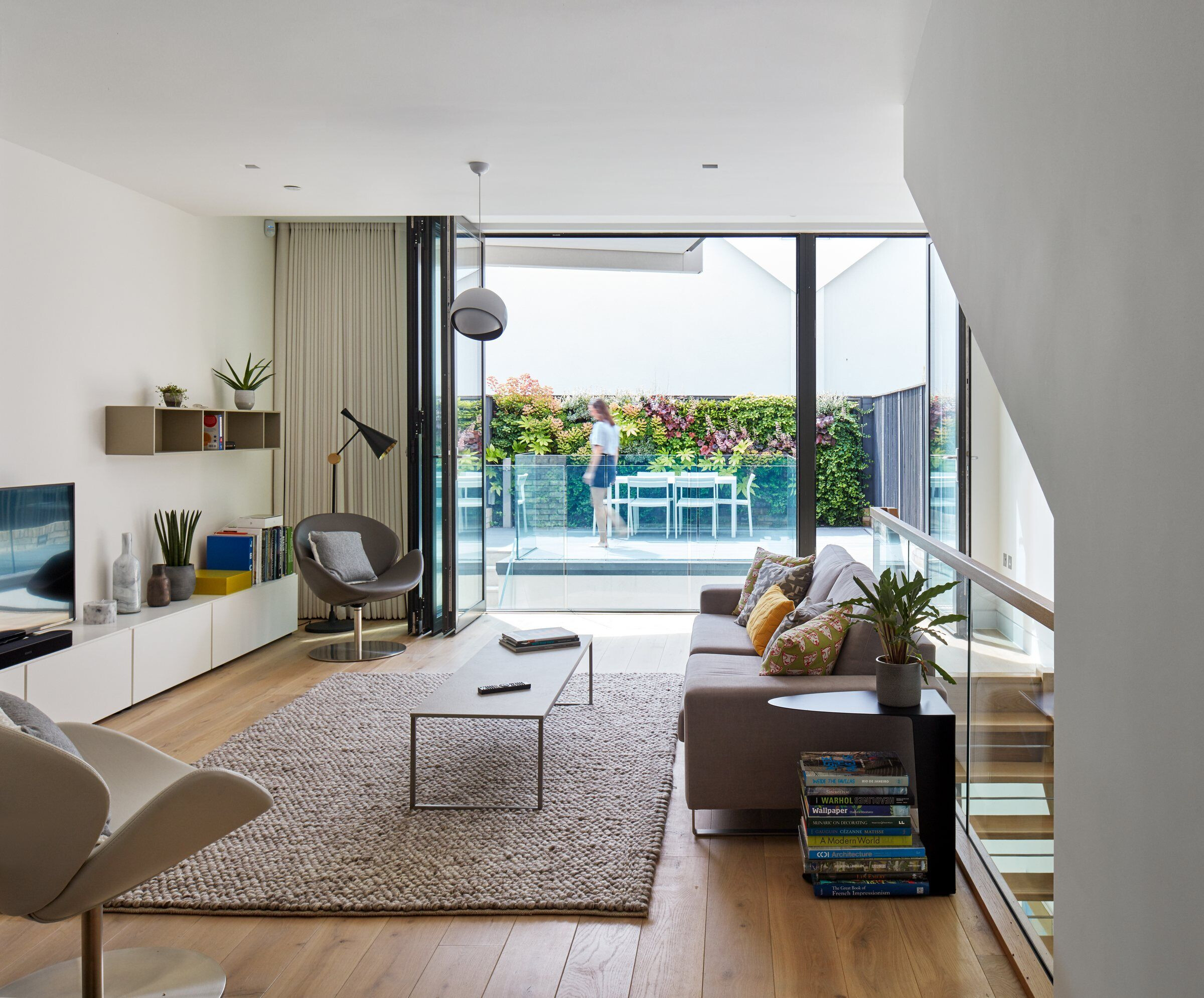
Supporting Statement
“The redevelopment of the site presented a rare opportunity to provide a series of new family homes and enhance the quality of the local area by completing the void in the terrace created by the ad hoc series of single storey industrial buildings. This had disrupted the regular residential rhythm found in the area, adversely affecting the outlook of the facing properties and undermining the sense of neighbourhood in this specific portion of Warriner Gardens.
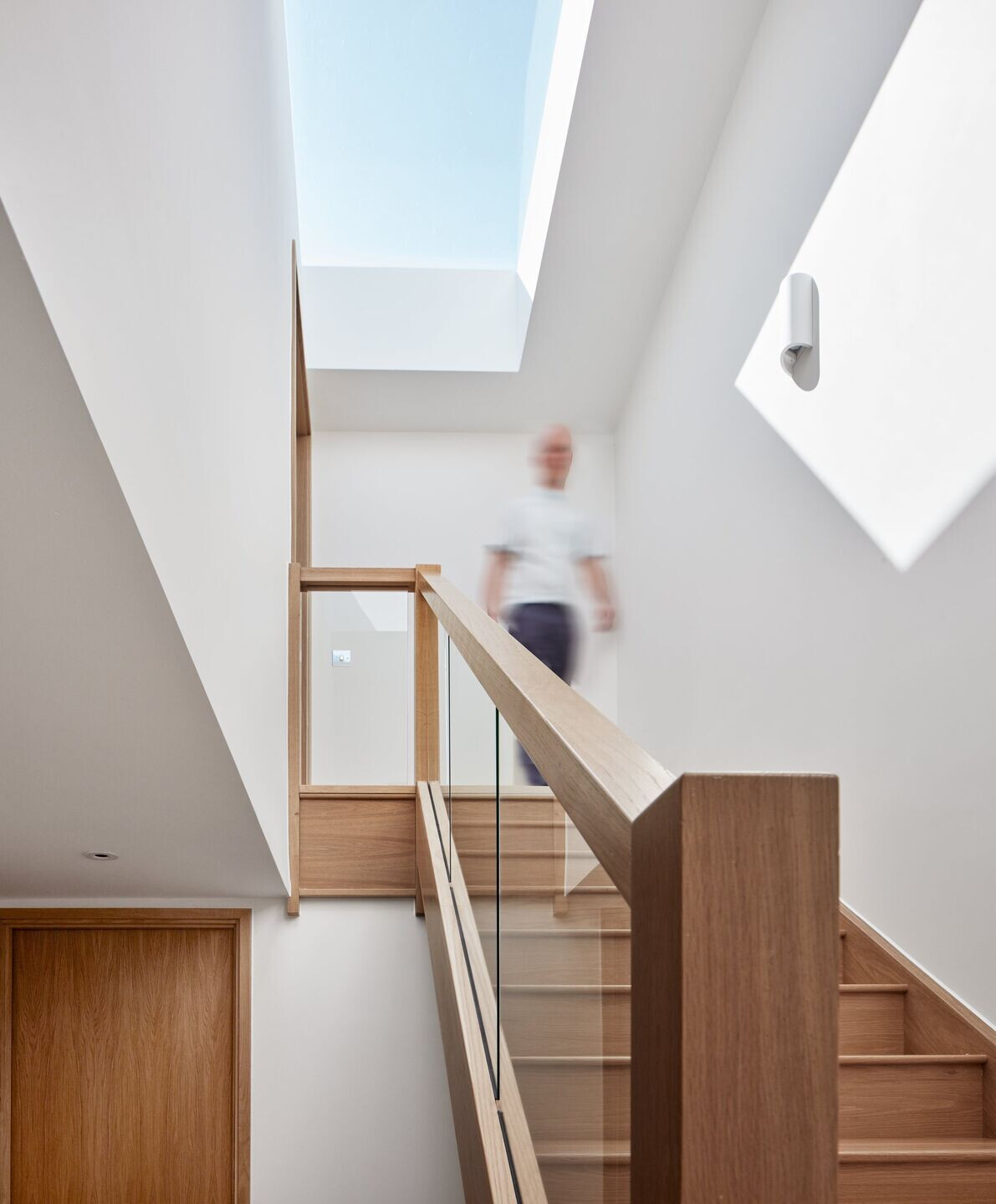
“Taking the cue from the surrounding Victorian terraced housing, the design has been formulated to acknowledge and respect the established scale, rhythm and materiality of the neighbouring housing along Warriner Gardens.
“By re-imagining key architectural features such as bay windows and the use of modern, minimal brick and window details, the design of each house references the architectural language of the neighbouring properties and re-interprets this in a sympathetic and contemporary manner. To reinforce this approach, a palette of materials inspired by those present locally is employed, including brickwork, stone finishes, white render and grey standing seam metal roofs.
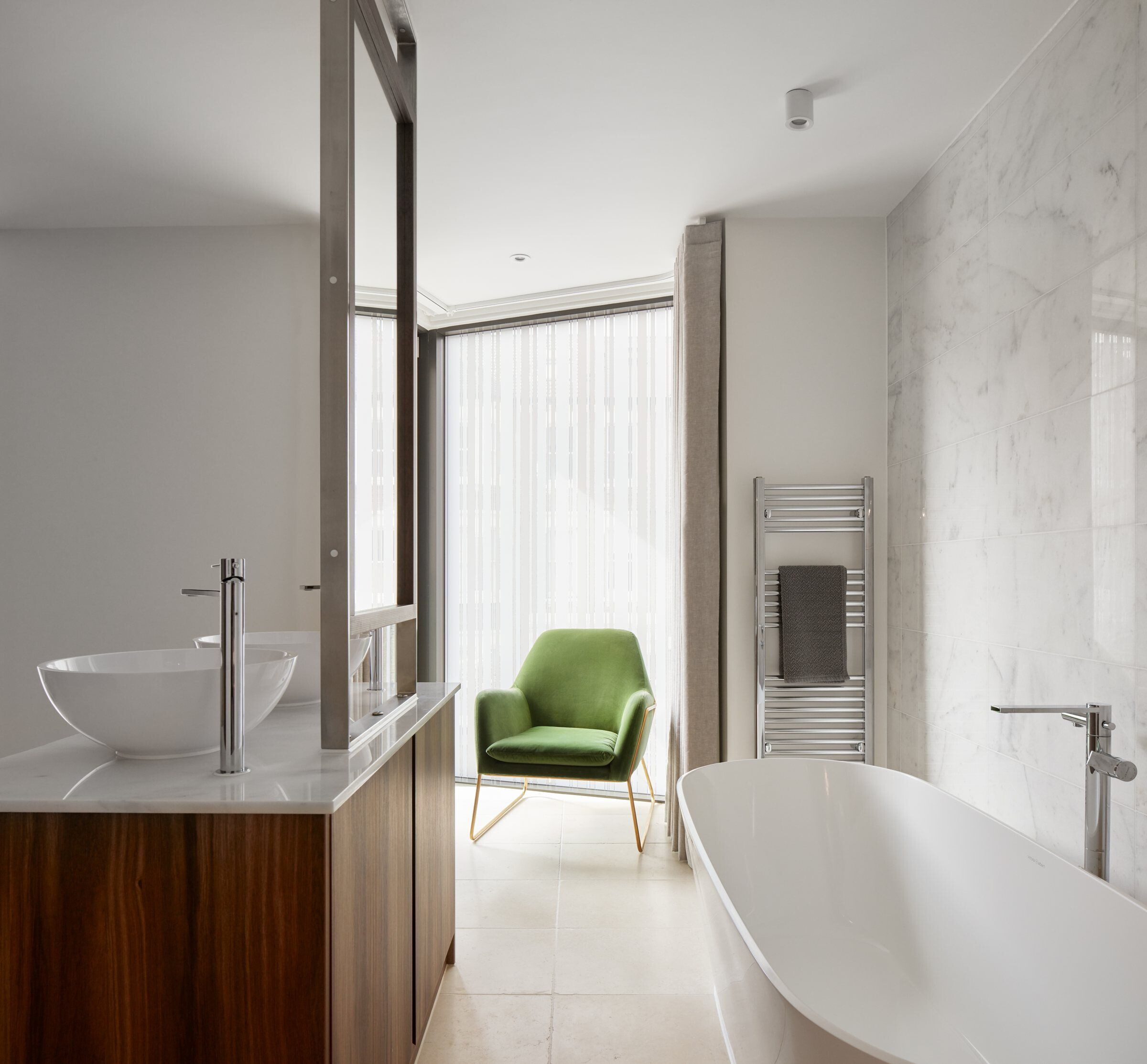
“The houses are articulated with vertical feature bays to the front and rear. At the front, the angled bay windows have been designed to direct views up and down the street, to capture and maximise sunlight, and to relate to the street, whereas at the rear the concept is reversed with solid protruding bays designed to provide privacy to bedrooms, and to reduce solar gain on this south-facing elevation.”
Simon Child, Founder, Child Graddon Lewis
Team:
Architect: Child Graddon Lewis
Structural Engineer: Conisbee
Mechanical and Electrical: Kehr and Tucker
CDM Co-ordinator: Child Graddon Lewis
Approved building inspector: NHBC
Main contractor: J Murphy and Sons
CAD software used: Revit
Energy Assessor: Bailey Garner LLP
