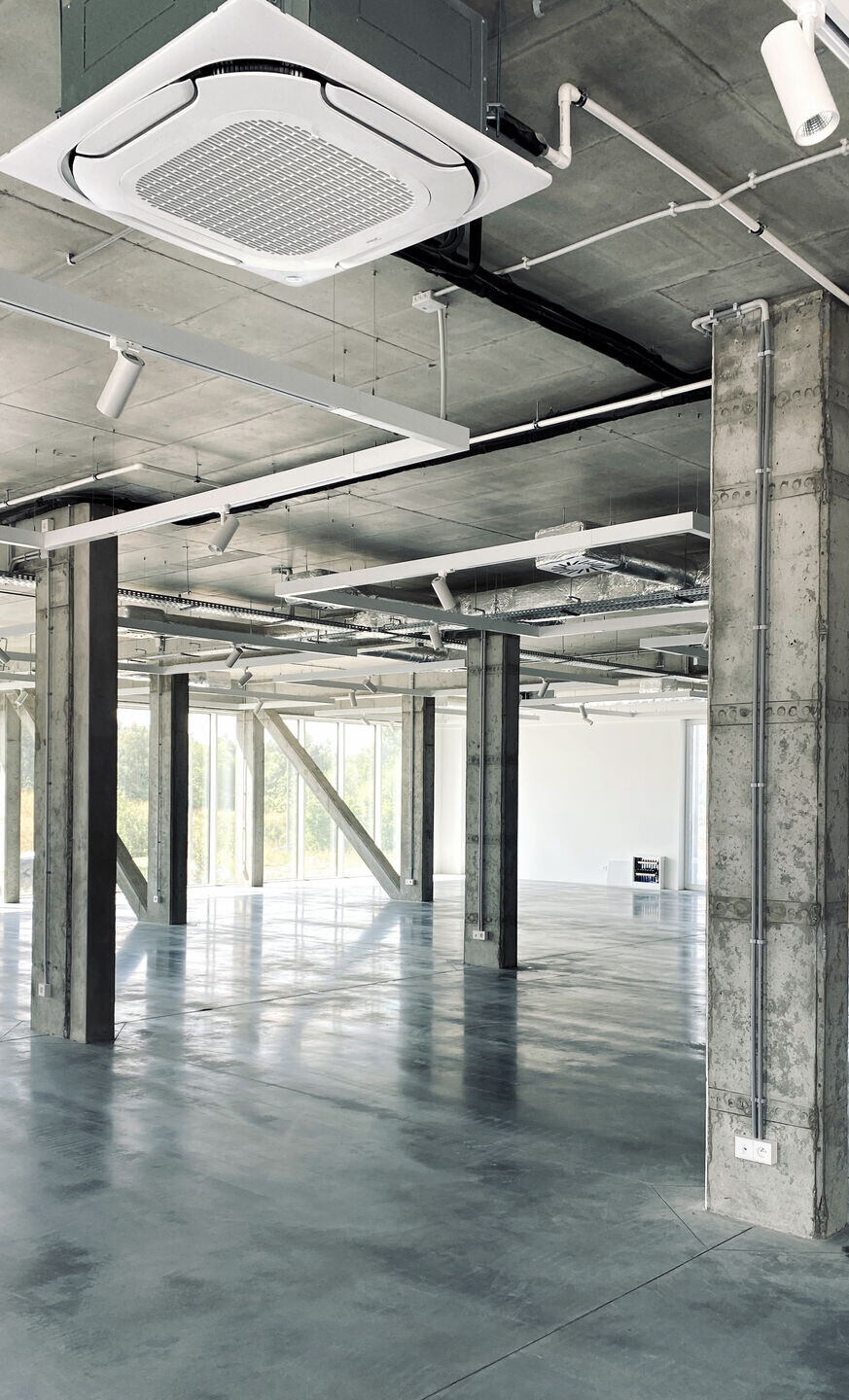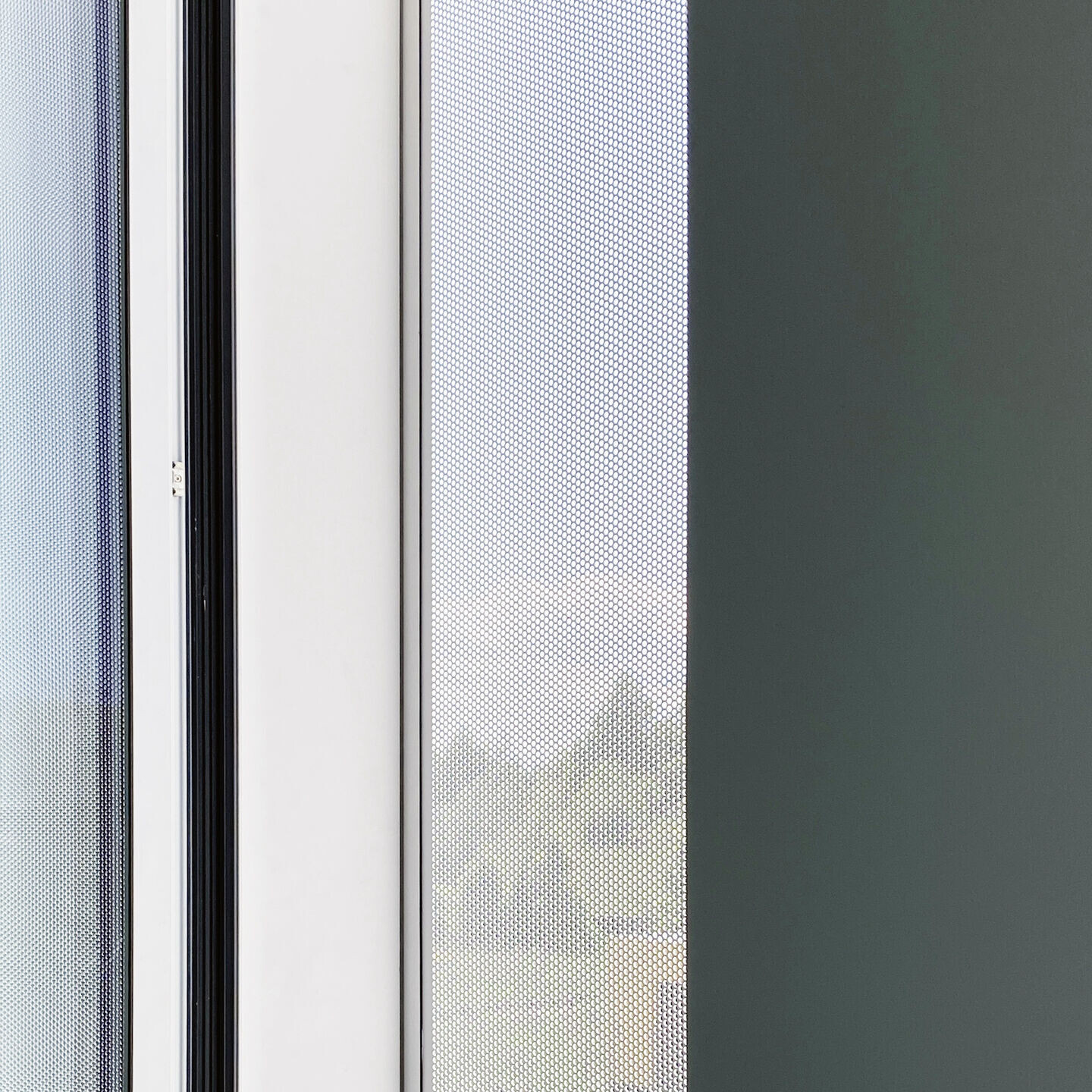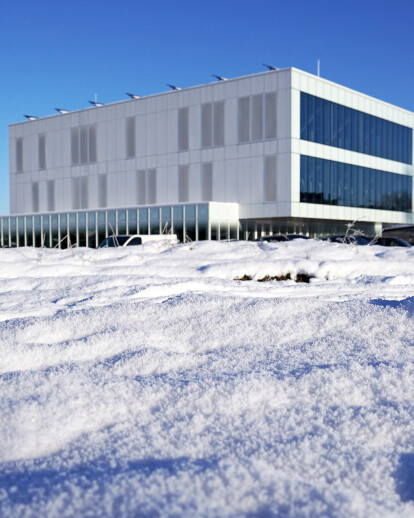White Office Building Project.
The designed structure of the building is a compact form consisting of two cuboids stacked on top of each other, close in plan dimensions, rotated 90 degrees relative to each other, and additionally shifted. Breaking the uniform cuboid emphasizes a different function for the ground floor compared to the first and second floors. Additionally, these two volumes are distinguished by the finish of the facades.
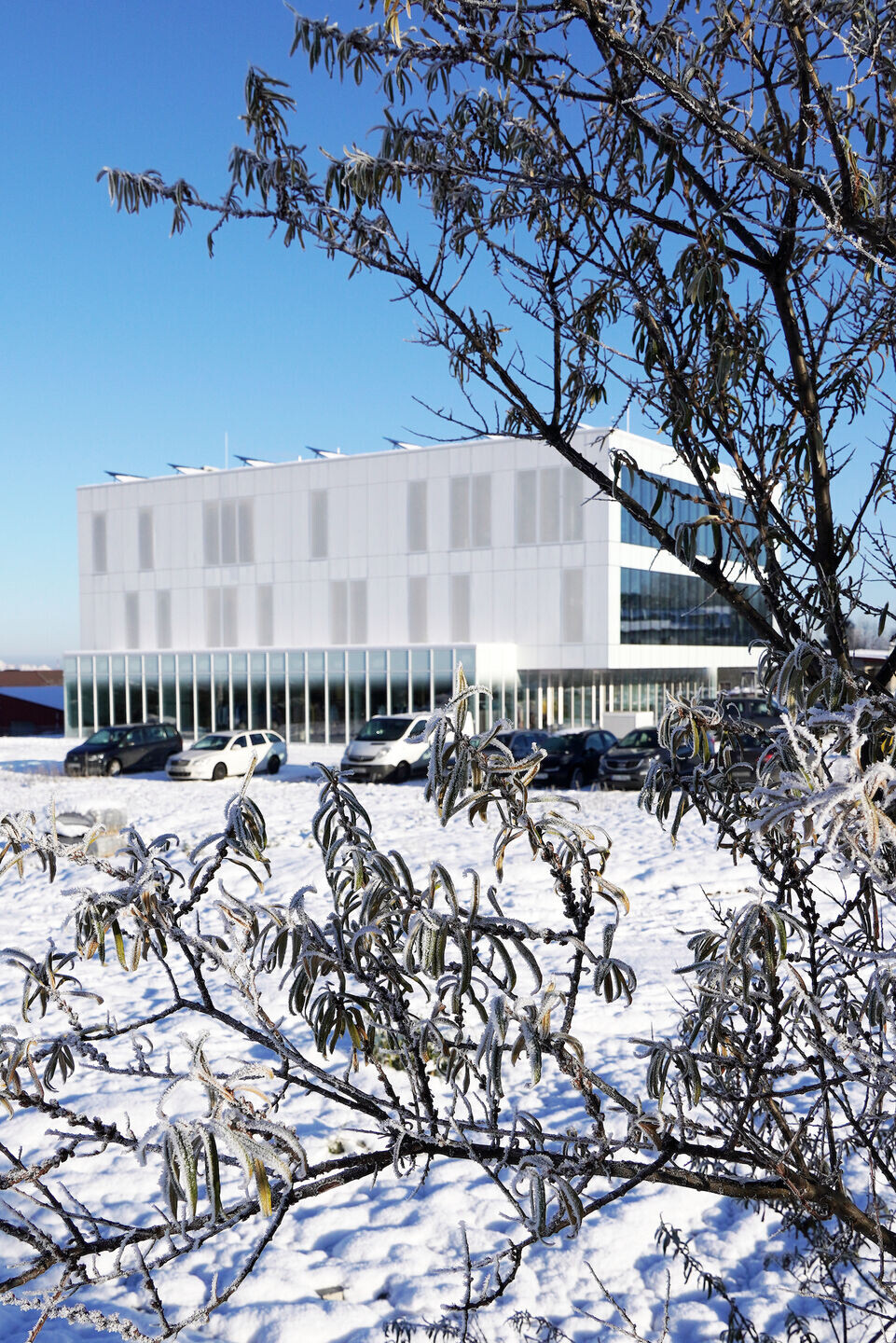
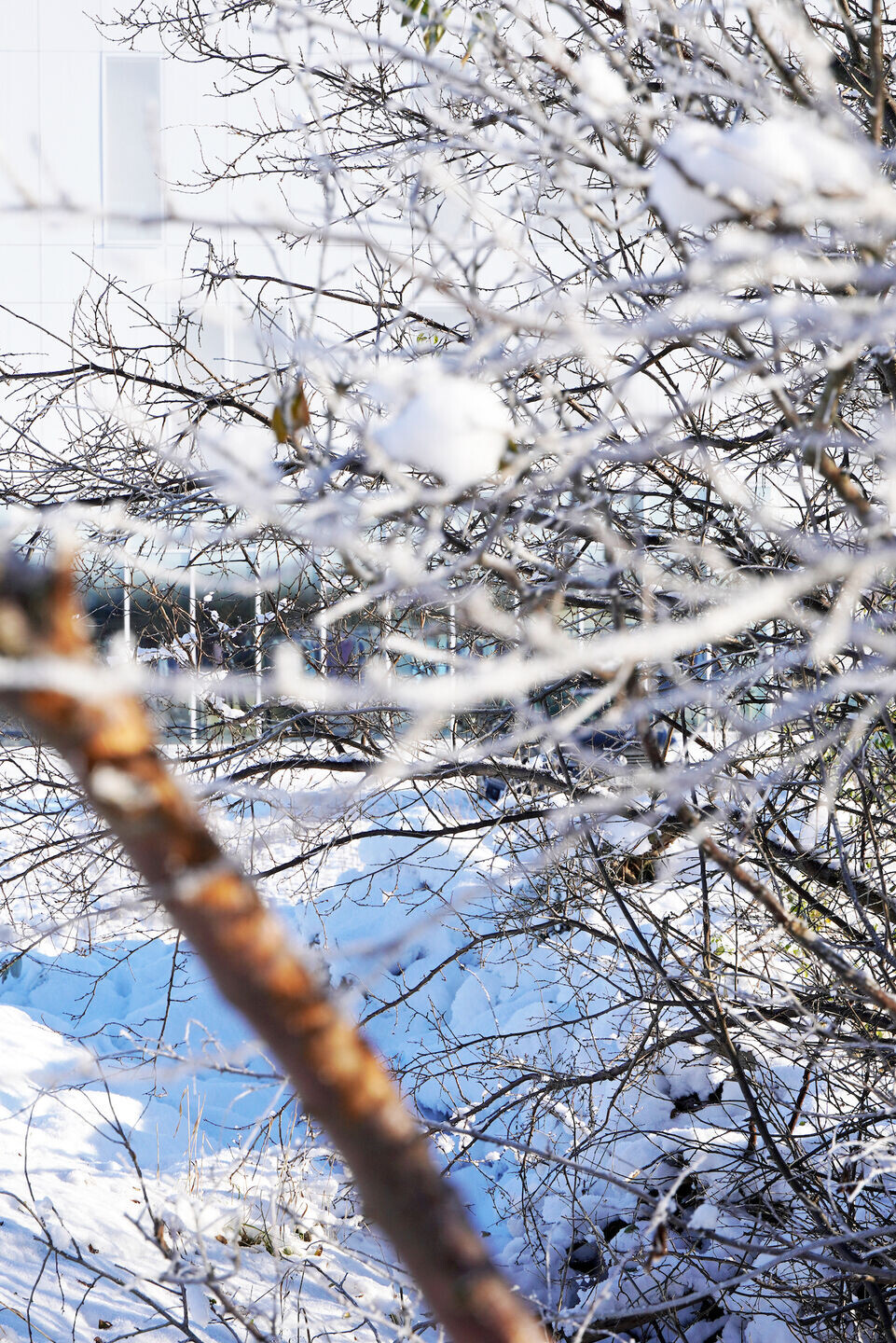
The ground floor features a glass surface reflecting the surrounding greenery and accommodating office spaces as well as its facilities. The first and second floors have a uniform, snow-white facade made of laminated panels, housing a clothing showroom. To maintain a uniform appearance of the structure, the windows are covered with panels of perforated sheet metal.
This approach ensures a monolithic appearance of the compact volumes of the first and second floors during the day. At night, when the interior lights are on, an irregular pattern of the facade will emerge, inscribed within the repeating module of all facades with a one-meter axial spacing.
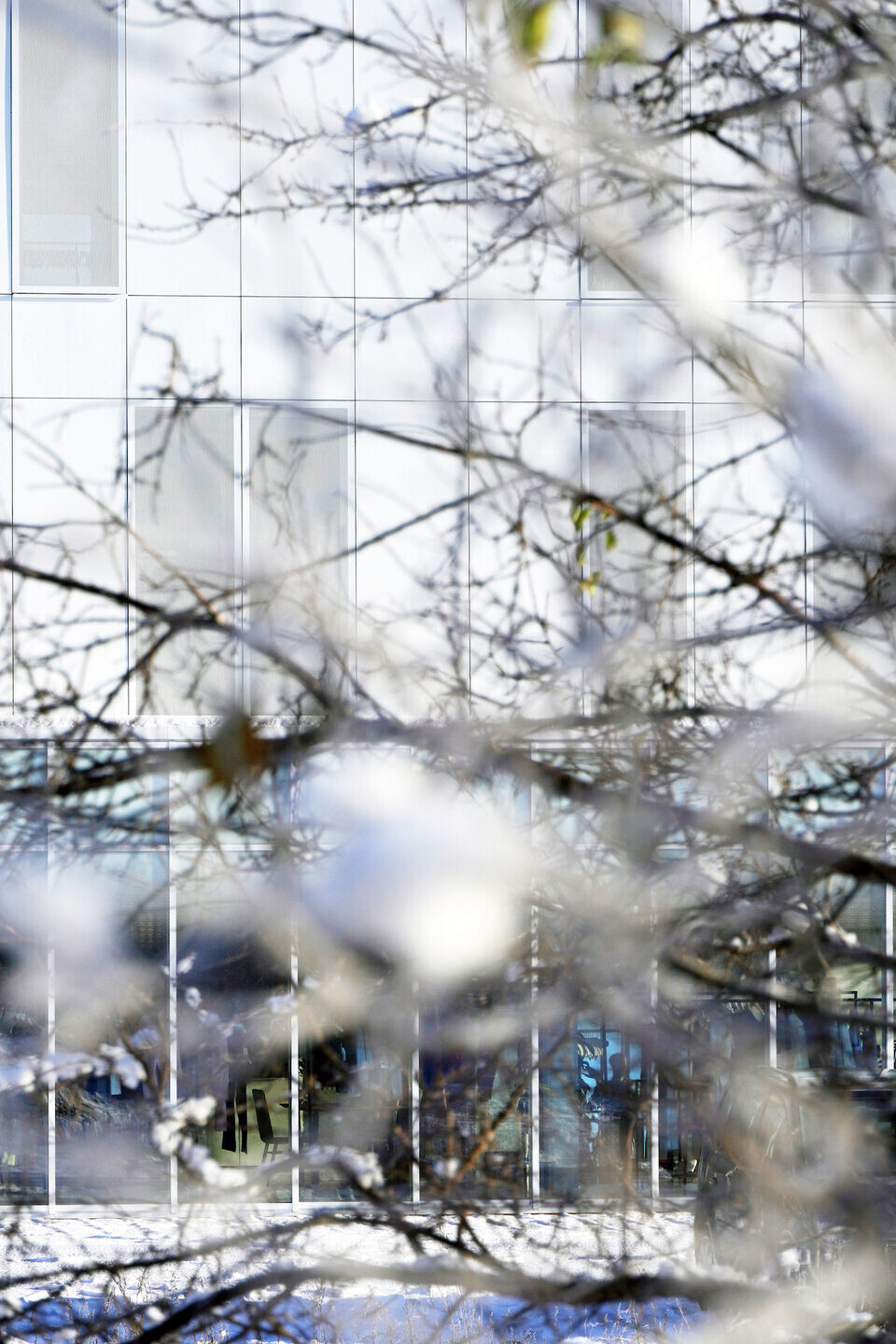
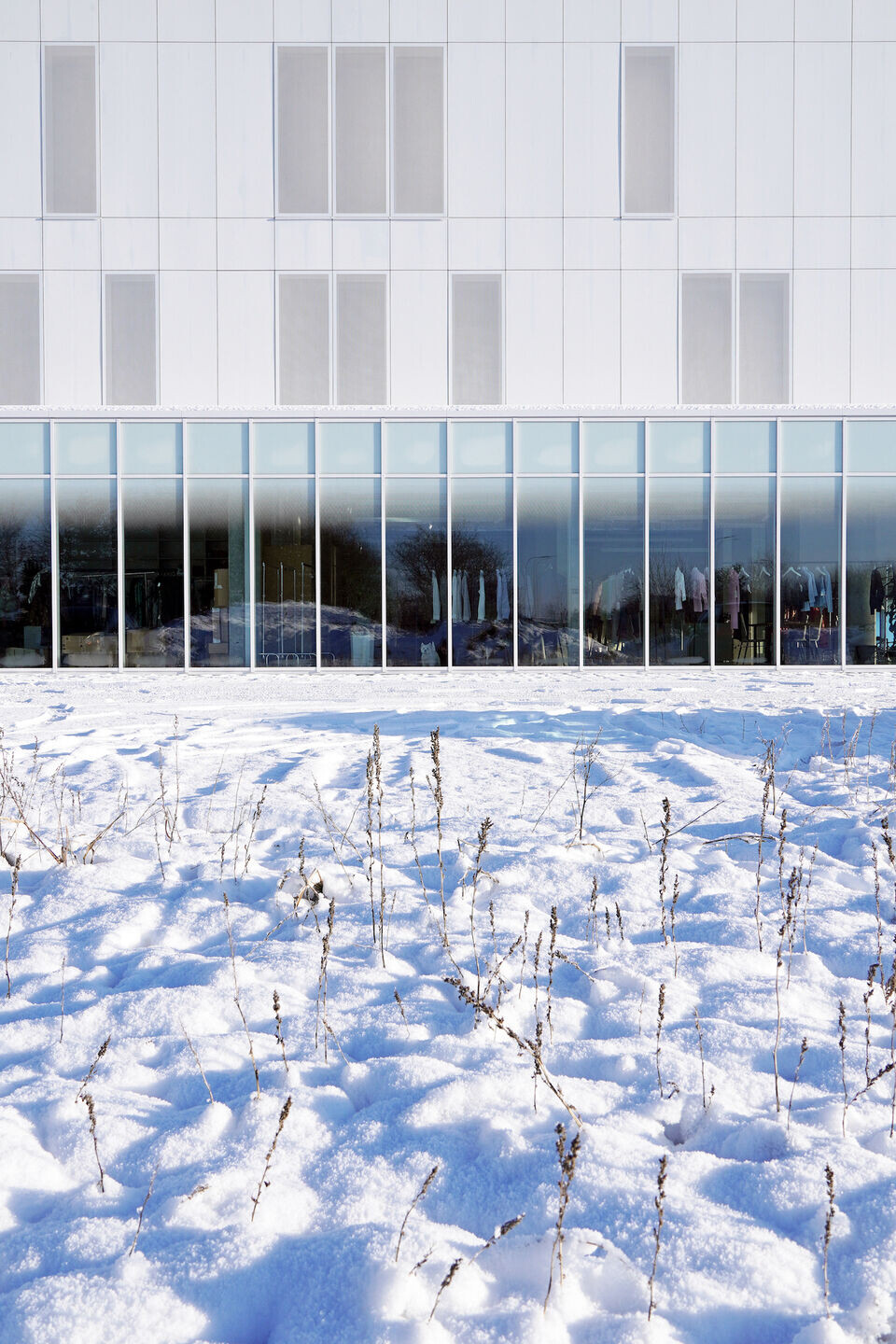
The gradient applied to the glass facades, along with the perforation, is intended to evoke associations with semi-transparent materials or lace from which clothing is crafted. The entire building is kept in a single color, namely snow-white. The glass facade of the ground floor, through a white gradient decreasing towards the bottom, harmonizes in terms of color with the other storeys.
In contrast to the monochromatic vertical surfaces of the facades, the overhangs and their soffits, inspired by the inner sides of garments, have acquired a vibrant color reminiscent of copper. This color becomes apparent only when the observer approaches the building, continuing the reference to clothing, concealing a part of the surface and revealing it only up close.
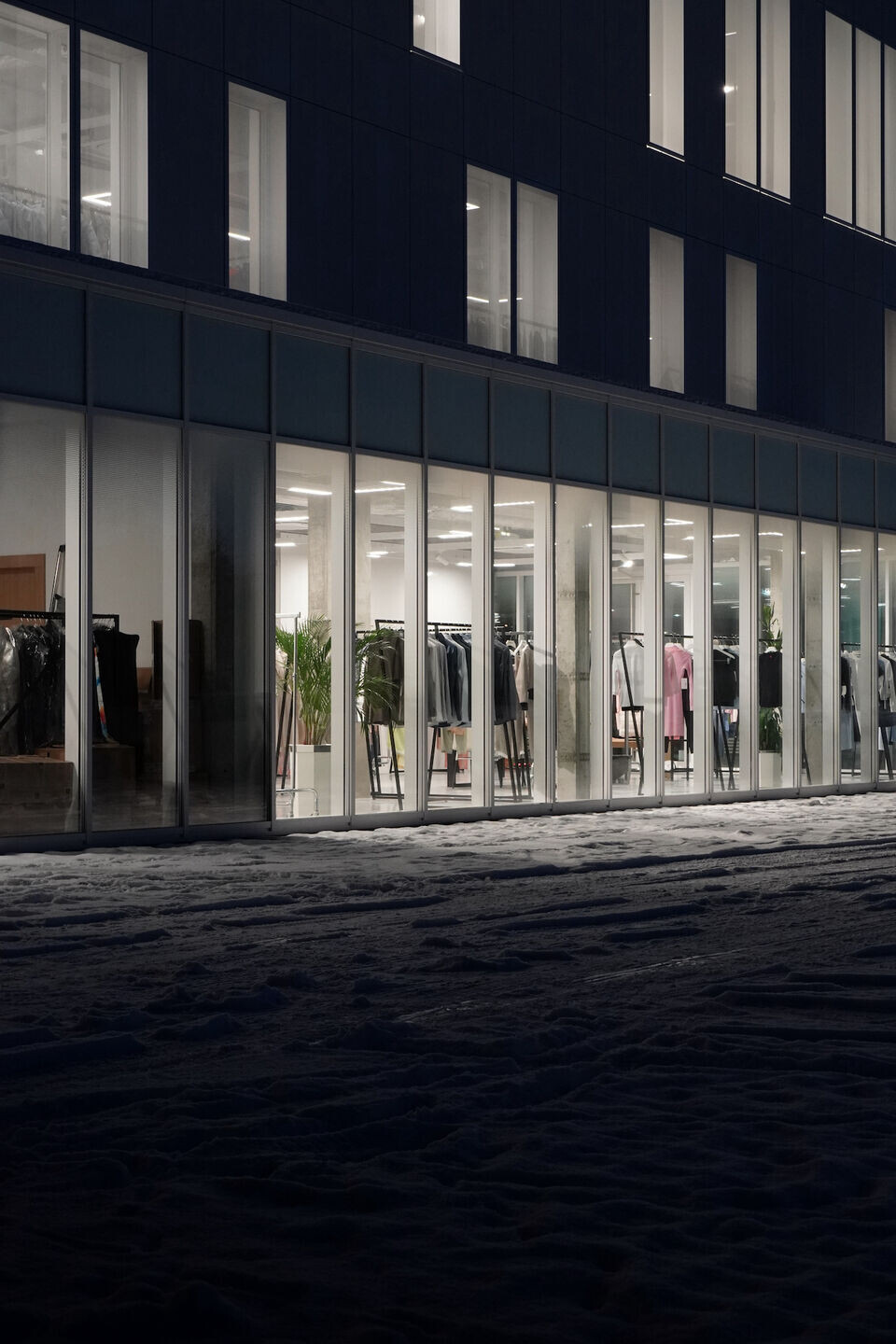
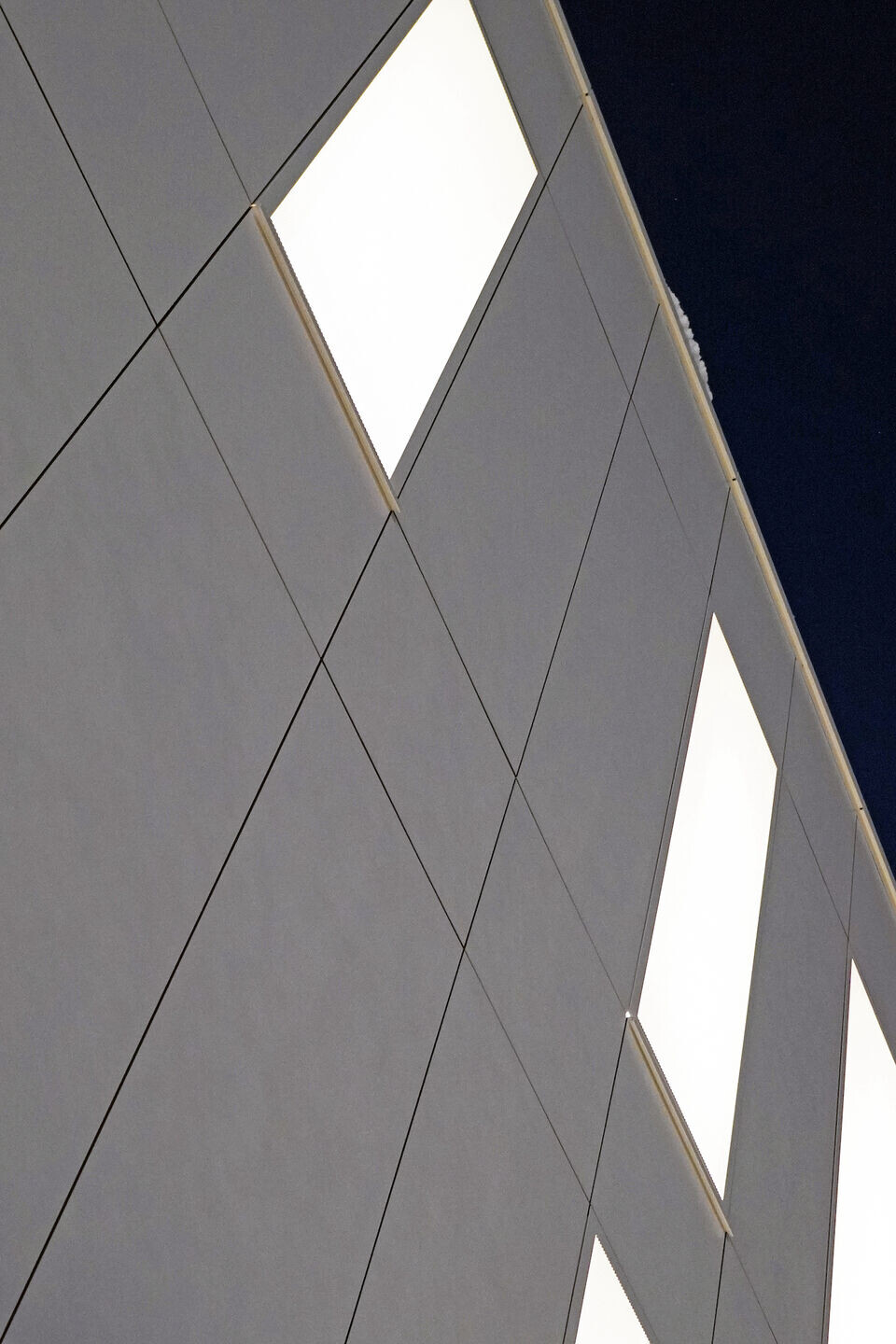
These design elements aim to create a distinctive building form with a modest range of expressive means. The building is intended to give the impression of being neutral to its surroundings while simultaneously being unconventional and distinctive. The form, in turn, refers to its immediate environment, consisting of office buildings with glass facades, as well as simple production and warehouse or workshop facilities.
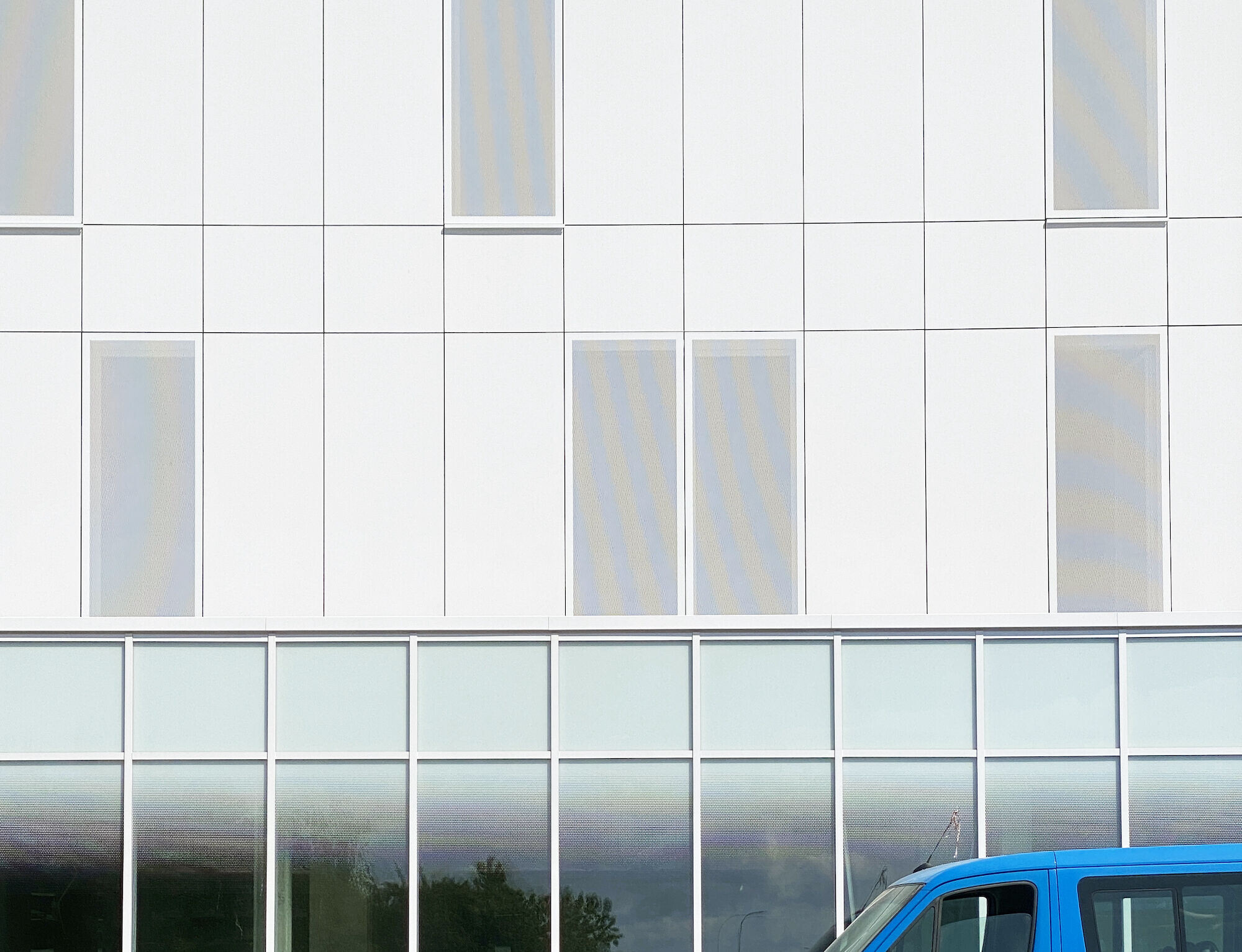
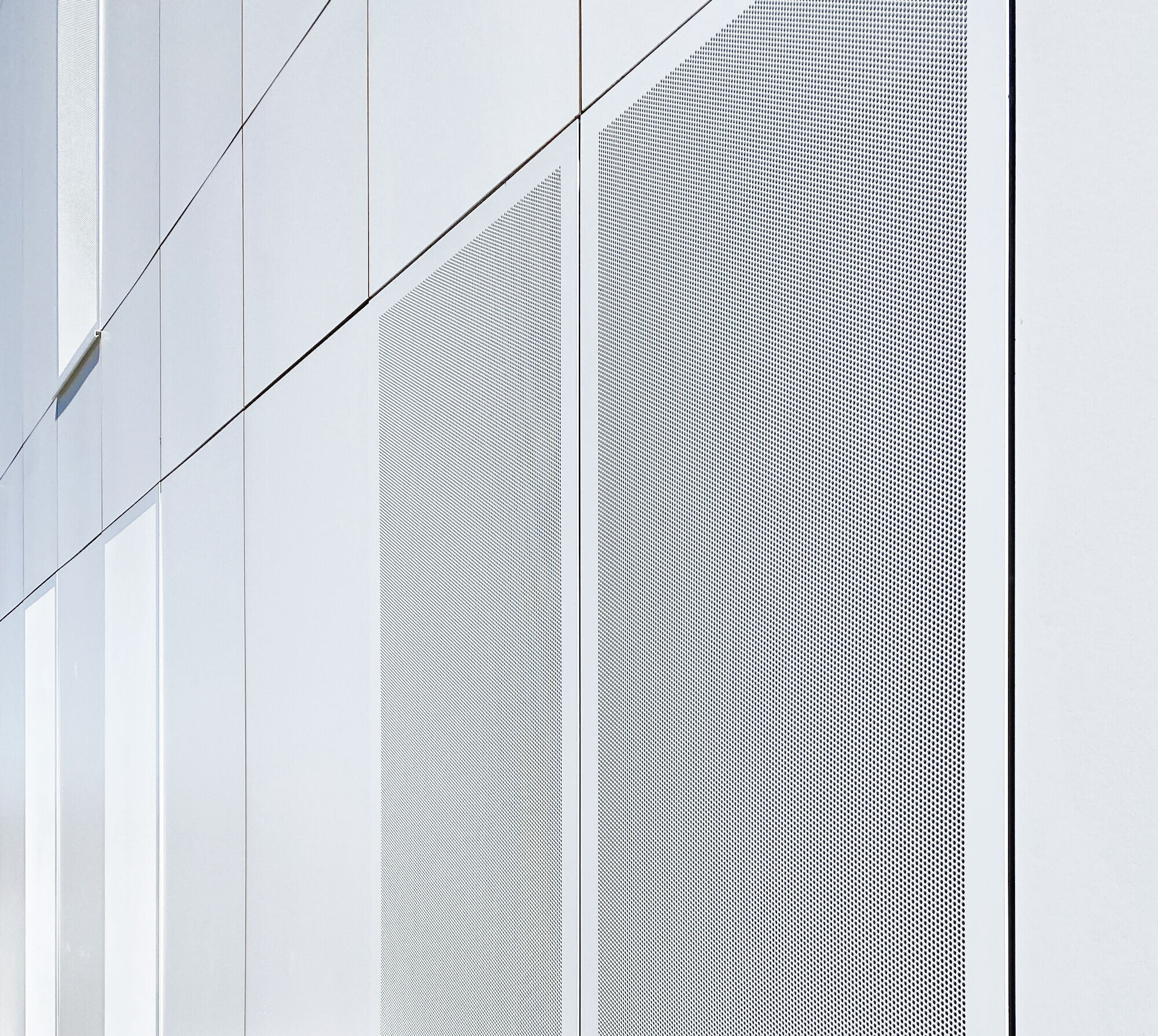
Project: 2019/20;
Status: Completed 2021/23;
Usable Area: Approximately 1500m2;
Location: Jasień, Gdańsk, Poland;
Author: ANIEA Andrzej Niegrzybowski.
