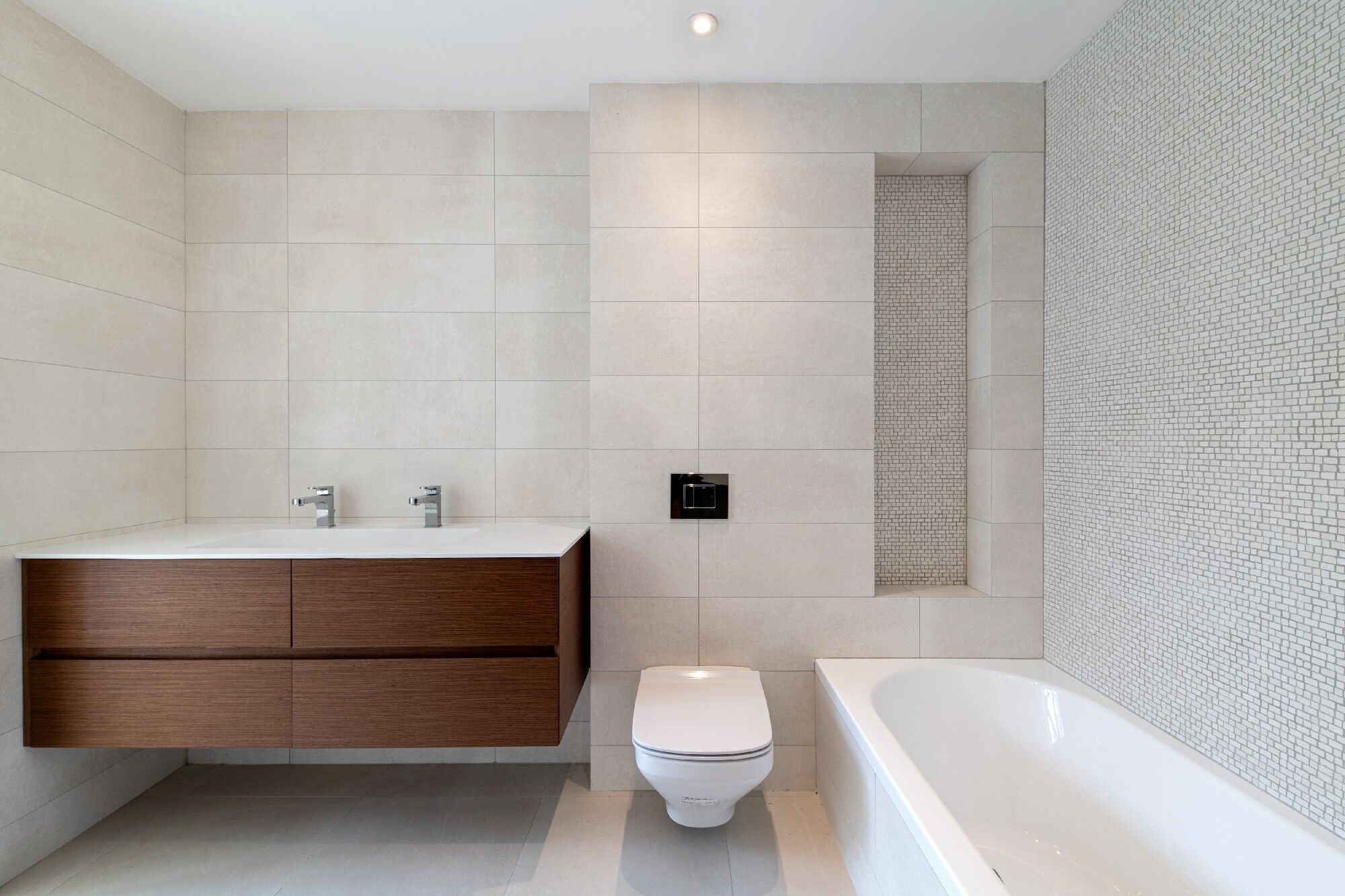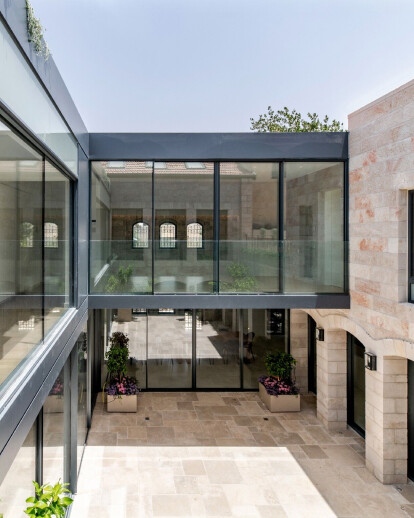Located in a dense, historic and highly preserved neighborhood in Jerusalem, the project entailed linking two separate residential units to create a single larger unit.
To provide light, fresh air and quality outdoor space to the residents, a central courtyard was created, reflecting an indigenous Mediterranean building typology.
The house is built on three levels - Public spaces on the ground floor, bedrooms above, recreation and service spaces underground. The courtyard allows light to penatrate into the subteranian level.Two architectural design languages, traditional and contemporary, were employed to create dynamic tension throughout the house.
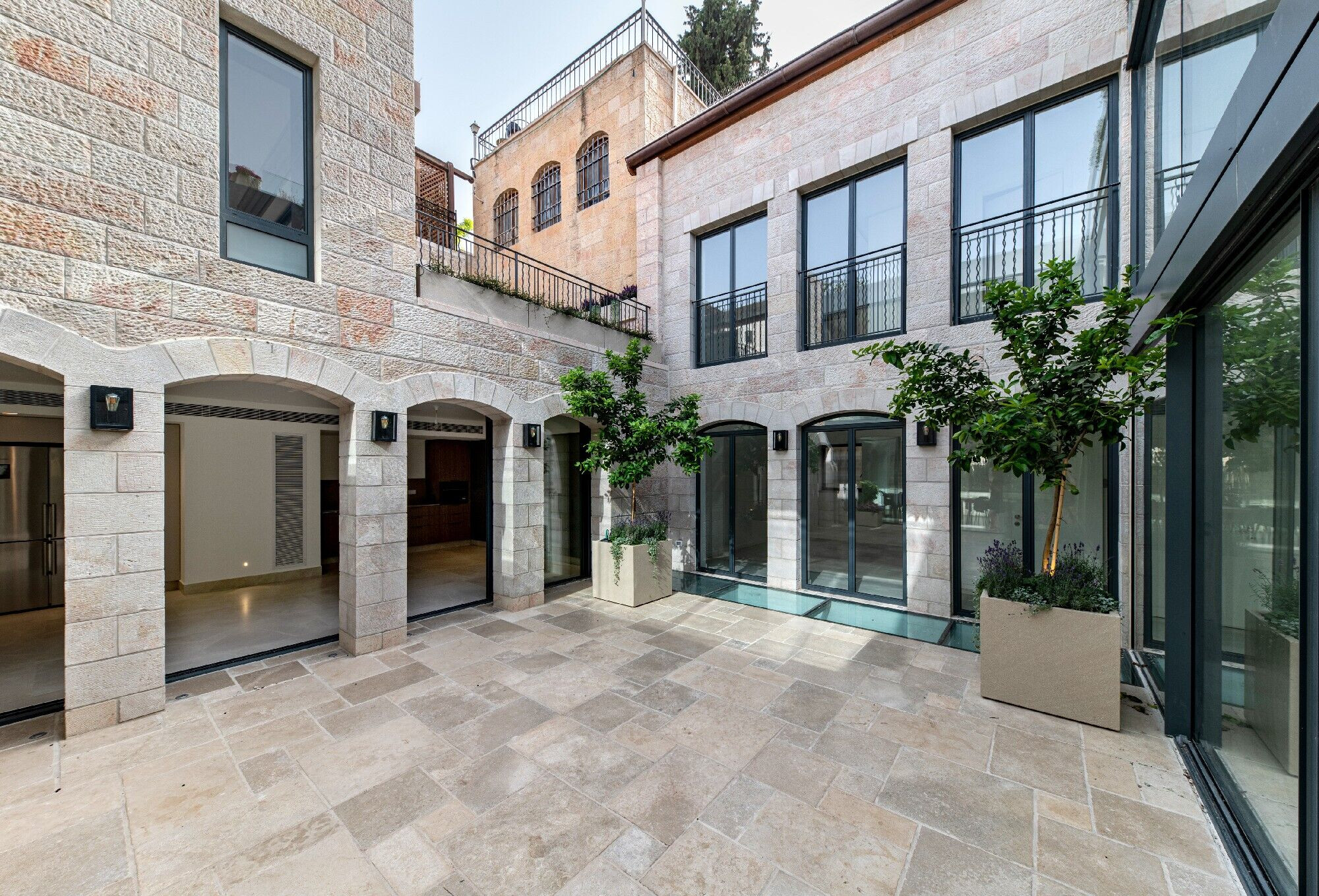
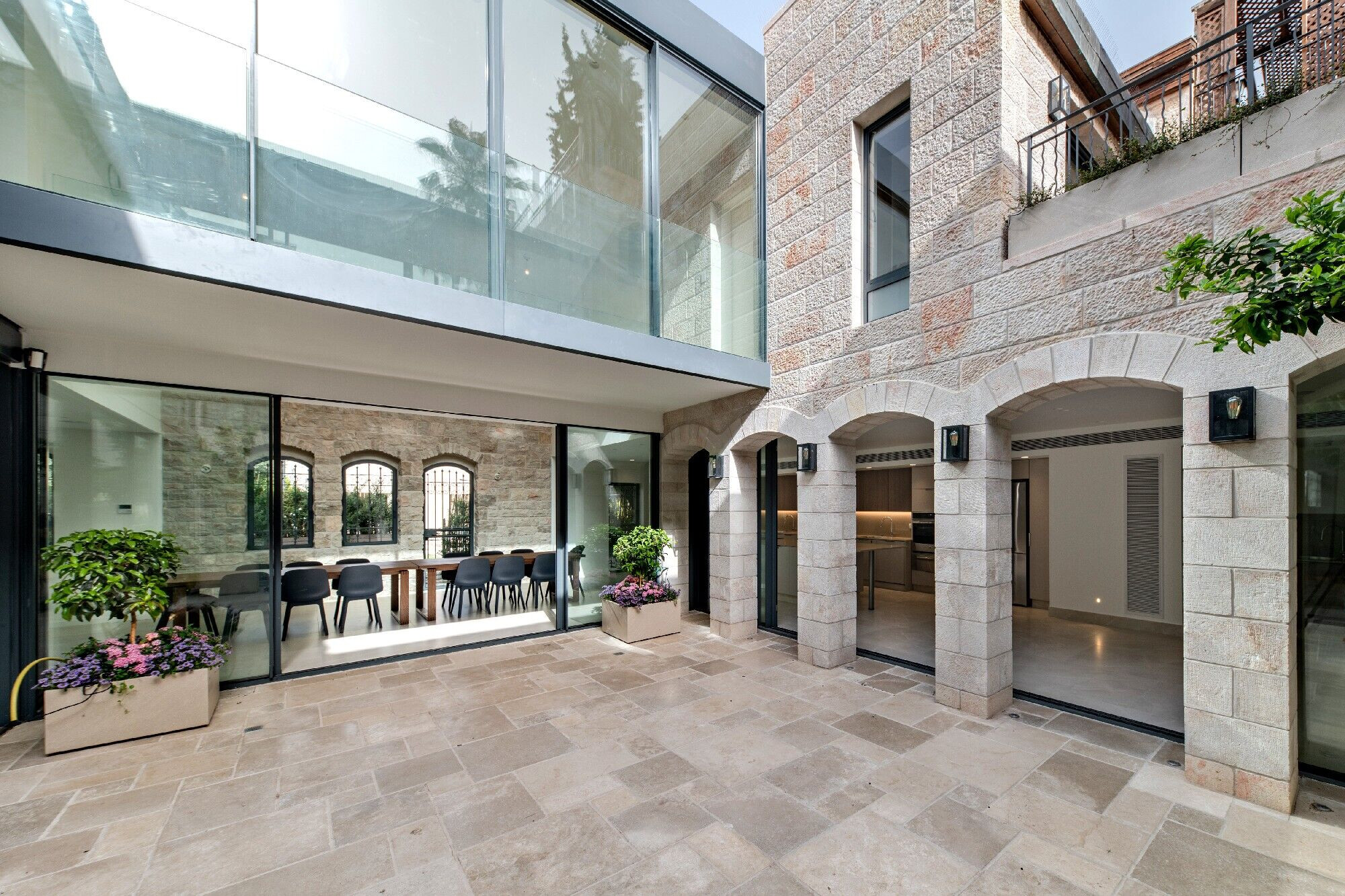
What were the solutions?
To overcome the design challenges a central courtyard was created within the center of the built mass. All programmatic elements were oriented around the courtyard, allowing light and fresh air to penatrate the spaces.Creation of a central courtyard allowed for a new "inner Facade" free and uninhibited by the strict codes of the street facades dictating size, proportion, design esthetic and materiality. The courtyard also created a central space for all family life activities to take place, as a central multipurpose, outdoor room. Given the hot local climate, a comfortable microclimate was created to be used most of the year. This structure also allowed slots of light into the underground spaces.The new courtyard facades were constructed using both traditional and contemporary details and materials.
Stone arches, traditional load bearing rubble stone are juxtaposed with large panels of glass, steel and aluminium.This contrast creates a tension reflective of contemporary life in a very traditional contect. Renewal and memory are joined.
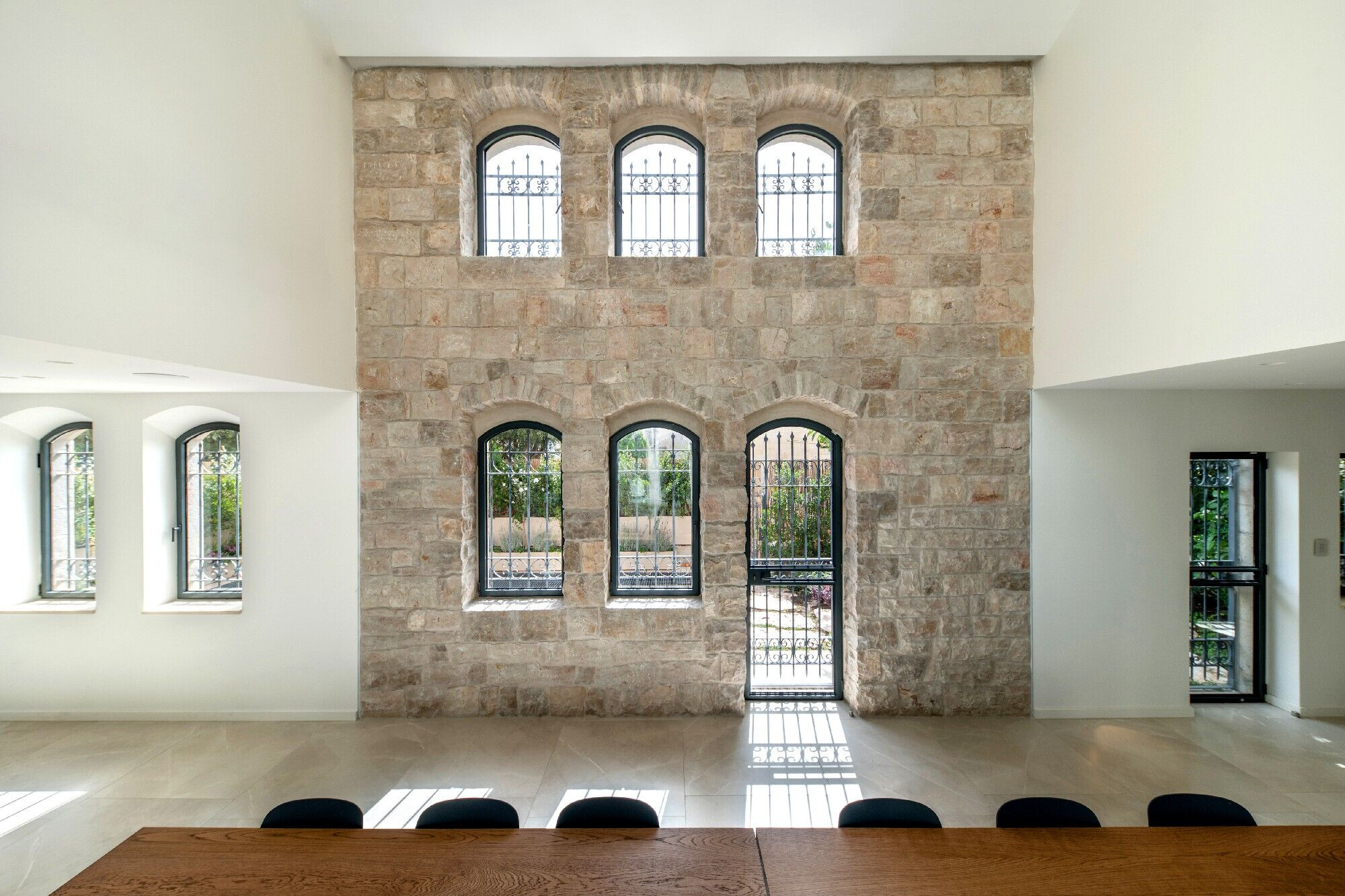
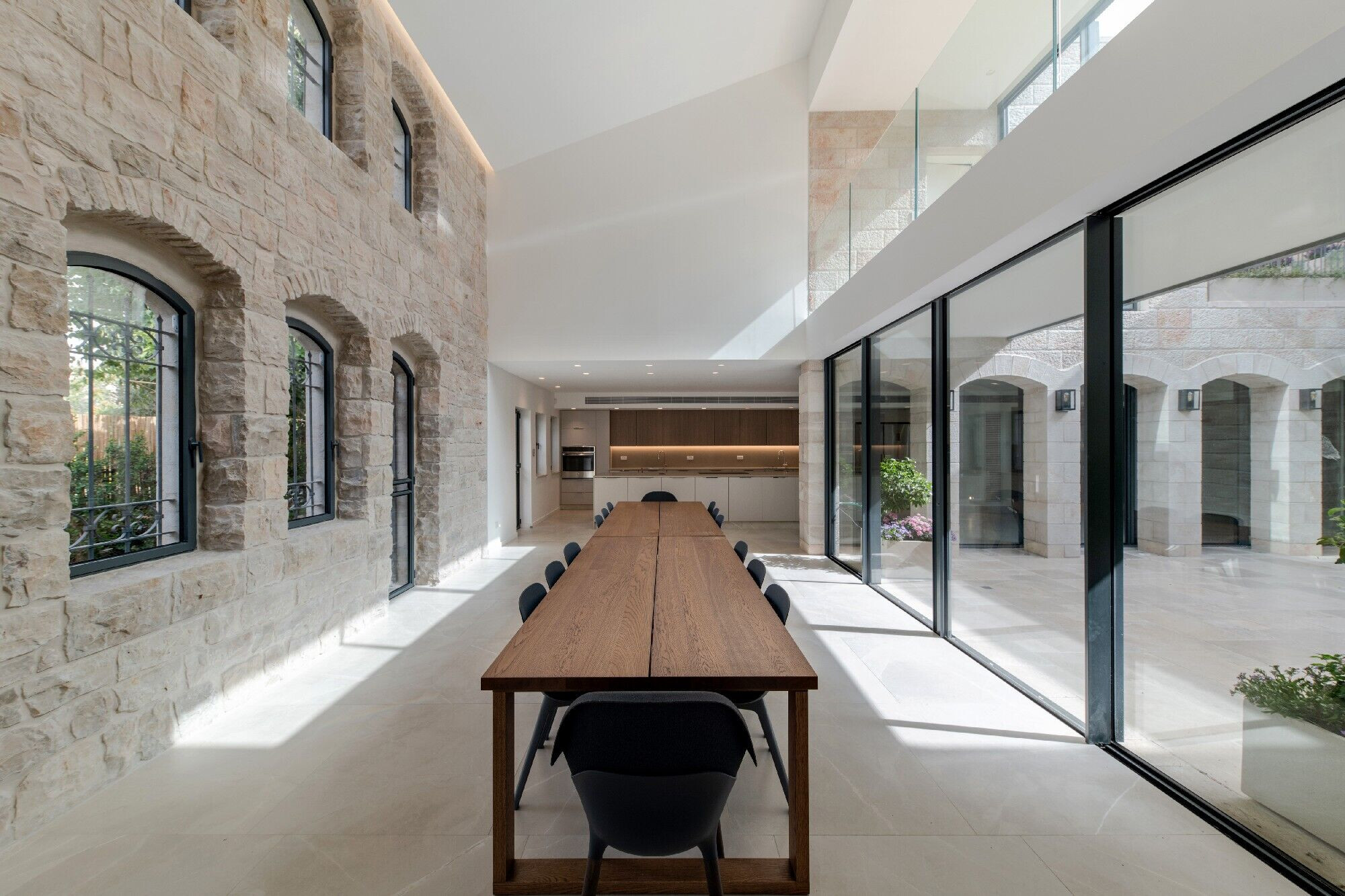
What was the brief?
The brief was to create a public level including kitchen, dining and living spaces, with a guest room, study, studio and bedrooms on the additional levels.
The brief also called for significant recreational spaces such a pool, gym, sauna and technical spaces.
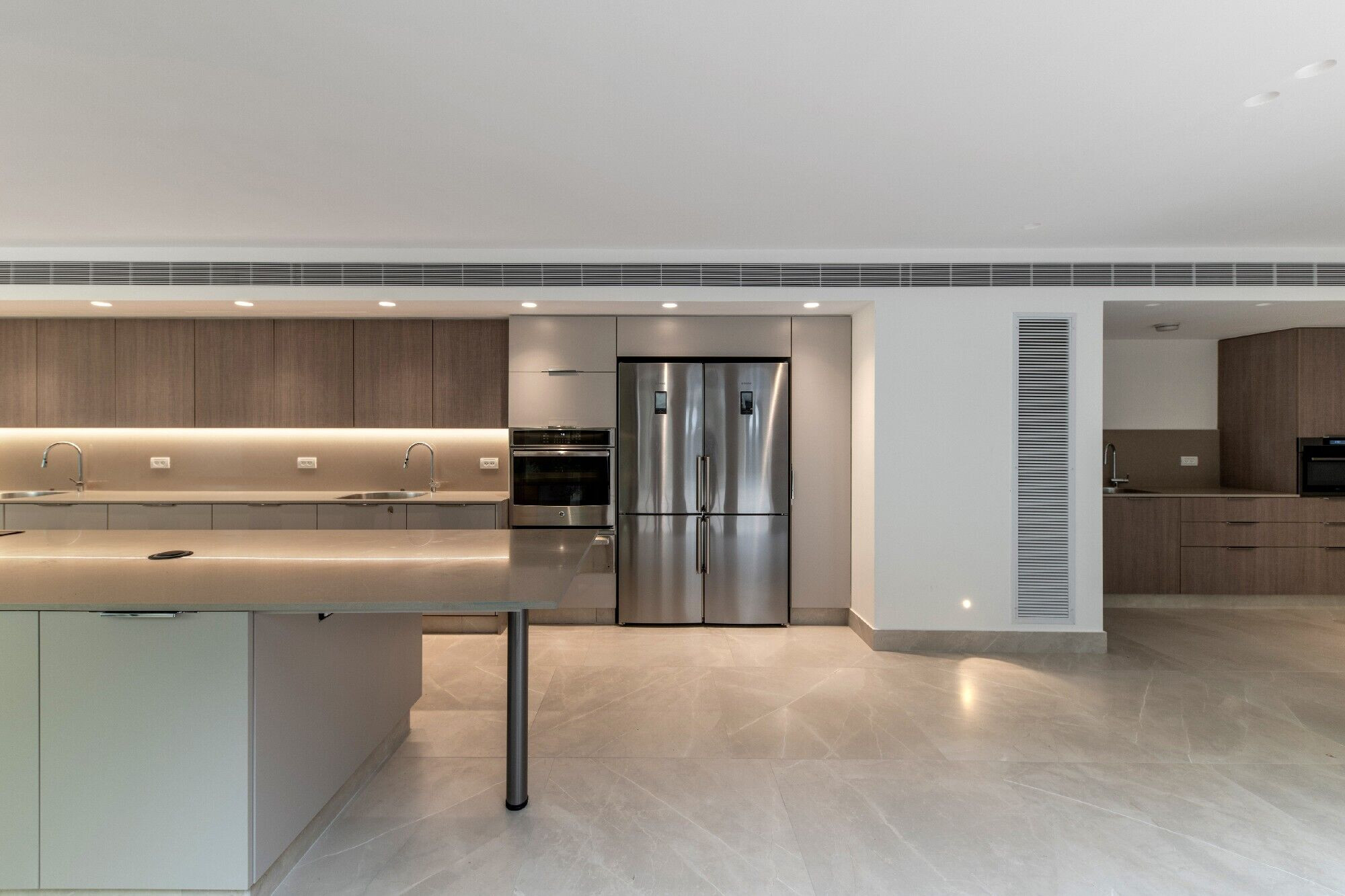
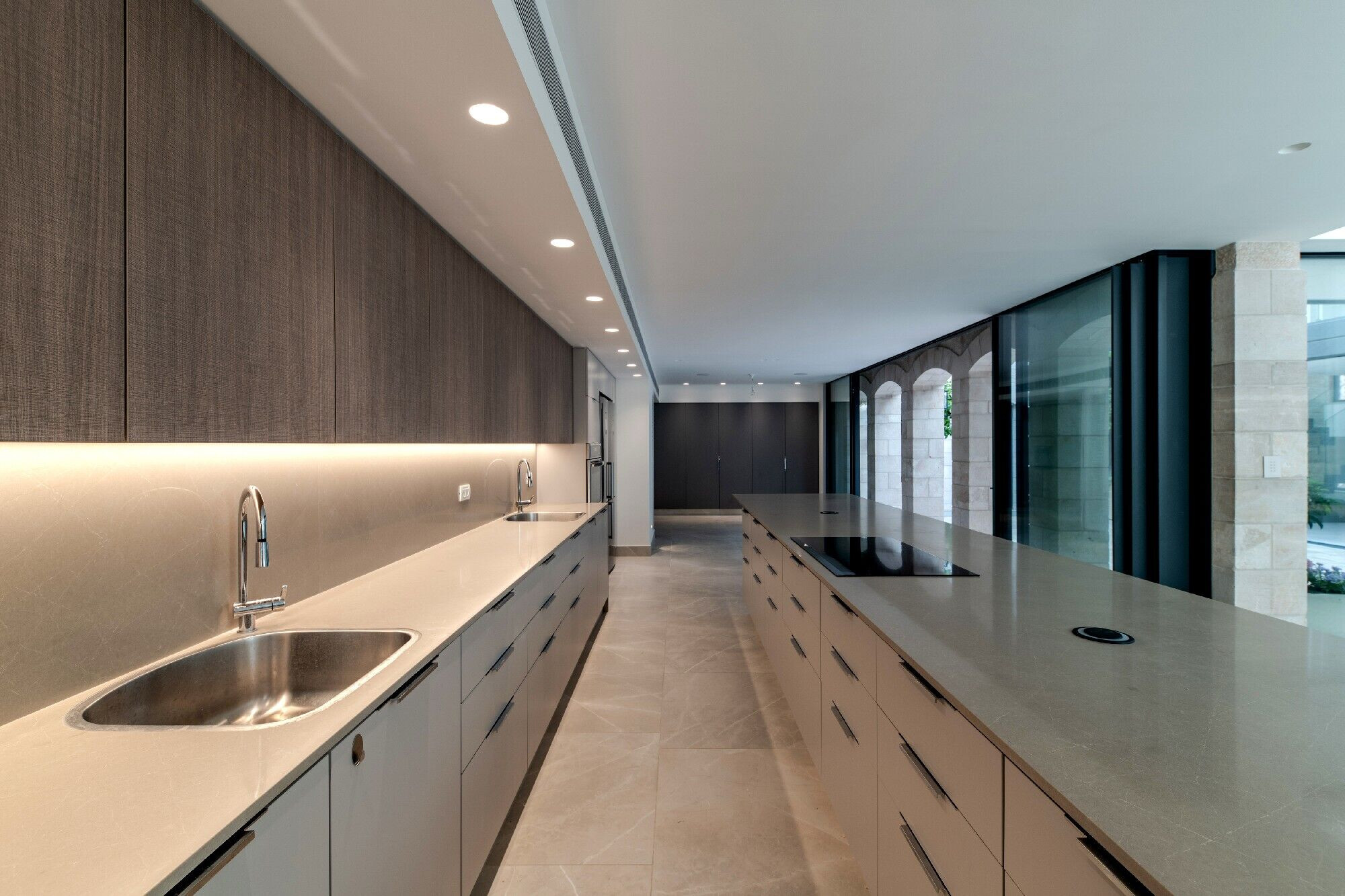
What were the key challenges?
Given the very strict zoning and preservation laws of the historic neighborhood, vertical expansion, exposure of heating, ventilation and air conditioning infrastructure and modifications to existing facades are all prohibited.
Such limitations make adjusting the existing built fabric, while meeting contemporary standards and technology, very challenging.
Another challenge related to the dense structure of the neighbourhood. with very narrow streets and alleys the urban fabric is structured similar to that of dense mediterranean towns.
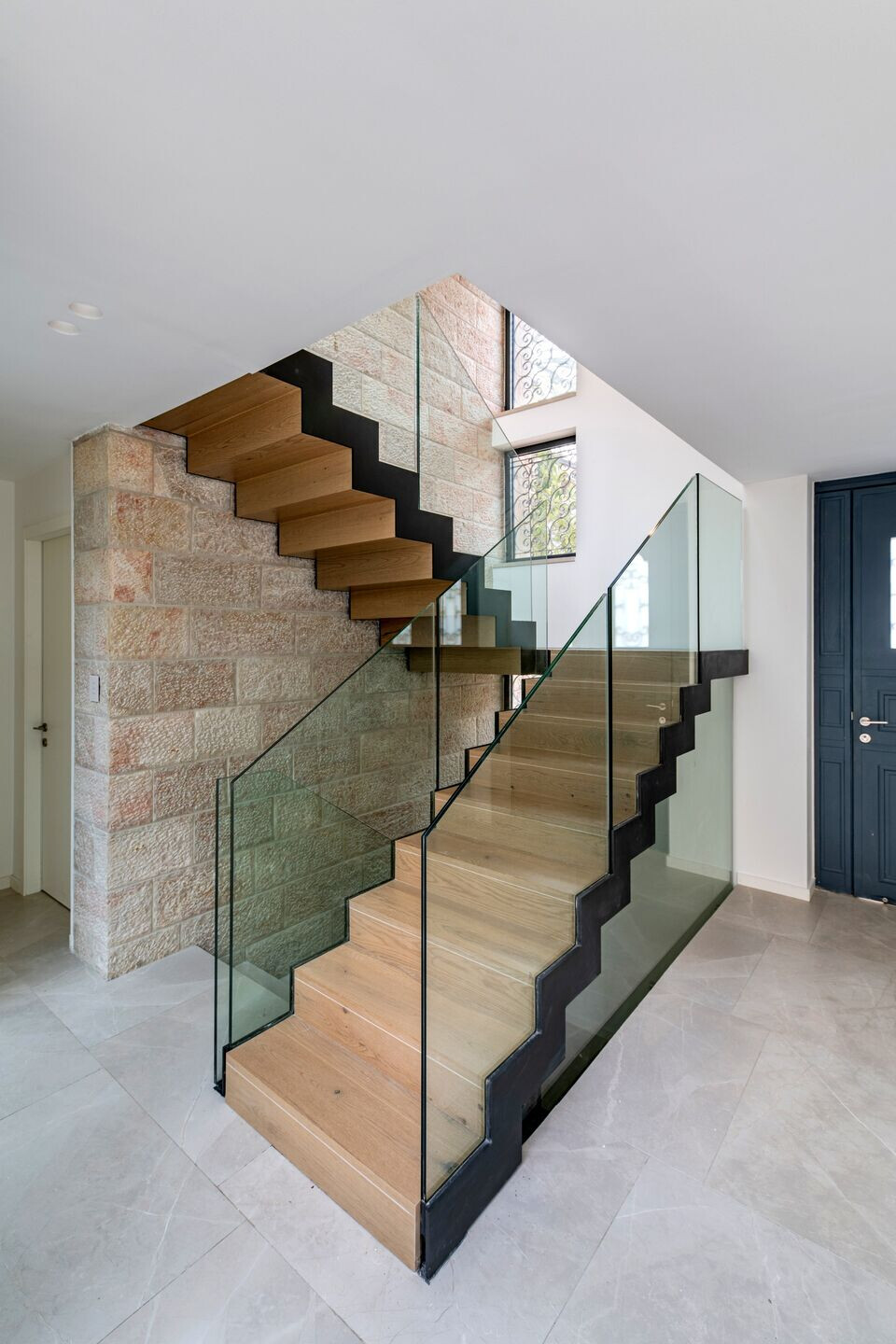
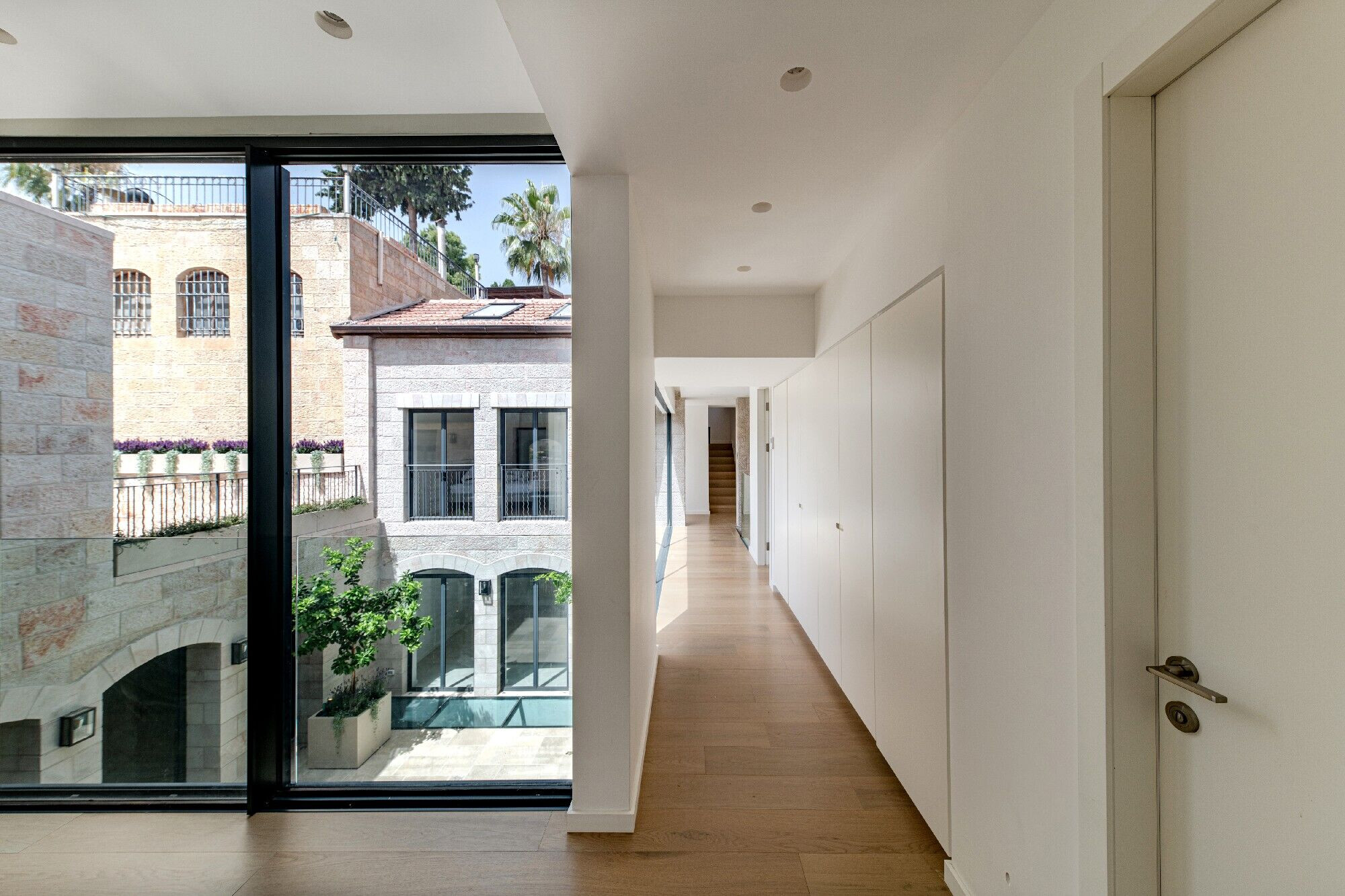
Team:
Architect: MRA - Matti Rosenshine, Maria Kondratiev
Photographer: Ilan Nachum
