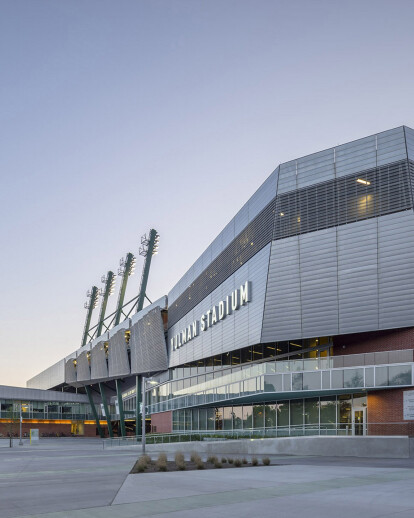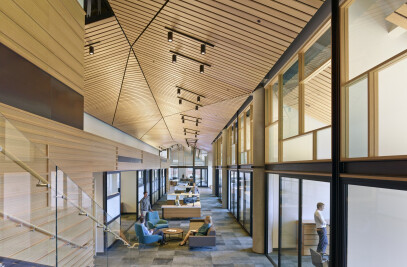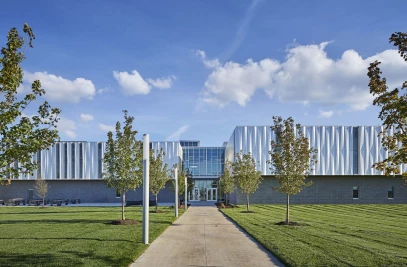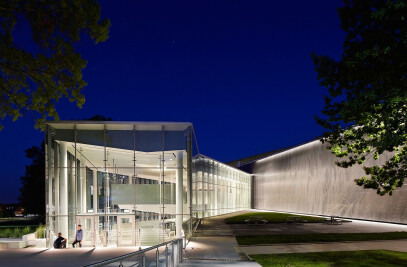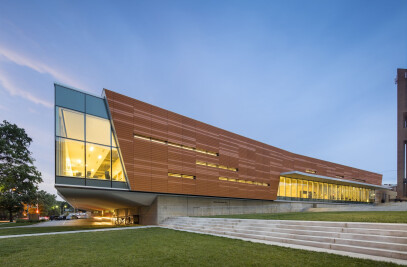“Only at Tulane. Only in New Orleans.” The ethos of this mantra—people coming together to celebrate—became the touchstone for every design decision for the new stadium. The result is a unique place that responds to its particular time and cultural milieu. Tulane is an institutional and cultural anchor for Louisiana, but its alumni base is spread internationally. Each year thousands of former students and friends return to campus for various activities; football games in particular, are powerful catalysts for reconnection. Yulman Stadium is the setting that allows this to happen.
This new 30,000 person stadium nests itself into the heart of the athletics precinct of the University’s uptown campus. It is the final piece of an athletics master plan and connects to the existing Hertz and Wilson Centers to provide a signature backdrop for a new athletics quadrangle. Sensitivity to the surrounding neighborhood and contextual conditions was paramount and influenced design decisions relative to architectural massing and material expression. Functionally, this facility maintains rule-of-thumb criteria specific to this building type—excellent sightlines, signature fan amenities, calibrated stadium lighting and acoustics—fusing them with an ambience that is unmistakably Tulane.
Sustainable design features of this LEED Silver Certified building include a stormwater detention system, high-efficiency stadium lighting, and locally-sourced building materials where feasible.
Material Used :
1. Metal Panels - Centria
2. Precast Concrete – Tindall Corporation
3. Back Concourse CMU – DecraStone
4. Curtainwall & Storefront - YKK
5. Folding Glass Panel System - NanaWall
6. Pre-Engineered Bleacher Seating – Dant Clayton
7. Stadium Lighting - Musco
8. Scoreboard - Daktronics
9. Club Level Wood Ceiling – 9-Wood
