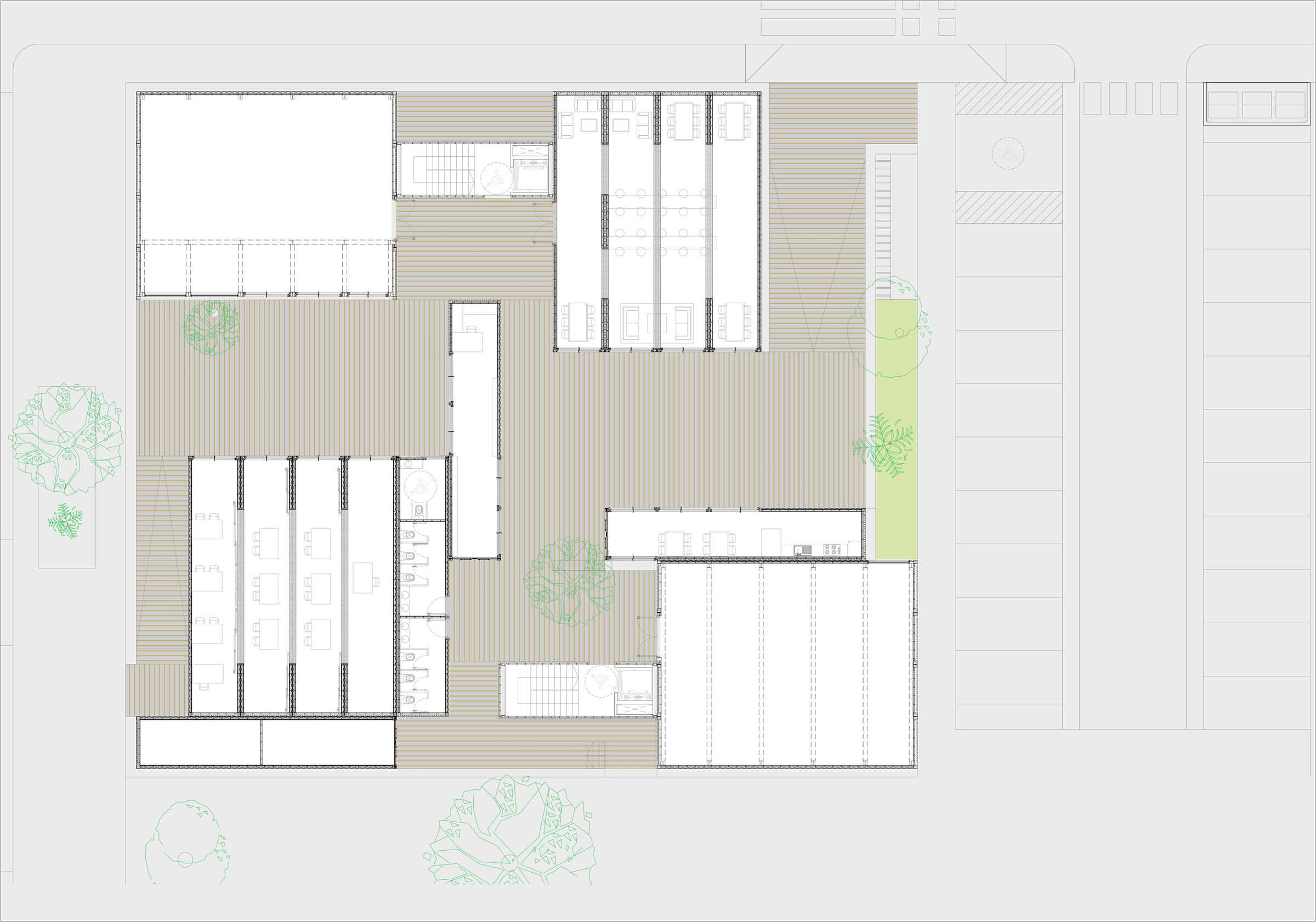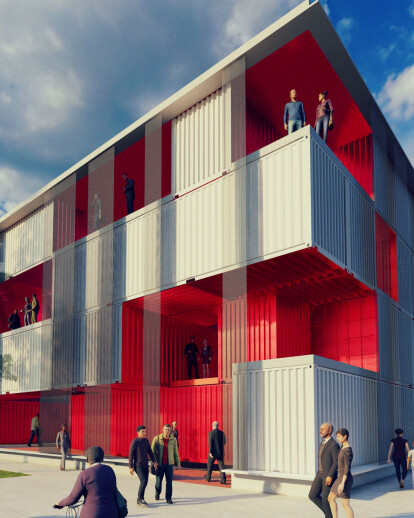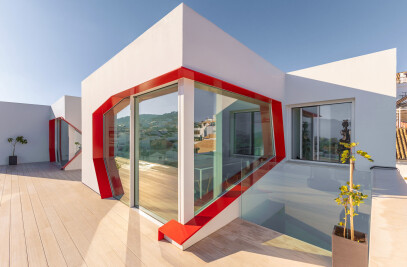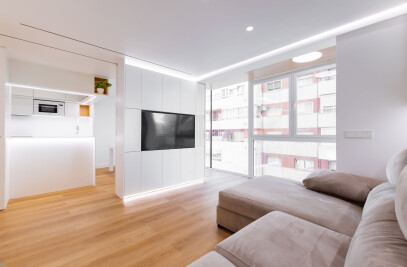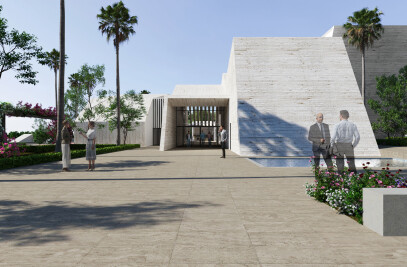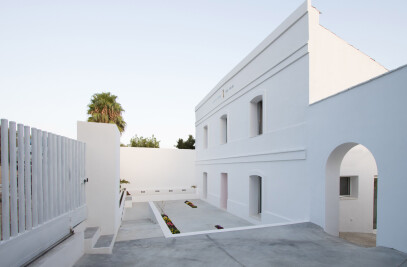The project aims to start the transformation of the industrial area of Cadiz from its heart for its future connection with the rest of the productive grid, under a different concept from the traditional industry, so the degree of commitment and opportunity for the recovery of an obsolete and necessary area for the City is huge.
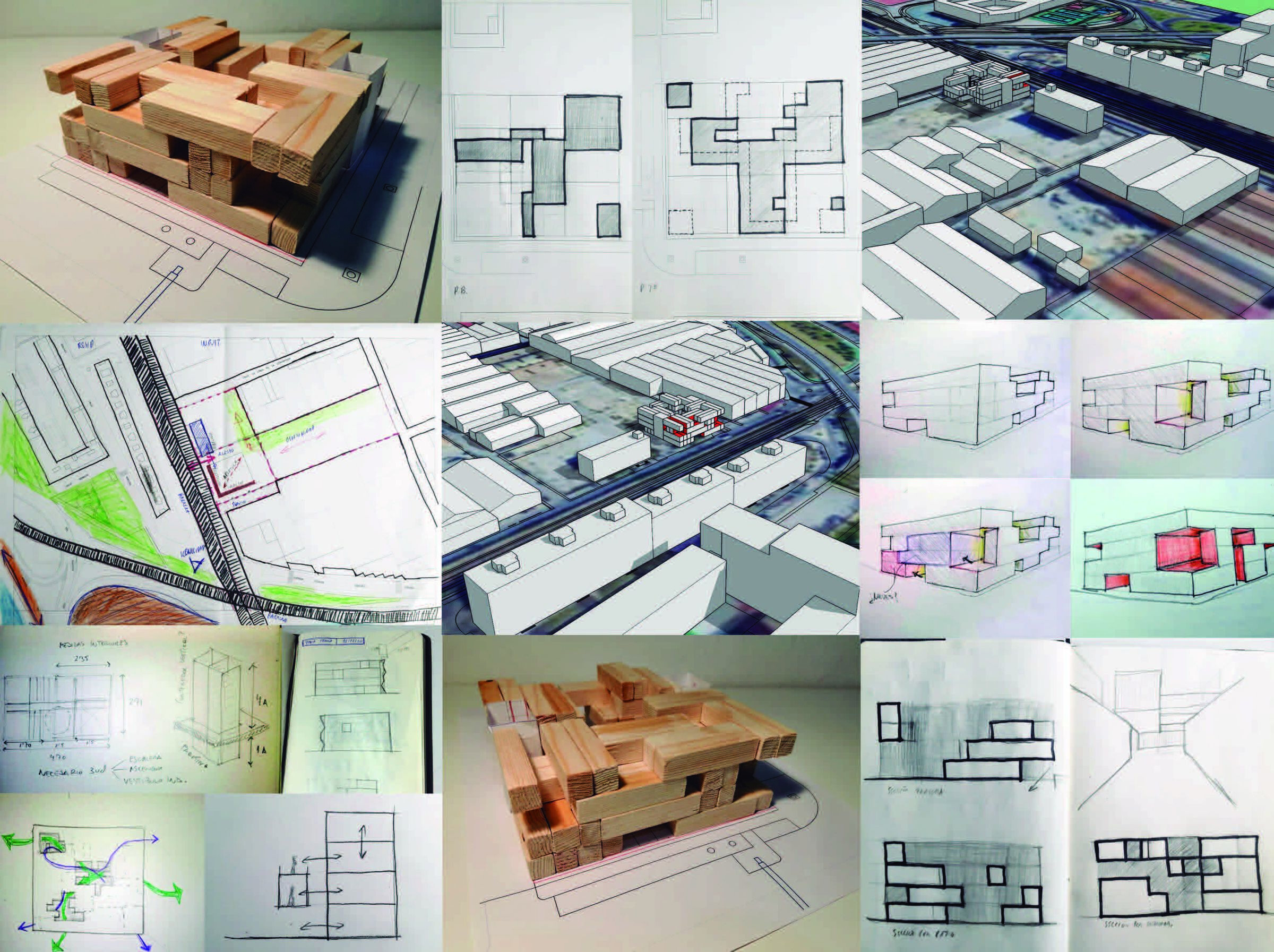
It starts from the reuse of sea containers posed in architecture of holistic character, where the approach of sustainability is a global and integral aspect that goes beyond a constructive solution. It is proposed to create a self-sufficient building energy. The full in this project is the result of projecting the void.
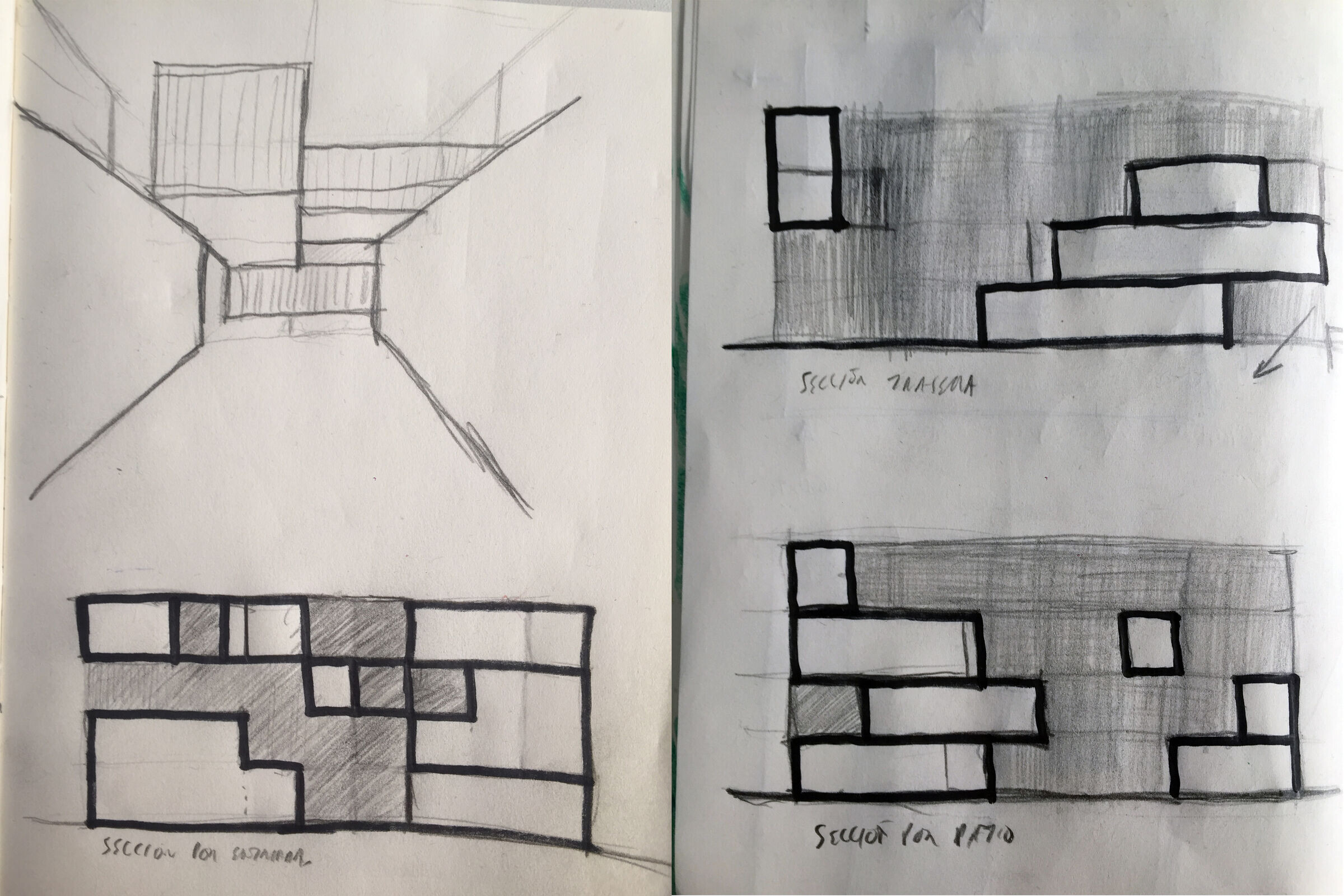
The power of the proposed program requires an inspiring architecture that attracts the eyes of the city, that is suggestive, that generates motivation and stimulates, that creates social impact. We understand the project as an almost "urban acupuncture" intervention because of all the synergies and social "ecology" it can provoke in terms of sustainability (urban, ecological and social).
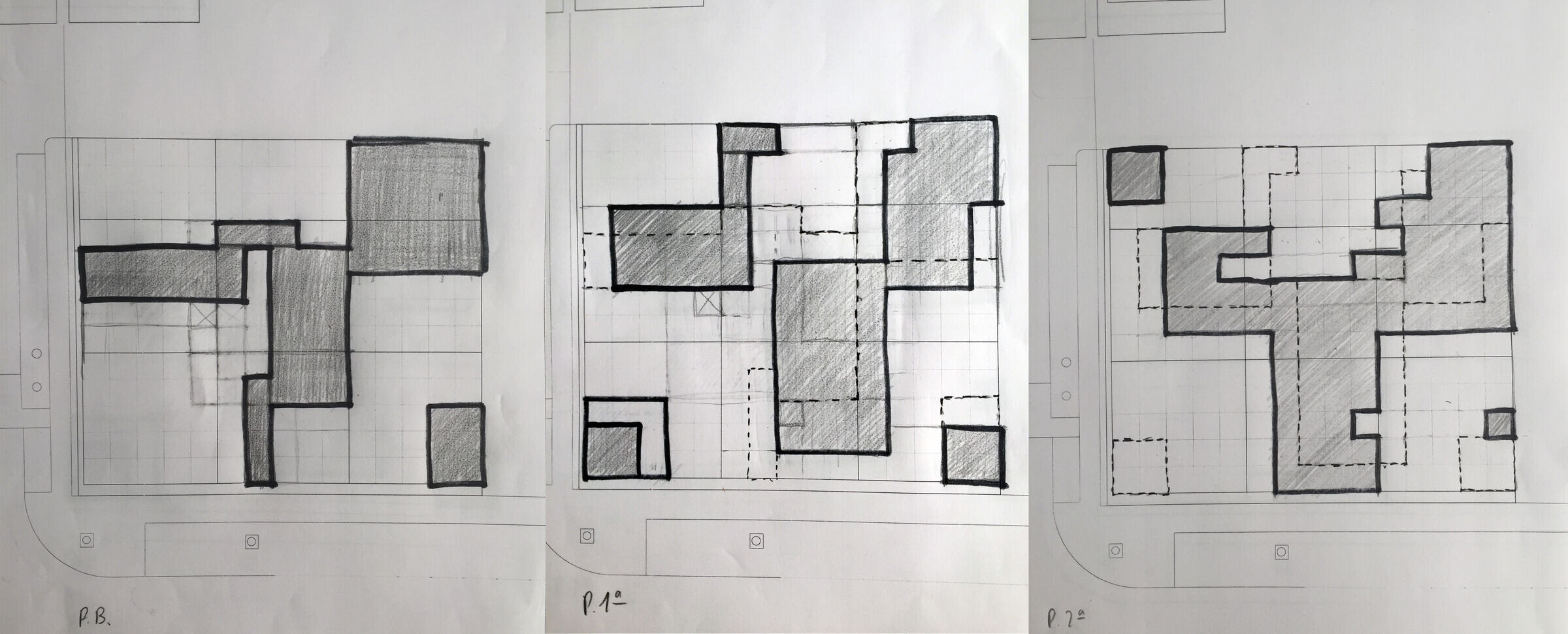
It is necessary to give the proposal an iconic character, recognizable, attractive. The consideration of variables such as lighting, sound insulation, the relationship between workstations and the layout of spaces allows to optimize the performance of companies ensuring the comfort of their users. The activities will sometimes require greater concentration and other interaction between their protagonists, leading to the development of collaborative processes.
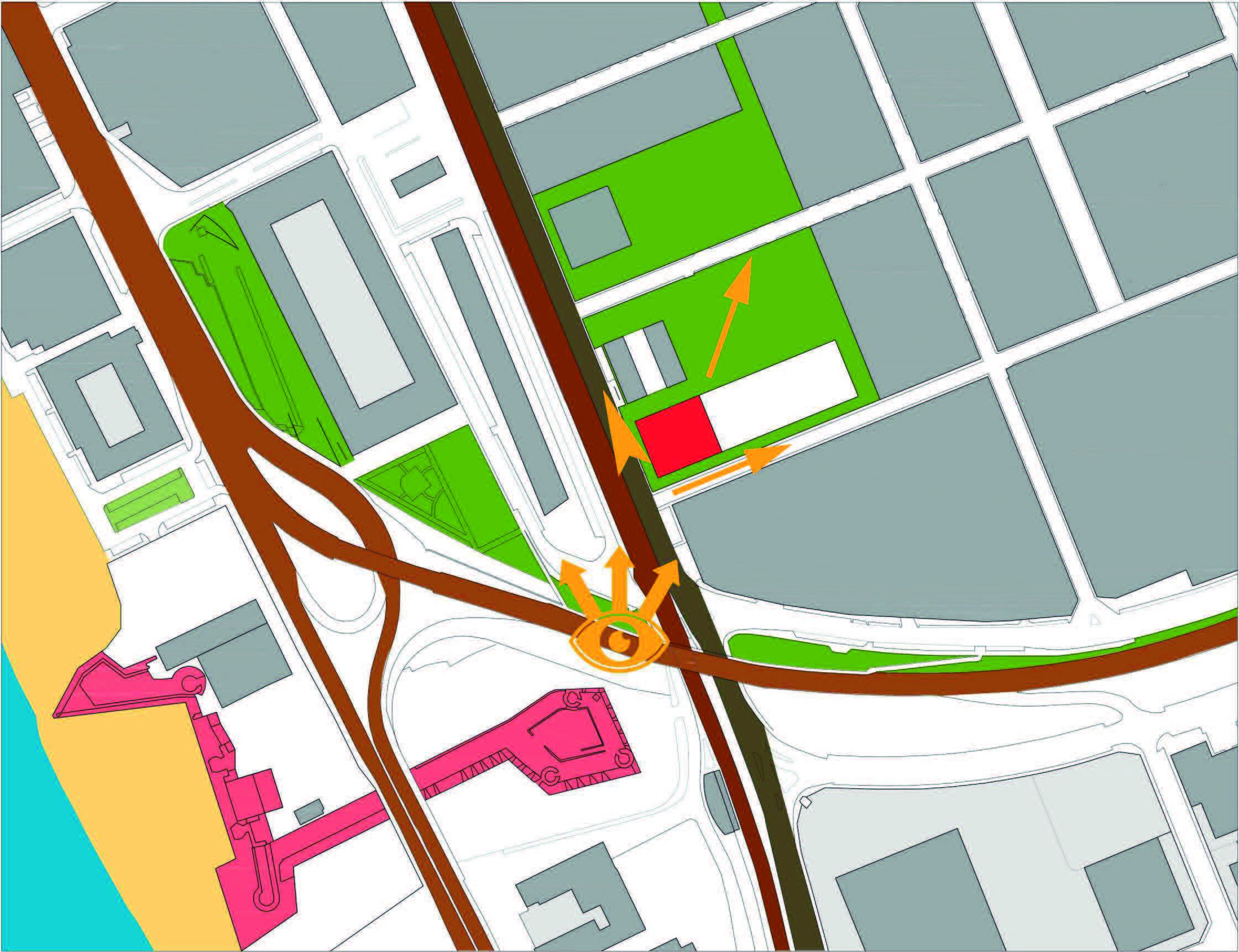
We propose creating expressive and specific spatial configurations, versatile spaces for various work situations and possible events, always allowing the view through the permeable facade and openings that dilute the interior-exterior border.
An especially favourable scenario for the development of a shared economy and interpersonal relations is presented. The spatial richness of the volumetric arrangement allows this roaming of common elements that seek a spatial network of connections and dynamism, seeking to become centres of talent and skill that connect with the city. We propose to fragment the building and make it permeable. Transform the space into a more psychologically comfortable place to work.
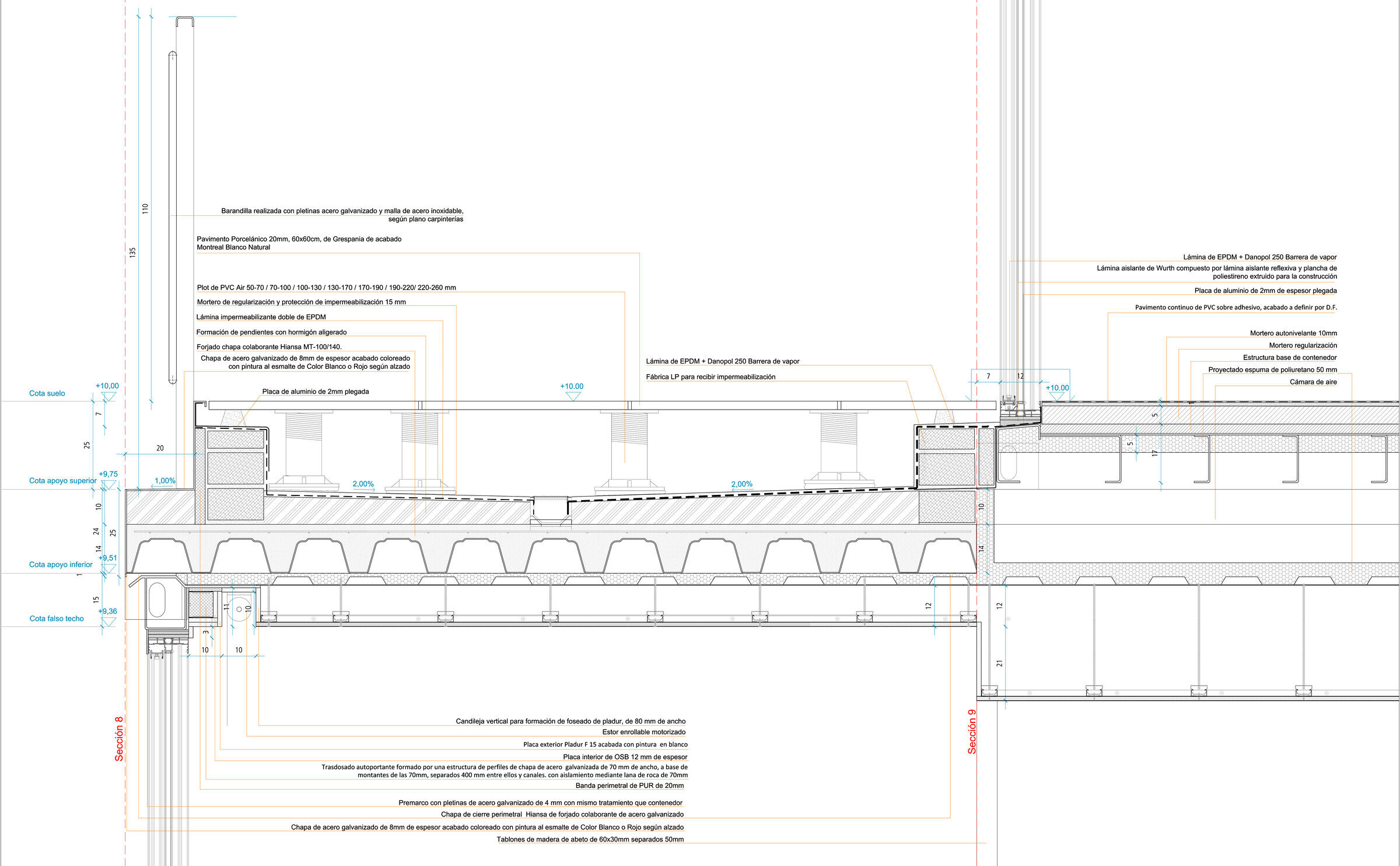
Rethink privacy and community in an office environment. The challenge is to achieve that two different worlds coexist in the same space, the duality between closed spaces, where silence and concentration are the key elements, contrasts totally with common spaces, where flexibility and versatility bring out all its dynamism. The space would have points of collaborative work, private offices, meeting rooms, training, common area of rest, cafeteria, bicycle parking and privileged views so that work becomes an inspiring experience.
