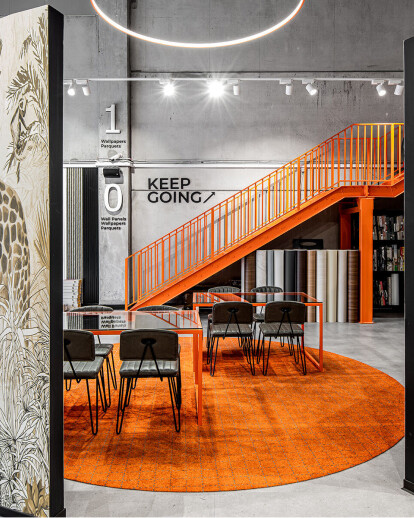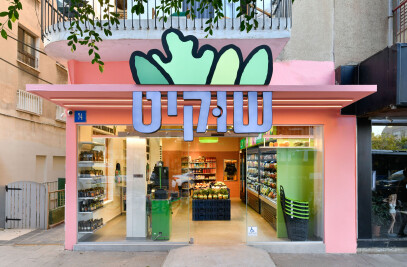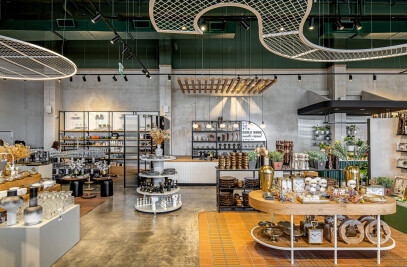Zvika Wallpapers new showroom wants to give its customers a unique and intriguing experience.
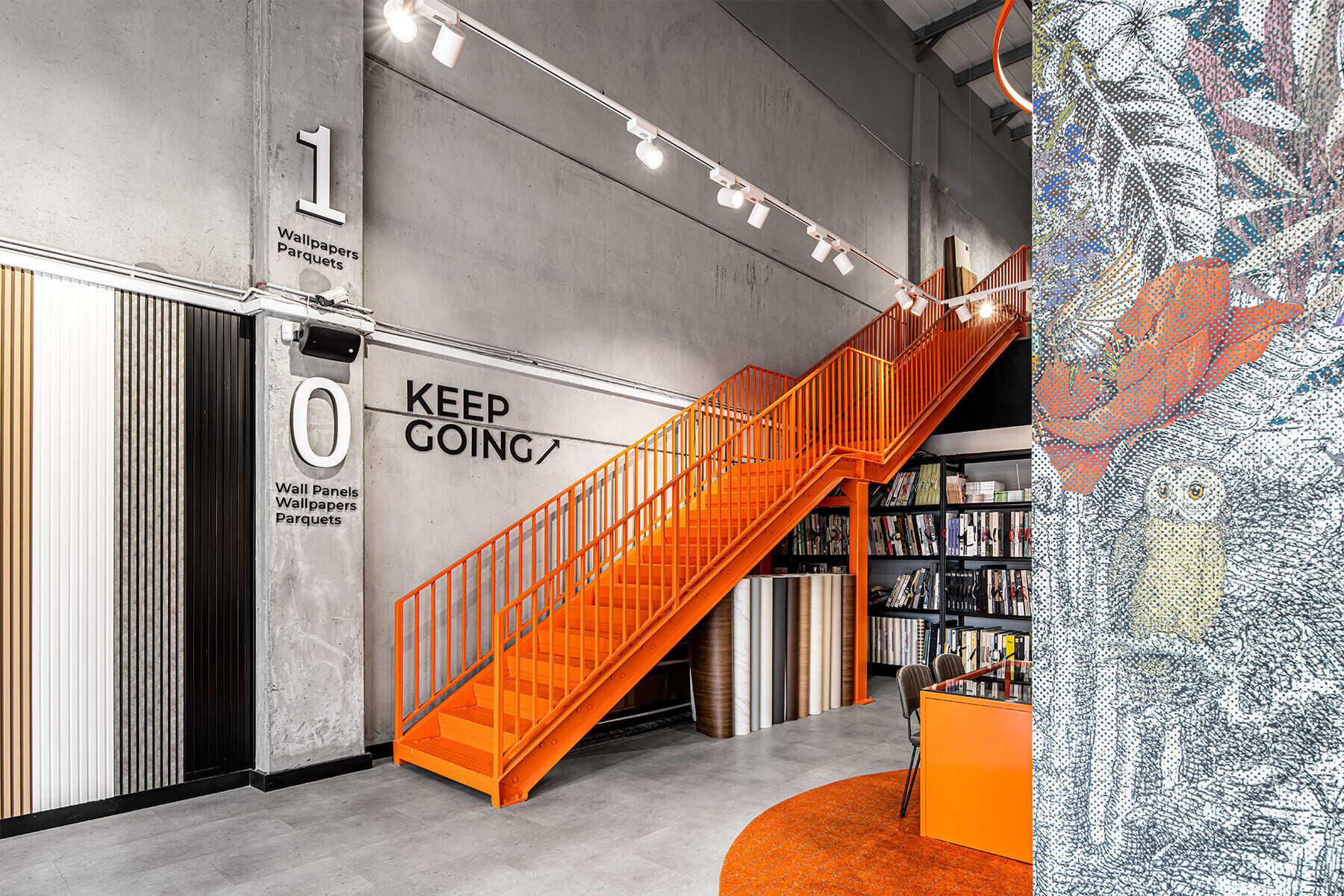
Rotem Omer and Natali Toledano, owners of Studio Intu, which specializes in designing commercial spaces, designed a space for the brand that is based on the values of innovation and inspiration and seeks to bring a new line to the world of coverings.
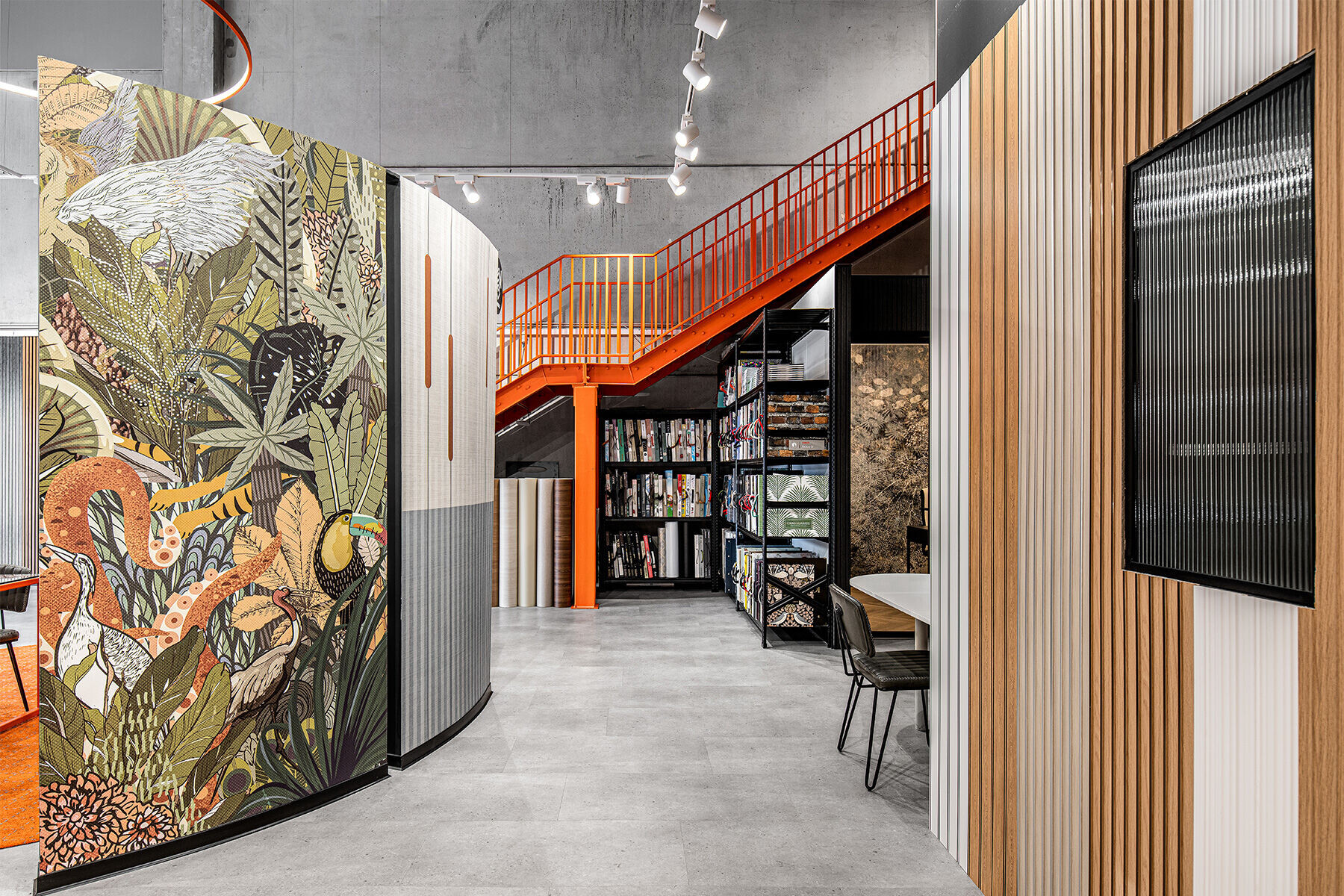
The building in Rishon Lezion has an industrial appearance. The design concept allows it to remain as such, and uses the rough nature to create a design experience supports with color and graphic textures.
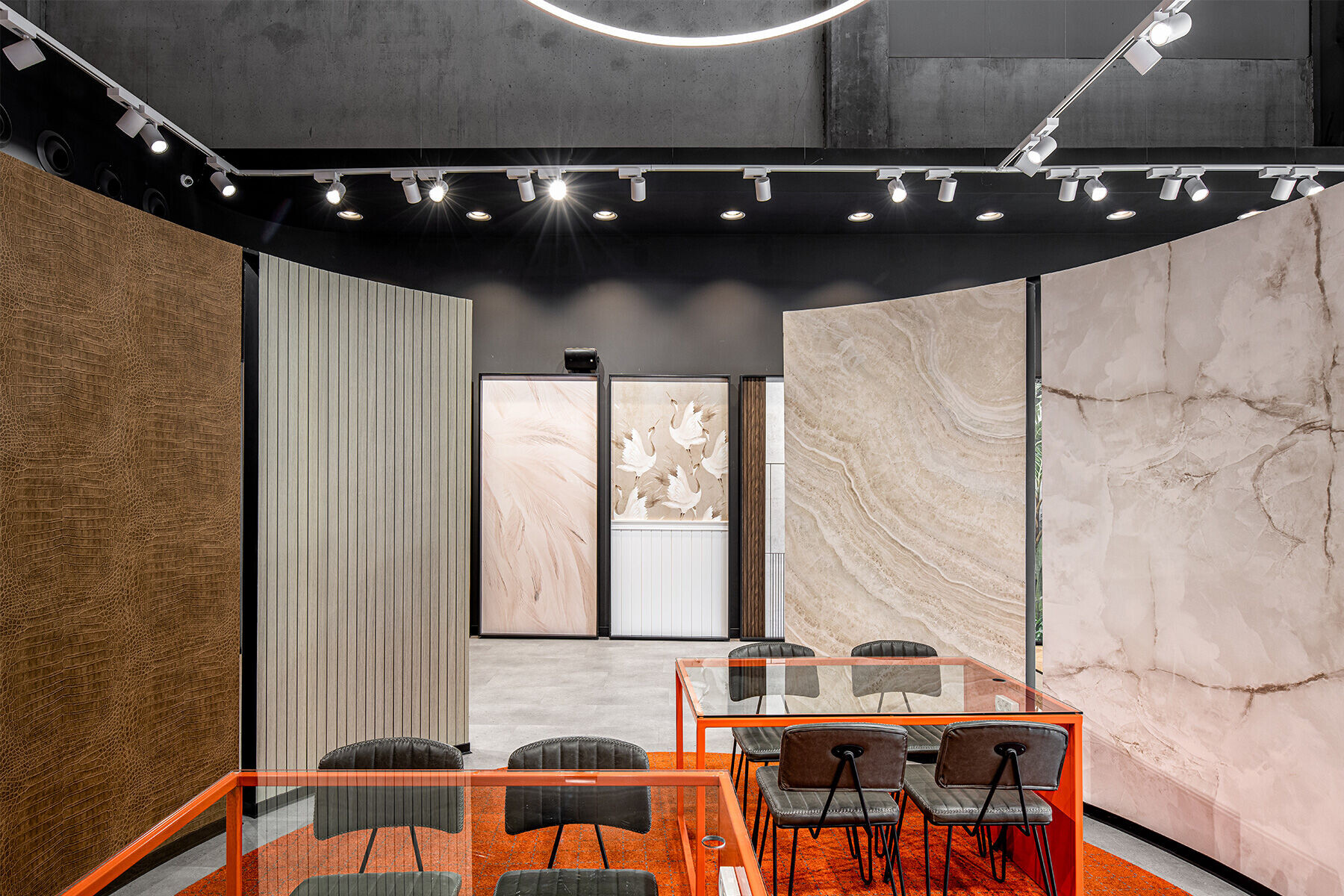
The design draws inspiration from the global super brands, which often use bright color spots in the brand's visual design, but makes it accessible to the general public and creates a space that invites and motivates all customers to action. The design concept emphasizes a stimulating and intriguing customer experience and the creation of separate spaces without compromising in the entirety of the entire space.
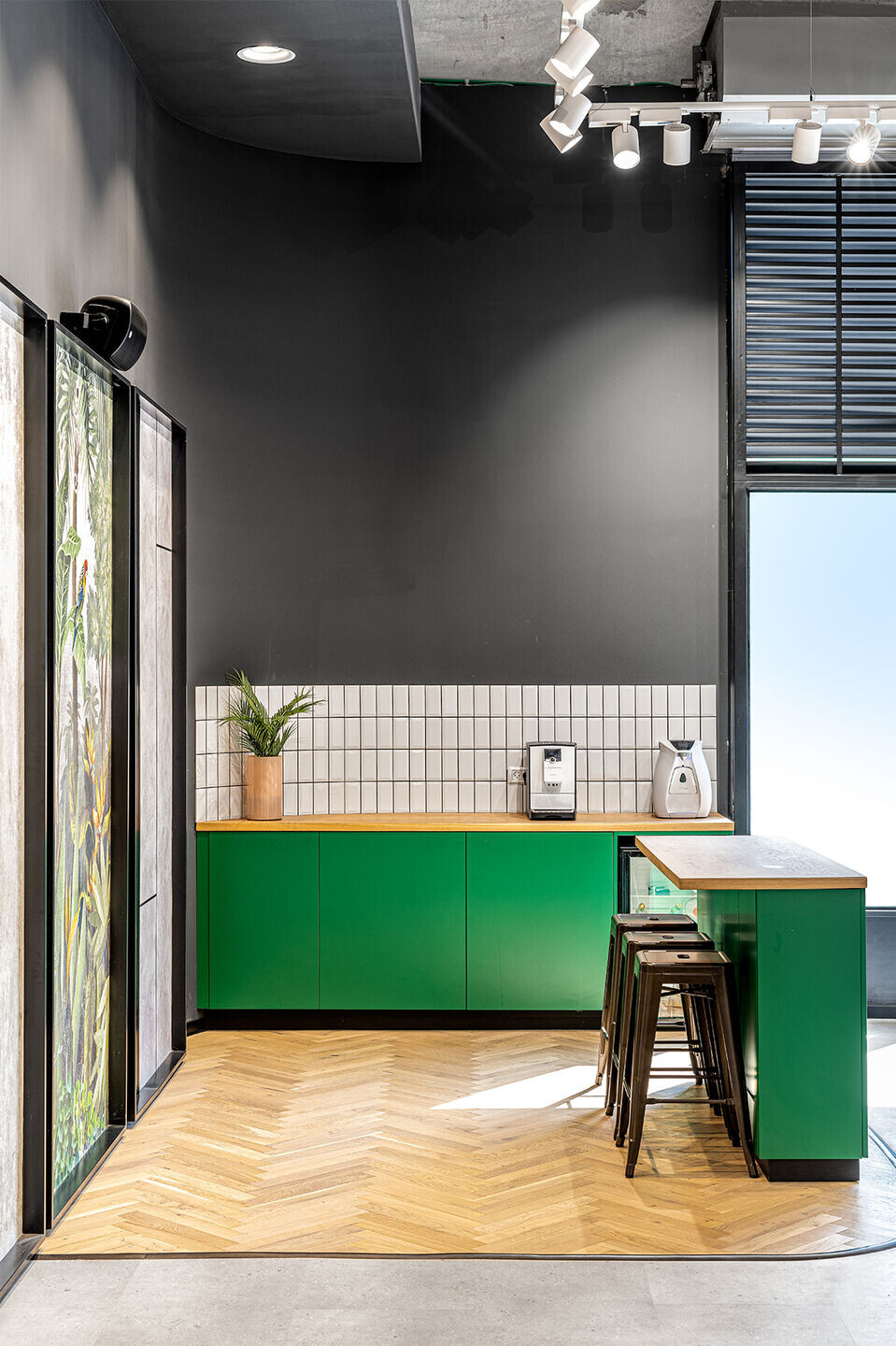
The space hosts both a professional audience of architects and designers as well as private clients. Therefore, the need was to adapt to different audiences, While giving emphasis to the history of the well known brand that exists for more than 40 years.
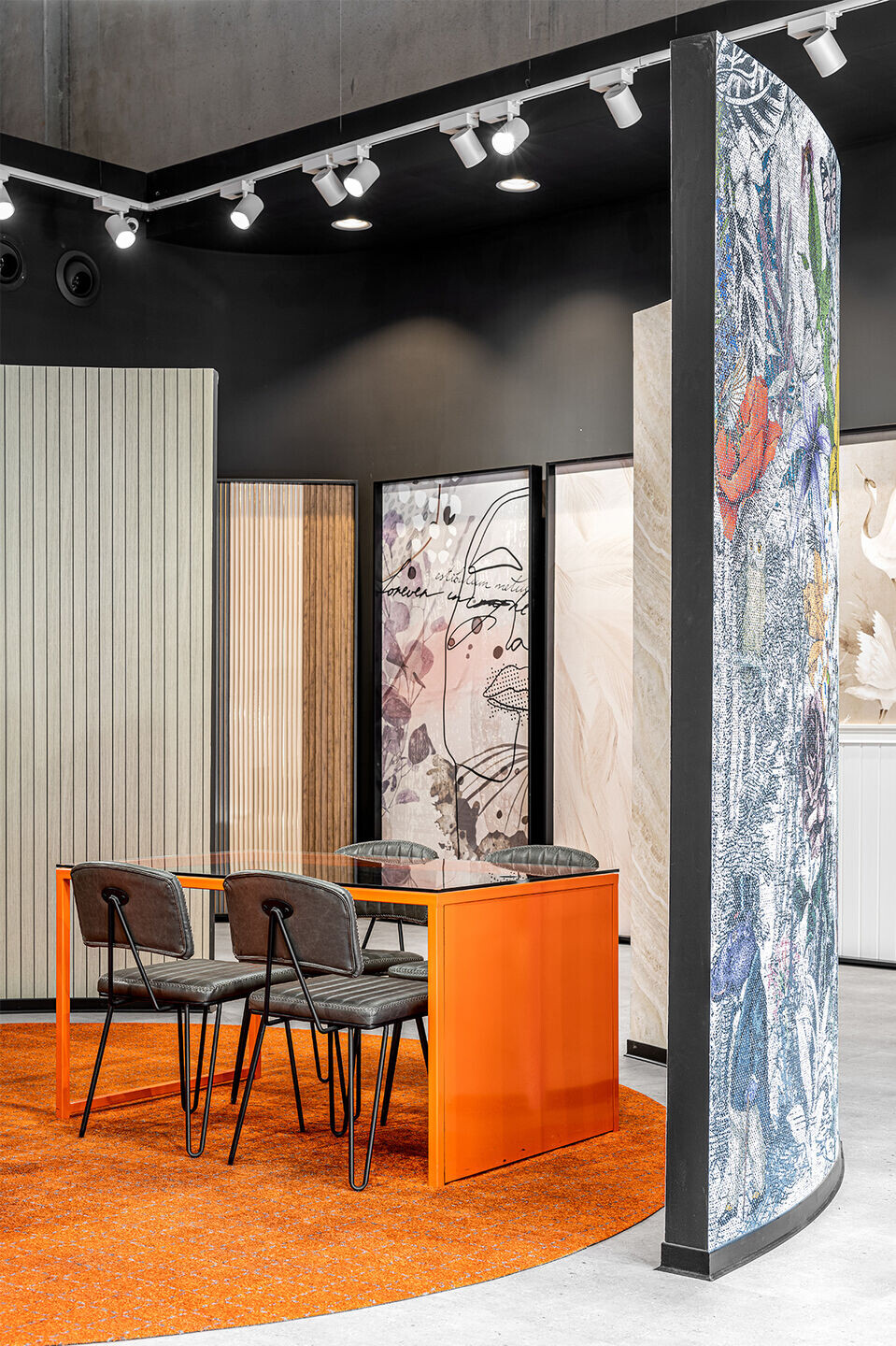
The store space includes 2 floors and extends to a total size of 260 square meters, designed as an open space with delicate borders and invites you to wander and view the changing collection which is presented by the display walls.
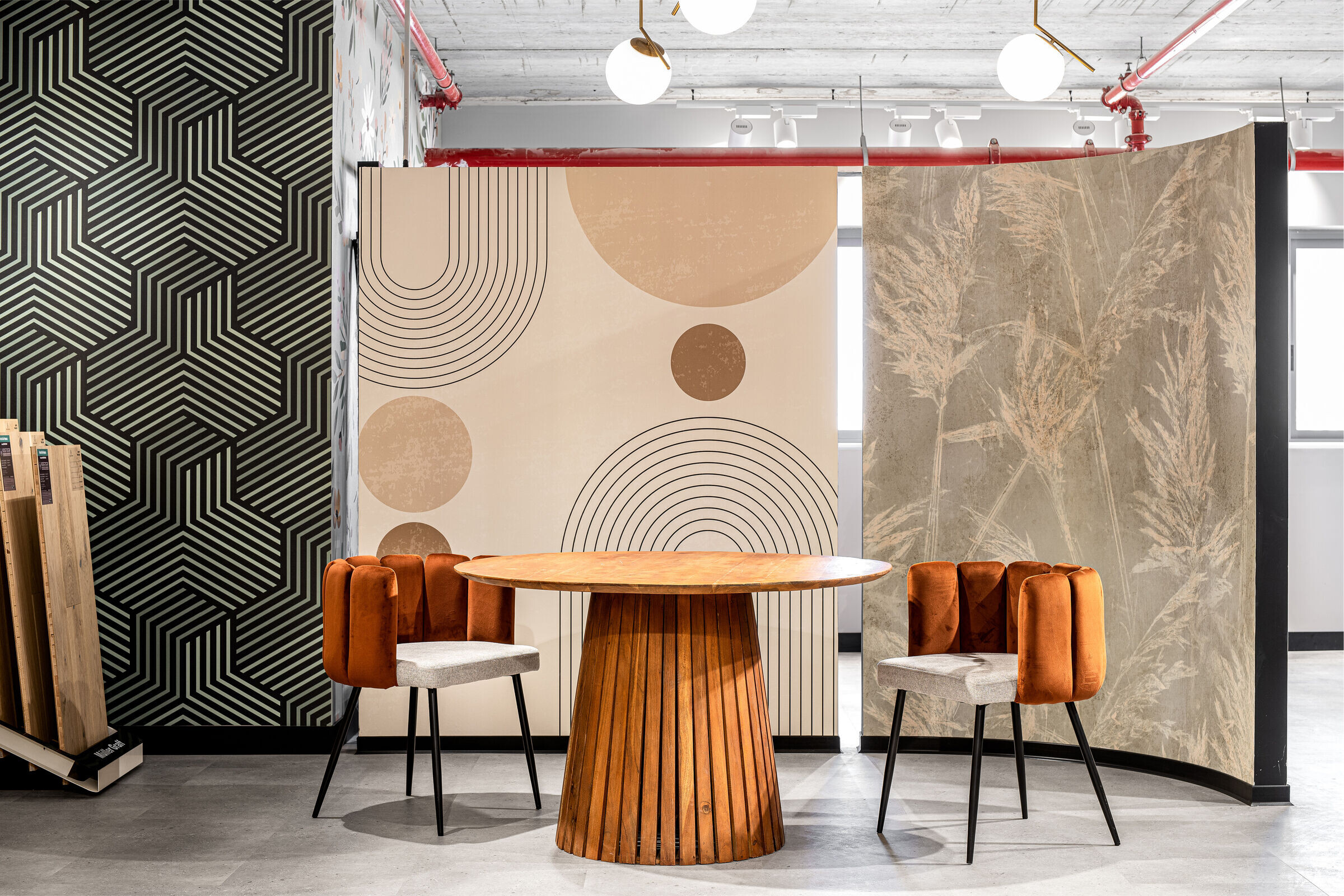
Throughout the space, the eye will encounter at any given moment intense spots of color in a combination of changing graphics and textures. However, there is a delicate balance that aims to keep the space pleasant for the user.
