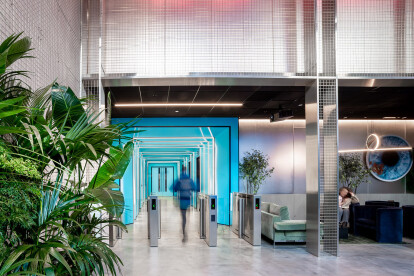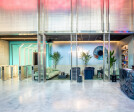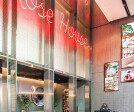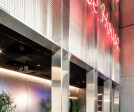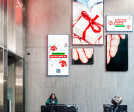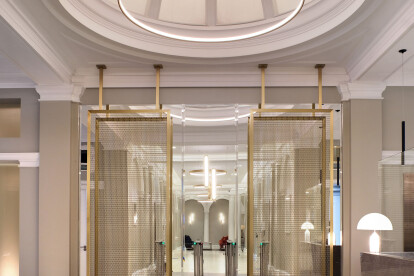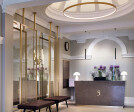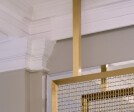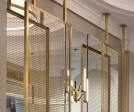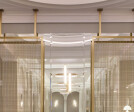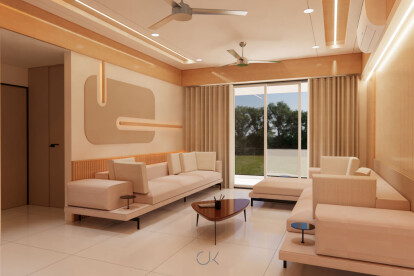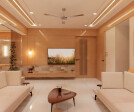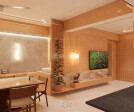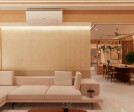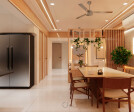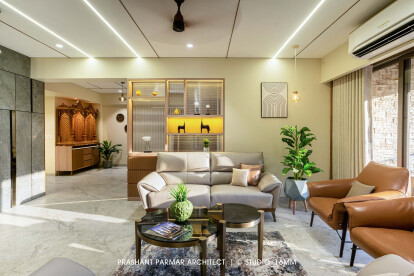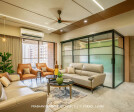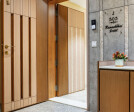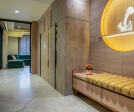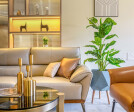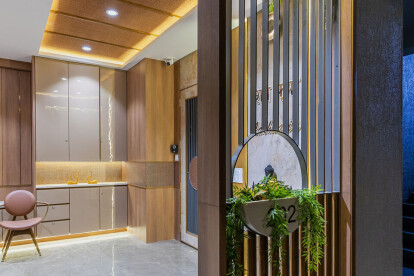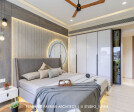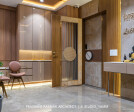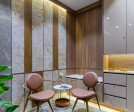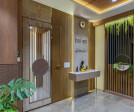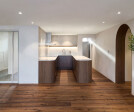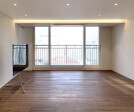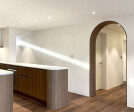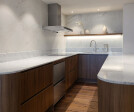Apartment interior design
An overview of projects, products and exclusive articles about apartment interior design
Product • By Phos Design GmbH • Floor doorstopper with handle
Floor doorstopper with handle
Project • By Harikrushna Pattani & Associates • Apartments
4 BHK Luxury Apartment Interiors Ahmedabad
Project • By Banker Wire • Offices
Ilona Rose House
Project • By Banker Wire • Offices
The Stratton House
Project • By Cidade Arquitetura • Apartments
Parati Apartment
Project • By Jeet Kothadiya Architects • Apartments
Interior Design at Tulsi Pride, Rajkot
Project • By Bean Buro • Apartments
Beachside Haven / Repulse Bay Garden
Project • By Prashant Parmar Architect • Apartments
Modern Simplicity at Shilp Shaligram In Ahmedabad
Project • By Prashant Parmar Architect • Apartments
Modern Elegance at Swati Crimson In Ahmedabad
Project • By Prashant Parmar Architect • Apartments
Apartment Interior At Darshanam Clublife
Project • By DESIGN STUDIO MONO • Apartments
L Apartment
Project • By Prashant Parmar Architect • Individual Buildings
Apartment Interior at Parijat Eclat
Project • By DESIGN STUDIO MONO • Apartments
D Apartment
Project • By Kaim.work • Apartments
Jesionowa
Project • By Mobilificio Marchese • Private Houses






