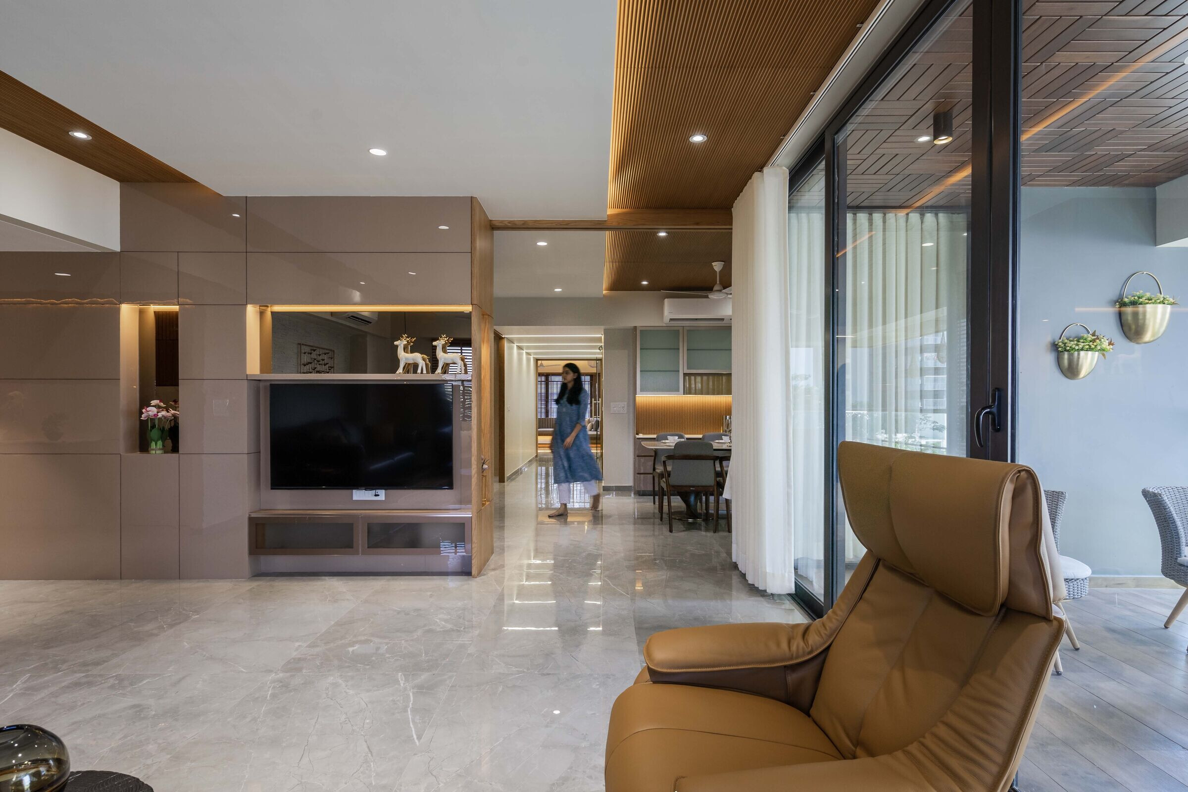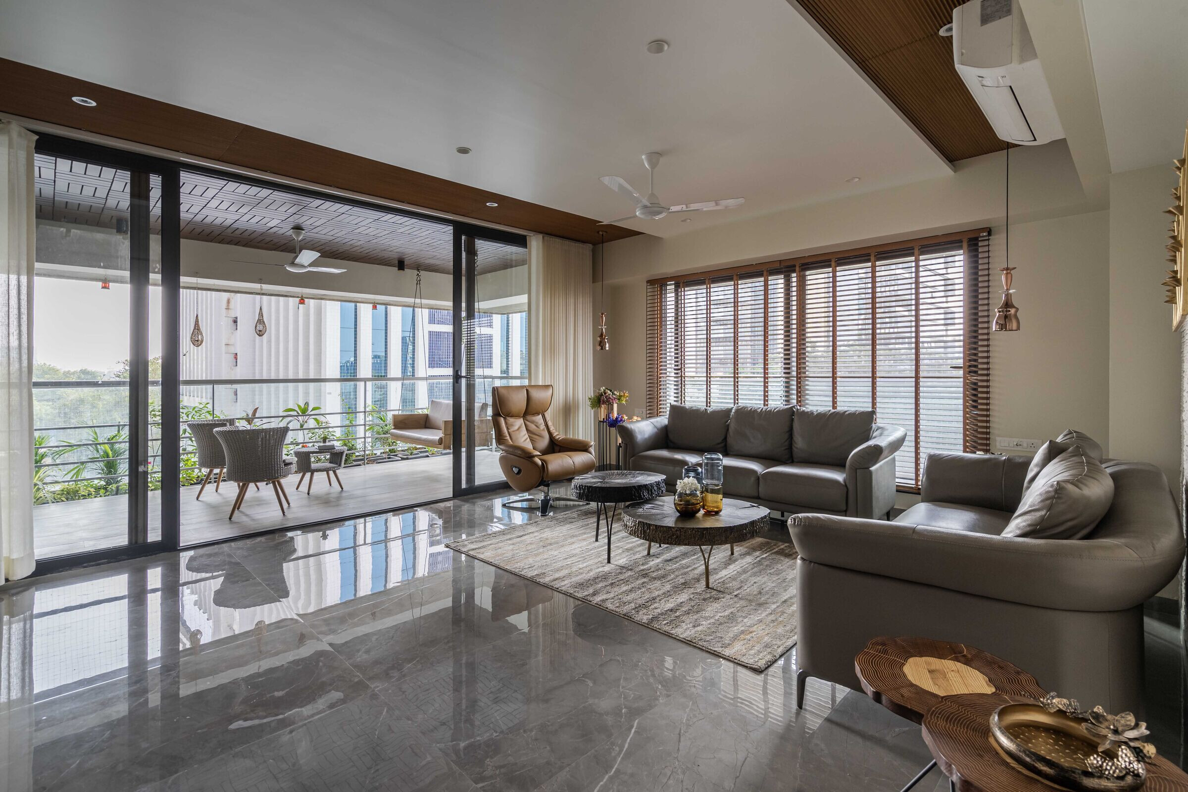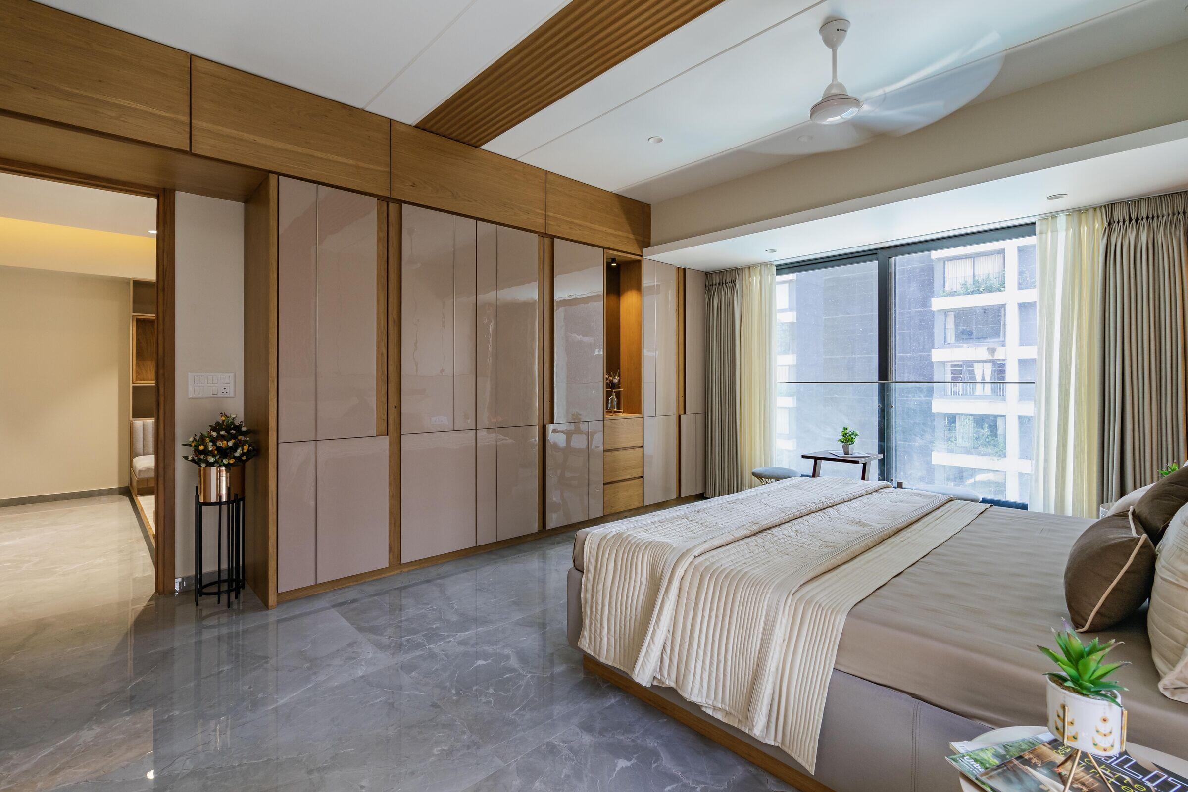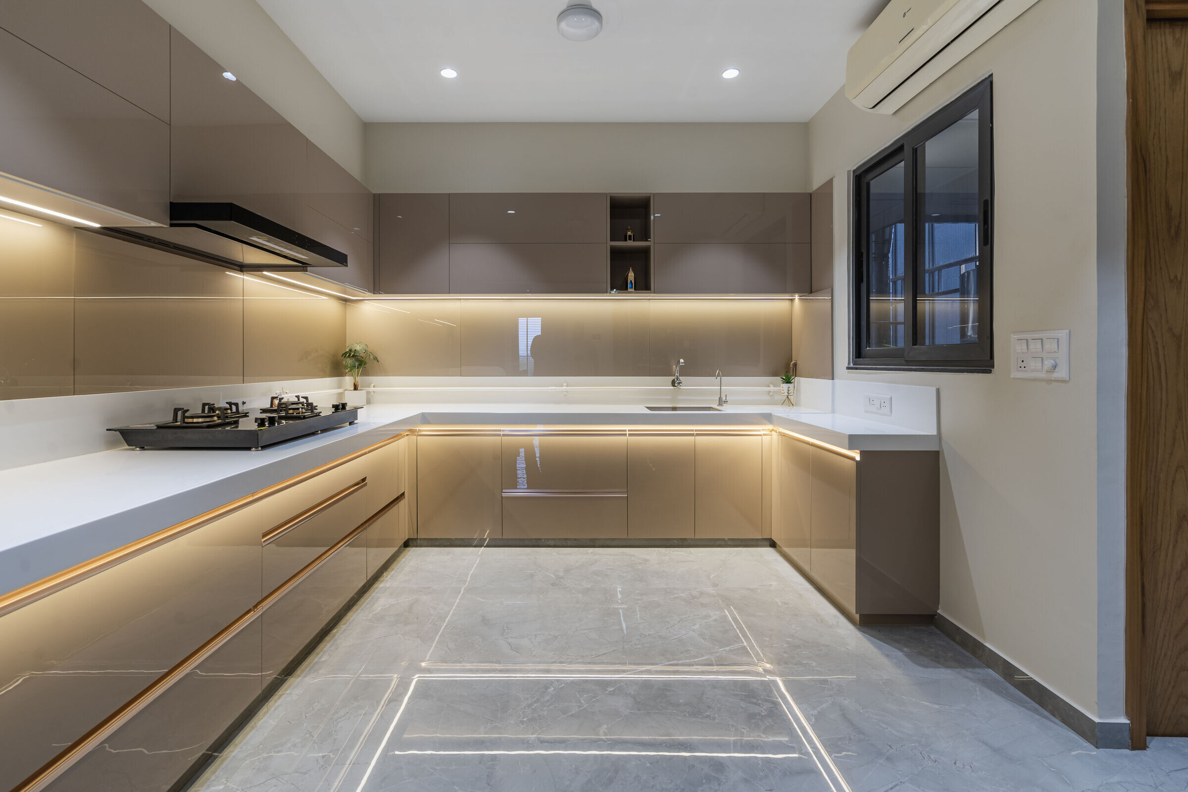This 4 bhk apartment interiors is an example of simple, minimalistic, and soothing yet elegant timeless interiors. The Client is a well-renowned doctor of Gujarat and reflecting the family’s lifestyle, their brief was for a “minimal, warm, clutter-free and a well-lit home. Thus, they approached us with the expectation of designing their house adorned with quiet and soothing interiors that calm the mind of the user. Considering the simplicity in mind, we have played with the shades of greys and browns to create an overall ambience in the house. A calming trio of white, brown and grey washes over this 2,400 sq.ft apartment, a 4bhk house settled near Iskon Cross Road in Ahmedabad.

The home is a picture of serenity, with walls left in a neutral white by adding minimal texture and furniture made of veneer, with PU accents. The Door of the Guest bedroom is tactfully hidden by camouflaging it with the walls in vestibule which gives a lengthier and continues look to the vestibule.

The quality that natural light adds to the Family area, creating an animated interplay of light and shadow lend a dynamic feel to this much-used space. The family room becomes a cozy place in the apartment as it is provided with Indian Low Height Sitting in a Curved Shape that reflects the charisma of the space.

The Master bedroom with its high wooden fluted panel and white ceiling, customised wooden bed with curved backed, highlighted by a striking white Bamboo MCM Cladding lures you to come in and unwind. This bedroom becomes the point of attraction in this house as it fulfills the aspect of Simplicity combined with Minimalistic Interiors. The curved head board in the room with MCM Cladding highlights it in a unique way. The continuity of the bamboo strips from ceiling to the backdrop breaks the monotony of the room. The use of elementary colors in the room creates an aura in the space that the user love to enjoy.

The living room has a minimalist design scheme like the rest of the house with wooden fluted panel ceiling, seamlessly running towards dining area. It is connected with the balcony to keep the user connected with nature which also fetches the natural light and air within. The relwood panels in this room, breaks the continuity of the ceiling. Whereas The MCM Cladding in the backdrop of Grey Colored Leather Sofa is highlighting element of the room.

Like the rest of the home, the Children’s bedroom has a clean-lined design with a Study desk flanked by open and closed storage in light brown PU finish.
With neutral colours and pared-back accents, the parent’s bedroom exudes a restful vibe.

The client had very specific requirements for the kitchen which are accomodated here by keeping in mind the ease and access of the user. Moreover, the modular kitchen used here, adds elegance, decency, and functionality to the kitchen.
Overall, The material palette in this apartment is selected in such a way that it exemplifies the timeless interior with a subtle look.












































