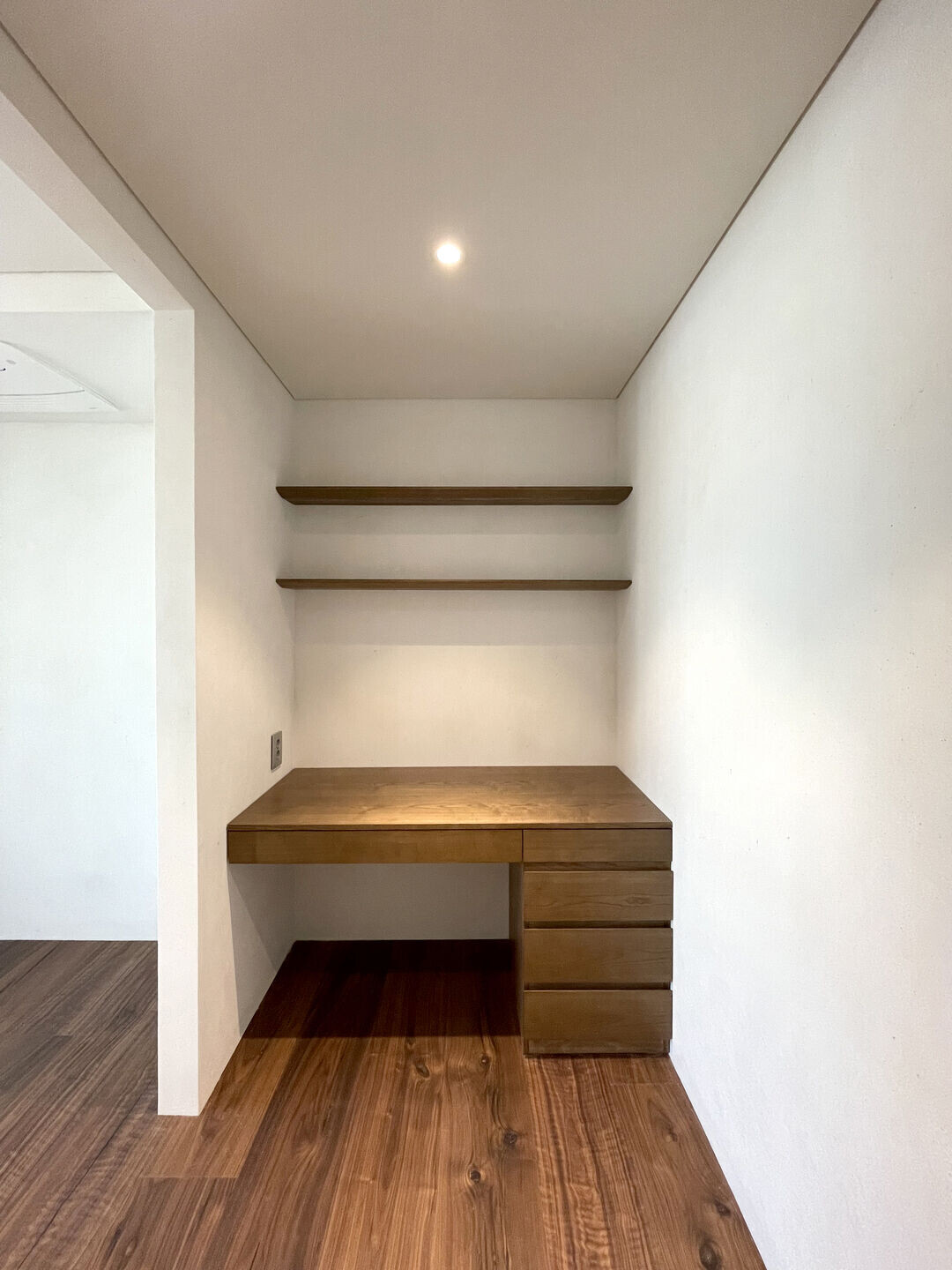This project is an apartment renovation for a family of three in Seoul Republic of Korea. D Apartment was inconvenient because of its inefficient structure. Built-in old furniture, faded floor, and wallpaper gave a dark impression.


Non-bearing walls and unnecessary doors were removed for more comfortable movement. We made a change through the furniture and wall that fit the family's life. Curved furniture and walls were used to express a soft image, and natural beauty was intended to be captured using a palette of natural materials.


The kitchen is the space that has changed the most. For a sense of openness, the existing bulky chapters were boldly removed. We have created a large table that consists of sinks, induction, and storage spaces to facilitate work when making food. Sustainable marble and wood were used, and curves were applied to the corners to match the overall mood.


The living room has secured the maximum floor height after excluding the air conditioning part, and the aging ceiling has been rebuilt. The dining area was moved from the kitchen to the living room, so that family time could be spent together in a place with natural lighting during the day and in a place where soft light came down by indirect lighting at night.






In the master room, a small study was constructed through a curved wall. This space is designed to allow individuals to spend time concentrating alone. Through these plans, we intended to create a house that contained the tastes of family members and could enjoy a better daily life.











































